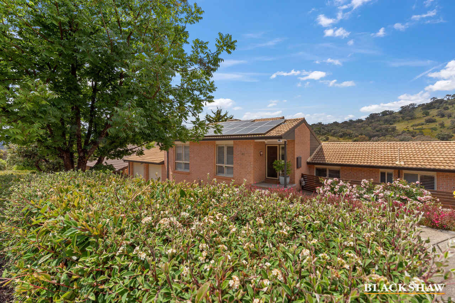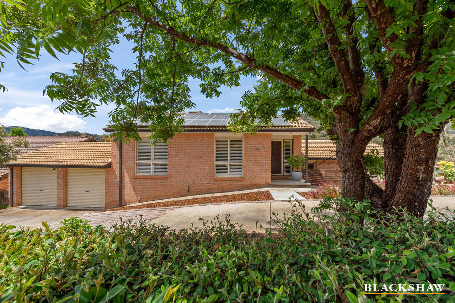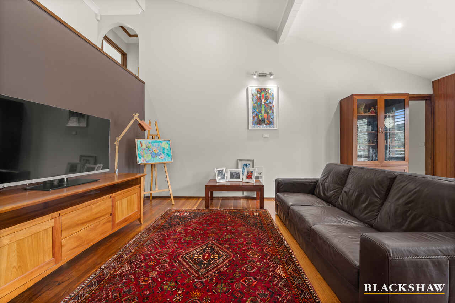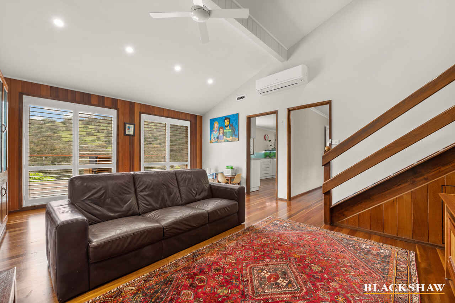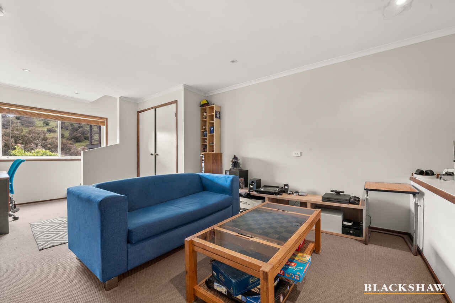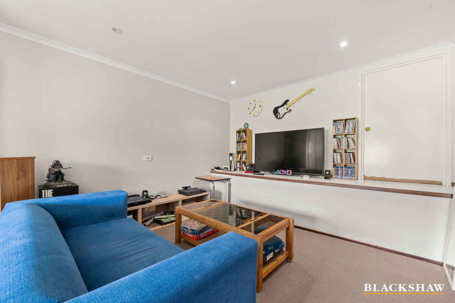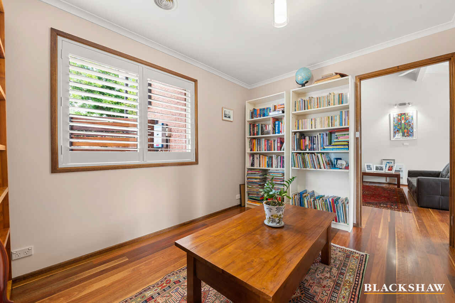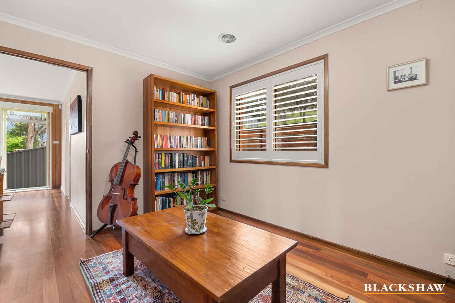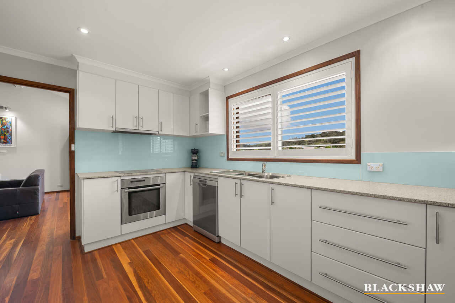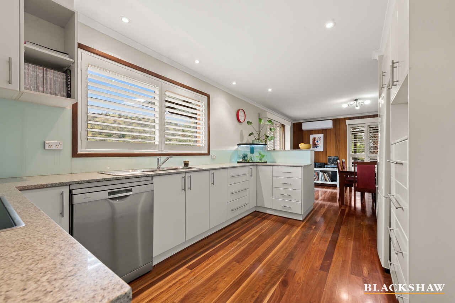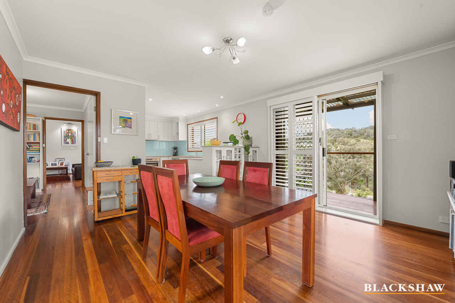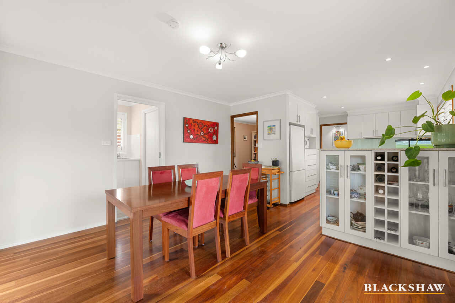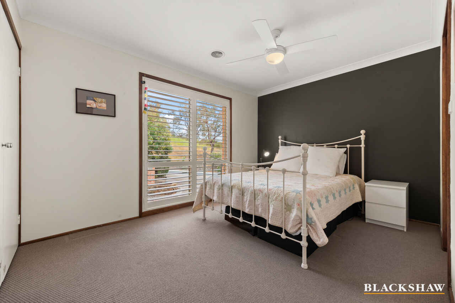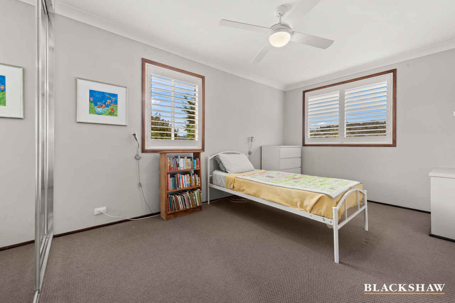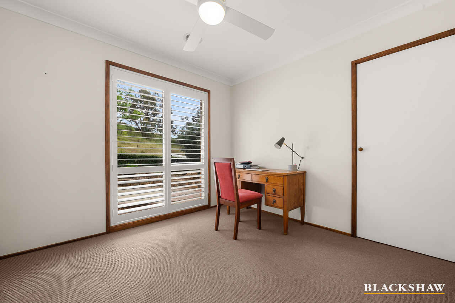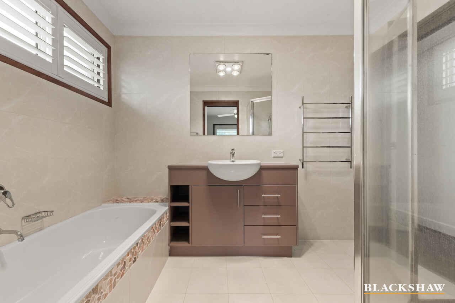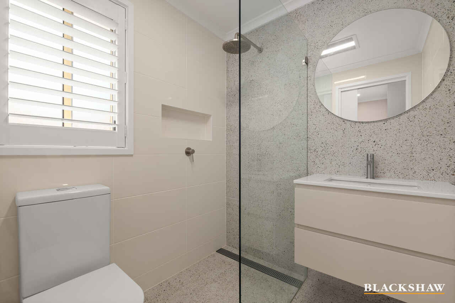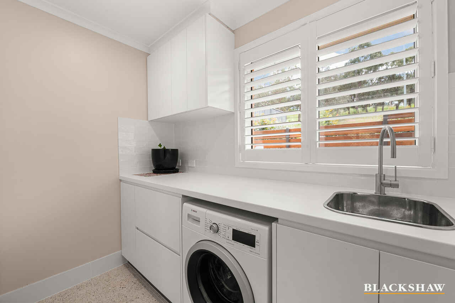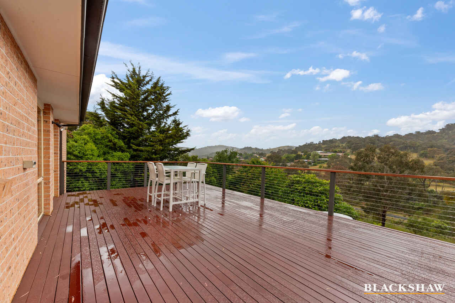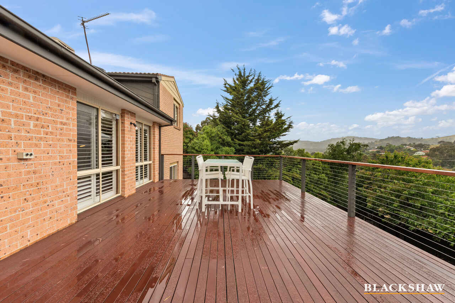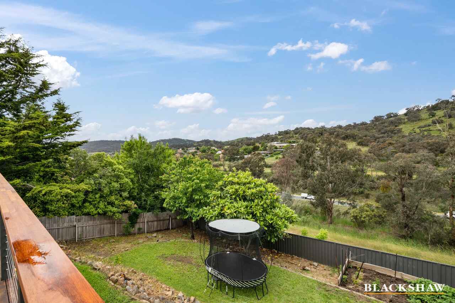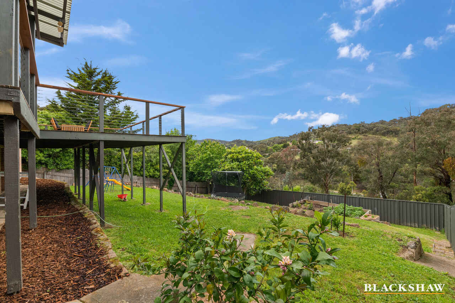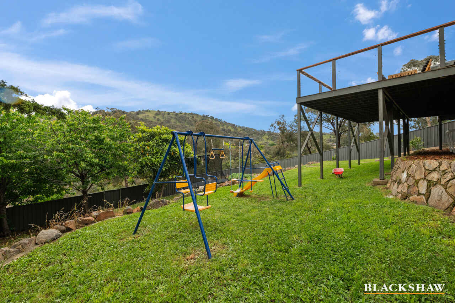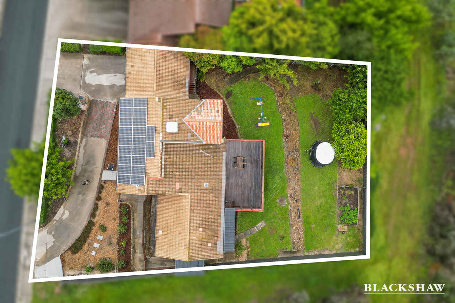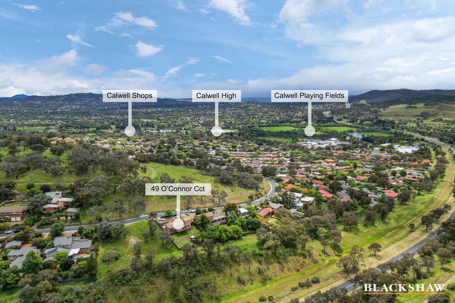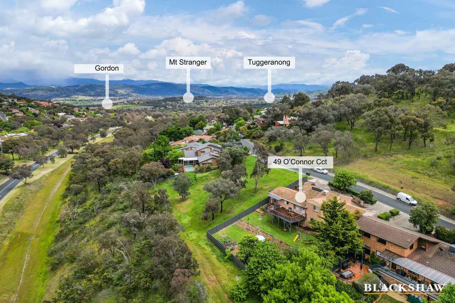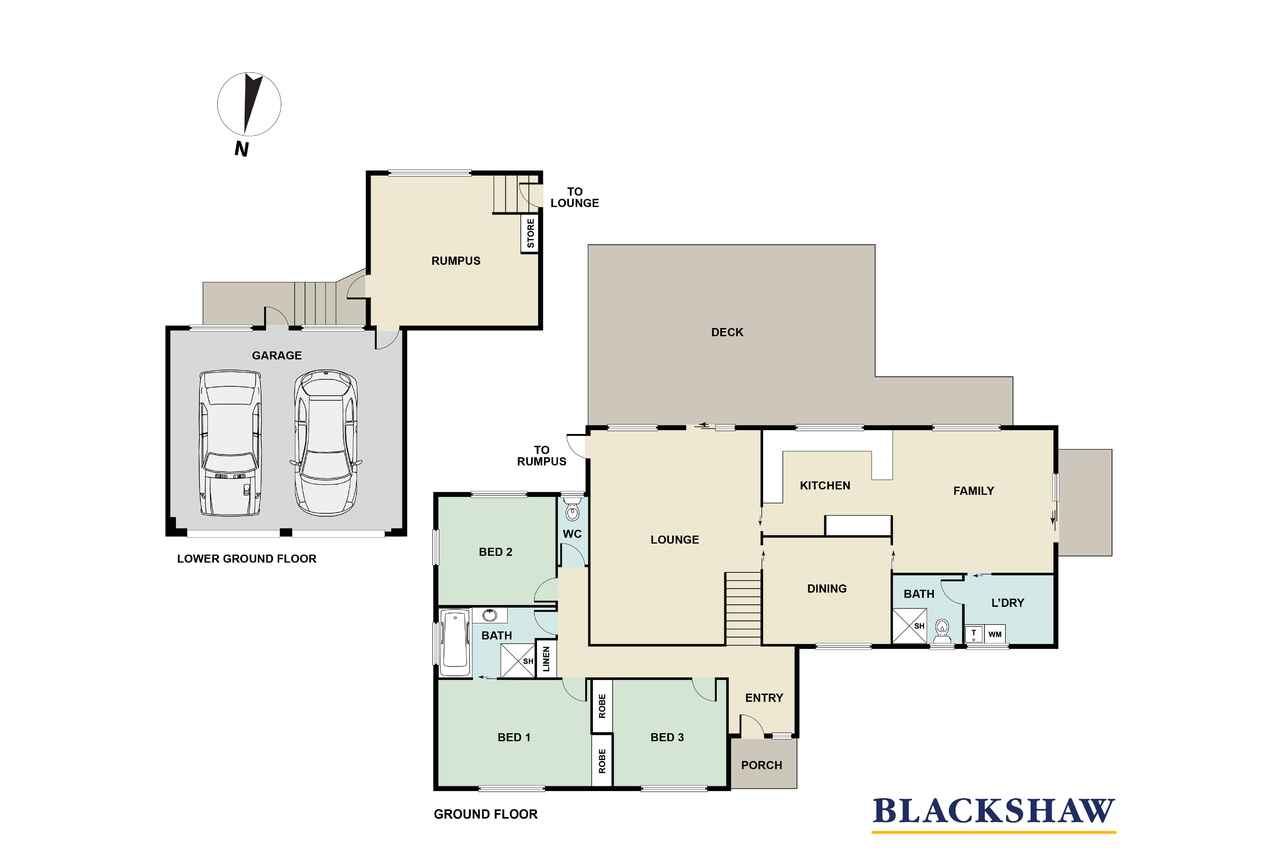Family home in a Blue-ribbon location, with picturesque views
Sold
Location
49 O'Connor Circuit
Calwell ACT 2905
Details
3
2
2
EER: 3.0
House
Sold
Land area: | 898 sqm (approx) |
Building size: | 171 sqm (approx) |
Positioned on an 898 square meter block in one of Tuggeranong's most coveted streets, 49 O'Connor Circuit is a meticulously renovated three-bedroom split-level home that delivers a timeless family appeal. Exuding charm and character, this turn-key ready property features pristine finishing throughout and is sure to tick all the boxes for many buyers in the market.
The split-level floor plan encompasses two levels, melding space, sophistication, and seclusion. Specifically tailored to family living while taking full advantage of the northerly aspect this home offers 180-degree views, comfortable accommodation, and expansive living and entertaining areas across the split-level design.
The northern aspect allows an abundance of natural light throughout the home, creating bright and spacious indoor entertaining which seamlessly flows outdoors onto an enormous wooden rear deck that boasts breath-taking panoramic views of the Brindabellas and Tuggeranong Hill Reserve. The upmarket kitchen features high-quality appliances and provides ample bench, cupboard, and pantry space, perfect for growing families.
Accommodation throughout the home is comfortable and opulent. The oversized main bedroom has built-in storage and direct access to the modern main bathroom. The two other sun-filled bedrooms with built-in wardrobes provide deluxe comfort. The large rumpus room serves as an optional fourth bedroom or a great space to relax with family.
Positioned minutes away from schools, shops, parks, and recreational amenities, as well as flowing onto arterial roads making for quick commutes to Tuggeranong and an approximately 20-minute drive to Canberra's CBD. This home offers an impeccable blend of space and convenience making this home a readymade retreat for growing families.
Features:
• Renovated split-level family home
• 898 Square meter block in Tuggeranong's most coveted positions
• 171 Square meters of expansive internal living spaces.
• Spacious lounge area which flows seamlessly onto the rear deck
• Open-plan dining room with picturesque mountain views
• High-quality kitchen with Caesarstone benchtops
• Gorgeous spotted gum wood flooring
• Oversized master bedroom with built-in robe and direct bathroom access
• Two queen-sized bedrooms with built-in robes
• Large rumpus room/fourth bedroom
• Freshly renovated laundry complete in 2021
• Freshly renovated sleek and sophisticated bathroom completed in 2021
• Roof repointed /rebedded and repaired in 2021
• Two brand new reverse cycle air conditioners/heaters installed in 2021
• High-quality plantation shutters professionally installed in 2020 and 2022
• Stunning cathedral ceilings
• Large rear deck with 180 degree panoramic views
• Double garage with rear entrance into the rumpus room
• Large low-maintenance terraced backyard with developed vegetable patch
• Space to build a pool or room to extend
• Colourbond fencing
• 20 roof mounted solar panels
• Quick access to Monaro Highway
• Close to local schools, shops and amenities
Read MoreThe split-level floor plan encompasses two levels, melding space, sophistication, and seclusion. Specifically tailored to family living while taking full advantage of the northerly aspect this home offers 180-degree views, comfortable accommodation, and expansive living and entertaining areas across the split-level design.
The northern aspect allows an abundance of natural light throughout the home, creating bright and spacious indoor entertaining which seamlessly flows outdoors onto an enormous wooden rear deck that boasts breath-taking panoramic views of the Brindabellas and Tuggeranong Hill Reserve. The upmarket kitchen features high-quality appliances and provides ample bench, cupboard, and pantry space, perfect for growing families.
Accommodation throughout the home is comfortable and opulent. The oversized main bedroom has built-in storage and direct access to the modern main bathroom. The two other sun-filled bedrooms with built-in wardrobes provide deluxe comfort. The large rumpus room serves as an optional fourth bedroom or a great space to relax with family.
Positioned minutes away from schools, shops, parks, and recreational amenities, as well as flowing onto arterial roads making for quick commutes to Tuggeranong and an approximately 20-minute drive to Canberra's CBD. This home offers an impeccable blend of space and convenience making this home a readymade retreat for growing families.
Features:
• Renovated split-level family home
• 898 Square meter block in Tuggeranong's most coveted positions
• 171 Square meters of expansive internal living spaces.
• Spacious lounge area which flows seamlessly onto the rear deck
• Open-plan dining room with picturesque mountain views
• High-quality kitchen with Caesarstone benchtops
• Gorgeous spotted gum wood flooring
• Oversized master bedroom with built-in robe and direct bathroom access
• Two queen-sized bedrooms with built-in robes
• Large rumpus room/fourth bedroom
• Freshly renovated laundry complete in 2021
• Freshly renovated sleek and sophisticated bathroom completed in 2021
• Roof repointed /rebedded and repaired in 2021
• Two brand new reverse cycle air conditioners/heaters installed in 2021
• High-quality plantation shutters professionally installed in 2020 and 2022
• Stunning cathedral ceilings
• Large rear deck with 180 degree panoramic views
• Double garage with rear entrance into the rumpus room
• Large low-maintenance terraced backyard with developed vegetable patch
• Space to build a pool or room to extend
• Colourbond fencing
• 20 roof mounted solar panels
• Quick access to Monaro Highway
• Close to local schools, shops and amenities
Inspect
Contact agent
Listing agent
Positioned on an 898 square meter block in one of Tuggeranong's most coveted streets, 49 O'Connor Circuit is a meticulously renovated three-bedroom split-level home that delivers a timeless family appeal. Exuding charm and character, this turn-key ready property features pristine finishing throughout and is sure to tick all the boxes for many buyers in the market.
The split-level floor plan encompasses two levels, melding space, sophistication, and seclusion. Specifically tailored to family living while taking full advantage of the northerly aspect this home offers 180-degree views, comfortable accommodation, and expansive living and entertaining areas across the split-level design.
The northern aspect allows an abundance of natural light throughout the home, creating bright and spacious indoor entertaining which seamlessly flows outdoors onto an enormous wooden rear deck that boasts breath-taking panoramic views of the Brindabellas and Tuggeranong Hill Reserve. The upmarket kitchen features high-quality appliances and provides ample bench, cupboard, and pantry space, perfect for growing families.
Accommodation throughout the home is comfortable and opulent. The oversized main bedroom has built-in storage and direct access to the modern main bathroom. The two other sun-filled bedrooms with built-in wardrobes provide deluxe comfort. The large rumpus room serves as an optional fourth bedroom or a great space to relax with family.
Positioned minutes away from schools, shops, parks, and recreational amenities, as well as flowing onto arterial roads making for quick commutes to Tuggeranong and an approximately 20-minute drive to Canberra's CBD. This home offers an impeccable blend of space and convenience making this home a readymade retreat for growing families.
Features:
• Renovated split-level family home
• 898 Square meter block in Tuggeranong's most coveted positions
• 171 Square meters of expansive internal living spaces.
• Spacious lounge area which flows seamlessly onto the rear deck
• Open-plan dining room with picturesque mountain views
• High-quality kitchen with Caesarstone benchtops
• Gorgeous spotted gum wood flooring
• Oversized master bedroom with built-in robe and direct bathroom access
• Two queen-sized bedrooms with built-in robes
• Large rumpus room/fourth bedroom
• Freshly renovated laundry complete in 2021
• Freshly renovated sleek and sophisticated bathroom completed in 2021
• Roof repointed /rebedded and repaired in 2021
• Two brand new reverse cycle air conditioners/heaters installed in 2021
• High-quality plantation shutters professionally installed in 2020 and 2022
• Stunning cathedral ceilings
• Large rear deck with 180 degree panoramic views
• Double garage with rear entrance into the rumpus room
• Large low-maintenance terraced backyard with developed vegetable patch
• Space to build a pool or room to extend
• Colourbond fencing
• 20 roof mounted solar panels
• Quick access to Monaro Highway
• Close to local schools, shops and amenities
Read MoreThe split-level floor plan encompasses two levels, melding space, sophistication, and seclusion. Specifically tailored to family living while taking full advantage of the northerly aspect this home offers 180-degree views, comfortable accommodation, and expansive living and entertaining areas across the split-level design.
The northern aspect allows an abundance of natural light throughout the home, creating bright and spacious indoor entertaining which seamlessly flows outdoors onto an enormous wooden rear deck that boasts breath-taking panoramic views of the Brindabellas and Tuggeranong Hill Reserve. The upmarket kitchen features high-quality appliances and provides ample bench, cupboard, and pantry space, perfect for growing families.
Accommodation throughout the home is comfortable and opulent. The oversized main bedroom has built-in storage and direct access to the modern main bathroom. The two other sun-filled bedrooms with built-in wardrobes provide deluxe comfort. The large rumpus room serves as an optional fourth bedroom or a great space to relax with family.
Positioned minutes away from schools, shops, parks, and recreational amenities, as well as flowing onto arterial roads making for quick commutes to Tuggeranong and an approximately 20-minute drive to Canberra's CBD. This home offers an impeccable blend of space and convenience making this home a readymade retreat for growing families.
Features:
• Renovated split-level family home
• 898 Square meter block in Tuggeranong's most coveted positions
• 171 Square meters of expansive internal living spaces.
• Spacious lounge area which flows seamlessly onto the rear deck
• Open-plan dining room with picturesque mountain views
• High-quality kitchen with Caesarstone benchtops
• Gorgeous spotted gum wood flooring
• Oversized master bedroom with built-in robe and direct bathroom access
• Two queen-sized bedrooms with built-in robes
• Large rumpus room/fourth bedroom
• Freshly renovated laundry complete in 2021
• Freshly renovated sleek and sophisticated bathroom completed in 2021
• Roof repointed /rebedded and repaired in 2021
• Two brand new reverse cycle air conditioners/heaters installed in 2021
• High-quality plantation shutters professionally installed in 2020 and 2022
• Stunning cathedral ceilings
• Large rear deck with 180 degree panoramic views
• Double garage with rear entrance into the rumpus room
• Large low-maintenance terraced backyard with developed vegetable patch
• Space to build a pool or room to extend
• Colourbond fencing
• 20 roof mounted solar panels
• Quick access to Monaro Highway
• Close to local schools, shops and amenities
Location
49 O'Connor Circuit
Calwell ACT 2905
Details
3
2
2
EER: 3.0
House
Sold
Land area: | 898 sqm (approx) |
Building size: | 171 sqm (approx) |
Positioned on an 898 square meter block in one of Tuggeranong's most coveted streets, 49 O'Connor Circuit is a meticulously renovated three-bedroom split-level home that delivers a timeless family appeal. Exuding charm and character, this turn-key ready property features pristine finishing throughout and is sure to tick all the boxes for many buyers in the market.
The split-level floor plan encompasses two levels, melding space, sophistication, and seclusion. Specifically tailored to family living while taking full advantage of the northerly aspect this home offers 180-degree views, comfortable accommodation, and expansive living and entertaining areas across the split-level design.
The northern aspect allows an abundance of natural light throughout the home, creating bright and spacious indoor entertaining which seamlessly flows outdoors onto an enormous wooden rear deck that boasts breath-taking panoramic views of the Brindabellas and Tuggeranong Hill Reserve. The upmarket kitchen features high-quality appliances and provides ample bench, cupboard, and pantry space, perfect for growing families.
Accommodation throughout the home is comfortable and opulent. The oversized main bedroom has built-in storage and direct access to the modern main bathroom. The two other sun-filled bedrooms with built-in wardrobes provide deluxe comfort. The large rumpus room serves as an optional fourth bedroom or a great space to relax with family.
Positioned minutes away from schools, shops, parks, and recreational amenities, as well as flowing onto arterial roads making for quick commutes to Tuggeranong and an approximately 20-minute drive to Canberra's CBD. This home offers an impeccable blend of space and convenience making this home a readymade retreat for growing families.
Features:
• Renovated split-level family home
• 898 Square meter block in Tuggeranong's most coveted positions
• 171 Square meters of expansive internal living spaces.
• Spacious lounge area which flows seamlessly onto the rear deck
• Open-plan dining room with picturesque mountain views
• High-quality kitchen with Caesarstone benchtops
• Gorgeous spotted gum wood flooring
• Oversized master bedroom with built-in robe and direct bathroom access
• Two queen-sized bedrooms with built-in robes
• Large rumpus room/fourth bedroom
• Freshly renovated laundry complete in 2021
• Freshly renovated sleek and sophisticated bathroom completed in 2021
• Roof repointed /rebedded and repaired in 2021
• Two brand new reverse cycle air conditioners/heaters installed in 2021
• High-quality plantation shutters professionally installed in 2020 and 2022
• Stunning cathedral ceilings
• Large rear deck with 180 degree panoramic views
• Double garage with rear entrance into the rumpus room
• Large low-maintenance terraced backyard with developed vegetable patch
• Space to build a pool or room to extend
• Colourbond fencing
• 20 roof mounted solar panels
• Quick access to Monaro Highway
• Close to local schools, shops and amenities
Read MoreThe split-level floor plan encompasses two levels, melding space, sophistication, and seclusion. Specifically tailored to family living while taking full advantage of the northerly aspect this home offers 180-degree views, comfortable accommodation, and expansive living and entertaining areas across the split-level design.
The northern aspect allows an abundance of natural light throughout the home, creating bright and spacious indoor entertaining which seamlessly flows outdoors onto an enormous wooden rear deck that boasts breath-taking panoramic views of the Brindabellas and Tuggeranong Hill Reserve. The upmarket kitchen features high-quality appliances and provides ample bench, cupboard, and pantry space, perfect for growing families.
Accommodation throughout the home is comfortable and opulent. The oversized main bedroom has built-in storage and direct access to the modern main bathroom. The two other sun-filled bedrooms with built-in wardrobes provide deluxe comfort. The large rumpus room serves as an optional fourth bedroom or a great space to relax with family.
Positioned minutes away from schools, shops, parks, and recreational amenities, as well as flowing onto arterial roads making for quick commutes to Tuggeranong and an approximately 20-minute drive to Canberra's CBD. This home offers an impeccable blend of space and convenience making this home a readymade retreat for growing families.
Features:
• Renovated split-level family home
• 898 Square meter block in Tuggeranong's most coveted positions
• 171 Square meters of expansive internal living spaces.
• Spacious lounge area which flows seamlessly onto the rear deck
• Open-plan dining room with picturesque mountain views
• High-quality kitchen with Caesarstone benchtops
• Gorgeous spotted gum wood flooring
• Oversized master bedroom with built-in robe and direct bathroom access
• Two queen-sized bedrooms with built-in robes
• Large rumpus room/fourth bedroom
• Freshly renovated laundry complete in 2021
• Freshly renovated sleek and sophisticated bathroom completed in 2021
• Roof repointed /rebedded and repaired in 2021
• Two brand new reverse cycle air conditioners/heaters installed in 2021
• High-quality plantation shutters professionally installed in 2020 and 2022
• Stunning cathedral ceilings
• Large rear deck with 180 degree panoramic views
• Double garage with rear entrance into the rumpus room
• Large low-maintenance terraced backyard with developed vegetable patch
• Space to build a pool or room to extend
• Colourbond fencing
• 20 roof mounted solar panels
• Quick access to Monaro Highway
• Close to local schools, shops and amenities
Inspect
Contact agent


