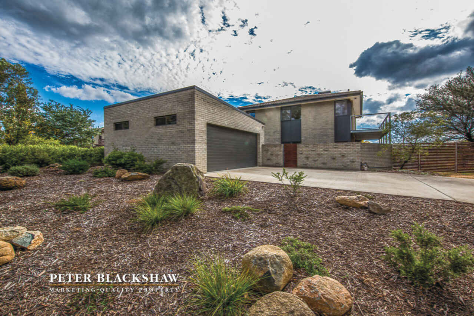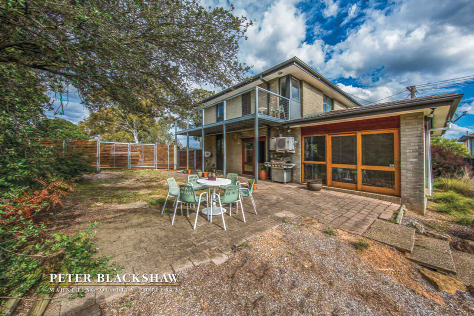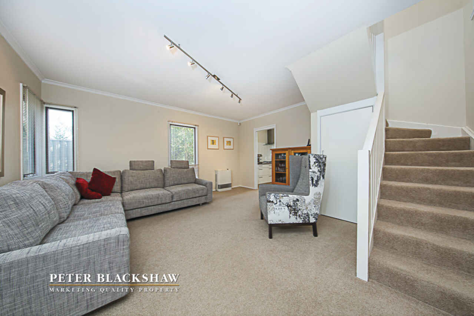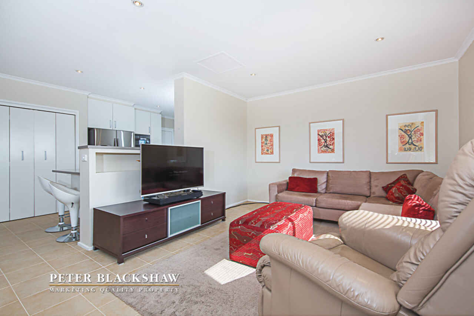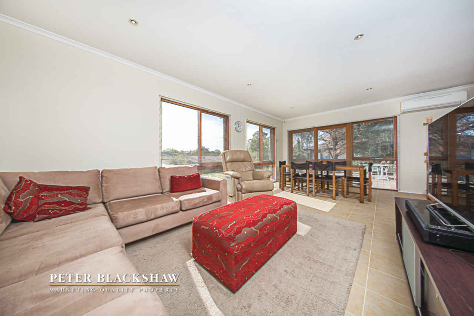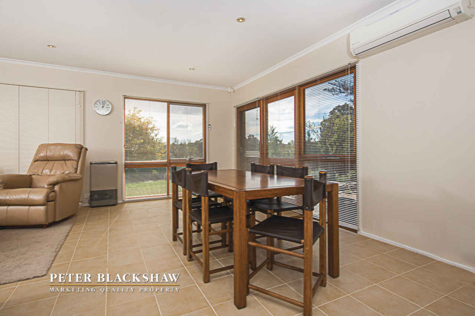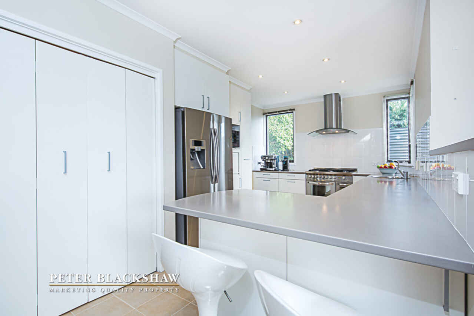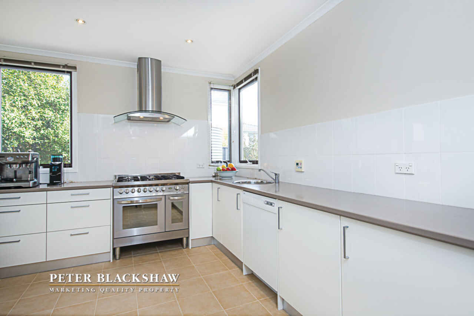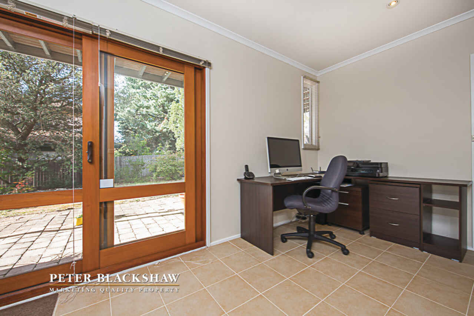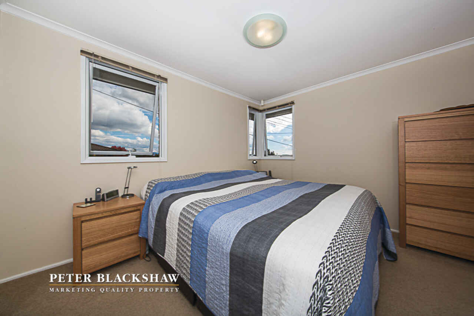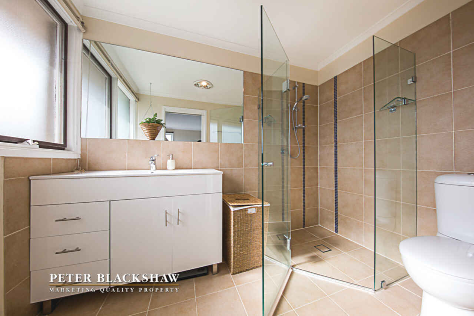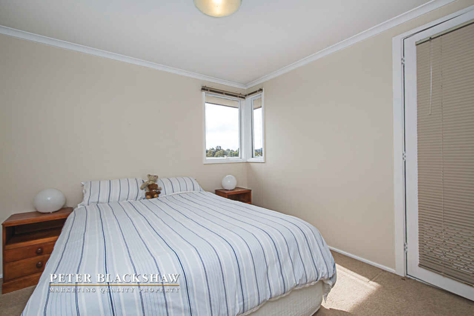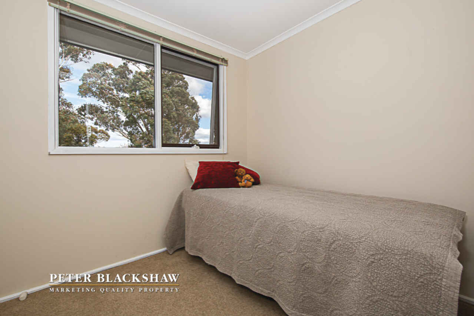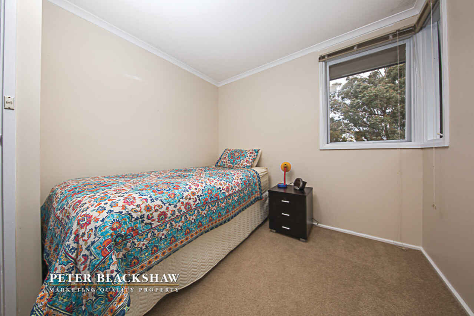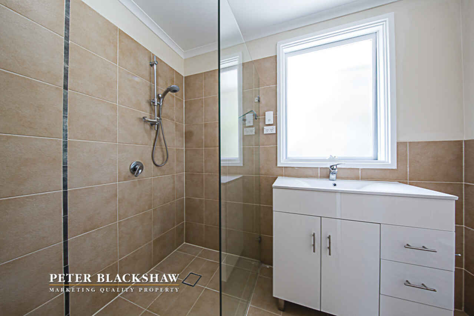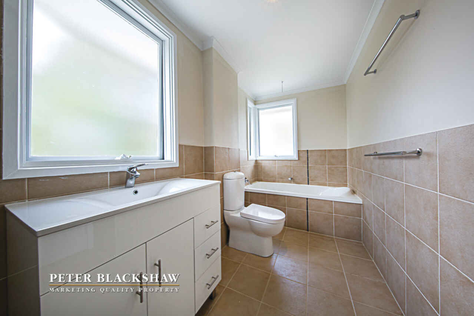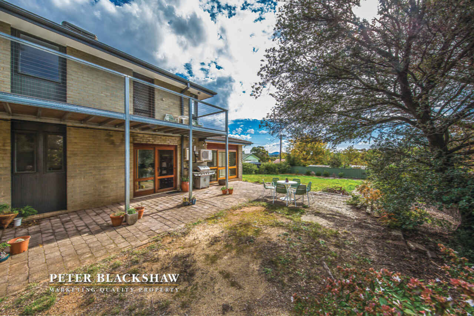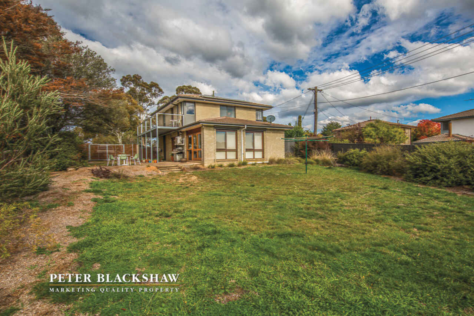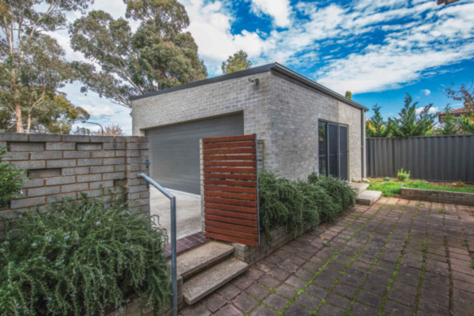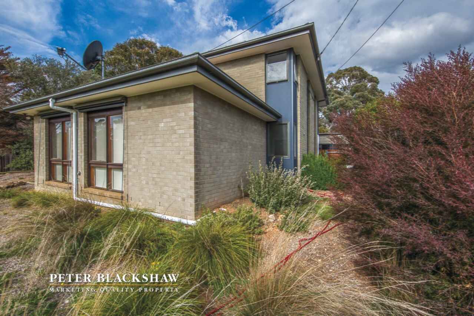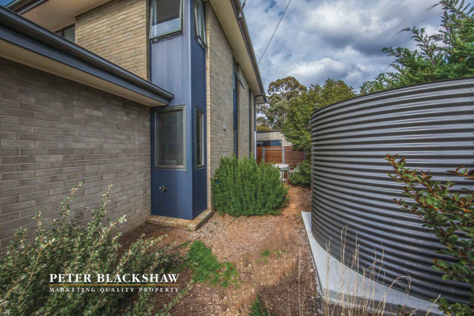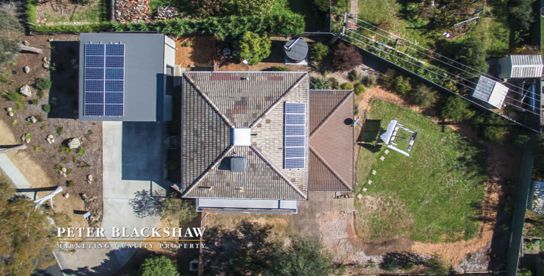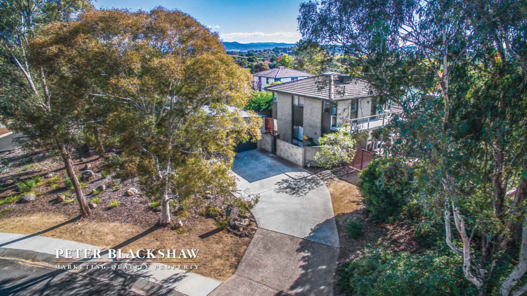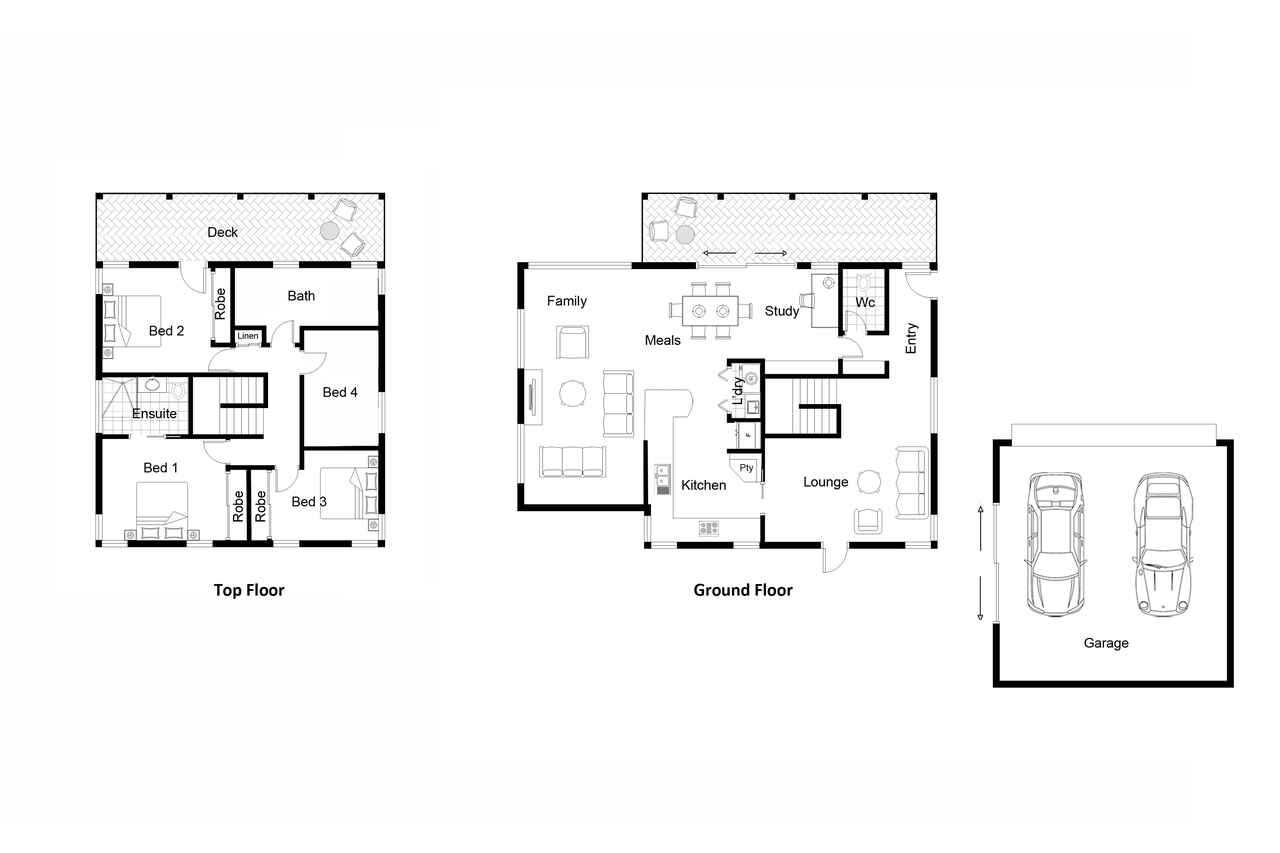Modern Masterpeice
Sold
Location
49 Vickers Crescent
Flynn ACT 2615
Details
4
2
2
EER: 5.5
House
Auction Saturday, 27 May 04:00 PM On-Site
Land area: | 985 sqm (approx) |
Building size: | 178 sqm (approx) |
Positioned on a large block in a peaceful native setting, this fully renovated home has been beautifully maintained and creates the ideal setting for families.
The modern double-storey design maximises scenic views from every bedroom - including glimpses to Black Mountain Tower - and captures the northern sun from the full length balcony.
The ground floor is where it all happens - a separate lounge and the open plan family living area, space for the tv area, dining and study. As everyone generally congregates in the kitchen anyway, you will discover for yourself just how thoughtfully designed the space and storage really is. Slide out pantry, 900mm 5 burner stainless steel gas cooktop with double oven, dishwasher and an integrated European laundry.
Outdoor entertaining on such a large block is a delight. With endless possibilities for the space, you will have the kids asking for a swimming pool and there is room for another garage, garden shed or maybe a granny flat for extended family?
This may make you reconsider the option of building a new house on a small block when you have a fully renovated modern family home on on a large block in the centrally located suburb of Flynn.
Upstairs:
4 bedrooms
Ensuite
Modern main bathroom
Underfloor heating to both bathrooms
Bedroom 2 with balcony
Evaporate cooling
Solid jarrah stairwell (currently carpeted)
Skylight
Ground level:
Inviting entrance hall
Separate lounge room
Downstairs powder room
Modern kitchen
Quality 5 burner 900mm stainless gas cooktop/electric oven
Open plan family, dining and study
Gas wall heater, split system reverse cycle air conditioner
Large timber floor to ceiling windows and living area
Sliding door to outdoor entertaining
Outside:
External brick with mini orb metal cladding
6000L water tank
Separate double garage (oversized at 51m2) glass sliding door access plus extra wide panel lift door. Additional storage area (maybe think about a garage conversion to studio as there is side access and plenty of space in the back yard for a new garage?)
Quality front fences and extra wide side gate access
2 solar panel units (1kw & 3kw)
Car charging station - 15 AMP in the garage
Natural gas outlet for BBQ
Native plantings to front and rear gardens
Wall insulation
Energy rating of 5.5 stars
Security system
Living size approx 178m2
Block size 985m2
Garage 51m2
Read MoreThe modern double-storey design maximises scenic views from every bedroom - including glimpses to Black Mountain Tower - and captures the northern sun from the full length balcony.
The ground floor is where it all happens - a separate lounge and the open plan family living area, space for the tv area, dining and study. As everyone generally congregates in the kitchen anyway, you will discover for yourself just how thoughtfully designed the space and storage really is. Slide out pantry, 900mm 5 burner stainless steel gas cooktop with double oven, dishwasher and an integrated European laundry.
Outdoor entertaining on such a large block is a delight. With endless possibilities for the space, you will have the kids asking for a swimming pool and there is room for another garage, garden shed or maybe a granny flat for extended family?
This may make you reconsider the option of building a new house on a small block when you have a fully renovated modern family home on on a large block in the centrally located suburb of Flynn.
Upstairs:
4 bedrooms
Ensuite
Modern main bathroom
Underfloor heating to both bathrooms
Bedroom 2 with balcony
Evaporate cooling
Solid jarrah stairwell (currently carpeted)
Skylight
Ground level:
Inviting entrance hall
Separate lounge room
Downstairs powder room
Modern kitchen
Quality 5 burner 900mm stainless gas cooktop/electric oven
Open plan family, dining and study
Gas wall heater, split system reverse cycle air conditioner
Large timber floor to ceiling windows and living area
Sliding door to outdoor entertaining
Outside:
External brick with mini orb metal cladding
6000L water tank
Separate double garage (oversized at 51m2) glass sliding door access plus extra wide panel lift door. Additional storage area (maybe think about a garage conversion to studio as there is side access and plenty of space in the back yard for a new garage?)
Quality front fences and extra wide side gate access
2 solar panel units (1kw & 3kw)
Car charging station - 15 AMP in the garage
Natural gas outlet for BBQ
Native plantings to front and rear gardens
Wall insulation
Energy rating of 5.5 stars
Security system
Living size approx 178m2
Block size 985m2
Garage 51m2
Inspect
Contact agent
Listing agents
Positioned on a large block in a peaceful native setting, this fully renovated home has been beautifully maintained and creates the ideal setting for families.
The modern double-storey design maximises scenic views from every bedroom - including glimpses to Black Mountain Tower - and captures the northern sun from the full length balcony.
The ground floor is where it all happens - a separate lounge and the open plan family living area, space for the tv area, dining and study. As everyone generally congregates in the kitchen anyway, you will discover for yourself just how thoughtfully designed the space and storage really is. Slide out pantry, 900mm 5 burner stainless steel gas cooktop with double oven, dishwasher and an integrated European laundry.
Outdoor entertaining on such a large block is a delight. With endless possibilities for the space, you will have the kids asking for a swimming pool and there is room for another garage, garden shed or maybe a granny flat for extended family?
This may make you reconsider the option of building a new house on a small block when you have a fully renovated modern family home on on a large block in the centrally located suburb of Flynn.
Upstairs:
4 bedrooms
Ensuite
Modern main bathroom
Underfloor heating to both bathrooms
Bedroom 2 with balcony
Evaporate cooling
Solid jarrah stairwell (currently carpeted)
Skylight
Ground level:
Inviting entrance hall
Separate lounge room
Downstairs powder room
Modern kitchen
Quality 5 burner 900mm stainless gas cooktop/electric oven
Open plan family, dining and study
Gas wall heater, split system reverse cycle air conditioner
Large timber floor to ceiling windows and living area
Sliding door to outdoor entertaining
Outside:
External brick with mini orb metal cladding
6000L water tank
Separate double garage (oversized at 51m2) glass sliding door access plus extra wide panel lift door. Additional storage area (maybe think about a garage conversion to studio as there is side access and plenty of space in the back yard for a new garage?)
Quality front fences and extra wide side gate access
2 solar panel units (1kw & 3kw)
Car charging station - 15 AMP in the garage
Natural gas outlet for BBQ
Native plantings to front and rear gardens
Wall insulation
Energy rating of 5.5 stars
Security system
Living size approx 178m2
Block size 985m2
Garage 51m2
Read MoreThe modern double-storey design maximises scenic views from every bedroom - including glimpses to Black Mountain Tower - and captures the northern sun from the full length balcony.
The ground floor is where it all happens - a separate lounge and the open plan family living area, space for the tv area, dining and study. As everyone generally congregates in the kitchen anyway, you will discover for yourself just how thoughtfully designed the space and storage really is. Slide out pantry, 900mm 5 burner stainless steel gas cooktop with double oven, dishwasher and an integrated European laundry.
Outdoor entertaining on such a large block is a delight. With endless possibilities for the space, you will have the kids asking for a swimming pool and there is room for another garage, garden shed or maybe a granny flat for extended family?
This may make you reconsider the option of building a new house on a small block when you have a fully renovated modern family home on on a large block in the centrally located suburb of Flynn.
Upstairs:
4 bedrooms
Ensuite
Modern main bathroom
Underfloor heating to both bathrooms
Bedroom 2 with balcony
Evaporate cooling
Solid jarrah stairwell (currently carpeted)
Skylight
Ground level:
Inviting entrance hall
Separate lounge room
Downstairs powder room
Modern kitchen
Quality 5 burner 900mm stainless gas cooktop/electric oven
Open plan family, dining and study
Gas wall heater, split system reverse cycle air conditioner
Large timber floor to ceiling windows and living area
Sliding door to outdoor entertaining
Outside:
External brick with mini orb metal cladding
6000L water tank
Separate double garage (oversized at 51m2) glass sliding door access plus extra wide panel lift door. Additional storage area (maybe think about a garage conversion to studio as there is side access and plenty of space in the back yard for a new garage?)
Quality front fences and extra wide side gate access
2 solar panel units (1kw & 3kw)
Car charging station - 15 AMP in the garage
Natural gas outlet for BBQ
Native plantings to front and rear gardens
Wall insulation
Energy rating of 5.5 stars
Security system
Living size approx 178m2
Block size 985m2
Garage 51m2
Location
49 Vickers Crescent
Flynn ACT 2615
Details
4
2
2
EER: 5.5
House
Auction Saturday, 27 May 04:00 PM On-Site
Land area: | 985 sqm (approx) |
Building size: | 178 sqm (approx) |
Positioned on a large block in a peaceful native setting, this fully renovated home has been beautifully maintained and creates the ideal setting for families.
The modern double-storey design maximises scenic views from every bedroom - including glimpses to Black Mountain Tower - and captures the northern sun from the full length balcony.
The ground floor is where it all happens - a separate lounge and the open plan family living area, space for the tv area, dining and study. As everyone generally congregates in the kitchen anyway, you will discover for yourself just how thoughtfully designed the space and storage really is. Slide out pantry, 900mm 5 burner stainless steel gas cooktop with double oven, dishwasher and an integrated European laundry.
Outdoor entertaining on such a large block is a delight. With endless possibilities for the space, you will have the kids asking for a swimming pool and there is room for another garage, garden shed or maybe a granny flat for extended family?
This may make you reconsider the option of building a new house on a small block when you have a fully renovated modern family home on on a large block in the centrally located suburb of Flynn.
Upstairs:
4 bedrooms
Ensuite
Modern main bathroom
Underfloor heating to both bathrooms
Bedroom 2 with balcony
Evaporate cooling
Solid jarrah stairwell (currently carpeted)
Skylight
Ground level:
Inviting entrance hall
Separate lounge room
Downstairs powder room
Modern kitchen
Quality 5 burner 900mm stainless gas cooktop/electric oven
Open plan family, dining and study
Gas wall heater, split system reverse cycle air conditioner
Large timber floor to ceiling windows and living area
Sliding door to outdoor entertaining
Outside:
External brick with mini orb metal cladding
6000L water tank
Separate double garage (oversized at 51m2) glass sliding door access plus extra wide panel lift door. Additional storage area (maybe think about a garage conversion to studio as there is side access and plenty of space in the back yard for a new garage?)
Quality front fences and extra wide side gate access
2 solar panel units (1kw & 3kw)
Car charging station - 15 AMP in the garage
Natural gas outlet for BBQ
Native plantings to front and rear gardens
Wall insulation
Energy rating of 5.5 stars
Security system
Living size approx 178m2
Block size 985m2
Garage 51m2
Read MoreThe modern double-storey design maximises scenic views from every bedroom - including glimpses to Black Mountain Tower - and captures the northern sun from the full length balcony.
The ground floor is where it all happens - a separate lounge and the open plan family living area, space for the tv area, dining and study. As everyone generally congregates in the kitchen anyway, you will discover for yourself just how thoughtfully designed the space and storage really is. Slide out pantry, 900mm 5 burner stainless steel gas cooktop with double oven, dishwasher and an integrated European laundry.
Outdoor entertaining on such a large block is a delight. With endless possibilities for the space, you will have the kids asking for a swimming pool and there is room for another garage, garden shed or maybe a granny flat for extended family?
This may make you reconsider the option of building a new house on a small block when you have a fully renovated modern family home on on a large block in the centrally located suburb of Flynn.
Upstairs:
4 bedrooms
Ensuite
Modern main bathroom
Underfloor heating to both bathrooms
Bedroom 2 with balcony
Evaporate cooling
Solid jarrah stairwell (currently carpeted)
Skylight
Ground level:
Inviting entrance hall
Separate lounge room
Downstairs powder room
Modern kitchen
Quality 5 burner 900mm stainless gas cooktop/electric oven
Open plan family, dining and study
Gas wall heater, split system reverse cycle air conditioner
Large timber floor to ceiling windows and living area
Sliding door to outdoor entertaining
Outside:
External brick with mini orb metal cladding
6000L water tank
Separate double garage (oversized at 51m2) glass sliding door access plus extra wide panel lift door. Additional storage area (maybe think about a garage conversion to studio as there is side access and plenty of space in the back yard for a new garage?)
Quality front fences and extra wide side gate access
2 solar panel units (1kw & 3kw)
Car charging station - 15 AMP in the garage
Natural gas outlet for BBQ
Native plantings to front and rear gardens
Wall insulation
Energy rating of 5.5 stars
Security system
Living size approx 178m2
Block size 985m2
Garage 51m2
Inspect
Contact agent


