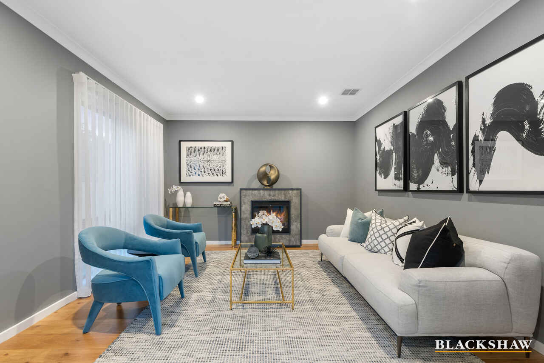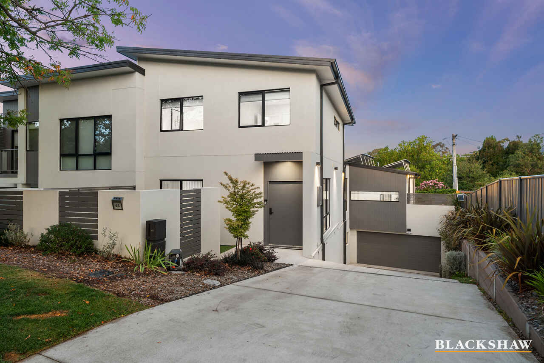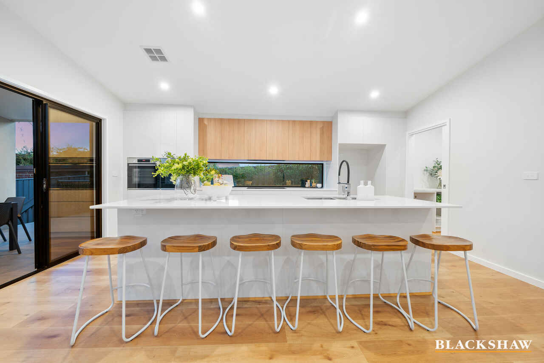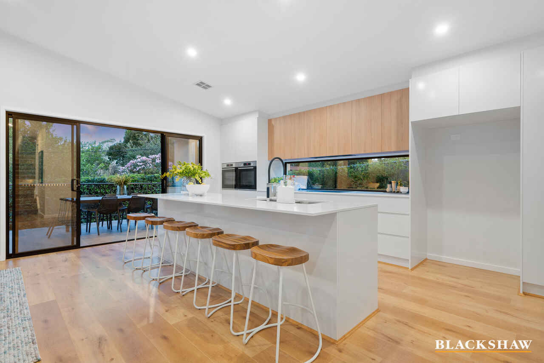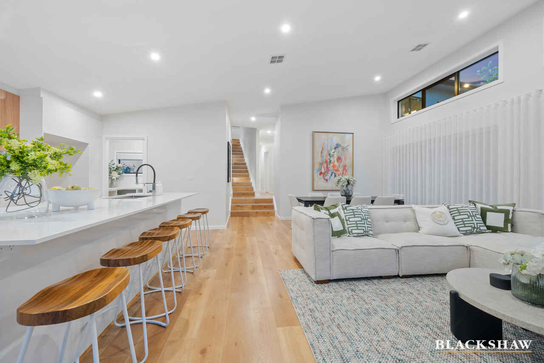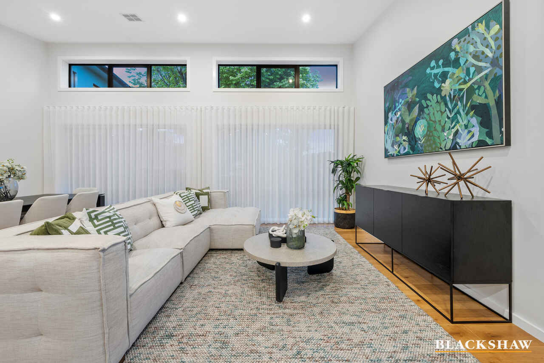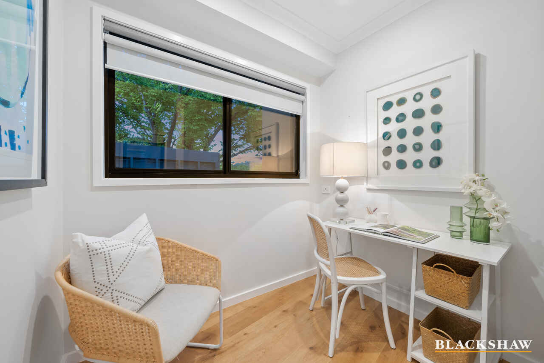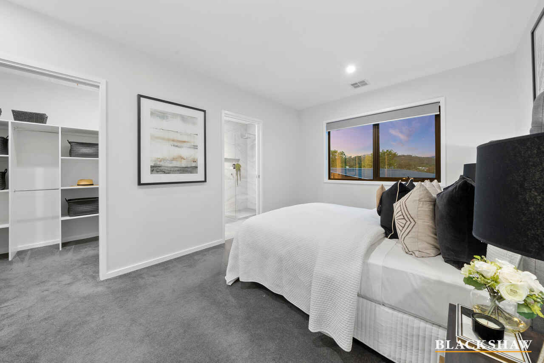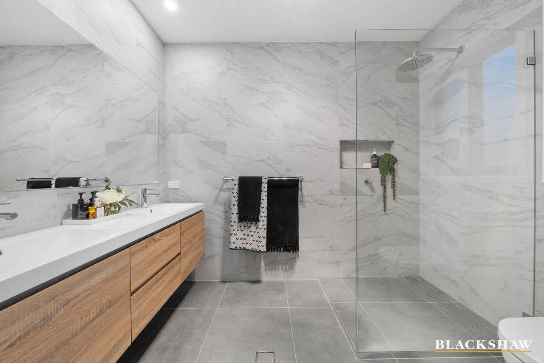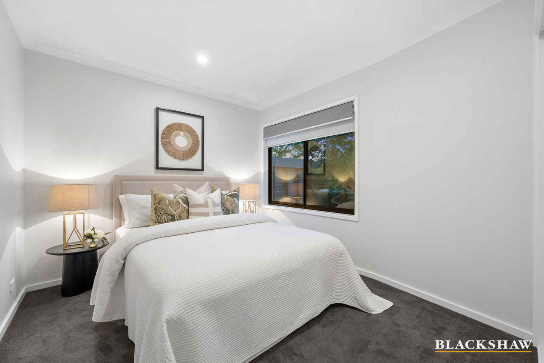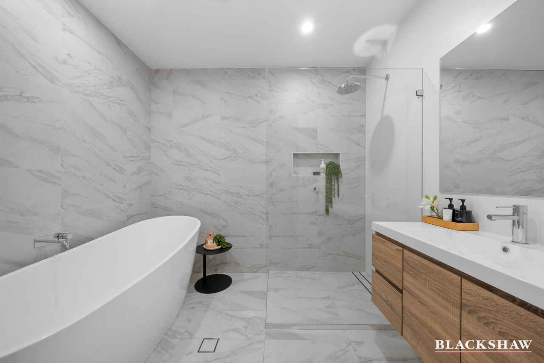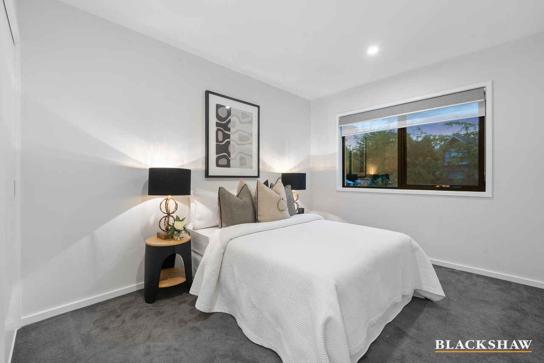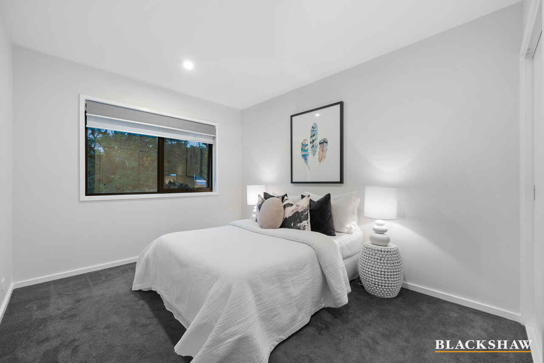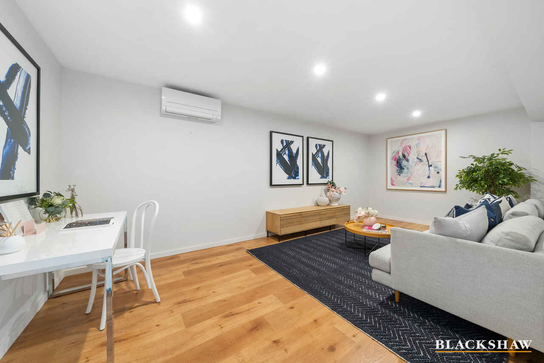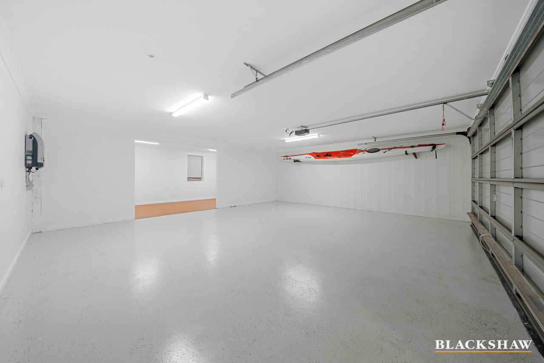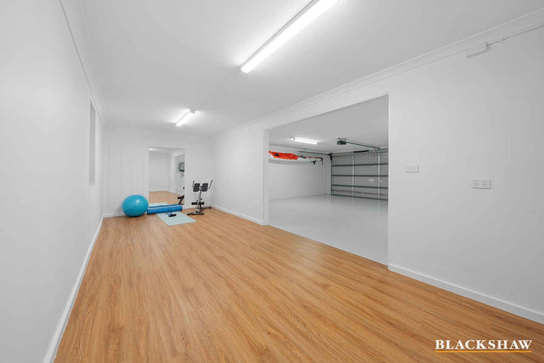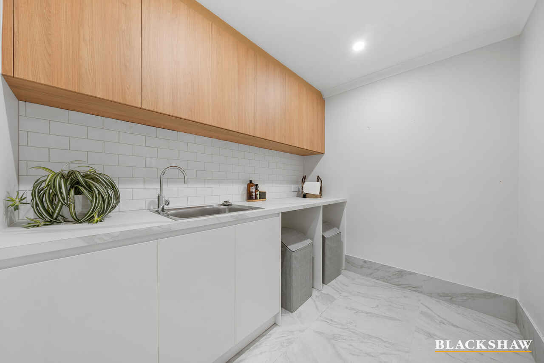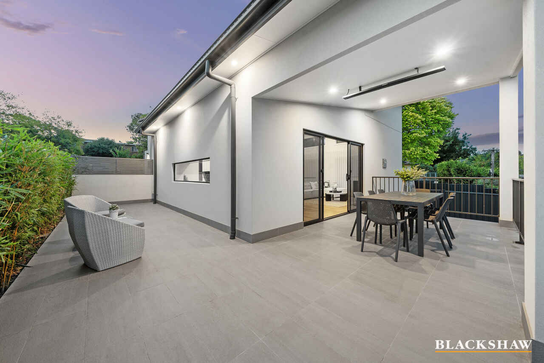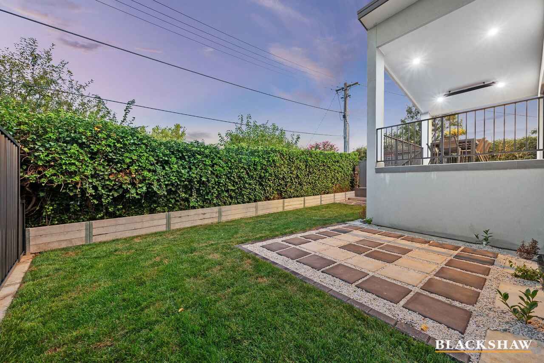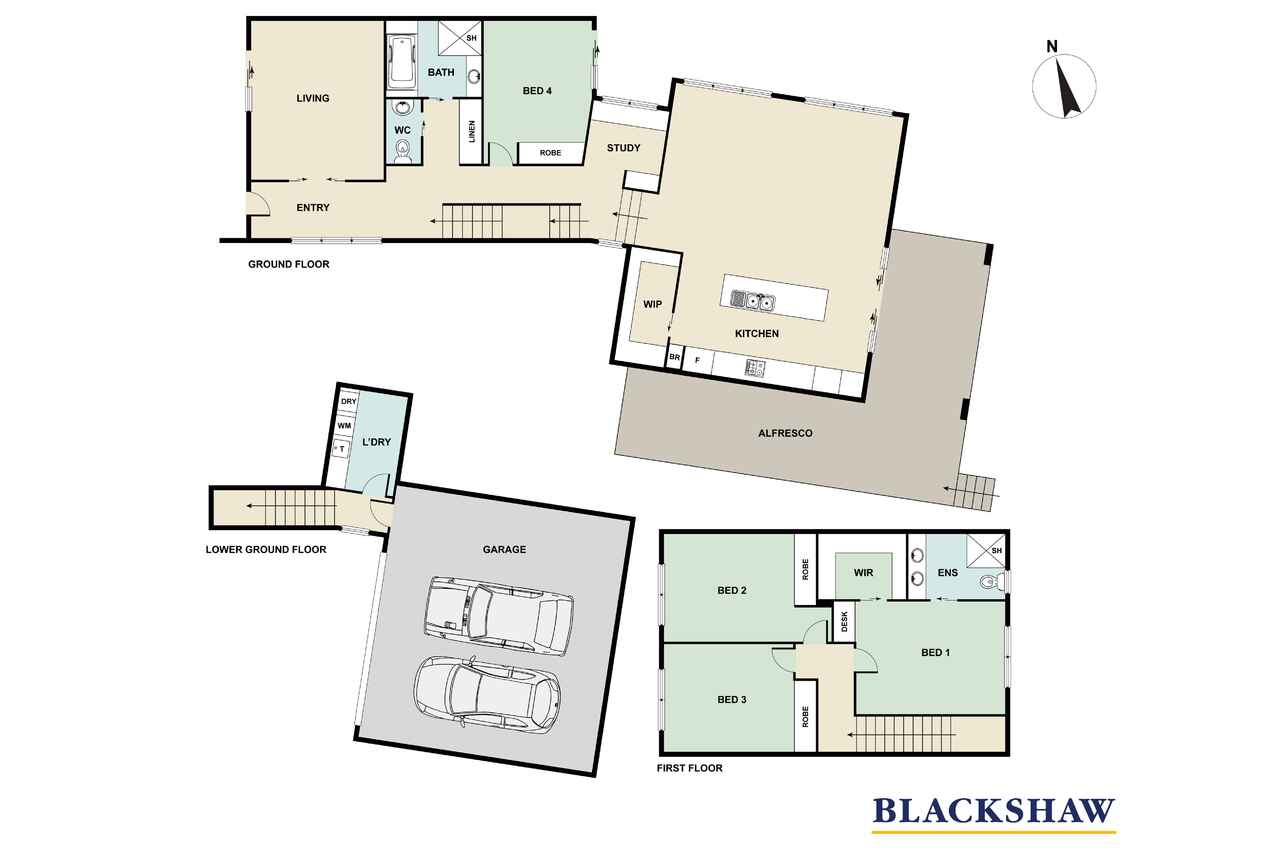Versatile, bespoke executive home close to Canberra Hospital and...
Sold
Location
4A Maurice Place
Garran ACT 2605
Details
4
2
2
EER: 6.0
House
Sold
With Garran Woodland at the end of this leafy cul de sac, and metres from Garran Oval, Garran Primary, Garran Preschool and the Canberra Hospital, it would be easy to conclude that the location of this three-year-old executive home is its chief asset.
Yet step over its stylish threshold and it soon becomes apparent the prime location is not its only drawcard. Architecturally designed to follow the contours of its gently sloping block, the home unfolds over three levels. Off the entry, a formal lounge opens to a charming courtyard where the colours of well-established rhododendrons and azaleas shine against the backdrop of an ecru rendered wall.
Stroll a wide hallway past a sweet study nook, step down a level, and a remarkable open-plan living space reveals itself. Raked ceilings, two triple banks of windows, sliding glass doors to a covered alfresco terrace and north-facing clerestory windows that frame the delicate green of a mature Golden Elm lend this room an ethereal quality that is instantly calming.
The adjacent chef's kitchen is striking with a ribbon window that floods the stone benchtops and six-seat island bench with natural light while the walk-in pantry's swathes of windows even capture lovely views. At entry level, a generous bedroom has Red Hill views and is serviced by a main bathroom and powder room.
Three bedrooms upstairs include the master which has a walk-in wardrobe and ensuite with double basin and rainfall shower. The basement level houses a generous laundry, a gymnasium or yoga room and a games room off the double garage.
FEATURES
• Three-storey architecturally designed executive home built in 2020
• Keyless entry
• Formal lounge with courtyard access
• Engineered timber floors
• Dual-zoned ducted heating and cooling
• Powder room
• Family bathroom with floating vanity, freestanding bathtub and frameless shower screen
• Generous ground floor bedroom with views
• Spacious study nook
• Open living and dining with raked ceiling
• Chef's kitchen with Fisher and Paykel full dishwasher plus Fisher and Paykel single drawer dishwasher, perfect for party clean ups
• Bosch induction cooktop
• Bosch double oven
• Walk-in pantry with space for wine fridge
• Covered terrace with heating
• Secure, flat rear yard laid to lawn
• Master bedroom with walk-in wardrobe and ensuite with floor-to-ceiling tiles, double vanity, rainfall shower
• Two additional upstairs bedrooms, both oversized and with built-in wardrobes
• Basement gymnasium and separate games room with reverse-cycle air conditioning
• Stylish basement laundry with well-laid-out storage
• 6.6kw solar system
• Oversized double automated garage (fitting aprox 2.5 cars) with epoxy
floors
• 260msq + with additional 40msq (with rooms off garaging)
• Low-maintenance lifestyle
Read MoreYet step over its stylish threshold and it soon becomes apparent the prime location is not its only drawcard. Architecturally designed to follow the contours of its gently sloping block, the home unfolds over three levels. Off the entry, a formal lounge opens to a charming courtyard where the colours of well-established rhododendrons and azaleas shine against the backdrop of an ecru rendered wall.
Stroll a wide hallway past a sweet study nook, step down a level, and a remarkable open-plan living space reveals itself. Raked ceilings, two triple banks of windows, sliding glass doors to a covered alfresco terrace and north-facing clerestory windows that frame the delicate green of a mature Golden Elm lend this room an ethereal quality that is instantly calming.
The adjacent chef's kitchen is striking with a ribbon window that floods the stone benchtops and six-seat island bench with natural light while the walk-in pantry's swathes of windows even capture lovely views. At entry level, a generous bedroom has Red Hill views and is serviced by a main bathroom and powder room.
Three bedrooms upstairs include the master which has a walk-in wardrobe and ensuite with double basin and rainfall shower. The basement level houses a generous laundry, a gymnasium or yoga room and a games room off the double garage.
FEATURES
• Three-storey architecturally designed executive home built in 2020
• Keyless entry
• Formal lounge with courtyard access
• Engineered timber floors
• Dual-zoned ducted heating and cooling
• Powder room
• Family bathroom with floating vanity, freestanding bathtub and frameless shower screen
• Generous ground floor bedroom with views
• Spacious study nook
• Open living and dining with raked ceiling
• Chef's kitchen with Fisher and Paykel full dishwasher plus Fisher and Paykel single drawer dishwasher, perfect for party clean ups
• Bosch induction cooktop
• Bosch double oven
• Walk-in pantry with space for wine fridge
• Covered terrace with heating
• Secure, flat rear yard laid to lawn
• Master bedroom with walk-in wardrobe and ensuite with floor-to-ceiling tiles, double vanity, rainfall shower
• Two additional upstairs bedrooms, both oversized and with built-in wardrobes
• Basement gymnasium and separate games room with reverse-cycle air conditioning
• Stylish basement laundry with well-laid-out storage
• 6.6kw solar system
• Oversized double automated garage (fitting aprox 2.5 cars) with epoxy
floors
• 260msq + with additional 40msq (with rooms off garaging)
• Low-maintenance lifestyle
Inspect
Contact agent
Listing agents
With Garran Woodland at the end of this leafy cul de sac, and metres from Garran Oval, Garran Primary, Garran Preschool and the Canberra Hospital, it would be easy to conclude that the location of this three-year-old executive home is its chief asset.
Yet step over its stylish threshold and it soon becomes apparent the prime location is not its only drawcard. Architecturally designed to follow the contours of its gently sloping block, the home unfolds over three levels. Off the entry, a formal lounge opens to a charming courtyard where the colours of well-established rhododendrons and azaleas shine against the backdrop of an ecru rendered wall.
Stroll a wide hallway past a sweet study nook, step down a level, and a remarkable open-plan living space reveals itself. Raked ceilings, two triple banks of windows, sliding glass doors to a covered alfresco terrace and north-facing clerestory windows that frame the delicate green of a mature Golden Elm lend this room an ethereal quality that is instantly calming.
The adjacent chef's kitchen is striking with a ribbon window that floods the stone benchtops and six-seat island bench with natural light while the walk-in pantry's swathes of windows even capture lovely views. At entry level, a generous bedroom has Red Hill views and is serviced by a main bathroom and powder room.
Three bedrooms upstairs include the master which has a walk-in wardrobe and ensuite with double basin and rainfall shower. The basement level houses a generous laundry, a gymnasium or yoga room and a games room off the double garage.
FEATURES
• Three-storey architecturally designed executive home built in 2020
• Keyless entry
• Formal lounge with courtyard access
• Engineered timber floors
• Dual-zoned ducted heating and cooling
• Powder room
• Family bathroom with floating vanity, freestanding bathtub and frameless shower screen
• Generous ground floor bedroom with views
• Spacious study nook
• Open living and dining with raked ceiling
• Chef's kitchen with Fisher and Paykel full dishwasher plus Fisher and Paykel single drawer dishwasher, perfect for party clean ups
• Bosch induction cooktop
• Bosch double oven
• Walk-in pantry with space for wine fridge
• Covered terrace with heating
• Secure, flat rear yard laid to lawn
• Master bedroom with walk-in wardrobe and ensuite with floor-to-ceiling tiles, double vanity, rainfall shower
• Two additional upstairs bedrooms, both oversized and with built-in wardrobes
• Basement gymnasium and separate games room with reverse-cycle air conditioning
• Stylish basement laundry with well-laid-out storage
• 6.6kw solar system
• Oversized double automated garage (fitting aprox 2.5 cars) with epoxy
floors
• 260msq + with additional 40msq (with rooms off garaging)
• Low-maintenance lifestyle
Read MoreYet step over its stylish threshold and it soon becomes apparent the prime location is not its only drawcard. Architecturally designed to follow the contours of its gently sloping block, the home unfolds over three levels. Off the entry, a formal lounge opens to a charming courtyard where the colours of well-established rhododendrons and azaleas shine against the backdrop of an ecru rendered wall.
Stroll a wide hallway past a sweet study nook, step down a level, and a remarkable open-plan living space reveals itself. Raked ceilings, two triple banks of windows, sliding glass doors to a covered alfresco terrace and north-facing clerestory windows that frame the delicate green of a mature Golden Elm lend this room an ethereal quality that is instantly calming.
The adjacent chef's kitchen is striking with a ribbon window that floods the stone benchtops and six-seat island bench with natural light while the walk-in pantry's swathes of windows even capture lovely views. At entry level, a generous bedroom has Red Hill views and is serviced by a main bathroom and powder room.
Three bedrooms upstairs include the master which has a walk-in wardrobe and ensuite with double basin and rainfall shower. The basement level houses a generous laundry, a gymnasium or yoga room and a games room off the double garage.
FEATURES
• Three-storey architecturally designed executive home built in 2020
• Keyless entry
• Formal lounge with courtyard access
• Engineered timber floors
• Dual-zoned ducted heating and cooling
• Powder room
• Family bathroom with floating vanity, freestanding bathtub and frameless shower screen
• Generous ground floor bedroom with views
• Spacious study nook
• Open living and dining with raked ceiling
• Chef's kitchen with Fisher and Paykel full dishwasher plus Fisher and Paykel single drawer dishwasher, perfect for party clean ups
• Bosch induction cooktop
• Bosch double oven
• Walk-in pantry with space for wine fridge
• Covered terrace with heating
• Secure, flat rear yard laid to lawn
• Master bedroom with walk-in wardrobe and ensuite with floor-to-ceiling tiles, double vanity, rainfall shower
• Two additional upstairs bedrooms, both oversized and with built-in wardrobes
• Basement gymnasium and separate games room with reverse-cycle air conditioning
• Stylish basement laundry with well-laid-out storage
• 6.6kw solar system
• Oversized double automated garage (fitting aprox 2.5 cars) with epoxy
floors
• 260msq + with additional 40msq (with rooms off garaging)
• Low-maintenance lifestyle
Location
4A Maurice Place
Garran ACT 2605
Details
4
2
2
EER: 6.0
House
Sold
With Garran Woodland at the end of this leafy cul de sac, and metres from Garran Oval, Garran Primary, Garran Preschool and the Canberra Hospital, it would be easy to conclude that the location of this three-year-old executive home is its chief asset.
Yet step over its stylish threshold and it soon becomes apparent the prime location is not its only drawcard. Architecturally designed to follow the contours of its gently sloping block, the home unfolds over three levels. Off the entry, a formal lounge opens to a charming courtyard where the colours of well-established rhododendrons and azaleas shine against the backdrop of an ecru rendered wall.
Stroll a wide hallway past a sweet study nook, step down a level, and a remarkable open-plan living space reveals itself. Raked ceilings, two triple banks of windows, sliding glass doors to a covered alfresco terrace and north-facing clerestory windows that frame the delicate green of a mature Golden Elm lend this room an ethereal quality that is instantly calming.
The adjacent chef's kitchen is striking with a ribbon window that floods the stone benchtops and six-seat island bench with natural light while the walk-in pantry's swathes of windows even capture lovely views. At entry level, a generous bedroom has Red Hill views and is serviced by a main bathroom and powder room.
Three bedrooms upstairs include the master which has a walk-in wardrobe and ensuite with double basin and rainfall shower. The basement level houses a generous laundry, a gymnasium or yoga room and a games room off the double garage.
FEATURES
• Three-storey architecturally designed executive home built in 2020
• Keyless entry
• Formal lounge with courtyard access
• Engineered timber floors
• Dual-zoned ducted heating and cooling
• Powder room
• Family bathroom with floating vanity, freestanding bathtub and frameless shower screen
• Generous ground floor bedroom with views
• Spacious study nook
• Open living and dining with raked ceiling
• Chef's kitchen with Fisher and Paykel full dishwasher plus Fisher and Paykel single drawer dishwasher, perfect for party clean ups
• Bosch induction cooktop
• Bosch double oven
• Walk-in pantry with space for wine fridge
• Covered terrace with heating
• Secure, flat rear yard laid to lawn
• Master bedroom with walk-in wardrobe and ensuite with floor-to-ceiling tiles, double vanity, rainfall shower
• Two additional upstairs bedrooms, both oversized and with built-in wardrobes
• Basement gymnasium and separate games room with reverse-cycle air conditioning
• Stylish basement laundry with well-laid-out storage
• 6.6kw solar system
• Oversized double automated garage (fitting aprox 2.5 cars) with epoxy
floors
• 260msq + with additional 40msq (with rooms off garaging)
• Low-maintenance lifestyle
Read MoreYet step over its stylish threshold and it soon becomes apparent the prime location is not its only drawcard. Architecturally designed to follow the contours of its gently sloping block, the home unfolds over three levels. Off the entry, a formal lounge opens to a charming courtyard where the colours of well-established rhododendrons and azaleas shine against the backdrop of an ecru rendered wall.
Stroll a wide hallway past a sweet study nook, step down a level, and a remarkable open-plan living space reveals itself. Raked ceilings, two triple banks of windows, sliding glass doors to a covered alfresco terrace and north-facing clerestory windows that frame the delicate green of a mature Golden Elm lend this room an ethereal quality that is instantly calming.
The adjacent chef's kitchen is striking with a ribbon window that floods the stone benchtops and six-seat island bench with natural light while the walk-in pantry's swathes of windows even capture lovely views. At entry level, a generous bedroom has Red Hill views and is serviced by a main bathroom and powder room.
Three bedrooms upstairs include the master which has a walk-in wardrobe and ensuite with double basin and rainfall shower. The basement level houses a generous laundry, a gymnasium or yoga room and a games room off the double garage.
FEATURES
• Three-storey architecturally designed executive home built in 2020
• Keyless entry
• Formal lounge with courtyard access
• Engineered timber floors
• Dual-zoned ducted heating and cooling
• Powder room
• Family bathroom with floating vanity, freestanding bathtub and frameless shower screen
• Generous ground floor bedroom with views
• Spacious study nook
• Open living and dining with raked ceiling
• Chef's kitchen with Fisher and Paykel full dishwasher plus Fisher and Paykel single drawer dishwasher, perfect for party clean ups
• Bosch induction cooktop
• Bosch double oven
• Walk-in pantry with space for wine fridge
• Covered terrace with heating
• Secure, flat rear yard laid to lawn
• Master bedroom with walk-in wardrobe and ensuite with floor-to-ceiling tiles, double vanity, rainfall shower
• Two additional upstairs bedrooms, both oversized and with built-in wardrobes
• Basement gymnasium and separate games room with reverse-cycle air conditioning
• Stylish basement laundry with well-laid-out storage
• 6.6kw solar system
• Oversized double automated garage (fitting aprox 2.5 cars) with epoxy
floors
• 260msq + with additional 40msq (with rooms off garaging)
• Low-maintenance lifestyle
Inspect
Contact agent


