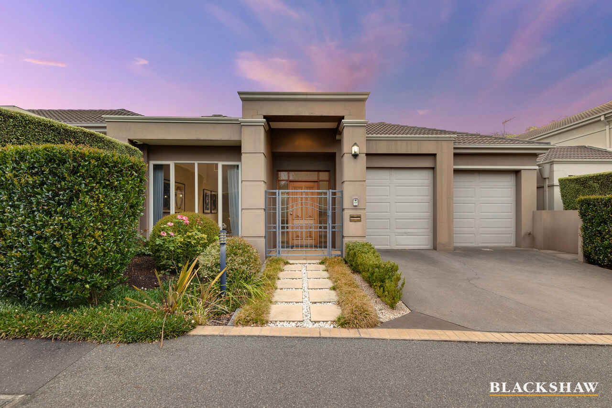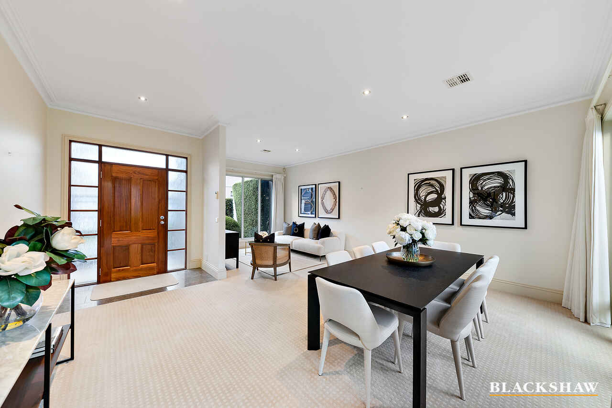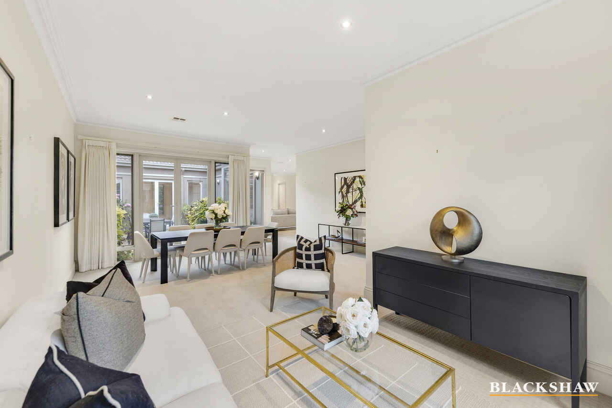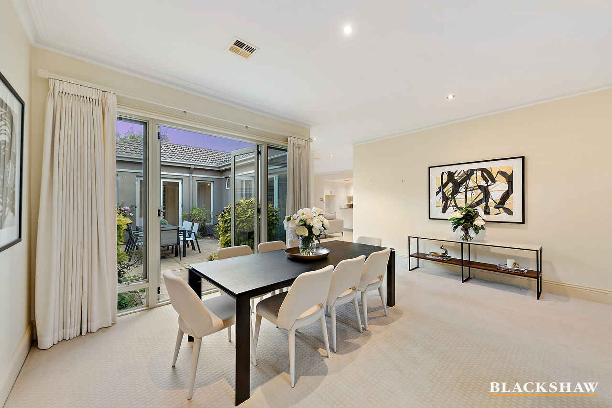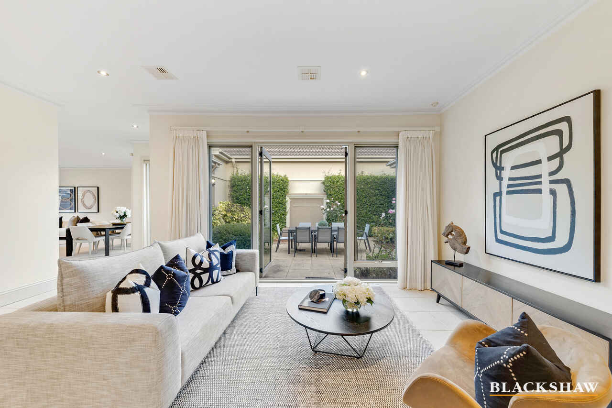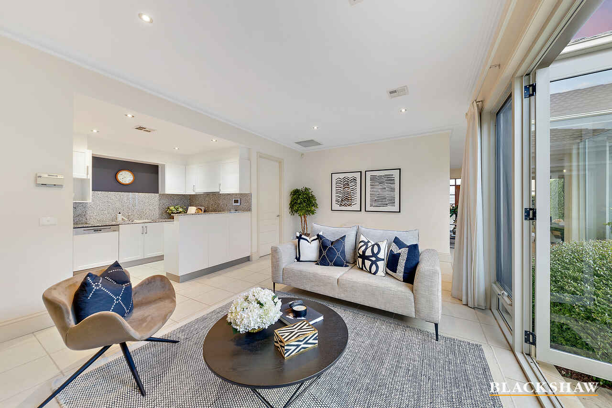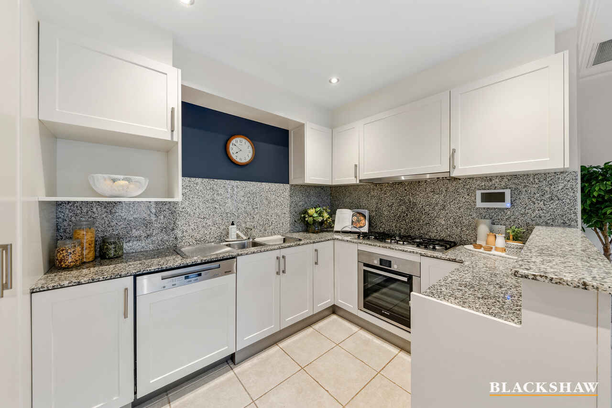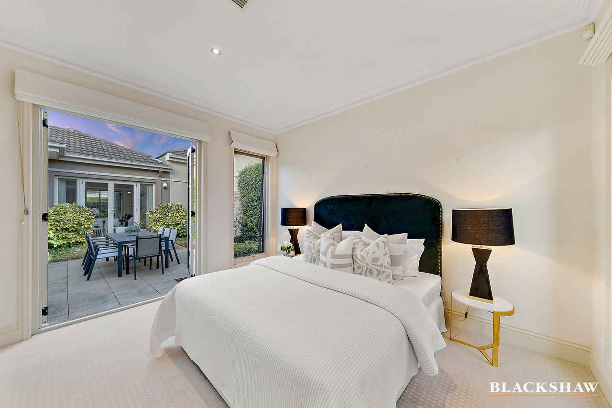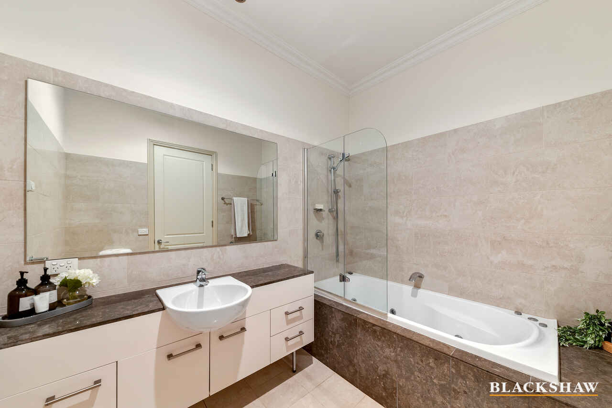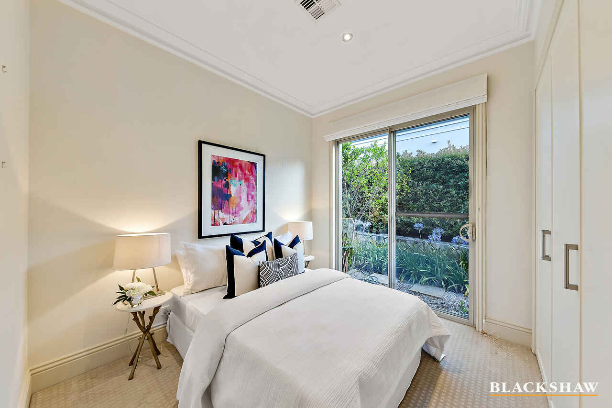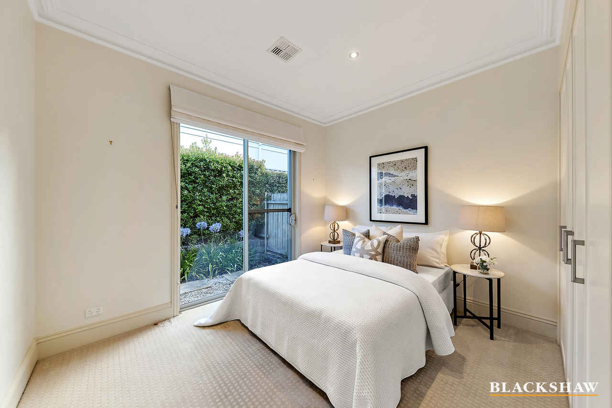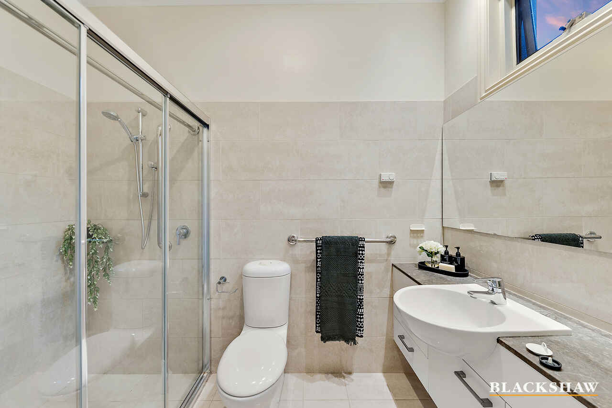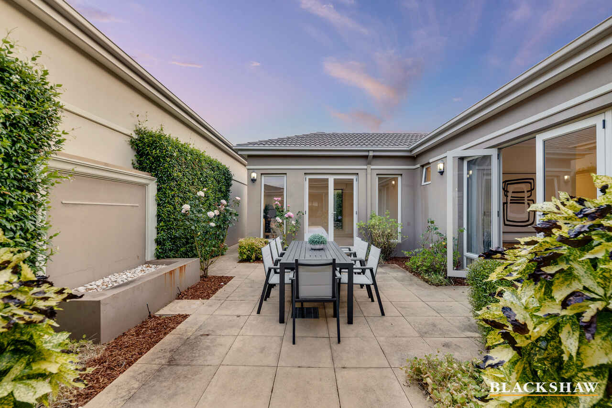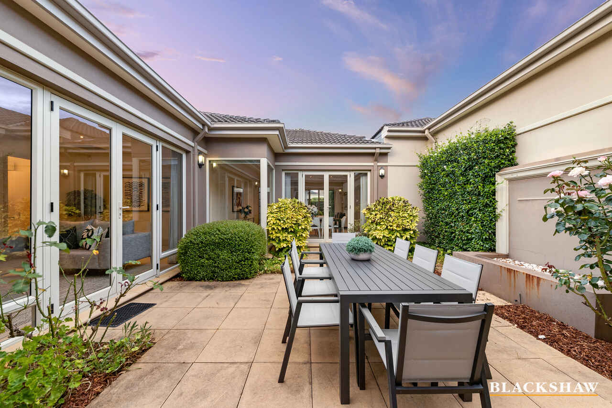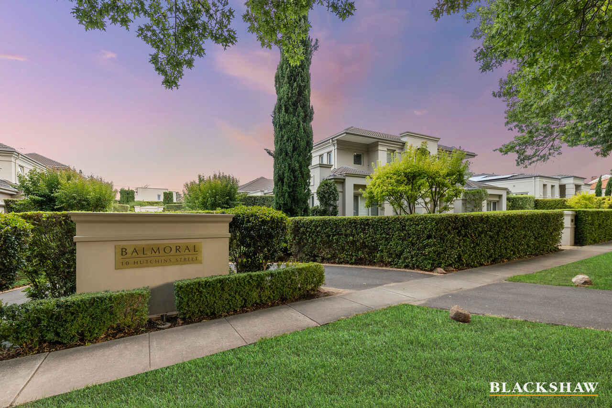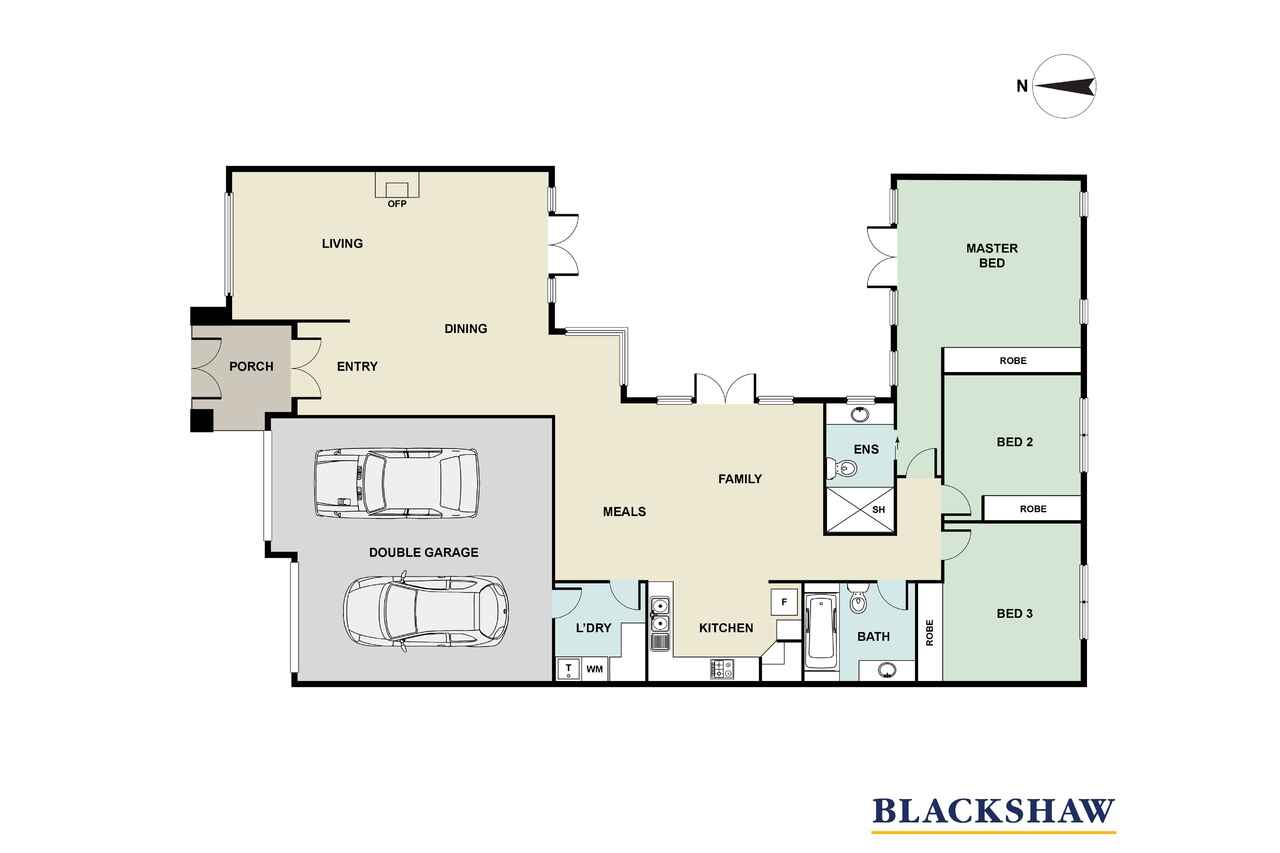High-end, single-level townhouse in prime boutique location
Sold
Location
5/10 Hutchins Street
Yarralumla ACT 2600
Details
3
2
2
EER: 3.0
Townhouse
Auction Saturday, 18 Feb 10:00 AM On site
A peaceful and secluded courtyard garden is the centrepiece of this beautiful prime single level and secure Terry Ring-designed townhouse which offers the ideal lock-up-and-leave lifestyle.
The home's gated front portico gives way to a formal entry where it becomes immediately obvious just how intrinsic the central courtyard is to the feel of the home. Light streams in from full-height windows while two sets of French doors to the south and east allow both the formal and less-formal living spaces to open directly to the alfresco area.
The ensuite master bedroom on the opposite side also has French doors that open to delightful courtyard entertaining space. Two further bedrooms have doors that open to the rear garden. A large main bathroom, laundry with internal access to the double garage, and an efficient kitchen complete the floorplan.
This exclusive complex of just six homes is coveted for its location less than a block from the Yarralumla shops. Royal Canberra Golf Club and Lake Burley Griffin are also nearby and it's just a quick drive to the Deakin medical precinct or Canberra CBD.
FEATURES
• Architect-designed, single-level townhouse in a boutique complex
• Gated entry
• High ceilings
• Formal lounge and dining
• Additional sitting room/meals area
• Kitchen with Miele dishwasher, Bosch oven and Ariston 900mm six-burner cooktop
• Grohe tapware to bathrooms
• Main bathroom with heated floor and shower over bath
• Master bedroom with dual aspect including French doors to courtyard, expansive built-in wardrobe and ensuite with oversized walk-in shower
• Two additional bedrooms both with large built-in wardrobes and sliding door access to rear garden
• Laundry with access to garage
• Ducted vacuum system
• Ducted heating and cooling
• Large alfresco courtyard with jasmine, roses, box hedging and water feature
• Low-maintenance rear garden
• Double automated garage
Body Corp: $4065pa (approx)
Rates: $1331pq (approx)
Read MoreThe home's gated front portico gives way to a formal entry where it becomes immediately obvious just how intrinsic the central courtyard is to the feel of the home. Light streams in from full-height windows while two sets of French doors to the south and east allow both the formal and less-formal living spaces to open directly to the alfresco area.
The ensuite master bedroom on the opposite side also has French doors that open to delightful courtyard entertaining space. Two further bedrooms have doors that open to the rear garden. A large main bathroom, laundry with internal access to the double garage, and an efficient kitchen complete the floorplan.
This exclusive complex of just six homes is coveted for its location less than a block from the Yarralumla shops. Royal Canberra Golf Club and Lake Burley Griffin are also nearby and it's just a quick drive to the Deakin medical precinct or Canberra CBD.
FEATURES
• Architect-designed, single-level townhouse in a boutique complex
• Gated entry
• High ceilings
• Formal lounge and dining
• Additional sitting room/meals area
• Kitchen with Miele dishwasher, Bosch oven and Ariston 900mm six-burner cooktop
• Grohe tapware to bathrooms
• Main bathroom with heated floor and shower over bath
• Master bedroom with dual aspect including French doors to courtyard, expansive built-in wardrobe and ensuite with oversized walk-in shower
• Two additional bedrooms both with large built-in wardrobes and sliding door access to rear garden
• Laundry with access to garage
• Ducted vacuum system
• Ducted heating and cooling
• Large alfresco courtyard with jasmine, roses, box hedging and water feature
• Low-maintenance rear garden
• Double automated garage
Body Corp: $4065pa (approx)
Rates: $1331pq (approx)
Inspect
Contact agent
Listing agent
A peaceful and secluded courtyard garden is the centrepiece of this beautiful prime single level and secure Terry Ring-designed townhouse which offers the ideal lock-up-and-leave lifestyle.
The home's gated front portico gives way to a formal entry where it becomes immediately obvious just how intrinsic the central courtyard is to the feel of the home. Light streams in from full-height windows while two sets of French doors to the south and east allow both the formal and less-formal living spaces to open directly to the alfresco area.
The ensuite master bedroom on the opposite side also has French doors that open to delightful courtyard entertaining space. Two further bedrooms have doors that open to the rear garden. A large main bathroom, laundry with internal access to the double garage, and an efficient kitchen complete the floorplan.
This exclusive complex of just six homes is coveted for its location less than a block from the Yarralumla shops. Royal Canberra Golf Club and Lake Burley Griffin are also nearby and it's just a quick drive to the Deakin medical precinct or Canberra CBD.
FEATURES
• Architect-designed, single-level townhouse in a boutique complex
• Gated entry
• High ceilings
• Formal lounge and dining
• Additional sitting room/meals area
• Kitchen with Miele dishwasher, Bosch oven and Ariston 900mm six-burner cooktop
• Grohe tapware to bathrooms
• Main bathroom with heated floor and shower over bath
• Master bedroom with dual aspect including French doors to courtyard, expansive built-in wardrobe and ensuite with oversized walk-in shower
• Two additional bedrooms both with large built-in wardrobes and sliding door access to rear garden
• Laundry with access to garage
• Ducted vacuum system
• Ducted heating and cooling
• Large alfresco courtyard with jasmine, roses, box hedging and water feature
• Low-maintenance rear garden
• Double automated garage
Body Corp: $4065pa (approx)
Rates: $1331pq (approx)
Read MoreThe home's gated front portico gives way to a formal entry where it becomes immediately obvious just how intrinsic the central courtyard is to the feel of the home. Light streams in from full-height windows while two sets of French doors to the south and east allow both the formal and less-formal living spaces to open directly to the alfresco area.
The ensuite master bedroom on the opposite side also has French doors that open to delightful courtyard entertaining space. Two further bedrooms have doors that open to the rear garden. A large main bathroom, laundry with internal access to the double garage, and an efficient kitchen complete the floorplan.
This exclusive complex of just six homes is coveted for its location less than a block from the Yarralumla shops. Royal Canberra Golf Club and Lake Burley Griffin are also nearby and it's just a quick drive to the Deakin medical precinct or Canberra CBD.
FEATURES
• Architect-designed, single-level townhouse in a boutique complex
• Gated entry
• High ceilings
• Formal lounge and dining
• Additional sitting room/meals area
• Kitchen with Miele dishwasher, Bosch oven and Ariston 900mm six-burner cooktop
• Grohe tapware to bathrooms
• Main bathroom with heated floor and shower over bath
• Master bedroom with dual aspect including French doors to courtyard, expansive built-in wardrobe and ensuite with oversized walk-in shower
• Two additional bedrooms both with large built-in wardrobes and sliding door access to rear garden
• Laundry with access to garage
• Ducted vacuum system
• Ducted heating and cooling
• Large alfresco courtyard with jasmine, roses, box hedging and water feature
• Low-maintenance rear garden
• Double automated garage
Body Corp: $4065pa (approx)
Rates: $1331pq (approx)
Location
5/10 Hutchins Street
Yarralumla ACT 2600
Details
3
2
2
EER: 3.0
Townhouse
Auction Saturday, 18 Feb 10:00 AM On site
A peaceful and secluded courtyard garden is the centrepiece of this beautiful prime single level and secure Terry Ring-designed townhouse which offers the ideal lock-up-and-leave lifestyle.
The home's gated front portico gives way to a formal entry where it becomes immediately obvious just how intrinsic the central courtyard is to the feel of the home. Light streams in from full-height windows while two sets of French doors to the south and east allow both the formal and less-formal living spaces to open directly to the alfresco area.
The ensuite master bedroom on the opposite side also has French doors that open to delightful courtyard entertaining space. Two further bedrooms have doors that open to the rear garden. A large main bathroom, laundry with internal access to the double garage, and an efficient kitchen complete the floorplan.
This exclusive complex of just six homes is coveted for its location less than a block from the Yarralumla shops. Royal Canberra Golf Club and Lake Burley Griffin are also nearby and it's just a quick drive to the Deakin medical precinct or Canberra CBD.
FEATURES
• Architect-designed, single-level townhouse in a boutique complex
• Gated entry
• High ceilings
• Formal lounge and dining
• Additional sitting room/meals area
• Kitchen with Miele dishwasher, Bosch oven and Ariston 900mm six-burner cooktop
• Grohe tapware to bathrooms
• Main bathroom with heated floor and shower over bath
• Master bedroom with dual aspect including French doors to courtyard, expansive built-in wardrobe and ensuite with oversized walk-in shower
• Two additional bedrooms both with large built-in wardrobes and sliding door access to rear garden
• Laundry with access to garage
• Ducted vacuum system
• Ducted heating and cooling
• Large alfresco courtyard with jasmine, roses, box hedging and water feature
• Low-maintenance rear garden
• Double automated garage
Body Corp: $4065pa (approx)
Rates: $1331pq (approx)
Read MoreThe home's gated front portico gives way to a formal entry where it becomes immediately obvious just how intrinsic the central courtyard is to the feel of the home. Light streams in from full-height windows while two sets of French doors to the south and east allow both the formal and less-formal living spaces to open directly to the alfresco area.
The ensuite master bedroom on the opposite side also has French doors that open to delightful courtyard entertaining space. Two further bedrooms have doors that open to the rear garden. A large main bathroom, laundry with internal access to the double garage, and an efficient kitchen complete the floorplan.
This exclusive complex of just six homes is coveted for its location less than a block from the Yarralumla shops. Royal Canberra Golf Club and Lake Burley Griffin are also nearby and it's just a quick drive to the Deakin medical precinct or Canberra CBD.
FEATURES
• Architect-designed, single-level townhouse in a boutique complex
• Gated entry
• High ceilings
• Formal lounge and dining
• Additional sitting room/meals area
• Kitchen with Miele dishwasher, Bosch oven and Ariston 900mm six-burner cooktop
• Grohe tapware to bathrooms
• Main bathroom with heated floor and shower over bath
• Master bedroom with dual aspect including French doors to courtyard, expansive built-in wardrobe and ensuite with oversized walk-in shower
• Two additional bedrooms both with large built-in wardrobes and sliding door access to rear garden
• Laundry with access to garage
• Ducted vacuum system
• Ducted heating and cooling
• Large alfresco courtyard with jasmine, roses, box hedging and water feature
• Low-maintenance rear garden
• Double automated garage
Body Corp: $4065pa (approx)
Rates: $1331pq (approx)
Inspect
Contact agent


