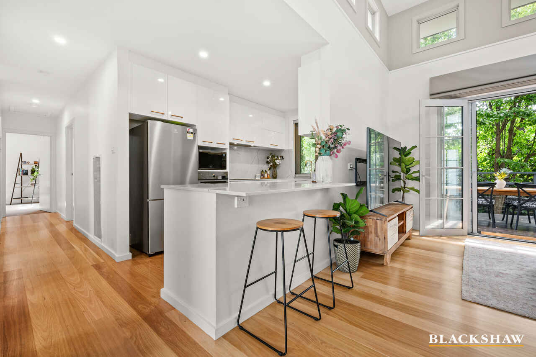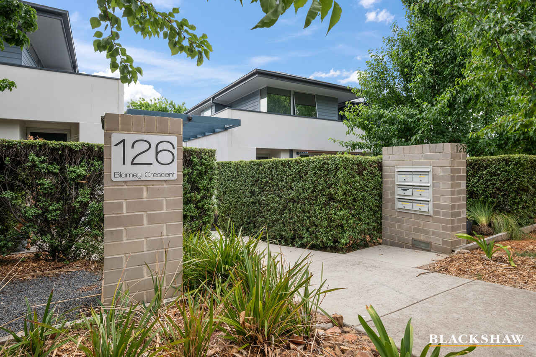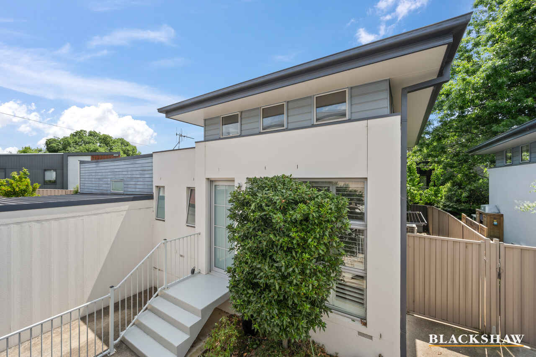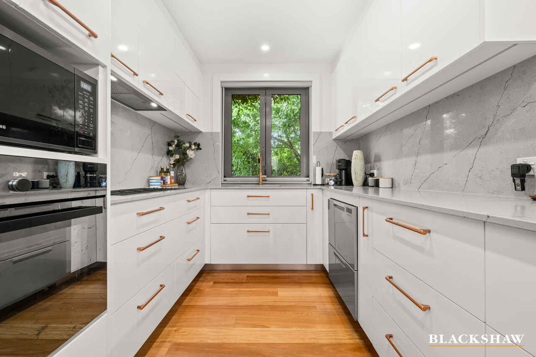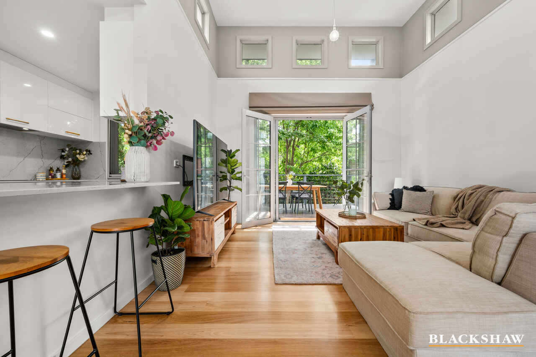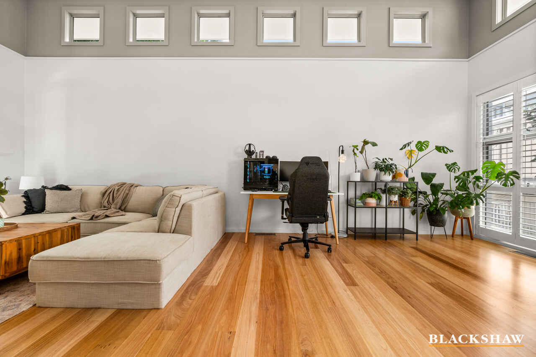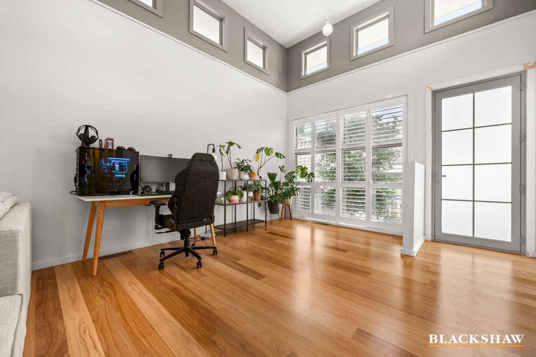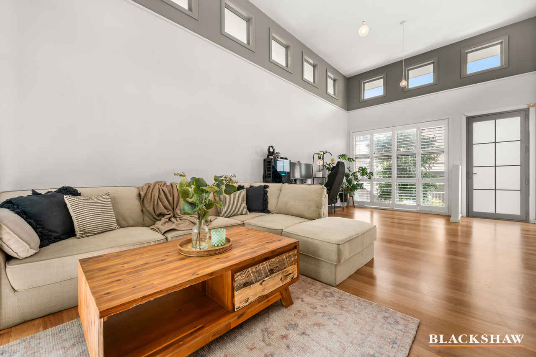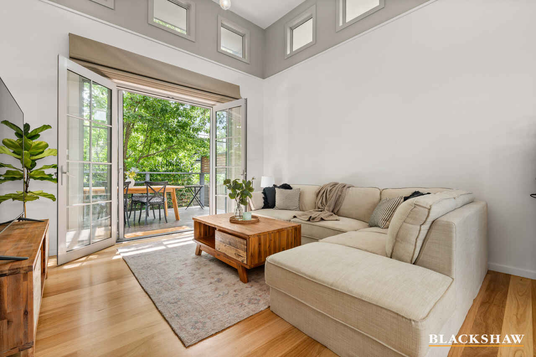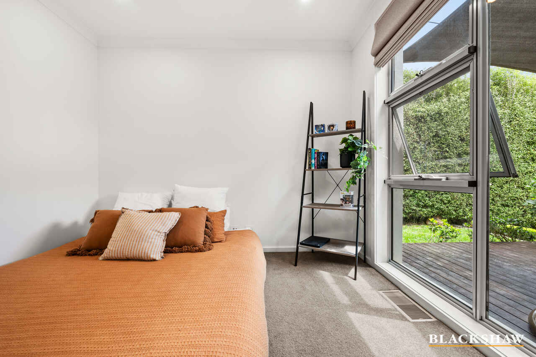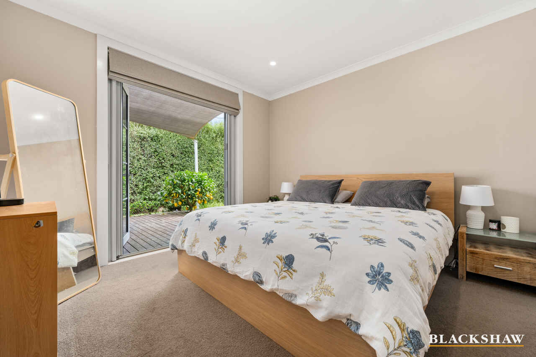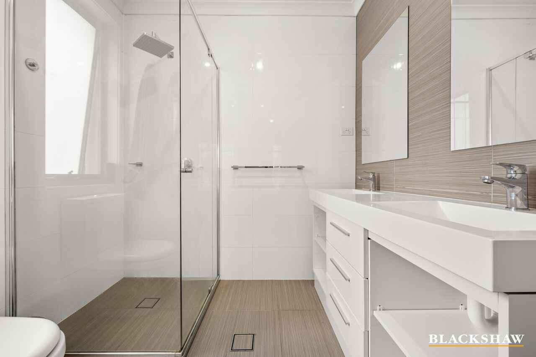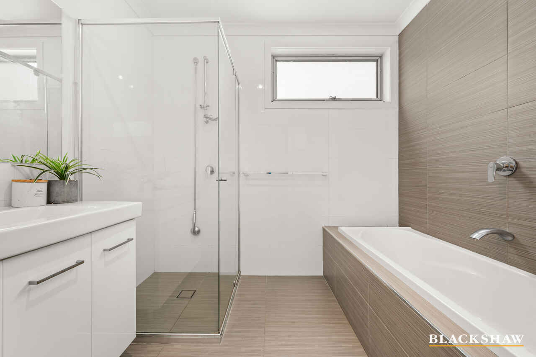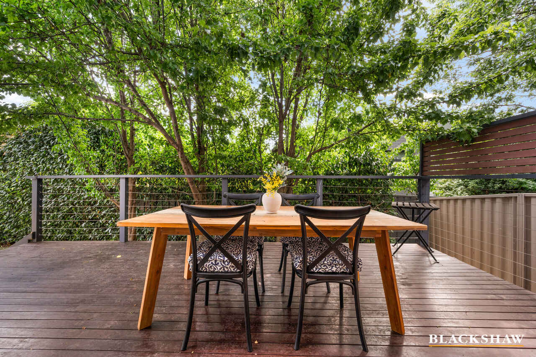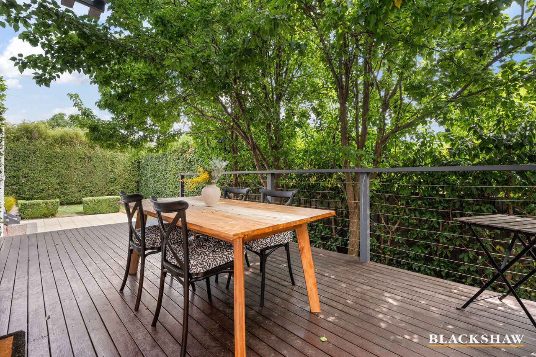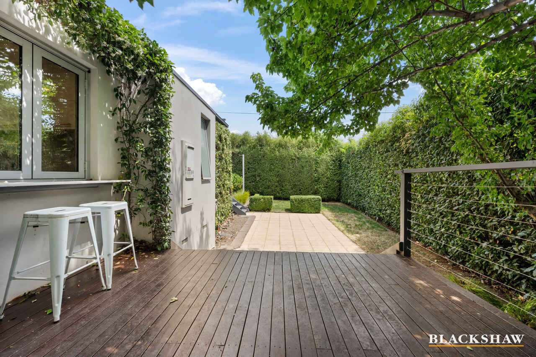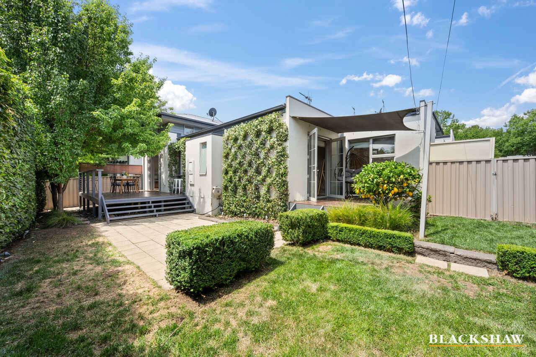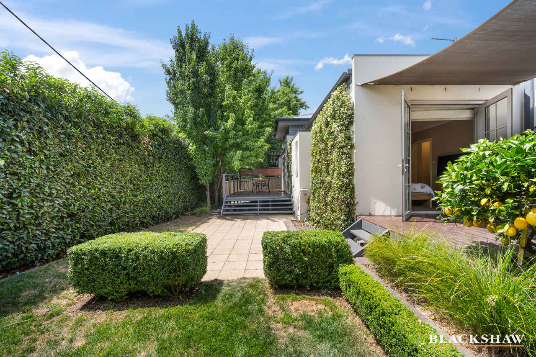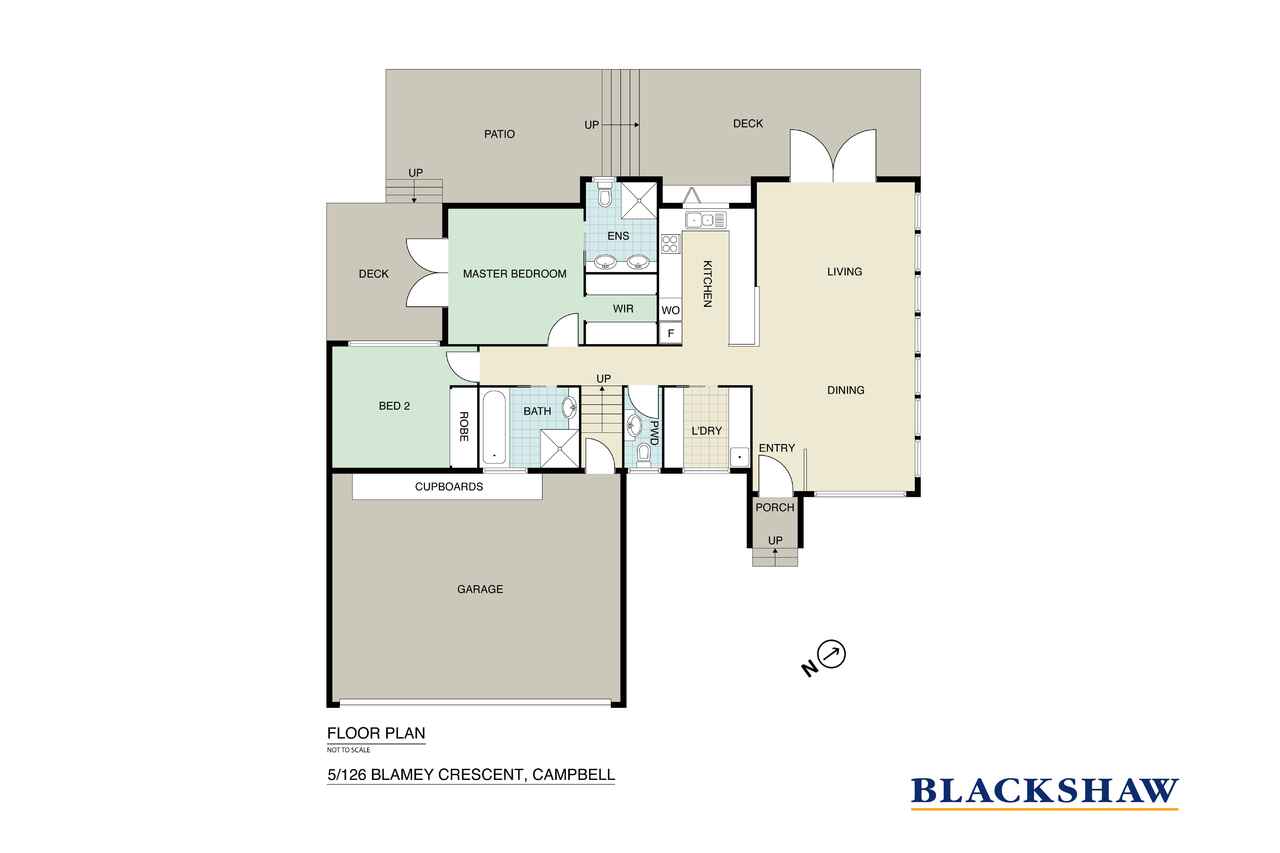The perfect oasis nestled in the heart of Campbell
Sold
Location
5/126 Blamey Crescent
Campbell ACT 2612
Details
2
2
2
EER: 4.0
Apartment
$1,200,000
Welcome to your oasis in Campbell, a rare offering where serenity meets luxury in this stunning townhouse. Experience a private retreat that exceeds your expectations, nestled in one of Canberra's most sought-
after suburbs.
Spanning 106 sqm, this home offers abundant space to create your sanctuary.
The interior is a testament to thoughtful design and luxury. Soaring 4m high ceilings coupled with the elegance of Tasmanian oak floors accentuate the home timeless design.
The state-of-the-art kitchen, adorned with stone and copper finishes, makes culinary activities a joy, complemented by high-end appliances. The central kitchen bench is not just a functional asset but a social hub, drawing family and friends together.
Organisation is effortless thanks to the bespoke joinery, catering to every storage
need. The butler's pantry, a model of functionality and aesthetics, offers a
seamless transition from the kitchen, artfully concealing the laundry area while basking in natural light.
The property's double glazed windows and doors ensure a quiet, energy-efficient
environment. Comfort is a year-round affair with ducted heating and air conditioning.
The expansive 2.5 car garage, featuring internal access and custom joinery, promises an organised and clutter-free living space. Unique in its position at the rear of the block, the townhouse boasts exclusivity and seclusion, with the luxury of having no shared walls. Practicalities like side gate access add to the convenience of this urban oasis.
Envision tranquil afternoons in your bespoke garden, a masterpiece of a boutique
Canberra landscape architect. Surrounded by tall, lush hedges of Portuguese Laurel and Pittosporum, this space is your private haven. The 40 sqm timber decks and stone bar blur the lines between indoors and outdoors, ideal
for soaking up Canberra's beautiful weather.
At 5/126 Blamey Crescent, you are not just acquiring a property; you are stepping into a lifestyle where luxury, practicality, and nature converge. Every detail has been meticulously crafted to offer a living experience that is as functional as it is beautiful. It's more than a home; it's your personal haven of comfort and
elegance.
Don't miss out on this amazing opportunity! Contact us today to arrange a private
inspection of 5/126 Blamey Cres Campbell and turn your dream into a reality.
Inclusions
-Townhouse at the back of the block, private,
-Quiet and leafy with no shared walls
-106 sqm plus 2.5 car garage, with internal connection
-Expansive 140sqm garden, designed by boutique Canberra landscape architect, with tall established hedges (Portuguese Laurel and Pittosporum), vertical gardens, multiple entertaining areas, and reticulation system.
-Multiple outdoor timber decks, 40 m2 in total, from the living room and master bedroom
-A landscaped entertaining area paved, 24 m2, with vertical green trellis - fragrant Jasmine
-Bifold window and servery with overhanging vertical green trellis, connecting the kitchen to outdoor deck
-Soaring 4m high ceilings with 360 degree clerestory windows. Windows and natural light to all rooms.
-New kitchen with high end appliances (pyrolytic Zug oven, Barrazza cooktop, Falmec ducted rangehood, Fisher & Paykel 2-drawer dishwasher, Franke taps and hardware). All custom joinery.
-New butlers pantry and laundry (High-end
finishings including Franke copper taps, copper handles and premium stone throughout). All custom joinery.
-New downlighting throughout, plus other upgrades, including new and additional
powerpoints, usb and usbc power points throughout the house
-Insulated and highly finished garage with over
-10m of weather safe custom cupboards and storage and specialised flooring
-Double glazed windows and French doors throughout
-Ducted heating and air conditioning
-Tasmanian oak hardwood floors, newly resurfaced and polished
-Luxaflex bifold Plantation Shutters and Roman
-Shade Throughout
Read Moreafter suburbs.
Spanning 106 sqm, this home offers abundant space to create your sanctuary.
The interior is a testament to thoughtful design and luxury. Soaring 4m high ceilings coupled with the elegance of Tasmanian oak floors accentuate the home timeless design.
The state-of-the-art kitchen, adorned with stone and copper finishes, makes culinary activities a joy, complemented by high-end appliances. The central kitchen bench is not just a functional asset but a social hub, drawing family and friends together.
Organisation is effortless thanks to the bespoke joinery, catering to every storage
need. The butler's pantry, a model of functionality and aesthetics, offers a
seamless transition from the kitchen, artfully concealing the laundry area while basking in natural light.
The property's double glazed windows and doors ensure a quiet, energy-efficient
environment. Comfort is a year-round affair with ducted heating and air conditioning.
The expansive 2.5 car garage, featuring internal access and custom joinery, promises an organised and clutter-free living space. Unique in its position at the rear of the block, the townhouse boasts exclusivity and seclusion, with the luxury of having no shared walls. Practicalities like side gate access add to the convenience of this urban oasis.
Envision tranquil afternoons in your bespoke garden, a masterpiece of a boutique
Canberra landscape architect. Surrounded by tall, lush hedges of Portuguese Laurel and Pittosporum, this space is your private haven. The 40 sqm timber decks and stone bar blur the lines between indoors and outdoors, ideal
for soaking up Canberra's beautiful weather.
At 5/126 Blamey Crescent, you are not just acquiring a property; you are stepping into a lifestyle where luxury, practicality, and nature converge. Every detail has been meticulously crafted to offer a living experience that is as functional as it is beautiful. It's more than a home; it's your personal haven of comfort and
elegance.
Don't miss out on this amazing opportunity! Contact us today to arrange a private
inspection of 5/126 Blamey Cres Campbell and turn your dream into a reality.
Inclusions
-Townhouse at the back of the block, private,
-Quiet and leafy with no shared walls
-106 sqm plus 2.5 car garage, with internal connection
-Expansive 140sqm garden, designed by boutique Canberra landscape architect, with tall established hedges (Portuguese Laurel and Pittosporum), vertical gardens, multiple entertaining areas, and reticulation system.
-Multiple outdoor timber decks, 40 m2 in total, from the living room and master bedroom
-A landscaped entertaining area paved, 24 m2, with vertical green trellis - fragrant Jasmine
-Bifold window and servery with overhanging vertical green trellis, connecting the kitchen to outdoor deck
-Soaring 4m high ceilings with 360 degree clerestory windows. Windows and natural light to all rooms.
-New kitchen with high end appliances (pyrolytic Zug oven, Barrazza cooktop, Falmec ducted rangehood, Fisher & Paykel 2-drawer dishwasher, Franke taps and hardware). All custom joinery.
-New butlers pantry and laundry (High-end
finishings including Franke copper taps, copper handles and premium stone throughout). All custom joinery.
-New downlighting throughout, plus other upgrades, including new and additional
powerpoints, usb and usbc power points throughout the house
-Insulated and highly finished garage with over
-10m of weather safe custom cupboards and storage and specialised flooring
-Double glazed windows and French doors throughout
-Ducted heating and air conditioning
-Tasmanian oak hardwood floors, newly resurfaced and polished
-Luxaflex bifold Plantation Shutters and Roman
-Shade Throughout
Inspect
Contact agent
Listing agent
Welcome to your oasis in Campbell, a rare offering where serenity meets luxury in this stunning townhouse. Experience a private retreat that exceeds your expectations, nestled in one of Canberra's most sought-
after suburbs.
Spanning 106 sqm, this home offers abundant space to create your sanctuary.
The interior is a testament to thoughtful design and luxury. Soaring 4m high ceilings coupled with the elegance of Tasmanian oak floors accentuate the home timeless design.
The state-of-the-art kitchen, adorned with stone and copper finishes, makes culinary activities a joy, complemented by high-end appliances. The central kitchen bench is not just a functional asset but a social hub, drawing family and friends together.
Organisation is effortless thanks to the bespoke joinery, catering to every storage
need. The butler's pantry, a model of functionality and aesthetics, offers a
seamless transition from the kitchen, artfully concealing the laundry area while basking in natural light.
The property's double glazed windows and doors ensure a quiet, energy-efficient
environment. Comfort is a year-round affair with ducted heating and air conditioning.
The expansive 2.5 car garage, featuring internal access and custom joinery, promises an organised and clutter-free living space. Unique in its position at the rear of the block, the townhouse boasts exclusivity and seclusion, with the luxury of having no shared walls. Practicalities like side gate access add to the convenience of this urban oasis.
Envision tranquil afternoons in your bespoke garden, a masterpiece of a boutique
Canberra landscape architect. Surrounded by tall, lush hedges of Portuguese Laurel and Pittosporum, this space is your private haven. The 40 sqm timber decks and stone bar blur the lines between indoors and outdoors, ideal
for soaking up Canberra's beautiful weather.
At 5/126 Blamey Crescent, you are not just acquiring a property; you are stepping into a lifestyle where luxury, practicality, and nature converge. Every detail has been meticulously crafted to offer a living experience that is as functional as it is beautiful. It's more than a home; it's your personal haven of comfort and
elegance.
Don't miss out on this amazing opportunity! Contact us today to arrange a private
inspection of 5/126 Blamey Cres Campbell and turn your dream into a reality.
Inclusions
-Townhouse at the back of the block, private,
-Quiet and leafy with no shared walls
-106 sqm plus 2.5 car garage, with internal connection
-Expansive 140sqm garden, designed by boutique Canberra landscape architect, with tall established hedges (Portuguese Laurel and Pittosporum), vertical gardens, multiple entertaining areas, and reticulation system.
-Multiple outdoor timber decks, 40 m2 in total, from the living room and master bedroom
-A landscaped entertaining area paved, 24 m2, with vertical green trellis - fragrant Jasmine
-Bifold window and servery with overhanging vertical green trellis, connecting the kitchen to outdoor deck
-Soaring 4m high ceilings with 360 degree clerestory windows. Windows and natural light to all rooms.
-New kitchen with high end appliances (pyrolytic Zug oven, Barrazza cooktop, Falmec ducted rangehood, Fisher & Paykel 2-drawer dishwasher, Franke taps and hardware). All custom joinery.
-New butlers pantry and laundry (High-end
finishings including Franke copper taps, copper handles and premium stone throughout). All custom joinery.
-New downlighting throughout, plus other upgrades, including new and additional
powerpoints, usb and usbc power points throughout the house
-Insulated and highly finished garage with over
-10m of weather safe custom cupboards and storage and specialised flooring
-Double glazed windows and French doors throughout
-Ducted heating and air conditioning
-Tasmanian oak hardwood floors, newly resurfaced and polished
-Luxaflex bifold Plantation Shutters and Roman
-Shade Throughout
Read Moreafter suburbs.
Spanning 106 sqm, this home offers abundant space to create your sanctuary.
The interior is a testament to thoughtful design and luxury. Soaring 4m high ceilings coupled with the elegance of Tasmanian oak floors accentuate the home timeless design.
The state-of-the-art kitchen, adorned with stone and copper finishes, makes culinary activities a joy, complemented by high-end appliances. The central kitchen bench is not just a functional asset but a social hub, drawing family and friends together.
Organisation is effortless thanks to the bespoke joinery, catering to every storage
need. The butler's pantry, a model of functionality and aesthetics, offers a
seamless transition from the kitchen, artfully concealing the laundry area while basking in natural light.
The property's double glazed windows and doors ensure a quiet, energy-efficient
environment. Comfort is a year-round affair with ducted heating and air conditioning.
The expansive 2.5 car garage, featuring internal access and custom joinery, promises an organised and clutter-free living space. Unique in its position at the rear of the block, the townhouse boasts exclusivity and seclusion, with the luxury of having no shared walls. Practicalities like side gate access add to the convenience of this urban oasis.
Envision tranquil afternoons in your bespoke garden, a masterpiece of a boutique
Canberra landscape architect. Surrounded by tall, lush hedges of Portuguese Laurel and Pittosporum, this space is your private haven. The 40 sqm timber decks and stone bar blur the lines between indoors and outdoors, ideal
for soaking up Canberra's beautiful weather.
At 5/126 Blamey Crescent, you are not just acquiring a property; you are stepping into a lifestyle where luxury, practicality, and nature converge. Every detail has been meticulously crafted to offer a living experience that is as functional as it is beautiful. It's more than a home; it's your personal haven of comfort and
elegance.
Don't miss out on this amazing opportunity! Contact us today to arrange a private
inspection of 5/126 Blamey Cres Campbell and turn your dream into a reality.
Inclusions
-Townhouse at the back of the block, private,
-Quiet and leafy with no shared walls
-106 sqm plus 2.5 car garage, with internal connection
-Expansive 140sqm garden, designed by boutique Canberra landscape architect, with tall established hedges (Portuguese Laurel and Pittosporum), vertical gardens, multiple entertaining areas, and reticulation system.
-Multiple outdoor timber decks, 40 m2 in total, from the living room and master bedroom
-A landscaped entertaining area paved, 24 m2, with vertical green trellis - fragrant Jasmine
-Bifold window and servery with overhanging vertical green trellis, connecting the kitchen to outdoor deck
-Soaring 4m high ceilings with 360 degree clerestory windows. Windows and natural light to all rooms.
-New kitchen with high end appliances (pyrolytic Zug oven, Barrazza cooktop, Falmec ducted rangehood, Fisher & Paykel 2-drawer dishwasher, Franke taps and hardware). All custom joinery.
-New butlers pantry and laundry (High-end
finishings including Franke copper taps, copper handles and premium stone throughout). All custom joinery.
-New downlighting throughout, plus other upgrades, including new and additional
powerpoints, usb and usbc power points throughout the house
-Insulated and highly finished garage with over
-10m of weather safe custom cupboards and storage and specialised flooring
-Double glazed windows and French doors throughout
-Ducted heating and air conditioning
-Tasmanian oak hardwood floors, newly resurfaced and polished
-Luxaflex bifold Plantation Shutters and Roman
-Shade Throughout
Location
5/126 Blamey Crescent
Campbell ACT 2612
Details
2
2
2
EER: 4.0
Apartment
$1,200,000
Welcome to your oasis in Campbell, a rare offering where serenity meets luxury in this stunning townhouse. Experience a private retreat that exceeds your expectations, nestled in one of Canberra's most sought-
after suburbs.
Spanning 106 sqm, this home offers abundant space to create your sanctuary.
The interior is a testament to thoughtful design and luxury. Soaring 4m high ceilings coupled with the elegance of Tasmanian oak floors accentuate the home timeless design.
The state-of-the-art kitchen, adorned with stone and copper finishes, makes culinary activities a joy, complemented by high-end appliances. The central kitchen bench is not just a functional asset but a social hub, drawing family and friends together.
Organisation is effortless thanks to the bespoke joinery, catering to every storage
need. The butler's pantry, a model of functionality and aesthetics, offers a
seamless transition from the kitchen, artfully concealing the laundry area while basking in natural light.
The property's double glazed windows and doors ensure a quiet, energy-efficient
environment. Comfort is a year-round affair with ducted heating and air conditioning.
The expansive 2.5 car garage, featuring internal access and custom joinery, promises an organised and clutter-free living space. Unique in its position at the rear of the block, the townhouse boasts exclusivity and seclusion, with the luxury of having no shared walls. Practicalities like side gate access add to the convenience of this urban oasis.
Envision tranquil afternoons in your bespoke garden, a masterpiece of a boutique
Canberra landscape architect. Surrounded by tall, lush hedges of Portuguese Laurel and Pittosporum, this space is your private haven. The 40 sqm timber decks and stone bar blur the lines between indoors and outdoors, ideal
for soaking up Canberra's beautiful weather.
At 5/126 Blamey Crescent, you are not just acquiring a property; you are stepping into a lifestyle where luxury, practicality, and nature converge. Every detail has been meticulously crafted to offer a living experience that is as functional as it is beautiful. It's more than a home; it's your personal haven of comfort and
elegance.
Don't miss out on this amazing opportunity! Contact us today to arrange a private
inspection of 5/126 Blamey Cres Campbell and turn your dream into a reality.
Inclusions
-Townhouse at the back of the block, private,
-Quiet and leafy with no shared walls
-106 sqm plus 2.5 car garage, with internal connection
-Expansive 140sqm garden, designed by boutique Canberra landscape architect, with tall established hedges (Portuguese Laurel and Pittosporum), vertical gardens, multiple entertaining areas, and reticulation system.
-Multiple outdoor timber decks, 40 m2 in total, from the living room and master bedroom
-A landscaped entertaining area paved, 24 m2, with vertical green trellis - fragrant Jasmine
-Bifold window and servery with overhanging vertical green trellis, connecting the kitchen to outdoor deck
-Soaring 4m high ceilings with 360 degree clerestory windows. Windows and natural light to all rooms.
-New kitchen with high end appliances (pyrolytic Zug oven, Barrazza cooktop, Falmec ducted rangehood, Fisher & Paykel 2-drawer dishwasher, Franke taps and hardware). All custom joinery.
-New butlers pantry and laundry (High-end
finishings including Franke copper taps, copper handles and premium stone throughout). All custom joinery.
-New downlighting throughout, plus other upgrades, including new and additional
powerpoints, usb and usbc power points throughout the house
-Insulated and highly finished garage with over
-10m of weather safe custom cupboards and storage and specialised flooring
-Double glazed windows and French doors throughout
-Ducted heating and air conditioning
-Tasmanian oak hardwood floors, newly resurfaced and polished
-Luxaflex bifold Plantation Shutters and Roman
-Shade Throughout
Read Moreafter suburbs.
Spanning 106 sqm, this home offers abundant space to create your sanctuary.
The interior is a testament to thoughtful design and luxury. Soaring 4m high ceilings coupled with the elegance of Tasmanian oak floors accentuate the home timeless design.
The state-of-the-art kitchen, adorned with stone and copper finishes, makes culinary activities a joy, complemented by high-end appliances. The central kitchen bench is not just a functional asset but a social hub, drawing family and friends together.
Organisation is effortless thanks to the bespoke joinery, catering to every storage
need. The butler's pantry, a model of functionality and aesthetics, offers a
seamless transition from the kitchen, artfully concealing the laundry area while basking in natural light.
The property's double glazed windows and doors ensure a quiet, energy-efficient
environment. Comfort is a year-round affair with ducted heating and air conditioning.
The expansive 2.5 car garage, featuring internal access and custom joinery, promises an organised and clutter-free living space. Unique in its position at the rear of the block, the townhouse boasts exclusivity and seclusion, with the luxury of having no shared walls. Practicalities like side gate access add to the convenience of this urban oasis.
Envision tranquil afternoons in your bespoke garden, a masterpiece of a boutique
Canberra landscape architect. Surrounded by tall, lush hedges of Portuguese Laurel and Pittosporum, this space is your private haven. The 40 sqm timber decks and stone bar blur the lines between indoors and outdoors, ideal
for soaking up Canberra's beautiful weather.
At 5/126 Blamey Crescent, you are not just acquiring a property; you are stepping into a lifestyle where luxury, practicality, and nature converge. Every detail has been meticulously crafted to offer a living experience that is as functional as it is beautiful. It's more than a home; it's your personal haven of comfort and
elegance.
Don't miss out on this amazing opportunity! Contact us today to arrange a private
inspection of 5/126 Blamey Cres Campbell and turn your dream into a reality.
Inclusions
-Townhouse at the back of the block, private,
-Quiet and leafy with no shared walls
-106 sqm plus 2.5 car garage, with internal connection
-Expansive 140sqm garden, designed by boutique Canberra landscape architect, with tall established hedges (Portuguese Laurel and Pittosporum), vertical gardens, multiple entertaining areas, and reticulation system.
-Multiple outdoor timber decks, 40 m2 in total, from the living room and master bedroom
-A landscaped entertaining area paved, 24 m2, with vertical green trellis - fragrant Jasmine
-Bifold window and servery with overhanging vertical green trellis, connecting the kitchen to outdoor deck
-Soaring 4m high ceilings with 360 degree clerestory windows. Windows and natural light to all rooms.
-New kitchen with high end appliances (pyrolytic Zug oven, Barrazza cooktop, Falmec ducted rangehood, Fisher & Paykel 2-drawer dishwasher, Franke taps and hardware). All custom joinery.
-New butlers pantry and laundry (High-end
finishings including Franke copper taps, copper handles and premium stone throughout). All custom joinery.
-New downlighting throughout, plus other upgrades, including new and additional
powerpoints, usb and usbc power points throughout the house
-Insulated and highly finished garage with over
-10m of weather safe custom cupboards and storage and specialised flooring
-Double glazed windows and French doors throughout
-Ducted heating and air conditioning
-Tasmanian oak hardwood floors, newly resurfaced and polished
-Luxaflex bifold Plantation Shutters and Roman
-Shade Throughout
Inspect
Contact agent


