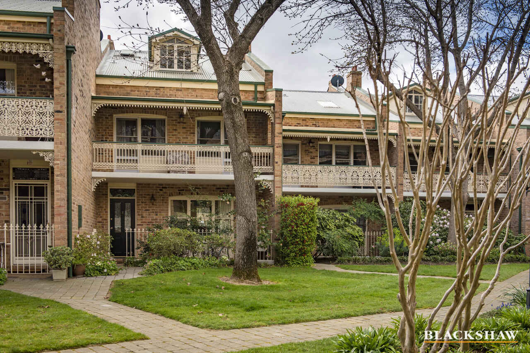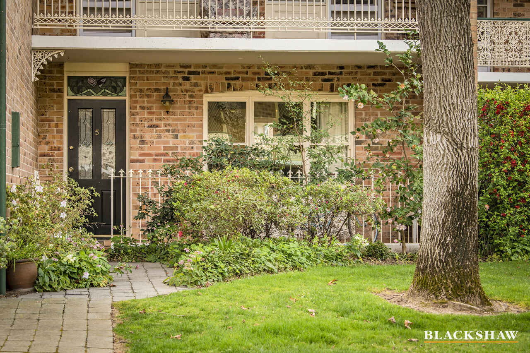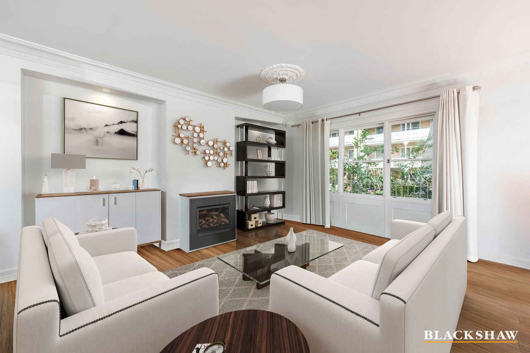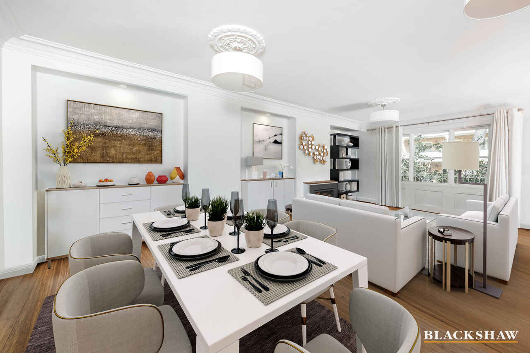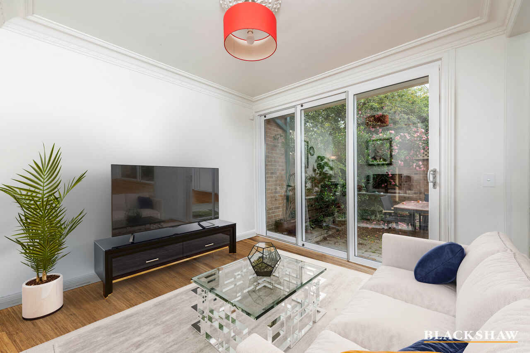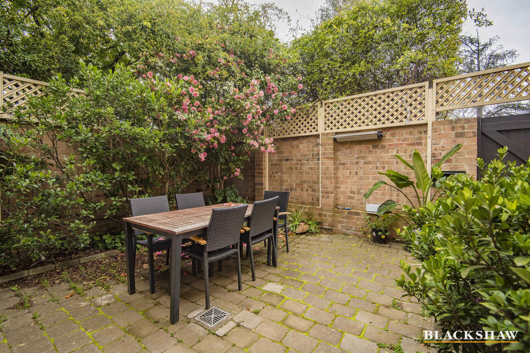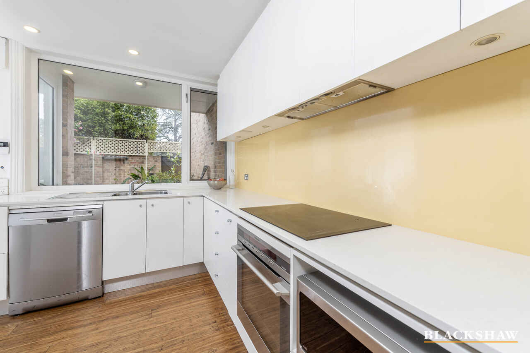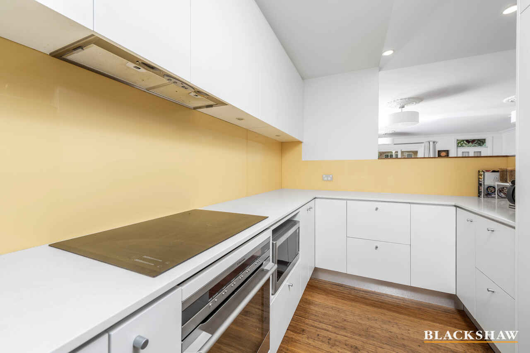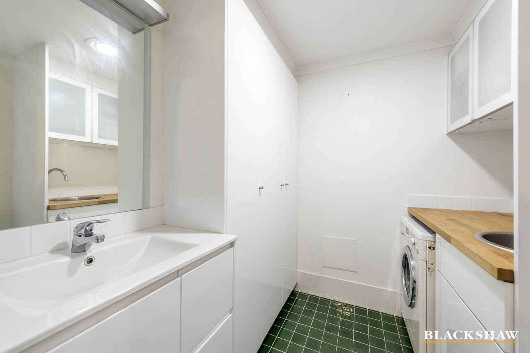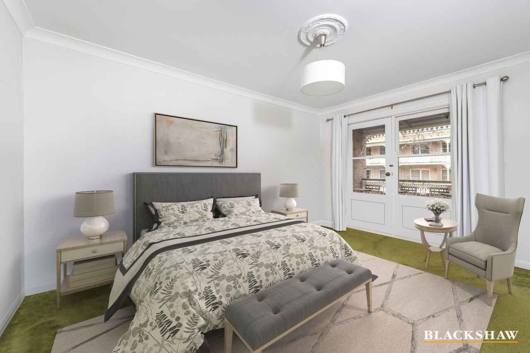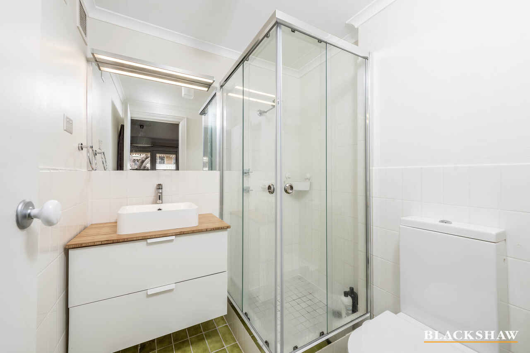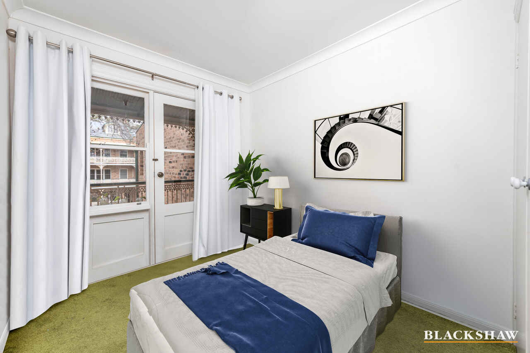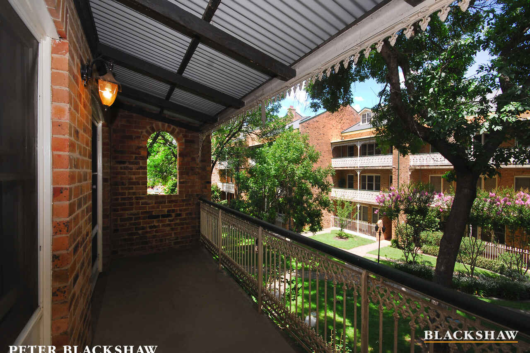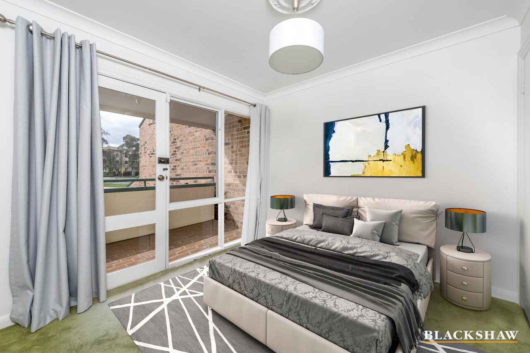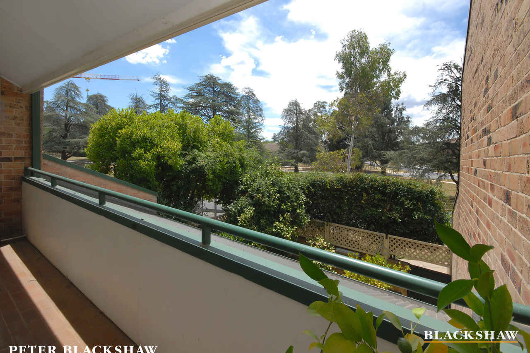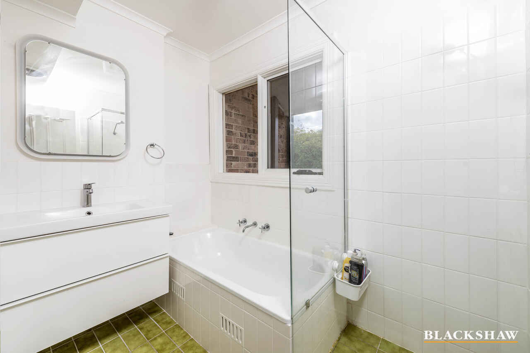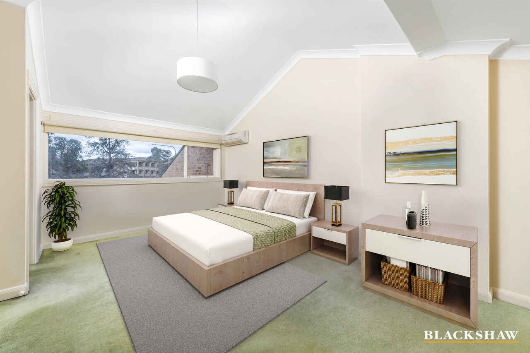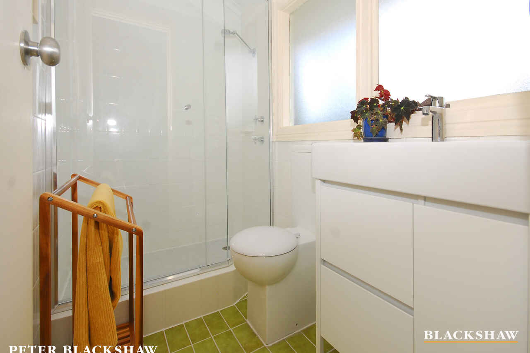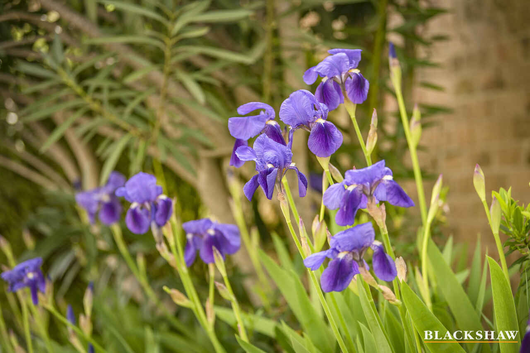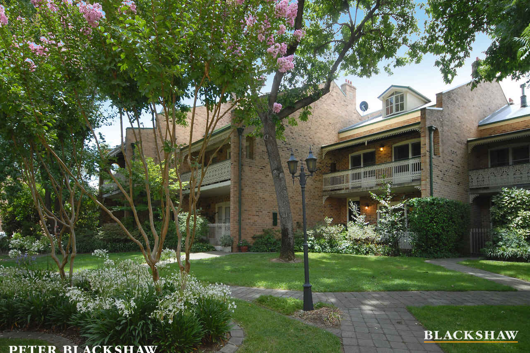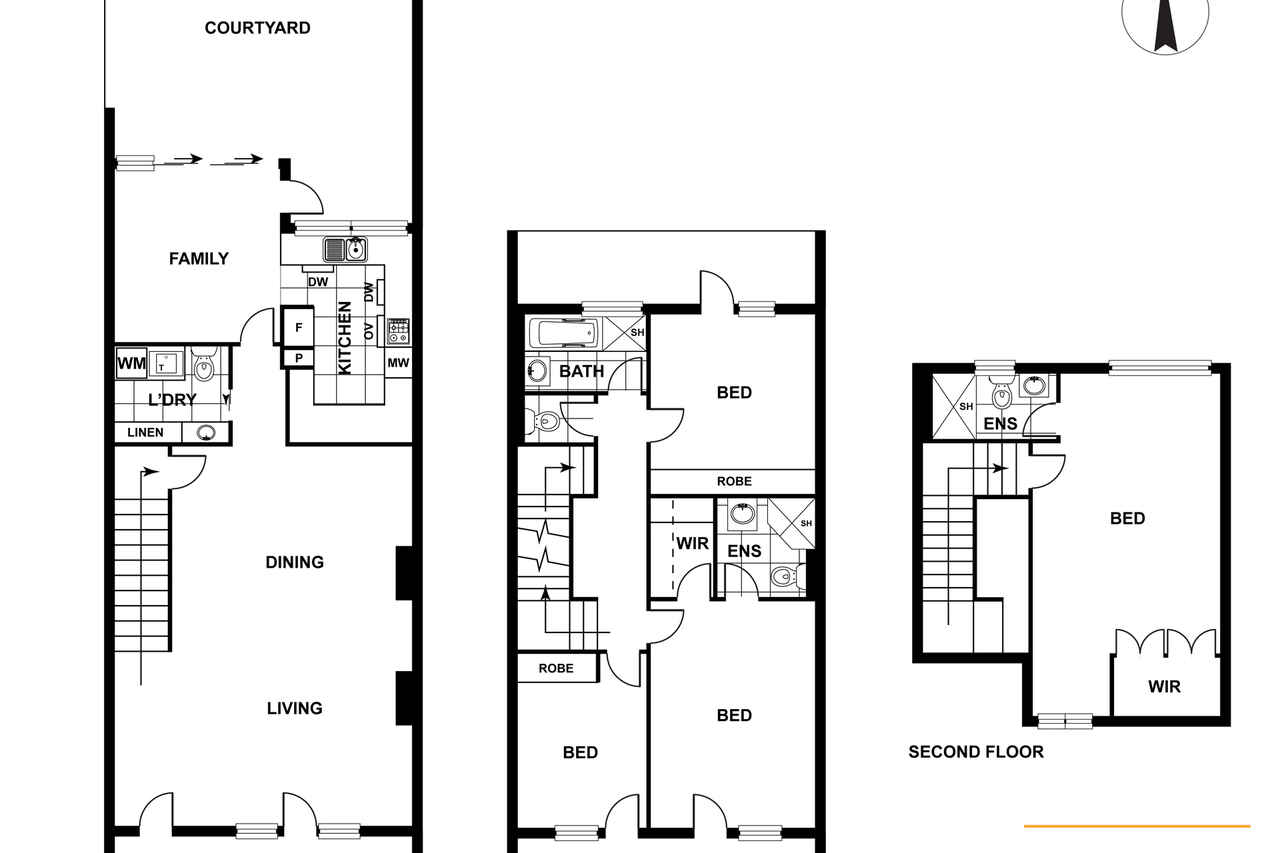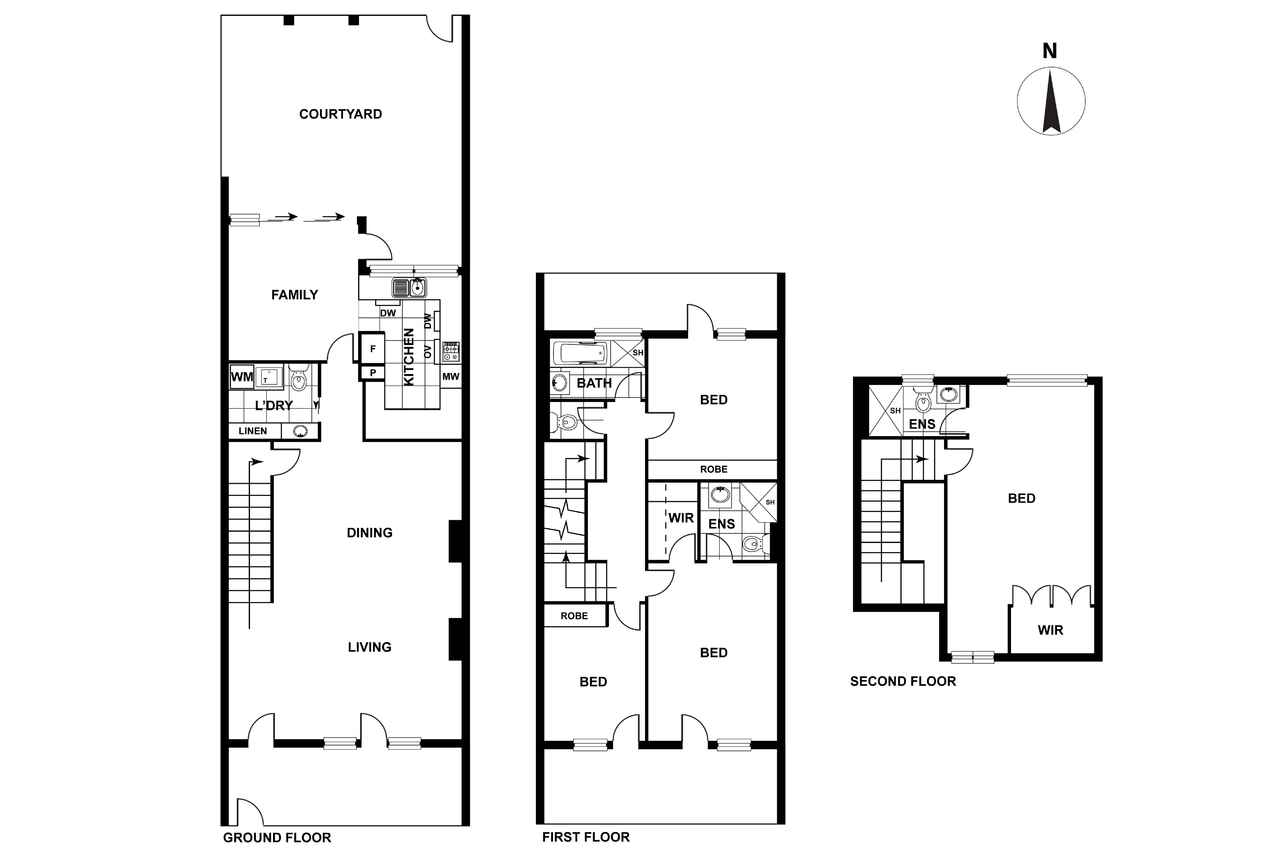LOCATION! LOCATION! LOCATION!
Sold
Location
5/3 Allambee Street
Reid ACT 2612
Details
4
3
1
EER: 4.0
Townhouse
Sold
Building size: | 160 sqm (approx) |
FOLLOW THE SIGNS FROM 1 ALLAMBEE STREET
Positioned within moments of the Canberra Centre and Glebe Park, this renovated three level town residence overlooks Argyle Squares' manicured gardens. It will undoubtedly appeal to professional and small families alike; it is the catchment area of the Ainslie Primary School and Campbell High is near by.
The cool elegant living spaces are enhanced by bamboo flooring, three custom designed storage/TV units and a gas fire. The adjoining family room features retractable doors providing seamless access to the sheltered, walled courtyard, perfect for outdoor living and entertaining. A light filled, designer kitchen complete with plexi glass splash backs, stone bench tops, a fitted pantry and quality appliances, including an induction cook top and 70cm oven, is certain to please the most anyone who likes to cook.
Bedrooms are positioned on the upper floors; two of the larger rooms have ensuite bathrooms and walk in robes and two bedrooms have access to the verandah overlooking the leafy, central gardens.
Double glazing to the northern windows, a split system, the gas fire and the solar powered skylight ensure year round comfort; excellent storage, including a generous attic, a single garage and additional onsite parking are included.
The Body Corporate arranged for the original roof, gutters and facias to be replaced with colourbond in 2018 thus reducing the cost of long term maintenance for the body corporate.
The property is currently leased on periodic tenancy for $960pw and managed by Blackshaw Manuka. If vacant possession is required an owner occupier may gain access by giving the current tenants eight week' notice.
Government Charges for 2020/21
General Rates: $3053.74 pa
Water & Sewerage Supply: $667.40 pa
Land Tax: $4,146.48 payable if leased
Body Corporate Levies: $7,020.34 pa
Rental: $920 pw
Read MorePositioned within moments of the Canberra Centre and Glebe Park, this renovated three level town residence overlooks Argyle Squares' manicured gardens. It will undoubtedly appeal to professional and small families alike; it is the catchment area of the Ainslie Primary School and Campbell High is near by.
The cool elegant living spaces are enhanced by bamboo flooring, three custom designed storage/TV units and a gas fire. The adjoining family room features retractable doors providing seamless access to the sheltered, walled courtyard, perfect for outdoor living and entertaining. A light filled, designer kitchen complete with plexi glass splash backs, stone bench tops, a fitted pantry and quality appliances, including an induction cook top and 70cm oven, is certain to please the most anyone who likes to cook.
Bedrooms are positioned on the upper floors; two of the larger rooms have ensuite bathrooms and walk in robes and two bedrooms have access to the verandah overlooking the leafy, central gardens.
Double glazing to the northern windows, a split system, the gas fire and the solar powered skylight ensure year round comfort; excellent storage, including a generous attic, a single garage and additional onsite parking are included.
The Body Corporate arranged for the original roof, gutters and facias to be replaced with colourbond in 2018 thus reducing the cost of long term maintenance for the body corporate.
The property is currently leased on periodic tenancy for $960pw and managed by Blackshaw Manuka. If vacant possession is required an owner occupier may gain access by giving the current tenants eight week' notice.
Government Charges for 2020/21
General Rates: $3053.74 pa
Water & Sewerage Supply: $667.40 pa
Land Tax: $4,146.48 payable if leased
Body Corporate Levies: $7,020.34 pa
Rental: $920 pw
Inspect
Contact agent
Listing agent
FOLLOW THE SIGNS FROM 1 ALLAMBEE STREET
Positioned within moments of the Canberra Centre and Glebe Park, this renovated three level town residence overlooks Argyle Squares' manicured gardens. It will undoubtedly appeal to professional and small families alike; it is the catchment area of the Ainslie Primary School and Campbell High is near by.
The cool elegant living spaces are enhanced by bamboo flooring, three custom designed storage/TV units and a gas fire. The adjoining family room features retractable doors providing seamless access to the sheltered, walled courtyard, perfect for outdoor living and entertaining. A light filled, designer kitchen complete with plexi glass splash backs, stone bench tops, a fitted pantry and quality appliances, including an induction cook top and 70cm oven, is certain to please the most anyone who likes to cook.
Bedrooms are positioned on the upper floors; two of the larger rooms have ensuite bathrooms and walk in robes and two bedrooms have access to the verandah overlooking the leafy, central gardens.
Double glazing to the northern windows, a split system, the gas fire and the solar powered skylight ensure year round comfort; excellent storage, including a generous attic, a single garage and additional onsite parking are included.
The Body Corporate arranged for the original roof, gutters and facias to be replaced with colourbond in 2018 thus reducing the cost of long term maintenance for the body corporate.
The property is currently leased on periodic tenancy for $960pw and managed by Blackshaw Manuka. If vacant possession is required an owner occupier may gain access by giving the current tenants eight week' notice.
Government Charges for 2020/21
General Rates: $3053.74 pa
Water & Sewerage Supply: $667.40 pa
Land Tax: $4,146.48 payable if leased
Body Corporate Levies: $7,020.34 pa
Rental: $920 pw
Read MorePositioned within moments of the Canberra Centre and Glebe Park, this renovated three level town residence overlooks Argyle Squares' manicured gardens. It will undoubtedly appeal to professional and small families alike; it is the catchment area of the Ainslie Primary School and Campbell High is near by.
The cool elegant living spaces are enhanced by bamboo flooring, three custom designed storage/TV units and a gas fire. The adjoining family room features retractable doors providing seamless access to the sheltered, walled courtyard, perfect for outdoor living and entertaining. A light filled, designer kitchen complete with plexi glass splash backs, stone bench tops, a fitted pantry and quality appliances, including an induction cook top and 70cm oven, is certain to please the most anyone who likes to cook.
Bedrooms are positioned on the upper floors; two of the larger rooms have ensuite bathrooms and walk in robes and two bedrooms have access to the verandah overlooking the leafy, central gardens.
Double glazing to the northern windows, a split system, the gas fire and the solar powered skylight ensure year round comfort; excellent storage, including a generous attic, a single garage and additional onsite parking are included.
The Body Corporate arranged for the original roof, gutters and facias to be replaced with colourbond in 2018 thus reducing the cost of long term maintenance for the body corporate.
The property is currently leased on periodic tenancy for $960pw and managed by Blackshaw Manuka. If vacant possession is required an owner occupier may gain access by giving the current tenants eight week' notice.
Government Charges for 2020/21
General Rates: $3053.74 pa
Water & Sewerage Supply: $667.40 pa
Land Tax: $4,146.48 payable if leased
Body Corporate Levies: $7,020.34 pa
Rental: $920 pw
Location
5/3 Allambee Street
Reid ACT 2612
Details
4
3
1
EER: 4.0
Townhouse
Sold
Building size: | 160 sqm (approx) |
FOLLOW THE SIGNS FROM 1 ALLAMBEE STREET
Positioned within moments of the Canberra Centre and Glebe Park, this renovated three level town residence overlooks Argyle Squares' manicured gardens. It will undoubtedly appeal to professional and small families alike; it is the catchment area of the Ainslie Primary School and Campbell High is near by.
The cool elegant living spaces are enhanced by bamboo flooring, three custom designed storage/TV units and a gas fire. The adjoining family room features retractable doors providing seamless access to the sheltered, walled courtyard, perfect for outdoor living and entertaining. A light filled, designer kitchen complete with plexi glass splash backs, stone bench tops, a fitted pantry and quality appliances, including an induction cook top and 70cm oven, is certain to please the most anyone who likes to cook.
Bedrooms are positioned on the upper floors; two of the larger rooms have ensuite bathrooms and walk in robes and two bedrooms have access to the verandah overlooking the leafy, central gardens.
Double glazing to the northern windows, a split system, the gas fire and the solar powered skylight ensure year round comfort; excellent storage, including a generous attic, a single garage and additional onsite parking are included.
The Body Corporate arranged for the original roof, gutters and facias to be replaced with colourbond in 2018 thus reducing the cost of long term maintenance for the body corporate.
The property is currently leased on periodic tenancy for $960pw and managed by Blackshaw Manuka. If vacant possession is required an owner occupier may gain access by giving the current tenants eight week' notice.
Government Charges for 2020/21
General Rates: $3053.74 pa
Water & Sewerage Supply: $667.40 pa
Land Tax: $4,146.48 payable if leased
Body Corporate Levies: $7,020.34 pa
Rental: $920 pw
Read MorePositioned within moments of the Canberra Centre and Glebe Park, this renovated three level town residence overlooks Argyle Squares' manicured gardens. It will undoubtedly appeal to professional and small families alike; it is the catchment area of the Ainslie Primary School and Campbell High is near by.
The cool elegant living spaces are enhanced by bamboo flooring, three custom designed storage/TV units and a gas fire. The adjoining family room features retractable doors providing seamless access to the sheltered, walled courtyard, perfect for outdoor living and entertaining. A light filled, designer kitchen complete with plexi glass splash backs, stone bench tops, a fitted pantry and quality appliances, including an induction cook top and 70cm oven, is certain to please the most anyone who likes to cook.
Bedrooms are positioned on the upper floors; two of the larger rooms have ensuite bathrooms and walk in robes and two bedrooms have access to the verandah overlooking the leafy, central gardens.
Double glazing to the northern windows, a split system, the gas fire and the solar powered skylight ensure year round comfort; excellent storage, including a generous attic, a single garage and additional onsite parking are included.
The Body Corporate arranged for the original roof, gutters and facias to be replaced with colourbond in 2018 thus reducing the cost of long term maintenance for the body corporate.
The property is currently leased on periodic tenancy for $960pw and managed by Blackshaw Manuka. If vacant possession is required an owner occupier may gain access by giving the current tenants eight week' notice.
Government Charges for 2020/21
General Rates: $3053.74 pa
Water & Sewerage Supply: $667.40 pa
Land Tax: $4,146.48 payable if leased
Body Corporate Levies: $7,020.34 pa
Rental: $920 pw
Inspect
Contact agent


