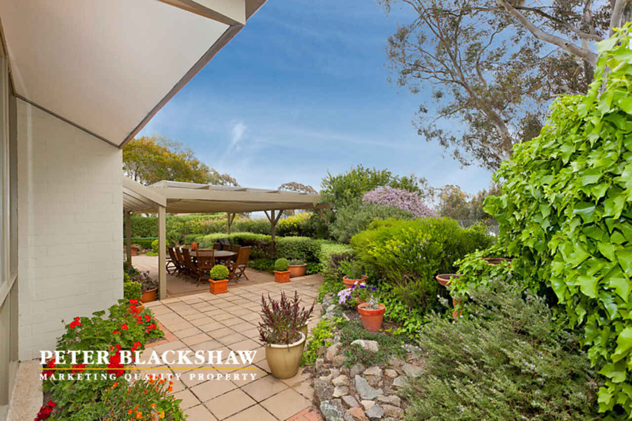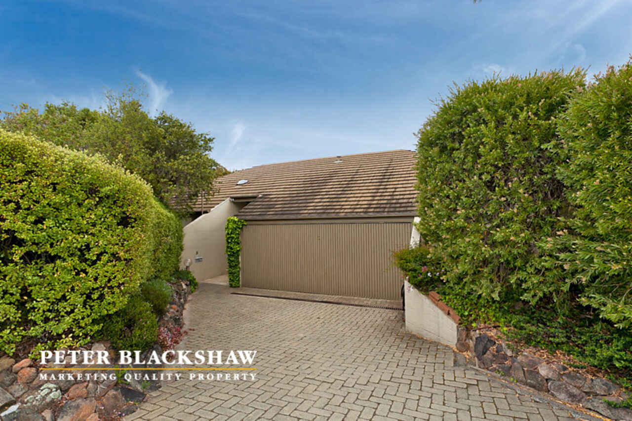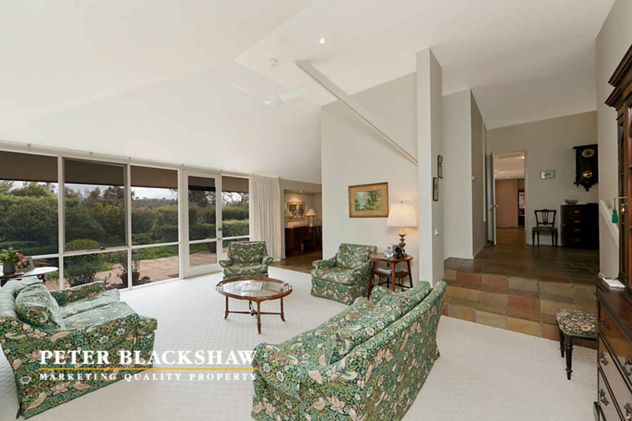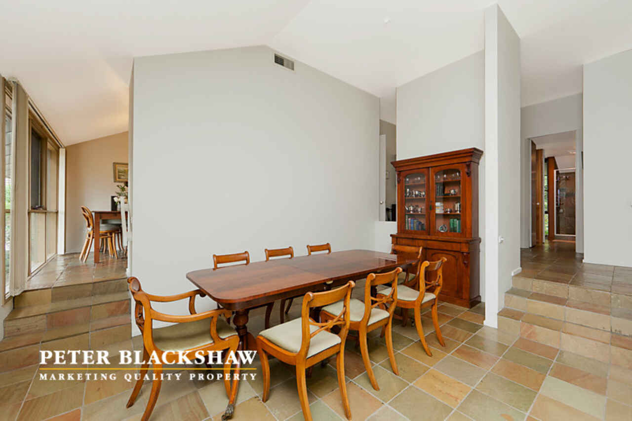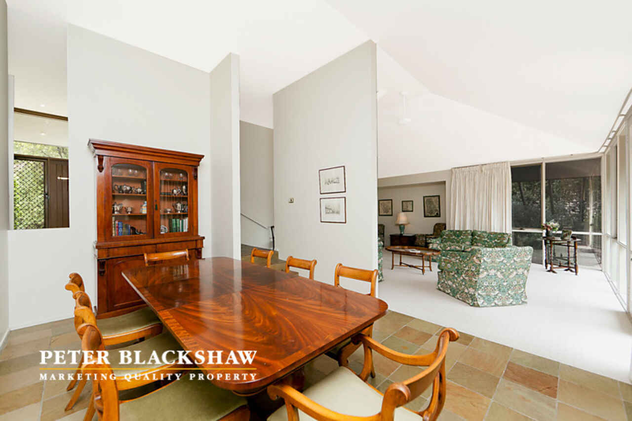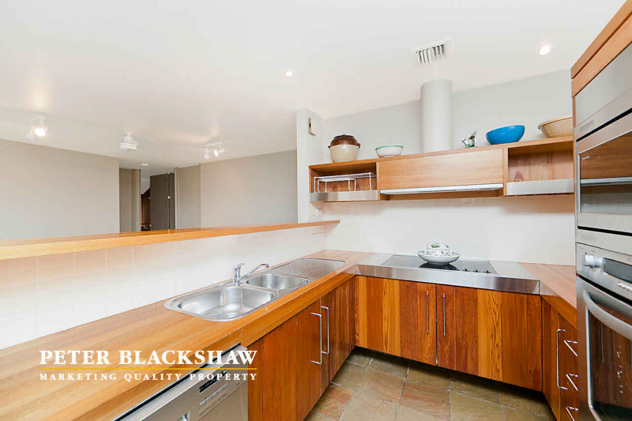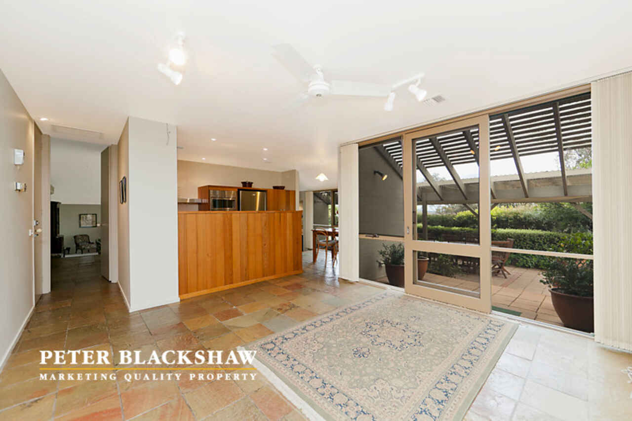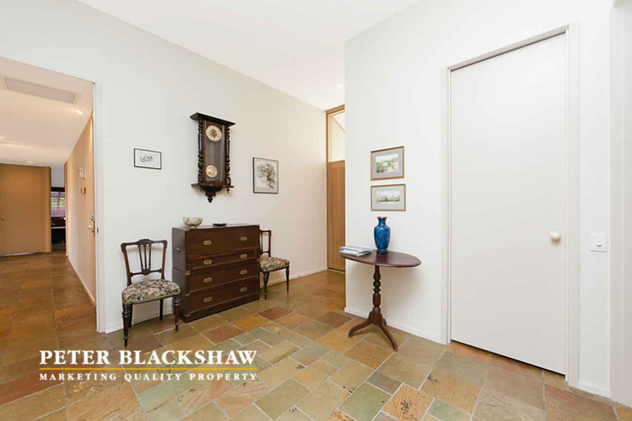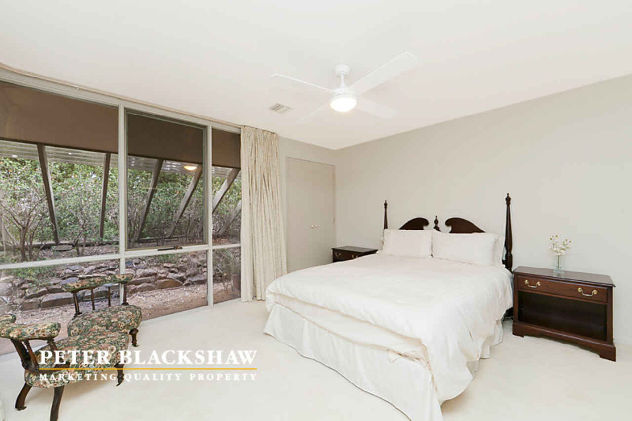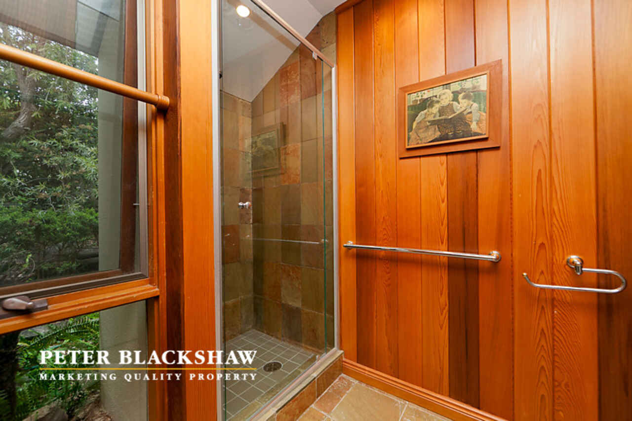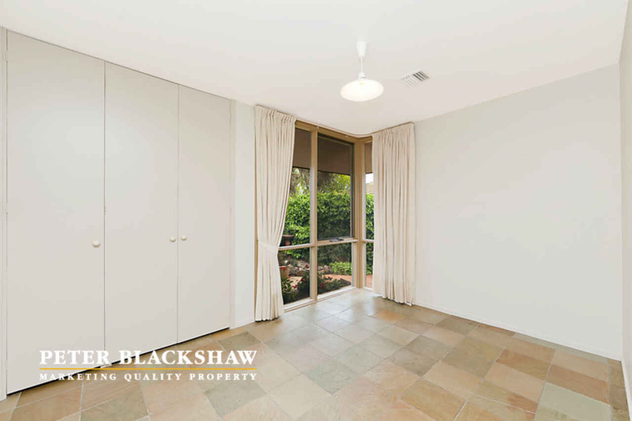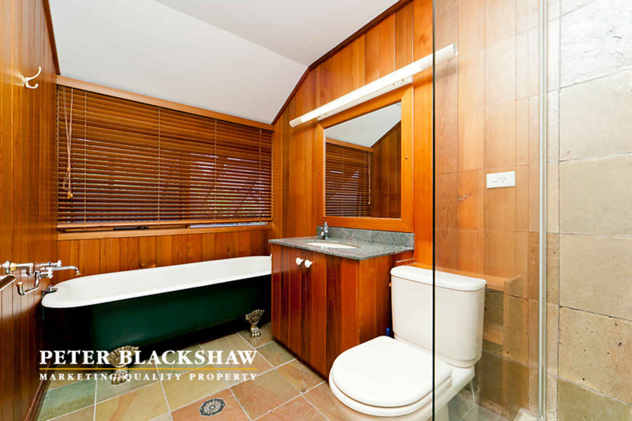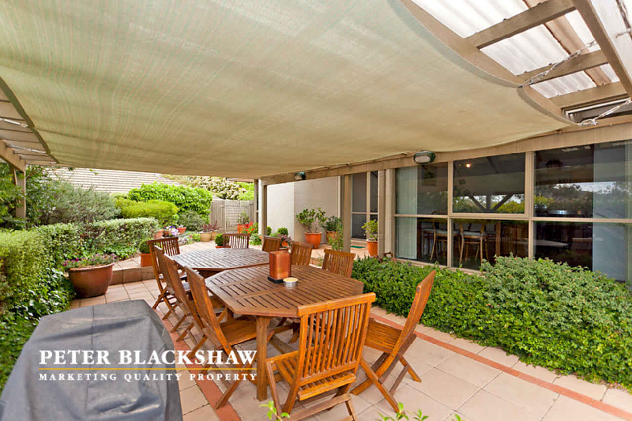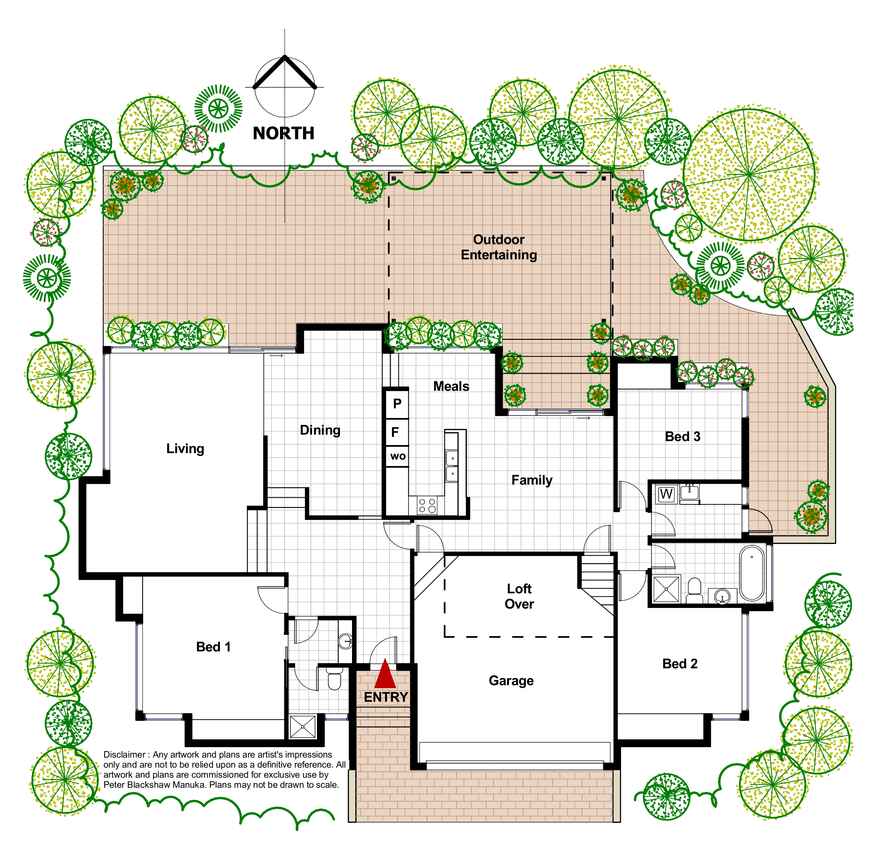Classic Willemsen
Sold
Location
5/3 Cabarita Terrace
O'Malley ACT 2606
Details
3
2
2
EER: 1
Townhouse
$795,000 +
Building size: | 182 sqm (approx) |
Vendor very keen to negotiate a sale pre Christmas – offers invited
Nestled at the top of O'Malley in a boutique, tightly held development, this timeless Willemsen, free standing townhouse is incredibly private, has perfect Northern orientation and well proportioned floor plan offering both formal and informal living spaces.
Natural, rustic ambiance is achieved with the combination of building materials and the way that the development blends into the mountain side. Enhanced by 30 year old established gardens, richly planted and mostly maintained by the body corporate - all the tranquility of a garden minus the hard work.
Open plan, with high ceilings and floor to ceiling windows, the interior comprises three double bedrooms, en-suite and modernised bathroom, mezzanine study, generous sunken formal lounge and dining plus a functional kitchen with open family room. Living areas merge seamlessly with the paved outdoor area.
A classic, timeless design with potential to add significant value with some minor aesthetic changes, and in a location which is minutes to the Canberra Hospital, Woden employment zone and yet on the edge of reserve land.
ADDITIONAL FEATURES INCLUDE:
- Tennis court and communal recreation room to development
- Large double garage with remote door
- Shaded Northern courtyard to entire length of building
- Wrap around courtyard gardens, established hedges for privacy
- Slate flooring, high quality wool carpets
- Functional laundry with external access to line
- Free standing claw foot bath
- Full height doors, large storage cupboards to bedrooms
- Huge loft storage area
- Central heating, in slab to tiled areas
- Westinghouse appliances to kitchen
Read MoreNestled at the top of O'Malley in a boutique, tightly held development, this timeless Willemsen, free standing townhouse is incredibly private, has perfect Northern orientation and well proportioned floor plan offering both formal and informal living spaces.
Natural, rustic ambiance is achieved with the combination of building materials and the way that the development blends into the mountain side. Enhanced by 30 year old established gardens, richly planted and mostly maintained by the body corporate - all the tranquility of a garden minus the hard work.
Open plan, with high ceilings and floor to ceiling windows, the interior comprises three double bedrooms, en-suite and modernised bathroom, mezzanine study, generous sunken formal lounge and dining plus a functional kitchen with open family room. Living areas merge seamlessly with the paved outdoor area.
A classic, timeless design with potential to add significant value with some minor aesthetic changes, and in a location which is minutes to the Canberra Hospital, Woden employment zone and yet on the edge of reserve land.
ADDITIONAL FEATURES INCLUDE:
- Tennis court and communal recreation room to development
- Large double garage with remote door
- Shaded Northern courtyard to entire length of building
- Wrap around courtyard gardens, established hedges for privacy
- Slate flooring, high quality wool carpets
- Functional laundry with external access to line
- Free standing claw foot bath
- Full height doors, large storage cupboards to bedrooms
- Huge loft storage area
- Central heating, in slab to tiled areas
- Westinghouse appliances to kitchen
Inspect
Contact agent
Listing agents
Vendor very keen to negotiate a sale pre Christmas – offers invited
Nestled at the top of O'Malley in a boutique, tightly held development, this timeless Willemsen, free standing townhouse is incredibly private, has perfect Northern orientation and well proportioned floor plan offering both formal and informal living spaces.
Natural, rustic ambiance is achieved with the combination of building materials and the way that the development blends into the mountain side. Enhanced by 30 year old established gardens, richly planted and mostly maintained by the body corporate - all the tranquility of a garden minus the hard work.
Open plan, with high ceilings and floor to ceiling windows, the interior comprises three double bedrooms, en-suite and modernised bathroom, mezzanine study, generous sunken formal lounge and dining plus a functional kitchen with open family room. Living areas merge seamlessly with the paved outdoor area.
A classic, timeless design with potential to add significant value with some minor aesthetic changes, and in a location which is minutes to the Canberra Hospital, Woden employment zone and yet on the edge of reserve land.
ADDITIONAL FEATURES INCLUDE:
- Tennis court and communal recreation room to development
- Large double garage with remote door
- Shaded Northern courtyard to entire length of building
- Wrap around courtyard gardens, established hedges for privacy
- Slate flooring, high quality wool carpets
- Functional laundry with external access to line
- Free standing claw foot bath
- Full height doors, large storage cupboards to bedrooms
- Huge loft storage area
- Central heating, in slab to tiled areas
- Westinghouse appliances to kitchen
Read MoreNestled at the top of O'Malley in a boutique, tightly held development, this timeless Willemsen, free standing townhouse is incredibly private, has perfect Northern orientation and well proportioned floor plan offering both formal and informal living spaces.
Natural, rustic ambiance is achieved with the combination of building materials and the way that the development blends into the mountain side. Enhanced by 30 year old established gardens, richly planted and mostly maintained by the body corporate - all the tranquility of a garden minus the hard work.
Open plan, with high ceilings and floor to ceiling windows, the interior comprises three double bedrooms, en-suite and modernised bathroom, mezzanine study, generous sunken formal lounge and dining plus a functional kitchen with open family room. Living areas merge seamlessly with the paved outdoor area.
A classic, timeless design with potential to add significant value with some minor aesthetic changes, and in a location which is minutes to the Canberra Hospital, Woden employment zone and yet on the edge of reserve land.
ADDITIONAL FEATURES INCLUDE:
- Tennis court and communal recreation room to development
- Large double garage with remote door
- Shaded Northern courtyard to entire length of building
- Wrap around courtyard gardens, established hedges for privacy
- Slate flooring, high quality wool carpets
- Functional laundry with external access to line
- Free standing claw foot bath
- Full height doors, large storage cupboards to bedrooms
- Huge loft storage area
- Central heating, in slab to tiled areas
- Westinghouse appliances to kitchen
Location
5/3 Cabarita Terrace
O'Malley ACT 2606
Details
3
2
2
EER: 1
Townhouse
$795,000 +
Building size: | 182 sqm (approx) |
Vendor very keen to negotiate a sale pre Christmas – offers invited
Nestled at the top of O'Malley in a boutique, tightly held development, this timeless Willemsen, free standing townhouse is incredibly private, has perfect Northern orientation and well proportioned floor plan offering both formal and informal living spaces.
Natural, rustic ambiance is achieved with the combination of building materials and the way that the development blends into the mountain side. Enhanced by 30 year old established gardens, richly planted and mostly maintained by the body corporate - all the tranquility of a garden minus the hard work.
Open plan, with high ceilings and floor to ceiling windows, the interior comprises three double bedrooms, en-suite and modernised bathroom, mezzanine study, generous sunken formal lounge and dining plus a functional kitchen with open family room. Living areas merge seamlessly with the paved outdoor area.
A classic, timeless design with potential to add significant value with some minor aesthetic changes, and in a location which is minutes to the Canberra Hospital, Woden employment zone and yet on the edge of reserve land.
ADDITIONAL FEATURES INCLUDE:
- Tennis court and communal recreation room to development
- Large double garage with remote door
- Shaded Northern courtyard to entire length of building
- Wrap around courtyard gardens, established hedges for privacy
- Slate flooring, high quality wool carpets
- Functional laundry with external access to line
- Free standing claw foot bath
- Full height doors, large storage cupboards to bedrooms
- Huge loft storage area
- Central heating, in slab to tiled areas
- Westinghouse appliances to kitchen
Read MoreNestled at the top of O'Malley in a boutique, tightly held development, this timeless Willemsen, free standing townhouse is incredibly private, has perfect Northern orientation and well proportioned floor plan offering both formal and informal living spaces.
Natural, rustic ambiance is achieved with the combination of building materials and the way that the development blends into the mountain side. Enhanced by 30 year old established gardens, richly planted and mostly maintained by the body corporate - all the tranquility of a garden minus the hard work.
Open plan, with high ceilings and floor to ceiling windows, the interior comprises three double bedrooms, en-suite and modernised bathroom, mezzanine study, generous sunken formal lounge and dining plus a functional kitchen with open family room. Living areas merge seamlessly with the paved outdoor area.
A classic, timeless design with potential to add significant value with some minor aesthetic changes, and in a location which is minutes to the Canberra Hospital, Woden employment zone and yet on the edge of reserve land.
ADDITIONAL FEATURES INCLUDE:
- Tennis court and communal recreation room to development
- Large double garage with remote door
- Shaded Northern courtyard to entire length of building
- Wrap around courtyard gardens, established hedges for privacy
- Slate flooring, high quality wool carpets
- Functional laundry with external access to line
- Free standing claw foot bath
- Full height doors, large storage cupboards to bedrooms
- Huge loft storage area
- Central heating, in slab to tiled areas
- Westinghouse appliances to kitchen
Inspect
Contact agent


