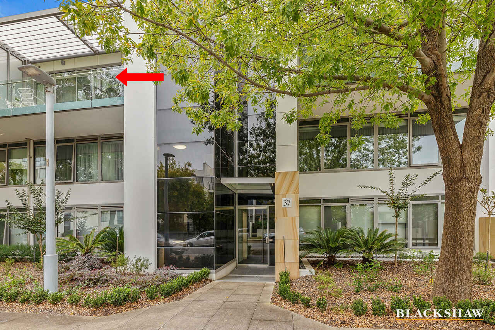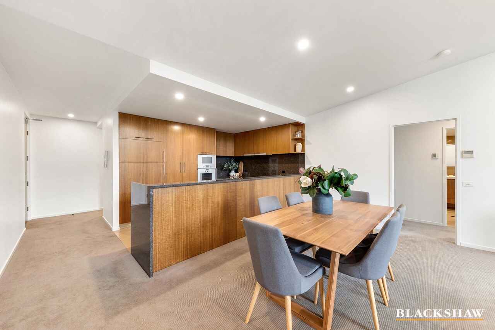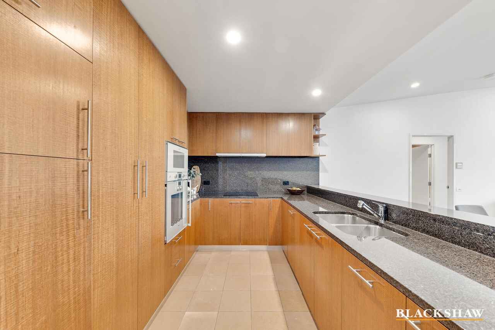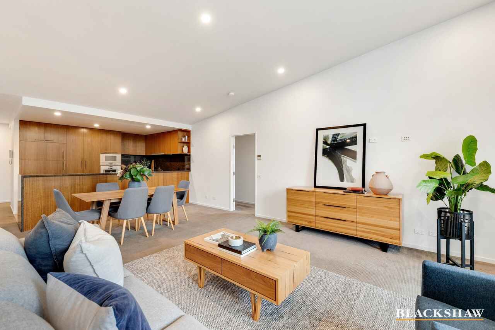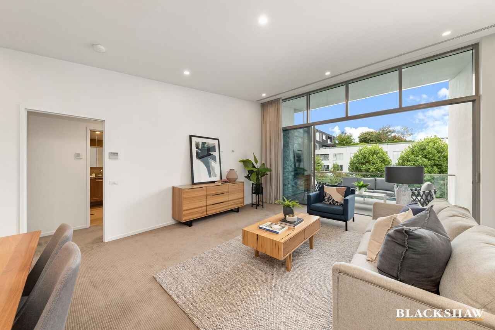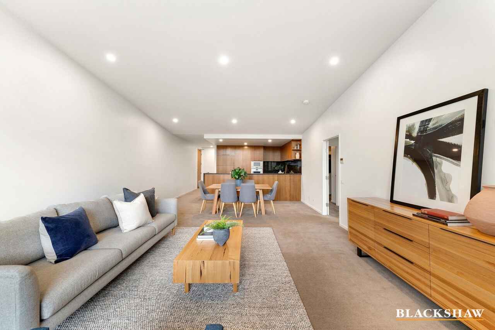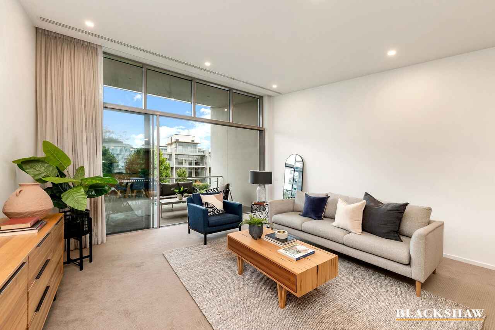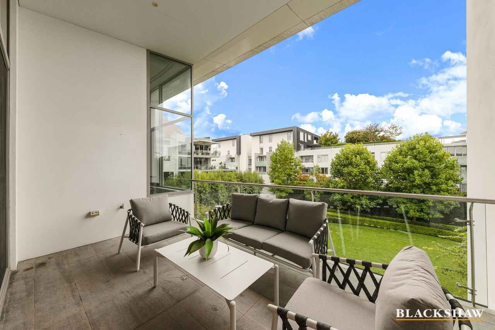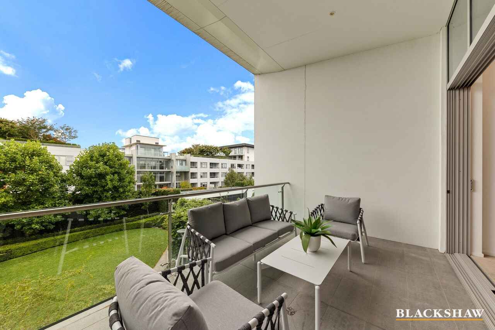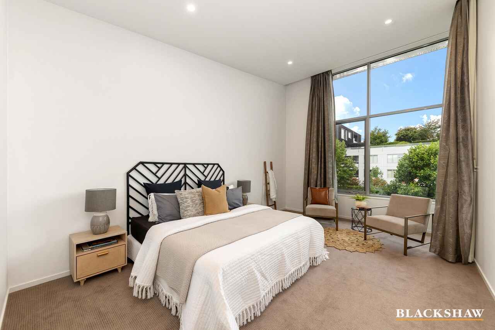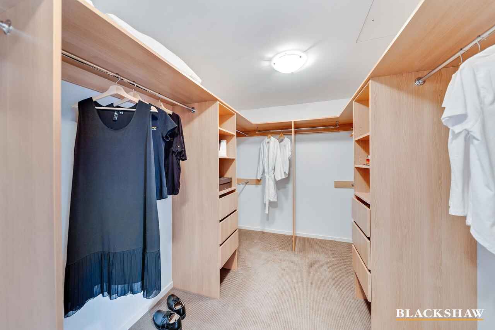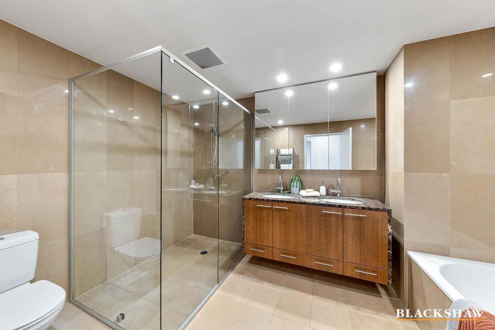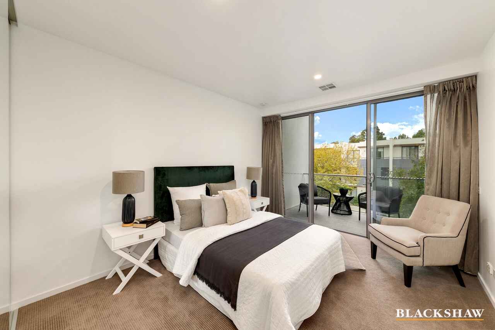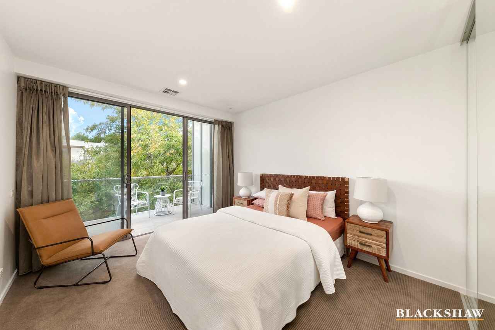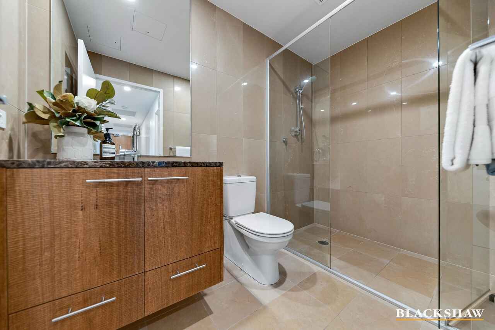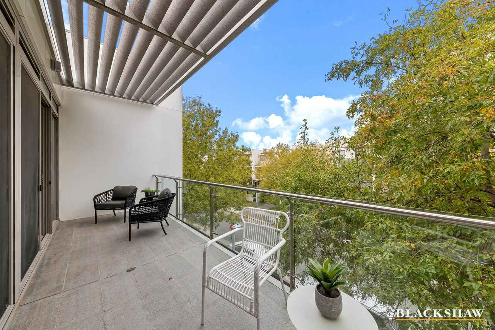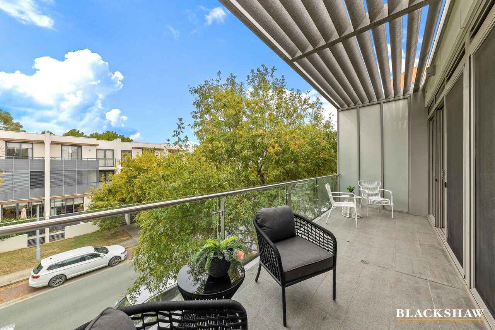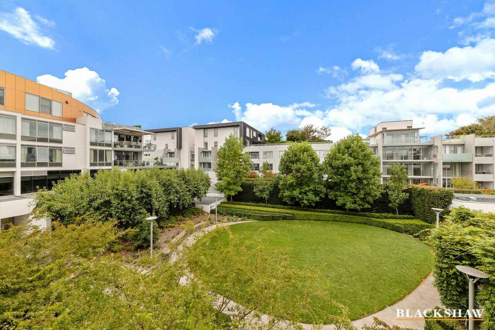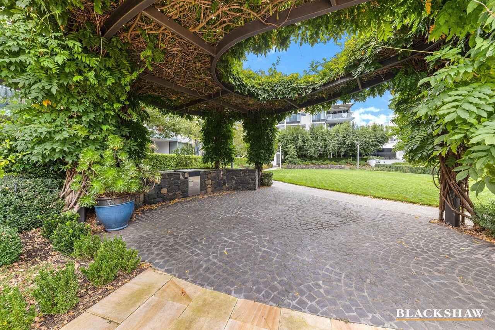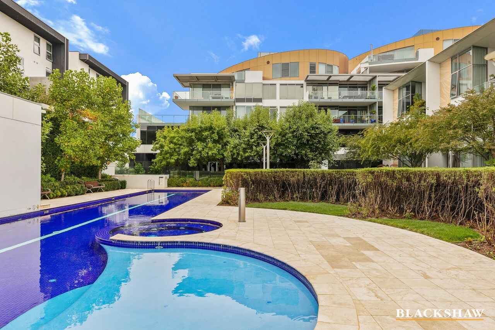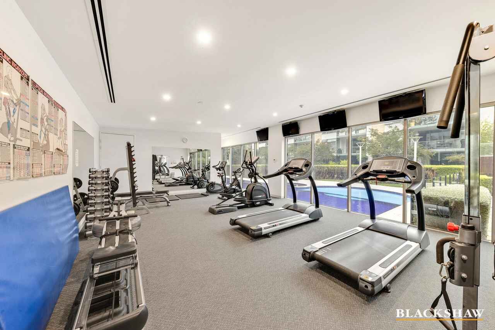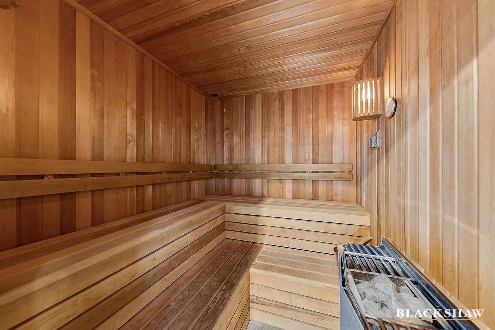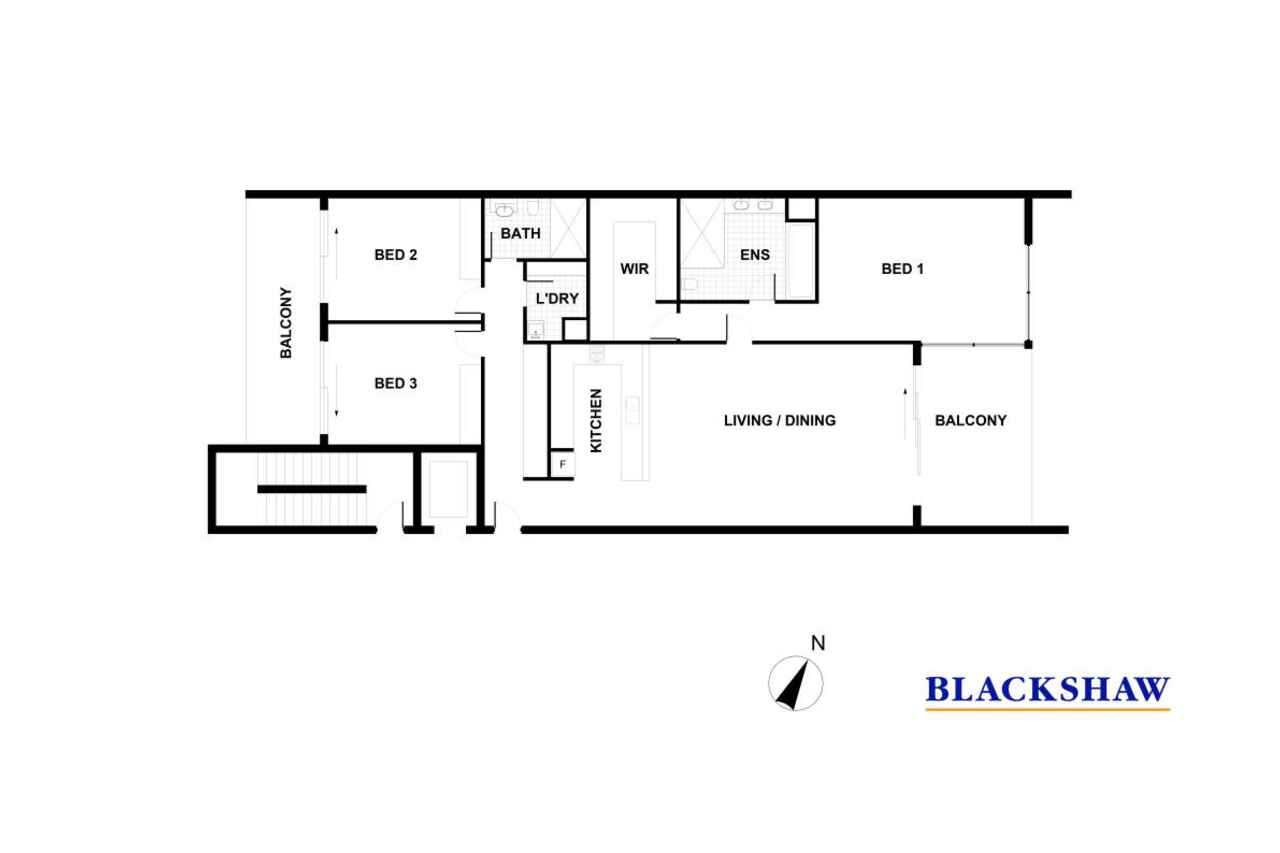Luxury at its best
Sold
Location
5/37 Printers Way
Kingston ACT 2604
Details
3
2
2
EER: 6.0
Apartment
Sold
Building size: | 153 sqm (approx) |
*We will send the contract upon inspection. Please directly contact the agent, Debbie, at 0413 621 131.
Welcome to the Pearl complex at 5/37 on Printers Way. This is a rare opportunity to own a high-end apartment in this stunning resort-style boutique building.
Once you walk through the private entry, you will be impressed with the kitchen cabinetry, granite benchtops, Gaggenau appliances, induction hotplates, and an integrated fridge. This area demonstrates a high degree of quality and attention to detail.
Connected to this space you will be overwhelmed by the elevated high ceiling and massive floor-to-ceiling sliding doors where you can relax in this dining and living area. The view from this area is truly breathtaking with the generous balcony and manicured gardens, pool, gym and designed BBQ area.
The segregated master bedroom is an oversized space accompanied by an ensuite and walk-in robe. There is a hallway of serious storage cupboards leading from the entry, separate laundry, and a second bathroom to service these two well-proportioned bedrooms. The second balcony opens off these bedrooms encouraging a place to relax.
Another significant advantage of this apartment living is the easy access to the lift from both the apartment and the double lock-up garage.
Within walking distance to the Kingston Foreshore's restaurants and shopping precincts, Norgrove Park, Green Square and Lake Burley Griffin. The CBD and Manuka are just a short drive away. This excellent location provides an ideal way of life.
• Ducted reverse cycle air conditioning and heating
• Open plan living space
• Induction hotplate
• Granite benchtops and splashback
• Stainless steel and Gaggenau appliances (oven, range hood, microwave and dishwasher)
• Integrated fridge
• Built-in microwave
• Full height double door pantry
• Separate laundry
• Master bedroom/ensuite with walk-in robe
• Underfloor heating and heated towel rail in ensuite
• Double vanity in ensuite
• Additional two bedrooms with built-in robes
• Balcony with a garden view
• Double lock-up garage
• Highly secure complex with only 6 apartments per lift
Common facilities
• Extensive well maintained gardens
• BBQ area
• Outdoor 25 meter heated swimming pool
• Gym and sauna
Unit: 21
Block: 8
Section: 48
Floor size: 153.7m²
Garage: 55m²
Body corporate fees: $2,097.44 per quarter
Land rates: $1,929.75 pa
EER: 6.0
All figures and measurements are approximate.
Read MoreWelcome to the Pearl complex at 5/37 on Printers Way. This is a rare opportunity to own a high-end apartment in this stunning resort-style boutique building.
Once you walk through the private entry, you will be impressed with the kitchen cabinetry, granite benchtops, Gaggenau appliances, induction hotplates, and an integrated fridge. This area demonstrates a high degree of quality and attention to detail.
Connected to this space you will be overwhelmed by the elevated high ceiling and massive floor-to-ceiling sliding doors where you can relax in this dining and living area. The view from this area is truly breathtaking with the generous balcony and manicured gardens, pool, gym and designed BBQ area.
The segregated master bedroom is an oversized space accompanied by an ensuite and walk-in robe. There is a hallway of serious storage cupboards leading from the entry, separate laundry, and a second bathroom to service these two well-proportioned bedrooms. The second balcony opens off these bedrooms encouraging a place to relax.
Another significant advantage of this apartment living is the easy access to the lift from both the apartment and the double lock-up garage.
Within walking distance to the Kingston Foreshore's restaurants and shopping precincts, Norgrove Park, Green Square and Lake Burley Griffin. The CBD and Manuka are just a short drive away. This excellent location provides an ideal way of life.
• Ducted reverse cycle air conditioning and heating
• Open plan living space
• Induction hotplate
• Granite benchtops and splashback
• Stainless steel and Gaggenau appliances (oven, range hood, microwave and dishwasher)
• Integrated fridge
• Built-in microwave
• Full height double door pantry
• Separate laundry
• Master bedroom/ensuite with walk-in robe
• Underfloor heating and heated towel rail in ensuite
• Double vanity in ensuite
• Additional two bedrooms with built-in robes
• Balcony with a garden view
• Double lock-up garage
• Highly secure complex with only 6 apartments per lift
Common facilities
• Extensive well maintained gardens
• BBQ area
• Outdoor 25 meter heated swimming pool
• Gym and sauna
Unit: 21
Block: 8
Section: 48
Floor size: 153.7m²
Garage: 55m²
Body corporate fees: $2,097.44 per quarter
Land rates: $1,929.75 pa
EER: 6.0
All figures and measurements are approximate.
Inspect
Contact agent
Listing agent
*We will send the contract upon inspection. Please directly contact the agent, Debbie, at 0413 621 131.
Welcome to the Pearl complex at 5/37 on Printers Way. This is a rare opportunity to own a high-end apartment in this stunning resort-style boutique building.
Once you walk through the private entry, you will be impressed with the kitchen cabinetry, granite benchtops, Gaggenau appliances, induction hotplates, and an integrated fridge. This area demonstrates a high degree of quality and attention to detail.
Connected to this space you will be overwhelmed by the elevated high ceiling and massive floor-to-ceiling sliding doors where you can relax in this dining and living area. The view from this area is truly breathtaking with the generous balcony and manicured gardens, pool, gym and designed BBQ area.
The segregated master bedroom is an oversized space accompanied by an ensuite and walk-in robe. There is a hallway of serious storage cupboards leading from the entry, separate laundry, and a second bathroom to service these two well-proportioned bedrooms. The second balcony opens off these bedrooms encouraging a place to relax.
Another significant advantage of this apartment living is the easy access to the lift from both the apartment and the double lock-up garage.
Within walking distance to the Kingston Foreshore's restaurants and shopping precincts, Norgrove Park, Green Square and Lake Burley Griffin. The CBD and Manuka are just a short drive away. This excellent location provides an ideal way of life.
• Ducted reverse cycle air conditioning and heating
• Open plan living space
• Induction hotplate
• Granite benchtops and splashback
• Stainless steel and Gaggenau appliances (oven, range hood, microwave and dishwasher)
• Integrated fridge
• Built-in microwave
• Full height double door pantry
• Separate laundry
• Master bedroom/ensuite with walk-in robe
• Underfloor heating and heated towel rail in ensuite
• Double vanity in ensuite
• Additional two bedrooms with built-in robes
• Balcony with a garden view
• Double lock-up garage
• Highly secure complex with only 6 apartments per lift
Common facilities
• Extensive well maintained gardens
• BBQ area
• Outdoor 25 meter heated swimming pool
• Gym and sauna
Unit: 21
Block: 8
Section: 48
Floor size: 153.7m²
Garage: 55m²
Body corporate fees: $2,097.44 per quarter
Land rates: $1,929.75 pa
EER: 6.0
All figures and measurements are approximate.
Read MoreWelcome to the Pearl complex at 5/37 on Printers Way. This is a rare opportunity to own a high-end apartment in this stunning resort-style boutique building.
Once you walk through the private entry, you will be impressed with the kitchen cabinetry, granite benchtops, Gaggenau appliances, induction hotplates, and an integrated fridge. This area demonstrates a high degree of quality and attention to detail.
Connected to this space you will be overwhelmed by the elevated high ceiling and massive floor-to-ceiling sliding doors where you can relax in this dining and living area. The view from this area is truly breathtaking with the generous balcony and manicured gardens, pool, gym and designed BBQ area.
The segregated master bedroom is an oversized space accompanied by an ensuite and walk-in robe. There is a hallway of serious storage cupboards leading from the entry, separate laundry, and a second bathroom to service these two well-proportioned bedrooms. The second balcony opens off these bedrooms encouraging a place to relax.
Another significant advantage of this apartment living is the easy access to the lift from both the apartment and the double lock-up garage.
Within walking distance to the Kingston Foreshore's restaurants and shopping precincts, Norgrove Park, Green Square and Lake Burley Griffin. The CBD and Manuka are just a short drive away. This excellent location provides an ideal way of life.
• Ducted reverse cycle air conditioning and heating
• Open plan living space
• Induction hotplate
• Granite benchtops and splashback
• Stainless steel and Gaggenau appliances (oven, range hood, microwave and dishwasher)
• Integrated fridge
• Built-in microwave
• Full height double door pantry
• Separate laundry
• Master bedroom/ensuite with walk-in robe
• Underfloor heating and heated towel rail in ensuite
• Double vanity in ensuite
• Additional two bedrooms with built-in robes
• Balcony with a garden view
• Double lock-up garage
• Highly secure complex with only 6 apartments per lift
Common facilities
• Extensive well maintained gardens
• BBQ area
• Outdoor 25 meter heated swimming pool
• Gym and sauna
Unit: 21
Block: 8
Section: 48
Floor size: 153.7m²
Garage: 55m²
Body corporate fees: $2,097.44 per quarter
Land rates: $1,929.75 pa
EER: 6.0
All figures and measurements are approximate.
Location
5/37 Printers Way
Kingston ACT 2604
Details
3
2
2
EER: 6.0
Apartment
Sold
Building size: | 153 sqm (approx) |
*We will send the contract upon inspection. Please directly contact the agent, Debbie, at 0413 621 131.
Welcome to the Pearl complex at 5/37 on Printers Way. This is a rare opportunity to own a high-end apartment in this stunning resort-style boutique building.
Once you walk through the private entry, you will be impressed with the kitchen cabinetry, granite benchtops, Gaggenau appliances, induction hotplates, and an integrated fridge. This area demonstrates a high degree of quality and attention to detail.
Connected to this space you will be overwhelmed by the elevated high ceiling and massive floor-to-ceiling sliding doors where you can relax in this dining and living area. The view from this area is truly breathtaking with the generous balcony and manicured gardens, pool, gym and designed BBQ area.
The segregated master bedroom is an oversized space accompanied by an ensuite and walk-in robe. There is a hallway of serious storage cupboards leading from the entry, separate laundry, and a second bathroom to service these two well-proportioned bedrooms. The second balcony opens off these bedrooms encouraging a place to relax.
Another significant advantage of this apartment living is the easy access to the lift from both the apartment and the double lock-up garage.
Within walking distance to the Kingston Foreshore's restaurants and shopping precincts, Norgrove Park, Green Square and Lake Burley Griffin. The CBD and Manuka are just a short drive away. This excellent location provides an ideal way of life.
• Ducted reverse cycle air conditioning and heating
• Open plan living space
• Induction hotplate
• Granite benchtops and splashback
• Stainless steel and Gaggenau appliances (oven, range hood, microwave and dishwasher)
• Integrated fridge
• Built-in microwave
• Full height double door pantry
• Separate laundry
• Master bedroom/ensuite with walk-in robe
• Underfloor heating and heated towel rail in ensuite
• Double vanity in ensuite
• Additional two bedrooms with built-in robes
• Balcony with a garden view
• Double lock-up garage
• Highly secure complex with only 6 apartments per lift
Common facilities
• Extensive well maintained gardens
• BBQ area
• Outdoor 25 meter heated swimming pool
• Gym and sauna
Unit: 21
Block: 8
Section: 48
Floor size: 153.7m²
Garage: 55m²
Body corporate fees: $2,097.44 per quarter
Land rates: $1,929.75 pa
EER: 6.0
All figures and measurements are approximate.
Read MoreWelcome to the Pearl complex at 5/37 on Printers Way. This is a rare opportunity to own a high-end apartment in this stunning resort-style boutique building.
Once you walk through the private entry, you will be impressed with the kitchen cabinetry, granite benchtops, Gaggenau appliances, induction hotplates, and an integrated fridge. This area demonstrates a high degree of quality and attention to detail.
Connected to this space you will be overwhelmed by the elevated high ceiling and massive floor-to-ceiling sliding doors where you can relax in this dining and living area. The view from this area is truly breathtaking with the generous balcony and manicured gardens, pool, gym and designed BBQ area.
The segregated master bedroom is an oversized space accompanied by an ensuite and walk-in robe. There is a hallway of serious storage cupboards leading from the entry, separate laundry, and a second bathroom to service these two well-proportioned bedrooms. The second balcony opens off these bedrooms encouraging a place to relax.
Another significant advantage of this apartment living is the easy access to the lift from both the apartment and the double lock-up garage.
Within walking distance to the Kingston Foreshore's restaurants and shopping precincts, Norgrove Park, Green Square and Lake Burley Griffin. The CBD and Manuka are just a short drive away. This excellent location provides an ideal way of life.
• Ducted reverse cycle air conditioning and heating
• Open plan living space
• Induction hotplate
• Granite benchtops and splashback
• Stainless steel and Gaggenau appliances (oven, range hood, microwave and dishwasher)
• Integrated fridge
• Built-in microwave
• Full height double door pantry
• Separate laundry
• Master bedroom/ensuite with walk-in robe
• Underfloor heating and heated towel rail in ensuite
• Double vanity in ensuite
• Additional two bedrooms with built-in robes
• Balcony with a garden view
• Double lock-up garage
• Highly secure complex with only 6 apartments per lift
Common facilities
• Extensive well maintained gardens
• BBQ area
• Outdoor 25 meter heated swimming pool
• Gym and sauna
Unit: 21
Block: 8
Section: 48
Floor size: 153.7m²
Garage: 55m²
Body corporate fees: $2,097.44 per quarter
Land rates: $1,929.75 pa
EER: 6.0
All figures and measurements are approximate.
Inspect
Contact agent


