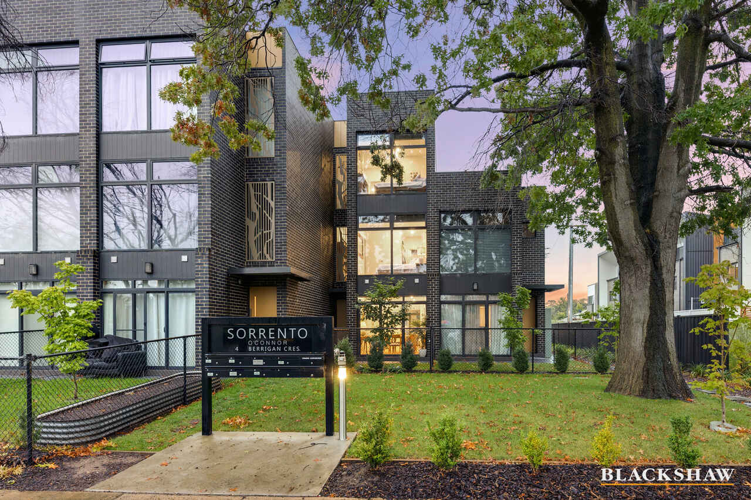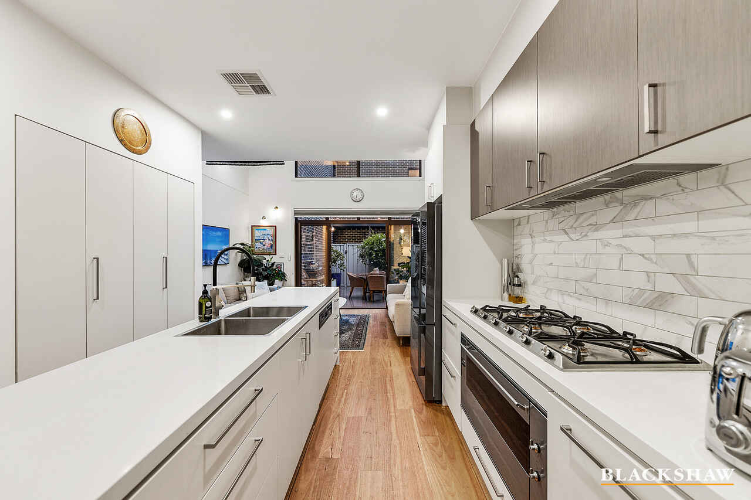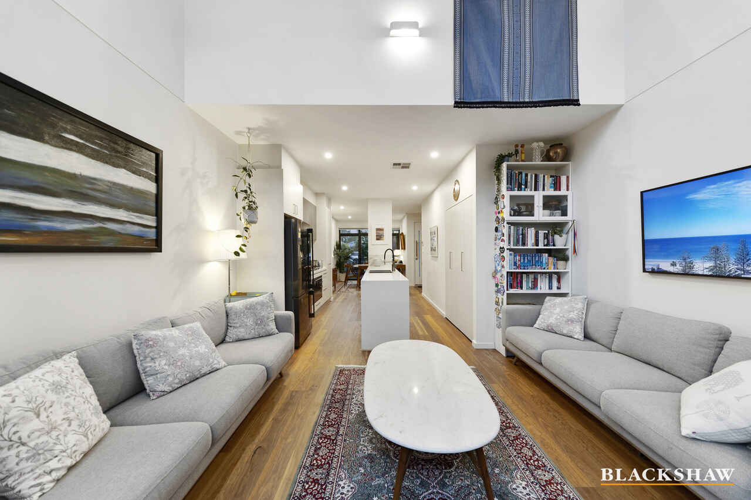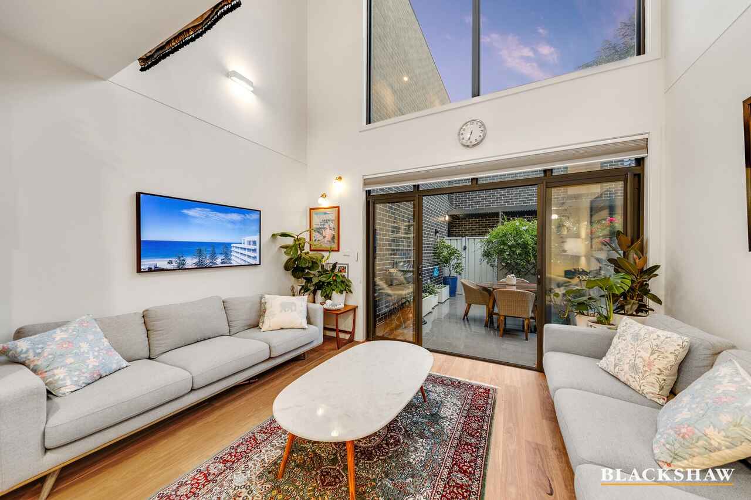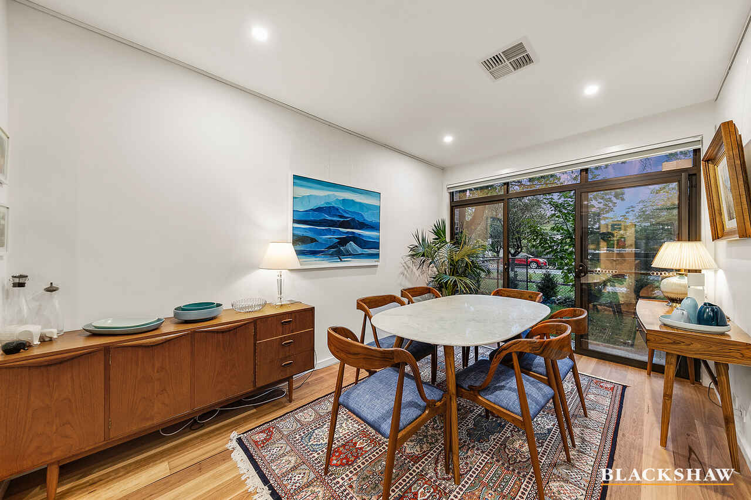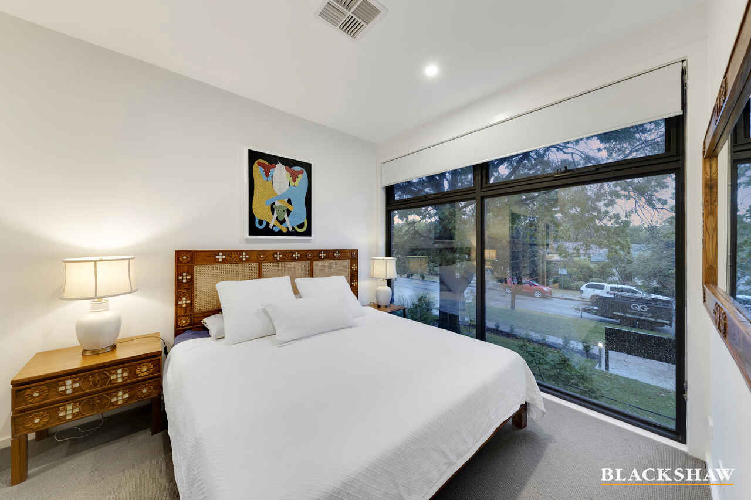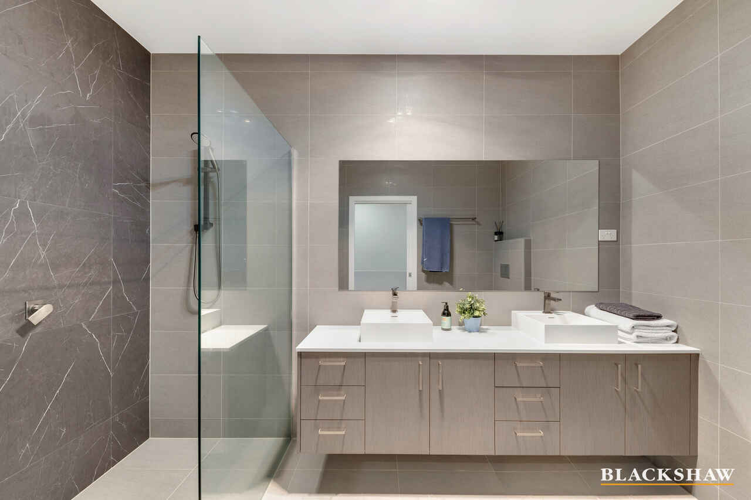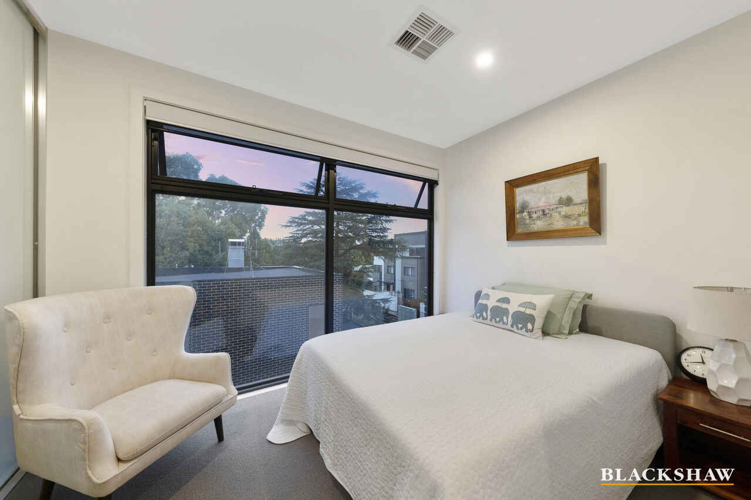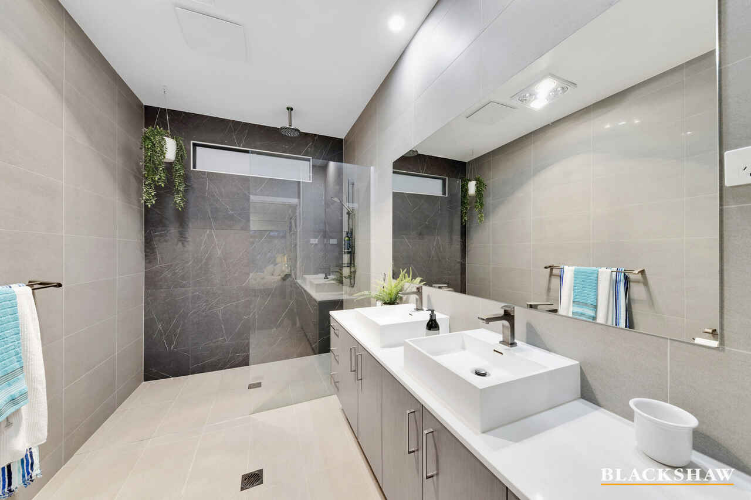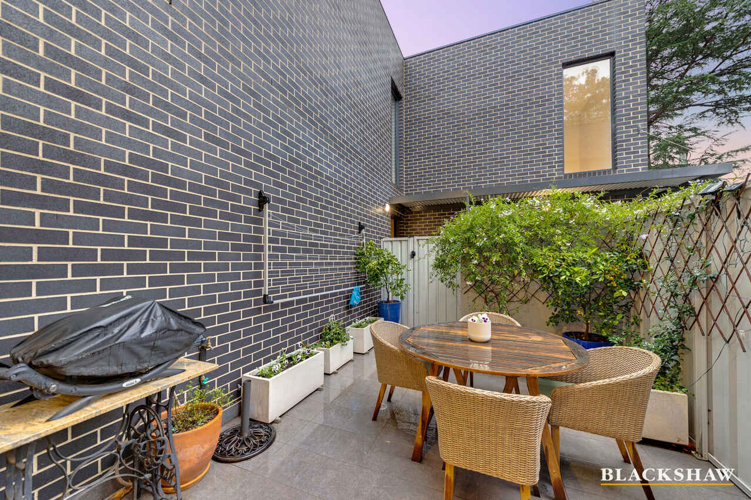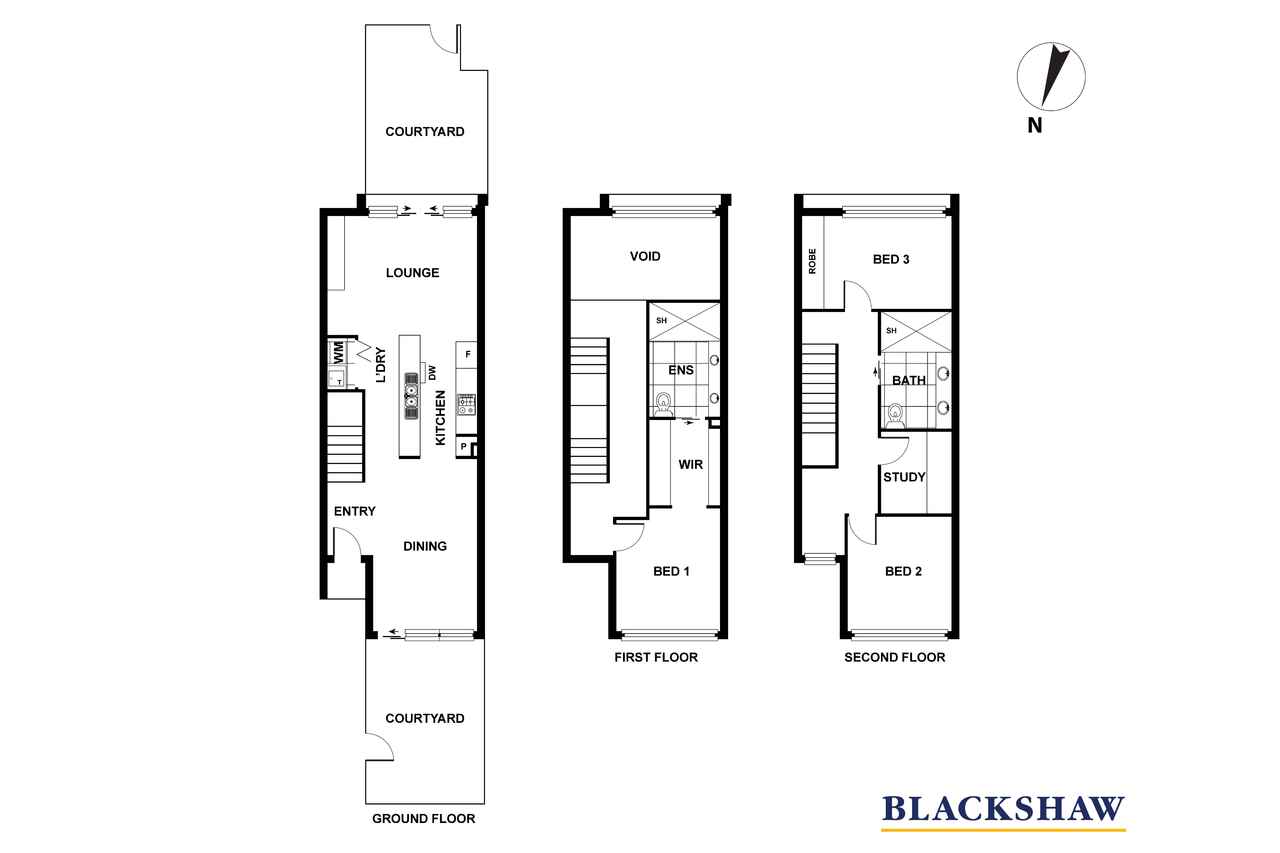Contemporary living and Inner North lifestyle
Sold
Location
5/4 Berrigan Crescent
O'Connor ACT 2602
Details
3
2
2
EER: 6.0
Townhouse
Auction Saturday, 17 Apr 10:00 AM Onsite
Building size: | 133 sqm (approx) |
Live a lifestyle of absolute convenience and be only a short walk to the hum of Lonsdale Street in a vibrant but still tranquil location close to beautiful established trees and parks in a picturesque O'Connor environment. Nearby many of the city's bars and shopping boutiques as well as the new tram line you'll love living a relaxed lifestyle at a different pace.
This relatively new contemporary style terrace home is a fabulous opportunity for those seeking an Inner North life on a low maintenance block. Well maintained and discretely positioned in a small boutique development called "Sorrento" with only eight homes.
Within this private leafy setting the home has the benefit of Northerly orientation, is generous in size with a practical easy flowing floorplan with well-proportioned rooms. Offering a superb blend of what would be considered a quiet and peaceful location with easy access to popular attractions of the city.
A three-storey layout the home has soaring height in the living areas optimises light and space with extensive use of massive, double-glazed windows and doors. As you enter a warm and inviting world of spacious living, a courtyard and garden greenery can also be seen beyond. Sliding doors open onto the paved courtyard from the main living area providing ideal entertaining space with sun being captured on those winter days.
Sophisticated décor and high-quality materials have been incorporated throughout the home including hardwood timber floors, premium wool carpets and quality blinds. The kitchen has Caesar stone bench tops, 900mm stainless steel appliances including integrated dishwasher. The luxe bathrooms are tasteful and offer premium selections including architectural tapware, and full height quality tiling and custom joinery.
Features:
• Fabulous quiet and leafy inner north position
• One of only 8 quality homes within the "Sorrento" complex in O'Connor
• Close to popular shopping districts, the CBD, main arterial roads, public transport including light rail stop as well as bike paths
• Northerly aspect and easy flowing interior with flexible floorplan providing formal and informal living options
• Extra height in the ceilings, expansive double-glazed windows, doors and generous void
• Sophisticated quality décor and design
• Quality kitchen with efficient design and use of space, Caesarstone benchtop, 900mm stainless steel oven and gas cooktop, pull out pantry + plenty of storage
• European laundry
• Hardwood floors, quality wool carpets throughout
• Honeycomb blinds in living areas
• 3 bedrooms – Bedrooms 2 and 3 have custom built in robes
• Main bedroom with a spacious walk-through wardrobe, large luxe bathroom with frameless shower and double vanity
• Utility room/study with electronic skylight
• Ducted reverse cycle heating and cooling
• NBN connected
• Paved courtyard to the rear and low maintenance garden courtyard at the front
• 2 secure car parks with storage
• EER 6
• Living 133m2
• Land rates $1920 per annum
• Body Corp $1,040 per quarter
Read MoreThis relatively new contemporary style terrace home is a fabulous opportunity for those seeking an Inner North life on a low maintenance block. Well maintained and discretely positioned in a small boutique development called "Sorrento" with only eight homes.
Within this private leafy setting the home has the benefit of Northerly orientation, is generous in size with a practical easy flowing floorplan with well-proportioned rooms. Offering a superb blend of what would be considered a quiet and peaceful location with easy access to popular attractions of the city.
A three-storey layout the home has soaring height in the living areas optimises light and space with extensive use of massive, double-glazed windows and doors. As you enter a warm and inviting world of spacious living, a courtyard and garden greenery can also be seen beyond. Sliding doors open onto the paved courtyard from the main living area providing ideal entertaining space with sun being captured on those winter days.
Sophisticated décor and high-quality materials have been incorporated throughout the home including hardwood timber floors, premium wool carpets and quality blinds. The kitchen has Caesar stone bench tops, 900mm stainless steel appliances including integrated dishwasher. The luxe bathrooms are tasteful and offer premium selections including architectural tapware, and full height quality tiling and custom joinery.
Features:
• Fabulous quiet and leafy inner north position
• One of only 8 quality homes within the "Sorrento" complex in O'Connor
• Close to popular shopping districts, the CBD, main arterial roads, public transport including light rail stop as well as bike paths
• Northerly aspect and easy flowing interior with flexible floorplan providing formal and informal living options
• Extra height in the ceilings, expansive double-glazed windows, doors and generous void
• Sophisticated quality décor and design
• Quality kitchen with efficient design and use of space, Caesarstone benchtop, 900mm stainless steel oven and gas cooktop, pull out pantry + plenty of storage
• European laundry
• Hardwood floors, quality wool carpets throughout
• Honeycomb blinds in living areas
• 3 bedrooms – Bedrooms 2 and 3 have custom built in robes
• Main bedroom with a spacious walk-through wardrobe, large luxe bathroom with frameless shower and double vanity
• Utility room/study with electronic skylight
• Ducted reverse cycle heating and cooling
• NBN connected
• Paved courtyard to the rear and low maintenance garden courtyard at the front
• 2 secure car parks with storage
• EER 6
• Living 133m2
• Land rates $1920 per annum
• Body Corp $1,040 per quarter
Inspect
Contact agent
Listing agents
Live a lifestyle of absolute convenience and be only a short walk to the hum of Lonsdale Street in a vibrant but still tranquil location close to beautiful established trees and parks in a picturesque O'Connor environment. Nearby many of the city's bars and shopping boutiques as well as the new tram line you'll love living a relaxed lifestyle at a different pace.
This relatively new contemporary style terrace home is a fabulous opportunity for those seeking an Inner North life on a low maintenance block. Well maintained and discretely positioned in a small boutique development called "Sorrento" with only eight homes.
Within this private leafy setting the home has the benefit of Northerly orientation, is generous in size with a practical easy flowing floorplan with well-proportioned rooms. Offering a superb blend of what would be considered a quiet and peaceful location with easy access to popular attractions of the city.
A three-storey layout the home has soaring height in the living areas optimises light and space with extensive use of massive, double-glazed windows and doors. As you enter a warm and inviting world of spacious living, a courtyard and garden greenery can also be seen beyond. Sliding doors open onto the paved courtyard from the main living area providing ideal entertaining space with sun being captured on those winter days.
Sophisticated décor and high-quality materials have been incorporated throughout the home including hardwood timber floors, premium wool carpets and quality blinds. The kitchen has Caesar stone bench tops, 900mm stainless steel appliances including integrated dishwasher. The luxe bathrooms are tasteful and offer premium selections including architectural tapware, and full height quality tiling and custom joinery.
Features:
• Fabulous quiet and leafy inner north position
• One of only 8 quality homes within the "Sorrento" complex in O'Connor
• Close to popular shopping districts, the CBD, main arterial roads, public transport including light rail stop as well as bike paths
• Northerly aspect and easy flowing interior with flexible floorplan providing formal and informal living options
• Extra height in the ceilings, expansive double-glazed windows, doors and generous void
• Sophisticated quality décor and design
• Quality kitchen with efficient design and use of space, Caesarstone benchtop, 900mm stainless steel oven and gas cooktop, pull out pantry + plenty of storage
• European laundry
• Hardwood floors, quality wool carpets throughout
• Honeycomb blinds in living areas
• 3 bedrooms – Bedrooms 2 and 3 have custom built in robes
• Main bedroom with a spacious walk-through wardrobe, large luxe bathroom with frameless shower and double vanity
• Utility room/study with electronic skylight
• Ducted reverse cycle heating and cooling
• NBN connected
• Paved courtyard to the rear and low maintenance garden courtyard at the front
• 2 secure car parks with storage
• EER 6
• Living 133m2
• Land rates $1920 per annum
• Body Corp $1,040 per quarter
Read MoreThis relatively new contemporary style terrace home is a fabulous opportunity for those seeking an Inner North life on a low maintenance block. Well maintained and discretely positioned in a small boutique development called "Sorrento" with only eight homes.
Within this private leafy setting the home has the benefit of Northerly orientation, is generous in size with a practical easy flowing floorplan with well-proportioned rooms. Offering a superb blend of what would be considered a quiet and peaceful location with easy access to popular attractions of the city.
A three-storey layout the home has soaring height in the living areas optimises light and space with extensive use of massive, double-glazed windows and doors. As you enter a warm and inviting world of spacious living, a courtyard and garden greenery can also be seen beyond. Sliding doors open onto the paved courtyard from the main living area providing ideal entertaining space with sun being captured on those winter days.
Sophisticated décor and high-quality materials have been incorporated throughout the home including hardwood timber floors, premium wool carpets and quality blinds. The kitchen has Caesar stone bench tops, 900mm stainless steel appliances including integrated dishwasher. The luxe bathrooms are tasteful and offer premium selections including architectural tapware, and full height quality tiling and custom joinery.
Features:
• Fabulous quiet and leafy inner north position
• One of only 8 quality homes within the "Sorrento" complex in O'Connor
• Close to popular shopping districts, the CBD, main arterial roads, public transport including light rail stop as well as bike paths
• Northerly aspect and easy flowing interior with flexible floorplan providing formal and informal living options
• Extra height in the ceilings, expansive double-glazed windows, doors and generous void
• Sophisticated quality décor and design
• Quality kitchen with efficient design and use of space, Caesarstone benchtop, 900mm stainless steel oven and gas cooktop, pull out pantry + plenty of storage
• European laundry
• Hardwood floors, quality wool carpets throughout
• Honeycomb blinds in living areas
• 3 bedrooms – Bedrooms 2 and 3 have custom built in robes
• Main bedroom with a spacious walk-through wardrobe, large luxe bathroom with frameless shower and double vanity
• Utility room/study with electronic skylight
• Ducted reverse cycle heating and cooling
• NBN connected
• Paved courtyard to the rear and low maintenance garden courtyard at the front
• 2 secure car parks with storage
• EER 6
• Living 133m2
• Land rates $1920 per annum
• Body Corp $1,040 per quarter
Location
5/4 Berrigan Crescent
O'Connor ACT 2602
Details
3
2
2
EER: 6.0
Townhouse
Auction Saturday, 17 Apr 10:00 AM Onsite
Building size: | 133 sqm (approx) |
Live a lifestyle of absolute convenience and be only a short walk to the hum of Lonsdale Street in a vibrant but still tranquil location close to beautiful established trees and parks in a picturesque O'Connor environment. Nearby many of the city's bars and shopping boutiques as well as the new tram line you'll love living a relaxed lifestyle at a different pace.
This relatively new contemporary style terrace home is a fabulous opportunity for those seeking an Inner North life on a low maintenance block. Well maintained and discretely positioned in a small boutique development called "Sorrento" with only eight homes.
Within this private leafy setting the home has the benefit of Northerly orientation, is generous in size with a practical easy flowing floorplan with well-proportioned rooms. Offering a superb blend of what would be considered a quiet and peaceful location with easy access to popular attractions of the city.
A three-storey layout the home has soaring height in the living areas optimises light and space with extensive use of massive, double-glazed windows and doors. As you enter a warm and inviting world of spacious living, a courtyard and garden greenery can also be seen beyond. Sliding doors open onto the paved courtyard from the main living area providing ideal entertaining space with sun being captured on those winter days.
Sophisticated décor and high-quality materials have been incorporated throughout the home including hardwood timber floors, premium wool carpets and quality blinds. The kitchen has Caesar stone bench tops, 900mm stainless steel appliances including integrated dishwasher. The luxe bathrooms are tasteful and offer premium selections including architectural tapware, and full height quality tiling and custom joinery.
Features:
• Fabulous quiet and leafy inner north position
• One of only 8 quality homes within the "Sorrento" complex in O'Connor
• Close to popular shopping districts, the CBD, main arterial roads, public transport including light rail stop as well as bike paths
• Northerly aspect and easy flowing interior with flexible floorplan providing formal and informal living options
• Extra height in the ceilings, expansive double-glazed windows, doors and generous void
• Sophisticated quality décor and design
• Quality kitchen with efficient design and use of space, Caesarstone benchtop, 900mm stainless steel oven and gas cooktop, pull out pantry + plenty of storage
• European laundry
• Hardwood floors, quality wool carpets throughout
• Honeycomb blinds in living areas
• 3 bedrooms – Bedrooms 2 and 3 have custom built in robes
• Main bedroom with a spacious walk-through wardrobe, large luxe bathroom with frameless shower and double vanity
• Utility room/study with electronic skylight
• Ducted reverse cycle heating and cooling
• NBN connected
• Paved courtyard to the rear and low maintenance garden courtyard at the front
• 2 secure car parks with storage
• EER 6
• Living 133m2
• Land rates $1920 per annum
• Body Corp $1,040 per quarter
Read MoreThis relatively new contemporary style terrace home is a fabulous opportunity for those seeking an Inner North life on a low maintenance block. Well maintained and discretely positioned in a small boutique development called "Sorrento" with only eight homes.
Within this private leafy setting the home has the benefit of Northerly orientation, is generous in size with a practical easy flowing floorplan with well-proportioned rooms. Offering a superb blend of what would be considered a quiet and peaceful location with easy access to popular attractions of the city.
A three-storey layout the home has soaring height in the living areas optimises light and space with extensive use of massive, double-glazed windows and doors. As you enter a warm and inviting world of spacious living, a courtyard and garden greenery can also be seen beyond. Sliding doors open onto the paved courtyard from the main living area providing ideal entertaining space with sun being captured on those winter days.
Sophisticated décor and high-quality materials have been incorporated throughout the home including hardwood timber floors, premium wool carpets and quality blinds. The kitchen has Caesar stone bench tops, 900mm stainless steel appliances including integrated dishwasher. The luxe bathrooms are tasteful and offer premium selections including architectural tapware, and full height quality tiling and custom joinery.
Features:
• Fabulous quiet and leafy inner north position
• One of only 8 quality homes within the "Sorrento" complex in O'Connor
• Close to popular shopping districts, the CBD, main arterial roads, public transport including light rail stop as well as bike paths
• Northerly aspect and easy flowing interior with flexible floorplan providing formal and informal living options
• Extra height in the ceilings, expansive double-glazed windows, doors and generous void
• Sophisticated quality décor and design
• Quality kitchen with efficient design and use of space, Caesarstone benchtop, 900mm stainless steel oven and gas cooktop, pull out pantry + plenty of storage
• European laundry
• Hardwood floors, quality wool carpets throughout
• Honeycomb blinds in living areas
• 3 bedrooms – Bedrooms 2 and 3 have custom built in robes
• Main bedroom with a spacious walk-through wardrobe, large luxe bathroom with frameless shower and double vanity
• Utility room/study with electronic skylight
• Ducted reverse cycle heating and cooling
• NBN connected
• Paved courtyard to the rear and low maintenance garden courtyard at the front
• 2 secure car parks with storage
• EER 6
• Living 133m2
• Land rates $1920 per annum
• Body Corp $1,040 per quarter
Inspect
Contact agent


