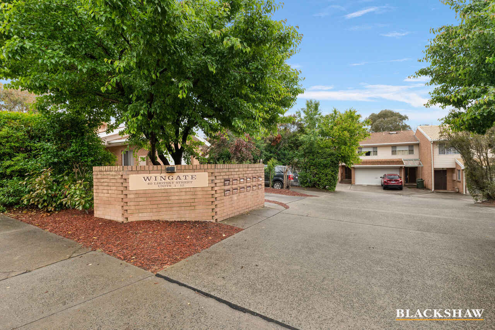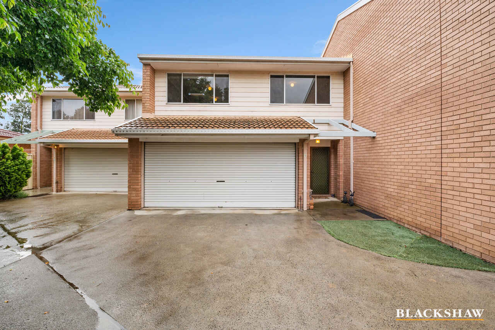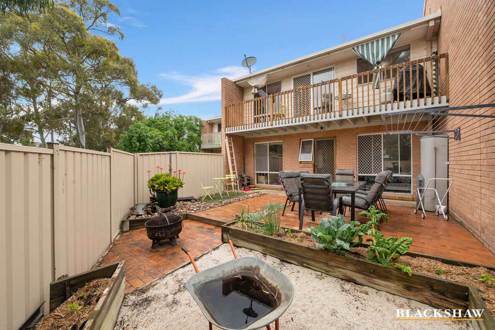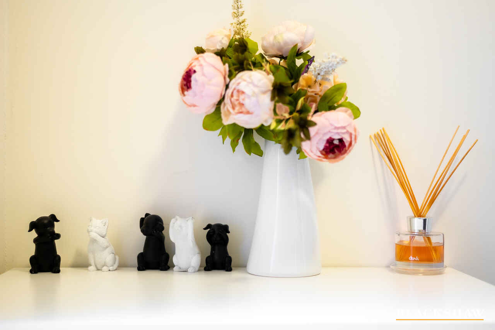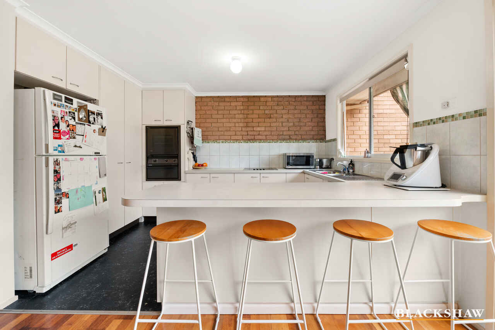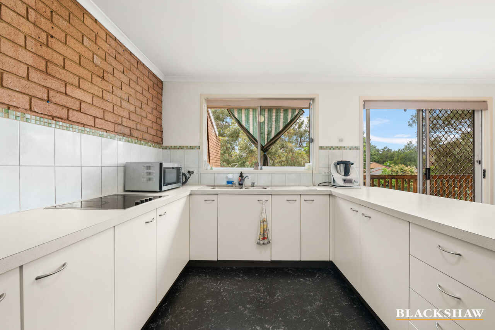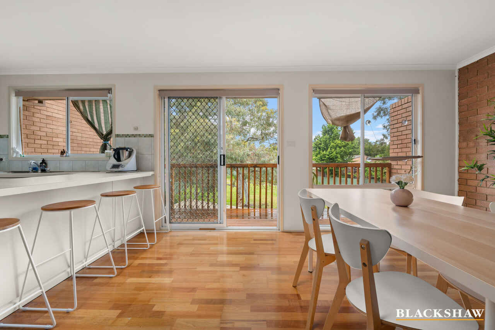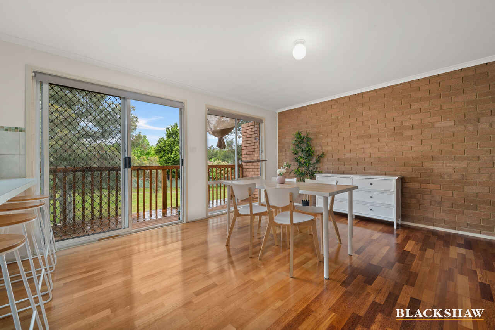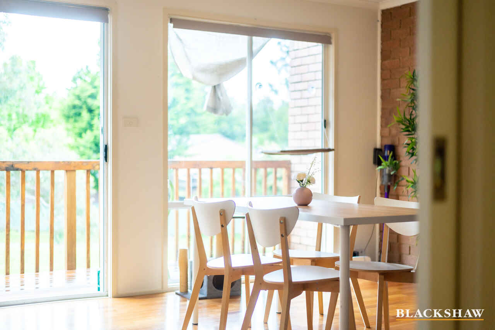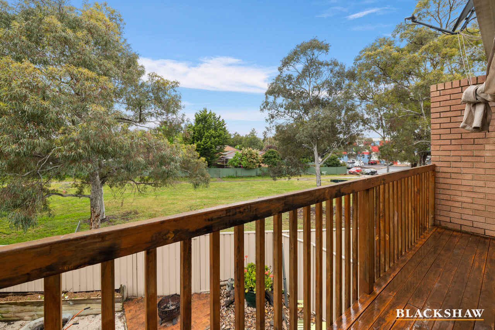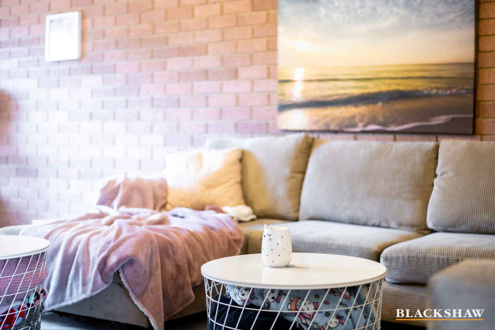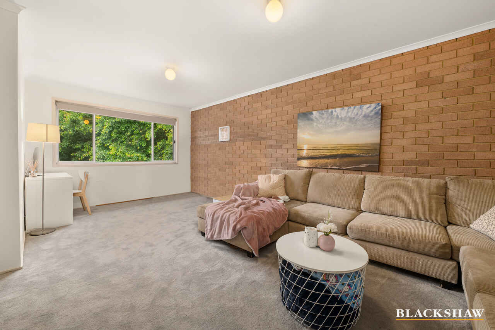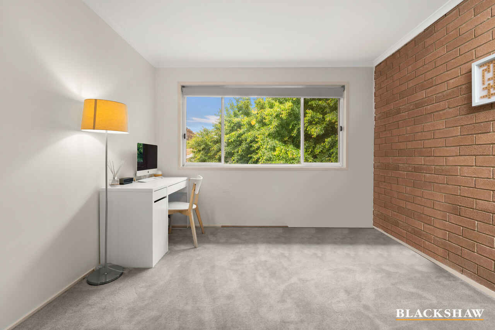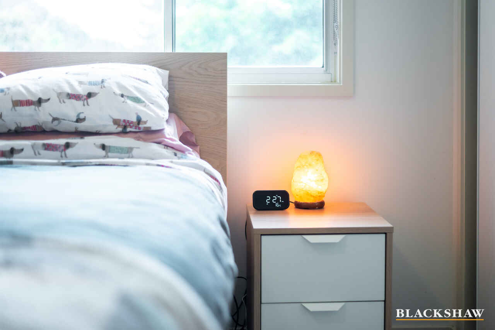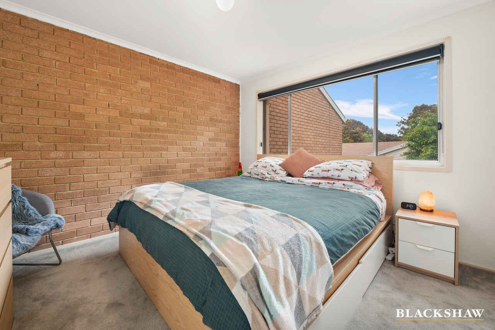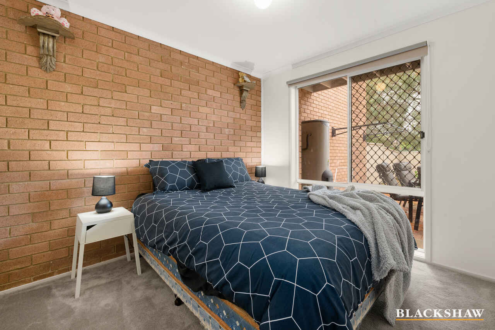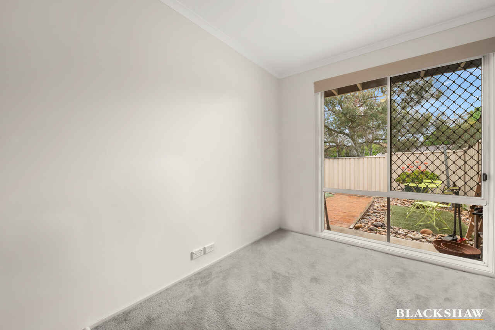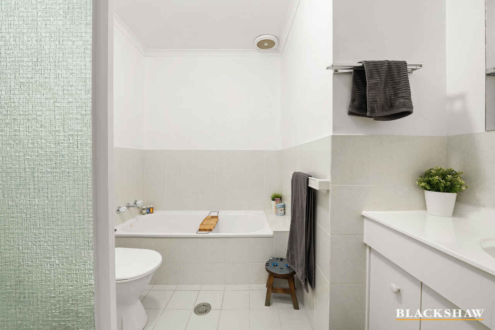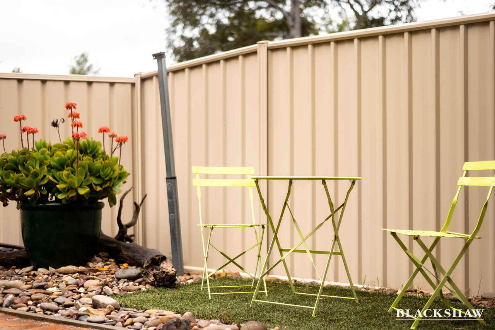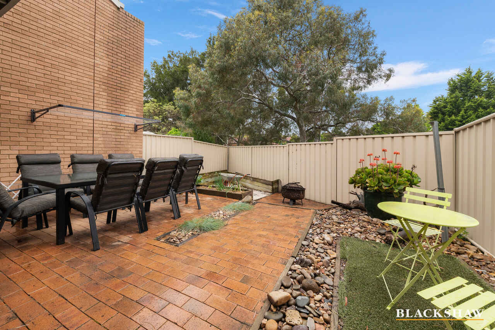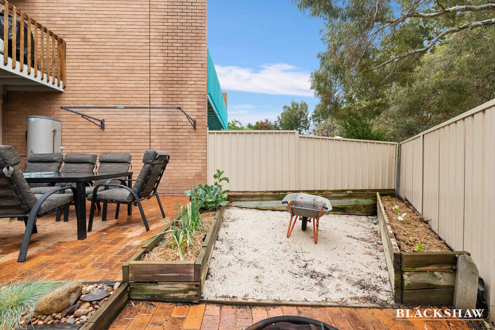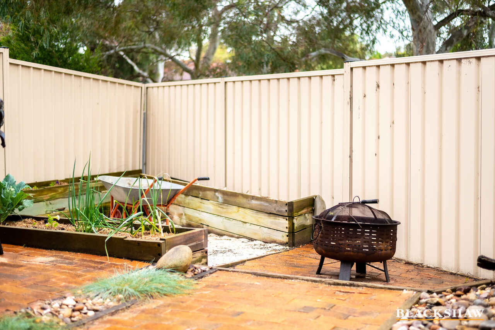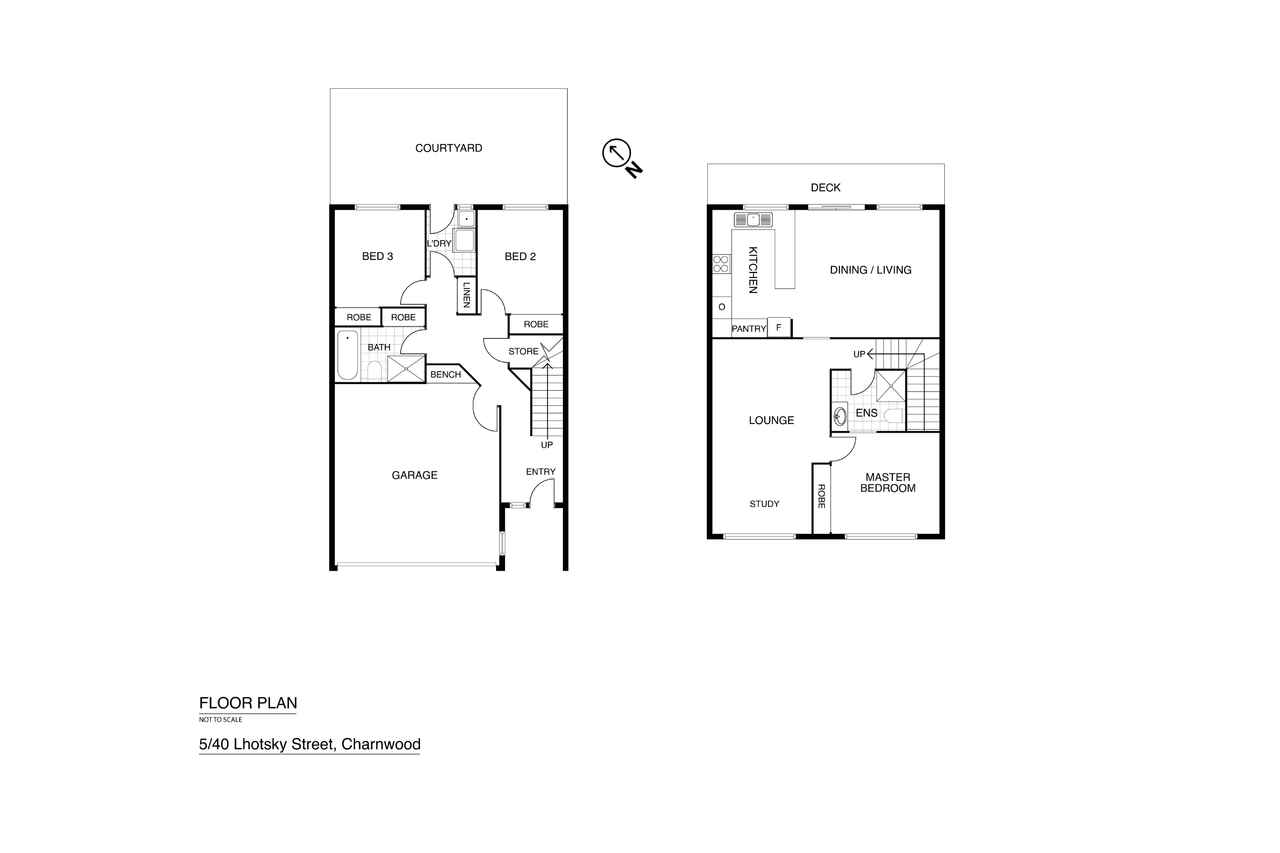Everything at your Doorstep!
Sold
Location
5/40 Lhotsky Street
Charnwood ACT 2615
Details
3
2
2
EER: 5.5
Townhouse
Auction Saturday, 4 Dec 10:00 AM On site
Land area: | 152 sqm (approx) |
Building size: | 127 sqm (approx) |
Whether you're downsizing, investing or looking to buy your first home, this is the perfect property for you! Neat & cosy 3-bedroom, 127sqm townhouse in the quiet "Wingate" complex in Charnwood has been cleverly designed to maximises the light to the living areas upstairs whilst creating a cosy sleeping environment downstairs. Red brick feature walls throughout give a real "home, sweet home" feeling, whilst the courtyard invites you to soak up the afternoon sun.
Situated upstairs is the generously sized living room and study nook with views to a beautiful leafy tree, making it the perfect place to relax and unwind or study in peace. Opening up to the bright and sunny dining room and spacious kitchen with bar seating, adjoining the balcony overlooking the rear courtyard and walking trail to the shops.
Main bedroom features large built-in robes with access through the living room or via the ensuite. Bedrooms 2 & 3 are located downstairs, both with built-in robes and are serviced by the main bathroom with bath, shower, vanity and toilet. Internal access from the 35sqm garage and direct access outside through the laundry.
No space is wasted in the beautifully landscaped courtyard which has been creatively divided into sections with an outdoor dining area, casual sitting area, succulent feature garden and raised vegie patches.
Idyllically located than a minute walk away to local shops, Labour Club, playing fields, schools and transport. Close to Kippax fair, numerous nature reserves and walking trails, 10 minutes to Belconnen, 20 minutes to the city. An inspection of this home is highly recommended!
Features:
• Entry foyer
• Kitchen with plenty of bench space
• Simpson gas oven + grill
• Bosch 60cm electric cooktop
• Kitchen bar seating
• Dining room and adjoining balcony
• Spacious lounge room
• Study nook
• Master with built-in robes + ensuite with dual access
• Bedrooms 2 & 3 with built-in robes
• Main bathroom downstairs
• Internal access through garage
• Access to courtyard through laundry
• Vulcan wall heater
• Landscaped courtyard with dining, sitting area, succulent feature garden and raised vegie patches.
• A minute walk to local shops, Labour Club, playing fields, schools and transport.
• Close to Kippax fair, numerous nature reserves and walking trails, 10 minutes to Belconnen, 20 minutes to the city.
Block: 152sqm (approx.)
Living: 127sqm (approx.)
Garage: 35sqm (approx.)
Rates: $1,610.75 per annum (approx.)
Body Corp. $593.43 per quarter (approx.)
Read MoreSituated upstairs is the generously sized living room and study nook with views to a beautiful leafy tree, making it the perfect place to relax and unwind or study in peace. Opening up to the bright and sunny dining room and spacious kitchen with bar seating, adjoining the balcony overlooking the rear courtyard and walking trail to the shops.
Main bedroom features large built-in robes with access through the living room or via the ensuite. Bedrooms 2 & 3 are located downstairs, both with built-in robes and are serviced by the main bathroom with bath, shower, vanity and toilet. Internal access from the 35sqm garage and direct access outside through the laundry.
No space is wasted in the beautifully landscaped courtyard which has been creatively divided into sections with an outdoor dining area, casual sitting area, succulent feature garden and raised vegie patches.
Idyllically located than a minute walk away to local shops, Labour Club, playing fields, schools and transport. Close to Kippax fair, numerous nature reserves and walking trails, 10 minutes to Belconnen, 20 minutes to the city. An inspection of this home is highly recommended!
Features:
• Entry foyer
• Kitchen with plenty of bench space
• Simpson gas oven + grill
• Bosch 60cm electric cooktop
• Kitchen bar seating
• Dining room and adjoining balcony
• Spacious lounge room
• Study nook
• Master with built-in robes + ensuite with dual access
• Bedrooms 2 & 3 with built-in robes
• Main bathroom downstairs
• Internal access through garage
• Access to courtyard through laundry
• Vulcan wall heater
• Landscaped courtyard with dining, sitting area, succulent feature garden and raised vegie patches.
• A minute walk to local shops, Labour Club, playing fields, schools and transport.
• Close to Kippax fair, numerous nature reserves and walking trails, 10 minutes to Belconnen, 20 minutes to the city.
Block: 152sqm (approx.)
Living: 127sqm (approx.)
Garage: 35sqm (approx.)
Rates: $1,610.75 per annum (approx.)
Body Corp. $593.43 per quarter (approx.)
Inspect
Contact agent
Listing agents
Whether you're downsizing, investing or looking to buy your first home, this is the perfect property for you! Neat & cosy 3-bedroom, 127sqm townhouse in the quiet "Wingate" complex in Charnwood has been cleverly designed to maximises the light to the living areas upstairs whilst creating a cosy sleeping environment downstairs. Red brick feature walls throughout give a real "home, sweet home" feeling, whilst the courtyard invites you to soak up the afternoon sun.
Situated upstairs is the generously sized living room and study nook with views to a beautiful leafy tree, making it the perfect place to relax and unwind or study in peace. Opening up to the bright and sunny dining room and spacious kitchen with bar seating, adjoining the balcony overlooking the rear courtyard and walking trail to the shops.
Main bedroom features large built-in robes with access through the living room or via the ensuite. Bedrooms 2 & 3 are located downstairs, both with built-in robes and are serviced by the main bathroom with bath, shower, vanity and toilet. Internal access from the 35sqm garage and direct access outside through the laundry.
No space is wasted in the beautifully landscaped courtyard which has been creatively divided into sections with an outdoor dining area, casual sitting area, succulent feature garden and raised vegie patches.
Idyllically located than a minute walk away to local shops, Labour Club, playing fields, schools and transport. Close to Kippax fair, numerous nature reserves and walking trails, 10 minutes to Belconnen, 20 minutes to the city. An inspection of this home is highly recommended!
Features:
• Entry foyer
• Kitchen with plenty of bench space
• Simpson gas oven + grill
• Bosch 60cm electric cooktop
• Kitchen bar seating
• Dining room and adjoining balcony
• Spacious lounge room
• Study nook
• Master with built-in robes + ensuite with dual access
• Bedrooms 2 & 3 with built-in robes
• Main bathroom downstairs
• Internal access through garage
• Access to courtyard through laundry
• Vulcan wall heater
• Landscaped courtyard with dining, sitting area, succulent feature garden and raised vegie patches.
• A minute walk to local shops, Labour Club, playing fields, schools and transport.
• Close to Kippax fair, numerous nature reserves and walking trails, 10 minutes to Belconnen, 20 minutes to the city.
Block: 152sqm (approx.)
Living: 127sqm (approx.)
Garage: 35sqm (approx.)
Rates: $1,610.75 per annum (approx.)
Body Corp. $593.43 per quarter (approx.)
Read MoreSituated upstairs is the generously sized living room and study nook with views to a beautiful leafy tree, making it the perfect place to relax and unwind or study in peace. Opening up to the bright and sunny dining room and spacious kitchen with bar seating, adjoining the balcony overlooking the rear courtyard and walking trail to the shops.
Main bedroom features large built-in robes with access through the living room or via the ensuite. Bedrooms 2 & 3 are located downstairs, both with built-in robes and are serviced by the main bathroom with bath, shower, vanity and toilet. Internal access from the 35sqm garage and direct access outside through the laundry.
No space is wasted in the beautifully landscaped courtyard which has been creatively divided into sections with an outdoor dining area, casual sitting area, succulent feature garden and raised vegie patches.
Idyllically located than a minute walk away to local shops, Labour Club, playing fields, schools and transport. Close to Kippax fair, numerous nature reserves and walking trails, 10 minutes to Belconnen, 20 minutes to the city. An inspection of this home is highly recommended!
Features:
• Entry foyer
• Kitchen with plenty of bench space
• Simpson gas oven + grill
• Bosch 60cm electric cooktop
• Kitchen bar seating
• Dining room and adjoining balcony
• Spacious lounge room
• Study nook
• Master with built-in robes + ensuite with dual access
• Bedrooms 2 & 3 with built-in robes
• Main bathroom downstairs
• Internal access through garage
• Access to courtyard through laundry
• Vulcan wall heater
• Landscaped courtyard with dining, sitting area, succulent feature garden and raised vegie patches.
• A minute walk to local shops, Labour Club, playing fields, schools and transport.
• Close to Kippax fair, numerous nature reserves and walking trails, 10 minutes to Belconnen, 20 minutes to the city.
Block: 152sqm (approx.)
Living: 127sqm (approx.)
Garage: 35sqm (approx.)
Rates: $1,610.75 per annum (approx.)
Body Corp. $593.43 per quarter (approx.)
Location
5/40 Lhotsky Street
Charnwood ACT 2615
Details
3
2
2
EER: 5.5
Townhouse
Auction Saturday, 4 Dec 10:00 AM On site
Land area: | 152 sqm (approx) |
Building size: | 127 sqm (approx) |
Whether you're downsizing, investing or looking to buy your first home, this is the perfect property for you! Neat & cosy 3-bedroom, 127sqm townhouse in the quiet "Wingate" complex in Charnwood has been cleverly designed to maximises the light to the living areas upstairs whilst creating a cosy sleeping environment downstairs. Red brick feature walls throughout give a real "home, sweet home" feeling, whilst the courtyard invites you to soak up the afternoon sun.
Situated upstairs is the generously sized living room and study nook with views to a beautiful leafy tree, making it the perfect place to relax and unwind or study in peace. Opening up to the bright and sunny dining room and spacious kitchen with bar seating, adjoining the balcony overlooking the rear courtyard and walking trail to the shops.
Main bedroom features large built-in robes with access through the living room or via the ensuite. Bedrooms 2 & 3 are located downstairs, both with built-in robes and are serviced by the main bathroom with bath, shower, vanity and toilet. Internal access from the 35sqm garage and direct access outside through the laundry.
No space is wasted in the beautifully landscaped courtyard which has been creatively divided into sections with an outdoor dining area, casual sitting area, succulent feature garden and raised vegie patches.
Idyllically located than a minute walk away to local shops, Labour Club, playing fields, schools and transport. Close to Kippax fair, numerous nature reserves and walking trails, 10 minutes to Belconnen, 20 minutes to the city. An inspection of this home is highly recommended!
Features:
• Entry foyer
• Kitchen with plenty of bench space
• Simpson gas oven + grill
• Bosch 60cm electric cooktop
• Kitchen bar seating
• Dining room and adjoining balcony
• Spacious lounge room
• Study nook
• Master with built-in robes + ensuite with dual access
• Bedrooms 2 & 3 with built-in robes
• Main bathroom downstairs
• Internal access through garage
• Access to courtyard through laundry
• Vulcan wall heater
• Landscaped courtyard with dining, sitting area, succulent feature garden and raised vegie patches.
• A minute walk to local shops, Labour Club, playing fields, schools and transport.
• Close to Kippax fair, numerous nature reserves and walking trails, 10 minutes to Belconnen, 20 minutes to the city.
Block: 152sqm (approx.)
Living: 127sqm (approx.)
Garage: 35sqm (approx.)
Rates: $1,610.75 per annum (approx.)
Body Corp. $593.43 per quarter (approx.)
Read MoreSituated upstairs is the generously sized living room and study nook with views to a beautiful leafy tree, making it the perfect place to relax and unwind or study in peace. Opening up to the bright and sunny dining room and spacious kitchen with bar seating, adjoining the balcony overlooking the rear courtyard and walking trail to the shops.
Main bedroom features large built-in robes with access through the living room or via the ensuite. Bedrooms 2 & 3 are located downstairs, both with built-in robes and are serviced by the main bathroom with bath, shower, vanity and toilet. Internal access from the 35sqm garage and direct access outside through the laundry.
No space is wasted in the beautifully landscaped courtyard which has been creatively divided into sections with an outdoor dining area, casual sitting area, succulent feature garden and raised vegie patches.
Idyllically located than a minute walk away to local shops, Labour Club, playing fields, schools and transport. Close to Kippax fair, numerous nature reserves and walking trails, 10 minutes to Belconnen, 20 minutes to the city. An inspection of this home is highly recommended!
Features:
• Entry foyer
• Kitchen with plenty of bench space
• Simpson gas oven + grill
• Bosch 60cm electric cooktop
• Kitchen bar seating
• Dining room and adjoining balcony
• Spacious lounge room
• Study nook
• Master with built-in robes + ensuite with dual access
• Bedrooms 2 & 3 with built-in robes
• Main bathroom downstairs
• Internal access through garage
• Access to courtyard through laundry
• Vulcan wall heater
• Landscaped courtyard with dining, sitting area, succulent feature garden and raised vegie patches.
• A minute walk to local shops, Labour Club, playing fields, schools and transport.
• Close to Kippax fair, numerous nature reserves and walking trails, 10 minutes to Belconnen, 20 minutes to the city.
Block: 152sqm (approx.)
Living: 127sqm (approx.)
Garage: 35sqm (approx.)
Rates: $1,610.75 per annum (approx.)
Body Corp. $593.43 per quarter (approx.)
Inspect
Contact agent


