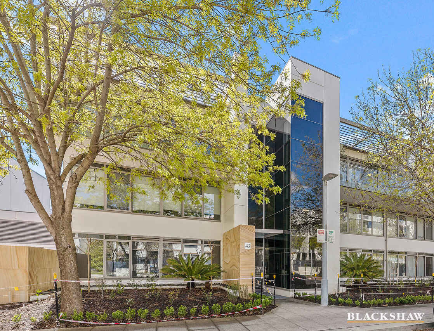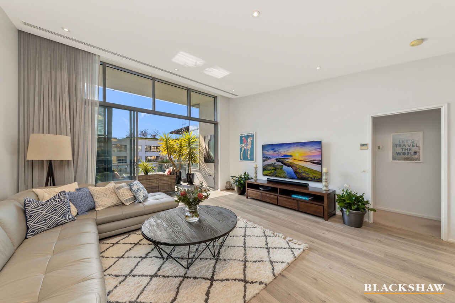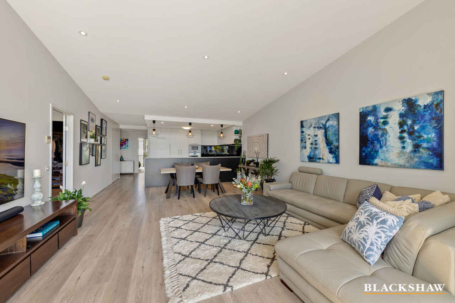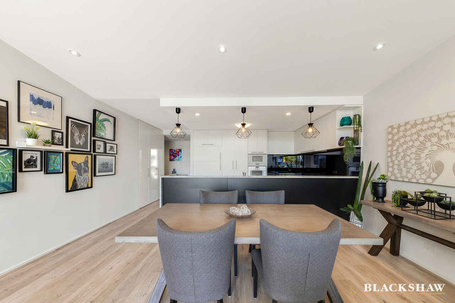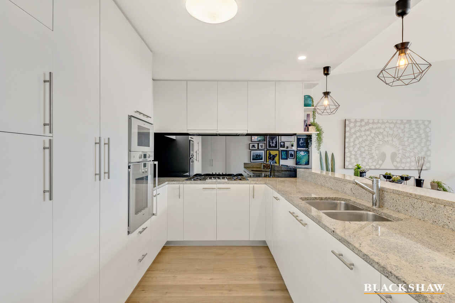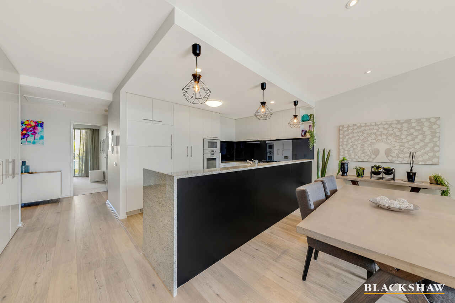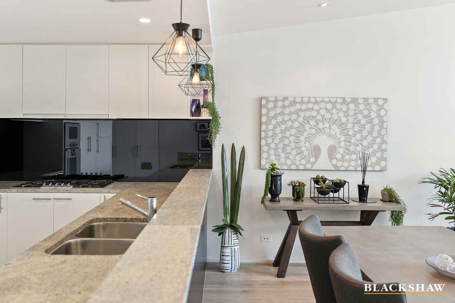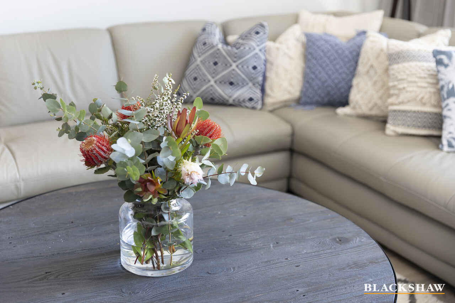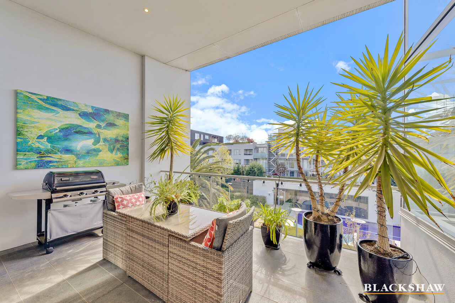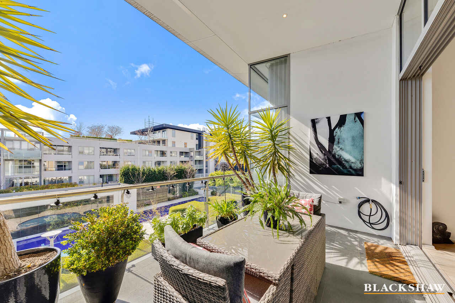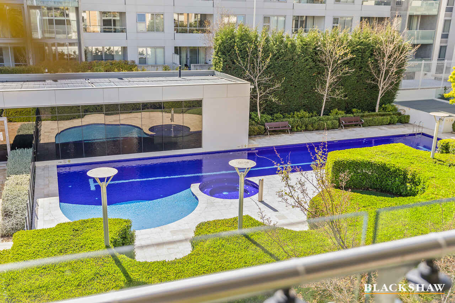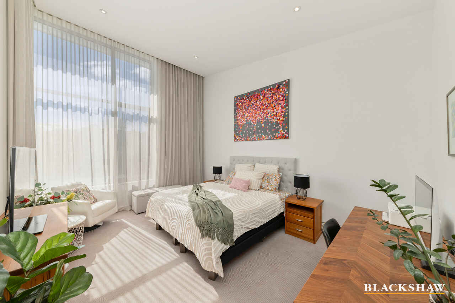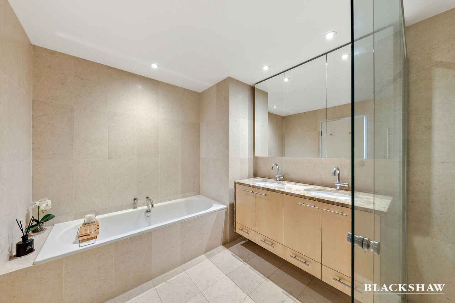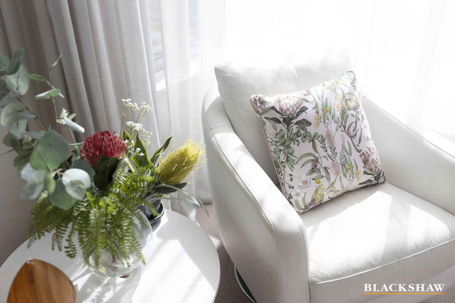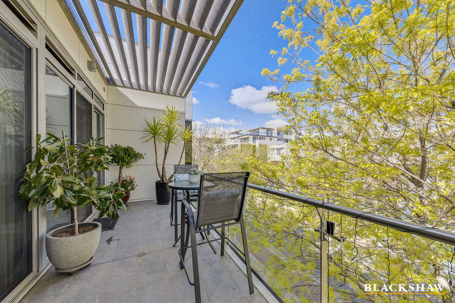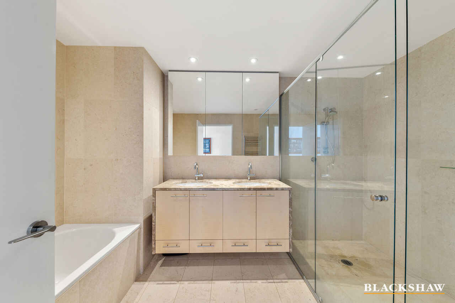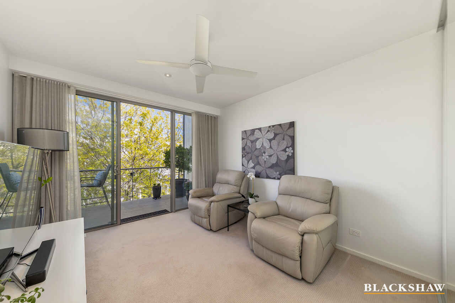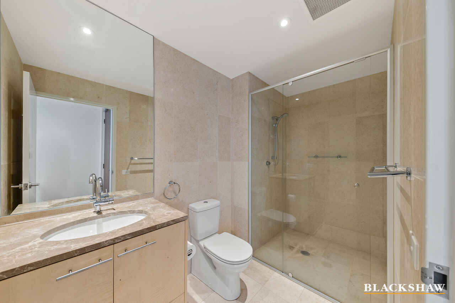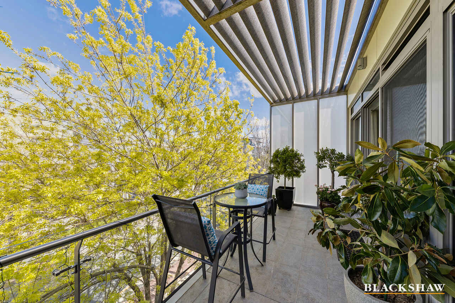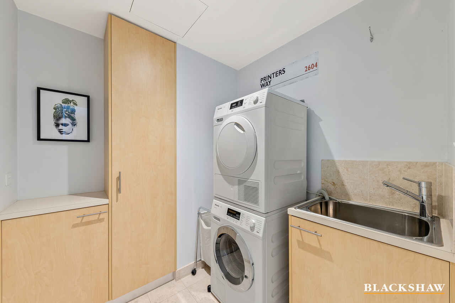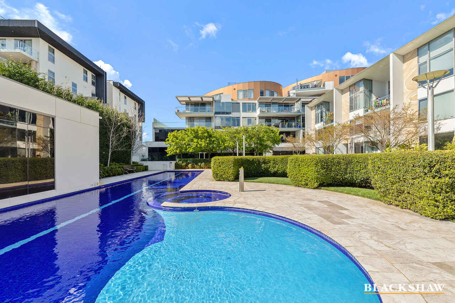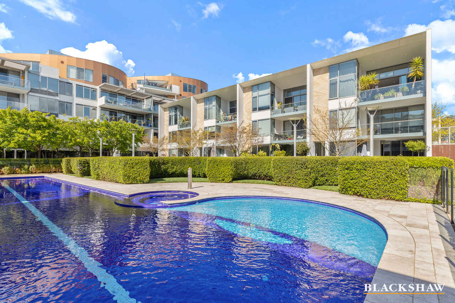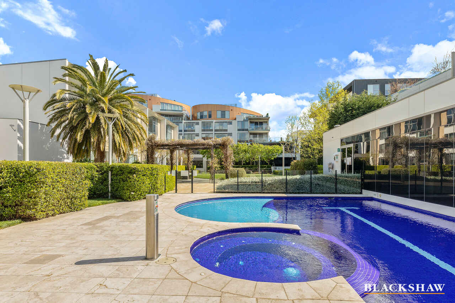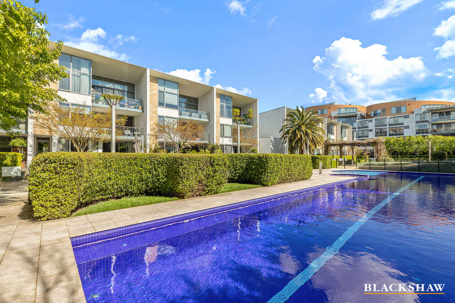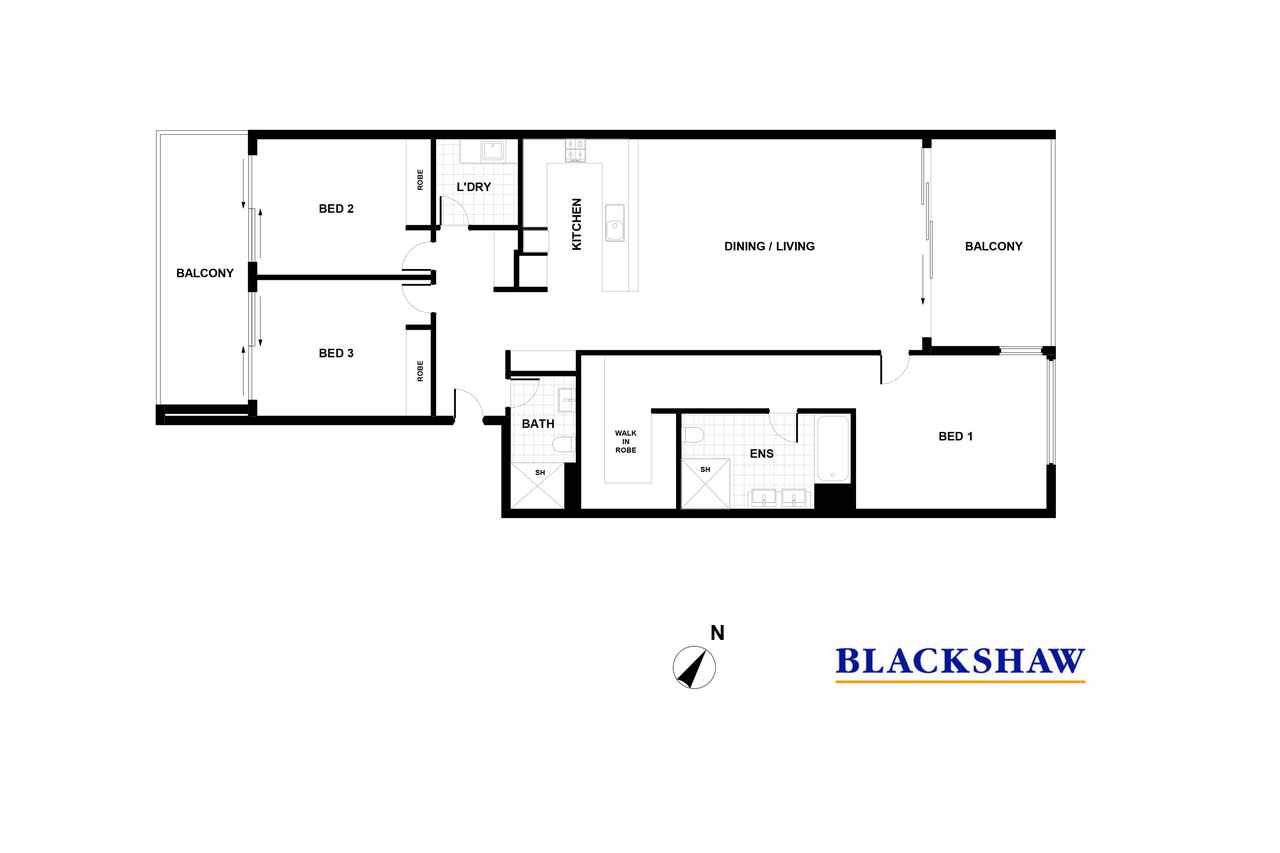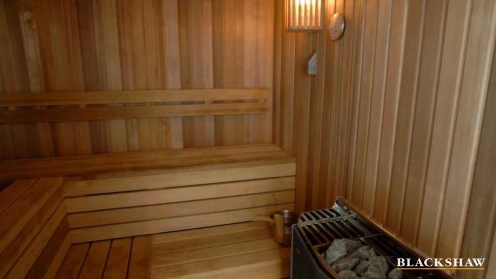Resort-style living nestled in a sought-after location
Sold
Location
5/43 Printers Way
Kingston ACT 2604
Details
3
2
2
EER: 6.0
Apartment
Auction Saturday, 6 Nov 09:00 AM Online, AuctionNow
Positioned in the well-appointed, high-end "The Pearl' complex, this three-bedroom apartment overlooks the manicured landscaped gardens and the pool, providing your own private haven.
The kitchen has been well planned with a designers touch, features -custom joinery accompanied by a grey stone waterfall bench tops, black splash-backs and Gaggenau appliances add to the value of this quality kitchen. The expansive living area with elevated ceilings commands presence, floor to ceiling windows flowing effortlessly to the covered balcony over seeing the garden's, 25 m pool and well equipped gym with a sauna and spa.
Light streams into the generous sized segragated master bedroom accompanied by an ensuite with marble bench tops incorporating large dual sinks basins and a pressed German bath to relax in, as well as a walk-in robe.
The remaining two bedrooms are well-proportioned and located on the opposite side of the apartment, both with built-in robes and floor to ceiling windows opening onto a leafy aspect and the second balcony. These areas are serviced by the main bathroom which compliments the ensuite with its luxurious finishes.
For convenience this apartment also offers a separate laundry room, ample storage space and internal access to two car spaces in private double garage with roller door in the secure basement.'The Pearl apartments offers proximity to all amenities of the Kingston Foreshore such as its cafes and restaurants, a short walk from Lake Burley Griffin, Manuka and the Kingston shops. It is also a short drive to the CBD, Russell Offices and the Parliamentary Triangle.
Inclusion list:
* Three bedrooms, two bathrooms
* North-facing
* Oversized ceiling and full heights windows in living area and master bedroom
* Covered balcony with outlook to the complex's gardens and pool
* Second balcony accessed through bedroom 2 and 3
* Open-plan desginer kitchen fitted with stainless steel and Gaggenau appliances, stone waterfall benchtop and custom joinery
* Quality floorboards in the living area and carpeting in bedrooms
* Luxurious main bathroom and ensuite with matching stone benchtops
* New sheer curtains throughout
* Generous walk-in robe servicing the master bedroom
* Additional two bedrooms with built-in robes and leafy outlook
* Ducted heating and cooling throughout
* Separate laundry room and ample storage space
* Private double-garage with automatic doors
* Building amenities including landscaped common gardens, a 25m heated outdoor swimming pool, gym, spa and sauna as well as BBQ and pergola in the common area
* Proximity to all amenities of the Kingston Foreshore such as its cafes and restaurants, a short walk from Lake Burley Griffin, Manuka and the Kingston shops. A short drive to the CBD, Russell Offices and the Parliamentary Triangle.
Block: 8
Section: 48
Living area: 147m2 approx
Balconies: 15m2 + 13m2 approx
Body corporate fees: $2,075 per quarter approx
Read MoreThe kitchen has been well planned with a designers touch, features -custom joinery accompanied by a grey stone waterfall bench tops, black splash-backs and Gaggenau appliances add to the value of this quality kitchen. The expansive living area with elevated ceilings commands presence, floor to ceiling windows flowing effortlessly to the covered balcony over seeing the garden's, 25 m pool and well equipped gym with a sauna and spa.
Light streams into the generous sized segragated master bedroom accompanied by an ensuite with marble bench tops incorporating large dual sinks basins and a pressed German bath to relax in, as well as a walk-in robe.
The remaining two bedrooms are well-proportioned and located on the opposite side of the apartment, both with built-in robes and floor to ceiling windows opening onto a leafy aspect and the second balcony. These areas are serviced by the main bathroom which compliments the ensuite with its luxurious finishes.
For convenience this apartment also offers a separate laundry room, ample storage space and internal access to two car spaces in private double garage with roller door in the secure basement.'The Pearl apartments offers proximity to all amenities of the Kingston Foreshore such as its cafes and restaurants, a short walk from Lake Burley Griffin, Manuka and the Kingston shops. It is also a short drive to the CBD, Russell Offices and the Parliamentary Triangle.
Inclusion list:
* Three bedrooms, two bathrooms
* North-facing
* Oversized ceiling and full heights windows in living area and master bedroom
* Covered balcony with outlook to the complex's gardens and pool
* Second balcony accessed through bedroom 2 and 3
* Open-plan desginer kitchen fitted with stainless steel and Gaggenau appliances, stone waterfall benchtop and custom joinery
* Quality floorboards in the living area and carpeting in bedrooms
* Luxurious main bathroom and ensuite with matching stone benchtops
* New sheer curtains throughout
* Generous walk-in robe servicing the master bedroom
* Additional two bedrooms with built-in robes and leafy outlook
* Ducted heating and cooling throughout
* Separate laundry room and ample storage space
* Private double-garage with automatic doors
* Building amenities including landscaped common gardens, a 25m heated outdoor swimming pool, gym, spa and sauna as well as BBQ and pergola in the common area
* Proximity to all amenities of the Kingston Foreshore such as its cafes and restaurants, a short walk from Lake Burley Griffin, Manuka and the Kingston shops. A short drive to the CBD, Russell Offices and the Parliamentary Triangle.
Block: 8
Section: 48
Living area: 147m2 approx
Balconies: 15m2 + 13m2 approx
Body corporate fees: $2,075 per quarter approx
Inspect
Contact agent
Listing agent
Positioned in the well-appointed, high-end "The Pearl' complex, this three-bedroom apartment overlooks the manicured landscaped gardens and the pool, providing your own private haven.
The kitchen has been well planned with a designers touch, features -custom joinery accompanied by a grey stone waterfall bench tops, black splash-backs and Gaggenau appliances add to the value of this quality kitchen. The expansive living area with elevated ceilings commands presence, floor to ceiling windows flowing effortlessly to the covered balcony over seeing the garden's, 25 m pool and well equipped gym with a sauna and spa.
Light streams into the generous sized segragated master bedroom accompanied by an ensuite with marble bench tops incorporating large dual sinks basins and a pressed German bath to relax in, as well as a walk-in robe.
The remaining two bedrooms are well-proportioned and located on the opposite side of the apartment, both with built-in robes and floor to ceiling windows opening onto a leafy aspect and the second balcony. These areas are serviced by the main bathroom which compliments the ensuite with its luxurious finishes.
For convenience this apartment also offers a separate laundry room, ample storage space and internal access to two car spaces in private double garage with roller door in the secure basement.'The Pearl apartments offers proximity to all amenities of the Kingston Foreshore such as its cafes and restaurants, a short walk from Lake Burley Griffin, Manuka and the Kingston shops. It is also a short drive to the CBD, Russell Offices and the Parliamentary Triangle.
Inclusion list:
* Three bedrooms, two bathrooms
* North-facing
* Oversized ceiling and full heights windows in living area and master bedroom
* Covered balcony with outlook to the complex's gardens and pool
* Second balcony accessed through bedroom 2 and 3
* Open-plan desginer kitchen fitted with stainless steel and Gaggenau appliances, stone waterfall benchtop and custom joinery
* Quality floorboards in the living area and carpeting in bedrooms
* Luxurious main bathroom and ensuite with matching stone benchtops
* New sheer curtains throughout
* Generous walk-in robe servicing the master bedroom
* Additional two bedrooms with built-in robes and leafy outlook
* Ducted heating and cooling throughout
* Separate laundry room and ample storage space
* Private double-garage with automatic doors
* Building amenities including landscaped common gardens, a 25m heated outdoor swimming pool, gym, spa and sauna as well as BBQ and pergola in the common area
* Proximity to all amenities of the Kingston Foreshore such as its cafes and restaurants, a short walk from Lake Burley Griffin, Manuka and the Kingston shops. A short drive to the CBD, Russell Offices and the Parliamentary Triangle.
Block: 8
Section: 48
Living area: 147m2 approx
Balconies: 15m2 + 13m2 approx
Body corporate fees: $2,075 per quarter approx
Read MoreThe kitchen has been well planned with a designers touch, features -custom joinery accompanied by a grey stone waterfall bench tops, black splash-backs and Gaggenau appliances add to the value of this quality kitchen. The expansive living area with elevated ceilings commands presence, floor to ceiling windows flowing effortlessly to the covered balcony over seeing the garden's, 25 m pool and well equipped gym with a sauna and spa.
Light streams into the generous sized segragated master bedroom accompanied by an ensuite with marble bench tops incorporating large dual sinks basins and a pressed German bath to relax in, as well as a walk-in robe.
The remaining two bedrooms are well-proportioned and located on the opposite side of the apartment, both with built-in robes and floor to ceiling windows opening onto a leafy aspect and the second balcony. These areas are serviced by the main bathroom which compliments the ensuite with its luxurious finishes.
For convenience this apartment also offers a separate laundry room, ample storage space and internal access to two car spaces in private double garage with roller door in the secure basement.'The Pearl apartments offers proximity to all amenities of the Kingston Foreshore such as its cafes and restaurants, a short walk from Lake Burley Griffin, Manuka and the Kingston shops. It is also a short drive to the CBD, Russell Offices and the Parliamentary Triangle.
Inclusion list:
* Three bedrooms, two bathrooms
* North-facing
* Oversized ceiling and full heights windows in living area and master bedroom
* Covered balcony with outlook to the complex's gardens and pool
* Second balcony accessed through bedroom 2 and 3
* Open-plan desginer kitchen fitted with stainless steel and Gaggenau appliances, stone waterfall benchtop and custom joinery
* Quality floorboards in the living area and carpeting in bedrooms
* Luxurious main bathroom and ensuite with matching stone benchtops
* New sheer curtains throughout
* Generous walk-in robe servicing the master bedroom
* Additional two bedrooms with built-in robes and leafy outlook
* Ducted heating and cooling throughout
* Separate laundry room and ample storage space
* Private double-garage with automatic doors
* Building amenities including landscaped common gardens, a 25m heated outdoor swimming pool, gym, spa and sauna as well as BBQ and pergola in the common area
* Proximity to all amenities of the Kingston Foreshore such as its cafes and restaurants, a short walk from Lake Burley Griffin, Manuka and the Kingston shops. A short drive to the CBD, Russell Offices and the Parliamentary Triangle.
Block: 8
Section: 48
Living area: 147m2 approx
Balconies: 15m2 + 13m2 approx
Body corporate fees: $2,075 per quarter approx
Location
5/43 Printers Way
Kingston ACT 2604
Details
3
2
2
EER: 6.0
Apartment
Auction Saturday, 6 Nov 09:00 AM Online, AuctionNow
Positioned in the well-appointed, high-end "The Pearl' complex, this three-bedroom apartment overlooks the manicured landscaped gardens and the pool, providing your own private haven.
The kitchen has been well planned with a designers touch, features -custom joinery accompanied by a grey stone waterfall bench tops, black splash-backs and Gaggenau appliances add to the value of this quality kitchen. The expansive living area with elevated ceilings commands presence, floor to ceiling windows flowing effortlessly to the covered balcony over seeing the garden's, 25 m pool and well equipped gym with a sauna and spa.
Light streams into the generous sized segragated master bedroom accompanied by an ensuite with marble bench tops incorporating large dual sinks basins and a pressed German bath to relax in, as well as a walk-in robe.
The remaining two bedrooms are well-proportioned and located on the opposite side of the apartment, both with built-in robes and floor to ceiling windows opening onto a leafy aspect and the second balcony. These areas are serviced by the main bathroom which compliments the ensuite with its luxurious finishes.
For convenience this apartment also offers a separate laundry room, ample storage space and internal access to two car spaces in private double garage with roller door in the secure basement.'The Pearl apartments offers proximity to all amenities of the Kingston Foreshore such as its cafes and restaurants, a short walk from Lake Burley Griffin, Manuka and the Kingston shops. It is also a short drive to the CBD, Russell Offices and the Parliamentary Triangle.
Inclusion list:
* Three bedrooms, two bathrooms
* North-facing
* Oversized ceiling and full heights windows in living area and master bedroom
* Covered balcony with outlook to the complex's gardens and pool
* Second balcony accessed through bedroom 2 and 3
* Open-plan desginer kitchen fitted with stainless steel and Gaggenau appliances, stone waterfall benchtop and custom joinery
* Quality floorboards in the living area and carpeting in bedrooms
* Luxurious main bathroom and ensuite with matching stone benchtops
* New sheer curtains throughout
* Generous walk-in robe servicing the master bedroom
* Additional two bedrooms with built-in robes and leafy outlook
* Ducted heating and cooling throughout
* Separate laundry room and ample storage space
* Private double-garage with automatic doors
* Building amenities including landscaped common gardens, a 25m heated outdoor swimming pool, gym, spa and sauna as well as BBQ and pergola in the common area
* Proximity to all amenities of the Kingston Foreshore such as its cafes and restaurants, a short walk from Lake Burley Griffin, Manuka and the Kingston shops. A short drive to the CBD, Russell Offices and the Parliamentary Triangle.
Block: 8
Section: 48
Living area: 147m2 approx
Balconies: 15m2 + 13m2 approx
Body corporate fees: $2,075 per quarter approx
Read MoreThe kitchen has been well planned with a designers touch, features -custom joinery accompanied by a grey stone waterfall bench tops, black splash-backs and Gaggenau appliances add to the value of this quality kitchen. The expansive living area with elevated ceilings commands presence, floor to ceiling windows flowing effortlessly to the covered balcony over seeing the garden's, 25 m pool and well equipped gym with a sauna and spa.
Light streams into the generous sized segragated master bedroom accompanied by an ensuite with marble bench tops incorporating large dual sinks basins and a pressed German bath to relax in, as well as a walk-in robe.
The remaining two bedrooms are well-proportioned and located on the opposite side of the apartment, both with built-in robes and floor to ceiling windows opening onto a leafy aspect and the second balcony. These areas are serviced by the main bathroom which compliments the ensuite with its luxurious finishes.
For convenience this apartment also offers a separate laundry room, ample storage space and internal access to two car spaces in private double garage with roller door in the secure basement.'The Pearl apartments offers proximity to all amenities of the Kingston Foreshore such as its cafes and restaurants, a short walk from Lake Burley Griffin, Manuka and the Kingston shops. It is also a short drive to the CBD, Russell Offices and the Parliamentary Triangle.
Inclusion list:
* Three bedrooms, two bathrooms
* North-facing
* Oversized ceiling and full heights windows in living area and master bedroom
* Covered balcony with outlook to the complex's gardens and pool
* Second balcony accessed through bedroom 2 and 3
* Open-plan desginer kitchen fitted with stainless steel and Gaggenau appliances, stone waterfall benchtop and custom joinery
* Quality floorboards in the living area and carpeting in bedrooms
* Luxurious main bathroom and ensuite with matching stone benchtops
* New sheer curtains throughout
* Generous walk-in robe servicing the master bedroom
* Additional two bedrooms with built-in robes and leafy outlook
* Ducted heating and cooling throughout
* Separate laundry room and ample storage space
* Private double-garage with automatic doors
* Building amenities including landscaped common gardens, a 25m heated outdoor swimming pool, gym, spa and sauna as well as BBQ and pergola in the common area
* Proximity to all amenities of the Kingston Foreshore such as its cafes and restaurants, a short walk from Lake Burley Griffin, Manuka and the Kingston shops. A short drive to the CBD, Russell Offices and the Parliamentary Triangle.
Block: 8
Section: 48
Living area: 147m2 approx
Balconies: 15m2 + 13m2 approx
Body corporate fees: $2,075 per quarter approx
Inspect
Contact agent


