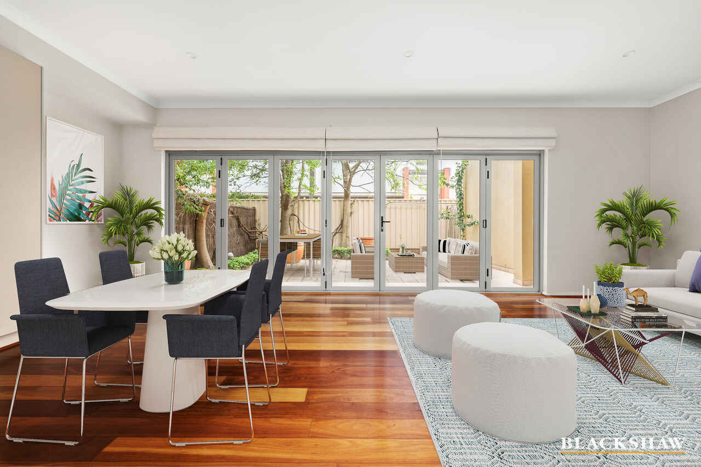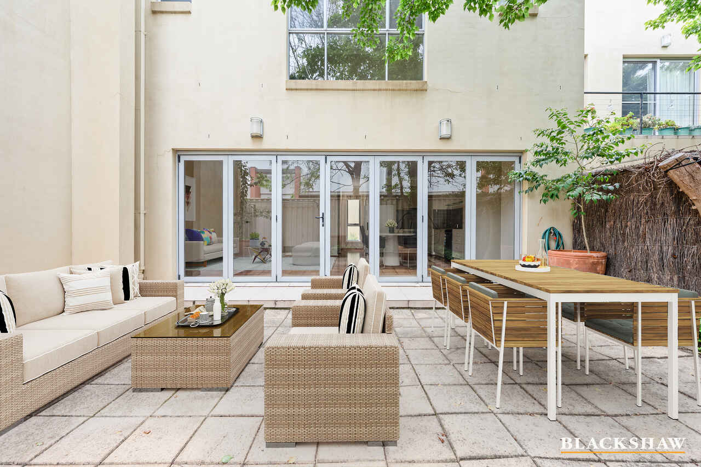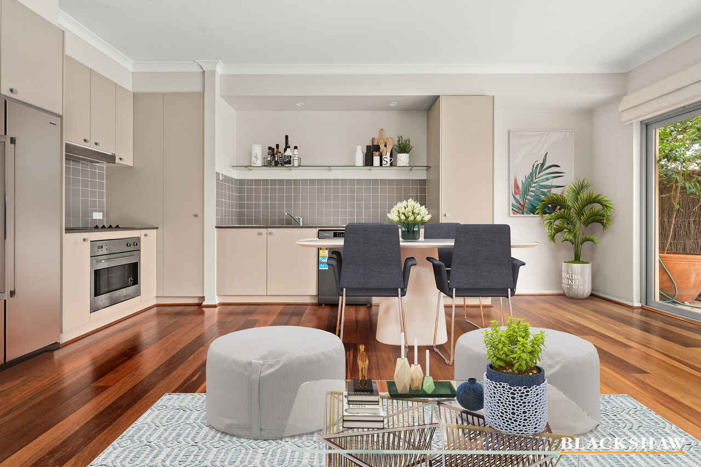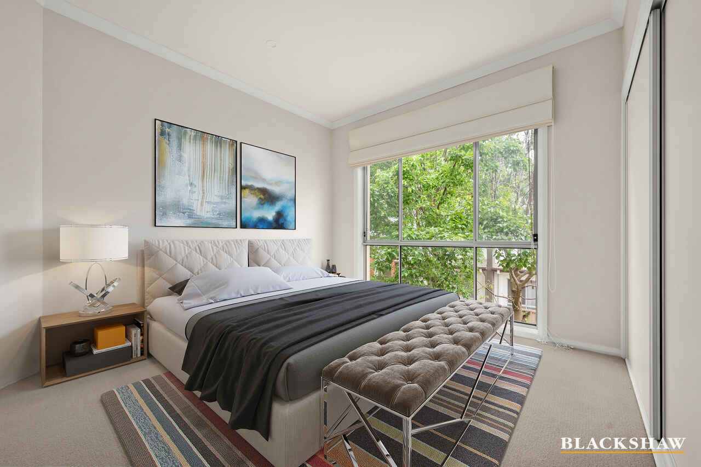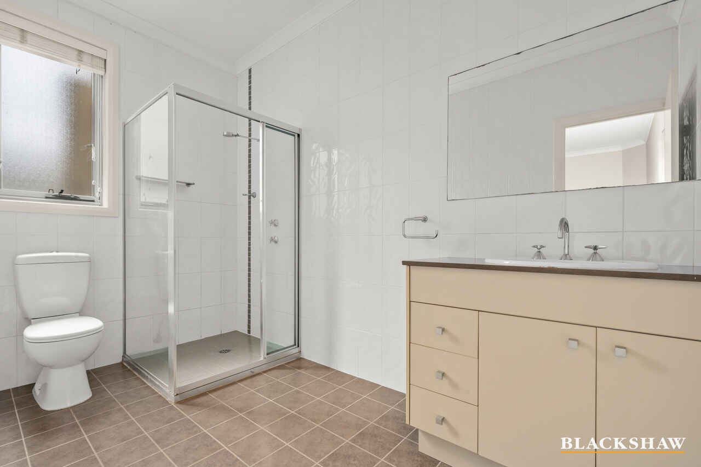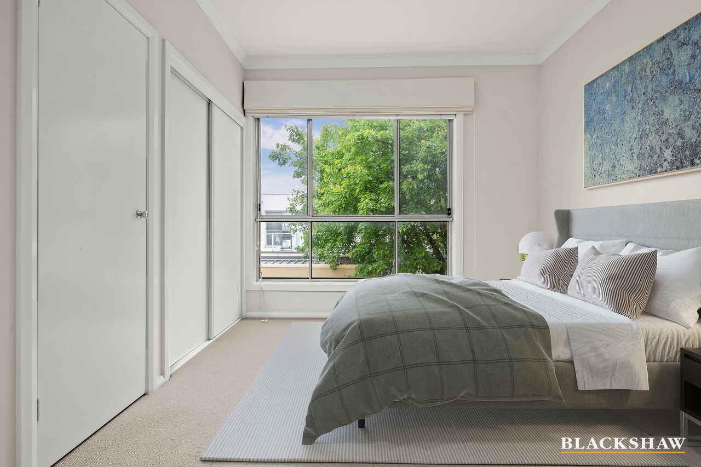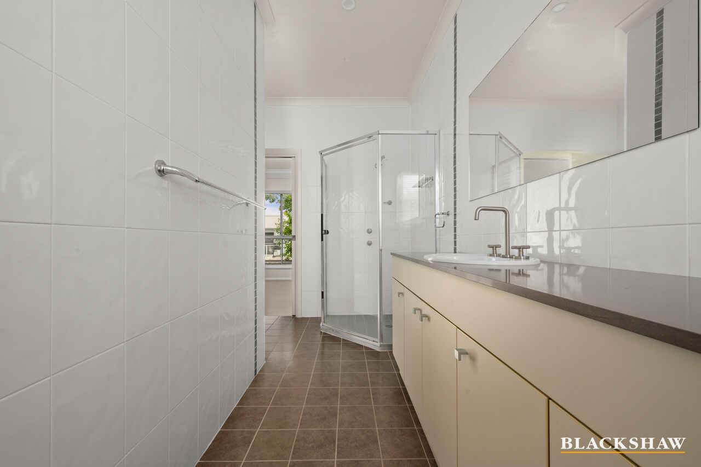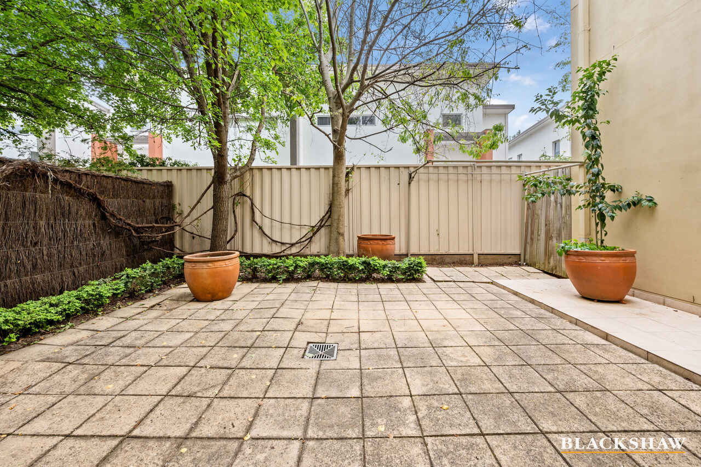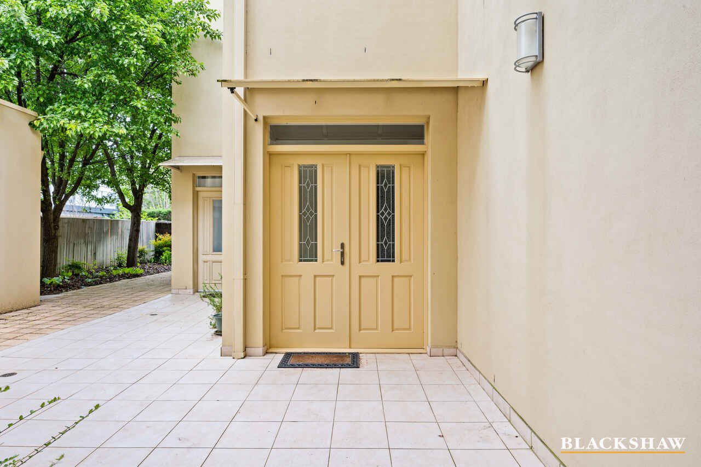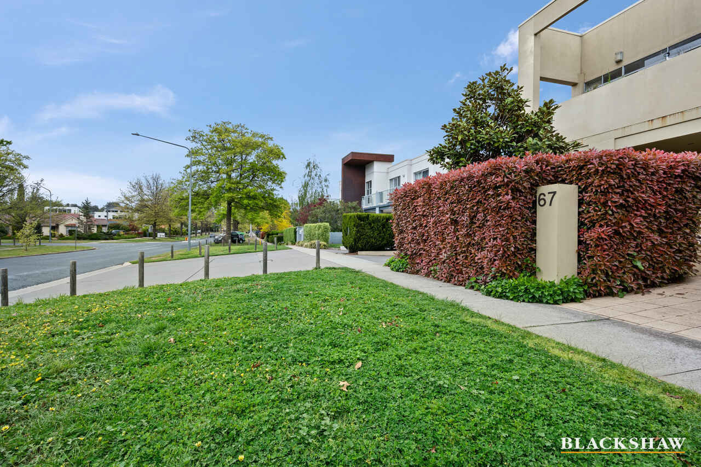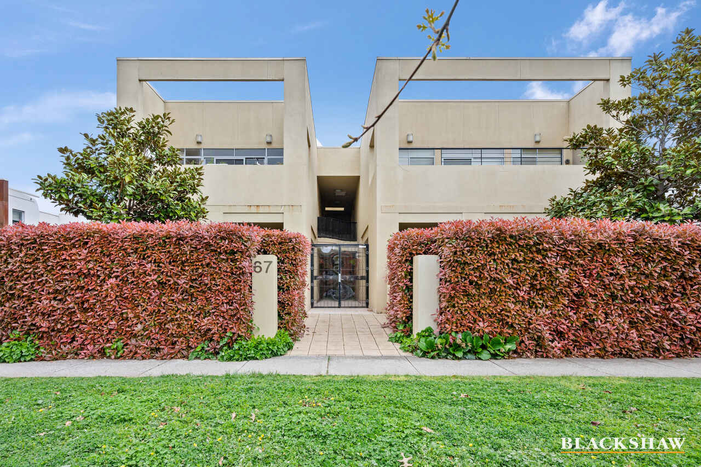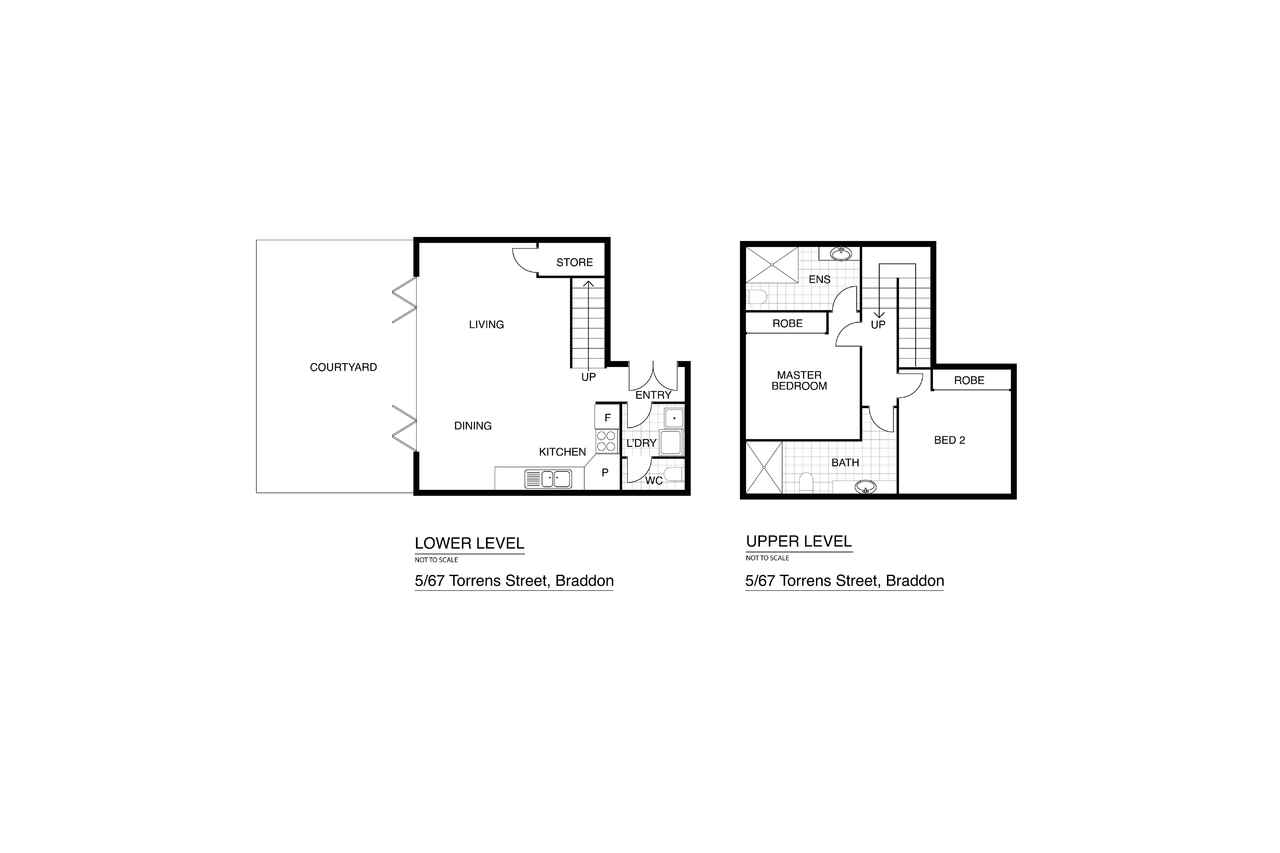Boutique Inner City Living - Spacious Town Residence
Sold
Location
5/67 Torrens Street
Braddon ACT 2612
Details
2
2
2
EER: 5.0
Apartment
Auction Saturday, 13 Nov 01:00 PM On site
Land area: | 1073 sqm (approx) |
Privately positioned in a small development of just eight residences, a spacious and light-filled two bedroom townhouse, in the heart of vibrant and desirable Braddon. Cleverly designed to maximise space, the property is spread over two levels, combining open-plan living spaces and private, self-contained bedrooms upstairs. The main floor opens onto a private courtyard, perfect for year-round casual entertaining. Positioned just moments to Lonsdale Street, Haig Park and the light rail, this is an exceptional lifestyle opportunity, offering privacy in the heart of arguably the Inner North's most exciting area.
Features:
- Two-level townhouse in a small development of eight residences.
- Split system heating and cooling in lounge room and main bedroom.
- Feature timber flooring throughout main floor.
- Kitchen with stone bench tops, stainless steel appliances.
- Sizeable, under stairs storage.
- Bi-fold doors opening to a sizeable, north-facing courtyard.
- Upstairs main bedroom with built-ins and ensuite with stone tops.
- Second bedroom with built-ins and two way bathroom with stone tops.
- Separate laundry and powder room downstairs.
- Two secure car spaces.
- Walking distance to Lonsdale Street and Haig Park.
Outgoings:
- General Rates: $654 per quarter (approx.)
- Strata Levies: $1,946 per quarter (approx.)
- Land Tax (if rented): $854 per quarter (approx.)
Property Details:
- Living Size: 96sqm
- Courtyard Size: 31sqm
- EER: 5.0
Read MoreFeatures:
- Two-level townhouse in a small development of eight residences.
- Split system heating and cooling in lounge room and main bedroom.
- Feature timber flooring throughout main floor.
- Kitchen with stone bench tops, stainless steel appliances.
- Sizeable, under stairs storage.
- Bi-fold doors opening to a sizeable, north-facing courtyard.
- Upstairs main bedroom with built-ins and ensuite with stone tops.
- Second bedroom with built-ins and two way bathroom with stone tops.
- Separate laundry and powder room downstairs.
- Two secure car spaces.
- Walking distance to Lonsdale Street and Haig Park.
Outgoings:
- General Rates: $654 per quarter (approx.)
- Strata Levies: $1,946 per quarter (approx.)
- Land Tax (if rented): $854 per quarter (approx.)
Property Details:
- Living Size: 96sqm
- Courtyard Size: 31sqm
- EER: 5.0
Inspect
Contact agent
Listing agent
Privately positioned in a small development of just eight residences, a spacious and light-filled two bedroom townhouse, in the heart of vibrant and desirable Braddon. Cleverly designed to maximise space, the property is spread over two levels, combining open-plan living spaces and private, self-contained bedrooms upstairs. The main floor opens onto a private courtyard, perfect for year-round casual entertaining. Positioned just moments to Lonsdale Street, Haig Park and the light rail, this is an exceptional lifestyle opportunity, offering privacy in the heart of arguably the Inner North's most exciting area.
Features:
- Two-level townhouse in a small development of eight residences.
- Split system heating and cooling in lounge room and main bedroom.
- Feature timber flooring throughout main floor.
- Kitchen with stone bench tops, stainless steel appliances.
- Sizeable, under stairs storage.
- Bi-fold doors opening to a sizeable, north-facing courtyard.
- Upstairs main bedroom with built-ins and ensuite with stone tops.
- Second bedroom with built-ins and two way bathroom with stone tops.
- Separate laundry and powder room downstairs.
- Two secure car spaces.
- Walking distance to Lonsdale Street and Haig Park.
Outgoings:
- General Rates: $654 per quarter (approx.)
- Strata Levies: $1,946 per quarter (approx.)
- Land Tax (if rented): $854 per quarter (approx.)
Property Details:
- Living Size: 96sqm
- Courtyard Size: 31sqm
- EER: 5.0
Read MoreFeatures:
- Two-level townhouse in a small development of eight residences.
- Split system heating and cooling in lounge room and main bedroom.
- Feature timber flooring throughout main floor.
- Kitchen with stone bench tops, stainless steel appliances.
- Sizeable, under stairs storage.
- Bi-fold doors opening to a sizeable, north-facing courtyard.
- Upstairs main bedroom with built-ins and ensuite with stone tops.
- Second bedroom with built-ins and two way bathroom with stone tops.
- Separate laundry and powder room downstairs.
- Two secure car spaces.
- Walking distance to Lonsdale Street and Haig Park.
Outgoings:
- General Rates: $654 per quarter (approx.)
- Strata Levies: $1,946 per quarter (approx.)
- Land Tax (if rented): $854 per quarter (approx.)
Property Details:
- Living Size: 96sqm
- Courtyard Size: 31sqm
- EER: 5.0
Location
5/67 Torrens Street
Braddon ACT 2612
Details
2
2
2
EER: 5.0
Apartment
Auction Saturday, 13 Nov 01:00 PM On site
Land area: | 1073 sqm (approx) |
Privately positioned in a small development of just eight residences, a spacious and light-filled two bedroom townhouse, in the heart of vibrant and desirable Braddon. Cleverly designed to maximise space, the property is spread over two levels, combining open-plan living spaces and private, self-contained bedrooms upstairs. The main floor opens onto a private courtyard, perfect for year-round casual entertaining. Positioned just moments to Lonsdale Street, Haig Park and the light rail, this is an exceptional lifestyle opportunity, offering privacy in the heart of arguably the Inner North's most exciting area.
Features:
- Two-level townhouse in a small development of eight residences.
- Split system heating and cooling in lounge room and main bedroom.
- Feature timber flooring throughout main floor.
- Kitchen with stone bench tops, stainless steel appliances.
- Sizeable, under stairs storage.
- Bi-fold doors opening to a sizeable, north-facing courtyard.
- Upstairs main bedroom with built-ins and ensuite with stone tops.
- Second bedroom with built-ins and two way bathroom with stone tops.
- Separate laundry and powder room downstairs.
- Two secure car spaces.
- Walking distance to Lonsdale Street and Haig Park.
Outgoings:
- General Rates: $654 per quarter (approx.)
- Strata Levies: $1,946 per quarter (approx.)
- Land Tax (if rented): $854 per quarter (approx.)
Property Details:
- Living Size: 96sqm
- Courtyard Size: 31sqm
- EER: 5.0
Read MoreFeatures:
- Two-level townhouse in a small development of eight residences.
- Split system heating and cooling in lounge room and main bedroom.
- Feature timber flooring throughout main floor.
- Kitchen with stone bench tops, stainless steel appliances.
- Sizeable, under stairs storage.
- Bi-fold doors opening to a sizeable, north-facing courtyard.
- Upstairs main bedroom with built-ins and ensuite with stone tops.
- Second bedroom with built-ins and two way bathroom with stone tops.
- Separate laundry and powder room downstairs.
- Two secure car spaces.
- Walking distance to Lonsdale Street and Haig Park.
Outgoings:
- General Rates: $654 per quarter (approx.)
- Strata Levies: $1,946 per quarter (approx.)
- Land Tax (if rented): $854 per quarter (approx.)
Property Details:
- Living Size: 96sqm
- Courtyard Size: 31sqm
- EER: 5.0
Inspect
Contact agent


