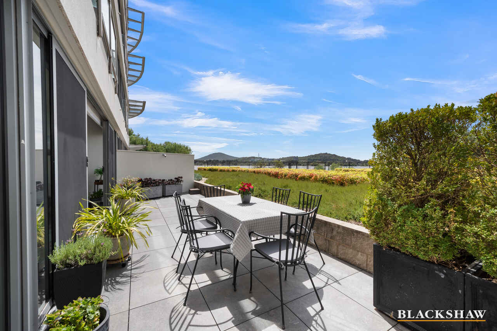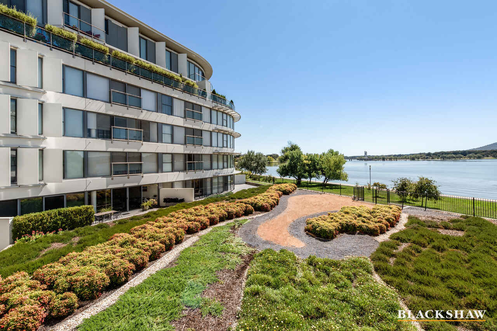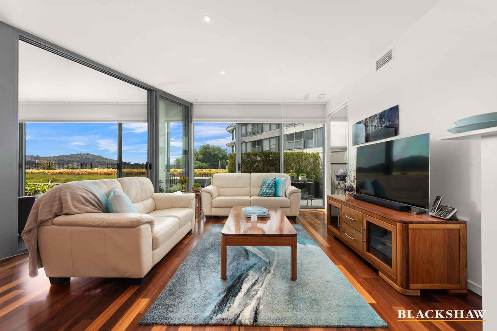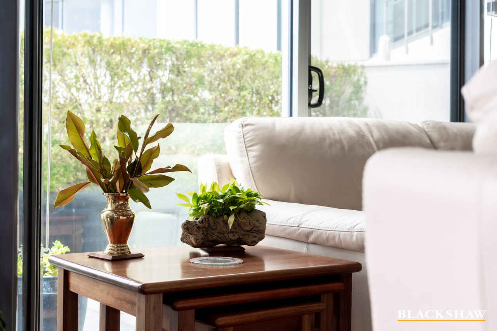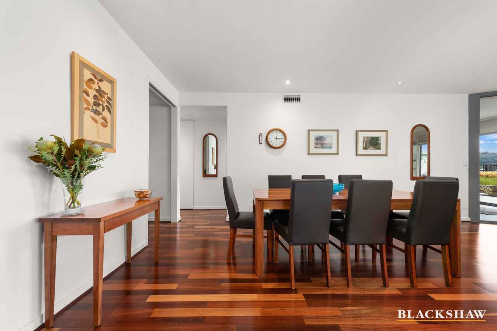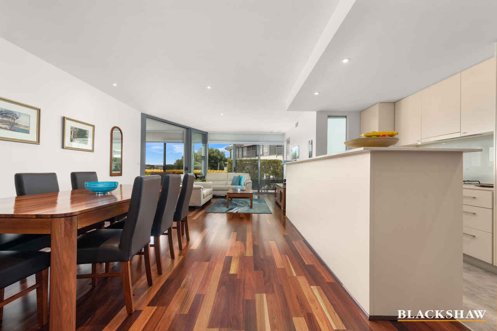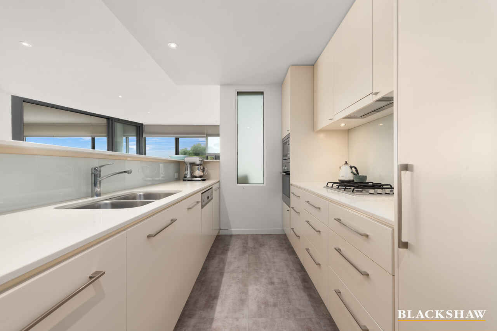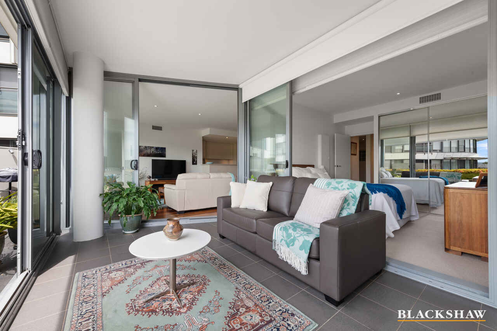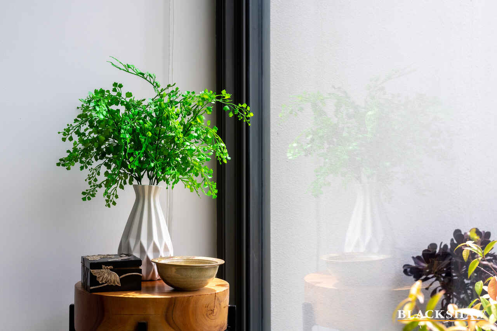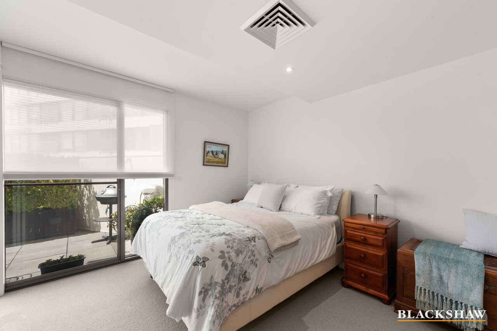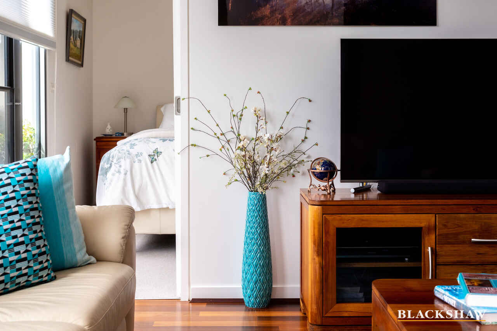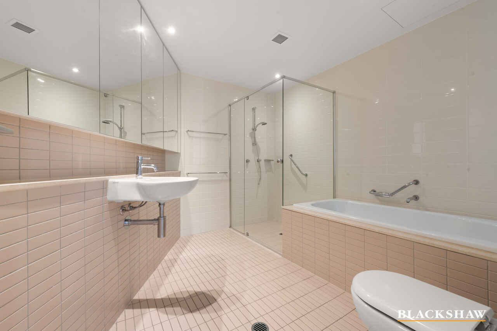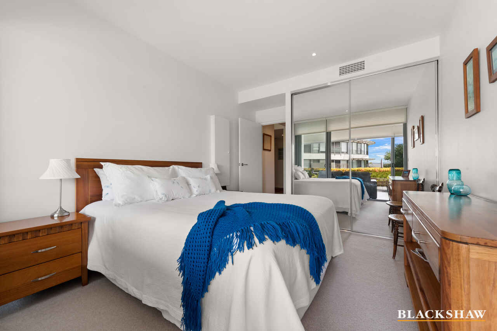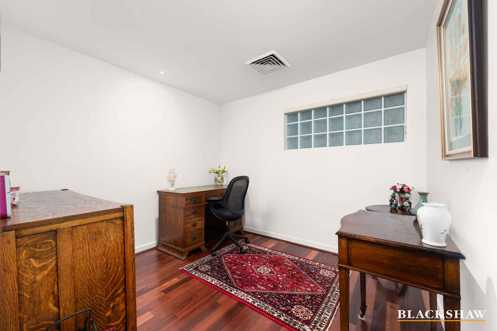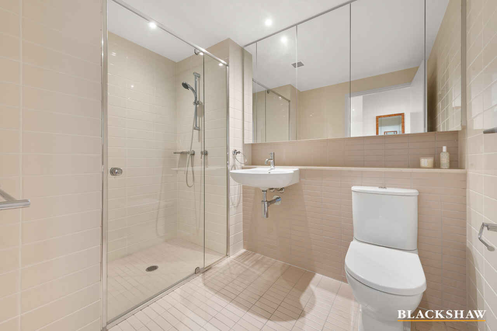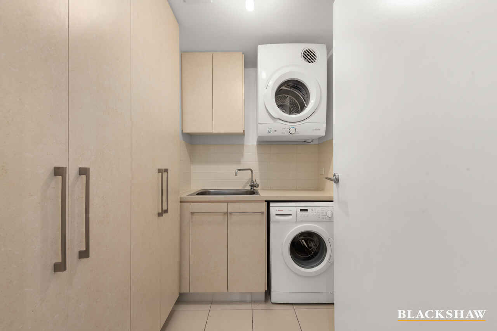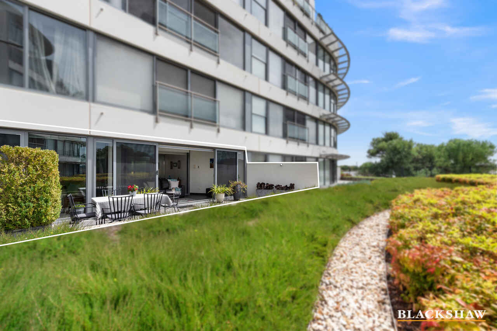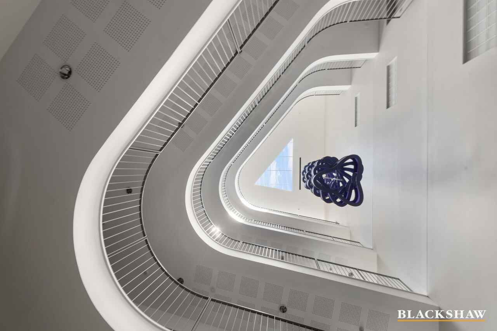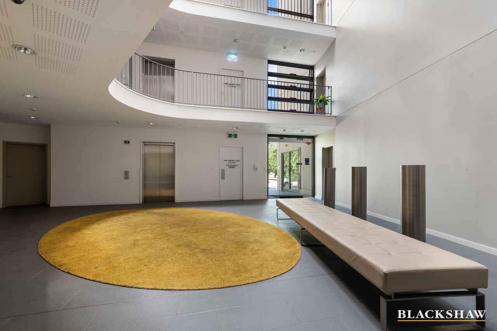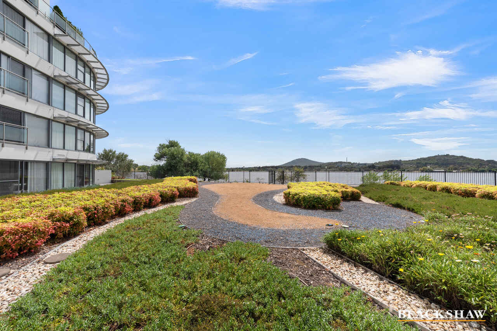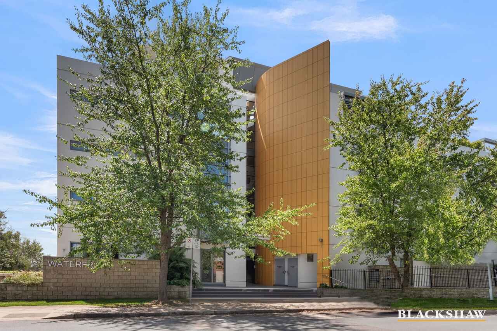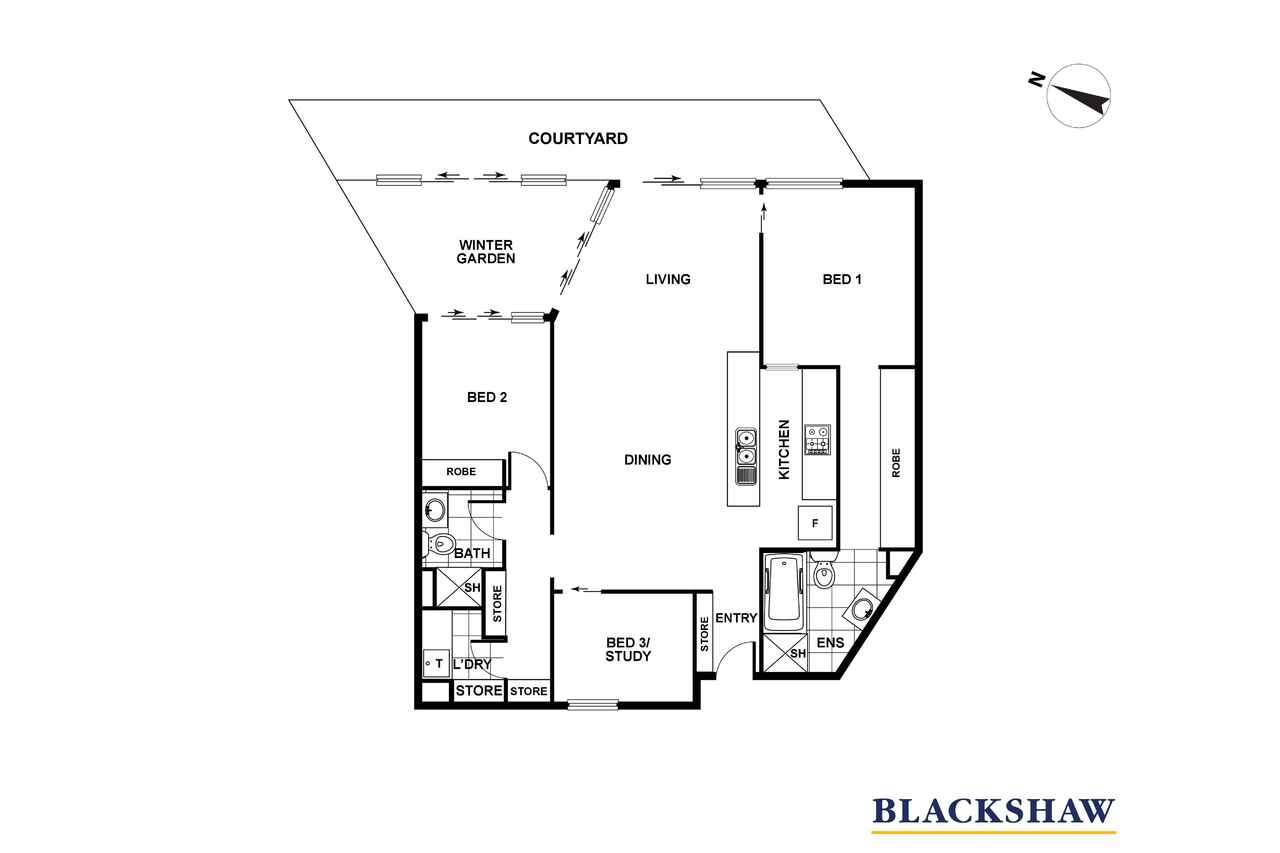Luxury living with stunning lake views
Sold
Location
5/7 Eastlake Parade
Kingston ACT 2604
Details
3
2
2
EER: 6.0
Apartment
Auction Saturday, 19 Mar 12:00 PM On site
Building size: | 170 sqm (approx) |
In the tightly held 'Waterfront' building on the Kingston Foreshore, this ground floor property offers an ideal blend of both lifestyle and convenience.
Set over 170m2 of indoor and outdoor living, the space lends itself perfectly to both everyday living as well as entertaining. The extensive use of glass along the North-Eastern side frames a picturesque view of Lake Burley Griffin and allows an abundance of natural light to fill the space.
High quality finishes throughout allow for a truly luxurious offering, including extra high ceilings, stone benchtops to both the kitchen and bathrooms, Bosch stainless steel appliances, and a customized bench top. Full height tiling and semi-frameless shower screens give the bathrooms an added feeling of richness whilst also offering plenty of storage space and a full-sized bathtub to the ensuite.
Waterfront is positioned perfectly to enjoy both picnics by the lake and the calming atmosphere of the water, whilst also being a short walk from the Kingston Foreshore Promenade hosting some of Canberra's favourite restaurants, cafe's and bars as well as close proximity to the Parliamentary Triangle and Canberra City.
Features:
- Open plan living and dining area
- Winter garden, suitable for both indoor and outdoor use
- Private courtyard with direct lake access
- High-end kitchen with stone bench tops, Bosch appliances, customized bench top and internal window to allow additional light
- Luxury bathrooms with plenty of in-built storage, full-height tiles and semi-frameless shower screens
- Full-sized laundry room with custom joinery shelving/cupboards
- Well-sized bedrooms, two with built in wardrobes & main including custom joinery
- Third bedroom/study with flexibility of use
- Boral Silkwood flooring
- Security screen doors
- Ducted reverse cycle heating/cooling
- Dimmer light switches
- Intercom access, with additional intercom installed to winter garden
- Internal windows allowing additional light throughout
- Additional custom hallway storage
- Restricted access basement parking for two cars
- On-site building manager
- Generously sized basement storage cage
- Honeycomb insulated blinds throughout
- Views across Lake Burley Griffin
Figures:
- 120m2 internal living area + 14m2 winter garden (indoor/outdoor space)
- 36m2 private courtyard
- Rates: $2,468pa (approx.)
- Land tax (if rented): $2,880pa (approx.)
- Strata levies: $7,660pa (approx.)
- $1,000pw rental potential
Read MoreSet over 170m2 of indoor and outdoor living, the space lends itself perfectly to both everyday living as well as entertaining. The extensive use of glass along the North-Eastern side frames a picturesque view of Lake Burley Griffin and allows an abundance of natural light to fill the space.
High quality finishes throughout allow for a truly luxurious offering, including extra high ceilings, stone benchtops to both the kitchen and bathrooms, Bosch stainless steel appliances, and a customized bench top. Full height tiling and semi-frameless shower screens give the bathrooms an added feeling of richness whilst also offering plenty of storage space and a full-sized bathtub to the ensuite.
Waterfront is positioned perfectly to enjoy both picnics by the lake and the calming atmosphere of the water, whilst also being a short walk from the Kingston Foreshore Promenade hosting some of Canberra's favourite restaurants, cafe's and bars as well as close proximity to the Parliamentary Triangle and Canberra City.
Features:
- Open plan living and dining area
- Winter garden, suitable for both indoor and outdoor use
- Private courtyard with direct lake access
- High-end kitchen with stone bench tops, Bosch appliances, customized bench top and internal window to allow additional light
- Luxury bathrooms with plenty of in-built storage, full-height tiles and semi-frameless shower screens
- Full-sized laundry room with custom joinery shelving/cupboards
- Well-sized bedrooms, two with built in wardrobes & main including custom joinery
- Third bedroom/study with flexibility of use
- Boral Silkwood flooring
- Security screen doors
- Ducted reverse cycle heating/cooling
- Dimmer light switches
- Intercom access, with additional intercom installed to winter garden
- Internal windows allowing additional light throughout
- Additional custom hallway storage
- Restricted access basement parking for two cars
- On-site building manager
- Generously sized basement storage cage
- Honeycomb insulated blinds throughout
- Views across Lake Burley Griffin
Figures:
- 120m2 internal living area + 14m2 winter garden (indoor/outdoor space)
- 36m2 private courtyard
- Rates: $2,468pa (approx.)
- Land tax (if rented): $2,880pa (approx.)
- Strata levies: $7,660pa (approx.)
- $1,000pw rental potential
Inspect
Contact agent
Listing agents
In the tightly held 'Waterfront' building on the Kingston Foreshore, this ground floor property offers an ideal blend of both lifestyle and convenience.
Set over 170m2 of indoor and outdoor living, the space lends itself perfectly to both everyday living as well as entertaining. The extensive use of glass along the North-Eastern side frames a picturesque view of Lake Burley Griffin and allows an abundance of natural light to fill the space.
High quality finishes throughout allow for a truly luxurious offering, including extra high ceilings, stone benchtops to both the kitchen and bathrooms, Bosch stainless steel appliances, and a customized bench top. Full height tiling and semi-frameless shower screens give the bathrooms an added feeling of richness whilst also offering plenty of storage space and a full-sized bathtub to the ensuite.
Waterfront is positioned perfectly to enjoy both picnics by the lake and the calming atmosphere of the water, whilst also being a short walk from the Kingston Foreshore Promenade hosting some of Canberra's favourite restaurants, cafe's and bars as well as close proximity to the Parliamentary Triangle and Canberra City.
Features:
- Open plan living and dining area
- Winter garden, suitable for both indoor and outdoor use
- Private courtyard with direct lake access
- High-end kitchen with stone bench tops, Bosch appliances, customized bench top and internal window to allow additional light
- Luxury bathrooms with plenty of in-built storage, full-height tiles and semi-frameless shower screens
- Full-sized laundry room with custom joinery shelving/cupboards
- Well-sized bedrooms, two with built in wardrobes & main including custom joinery
- Third bedroom/study with flexibility of use
- Boral Silkwood flooring
- Security screen doors
- Ducted reverse cycle heating/cooling
- Dimmer light switches
- Intercom access, with additional intercom installed to winter garden
- Internal windows allowing additional light throughout
- Additional custom hallway storage
- Restricted access basement parking for two cars
- On-site building manager
- Generously sized basement storage cage
- Honeycomb insulated blinds throughout
- Views across Lake Burley Griffin
Figures:
- 120m2 internal living area + 14m2 winter garden (indoor/outdoor space)
- 36m2 private courtyard
- Rates: $2,468pa (approx.)
- Land tax (if rented): $2,880pa (approx.)
- Strata levies: $7,660pa (approx.)
- $1,000pw rental potential
Read MoreSet over 170m2 of indoor and outdoor living, the space lends itself perfectly to both everyday living as well as entertaining. The extensive use of glass along the North-Eastern side frames a picturesque view of Lake Burley Griffin and allows an abundance of natural light to fill the space.
High quality finishes throughout allow for a truly luxurious offering, including extra high ceilings, stone benchtops to both the kitchen and bathrooms, Bosch stainless steel appliances, and a customized bench top. Full height tiling and semi-frameless shower screens give the bathrooms an added feeling of richness whilst also offering plenty of storage space and a full-sized bathtub to the ensuite.
Waterfront is positioned perfectly to enjoy both picnics by the lake and the calming atmosphere of the water, whilst also being a short walk from the Kingston Foreshore Promenade hosting some of Canberra's favourite restaurants, cafe's and bars as well as close proximity to the Parliamentary Triangle and Canberra City.
Features:
- Open plan living and dining area
- Winter garden, suitable for both indoor and outdoor use
- Private courtyard with direct lake access
- High-end kitchen with stone bench tops, Bosch appliances, customized bench top and internal window to allow additional light
- Luxury bathrooms with plenty of in-built storage, full-height tiles and semi-frameless shower screens
- Full-sized laundry room with custom joinery shelving/cupboards
- Well-sized bedrooms, two with built in wardrobes & main including custom joinery
- Third bedroom/study with flexibility of use
- Boral Silkwood flooring
- Security screen doors
- Ducted reverse cycle heating/cooling
- Dimmer light switches
- Intercom access, with additional intercom installed to winter garden
- Internal windows allowing additional light throughout
- Additional custom hallway storage
- Restricted access basement parking for two cars
- On-site building manager
- Generously sized basement storage cage
- Honeycomb insulated blinds throughout
- Views across Lake Burley Griffin
Figures:
- 120m2 internal living area + 14m2 winter garden (indoor/outdoor space)
- 36m2 private courtyard
- Rates: $2,468pa (approx.)
- Land tax (if rented): $2,880pa (approx.)
- Strata levies: $7,660pa (approx.)
- $1,000pw rental potential
Location
5/7 Eastlake Parade
Kingston ACT 2604
Details
3
2
2
EER: 6.0
Apartment
Auction Saturday, 19 Mar 12:00 PM On site
Building size: | 170 sqm (approx) |
In the tightly held 'Waterfront' building on the Kingston Foreshore, this ground floor property offers an ideal blend of both lifestyle and convenience.
Set over 170m2 of indoor and outdoor living, the space lends itself perfectly to both everyday living as well as entertaining. The extensive use of glass along the North-Eastern side frames a picturesque view of Lake Burley Griffin and allows an abundance of natural light to fill the space.
High quality finishes throughout allow for a truly luxurious offering, including extra high ceilings, stone benchtops to both the kitchen and bathrooms, Bosch stainless steel appliances, and a customized bench top. Full height tiling and semi-frameless shower screens give the bathrooms an added feeling of richness whilst also offering plenty of storage space and a full-sized bathtub to the ensuite.
Waterfront is positioned perfectly to enjoy both picnics by the lake and the calming atmosphere of the water, whilst also being a short walk from the Kingston Foreshore Promenade hosting some of Canberra's favourite restaurants, cafe's and bars as well as close proximity to the Parliamentary Triangle and Canberra City.
Features:
- Open plan living and dining area
- Winter garden, suitable for both indoor and outdoor use
- Private courtyard with direct lake access
- High-end kitchen with stone bench tops, Bosch appliances, customized bench top and internal window to allow additional light
- Luxury bathrooms with plenty of in-built storage, full-height tiles and semi-frameless shower screens
- Full-sized laundry room with custom joinery shelving/cupboards
- Well-sized bedrooms, two with built in wardrobes & main including custom joinery
- Third bedroom/study with flexibility of use
- Boral Silkwood flooring
- Security screen doors
- Ducted reverse cycle heating/cooling
- Dimmer light switches
- Intercom access, with additional intercom installed to winter garden
- Internal windows allowing additional light throughout
- Additional custom hallway storage
- Restricted access basement parking for two cars
- On-site building manager
- Generously sized basement storage cage
- Honeycomb insulated blinds throughout
- Views across Lake Burley Griffin
Figures:
- 120m2 internal living area + 14m2 winter garden (indoor/outdoor space)
- 36m2 private courtyard
- Rates: $2,468pa (approx.)
- Land tax (if rented): $2,880pa (approx.)
- Strata levies: $7,660pa (approx.)
- $1,000pw rental potential
Read MoreSet over 170m2 of indoor and outdoor living, the space lends itself perfectly to both everyday living as well as entertaining. The extensive use of glass along the North-Eastern side frames a picturesque view of Lake Burley Griffin and allows an abundance of natural light to fill the space.
High quality finishes throughout allow for a truly luxurious offering, including extra high ceilings, stone benchtops to both the kitchen and bathrooms, Bosch stainless steel appliances, and a customized bench top. Full height tiling and semi-frameless shower screens give the bathrooms an added feeling of richness whilst also offering plenty of storage space and a full-sized bathtub to the ensuite.
Waterfront is positioned perfectly to enjoy both picnics by the lake and the calming atmosphere of the water, whilst also being a short walk from the Kingston Foreshore Promenade hosting some of Canberra's favourite restaurants, cafe's and bars as well as close proximity to the Parliamentary Triangle and Canberra City.
Features:
- Open plan living and dining area
- Winter garden, suitable for both indoor and outdoor use
- Private courtyard with direct lake access
- High-end kitchen with stone bench tops, Bosch appliances, customized bench top and internal window to allow additional light
- Luxury bathrooms with plenty of in-built storage, full-height tiles and semi-frameless shower screens
- Full-sized laundry room with custom joinery shelving/cupboards
- Well-sized bedrooms, two with built in wardrobes & main including custom joinery
- Third bedroom/study with flexibility of use
- Boral Silkwood flooring
- Security screen doors
- Ducted reverse cycle heating/cooling
- Dimmer light switches
- Intercom access, with additional intercom installed to winter garden
- Internal windows allowing additional light throughout
- Additional custom hallway storage
- Restricted access basement parking for two cars
- On-site building manager
- Generously sized basement storage cage
- Honeycomb insulated blinds throughout
- Views across Lake Burley Griffin
Figures:
- 120m2 internal living area + 14m2 winter garden (indoor/outdoor space)
- 36m2 private courtyard
- Rates: $2,468pa (approx.)
- Land tax (if rented): $2,880pa (approx.)
- Strata levies: $7,660pa (approx.)
- $1,000pw rental potential
Inspect
Contact agent


