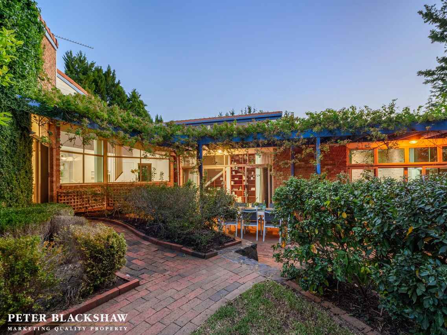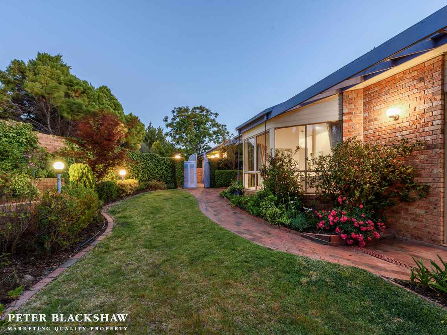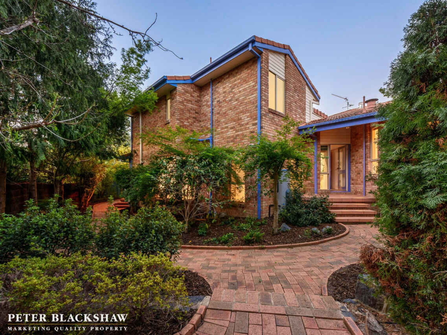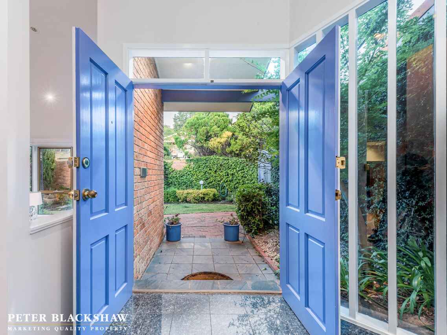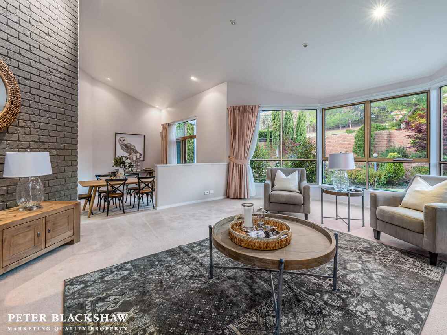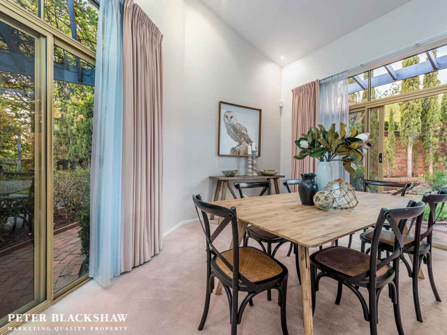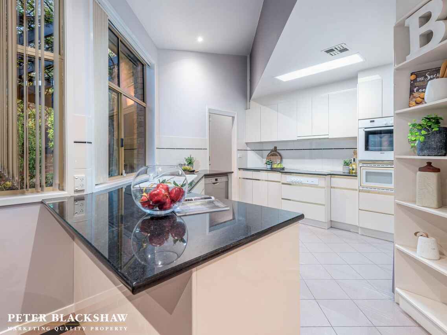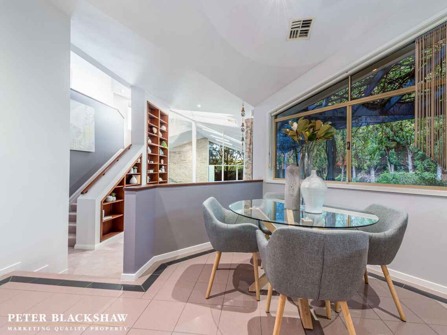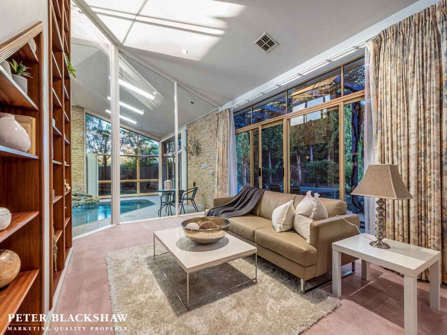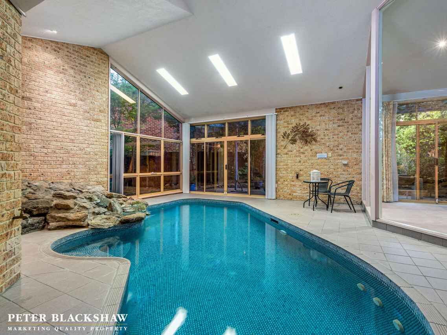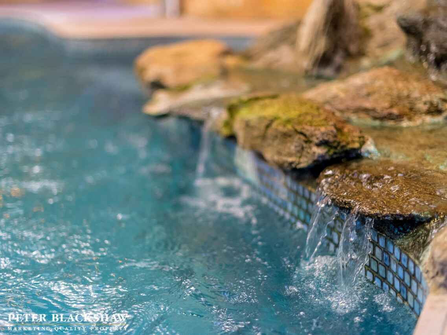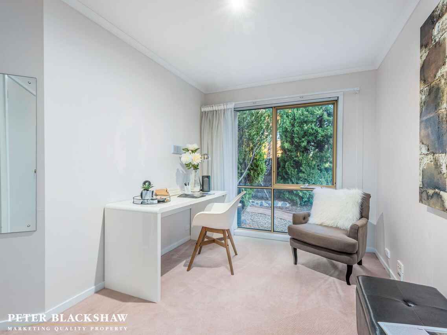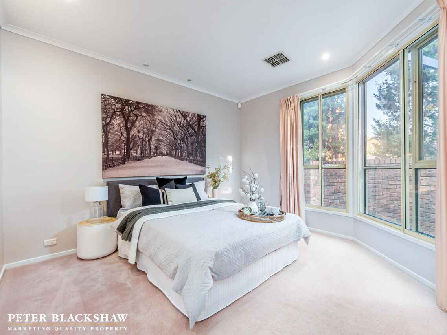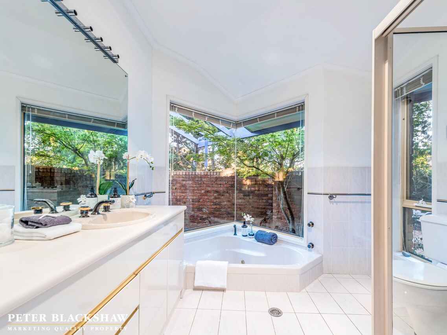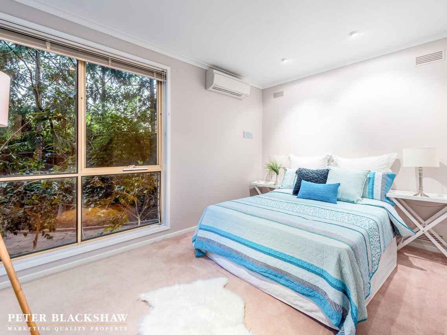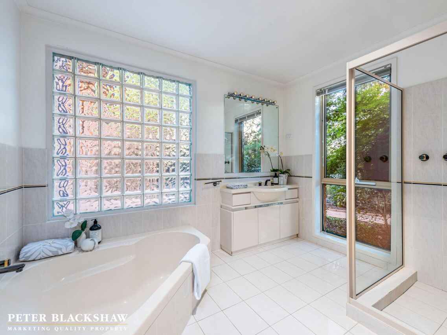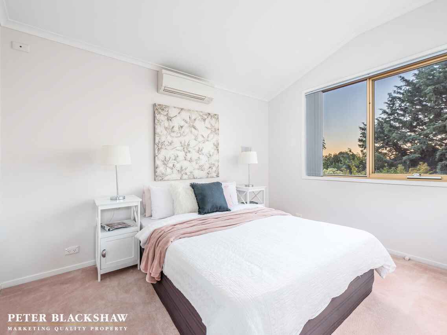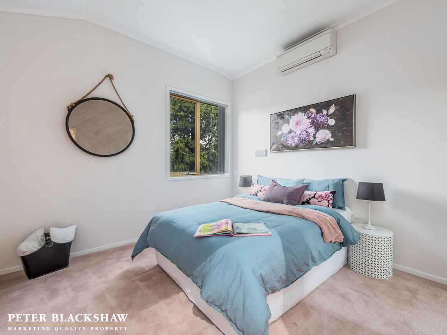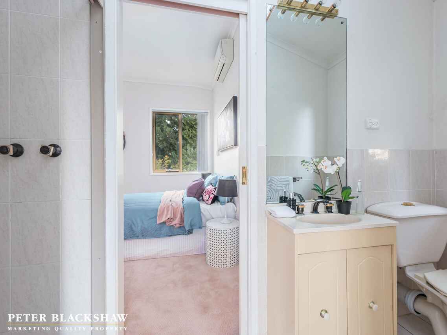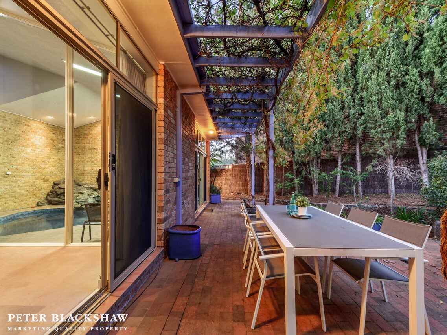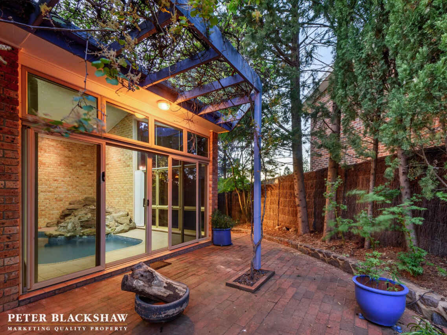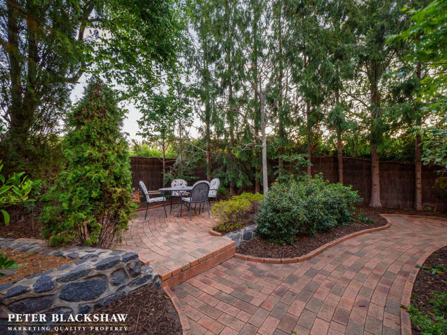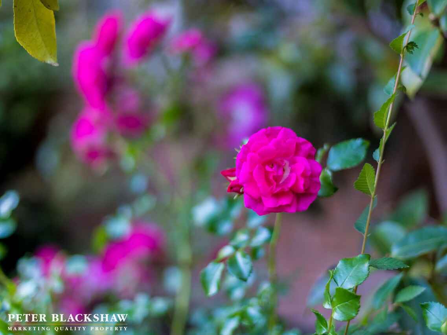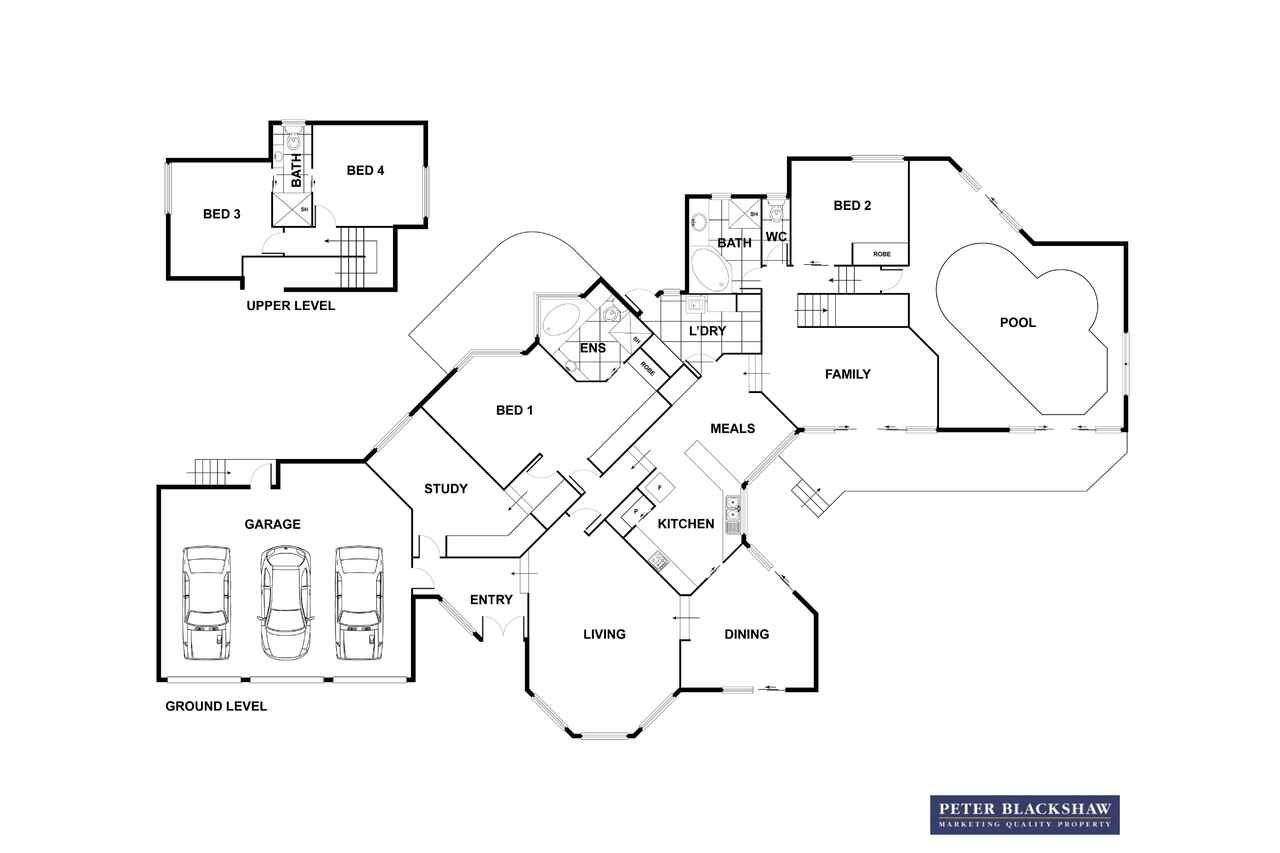Quality Home in Prestige Location
Sold
Location
5 Arrellah Place
O'Malley ACT 2606
Details
4
3
3
EER: 2.0
House
Auction Saturday, 14 Dec 02:30 PM
Land area: | 1130.5 sqm (approx) |
In this prestigious and central location offering a relaxed lifestyle and set amongst a lush garden, a two storey four bedroom and study home with high ceilings throughout, three bathrooms and boasting a superb solar heated indoor swimming pool.
Tiled entrance foyer opening to an inviting lounge room with a leafy outlook to the garden behind a high brick wall for privacy and serenity. Formal dining room with sliding glass doors opening to the garden and outdoor entertaining area; modern kitchen with stone bench top and Bosch appliances with a casual meals area for breakfast and a morning coffee. Family room with a feature wall of timber shelving for books or ornaments, a cool and inviting room to relax in and watch the fabulous heated indoor swimming pool through clear glass, ideal for watching the children enjoying themselves.
All bedrooms are double size, there is a large segregated master bedroom suite with ensuite bathroom with spa bath, a huge bank of his and hers wardrobes plus an attached office or study completes the master suite. There is a guest bedroom on this lower level with a two-way bathroom with spa bath. Upstairs two more bedrooms and a shared bathroom, ideal for the children. The home has 2 paved courtyards for alfresco dining, either under a pergola or alternatively in a leafy setting under a shade tree. Triple garage with automatic doors and internal access. This property sits on a large 1130m2 block of land in a tightly held quiet cul de sac with parkland nearby and central to quality schools and Woden Town Centre.
Features:
• Ducted gas heating.
• New ducted air conditioning unit and 3 split system air-conditioners in upstairs bedrooms and guest bedroom.
• Four double-size bedrooms plus study.
• Indoor solar heated easy-care ionised swimming pool with powerful jet stream for exercising.
• Attic roof storage in the large triple garage, internal access from the garage to the home.
• Ducted vacuum.
• Modern internal laundry.
• Security alarm.
• Established easy care garden.
Block: 8
Section: 23
Block size: 1131m2
Living area size: 360m2 (approx)
Rates: $971 pq (approx)
Read MoreTiled entrance foyer opening to an inviting lounge room with a leafy outlook to the garden behind a high brick wall for privacy and serenity. Formal dining room with sliding glass doors opening to the garden and outdoor entertaining area; modern kitchen with stone bench top and Bosch appliances with a casual meals area for breakfast and a morning coffee. Family room with a feature wall of timber shelving for books or ornaments, a cool and inviting room to relax in and watch the fabulous heated indoor swimming pool through clear glass, ideal for watching the children enjoying themselves.
All bedrooms are double size, there is a large segregated master bedroom suite with ensuite bathroom with spa bath, a huge bank of his and hers wardrobes plus an attached office or study completes the master suite. There is a guest bedroom on this lower level with a two-way bathroom with spa bath. Upstairs two more bedrooms and a shared bathroom, ideal for the children. The home has 2 paved courtyards for alfresco dining, either under a pergola or alternatively in a leafy setting under a shade tree. Triple garage with automatic doors and internal access. This property sits on a large 1130m2 block of land in a tightly held quiet cul de sac with parkland nearby and central to quality schools and Woden Town Centre.
Features:
• Ducted gas heating.
• New ducted air conditioning unit and 3 split system air-conditioners in upstairs bedrooms and guest bedroom.
• Four double-size bedrooms plus study.
• Indoor solar heated easy-care ionised swimming pool with powerful jet stream for exercising.
• Attic roof storage in the large triple garage, internal access from the garage to the home.
• Ducted vacuum.
• Modern internal laundry.
• Security alarm.
• Established easy care garden.
Block: 8
Section: 23
Block size: 1131m2
Living area size: 360m2 (approx)
Rates: $971 pq (approx)
Inspect
Contact agent
Listing agent
In this prestigious and central location offering a relaxed lifestyle and set amongst a lush garden, a two storey four bedroom and study home with high ceilings throughout, three bathrooms and boasting a superb solar heated indoor swimming pool.
Tiled entrance foyer opening to an inviting lounge room with a leafy outlook to the garden behind a high brick wall for privacy and serenity. Formal dining room with sliding glass doors opening to the garden and outdoor entertaining area; modern kitchen with stone bench top and Bosch appliances with a casual meals area for breakfast and a morning coffee. Family room with a feature wall of timber shelving for books or ornaments, a cool and inviting room to relax in and watch the fabulous heated indoor swimming pool through clear glass, ideal for watching the children enjoying themselves.
All bedrooms are double size, there is a large segregated master bedroom suite with ensuite bathroom with spa bath, a huge bank of his and hers wardrobes plus an attached office or study completes the master suite. There is a guest bedroom on this lower level with a two-way bathroom with spa bath. Upstairs two more bedrooms and a shared bathroom, ideal for the children. The home has 2 paved courtyards for alfresco dining, either under a pergola or alternatively in a leafy setting under a shade tree. Triple garage with automatic doors and internal access. This property sits on a large 1130m2 block of land in a tightly held quiet cul de sac with parkland nearby and central to quality schools and Woden Town Centre.
Features:
• Ducted gas heating.
• New ducted air conditioning unit and 3 split system air-conditioners in upstairs bedrooms and guest bedroom.
• Four double-size bedrooms plus study.
• Indoor solar heated easy-care ionised swimming pool with powerful jet stream for exercising.
• Attic roof storage in the large triple garage, internal access from the garage to the home.
• Ducted vacuum.
• Modern internal laundry.
• Security alarm.
• Established easy care garden.
Block: 8
Section: 23
Block size: 1131m2
Living area size: 360m2 (approx)
Rates: $971 pq (approx)
Read MoreTiled entrance foyer opening to an inviting lounge room with a leafy outlook to the garden behind a high brick wall for privacy and serenity. Formal dining room with sliding glass doors opening to the garden and outdoor entertaining area; modern kitchen with stone bench top and Bosch appliances with a casual meals area for breakfast and a morning coffee. Family room with a feature wall of timber shelving for books or ornaments, a cool and inviting room to relax in and watch the fabulous heated indoor swimming pool through clear glass, ideal for watching the children enjoying themselves.
All bedrooms are double size, there is a large segregated master bedroom suite with ensuite bathroom with spa bath, a huge bank of his and hers wardrobes plus an attached office or study completes the master suite. There is a guest bedroom on this lower level with a two-way bathroom with spa bath. Upstairs two more bedrooms and a shared bathroom, ideal for the children. The home has 2 paved courtyards for alfresco dining, either under a pergola or alternatively in a leafy setting under a shade tree. Triple garage with automatic doors and internal access. This property sits on a large 1130m2 block of land in a tightly held quiet cul de sac with parkland nearby and central to quality schools and Woden Town Centre.
Features:
• Ducted gas heating.
• New ducted air conditioning unit and 3 split system air-conditioners in upstairs bedrooms and guest bedroom.
• Four double-size bedrooms plus study.
• Indoor solar heated easy-care ionised swimming pool with powerful jet stream for exercising.
• Attic roof storage in the large triple garage, internal access from the garage to the home.
• Ducted vacuum.
• Modern internal laundry.
• Security alarm.
• Established easy care garden.
Block: 8
Section: 23
Block size: 1131m2
Living area size: 360m2 (approx)
Rates: $971 pq (approx)
Location
5 Arrellah Place
O'Malley ACT 2606
Details
4
3
3
EER: 2.0
House
Auction Saturday, 14 Dec 02:30 PM
Land area: | 1130.5 sqm (approx) |
In this prestigious and central location offering a relaxed lifestyle and set amongst a lush garden, a two storey four bedroom and study home with high ceilings throughout, three bathrooms and boasting a superb solar heated indoor swimming pool.
Tiled entrance foyer opening to an inviting lounge room with a leafy outlook to the garden behind a high brick wall for privacy and serenity. Formal dining room with sliding glass doors opening to the garden and outdoor entertaining area; modern kitchen with stone bench top and Bosch appliances with a casual meals area for breakfast and a morning coffee. Family room with a feature wall of timber shelving for books or ornaments, a cool and inviting room to relax in and watch the fabulous heated indoor swimming pool through clear glass, ideal for watching the children enjoying themselves.
All bedrooms are double size, there is a large segregated master bedroom suite with ensuite bathroom with spa bath, a huge bank of his and hers wardrobes plus an attached office or study completes the master suite. There is a guest bedroom on this lower level with a two-way bathroom with spa bath. Upstairs two more bedrooms and a shared bathroom, ideal for the children. The home has 2 paved courtyards for alfresco dining, either under a pergola or alternatively in a leafy setting under a shade tree. Triple garage with automatic doors and internal access. This property sits on a large 1130m2 block of land in a tightly held quiet cul de sac with parkland nearby and central to quality schools and Woden Town Centre.
Features:
• Ducted gas heating.
• New ducted air conditioning unit and 3 split system air-conditioners in upstairs bedrooms and guest bedroom.
• Four double-size bedrooms plus study.
• Indoor solar heated easy-care ionised swimming pool with powerful jet stream for exercising.
• Attic roof storage in the large triple garage, internal access from the garage to the home.
• Ducted vacuum.
• Modern internal laundry.
• Security alarm.
• Established easy care garden.
Block: 8
Section: 23
Block size: 1131m2
Living area size: 360m2 (approx)
Rates: $971 pq (approx)
Read MoreTiled entrance foyer opening to an inviting lounge room with a leafy outlook to the garden behind a high brick wall for privacy and serenity. Formal dining room with sliding glass doors opening to the garden and outdoor entertaining area; modern kitchen with stone bench top and Bosch appliances with a casual meals area for breakfast and a morning coffee. Family room with a feature wall of timber shelving for books or ornaments, a cool and inviting room to relax in and watch the fabulous heated indoor swimming pool through clear glass, ideal for watching the children enjoying themselves.
All bedrooms are double size, there is a large segregated master bedroom suite with ensuite bathroom with spa bath, a huge bank of his and hers wardrobes plus an attached office or study completes the master suite. There is a guest bedroom on this lower level with a two-way bathroom with spa bath. Upstairs two more bedrooms and a shared bathroom, ideal for the children. The home has 2 paved courtyards for alfresco dining, either under a pergola or alternatively in a leafy setting under a shade tree. Triple garage with automatic doors and internal access. This property sits on a large 1130m2 block of land in a tightly held quiet cul de sac with parkland nearby and central to quality schools and Woden Town Centre.
Features:
• Ducted gas heating.
• New ducted air conditioning unit and 3 split system air-conditioners in upstairs bedrooms and guest bedroom.
• Four double-size bedrooms plus study.
• Indoor solar heated easy-care ionised swimming pool with powerful jet stream for exercising.
• Attic roof storage in the large triple garage, internal access from the garage to the home.
• Ducted vacuum.
• Modern internal laundry.
• Security alarm.
• Established easy care garden.
Block: 8
Section: 23
Block size: 1131m2
Living area size: 360m2 (approx)
Rates: $971 pq (approx)
Inspect
Contact agent


