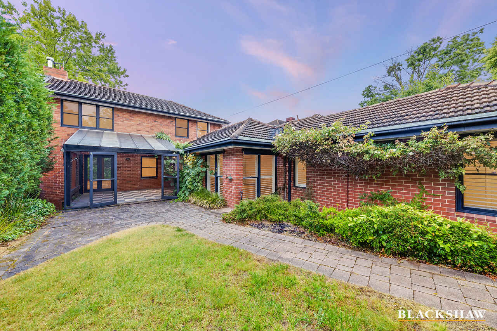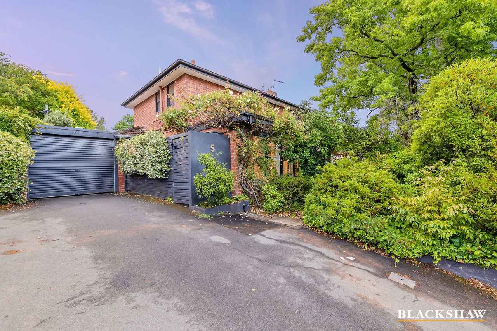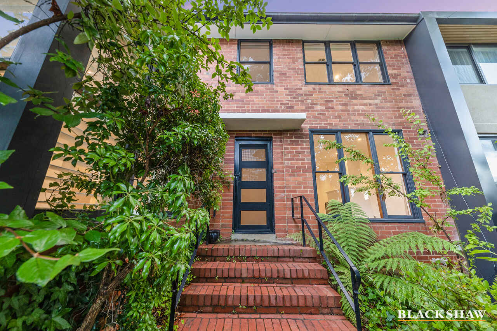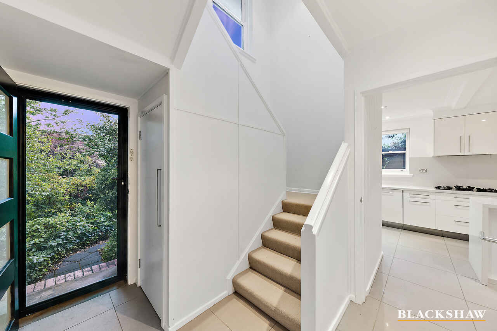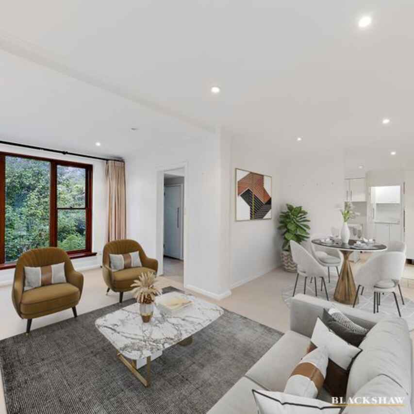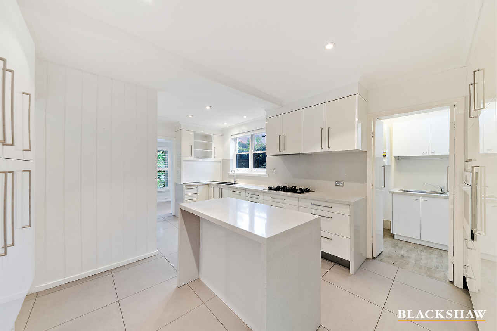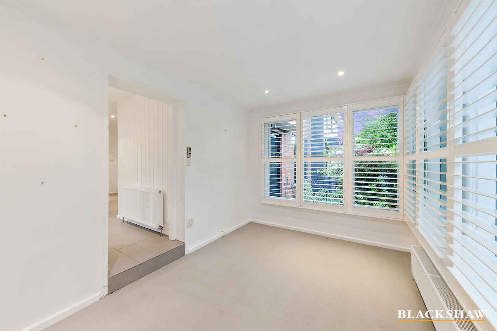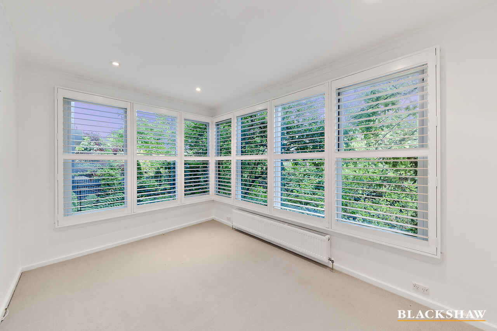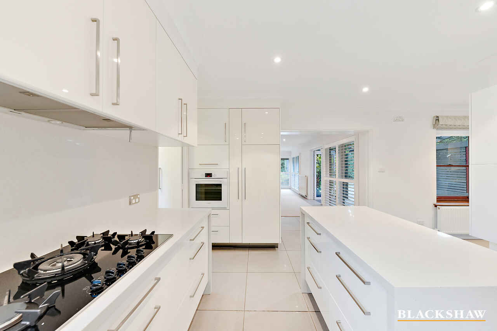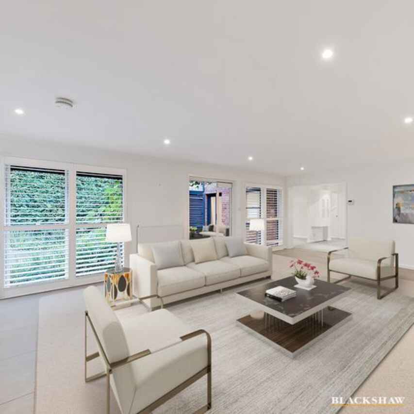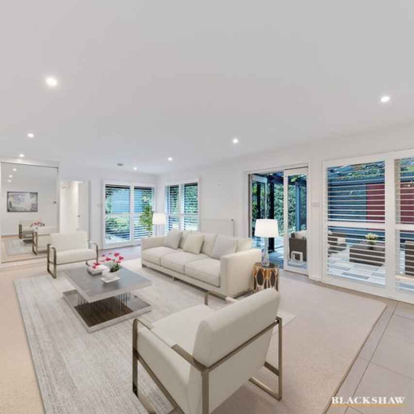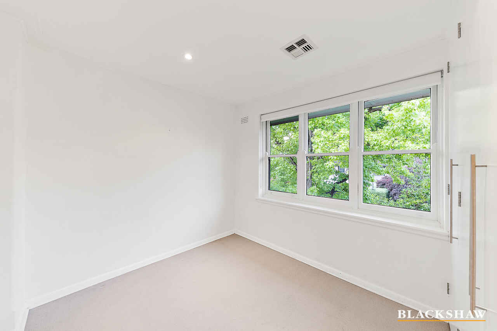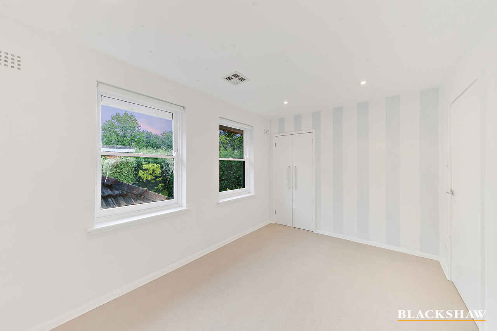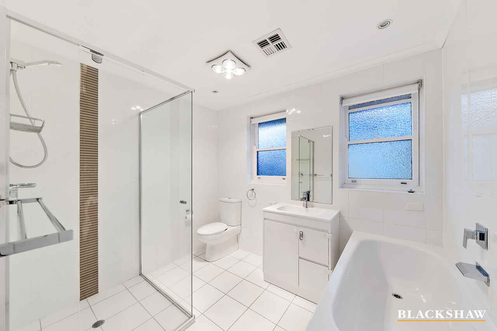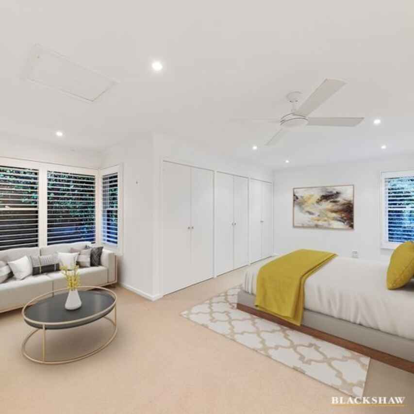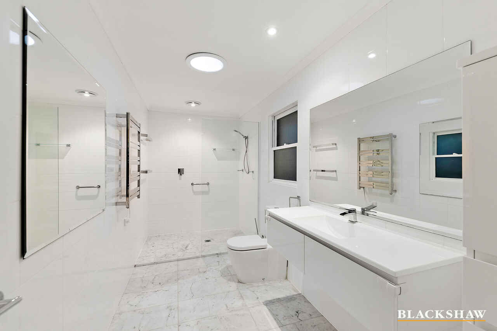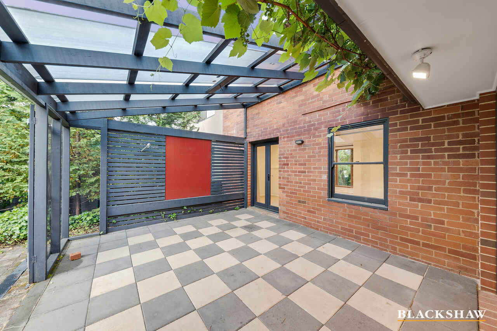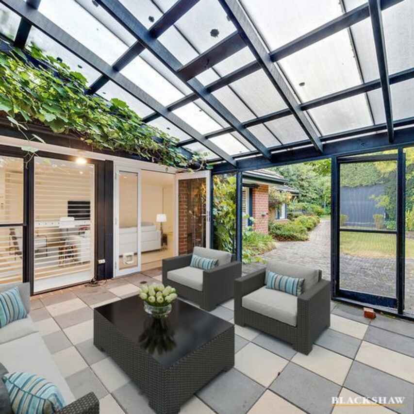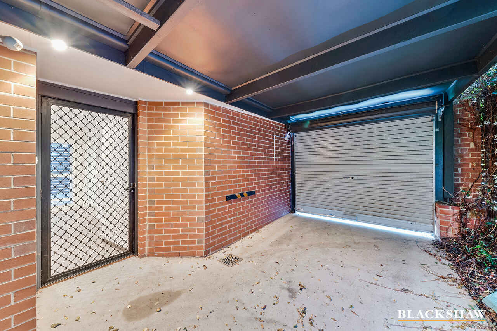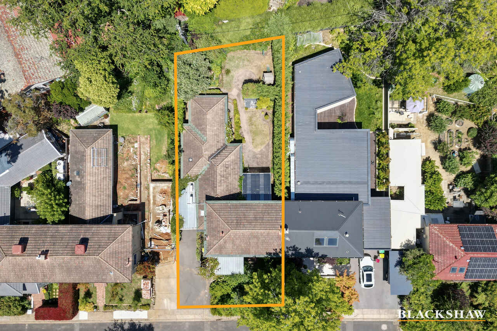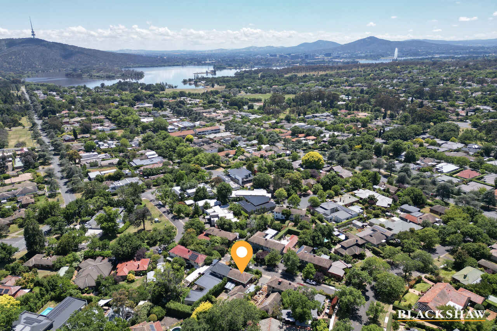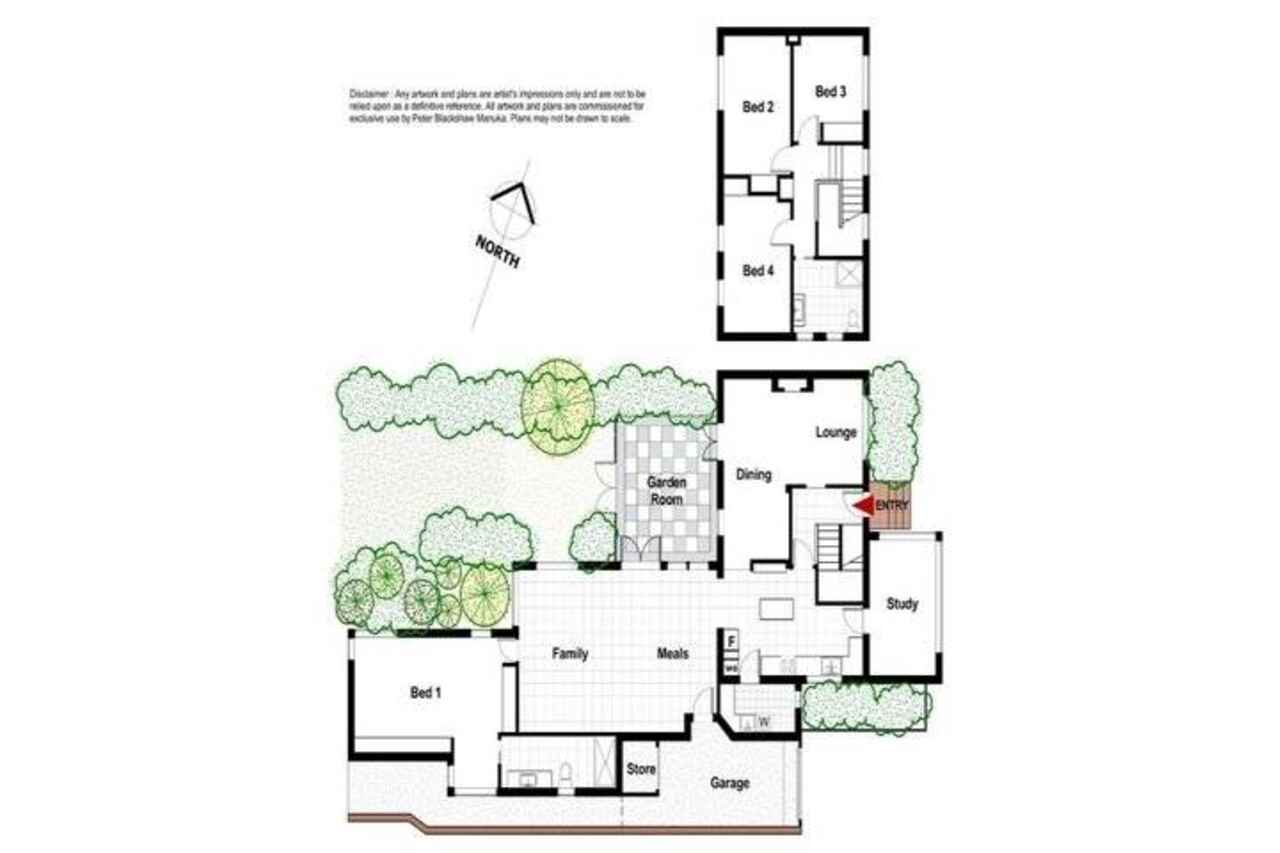Timeless design for comfortable family living.
Sold
Location
5 Bidwill Close
Yarralumla ACT 2600
Details
4
2
1
EER: 2.0
Semi-detached
Sold
Land area: | 533 sqm (approx) |
In an exceptionally private and whisper-quiet location, Bidwill Close is a hidden gem comprised entirely of 'Paddington-style' terrace duplexes. The convenient location is only a short stroll to the local Yarralumla shopping precinct, cafes, dog park, schools and the shores of Lake Burley Griffin, and a short drive to the inner south's most prestigious schools, Government House, the National Arboretum and the National Zoo and Aquarium.
Number five is a beautifully renovated and extended home offering four bedrooms and elegant living and entertaining spaces.
The formal lounge and dining area with original features flows through French doors to a covered outdoor entertaining alfresco terrace. Enjoy the convenience of the main bedroom on the lower level with garden outlook and bright ensuite with double vanity, heated towel rack and underfloor heating.
Upstairs, three generous-sized bedrooms with built in robes, ample natural light and leafy outlook are accompanied by a generous main bathroom with bath.
The backyard is privately enclosed by large mature hedges that screen a play area, a veggie patch and a cottage-style garden, including fragrant climbing roses.
Character features include thermal plantation shutters, fireplace and original 1950's red brick construction.
The home is being sold with Thursday Architect-designed extension plans and council approval already in place - conceptual floor plans, photos and video available upon request.
Other features include:
- Large, North-facing family room
- Home office or studio with garden outlook
- Butler's pantry
- Hydronic heating system and three reverse cycle air conditioners downstairs
- Built-in reverse cycle air conditioning system for upstairs - cools during summer and heats during winter
- Underfloor heating and heated bath-rail in the ensuite bathroom
- Single attached garage with internal access and remote door
- Automatic irrigation system in front and back gardens
Read MoreNumber five is a beautifully renovated and extended home offering four bedrooms and elegant living and entertaining spaces.
The formal lounge and dining area with original features flows through French doors to a covered outdoor entertaining alfresco terrace. Enjoy the convenience of the main bedroom on the lower level with garden outlook and bright ensuite with double vanity, heated towel rack and underfloor heating.
Upstairs, three generous-sized bedrooms with built in robes, ample natural light and leafy outlook are accompanied by a generous main bathroom with bath.
The backyard is privately enclosed by large mature hedges that screen a play area, a veggie patch and a cottage-style garden, including fragrant climbing roses.
Character features include thermal plantation shutters, fireplace and original 1950's red brick construction.
The home is being sold with Thursday Architect-designed extension plans and council approval already in place - conceptual floor plans, photos and video available upon request.
Other features include:
- Large, North-facing family room
- Home office or studio with garden outlook
- Butler's pantry
- Hydronic heating system and three reverse cycle air conditioners downstairs
- Built-in reverse cycle air conditioning system for upstairs - cools during summer and heats during winter
- Underfloor heating and heated bath-rail in the ensuite bathroom
- Single attached garage with internal access and remote door
- Automatic irrigation system in front and back gardens
Inspect
Contact agent
Listing agent
In an exceptionally private and whisper-quiet location, Bidwill Close is a hidden gem comprised entirely of 'Paddington-style' terrace duplexes. The convenient location is only a short stroll to the local Yarralumla shopping precinct, cafes, dog park, schools and the shores of Lake Burley Griffin, and a short drive to the inner south's most prestigious schools, Government House, the National Arboretum and the National Zoo and Aquarium.
Number five is a beautifully renovated and extended home offering four bedrooms and elegant living and entertaining spaces.
The formal lounge and dining area with original features flows through French doors to a covered outdoor entertaining alfresco terrace. Enjoy the convenience of the main bedroom on the lower level with garden outlook and bright ensuite with double vanity, heated towel rack and underfloor heating.
Upstairs, three generous-sized bedrooms with built in robes, ample natural light and leafy outlook are accompanied by a generous main bathroom with bath.
The backyard is privately enclosed by large mature hedges that screen a play area, a veggie patch and a cottage-style garden, including fragrant climbing roses.
Character features include thermal plantation shutters, fireplace and original 1950's red brick construction.
The home is being sold with Thursday Architect-designed extension plans and council approval already in place - conceptual floor plans, photos and video available upon request.
Other features include:
- Large, North-facing family room
- Home office or studio with garden outlook
- Butler's pantry
- Hydronic heating system and three reverse cycle air conditioners downstairs
- Built-in reverse cycle air conditioning system for upstairs - cools during summer and heats during winter
- Underfloor heating and heated bath-rail in the ensuite bathroom
- Single attached garage with internal access and remote door
- Automatic irrigation system in front and back gardens
Read MoreNumber five is a beautifully renovated and extended home offering four bedrooms and elegant living and entertaining spaces.
The formal lounge and dining area with original features flows through French doors to a covered outdoor entertaining alfresco terrace. Enjoy the convenience of the main bedroom on the lower level with garden outlook and bright ensuite with double vanity, heated towel rack and underfloor heating.
Upstairs, three generous-sized bedrooms with built in robes, ample natural light and leafy outlook are accompanied by a generous main bathroom with bath.
The backyard is privately enclosed by large mature hedges that screen a play area, a veggie patch and a cottage-style garden, including fragrant climbing roses.
Character features include thermal plantation shutters, fireplace and original 1950's red brick construction.
The home is being sold with Thursday Architect-designed extension plans and council approval already in place - conceptual floor plans, photos and video available upon request.
Other features include:
- Large, North-facing family room
- Home office or studio with garden outlook
- Butler's pantry
- Hydronic heating system and three reverse cycle air conditioners downstairs
- Built-in reverse cycle air conditioning system for upstairs - cools during summer and heats during winter
- Underfloor heating and heated bath-rail in the ensuite bathroom
- Single attached garage with internal access and remote door
- Automatic irrigation system in front and back gardens
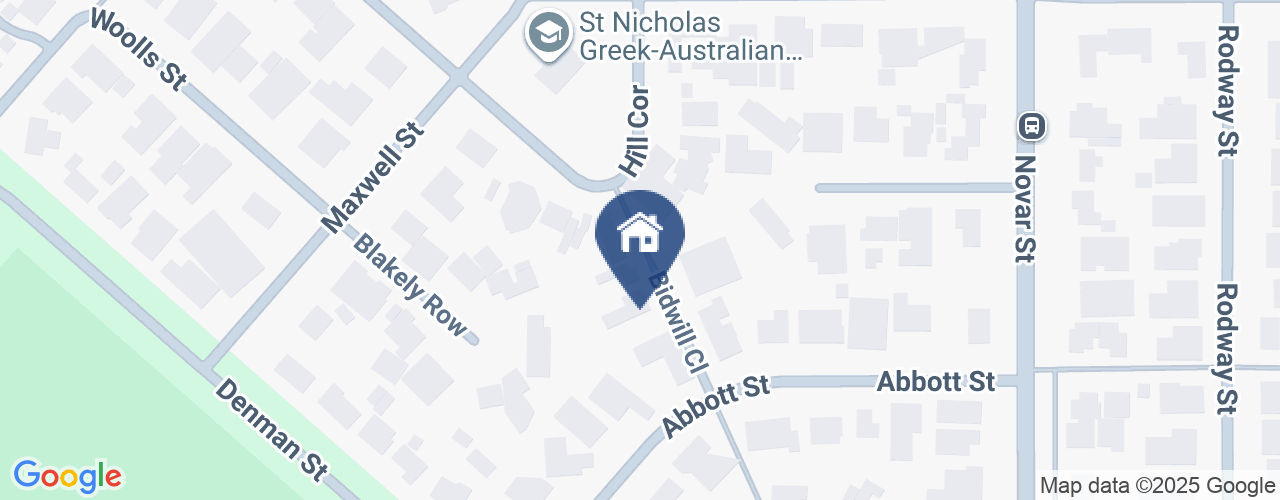
Location
5 Bidwill Close
Yarralumla ACT 2600
Details
4
2
1
EER: 2.0
Semi-detached
Sold
Land area: | 533 sqm (approx) |
In an exceptionally private and whisper-quiet location, Bidwill Close is a hidden gem comprised entirely of 'Paddington-style' terrace duplexes. The convenient location is only a short stroll to the local Yarralumla shopping precinct, cafes, dog park, schools and the shores of Lake Burley Griffin, and a short drive to the inner south's most prestigious schools, Government House, the National Arboretum and the National Zoo and Aquarium.
Number five is a beautifully renovated and extended home offering four bedrooms and elegant living and entertaining spaces.
The formal lounge and dining area with original features flows through French doors to a covered outdoor entertaining alfresco terrace. Enjoy the convenience of the main bedroom on the lower level with garden outlook and bright ensuite with double vanity, heated towel rack and underfloor heating.
Upstairs, three generous-sized bedrooms with built in robes, ample natural light and leafy outlook are accompanied by a generous main bathroom with bath.
The backyard is privately enclosed by large mature hedges that screen a play area, a veggie patch and a cottage-style garden, including fragrant climbing roses.
Character features include thermal plantation shutters, fireplace and original 1950's red brick construction.
The home is being sold with Thursday Architect-designed extension plans and council approval already in place - conceptual floor plans, photos and video available upon request.
Other features include:
- Large, North-facing family room
- Home office or studio with garden outlook
- Butler's pantry
- Hydronic heating system and three reverse cycle air conditioners downstairs
- Built-in reverse cycle air conditioning system for upstairs - cools during summer and heats during winter
- Underfloor heating and heated bath-rail in the ensuite bathroom
- Single attached garage with internal access and remote door
- Automatic irrigation system in front and back gardens
Read MoreNumber five is a beautifully renovated and extended home offering four bedrooms and elegant living and entertaining spaces.
The formal lounge and dining area with original features flows through French doors to a covered outdoor entertaining alfresco terrace. Enjoy the convenience of the main bedroom on the lower level with garden outlook and bright ensuite with double vanity, heated towel rack and underfloor heating.
Upstairs, three generous-sized bedrooms with built in robes, ample natural light and leafy outlook are accompanied by a generous main bathroom with bath.
The backyard is privately enclosed by large mature hedges that screen a play area, a veggie patch and a cottage-style garden, including fragrant climbing roses.
Character features include thermal plantation shutters, fireplace and original 1950's red brick construction.
The home is being sold with Thursday Architect-designed extension plans and council approval already in place - conceptual floor plans, photos and video available upon request.
Other features include:
- Large, North-facing family room
- Home office or studio with garden outlook
- Butler's pantry
- Hydronic heating system and three reverse cycle air conditioners downstairs
- Built-in reverse cycle air conditioning system for upstairs - cools during summer and heats during winter
- Underfloor heating and heated bath-rail in the ensuite bathroom
- Single attached garage with internal access and remote door
- Automatic irrigation system in front and back gardens
Inspect
Contact agent


