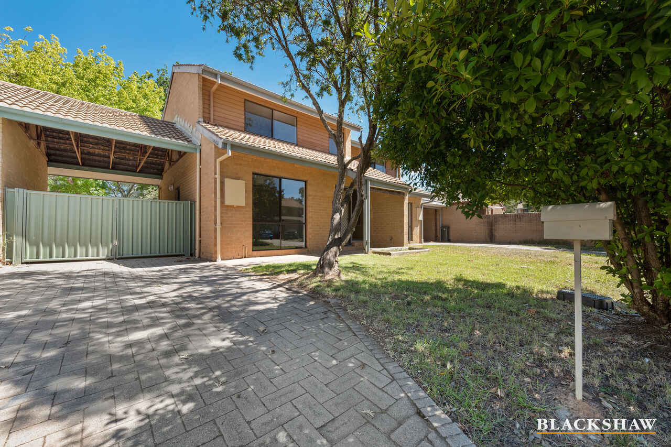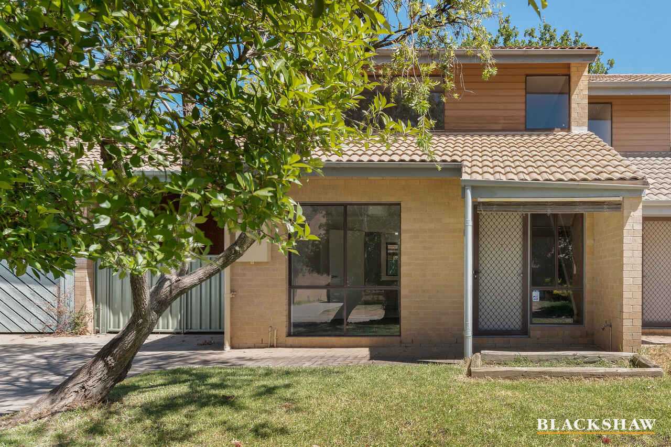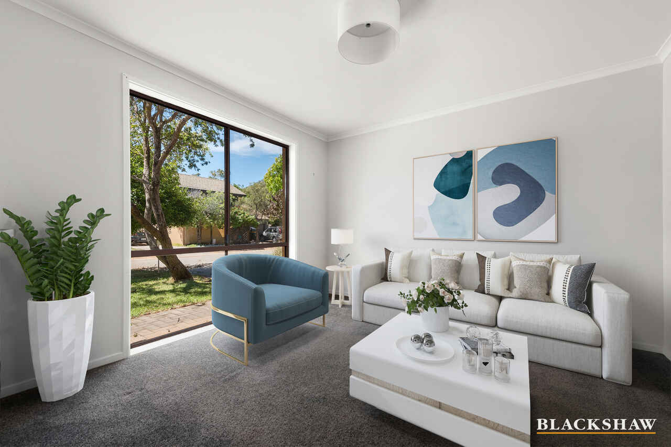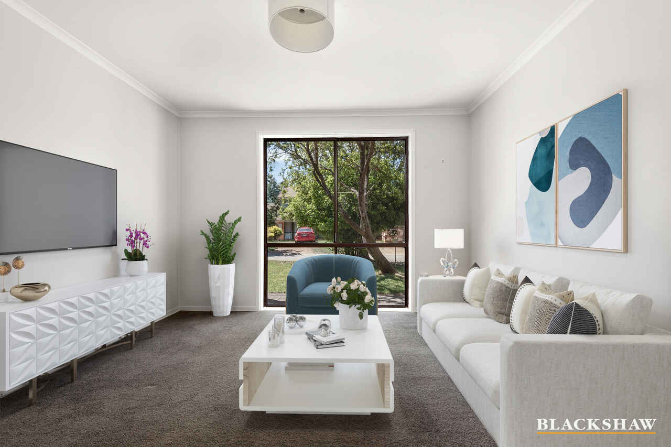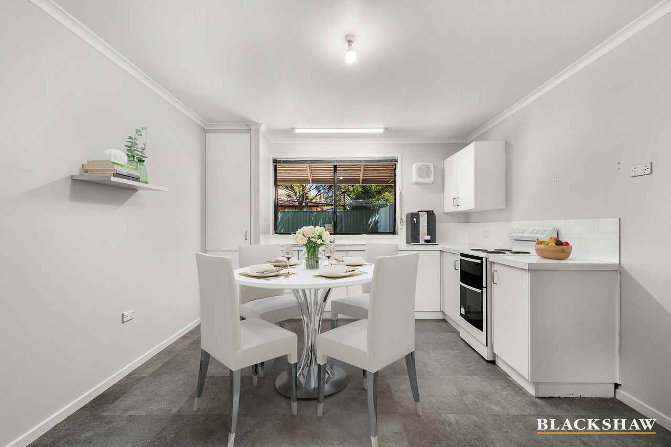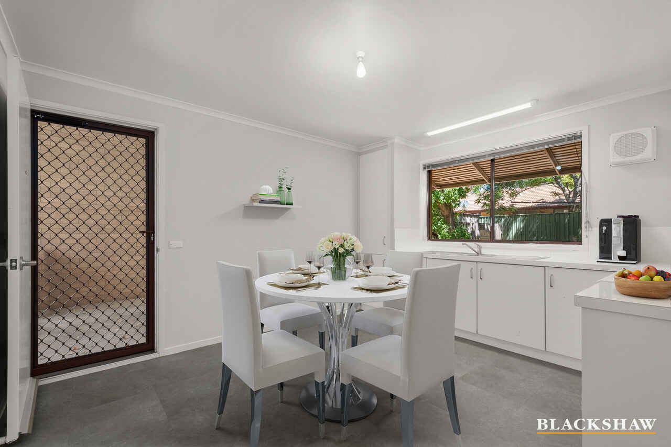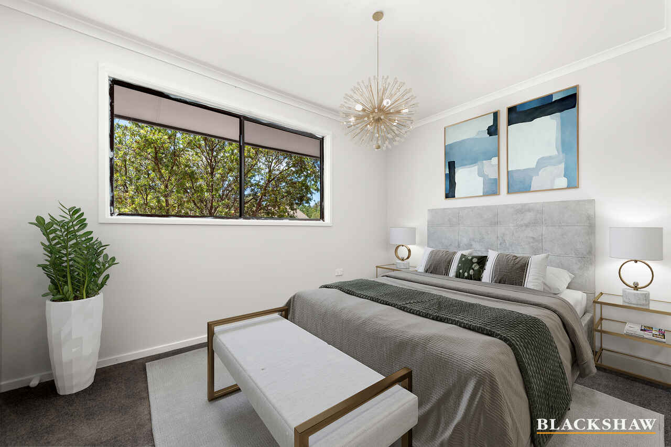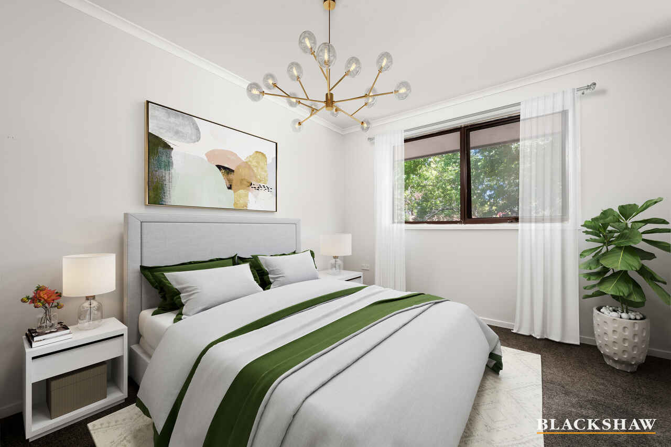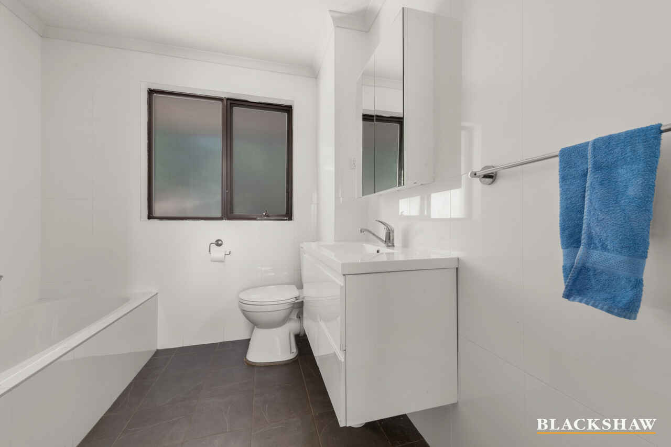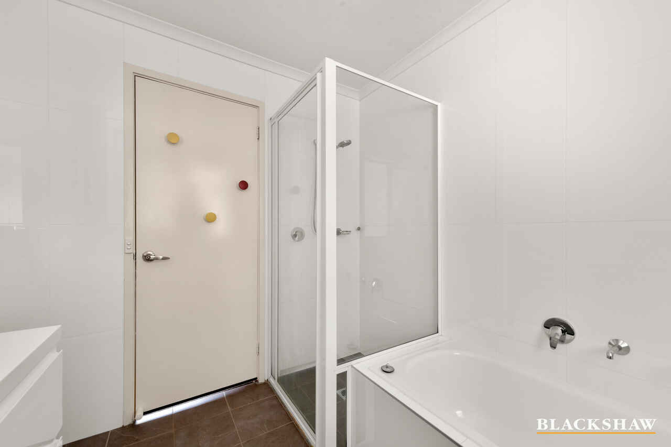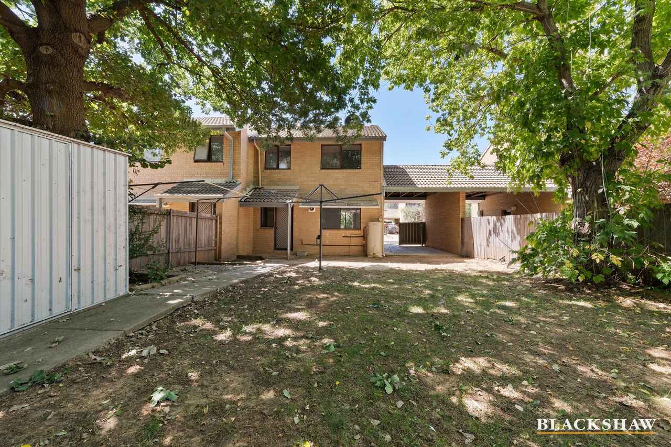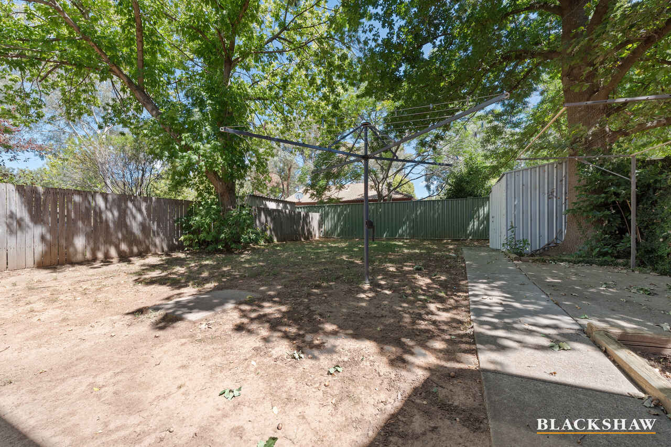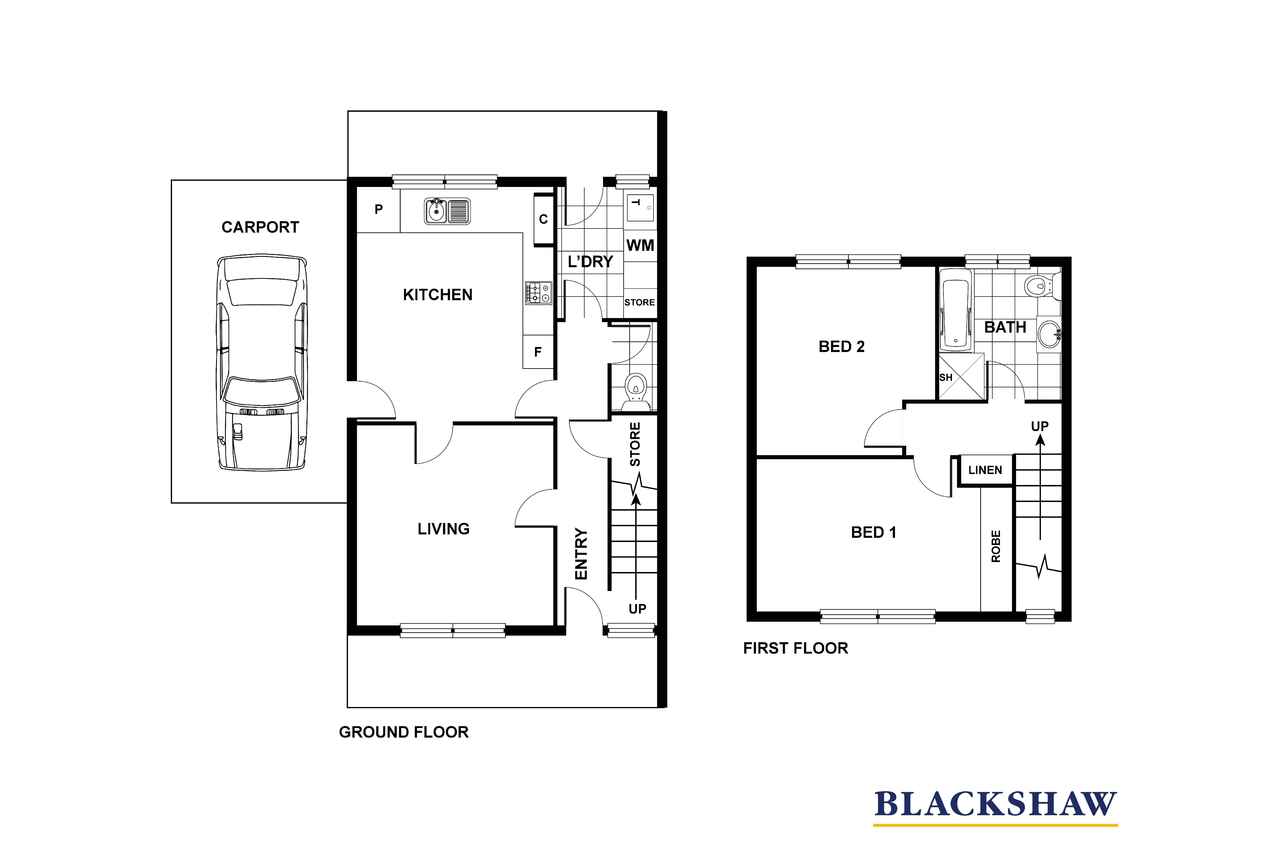BRILLIANT ENERGY RATING FOR YOUR FIRST HOME
Sold
Location
5 Boulton Close
Scullin ACT 2614
Details
2
1
1
EER: 5.5
Semi-detached
Sold
If you are just starting out looking for your first home, this freshly painted two storey separate title duplex could be just what you are looking for – with the very best of a 5.5 star energy rating.
The simple but practical floor plan offers a lounge room, eat-in kitchen with plenty of cupboard space and pantry, electric cooker and access to the carport. The laundry leads onto the back garden and storage under the stairs is great for larger items or as a future Harry Potter bedroom. To make life easier, there is also a guest toilet on ground level as well.
Upstairs the large main bedroom has built-in robes. The second bedroom is also a good size with enough space for a future wardrobe. The fully renovated bathroom with tiles to the ceiling has a separate bath, separate shower, toilet, vanity and wall cabinet. A clerestory window provides plenty of natural light to the stairwell, and yet more storage is found with a large linen press on this level.
As the home is positioned forward on the parcel of land, the rear yard is huge and a blank canvass, together with a garden shed. Start sketching out your garden plans when you visit.
Car accommodation is provided by a single carport which is gated to the front and has direct door access into the kitchen.
About the suburb: Scullin is named after Prime Minister of Australia James Henry Scullin. The streets in the suburb are named after aviators.
Features:
Separate title duplex with no body corporate
North facing lounge room with large windows
Fantastic energy rating
No west facing windows
Kitchen large enough for dining table
New carpets and freshly painted
Master bedroom with built-in-robe
Bedroom 2 with space provided for future built-in-robe
Renovated bathroom upstairs with tiles to ceiling
Clerestory window to allow more light into the home
Positioned forward on the site so great sized back yard
Laundry room with direct access to the back yard
Toilet downstairs
Storage options under the stairs
Single carport with under-roof storage
Direct access to kitchen from carport
Colorbond gates
Outdoor power
Electric hot water
EER 5.5
Living space: 89.96m2
Block size: 288m2
Land value: $286,000
Rates: $2,381 pa
Rental appraisal: $430 - $460 per week unfurnished.
Land tax: $3,002 pa (only payable if rented)
Note: Virtual styling has been used in the property photographs.
(All figures and measurements are approximate)
Read MoreThe simple but practical floor plan offers a lounge room, eat-in kitchen with plenty of cupboard space and pantry, electric cooker and access to the carport. The laundry leads onto the back garden and storage under the stairs is great for larger items or as a future Harry Potter bedroom. To make life easier, there is also a guest toilet on ground level as well.
Upstairs the large main bedroom has built-in robes. The second bedroom is also a good size with enough space for a future wardrobe. The fully renovated bathroom with tiles to the ceiling has a separate bath, separate shower, toilet, vanity and wall cabinet. A clerestory window provides plenty of natural light to the stairwell, and yet more storage is found with a large linen press on this level.
As the home is positioned forward on the parcel of land, the rear yard is huge and a blank canvass, together with a garden shed. Start sketching out your garden plans when you visit.
Car accommodation is provided by a single carport which is gated to the front and has direct door access into the kitchen.
About the suburb: Scullin is named after Prime Minister of Australia James Henry Scullin. The streets in the suburb are named after aviators.
Features:
Separate title duplex with no body corporate
North facing lounge room with large windows
Fantastic energy rating
No west facing windows
Kitchen large enough for dining table
New carpets and freshly painted
Master bedroom with built-in-robe
Bedroom 2 with space provided for future built-in-robe
Renovated bathroom upstairs with tiles to ceiling
Clerestory window to allow more light into the home
Positioned forward on the site so great sized back yard
Laundry room with direct access to the back yard
Toilet downstairs
Storage options under the stairs
Single carport with under-roof storage
Direct access to kitchen from carport
Colorbond gates
Outdoor power
Electric hot water
EER 5.5
Living space: 89.96m2
Block size: 288m2
Land value: $286,000
Rates: $2,381 pa
Rental appraisal: $430 - $460 per week unfurnished.
Land tax: $3,002 pa (only payable if rented)
Note: Virtual styling has been used in the property photographs.
(All figures and measurements are approximate)
Inspect
Contact agent
Listing agents
If you are just starting out looking for your first home, this freshly painted two storey separate title duplex could be just what you are looking for – with the very best of a 5.5 star energy rating.
The simple but practical floor plan offers a lounge room, eat-in kitchen with plenty of cupboard space and pantry, electric cooker and access to the carport. The laundry leads onto the back garden and storage under the stairs is great for larger items or as a future Harry Potter bedroom. To make life easier, there is also a guest toilet on ground level as well.
Upstairs the large main bedroom has built-in robes. The second bedroom is also a good size with enough space for a future wardrobe. The fully renovated bathroom with tiles to the ceiling has a separate bath, separate shower, toilet, vanity and wall cabinet. A clerestory window provides plenty of natural light to the stairwell, and yet more storage is found with a large linen press on this level.
As the home is positioned forward on the parcel of land, the rear yard is huge and a blank canvass, together with a garden shed. Start sketching out your garden plans when you visit.
Car accommodation is provided by a single carport which is gated to the front and has direct door access into the kitchen.
About the suburb: Scullin is named after Prime Minister of Australia James Henry Scullin. The streets in the suburb are named after aviators.
Features:
Separate title duplex with no body corporate
North facing lounge room with large windows
Fantastic energy rating
No west facing windows
Kitchen large enough for dining table
New carpets and freshly painted
Master bedroom with built-in-robe
Bedroom 2 with space provided for future built-in-robe
Renovated bathroom upstairs with tiles to ceiling
Clerestory window to allow more light into the home
Positioned forward on the site so great sized back yard
Laundry room with direct access to the back yard
Toilet downstairs
Storage options under the stairs
Single carport with under-roof storage
Direct access to kitchen from carport
Colorbond gates
Outdoor power
Electric hot water
EER 5.5
Living space: 89.96m2
Block size: 288m2
Land value: $286,000
Rates: $2,381 pa
Rental appraisal: $430 - $460 per week unfurnished.
Land tax: $3,002 pa (only payable if rented)
Note: Virtual styling has been used in the property photographs.
(All figures and measurements are approximate)
Read MoreThe simple but practical floor plan offers a lounge room, eat-in kitchen with plenty of cupboard space and pantry, electric cooker and access to the carport. The laundry leads onto the back garden and storage under the stairs is great for larger items or as a future Harry Potter bedroom. To make life easier, there is also a guest toilet on ground level as well.
Upstairs the large main bedroom has built-in robes. The second bedroom is also a good size with enough space for a future wardrobe. The fully renovated bathroom with tiles to the ceiling has a separate bath, separate shower, toilet, vanity and wall cabinet. A clerestory window provides plenty of natural light to the stairwell, and yet more storage is found with a large linen press on this level.
As the home is positioned forward on the parcel of land, the rear yard is huge and a blank canvass, together with a garden shed. Start sketching out your garden plans when you visit.
Car accommodation is provided by a single carport which is gated to the front and has direct door access into the kitchen.
About the suburb: Scullin is named after Prime Minister of Australia James Henry Scullin. The streets in the suburb are named after aviators.
Features:
Separate title duplex with no body corporate
North facing lounge room with large windows
Fantastic energy rating
No west facing windows
Kitchen large enough for dining table
New carpets and freshly painted
Master bedroom with built-in-robe
Bedroom 2 with space provided for future built-in-robe
Renovated bathroom upstairs with tiles to ceiling
Clerestory window to allow more light into the home
Positioned forward on the site so great sized back yard
Laundry room with direct access to the back yard
Toilet downstairs
Storage options under the stairs
Single carport with under-roof storage
Direct access to kitchen from carport
Colorbond gates
Outdoor power
Electric hot water
EER 5.5
Living space: 89.96m2
Block size: 288m2
Land value: $286,000
Rates: $2,381 pa
Rental appraisal: $430 - $460 per week unfurnished.
Land tax: $3,002 pa (only payable if rented)
Note: Virtual styling has been used in the property photographs.
(All figures and measurements are approximate)
Location
5 Boulton Close
Scullin ACT 2614
Details
2
1
1
EER: 5.5
Semi-detached
Sold
If you are just starting out looking for your first home, this freshly painted two storey separate title duplex could be just what you are looking for – with the very best of a 5.5 star energy rating.
The simple but practical floor plan offers a lounge room, eat-in kitchen with plenty of cupboard space and pantry, electric cooker and access to the carport. The laundry leads onto the back garden and storage under the stairs is great for larger items or as a future Harry Potter bedroom. To make life easier, there is also a guest toilet on ground level as well.
Upstairs the large main bedroom has built-in robes. The second bedroom is also a good size with enough space for a future wardrobe. The fully renovated bathroom with tiles to the ceiling has a separate bath, separate shower, toilet, vanity and wall cabinet. A clerestory window provides plenty of natural light to the stairwell, and yet more storage is found with a large linen press on this level.
As the home is positioned forward on the parcel of land, the rear yard is huge and a blank canvass, together with a garden shed. Start sketching out your garden plans when you visit.
Car accommodation is provided by a single carport which is gated to the front and has direct door access into the kitchen.
About the suburb: Scullin is named after Prime Minister of Australia James Henry Scullin. The streets in the suburb are named after aviators.
Features:
Separate title duplex with no body corporate
North facing lounge room with large windows
Fantastic energy rating
No west facing windows
Kitchen large enough for dining table
New carpets and freshly painted
Master bedroom with built-in-robe
Bedroom 2 with space provided for future built-in-robe
Renovated bathroom upstairs with tiles to ceiling
Clerestory window to allow more light into the home
Positioned forward on the site so great sized back yard
Laundry room with direct access to the back yard
Toilet downstairs
Storage options under the stairs
Single carport with under-roof storage
Direct access to kitchen from carport
Colorbond gates
Outdoor power
Electric hot water
EER 5.5
Living space: 89.96m2
Block size: 288m2
Land value: $286,000
Rates: $2,381 pa
Rental appraisal: $430 - $460 per week unfurnished.
Land tax: $3,002 pa (only payable if rented)
Note: Virtual styling has been used in the property photographs.
(All figures and measurements are approximate)
Read MoreThe simple but practical floor plan offers a lounge room, eat-in kitchen with plenty of cupboard space and pantry, electric cooker and access to the carport. The laundry leads onto the back garden and storage under the stairs is great for larger items or as a future Harry Potter bedroom. To make life easier, there is also a guest toilet on ground level as well.
Upstairs the large main bedroom has built-in robes. The second bedroom is also a good size with enough space for a future wardrobe. The fully renovated bathroom with tiles to the ceiling has a separate bath, separate shower, toilet, vanity and wall cabinet. A clerestory window provides plenty of natural light to the stairwell, and yet more storage is found with a large linen press on this level.
As the home is positioned forward on the parcel of land, the rear yard is huge and a blank canvass, together with a garden shed. Start sketching out your garden plans when you visit.
Car accommodation is provided by a single carport which is gated to the front and has direct door access into the kitchen.
About the suburb: Scullin is named after Prime Minister of Australia James Henry Scullin. The streets in the suburb are named after aviators.
Features:
Separate title duplex with no body corporate
North facing lounge room with large windows
Fantastic energy rating
No west facing windows
Kitchen large enough for dining table
New carpets and freshly painted
Master bedroom with built-in-robe
Bedroom 2 with space provided for future built-in-robe
Renovated bathroom upstairs with tiles to ceiling
Clerestory window to allow more light into the home
Positioned forward on the site so great sized back yard
Laundry room with direct access to the back yard
Toilet downstairs
Storage options under the stairs
Single carport with under-roof storage
Direct access to kitchen from carport
Colorbond gates
Outdoor power
Electric hot water
EER 5.5
Living space: 89.96m2
Block size: 288m2
Land value: $286,000
Rates: $2,381 pa
Rental appraisal: $430 - $460 per week unfurnished.
Land tax: $3,002 pa (only payable if rented)
Note: Virtual styling has been used in the property photographs.
(All figures and measurements are approximate)
Inspect
Contact agent


