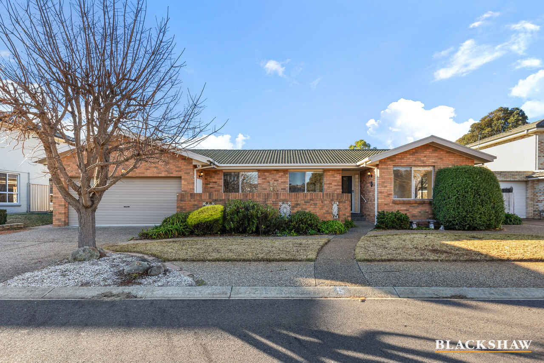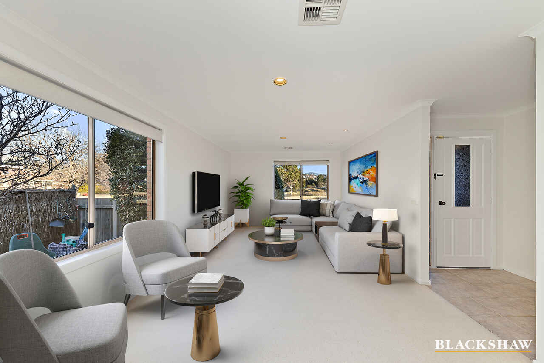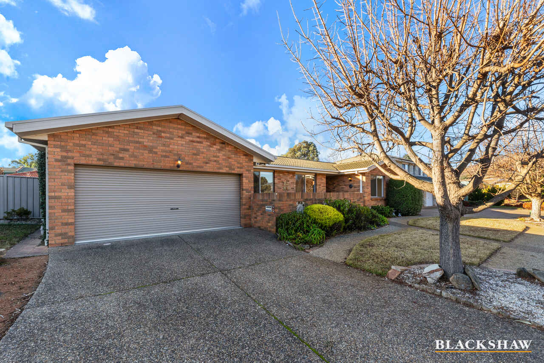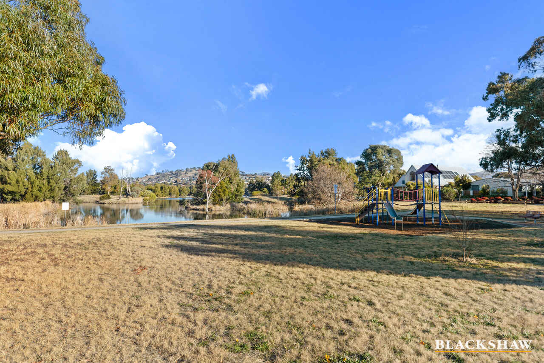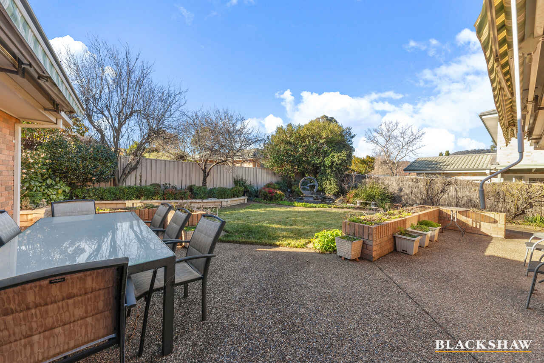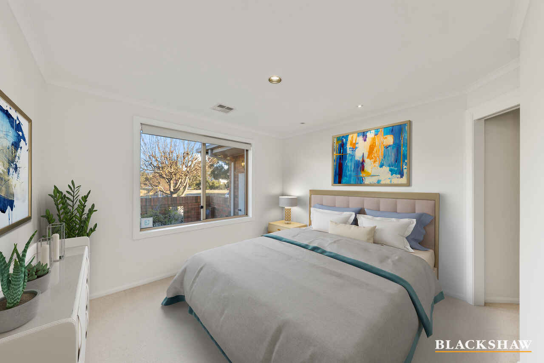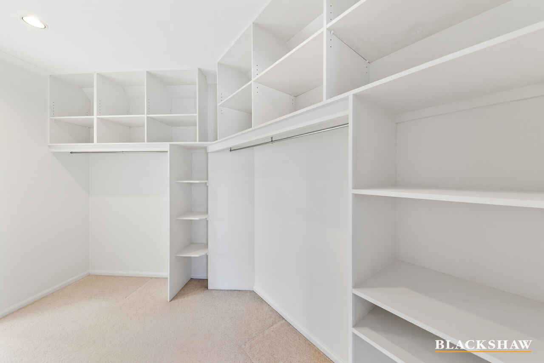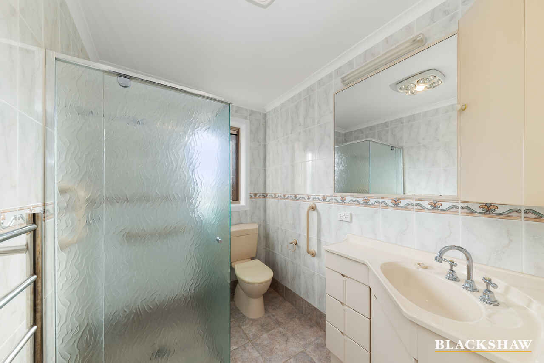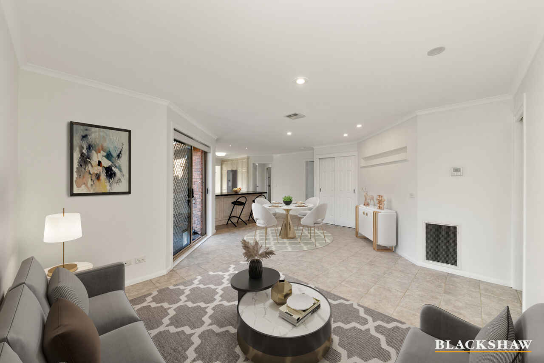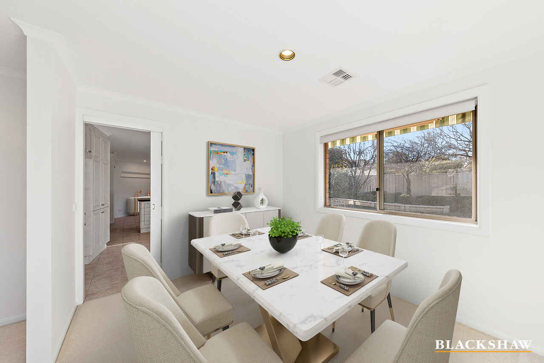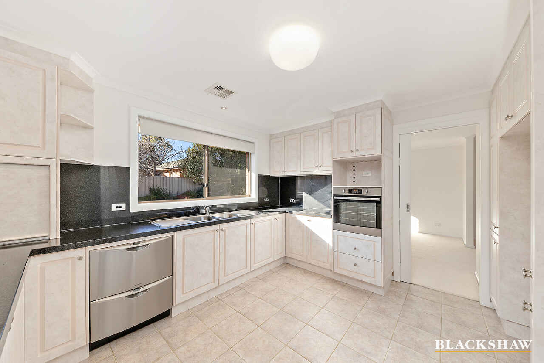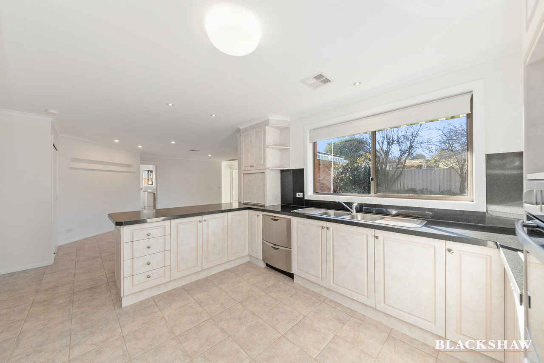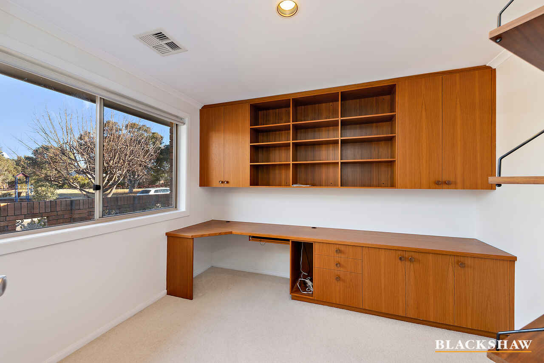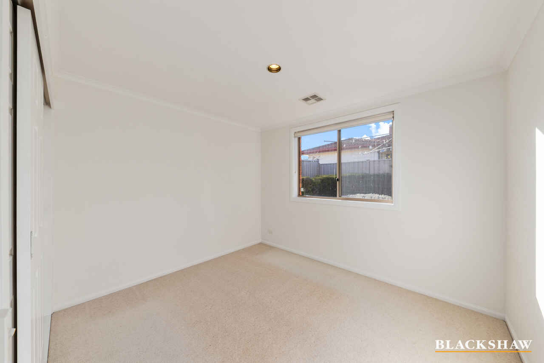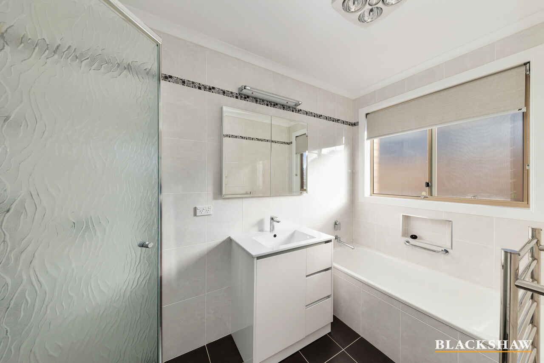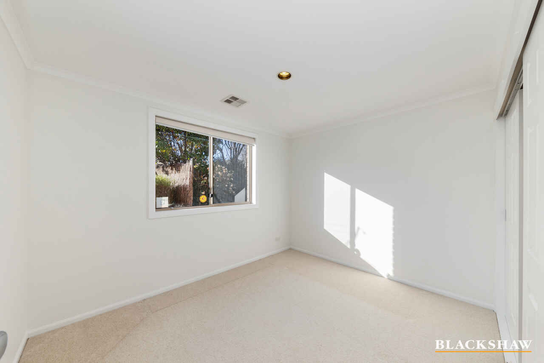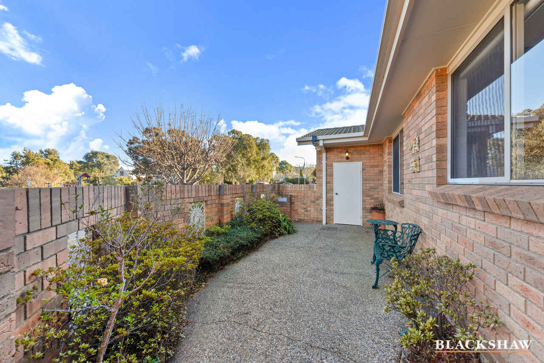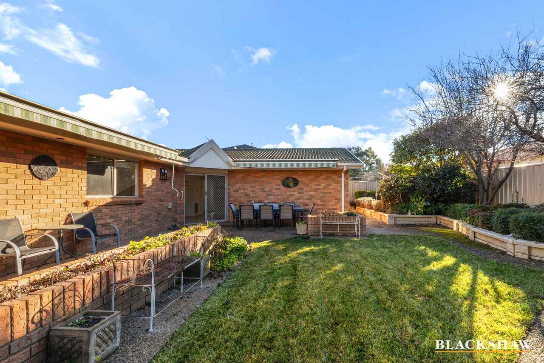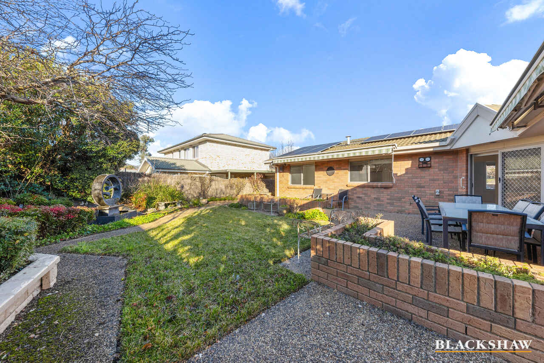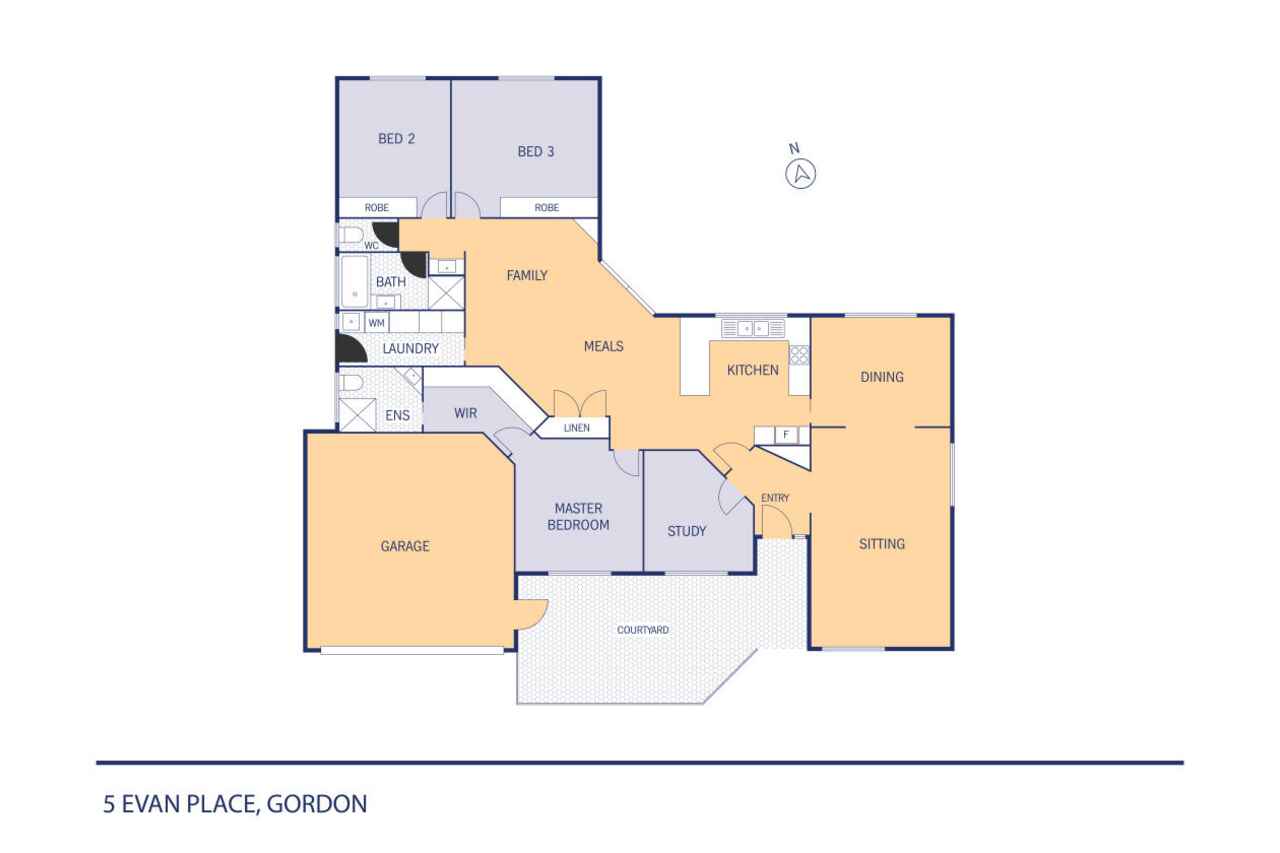Tightly held, cul de sac position opposite Point Hut Pond.
Sold
Location
5 Evan Place
Gordon ACT 2906
Details
3
2
2
EER: 5.5
House
Auction Sunday, 21 Jul 01:00 PM On site
Land area: | 561 sqm (approx) |
Building size: | 166 sqm (approx) |
Nestled just moments away from Tuggeranong Hill Nature Reserve and the charming Point Hut Pond District Park. Occupying a generous 561m² plot with a sprawling 166.80m² of living space, this home invites the next owners to relish the exceptional lifestyle that defines one of Tuggeranong's most sought after suburbs.
Upon entering, the home unveils two distinct living spaces, each thoughtfully designed to cater to a variety of needs. The open-plan living, dining, and kitchen areas offer further options for relaxation and entertainment, seamlessly integrating functionality with comfort.
The spacious modern kitchen has been tastefully renovated, providing ample space to accommodate large families and guests. Culinary enthusiasts will appreciate the seamless flow from the kitchen to the outdoor area, enhanced by manual awnings, creating an ideal setting for alfresco dining and entertaining.
Accommodation is generously provided with two well-appointed bedrooms, each featuring built-in robes, alongside a stylish main bathroom. The oversized master bedroom is bathed in natural light and boasts a generous ensuite complete with a walk-in shower and vanity.
Outside, the manicured garden, framed by retaining walls, reflects the meticulous attention to detail invested by the owners, creating a serene oasis.
Features:
- Solar system
- Outstanding family residence located at the end of a cul-de-sac
- House-proud owners surround this beautiful home
- Single level home
- Multiple living spaces & outdoor paved and grassed areas perfect for entertaining or relaxing
- Large kitchen with plenty of bench space, quality appliances, dishwasher, cooktop & abundance of storage
- Spacious bedrooms with built-in robes
- Dedicated office with built-in shelves, perfect for a work from home setup
- Main bedroom with walk-in robe & ensuite
- Stylish bathroom with bath & shower
- Laundry room with external access
- Established & low maintenance gardens
- Double Garage and side access to backyard
- Family friendly park & playgrounds across the road
Residence: 166.80m2*
Garage: 37.90m2 *
Total: 204.70m2 *
Approx.
Read MoreUpon entering, the home unveils two distinct living spaces, each thoughtfully designed to cater to a variety of needs. The open-plan living, dining, and kitchen areas offer further options for relaxation and entertainment, seamlessly integrating functionality with comfort.
The spacious modern kitchen has been tastefully renovated, providing ample space to accommodate large families and guests. Culinary enthusiasts will appreciate the seamless flow from the kitchen to the outdoor area, enhanced by manual awnings, creating an ideal setting for alfresco dining and entertaining.
Accommodation is generously provided with two well-appointed bedrooms, each featuring built-in robes, alongside a stylish main bathroom. The oversized master bedroom is bathed in natural light and boasts a generous ensuite complete with a walk-in shower and vanity.
Outside, the manicured garden, framed by retaining walls, reflects the meticulous attention to detail invested by the owners, creating a serene oasis.
Features:
- Solar system
- Outstanding family residence located at the end of a cul-de-sac
- House-proud owners surround this beautiful home
- Single level home
- Multiple living spaces & outdoor paved and grassed areas perfect for entertaining or relaxing
- Large kitchen with plenty of bench space, quality appliances, dishwasher, cooktop & abundance of storage
- Spacious bedrooms with built-in robes
- Dedicated office with built-in shelves, perfect for a work from home setup
- Main bedroom with walk-in robe & ensuite
- Stylish bathroom with bath & shower
- Laundry room with external access
- Established & low maintenance gardens
- Double Garage and side access to backyard
- Family friendly park & playgrounds across the road
Residence: 166.80m2*
Garage: 37.90m2 *
Total: 204.70m2 *
Approx.
Inspect
Contact agent
Listing agent
Nestled just moments away from Tuggeranong Hill Nature Reserve and the charming Point Hut Pond District Park. Occupying a generous 561m² plot with a sprawling 166.80m² of living space, this home invites the next owners to relish the exceptional lifestyle that defines one of Tuggeranong's most sought after suburbs.
Upon entering, the home unveils two distinct living spaces, each thoughtfully designed to cater to a variety of needs. The open-plan living, dining, and kitchen areas offer further options for relaxation and entertainment, seamlessly integrating functionality with comfort.
The spacious modern kitchen has been tastefully renovated, providing ample space to accommodate large families and guests. Culinary enthusiasts will appreciate the seamless flow from the kitchen to the outdoor area, enhanced by manual awnings, creating an ideal setting for alfresco dining and entertaining.
Accommodation is generously provided with two well-appointed bedrooms, each featuring built-in robes, alongside a stylish main bathroom. The oversized master bedroom is bathed in natural light and boasts a generous ensuite complete with a walk-in shower and vanity.
Outside, the manicured garden, framed by retaining walls, reflects the meticulous attention to detail invested by the owners, creating a serene oasis.
Features:
- Solar system
- Outstanding family residence located at the end of a cul-de-sac
- House-proud owners surround this beautiful home
- Single level home
- Multiple living spaces & outdoor paved and grassed areas perfect for entertaining or relaxing
- Large kitchen with plenty of bench space, quality appliances, dishwasher, cooktop & abundance of storage
- Spacious bedrooms with built-in robes
- Dedicated office with built-in shelves, perfect for a work from home setup
- Main bedroom with walk-in robe & ensuite
- Stylish bathroom with bath & shower
- Laundry room with external access
- Established & low maintenance gardens
- Double Garage and side access to backyard
- Family friendly park & playgrounds across the road
Residence: 166.80m2*
Garage: 37.90m2 *
Total: 204.70m2 *
Approx.
Read MoreUpon entering, the home unveils two distinct living spaces, each thoughtfully designed to cater to a variety of needs. The open-plan living, dining, and kitchen areas offer further options for relaxation and entertainment, seamlessly integrating functionality with comfort.
The spacious modern kitchen has been tastefully renovated, providing ample space to accommodate large families and guests. Culinary enthusiasts will appreciate the seamless flow from the kitchen to the outdoor area, enhanced by manual awnings, creating an ideal setting for alfresco dining and entertaining.
Accommodation is generously provided with two well-appointed bedrooms, each featuring built-in robes, alongside a stylish main bathroom. The oversized master bedroom is bathed in natural light and boasts a generous ensuite complete with a walk-in shower and vanity.
Outside, the manicured garden, framed by retaining walls, reflects the meticulous attention to detail invested by the owners, creating a serene oasis.
Features:
- Solar system
- Outstanding family residence located at the end of a cul-de-sac
- House-proud owners surround this beautiful home
- Single level home
- Multiple living spaces & outdoor paved and grassed areas perfect for entertaining or relaxing
- Large kitchen with plenty of bench space, quality appliances, dishwasher, cooktop & abundance of storage
- Spacious bedrooms with built-in robes
- Dedicated office with built-in shelves, perfect for a work from home setup
- Main bedroom with walk-in robe & ensuite
- Stylish bathroom with bath & shower
- Laundry room with external access
- Established & low maintenance gardens
- Double Garage and side access to backyard
- Family friendly park & playgrounds across the road
Residence: 166.80m2*
Garage: 37.90m2 *
Total: 204.70m2 *
Approx.
Location
5 Evan Place
Gordon ACT 2906
Details
3
2
2
EER: 5.5
House
Auction Sunday, 21 Jul 01:00 PM On site
Land area: | 561 sqm (approx) |
Building size: | 166 sqm (approx) |
Nestled just moments away from Tuggeranong Hill Nature Reserve and the charming Point Hut Pond District Park. Occupying a generous 561m² plot with a sprawling 166.80m² of living space, this home invites the next owners to relish the exceptional lifestyle that defines one of Tuggeranong's most sought after suburbs.
Upon entering, the home unveils two distinct living spaces, each thoughtfully designed to cater to a variety of needs. The open-plan living, dining, and kitchen areas offer further options for relaxation and entertainment, seamlessly integrating functionality with comfort.
The spacious modern kitchen has been tastefully renovated, providing ample space to accommodate large families and guests. Culinary enthusiasts will appreciate the seamless flow from the kitchen to the outdoor area, enhanced by manual awnings, creating an ideal setting for alfresco dining and entertaining.
Accommodation is generously provided with two well-appointed bedrooms, each featuring built-in robes, alongside a stylish main bathroom. The oversized master bedroom is bathed in natural light and boasts a generous ensuite complete with a walk-in shower and vanity.
Outside, the manicured garden, framed by retaining walls, reflects the meticulous attention to detail invested by the owners, creating a serene oasis.
Features:
- Solar system
- Outstanding family residence located at the end of a cul-de-sac
- House-proud owners surround this beautiful home
- Single level home
- Multiple living spaces & outdoor paved and grassed areas perfect for entertaining or relaxing
- Large kitchen with plenty of bench space, quality appliances, dishwasher, cooktop & abundance of storage
- Spacious bedrooms with built-in robes
- Dedicated office with built-in shelves, perfect for a work from home setup
- Main bedroom with walk-in robe & ensuite
- Stylish bathroom with bath & shower
- Laundry room with external access
- Established & low maintenance gardens
- Double Garage and side access to backyard
- Family friendly park & playgrounds across the road
Residence: 166.80m2*
Garage: 37.90m2 *
Total: 204.70m2 *
Approx.
Read MoreUpon entering, the home unveils two distinct living spaces, each thoughtfully designed to cater to a variety of needs. The open-plan living, dining, and kitchen areas offer further options for relaxation and entertainment, seamlessly integrating functionality with comfort.
The spacious modern kitchen has been tastefully renovated, providing ample space to accommodate large families and guests. Culinary enthusiasts will appreciate the seamless flow from the kitchen to the outdoor area, enhanced by manual awnings, creating an ideal setting for alfresco dining and entertaining.
Accommodation is generously provided with two well-appointed bedrooms, each featuring built-in robes, alongside a stylish main bathroom. The oversized master bedroom is bathed in natural light and boasts a generous ensuite complete with a walk-in shower and vanity.
Outside, the manicured garden, framed by retaining walls, reflects the meticulous attention to detail invested by the owners, creating a serene oasis.
Features:
- Solar system
- Outstanding family residence located at the end of a cul-de-sac
- House-proud owners surround this beautiful home
- Single level home
- Multiple living spaces & outdoor paved and grassed areas perfect for entertaining or relaxing
- Large kitchen with plenty of bench space, quality appliances, dishwasher, cooktop & abundance of storage
- Spacious bedrooms with built-in robes
- Dedicated office with built-in shelves, perfect for a work from home setup
- Main bedroom with walk-in robe & ensuite
- Stylish bathroom with bath & shower
- Laundry room with external access
- Established & low maintenance gardens
- Double Garage and side access to backyard
- Family friendly park & playgrounds across the road
Residence: 166.80m2*
Garage: 37.90m2 *
Total: 204.70m2 *
Approx.
Inspect
Contact agent


