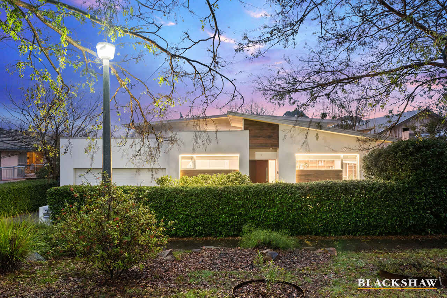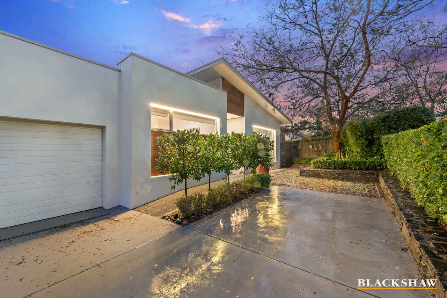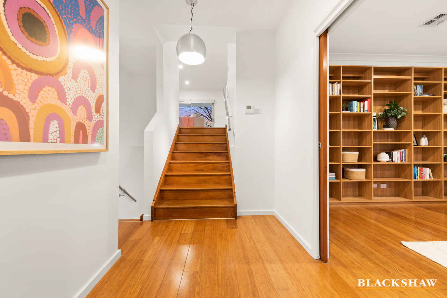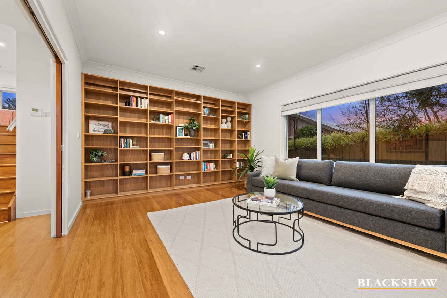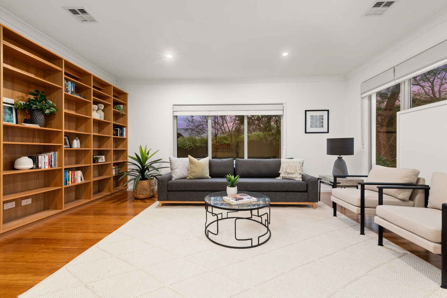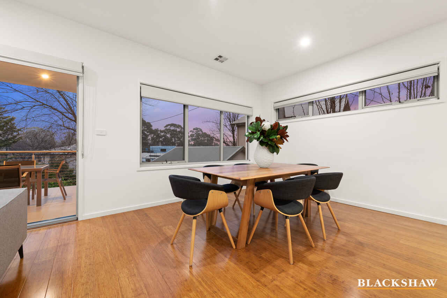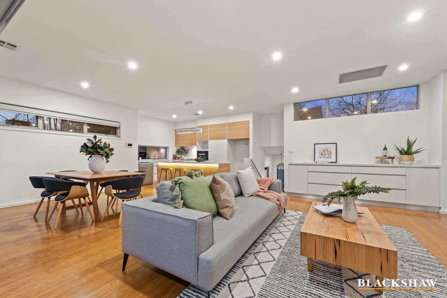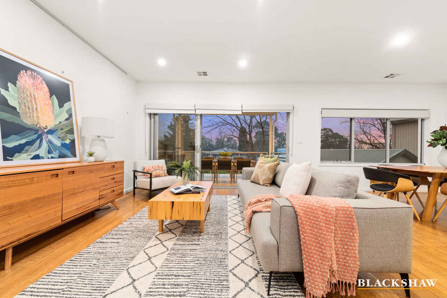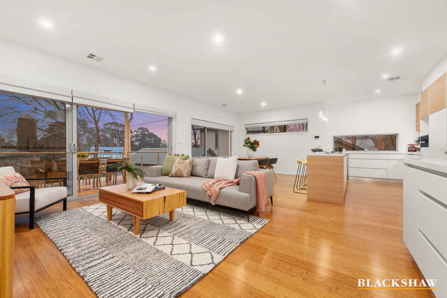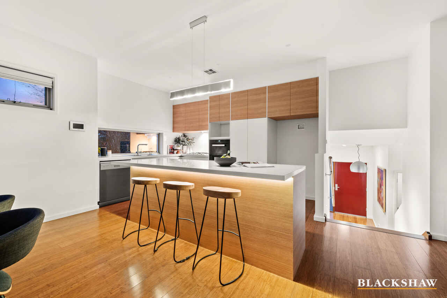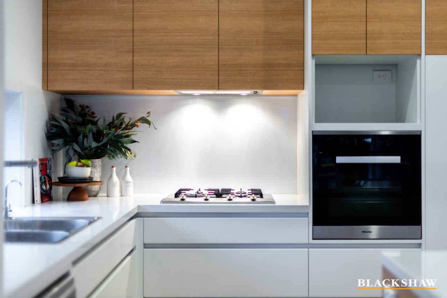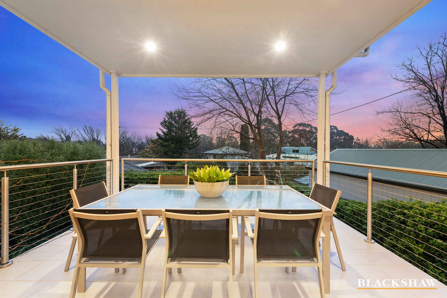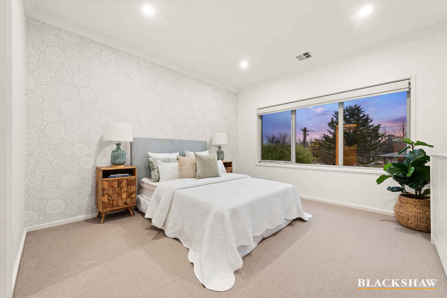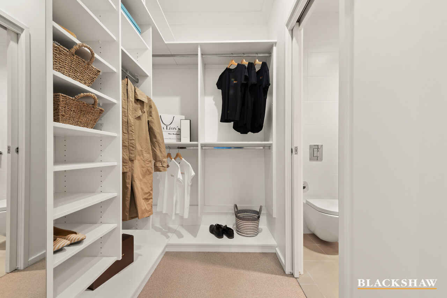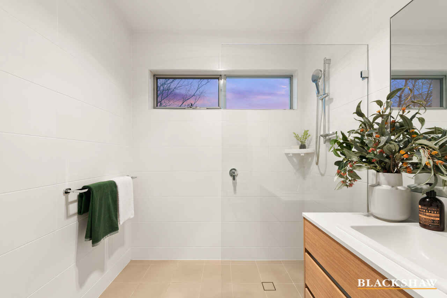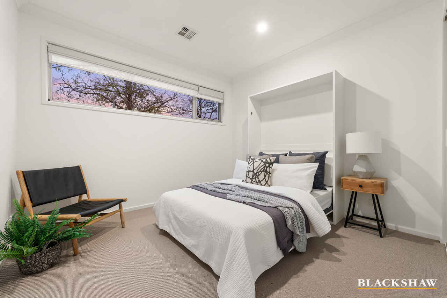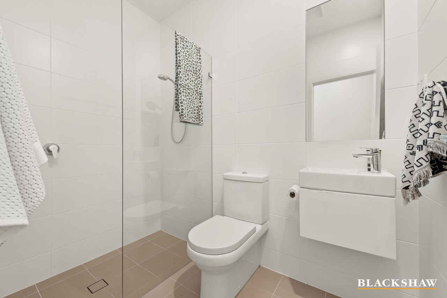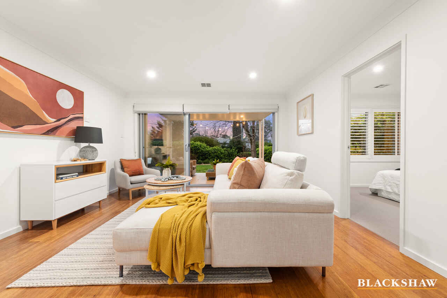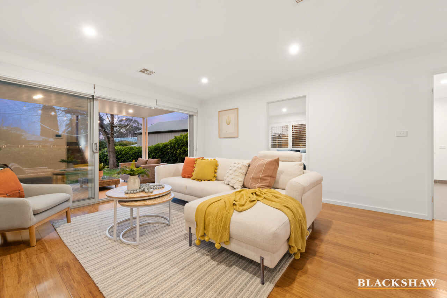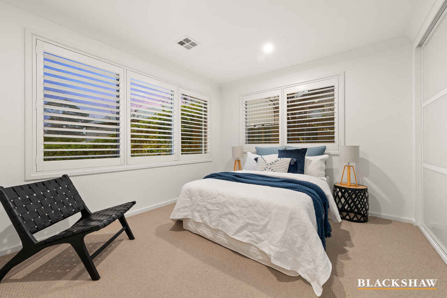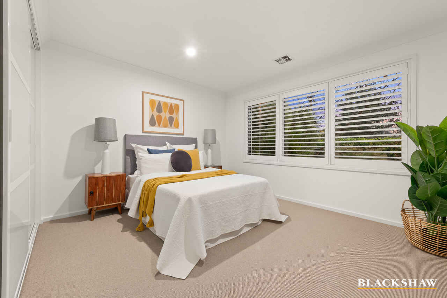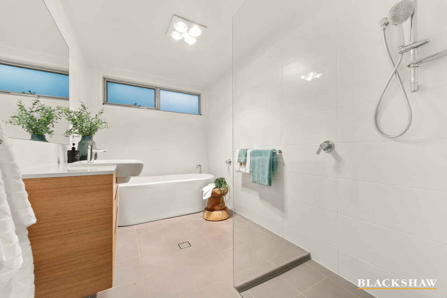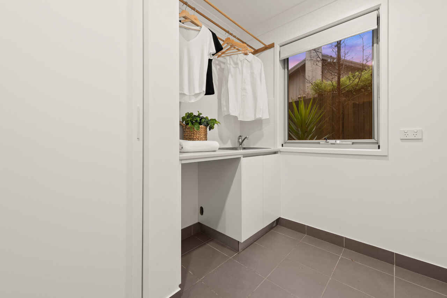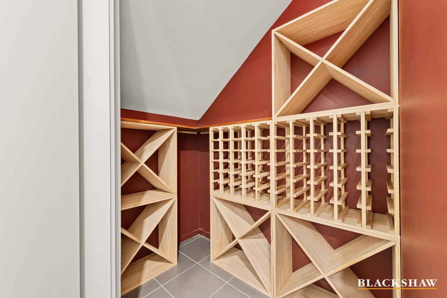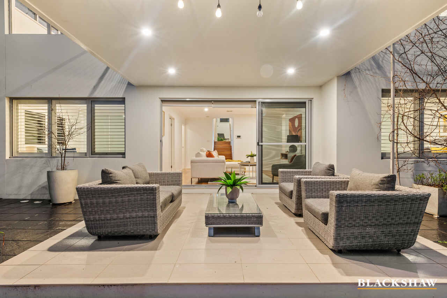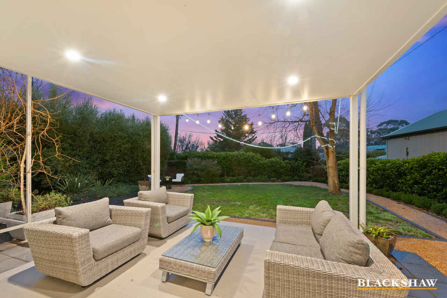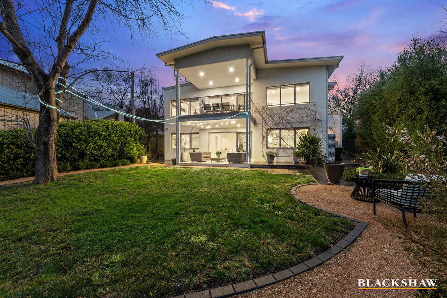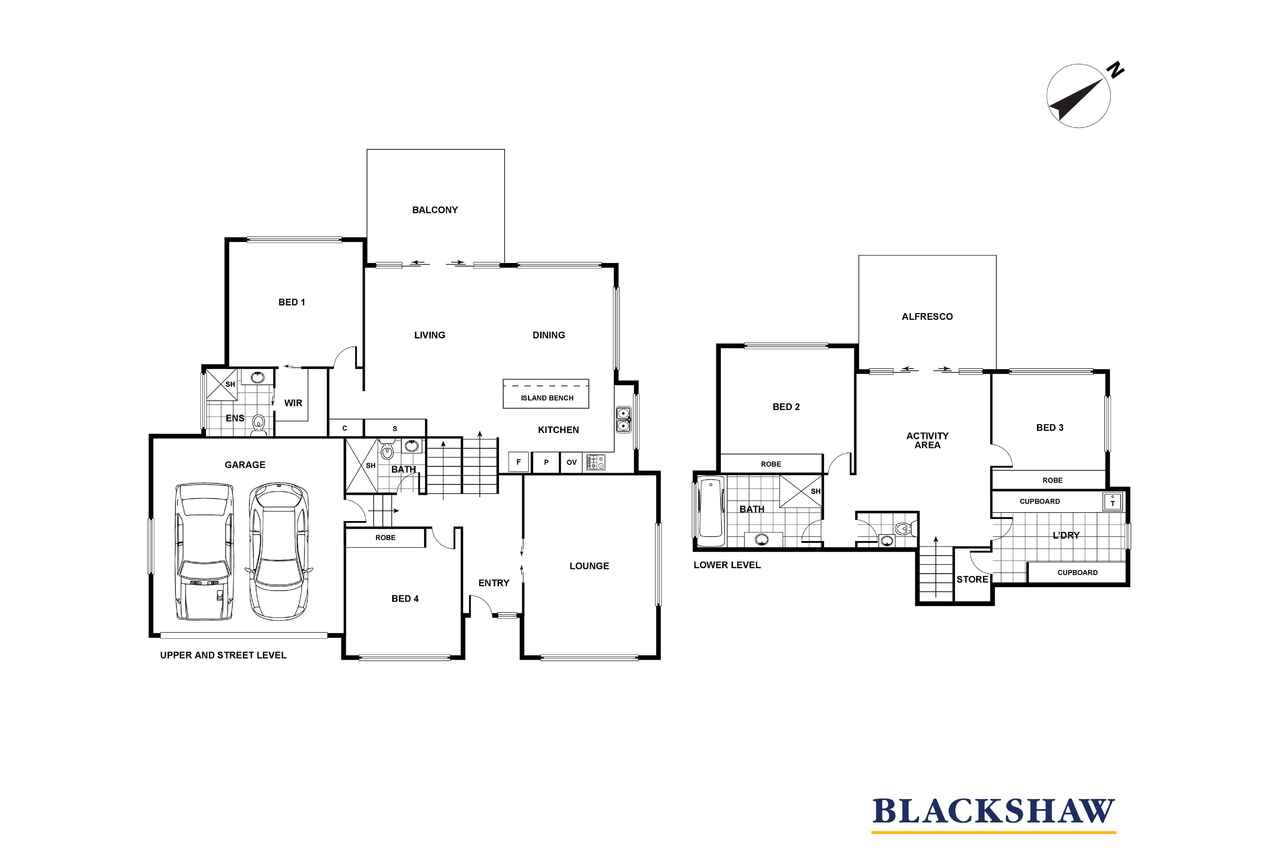A Quintessential Family Home
Sold
Location
5 Musgrave Street
Yarralumla ACT 2600
Details
4
3
2
EER: 5.5
House
Auction Saturday, 21 Aug 12:30 PM ,
Land area: | 716 sqm (approx) |
The auction has moved online due to the current COVID19 restrictions. To register to bid at the auction, please follow this link:
https://auctionnow.com.au/properties/74013
Please contact Gillian on 0416 017 072 with any questions.
When designing the perfect family home, it is very important to set down what features you really want and more importantly what you really need taking into consideration how the family structure will grow over time. With these thoughts in mind, the floor plan of this spacious home has certainly addressed those criteria and offers longevity for today's family and their living requirements.
With its split-level design, the upper level has the open plan family, meals, and kitchen area with its abundance of natural light and access onto a covered entertaining area overlooking the back garden. The main bedroom with walk through robe and ensuite bathroom is adjacent to this area segregated from the other bedrooms.
At street level, the entrance hall is spacious, and the formal lounge offers a wall with floor to ceiling built in bookcases and again natural light. A guest bedroom with pull down bed and bathroom as well as internal access to the double garage is also found on this level.
On the lower level, you will find two bedrooms separated by an activity/rumpus room, a bathroom with separate toilet, a laundry with plenty of cupboard space and drying rack and under stairs storage with built in wine racks. Another outdoor entertaining area is accessed from the activity room which flows onto the easy care gardens.
Storage is at a premium with built in cupboards in the family room. main bedroom and laundry as well as the garage which has hooks to store your bicycles.
Positioned in a well-established leafy street, the block size allows for a back garden for entertaining surrounded by mature gardens with the front of the block providing enough room for off street parking and easy access to the double garage.
The local schools include Yarralumla Primary and Alfred Deakin High School and there is an Early Learning Centre a short stroll from the home. The Yarralumla shops, cycle tracks and walking trails around the Lake and access to the city are all right on the door step for you to enjoy.
The suburb is in the inner south of the city and extends along the south-west bank of Lake Burley Griffin from Scrivener Dam to Commonwealth Avenue. The streets in Yarralumla are named after Australian governors and botanists.
Features:
- Built in 2014 by Classic Constructions and designed by Paul Tilse Architects
- Ideal floor plan for a growing family with a split-level design
- Formal lounge room with built in bookcases
- Light-filled informal living areas
- Kitchen with island bench and breakfast bar, Miele and Smeg appliances
- Family room with access onto a covered balcony for entertaining
- Segregated main bedroom with walk through robe and ensuite bathroom
- Activity/rumpus room, two bedrooms, bathroom, and laundry on lower level
- Access from activity room onto an alfresco area overlooking the back garden
- Built in robes to bedrooms 2,3 and 4
- Double garage with automatic door and internal access and off-street parking
- Ducted reverse cycle air conditioning
- Double glazed windows
- Sliding and stacking doors in the family and activity rooms
- Instant gas hot water service x 3
- Smart wired for internet and cable TV
- Engineered bamboo flooring
- NBN Fibre to the curb (FTTC) broadband access network
- Video intercom
- Rainwater tank
- Ceiling and wall insulation
Statistics: (all measures/figures are approximate)
Land value $1,098,000 (2021-2022)
Rates $1,636.48 per quarter
Land tax $2,660.66 per quarter (if purchased as an investment property)
Block size 716 sqm
EER 5.5
Living area:
- Upper residence 140 sqm
- Lower residence 88 sqm
- Garage 39 sqm
Total: 267 sqm
Rental appraisal: $1,400 - $1,600 per week unfurnished
Read Morehttps://auctionnow.com.au/properties/74013
Please contact Gillian on 0416 017 072 with any questions.
When designing the perfect family home, it is very important to set down what features you really want and more importantly what you really need taking into consideration how the family structure will grow over time. With these thoughts in mind, the floor plan of this spacious home has certainly addressed those criteria and offers longevity for today's family and their living requirements.
With its split-level design, the upper level has the open plan family, meals, and kitchen area with its abundance of natural light and access onto a covered entertaining area overlooking the back garden. The main bedroom with walk through robe and ensuite bathroom is adjacent to this area segregated from the other bedrooms.
At street level, the entrance hall is spacious, and the formal lounge offers a wall with floor to ceiling built in bookcases and again natural light. A guest bedroom with pull down bed and bathroom as well as internal access to the double garage is also found on this level.
On the lower level, you will find two bedrooms separated by an activity/rumpus room, a bathroom with separate toilet, a laundry with plenty of cupboard space and drying rack and under stairs storage with built in wine racks. Another outdoor entertaining area is accessed from the activity room which flows onto the easy care gardens.
Storage is at a premium with built in cupboards in the family room. main bedroom and laundry as well as the garage which has hooks to store your bicycles.
Positioned in a well-established leafy street, the block size allows for a back garden for entertaining surrounded by mature gardens with the front of the block providing enough room for off street parking and easy access to the double garage.
The local schools include Yarralumla Primary and Alfred Deakin High School and there is an Early Learning Centre a short stroll from the home. The Yarralumla shops, cycle tracks and walking trails around the Lake and access to the city are all right on the door step for you to enjoy.
The suburb is in the inner south of the city and extends along the south-west bank of Lake Burley Griffin from Scrivener Dam to Commonwealth Avenue. The streets in Yarralumla are named after Australian governors and botanists.
Features:
- Built in 2014 by Classic Constructions and designed by Paul Tilse Architects
- Ideal floor plan for a growing family with a split-level design
- Formal lounge room with built in bookcases
- Light-filled informal living areas
- Kitchen with island bench and breakfast bar, Miele and Smeg appliances
- Family room with access onto a covered balcony for entertaining
- Segregated main bedroom with walk through robe and ensuite bathroom
- Activity/rumpus room, two bedrooms, bathroom, and laundry on lower level
- Access from activity room onto an alfresco area overlooking the back garden
- Built in robes to bedrooms 2,3 and 4
- Double garage with automatic door and internal access and off-street parking
- Ducted reverse cycle air conditioning
- Double glazed windows
- Sliding and stacking doors in the family and activity rooms
- Instant gas hot water service x 3
- Smart wired for internet and cable TV
- Engineered bamboo flooring
- NBN Fibre to the curb (FTTC) broadband access network
- Video intercom
- Rainwater tank
- Ceiling and wall insulation
Statistics: (all measures/figures are approximate)
Land value $1,098,000 (2021-2022)
Rates $1,636.48 per quarter
Land tax $2,660.66 per quarter (if purchased as an investment property)
Block size 716 sqm
EER 5.5
Living area:
- Upper residence 140 sqm
- Lower residence 88 sqm
- Garage 39 sqm
Total: 267 sqm
Rental appraisal: $1,400 - $1,600 per week unfurnished
Inspect
Contact agent
Listing agent
The auction has moved online due to the current COVID19 restrictions. To register to bid at the auction, please follow this link:
https://auctionnow.com.au/properties/74013
Please contact Gillian on 0416 017 072 with any questions.
When designing the perfect family home, it is very important to set down what features you really want and more importantly what you really need taking into consideration how the family structure will grow over time. With these thoughts in mind, the floor plan of this spacious home has certainly addressed those criteria and offers longevity for today's family and their living requirements.
With its split-level design, the upper level has the open plan family, meals, and kitchen area with its abundance of natural light and access onto a covered entertaining area overlooking the back garden. The main bedroom with walk through robe and ensuite bathroom is adjacent to this area segregated from the other bedrooms.
At street level, the entrance hall is spacious, and the formal lounge offers a wall with floor to ceiling built in bookcases and again natural light. A guest bedroom with pull down bed and bathroom as well as internal access to the double garage is also found on this level.
On the lower level, you will find two bedrooms separated by an activity/rumpus room, a bathroom with separate toilet, a laundry with plenty of cupboard space and drying rack and under stairs storage with built in wine racks. Another outdoor entertaining area is accessed from the activity room which flows onto the easy care gardens.
Storage is at a premium with built in cupboards in the family room. main bedroom and laundry as well as the garage which has hooks to store your bicycles.
Positioned in a well-established leafy street, the block size allows for a back garden for entertaining surrounded by mature gardens with the front of the block providing enough room for off street parking and easy access to the double garage.
The local schools include Yarralumla Primary and Alfred Deakin High School and there is an Early Learning Centre a short stroll from the home. The Yarralumla shops, cycle tracks and walking trails around the Lake and access to the city are all right on the door step for you to enjoy.
The suburb is in the inner south of the city and extends along the south-west bank of Lake Burley Griffin from Scrivener Dam to Commonwealth Avenue. The streets in Yarralumla are named after Australian governors and botanists.
Features:
- Built in 2014 by Classic Constructions and designed by Paul Tilse Architects
- Ideal floor plan for a growing family with a split-level design
- Formal lounge room with built in bookcases
- Light-filled informal living areas
- Kitchen with island bench and breakfast bar, Miele and Smeg appliances
- Family room with access onto a covered balcony for entertaining
- Segregated main bedroom with walk through robe and ensuite bathroom
- Activity/rumpus room, two bedrooms, bathroom, and laundry on lower level
- Access from activity room onto an alfresco area overlooking the back garden
- Built in robes to bedrooms 2,3 and 4
- Double garage with automatic door and internal access and off-street parking
- Ducted reverse cycle air conditioning
- Double glazed windows
- Sliding and stacking doors in the family and activity rooms
- Instant gas hot water service x 3
- Smart wired for internet and cable TV
- Engineered bamboo flooring
- NBN Fibre to the curb (FTTC) broadband access network
- Video intercom
- Rainwater tank
- Ceiling and wall insulation
Statistics: (all measures/figures are approximate)
Land value $1,098,000 (2021-2022)
Rates $1,636.48 per quarter
Land tax $2,660.66 per quarter (if purchased as an investment property)
Block size 716 sqm
EER 5.5
Living area:
- Upper residence 140 sqm
- Lower residence 88 sqm
- Garage 39 sqm
Total: 267 sqm
Rental appraisal: $1,400 - $1,600 per week unfurnished
Read Morehttps://auctionnow.com.au/properties/74013
Please contact Gillian on 0416 017 072 with any questions.
When designing the perfect family home, it is very important to set down what features you really want and more importantly what you really need taking into consideration how the family structure will grow over time. With these thoughts in mind, the floor plan of this spacious home has certainly addressed those criteria and offers longevity for today's family and their living requirements.
With its split-level design, the upper level has the open plan family, meals, and kitchen area with its abundance of natural light and access onto a covered entertaining area overlooking the back garden. The main bedroom with walk through robe and ensuite bathroom is adjacent to this area segregated from the other bedrooms.
At street level, the entrance hall is spacious, and the formal lounge offers a wall with floor to ceiling built in bookcases and again natural light. A guest bedroom with pull down bed and bathroom as well as internal access to the double garage is also found on this level.
On the lower level, you will find two bedrooms separated by an activity/rumpus room, a bathroom with separate toilet, a laundry with plenty of cupboard space and drying rack and under stairs storage with built in wine racks. Another outdoor entertaining area is accessed from the activity room which flows onto the easy care gardens.
Storage is at a premium with built in cupboards in the family room. main bedroom and laundry as well as the garage which has hooks to store your bicycles.
Positioned in a well-established leafy street, the block size allows for a back garden for entertaining surrounded by mature gardens with the front of the block providing enough room for off street parking and easy access to the double garage.
The local schools include Yarralumla Primary and Alfred Deakin High School and there is an Early Learning Centre a short stroll from the home. The Yarralumla shops, cycle tracks and walking trails around the Lake and access to the city are all right on the door step for you to enjoy.
The suburb is in the inner south of the city and extends along the south-west bank of Lake Burley Griffin from Scrivener Dam to Commonwealth Avenue. The streets in Yarralumla are named after Australian governors and botanists.
Features:
- Built in 2014 by Classic Constructions and designed by Paul Tilse Architects
- Ideal floor plan for a growing family with a split-level design
- Formal lounge room with built in bookcases
- Light-filled informal living areas
- Kitchen with island bench and breakfast bar, Miele and Smeg appliances
- Family room with access onto a covered balcony for entertaining
- Segregated main bedroom with walk through robe and ensuite bathroom
- Activity/rumpus room, two bedrooms, bathroom, and laundry on lower level
- Access from activity room onto an alfresco area overlooking the back garden
- Built in robes to bedrooms 2,3 and 4
- Double garage with automatic door and internal access and off-street parking
- Ducted reverse cycle air conditioning
- Double glazed windows
- Sliding and stacking doors in the family and activity rooms
- Instant gas hot water service x 3
- Smart wired for internet and cable TV
- Engineered bamboo flooring
- NBN Fibre to the curb (FTTC) broadband access network
- Video intercom
- Rainwater tank
- Ceiling and wall insulation
Statistics: (all measures/figures are approximate)
Land value $1,098,000 (2021-2022)
Rates $1,636.48 per quarter
Land tax $2,660.66 per quarter (if purchased as an investment property)
Block size 716 sqm
EER 5.5
Living area:
- Upper residence 140 sqm
- Lower residence 88 sqm
- Garage 39 sqm
Total: 267 sqm
Rental appraisal: $1,400 - $1,600 per week unfurnished
Location
5 Musgrave Street
Yarralumla ACT 2600
Details
4
3
2
EER: 5.5
House
Auction Saturday, 21 Aug 12:30 PM ,
Land area: | 716 sqm (approx) |
The auction has moved online due to the current COVID19 restrictions. To register to bid at the auction, please follow this link:
https://auctionnow.com.au/properties/74013
Please contact Gillian on 0416 017 072 with any questions.
When designing the perfect family home, it is very important to set down what features you really want and more importantly what you really need taking into consideration how the family structure will grow over time. With these thoughts in mind, the floor plan of this spacious home has certainly addressed those criteria and offers longevity for today's family and their living requirements.
With its split-level design, the upper level has the open plan family, meals, and kitchen area with its abundance of natural light and access onto a covered entertaining area overlooking the back garden. The main bedroom with walk through robe and ensuite bathroom is adjacent to this area segregated from the other bedrooms.
At street level, the entrance hall is spacious, and the formal lounge offers a wall with floor to ceiling built in bookcases and again natural light. A guest bedroom with pull down bed and bathroom as well as internal access to the double garage is also found on this level.
On the lower level, you will find two bedrooms separated by an activity/rumpus room, a bathroom with separate toilet, a laundry with plenty of cupboard space and drying rack and under stairs storage with built in wine racks. Another outdoor entertaining area is accessed from the activity room which flows onto the easy care gardens.
Storage is at a premium with built in cupboards in the family room. main bedroom and laundry as well as the garage which has hooks to store your bicycles.
Positioned in a well-established leafy street, the block size allows for a back garden for entertaining surrounded by mature gardens with the front of the block providing enough room for off street parking and easy access to the double garage.
The local schools include Yarralumla Primary and Alfred Deakin High School and there is an Early Learning Centre a short stroll from the home. The Yarralumla shops, cycle tracks and walking trails around the Lake and access to the city are all right on the door step for you to enjoy.
The suburb is in the inner south of the city and extends along the south-west bank of Lake Burley Griffin from Scrivener Dam to Commonwealth Avenue. The streets in Yarralumla are named after Australian governors and botanists.
Features:
- Built in 2014 by Classic Constructions and designed by Paul Tilse Architects
- Ideal floor plan for a growing family with a split-level design
- Formal lounge room with built in bookcases
- Light-filled informal living areas
- Kitchen with island bench and breakfast bar, Miele and Smeg appliances
- Family room with access onto a covered balcony for entertaining
- Segregated main bedroom with walk through robe and ensuite bathroom
- Activity/rumpus room, two bedrooms, bathroom, and laundry on lower level
- Access from activity room onto an alfresco area overlooking the back garden
- Built in robes to bedrooms 2,3 and 4
- Double garage with automatic door and internal access and off-street parking
- Ducted reverse cycle air conditioning
- Double glazed windows
- Sliding and stacking doors in the family and activity rooms
- Instant gas hot water service x 3
- Smart wired for internet and cable TV
- Engineered bamboo flooring
- NBN Fibre to the curb (FTTC) broadband access network
- Video intercom
- Rainwater tank
- Ceiling and wall insulation
Statistics: (all measures/figures are approximate)
Land value $1,098,000 (2021-2022)
Rates $1,636.48 per quarter
Land tax $2,660.66 per quarter (if purchased as an investment property)
Block size 716 sqm
EER 5.5
Living area:
- Upper residence 140 sqm
- Lower residence 88 sqm
- Garage 39 sqm
Total: 267 sqm
Rental appraisal: $1,400 - $1,600 per week unfurnished
Read Morehttps://auctionnow.com.au/properties/74013
Please contact Gillian on 0416 017 072 with any questions.
When designing the perfect family home, it is very important to set down what features you really want and more importantly what you really need taking into consideration how the family structure will grow over time. With these thoughts in mind, the floor plan of this spacious home has certainly addressed those criteria and offers longevity for today's family and their living requirements.
With its split-level design, the upper level has the open plan family, meals, and kitchen area with its abundance of natural light and access onto a covered entertaining area overlooking the back garden. The main bedroom with walk through robe and ensuite bathroom is adjacent to this area segregated from the other bedrooms.
At street level, the entrance hall is spacious, and the formal lounge offers a wall with floor to ceiling built in bookcases and again natural light. A guest bedroom with pull down bed and bathroom as well as internal access to the double garage is also found on this level.
On the lower level, you will find two bedrooms separated by an activity/rumpus room, a bathroom with separate toilet, a laundry with plenty of cupboard space and drying rack and under stairs storage with built in wine racks. Another outdoor entertaining area is accessed from the activity room which flows onto the easy care gardens.
Storage is at a premium with built in cupboards in the family room. main bedroom and laundry as well as the garage which has hooks to store your bicycles.
Positioned in a well-established leafy street, the block size allows for a back garden for entertaining surrounded by mature gardens with the front of the block providing enough room for off street parking and easy access to the double garage.
The local schools include Yarralumla Primary and Alfred Deakin High School and there is an Early Learning Centre a short stroll from the home. The Yarralumla shops, cycle tracks and walking trails around the Lake and access to the city are all right on the door step for you to enjoy.
The suburb is in the inner south of the city and extends along the south-west bank of Lake Burley Griffin from Scrivener Dam to Commonwealth Avenue. The streets in Yarralumla are named after Australian governors and botanists.
Features:
- Built in 2014 by Classic Constructions and designed by Paul Tilse Architects
- Ideal floor plan for a growing family with a split-level design
- Formal lounge room with built in bookcases
- Light-filled informal living areas
- Kitchen with island bench and breakfast bar, Miele and Smeg appliances
- Family room with access onto a covered balcony for entertaining
- Segregated main bedroom with walk through robe and ensuite bathroom
- Activity/rumpus room, two bedrooms, bathroom, and laundry on lower level
- Access from activity room onto an alfresco area overlooking the back garden
- Built in robes to bedrooms 2,3 and 4
- Double garage with automatic door and internal access and off-street parking
- Ducted reverse cycle air conditioning
- Double glazed windows
- Sliding and stacking doors in the family and activity rooms
- Instant gas hot water service x 3
- Smart wired for internet and cable TV
- Engineered bamboo flooring
- NBN Fibre to the curb (FTTC) broadband access network
- Video intercom
- Rainwater tank
- Ceiling and wall insulation
Statistics: (all measures/figures are approximate)
Land value $1,098,000 (2021-2022)
Rates $1,636.48 per quarter
Land tax $2,660.66 per quarter (if purchased as an investment property)
Block size 716 sqm
EER 5.5
Living area:
- Upper residence 140 sqm
- Lower residence 88 sqm
- Garage 39 sqm
Total: 267 sqm
Rental appraisal: $1,400 - $1,600 per week unfurnished
Inspect
Contact agent


