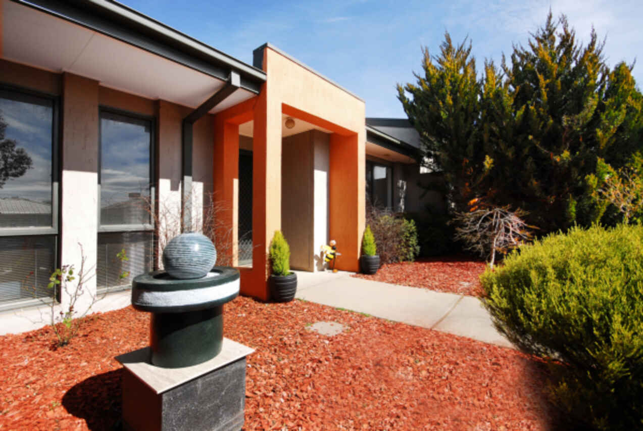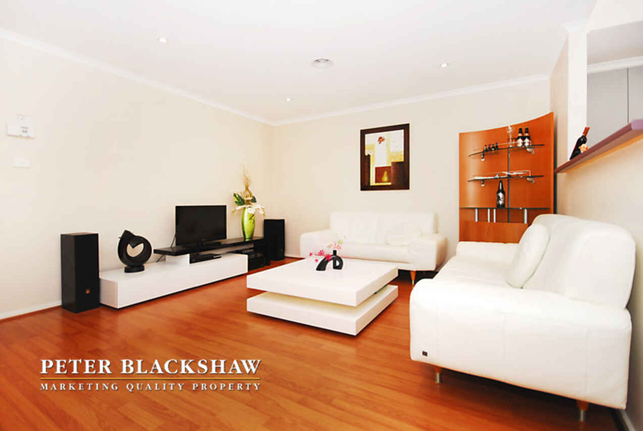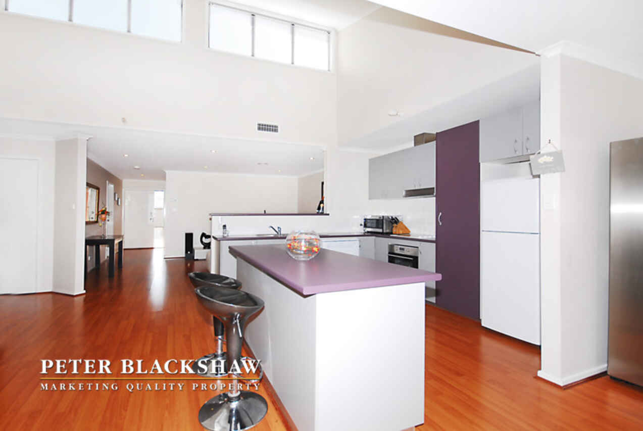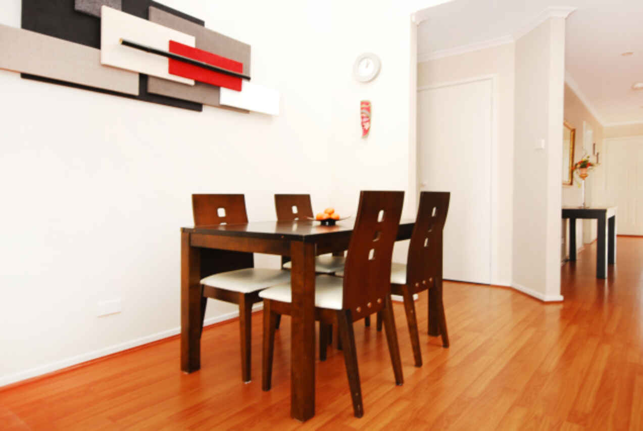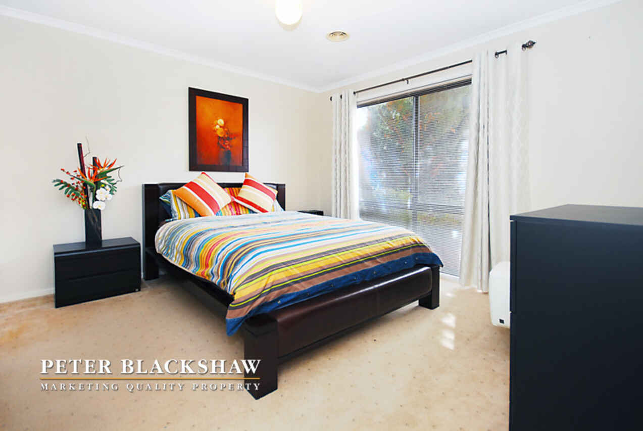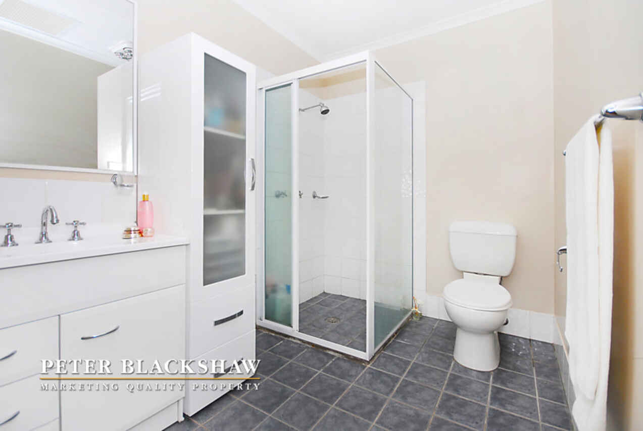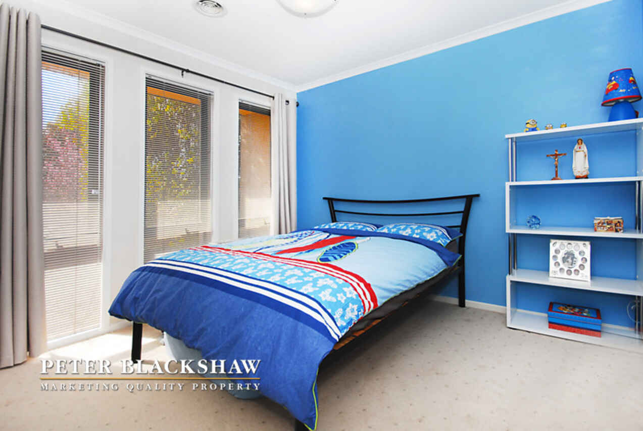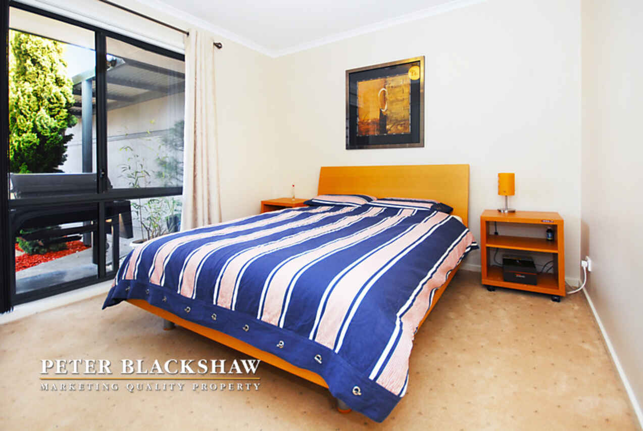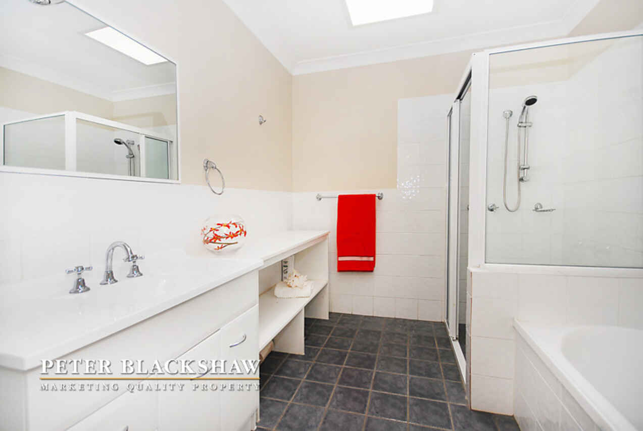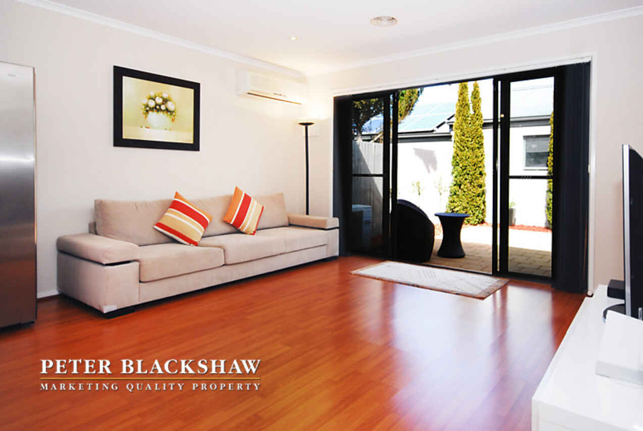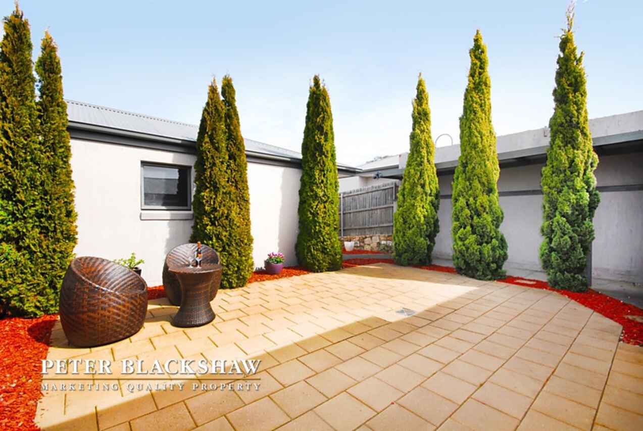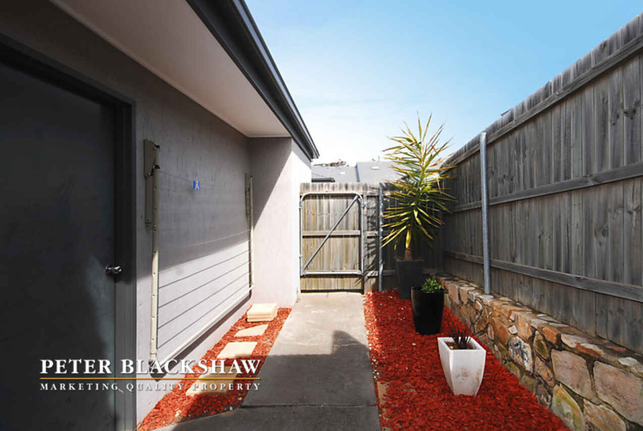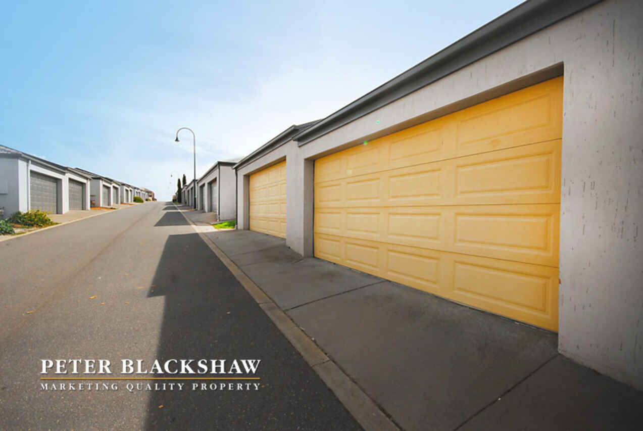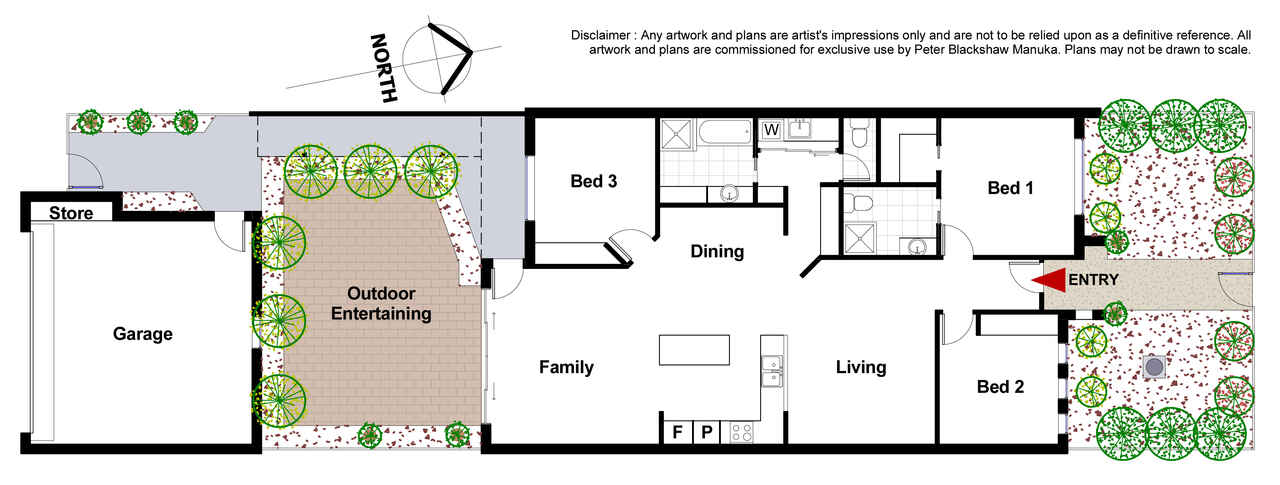SOLD PRIOR TO AUCTION
Sold
Location
5 Sarre Street
Gungahlin ACT 2912
Details
3
2
2
EER: 5
House
Auction Saturday, 27 Sep 02:00 PM On-Site
Rates: | $1,416.00 annually |
Land area: | 295 sqm (approx) |
ANOTHER WANTED URGENTLY
Something Special
Step inside this home and you could be thinking it is just like a brand new home. The interior is spacious, light and bright and feels much larger than you would expect. The open plan design broadens the possibilities for you to delineate the living spaces as you wish. Currently it is styled beautifully with a formal lounge, kitchen with meals and study area, and the family room with large glass doors opening out to the neat and private rear courtyard is great for entertaining. Meticulously selected colour scheme and timber look flooring throughout the living areas maintain the stylish modern look. The high ceiling and clerestory windows filters light into the heart of the home.
All three spacious bedrooms enjoy some degree of separation from each other. The main bedroom at the front of the house has an ensuite and a generous walk in robe. Both second and third bedrooms have built in robes and are serviced by a modern bathroom and separate toilet.
The outside areas are all low maintenance and securely fenced, both in front and at the back. The double remote garage located at the rear is accessed from a back lane way.
Conveniently close to Gungahlin Marketplace - a hub of major retailers, boutiques, restaurants the area has recently been complemented by a brand new sports centre, library and highly regarded schools including Burgmann Anglican and Gungahlin College. Also, this home is only a short stroll to 2 different bus routes taking you directly to Belconnen, Canberra University and the City Centre.
Features:
- Open plan living area with high ceilings and clerestory window
- Currently styled as formal lounge, dining/study area, informal family area
- Beautiful timber look flooring throughout living area.
- Spacious 3 bedrooms, main with ensuite and walk in robe and others with built in robes.
- Internal laundry with covered walkway to service area
- Bathroom with bath and separate toilet
- Spacious kitchen with island bench space/breakfast bar
- Double auto remote lock up garage - accessed through back lane way
- Fenced front courtyard and private, sunny paved rear courtyard
- Ducted gas heating throughout
- Reverse cycle air conditioning unit in family area
Offers prior to Auction are welcomed. If you are looking to purchase in the mid to high 400’s price range, please speak with the agent immediately and make your interest known.
Size of living area: 138m2
Garage: 41m2
Total: 179m2
UV: $250,000
Read MoreSomething Special
Step inside this home and you could be thinking it is just like a brand new home. The interior is spacious, light and bright and feels much larger than you would expect. The open plan design broadens the possibilities for you to delineate the living spaces as you wish. Currently it is styled beautifully with a formal lounge, kitchen with meals and study area, and the family room with large glass doors opening out to the neat and private rear courtyard is great for entertaining. Meticulously selected colour scheme and timber look flooring throughout the living areas maintain the stylish modern look. The high ceiling and clerestory windows filters light into the heart of the home.
All three spacious bedrooms enjoy some degree of separation from each other. The main bedroom at the front of the house has an ensuite and a generous walk in robe. Both second and third bedrooms have built in robes and are serviced by a modern bathroom and separate toilet.
The outside areas are all low maintenance and securely fenced, both in front and at the back. The double remote garage located at the rear is accessed from a back lane way.
Conveniently close to Gungahlin Marketplace - a hub of major retailers, boutiques, restaurants the area has recently been complemented by a brand new sports centre, library and highly regarded schools including Burgmann Anglican and Gungahlin College. Also, this home is only a short stroll to 2 different bus routes taking you directly to Belconnen, Canberra University and the City Centre.
Features:
- Open plan living area with high ceilings and clerestory window
- Currently styled as formal lounge, dining/study area, informal family area
- Beautiful timber look flooring throughout living area.
- Spacious 3 bedrooms, main with ensuite and walk in robe and others with built in robes.
- Internal laundry with covered walkway to service area
- Bathroom with bath and separate toilet
- Spacious kitchen with island bench space/breakfast bar
- Double auto remote lock up garage - accessed through back lane way
- Fenced front courtyard and private, sunny paved rear courtyard
- Ducted gas heating throughout
- Reverse cycle air conditioning unit in family area
Offers prior to Auction are welcomed. If you are looking to purchase in the mid to high 400’s price range, please speak with the agent immediately and make your interest known.
Size of living area: 138m2
Garage: 41m2
Total: 179m2
UV: $250,000
Inspect
Contact agent
Listing agent
ANOTHER WANTED URGENTLY
Something Special
Step inside this home and you could be thinking it is just like a brand new home. The interior is spacious, light and bright and feels much larger than you would expect. The open plan design broadens the possibilities for you to delineate the living spaces as you wish. Currently it is styled beautifully with a formal lounge, kitchen with meals and study area, and the family room with large glass doors opening out to the neat and private rear courtyard is great for entertaining. Meticulously selected colour scheme and timber look flooring throughout the living areas maintain the stylish modern look. The high ceiling and clerestory windows filters light into the heart of the home.
All three spacious bedrooms enjoy some degree of separation from each other. The main bedroom at the front of the house has an ensuite and a generous walk in robe. Both second and third bedrooms have built in robes and are serviced by a modern bathroom and separate toilet.
The outside areas are all low maintenance and securely fenced, both in front and at the back. The double remote garage located at the rear is accessed from a back lane way.
Conveniently close to Gungahlin Marketplace - a hub of major retailers, boutiques, restaurants the area has recently been complemented by a brand new sports centre, library and highly regarded schools including Burgmann Anglican and Gungahlin College. Also, this home is only a short stroll to 2 different bus routes taking you directly to Belconnen, Canberra University and the City Centre.
Features:
- Open plan living area with high ceilings and clerestory window
- Currently styled as formal lounge, dining/study area, informal family area
- Beautiful timber look flooring throughout living area.
- Spacious 3 bedrooms, main with ensuite and walk in robe and others with built in robes.
- Internal laundry with covered walkway to service area
- Bathroom with bath and separate toilet
- Spacious kitchen with island bench space/breakfast bar
- Double auto remote lock up garage - accessed through back lane way
- Fenced front courtyard and private, sunny paved rear courtyard
- Ducted gas heating throughout
- Reverse cycle air conditioning unit in family area
Offers prior to Auction are welcomed. If you are looking to purchase in the mid to high 400’s price range, please speak with the agent immediately and make your interest known.
Size of living area: 138m2
Garage: 41m2
Total: 179m2
UV: $250,000
Read MoreSomething Special
Step inside this home and you could be thinking it is just like a brand new home. The interior is spacious, light and bright and feels much larger than you would expect. The open plan design broadens the possibilities for you to delineate the living spaces as you wish. Currently it is styled beautifully with a formal lounge, kitchen with meals and study area, and the family room with large glass doors opening out to the neat and private rear courtyard is great for entertaining. Meticulously selected colour scheme and timber look flooring throughout the living areas maintain the stylish modern look. The high ceiling and clerestory windows filters light into the heart of the home.
All three spacious bedrooms enjoy some degree of separation from each other. The main bedroom at the front of the house has an ensuite and a generous walk in robe. Both second and third bedrooms have built in robes and are serviced by a modern bathroom and separate toilet.
The outside areas are all low maintenance and securely fenced, both in front and at the back. The double remote garage located at the rear is accessed from a back lane way.
Conveniently close to Gungahlin Marketplace - a hub of major retailers, boutiques, restaurants the area has recently been complemented by a brand new sports centre, library and highly regarded schools including Burgmann Anglican and Gungahlin College. Also, this home is only a short stroll to 2 different bus routes taking you directly to Belconnen, Canberra University and the City Centre.
Features:
- Open plan living area with high ceilings and clerestory window
- Currently styled as formal lounge, dining/study area, informal family area
- Beautiful timber look flooring throughout living area.
- Spacious 3 bedrooms, main with ensuite and walk in robe and others with built in robes.
- Internal laundry with covered walkway to service area
- Bathroom with bath and separate toilet
- Spacious kitchen with island bench space/breakfast bar
- Double auto remote lock up garage - accessed through back lane way
- Fenced front courtyard and private, sunny paved rear courtyard
- Ducted gas heating throughout
- Reverse cycle air conditioning unit in family area
Offers prior to Auction are welcomed. If you are looking to purchase in the mid to high 400’s price range, please speak with the agent immediately and make your interest known.
Size of living area: 138m2
Garage: 41m2
Total: 179m2
UV: $250,000
Location
5 Sarre Street
Gungahlin ACT 2912
Details
3
2
2
EER: 5
House
Auction Saturday, 27 Sep 02:00 PM On-Site
Rates: | $1,416.00 annually |
Land area: | 295 sqm (approx) |
ANOTHER WANTED URGENTLY
Something Special
Step inside this home and you could be thinking it is just like a brand new home. The interior is spacious, light and bright and feels much larger than you would expect. The open plan design broadens the possibilities for you to delineate the living spaces as you wish. Currently it is styled beautifully with a formal lounge, kitchen with meals and study area, and the family room with large glass doors opening out to the neat and private rear courtyard is great for entertaining. Meticulously selected colour scheme and timber look flooring throughout the living areas maintain the stylish modern look. The high ceiling and clerestory windows filters light into the heart of the home.
All three spacious bedrooms enjoy some degree of separation from each other. The main bedroom at the front of the house has an ensuite and a generous walk in robe. Both second and third bedrooms have built in robes and are serviced by a modern bathroom and separate toilet.
The outside areas are all low maintenance and securely fenced, both in front and at the back. The double remote garage located at the rear is accessed from a back lane way.
Conveniently close to Gungahlin Marketplace - a hub of major retailers, boutiques, restaurants the area has recently been complemented by a brand new sports centre, library and highly regarded schools including Burgmann Anglican and Gungahlin College. Also, this home is only a short stroll to 2 different bus routes taking you directly to Belconnen, Canberra University and the City Centre.
Features:
- Open plan living area with high ceilings and clerestory window
- Currently styled as formal lounge, dining/study area, informal family area
- Beautiful timber look flooring throughout living area.
- Spacious 3 bedrooms, main with ensuite and walk in robe and others with built in robes.
- Internal laundry with covered walkway to service area
- Bathroom with bath and separate toilet
- Spacious kitchen with island bench space/breakfast bar
- Double auto remote lock up garage - accessed through back lane way
- Fenced front courtyard and private, sunny paved rear courtyard
- Ducted gas heating throughout
- Reverse cycle air conditioning unit in family area
Offers prior to Auction are welcomed. If you are looking to purchase in the mid to high 400’s price range, please speak with the agent immediately and make your interest known.
Size of living area: 138m2
Garage: 41m2
Total: 179m2
UV: $250,000
Read MoreSomething Special
Step inside this home and you could be thinking it is just like a brand new home. The interior is spacious, light and bright and feels much larger than you would expect. The open plan design broadens the possibilities for you to delineate the living spaces as you wish. Currently it is styled beautifully with a formal lounge, kitchen with meals and study area, and the family room with large glass doors opening out to the neat and private rear courtyard is great for entertaining. Meticulously selected colour scheme and timber look flooring throughout the living areas maintain the stylish modern look. The high ceiling and clerestory windows filters light into the heart of the home.
All three spacious bedrooms enjoy some degree of separation from each other. The main bedroom at the front of the house has an ensuite and a generous walk in robe. Both second and third bedrooms have built in robes and are serviced by a modern bathroom and separate toilet.
The outside areas are all low maintenance and securely fenced, both in front and at the back. The double remote garage located at the rear is accessed from a back lane way.
Conveniently close to Gungahlin Marketplace - a hub of major retailers, boutiques, restaurants the area has recently been complemented by a brand new sports centre, library and highly regarded schools including Burgmann Anglican and Gungahlin College. Also, this home is only a short stroll to 2 different bus routes taking you directly to Belconnen, Canberra University and the City Centre.
Features:
- Open plan living area with high ceilings and clerestory window
- Currently styled as formal lounge, dining/study area, informal family area
- Beautiful timber look flooring throughout living area.
- Spacious 3 bedrooms, main with ensuite and walk in robe and others with built in robes.
- Internal laundry with covered walkway to service area
- Bathroom with bath and separate toilet
- Spacious kitchen with island bench space/breakfast bar
- Double auto remote lock up garage - accessed through back lane way
- Fenced front courtyard and private, sunny paved rear courtyard
- Ducted gas heating throughout
- Reverse cycle air conditioning unit in family area
Offers prior to Auction are welcomed. If you are looking to purchase in the mid to high 400’s price range, please speak with the agent immediately and make your interest known.
Size of living area: 138m2
Garage: 41m2
Total: 179m2
UV: $250,000
Inspect
Contact agent


