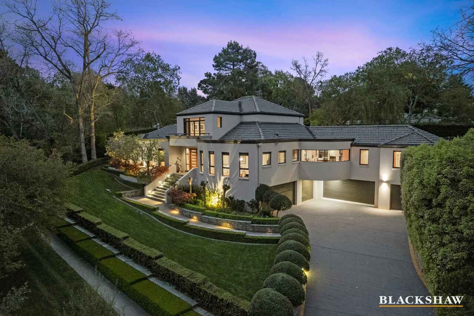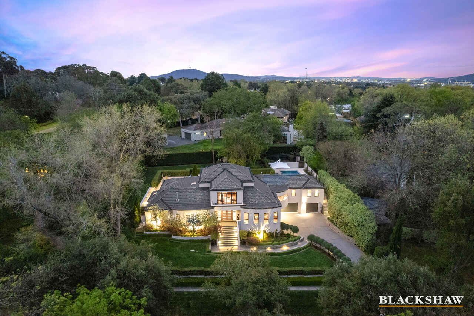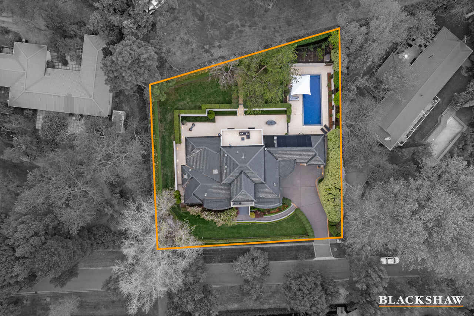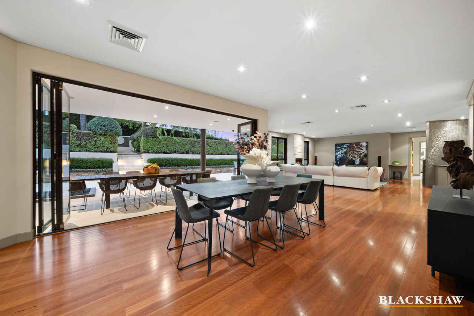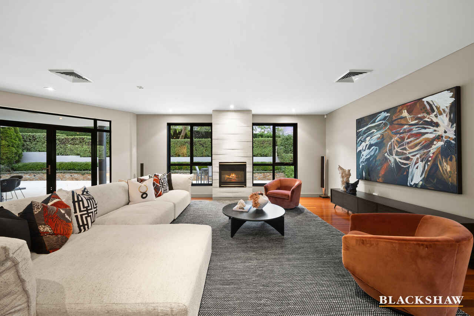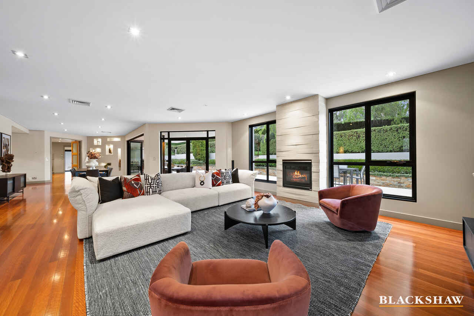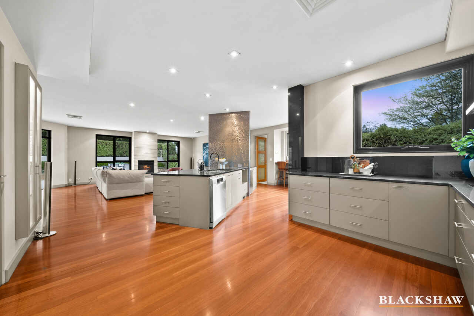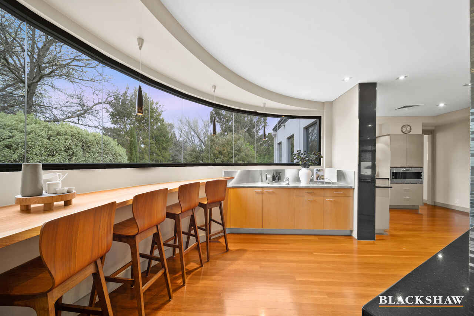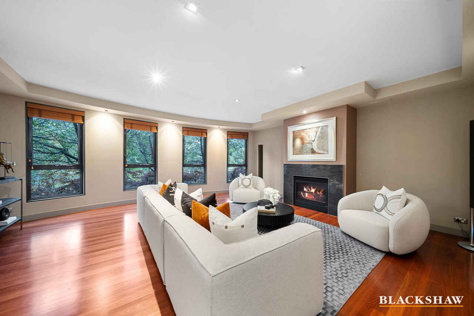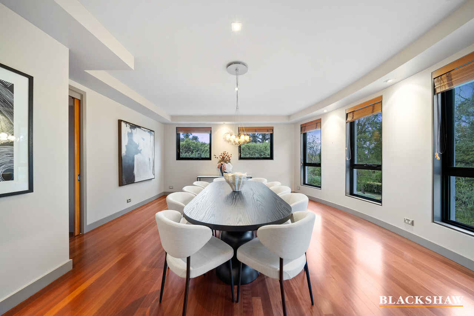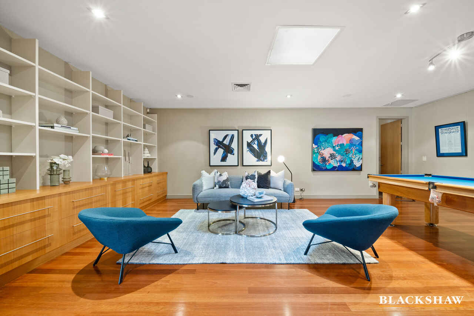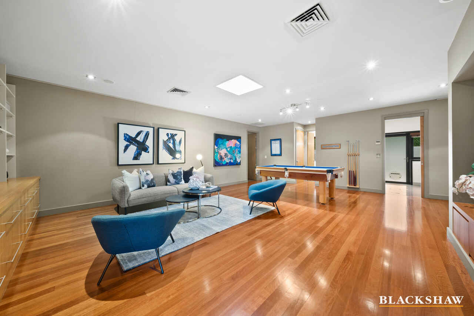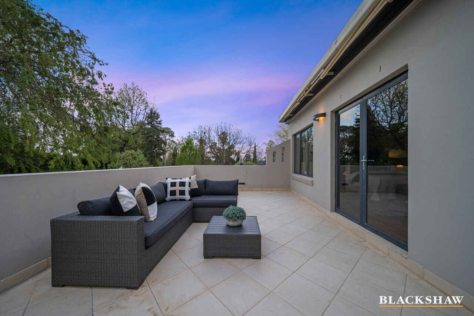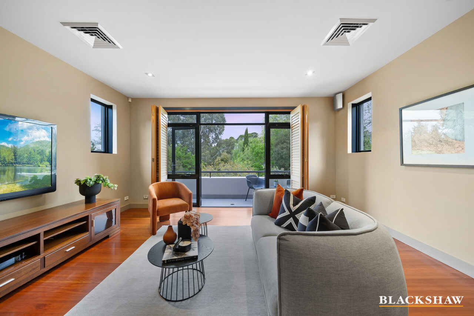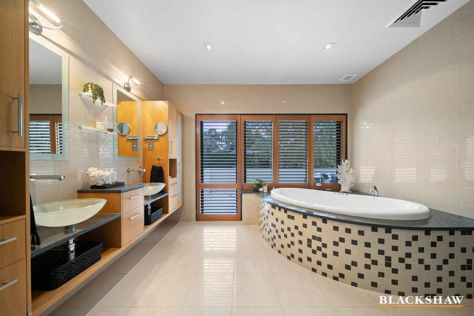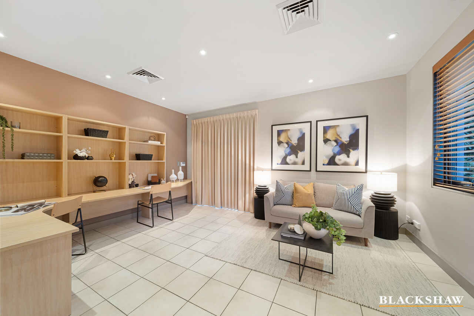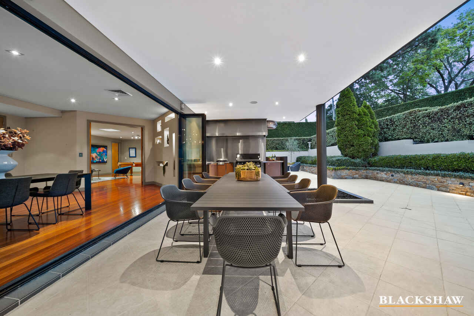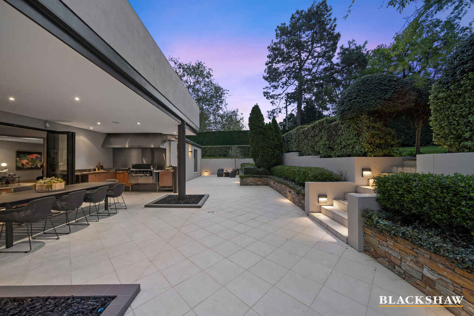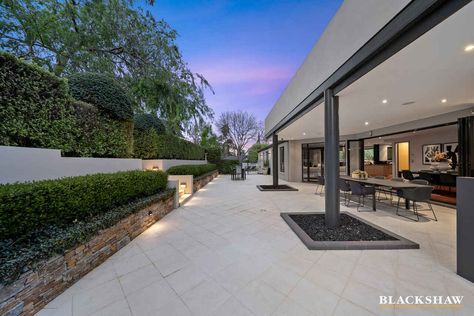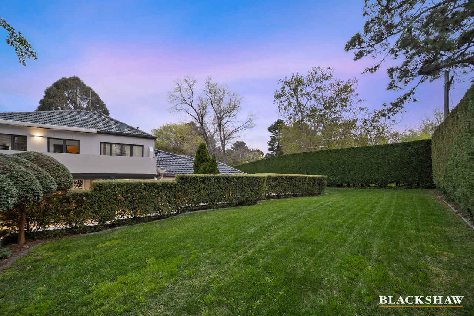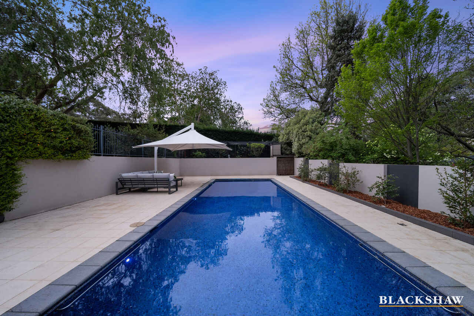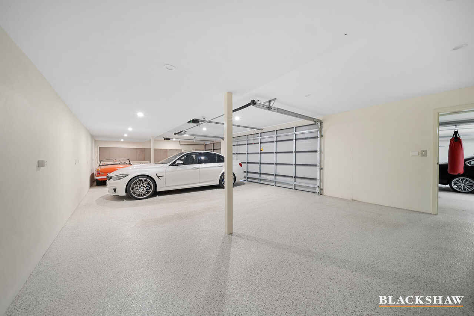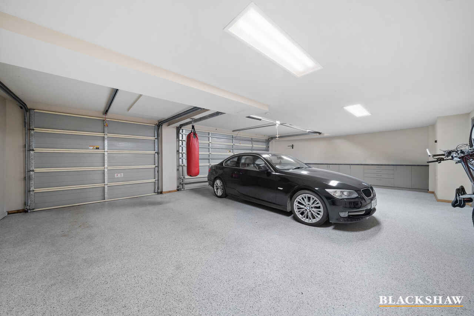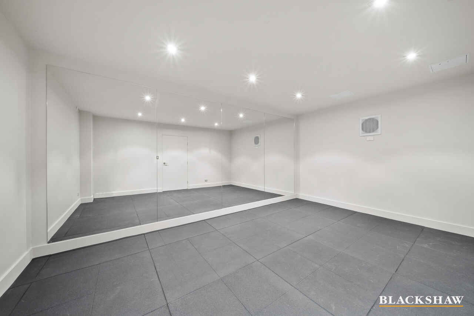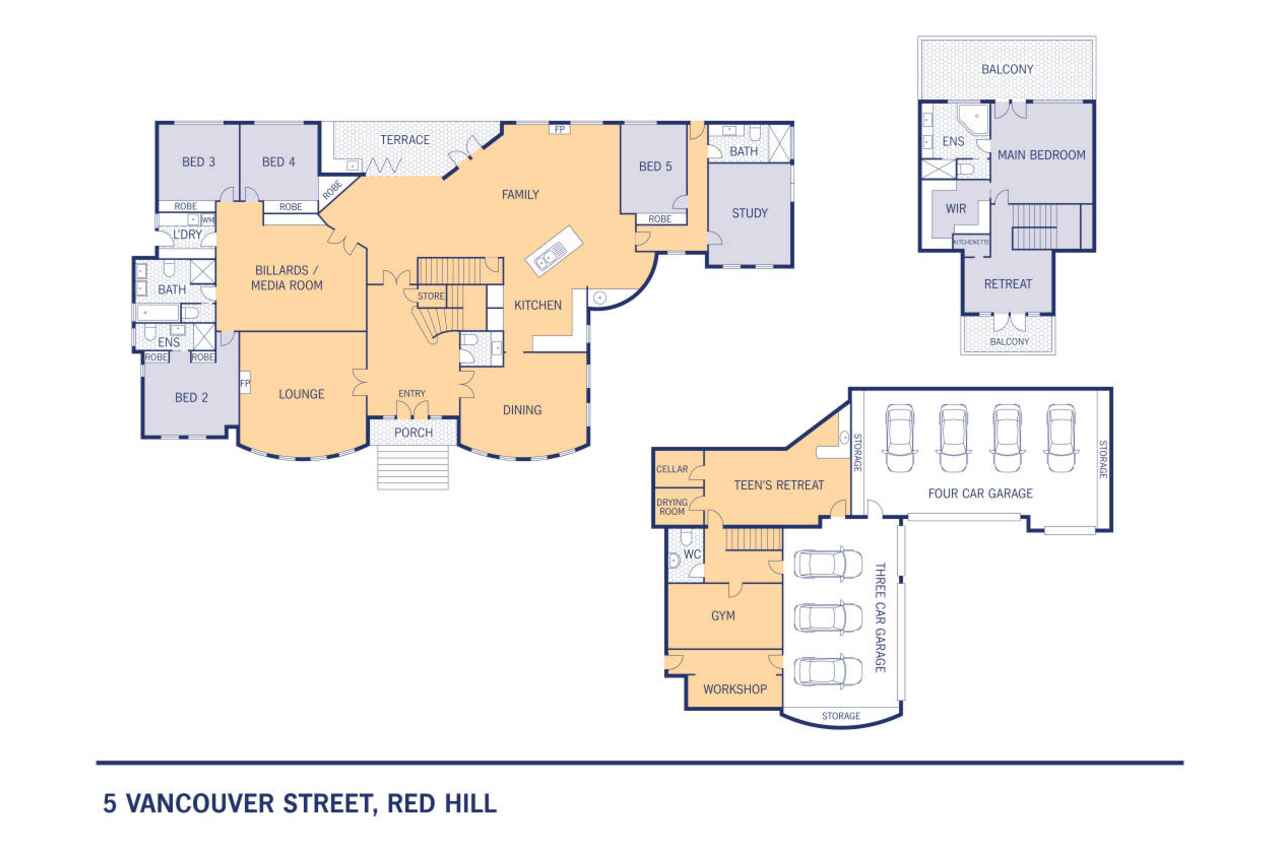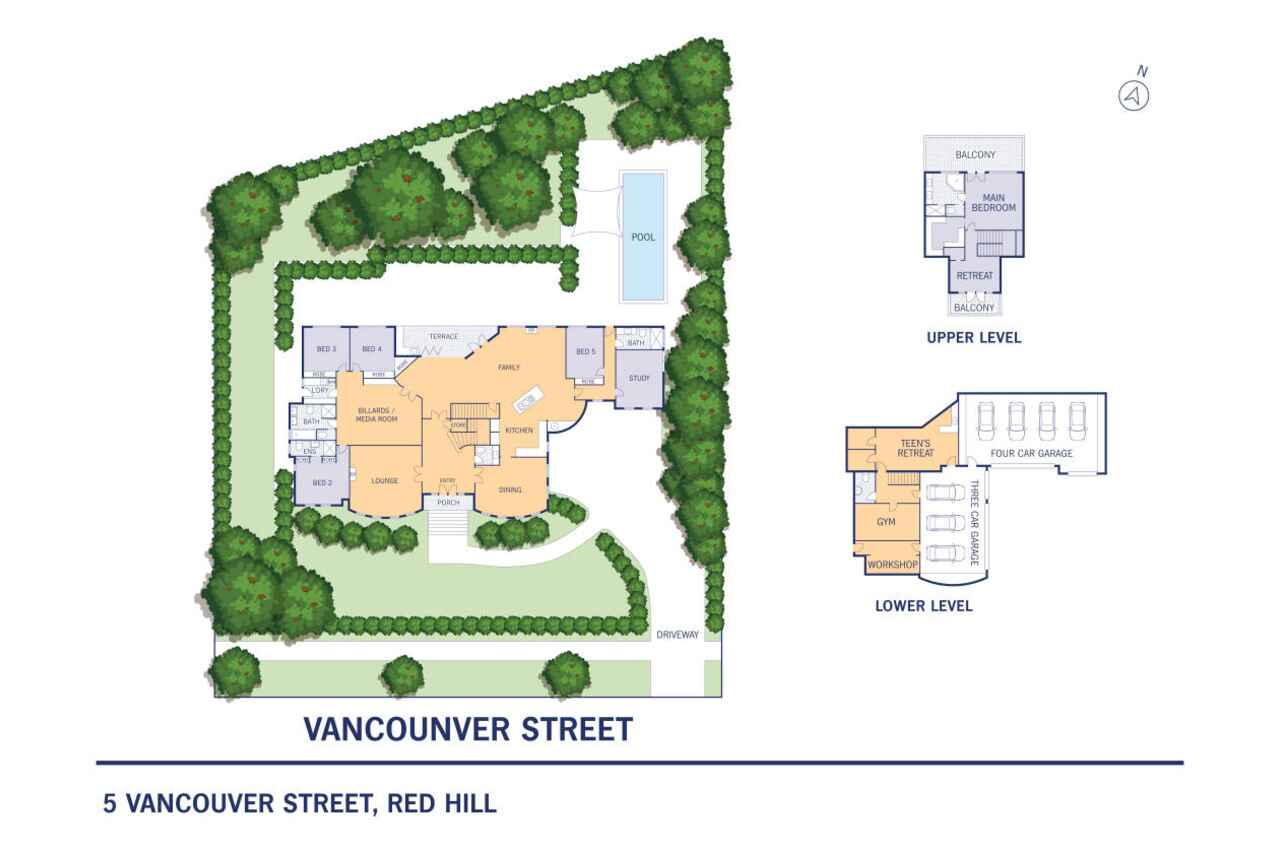Expansive and Luxurious Entertainer in Canberra's Premium Location
Location
5 Vancouver Street
Red Hill ACT 2603
Details
5
4
7
EER: 4.5
House
By negotiation
An exceptionally rare opportunity to secure a magnificent home in an iconic Old Canberra location.
This impressive entertainer's residence is amongst the most spectacular properties in one of Canberra's most sought- after streets. It is one of only a few generational homes seen in such an esteemed location, surrounded by beautifully manicured gardens with rooms of grand proportions.
Just a short walk from Canberra Grammar School and the vibrant Manuka Village's boutique shopping, this absolute premium location, right in the heart of Old Red Hill, offers a most enviable lifestyle. The residence is brimming with high-end features and luxury appointments inside and out; including striking marble floors in the front foyer, rich timber floorboards throughout all living areas, plantation louvre shutters on the upper level and quality carpets. Unfurling across three substantial levels, the front foyer and staircase hint at the grandeur that unfolds throughout the residence.
The formal lounge is entered via elegant French doors and exudes warmth and character with a gas fireplace centred in the room and further enhanced with a wall of curved windows framing a picturesque garden outlook. The formal dining room also has a luxury-aesthetic, perfect for entertaining and hosting lavish dinners.
Generous open plan living and meals spaces at the rear of the home are uplifting capturing northerly sun through extensive use of windows and doors and providing a second gas fireplace for winter warmth. Stackable doors open up to an expansive covered terrace with outdoor kitchen which also lead to a spectacular resort like swimming pool and lounge area.
Inside, the contemporary style kitchen boasts a range of quality features and incorporates a butler's prep area and timber café-style coffee bench overlooking more garden greenery through another curved wall of windows.
In the east wing, a well-equipped office has its own private entry as well as a large sunny bedroom and full bathroom, also conveniently placed for the pool deck. The opposite wing can be fully segregated and comprises a spacious rumpus room, and three queen-sized bedrooms, one with an ensuite. A generous family bathroom, powder room and laundry are also positioned within this wing.
Upstairs is a luxurious parents retreat. The master bedroom opens out to its own private terrace overlooking the pool and formal gardens. In addition to the grand ensuite and oversized walk-in wardrobe, there is a library, a wet bar and another terrace overlooking the home's magical gardens.
The lower level offers a teenagers' dream retreat featuring a media room, kitchenette and powder room. Additionally, this level offers wine storage and a dedicated drying room with underfloor heating, perfect for coast and ski trips or Canberra winters.
There is also a stunning seven-car garage and a private gymnasium, spacious enough for all your Pilates and weights equipment.
FEATURES
• Impressive luxury home with ideal proportions in tightly held location
• Grand seven car garage all with drive-in access + incredible custom storage areas
• Exceptional landscaped front gardens with stacked stone walls, grand stone stairs to entry + feature garden lighting
• Large resort like swimming pool with solar heating + pump house
• Highly appointed Kitchen with quality appliances including 900mm Gagganeau oven, Franke 3-burner gas cooktop, granite benchtops, deep double sinks, plumbed refrigerator, concealed walk-in pantry, display cabinetry + kick-plate ducted vacuum
• Butler's preparation area with zip tap, sink, bar refrigerator
• Outdoor kitchen with plumbed Webber barbecue, separate hotplate, deep fryer and industrial extraction system
• 5 generous sized bedrooms + study
• 3 powder rooms
• 2 ensuite bedrooms including main luxury ensuite with separate spa bath, shower with rainfall shower + dual vanity
• Quality family bathroom with spa bathtub + dual sinks
• Second full bathroom servicing pool and office
• Under tile heating to all bathrooms
• Heated towel rails
• Marble tiled flooring in the front entry
• Quality timber flooring and plantation louvre shutters
• Reverse-cycle ducted heating with two additional gas fireplaces
• Ceiling fan to master
• Large hot water capacity with industrial ring main for instant hot water supply to entire house.
• Ducted vacuum system throughout
• Back-to-base alarm for enhanced security
• Sound system to living areas, formal dining and lounge room and upstairs retreat
• Bespoke joinery to rumpus for both elegance and functionality
• Custom built-in wardrobes to all bedrooms
• Custom laundry with exceptional storage, large round sink and external access
• Lower ground floor dedicated drying room excellent for ski equipment and Canberra winters
• Large home gymnasium with full mirrored wall and ventilation
• Magical manicured rear gardens with pleached-tree walkway, mature conifer hedging, two lush lawned areas + contained possum-proof fenced orchard
• Full dedicated workshop and extensive dry storage under house
Read MoreThis impressive entertainer's residence is amongst the most spectacular properties in one of Canberra's most sought- after streets. It is one of only a few generational homes seen in such an esteemed location, surrounded by beautifully manicured gardens with rooms of grand proportions.
Just a short walk from Canberra Grammar School and the vibrant Manuka Village's boutique shopping, this absolute premium location, right in the heart of Old Red Hill, offers a most enviable lifestyle. The residence is brimming with high-end features and luxury appointments inside and out; including striking marble floors in the front foyer, rich timber floorboards throughout all living areas, plantation louvre shutters on the upper level and quality carpets. Unfurling across three substantial levels, the front foyer and staircase hint at the grandeur that unfolds throughout the residence.
The formal lounge is entered via elegant French doors and exudes warmth and character with a gas fireplace centred in the room and further enhanced with a wall of curved windows framing a picturesque garden outlook. The formal dining room also has a luxury-aesthetic, perfect for entertaining and hosting lavish dinners.
Generous open plan living and meals spaces at the rear of the home are uplifting capturing northerly sun through extensive use of windows and doors and providing a second gas fireplace for winter warmth. Stackable doors open up to an expansive covered terrace with outdoor kitchen which also lead to a spectacular resort like swimming pool and lounge area.
Inside, the contemporary style kitchen boasts a range of quality features and incorporates a butler's prep area and timber café-style coffee bench overlooking more garden greenery through another curved wall of windows.
In the east wing, a well-equipped office has its own private entry as well as a large sunny bedroom and full bathroom, also conveniently placed for the pool deck. The opposite wing can be fully segregated and comprises a spacious rumpus room, and three queen-sized bedrooms, one with an ensuite. A generous family bathroom, powder room and laundry are also positioned within this wing.
Upstairs is a luxurious parents retreat. The master bedroom opens out to its own private terrace overlooking the pool and formal gardens. In addition to the grand ensuite and oversized walk-in wardrobe, there is a library, a wet bar and another terrace overlooking the home's magical gardens.
The lower level offers a teenagers' dream retreat featuring a media room, kitchenette and powder room. Additionally, this level offers wine storage and a dedicated drying room with underfloor heating, perfect for coast and ski trips or Canberra winters.
There is also a stunning seven-car garage and a private gymnasium, spacious enough for all your Pilates and weights equipment.
FEATURES
• Impressive luxury home with ideal proportions in tightly held location
• Grand seven car garage all with drive-in access + incredible custom storage areas
• Exceptional landscaped front gardens with stacked stone walls, grand stone stairs to entry + feature garden lighting
• Large resort like swimming pool with solar heating + pump house
• Highly appointed Kitchen with quality appliances including 900mm Gagganeau oven, Franke 3-burner gas cooktop, granite benchtops, deep double sinks, plumbed refrigerator, concealed walk-in pantry, display cabinetry + kick-plate ducted vacuum
• Butler's preparation area with zip tap, sink, bar refrigerator
• Outdoor kitchen with plumbed Webber barbecue, separate hotplate, deep fryer and industrial extraction system
• 5 generous sized bedrooms + study
• 3 powder rooms
• 2 ensuite bedrooms including main luxury ensuite with separate spa bath, shower with rainfall shower + dual vanity
• Quality family bathroom with spa bathtub + dual sinks
• Second full bathroom servicing pool and office
• Under tile heating to all bathrooms
• Heated towel rails
• Marble tiled flooring in the front entry
• Quality timber flooring and plantation louvre shutters
• Reverse-cycle ducted heating with two additional gas fireplaces
• Ceiling fan to master
• Large hot water capacity with industrial ring main for instant hot water supply to entire house.
• Ducted vacuum system throughout
• Back-to-base alarm for enhanced security
• Sound system to living areas, formal dining and lounge room and upstairs retreat
• Bespoke joinery to rumpus for both elegance and functionality
• Custom built-in wardrobes to all bedrooms
• Custom laundry with exceptional storage, large round sink and external access
• Lower ground floor dedicated drying room excellent for ski equipment and Canberra winters
• Large home gymnasium with full mirrored wall and ventilation
• Magical manicured rear gardens with pleached-tree walkway, mature conifer hedging, two lush lawned areas + contained possum-proof fenced orchard
• Full dedicated workshop and extensive dry storage under house
Inspect
Contact agent
Listing agents
An exceptionally rare opportunity to secure a magnificent home in an iconic Old Canberra location.
This impressive entertainer's residence is amongst the most spectacular properties in one of Canberra's most sought- after streets. It is one of only a few generational homes seen in such an esteemed location, surrounded by beautifully manicured gardens with rooms of grand proportions.
Just a short walk from Canberra Grammar School and the vibrant Manuka Village's boutique shopping, this absolute premium location, right in the heart of Old Red Hill, offers a most enviable lifestyle. The residence is brimming with high-end features and luxury appointments inside and out; including striking marble floors in the front foyer, rich timber floorboards throughout all living areas, plantation louvre shutters on the upper level and quality carpets. Unfurling across three substantial levels, the front foyer and staircase hint at the grandeur that unfolds throughout the residence.
The formal lounge is entered via elegant French doors and exudes warmth and character with a gas fireplace centred in the room and further enhanced with a wall of curved windows framing a picturesque garden outlook. The formal dining room also has a luxury-aesthetic, perfect for entertaining and hosting lavish dinners.
Generous open plan living and meals spaces at the rear of the home are uplifting capturing northerly sun through extensive use of windows and doors and providing a second gas fireplace for winter warmth. Stackable doors open up to an expansive covered terrace with outdoor kitchen which also lead to a spectacular resort like swimming pool and lounge area.
Inside, the contemporary style kitchen boasts a range of quality features and incorporates a butler's prep area and timber café-style coffee bench overlooking more garden greenery through another curved wall of windows.
In the east wing, a well-equipped office has its own private entry as well as a large sunny bedroom and full bathroom, also conveniently placed for the pool deck. The opposite wing can be fully segregated and comprises a spacious rumpus room, and three queen-sized bedrooms, one with an ensuite. A generous family bathroom, powder room and laundry are also positioned within this wing.
Upstairs is a luxurious parents retreat. The master bedroom opens out to its own private terrace overlooking the pool and formal gardens. In addition to the grand ensuite and oversized walk-in wardrobe, there is a library, a wet bar and another terrace overlooking the home's magical gardens.
The lower level offers a teenagers' dream retreat featuring a media room, kitchenette and powder room. Additionally, this level offers wine storage and a dedicated drying room with underfloor heating, perfect for coast and ski trips or Canberra winters.
There is also a stunning seven-car garage and a private gymnasium, spacious enough for all your Pilates and weights equipment.
FEATURES
• Impressive luxury home with ideal proportions in tightly held location
• Grand seven car garage all with drive-in access + incredible custom storage areas
• Exceptional landscaped front gardens with stacked stone walls, grand stone stairs to entry + feature garden lighting
• Large resort like swimming pool with solar heating + pump house
• Highly appointed Kitchen with quality appliances including 900mm Gagganeau oven, Franke 3-burner gas cooktop, granite benchtops, deep double sinks, plumbed refrigerator, concealed walk-in pantry, display cabinetry + kick-plate ducted vacuum
• Butler's preparation area with zip tap, sink, bar refrigerator
• Outdoor kitchen with plumbed Webber barbecue, separate hotplate, deep fryer and industrial extraction system
• 5 generous sized bedrooms + study
• 3 powder rooms
• 2 ensuite bedrooms including main luxury ensuite with separate spa bath, shower with rainfall shower + dual vanity
• Quality family bathroom with spa bathtub + dual sinks
• Second full bathroom servicing pool and office
• Under tile heating to all bathrooms
• Heated towel rails
• Marble tiled flooring in the front entry
• Quality timber flooring and plantation louvre shutters
• Reverse-cycle ducted heating with two additional gas fireplaces
• Ceiling fan to master
• Large hot water capacity with industrial ring main for instant hot water supply to entire house.
• Ducted vacuum system throughout
• Back-to-base alarm for enhanced security
• Sound system to living areas, formal dining and lounge room and upstairs retreat
• Bespoke joinery to rumpus for both elegance and functionality
• Custom built-in wardrobes to all bedrooms
• Custom laundry with exceptional storage, large round sink and external access
• Lower ground floor dedicated drying room excellent for ski equipment and Canberra winters
• Large home gymnasium with full mirrored wall and ventilation
• Magical manicured rear gardens with pleached-tree walkway, mature conifer hedging, two lush lawned areas + contained possum-proof fenced orchard
• Full dedicated workshop and extensive dry storage under house
Read MoreThis impressive entertainer's residence is amongst the most spectacular properties in one of Canberra's most sought- after streets. It is one of only a few generational homes seen in such an esteemed location, surrounded by beautifully manicured gardens with rooms of grand proportions.
Just a short walk from Canberra Grammar School and the vibrant Manuka Village's boutique shopping, this absolute premium location, right in the heart of Old Red Hill, offers a most enviable lifestyle. The residence is brimming with high-end features and luxury appointments inside and out; including striking marble floors in the front foyer, rich timber floorboards throughout all living areas, plantation louvre shutters on the upper level and quality carpets. Unfurling across three substantial levels, the front foyer and staircase hint at the grandeur that unfolds throughout the residence.
The formal lounge is entered via elegant French doors and exudes warmth and character with a gas fireplace centred in the room and further enhanced with a wall of curved windows framing a picturesque garden outlook. The formal dining room also has a luxury-aesthetic, perfect for entertaining and hosting lavish dinners.
Generous open plan living and meals spaces at the rear of the home are uplifting capturing northerly sun through extensive use of windows and doors and providing a second gas fireplace for winter warmth. Stackable doors open up to an expansive covered terrace with outdoor kitchen which also lead to a spectacular resort like swimming pool and lounge area.
Inside, the contemporary style kitchen boasts a range of quality features and incorporates a butler's prep area and timber café-style coffee bench overlooking more garden greenery through another curved wall of windows.
In the east wing, a well-equipped office has its own private entry as well as a large sunny bedroom and full bathroom, also conveniently placed for the pool deck. The opposite wing can be fully segregated and comprises a spacious rumpus room, and three queen-sized bedrooms, one with an ensuite. A generous family bathroom, powder room and laundry are also positioned within this wing.
Upstairs is a luxurious parents retreat. The master bedroom opens out to its own private terrace overlooking the pool and formal gardens. In addition to the grand ensuite and oversized walk-in wardrobe, there is a library, a wet bar and another terrace overlooking the home's magical gardens.
The lower level offers a teenagers' dream retreat featuring a media room, kitchenette and powder room. Additionally, this level offers wine storage and a dedicated drying room with underfloor heating, perfect for coast and ski trips or Canberra winters.
There is also a stunning seven-car garage and a private gymnasium, spacious enough for all your Pilates and weights equipment.
FEATURES
• Impressive luxury home with ideal proportions in tightly held location
• Grand seven car garage all with drive-in access + incredible custom storage areas
• Exceptional landscaped front gardens with stacked stone walls, grand stone stairs to entry + feature garden lighting
• Large resort like swimming pool with solar heating + pump house
• Highly appointed Kitchen with quality appliances including 900mm Gagganeau oven, Franke 3-burner gas cooktop, granite benchtops, deep double sinks, plumbed refrigerator, concealed walk-in pantry, display cabinetry + kick-plate ducted vacuum
• Butler's preparation area with zip tap, sink, bar refrigerator
• Outdoor kitchen with plumbed Webber barbecue, separate hotplate, deep fryer and industrial extraction system
• 5 generous sized bedrooms + study
• 3 powder rooms
• 2 ensuite bedrooms including main luxury ensuite with separate spa bath, shower with rainfall shower + dual vanity
• Quality family bathroom with spa bathtub + dual sinks
• Second full bathroom servicing pool and office
• Under tile heating to all bathrooms
• Heated towel rails
• Marble tiled flooring in the front entry
• Quality timber flooring and plantation louvre shutters
• Reverse-cycle ducted heating with two additional gas fireplaces
• Ceiling fan to master
• Large hot water capacity with industrial ring main for instant hot water supply to entire house.
• Ducted vacuum system throughout
• Back-to-base alarm for enhanced security
• Sound system to living areas, formal dining and lounge room and upstairs retreat
• Bespoke joinery to rumpus for both elegance and functionality
• Custom built-in wardrobes to all bedrooms
• Custom laundry with exceptional storage, large round sink and external access
• Lower ground floor dedicated drying room excellent for ski equipment and Canberra winters
• Large home gymnasium with full mirrored wall and ventilation
• Magical manicured rear gardens with pleached-tree walkway, mature conifer hedging, two lush lawned areas + contained possum-proof fenced orchard
• Full dedicated workshop and extensive dry storage under house
Looking to sell or lease your own property?
Request Market AppraisalLocation
5 Vancouver Street
Red Hill ACT 2603
Details
5
4
7
EER: 4.5
House
By negotiation
An exceptionally rare opportunity to secure a magnificent home in an iconic Old Canberra location.
This impressive entertainer's residence is amongst the most spectacular properties in one of Canberra's most sought- after streets. It is one of only a few generational homes seen in such an esteemed location, surrounded by beautifully manicured gardens with rooms of grand proportions.
Just a short walk from Canberra Grammar School and the vibrant Manuka Village's boutique shopping, this absolute premium location, right in the heart of Old Red Hill, offers a most enviable lifestyle. The residence is brimming with high-end features and luxury appointments inside and out; including striking marble floors in the front foyer, rich timber floorboards throughout all living areas, plantation louvre shutters on the upper level and quality carpets. Unfurling across three substantial levels, the front foyer and staircase hint at the grandeur that unfolds throughout the residence.
The formal lounge is entered via elegant French doors and exudes warmth and character with a gas fireplace centred in the room and further enhanced with a wall of curved windows framing a picturesque garden outlook. The formal dining room also has a luxury-aesthetic, perfect for entertaining and hosting lavish dinners.
Generous open plan living and meals spaces at the rear of the home are uplifting capturing northerly sun through extensive use of windows and doors and providing a second gas fireplace for winter warmth. Stackable doors open up to an expansive covered terrace with outdoor kitchen which also lead to a spectacular resort like swimming pool and lounge area.
Inside, the contemporary style kitchen boasts a range of quality features and incorporates a butler's prep area and timber café-style coffee bench overlooking more garden greenery through another curved wall of windows.
In the east wing, a well-equipped office has its own private entry as well as a large sunny bedroom and full bathroom, also conveniently placed for the pool deck. The opposite wing can be fully segregated and comprises a spacious rumpus room, and three queen-sized bedrooms, one with an ensuite. A generous family bathroom, powder room and laundry are also positioned within this wing.
Upstairs is a luxurious parents retreat. The master bedroom opens out to its own private terrace overlooking the pool and formal gardens. In addition to the grand ensuite and oversized walk-in wardrobe, there is a library, a wet bar and another terrace overlooking the home's magical gardens.
The lower level offers a teenagers' dream retreat featuring a media room, kitchenette and powder room. Additionally, this level offers wine storage and a dedicated drying room with underfloor heating, perfect for coast and ski trips or Canberra winters.
There is also a stunning seven-car garage and a private gymnasium, spacious enough for all your Pilates and weights equipment.
FEATURES
• Impressive luxury home with ideal proportions in tightly held location
• Grand seven car garage all with drive-in access + incredible custom storage areas
• Exceptional landscaped front gardens with stacked stone walls, grand stone stairs to entry + feature garden lighting
• Large resort like swimming pool with solar heating + pump house
• Highly appointed Kitchen with quality appliances including 900mm Gagganeau oven, Franke 3-burner gas cooktop, granite benchtops, deep double sinks, plumbed refrigerator, concealed walk-in pantry, display cabinetry + kick-plate ducted vacuum
• Butler's preparation area with zip tap, sink, bar refrigerator
• Outdoor kitchen with plumbed Webber barbecue, separate hotplate, deep fryer and industrial extraction system
• 5 generous sized bedrooms + study
• 3 powder rooms
• 2 ensuite bedrooms including main luxury ensuite with separate spa bath, shower with rainfall shower + dual vanity
• Quality family bathroom with spa bathtub + dual sinks
• Second full bathroom servicing pool and office
• Under tile heating to all bathrooms
• Heated towel rails
• Marble tiled flooring in the front entry
• Quality timber flooring and plantation louvre shutters
• Reverse-cycle ducted heating with two additional gas fireplaces
• Ceiling fan to master
• Large hot water capacity with industrial ring main for instant hot water supply to entire house.
• Ducted vacuum system throughout
• Back-to-base alarm for enhanced security
• Sound system to living areas, formal dining and lounge room and upstairs retreat
• Bespoke joinery to rumpus for both elegance and functionality
• Custom built-in wardrobes to all bedrooms
• Custom laundry with exceptional storage, large round sink and external access
• Lower ground floor dedicated drying room excellent for ski equipment and Canberra winters
• Large home gymnasium with full mirrored wall and ventilation
• Magical manicured rear gardens with pleached-tree walkway, mature conifer hedging, two lush lawned areas + contained possum-proof fenced orchard
• Full dedicated workshop and extensive dry storage under house
Read MoreThis impressive entertainer's residence is amongst the most spectacular properties in one of Canberra's most sought- after streets. It is one of only a few generational homes seen in such an esteemed location, surrounded by beautifully manicured gardens with rooms of grand proportions.
Just a short walk from Canberra Grammar School and the vibrant Manuka Village's boutique shopping, this absolute premium location, right in the heart of Old Red Hill, offers a most enviable lifestyle. The residence is brimming with high-end features and luxury appointments inside and out; including striking marble floors in the front foyer, rich timber floorboards throughout all living areas, plantation louvre shutters on the upper level and quality carpets. Unfurling across three substantial levels, the front foyer and staircase hint at the grandeur that unfolds throughout the residence.
The formal lounge is entered via elegant French doors and exudes warmth and character with a gas fireplace centred in the room and further enhanced with a wall of curved windows framing a picturesque garden outlook. The formal dining room also has a luxury-aesthetic, perfect for entertaining and hosting lavish dinners.
Generous open plan living and meals spaces at the rear of the home are uplifting capturing northerly sun through extensive use of windows and doors and providing a second gas fireplace for winter warmth. Stackable doors open up to an expansive covered terrace with outdoor kitchen which also lead to a spectacular resort like swimming pool and lounge area.
Inside, the contemporary style kitchen boasts a range of quality features and incorporates a butler's prep area and timber café-style coffee bench overlooking more garden greenery through another curved wall of windows.
In the east wing, a well-equipped office has its own private entry as well as a large sunny bedroom and full bathroom, also conveniently placed for the pool deck. The opposite wing can be fully segregated and comprises a spacious rumpus room, and three queen-sized bedrooms, one with an ensuite. A generous family bathroom, powder room and laundry are also positioned within this wing.
Upstairs is a luxurious parents retreat. The master bedroom opens out to its own private terrace overlooking the pool and formal gardens. In addition to the grand ensuite and oversized walk-in wardrobe, there is a library, a wet bar and another terrace overlooking the home's magical gardens.
The lower level offers a teenagers' dream retreat featuring a media room, kitchenette and powder room. Additionally, this level offers wine storage and a dedicated drying room with underfloor heating, perfect for coast and ski trips or Canberra winters.
There is also a stunning seven-car garage and a private gymnasium, spacious enough for all your Pilates and weights equipment.
FEATURES
• Impressive luxury home with ideal proportions in tightly held location
• Grand seven car garage all with drive-in access + incredible custom storage areas
• Exceptional landscaped front gardens with stacked stone walls, grand stone stairs to entry + feature garden lighting
• Large resort like swimming pool with solar heating + pump house
• Highly appointed Kitchen with quality appliances including 900mm Gagganeau oven, Franke 3-burner gas cooktop, granite benchtops, deep double sinks, plumbed refrigerator, concealed walk-in pantry, display cabinetry + kick-plate ducted vacuum
• Butler's preparation area with zip tap, sink, bar refrigerator
• Outdoor kitchen with plumbed Webber barbecue, separate hotplate, deep fryer and industrial extraction system
• 5 generous sized bedrooms + study
• 3 powder rooms
• 2 ensuite bedrooms including main luxury ensuite with separate spa bath, shower with rainfall shower + dual vanity
• Quality family bathroom with spa bathtub + dual sinks
• Second full bathroom servicing pool and office
• Under tile heating to all bathrooms
• Heated towel rails
• Marble tiled flooring in the front entry
• Quality timber flooring and plantation louvre shutters
• Reverse-cycle ducted heating with two additional gas fireplaces
• Ceiling fan to master
• Large hot water capacity with industrial ring main for instant hot water supply to entire house.
• Ducted vacuum system throughout
• Back-to-base alarm for enhanced security
• Sound system to living areas, formal dining and lounge room and upstairs retreat
• Bespoke joinery to rumpus for both elegance and functionality
• Custom built-in wardrobes to all bedrooms
• Custom laundry with exceptional storage, large round sink and external access
• Lower ground floor dedicated drying room excellent for ski equipment and Canberra winters
• Large home gymnasium with full mirrored wall and ventilation
• Magical manicured rear gardens with pleached-tree walkway, mature conifer hedging, two lush lawned areas + contained possum-proof fenced orchard
• Full dedicated workshop and extensive dry storage under house
Inspect
Contact agent


