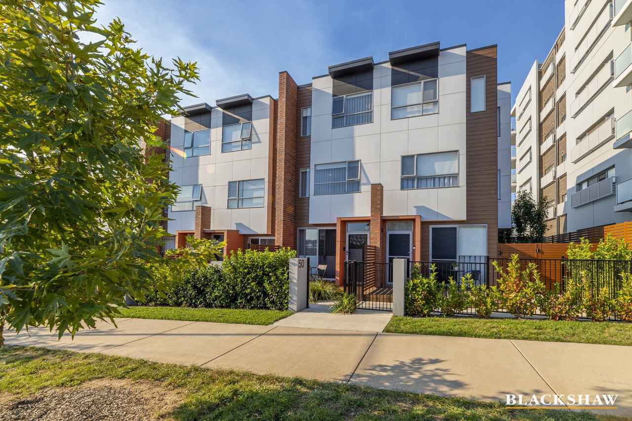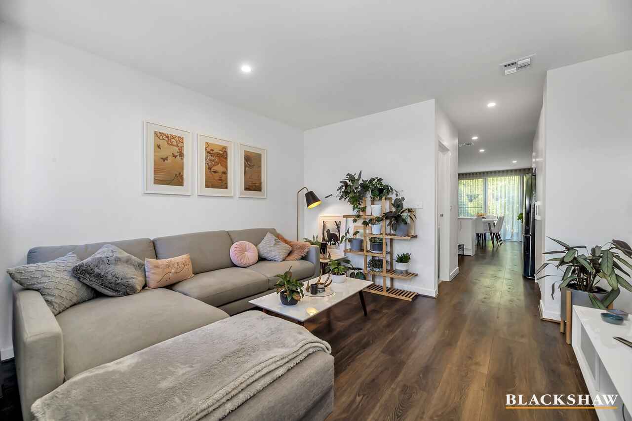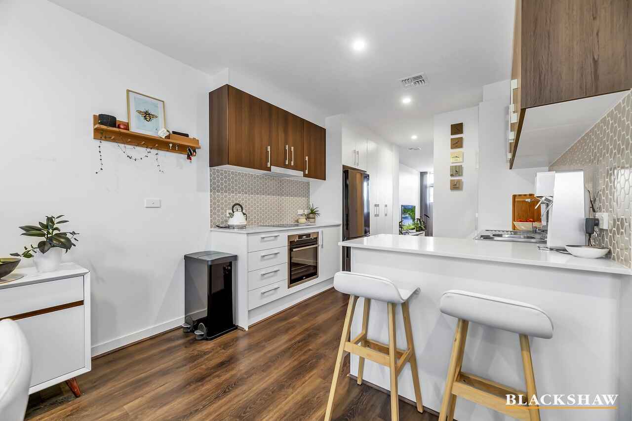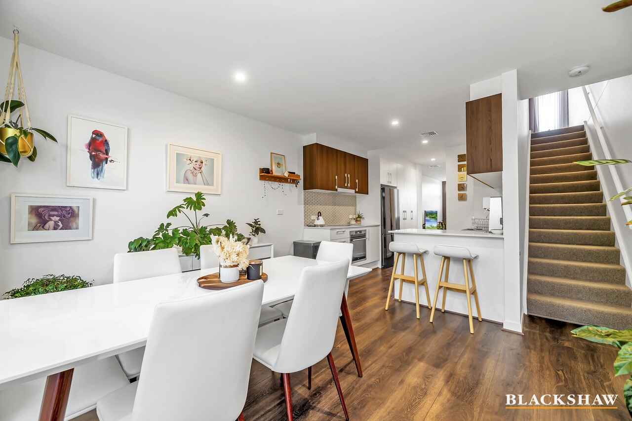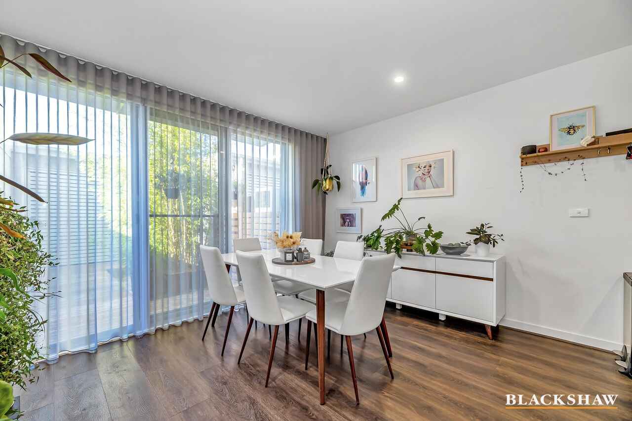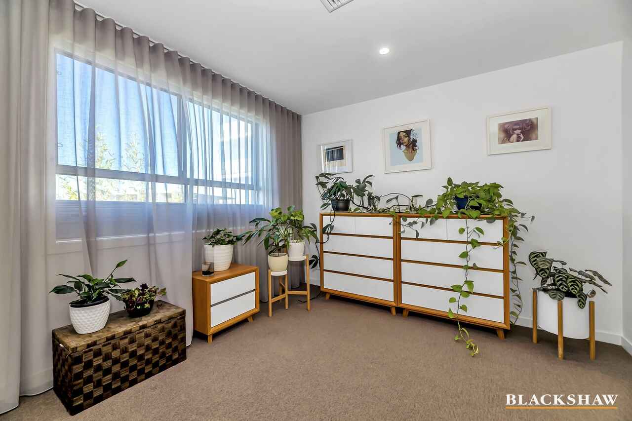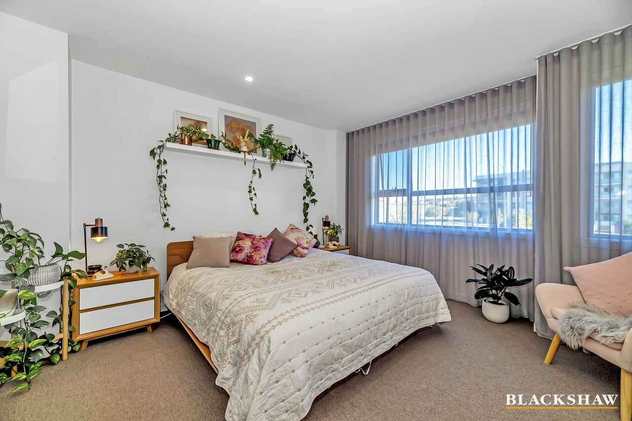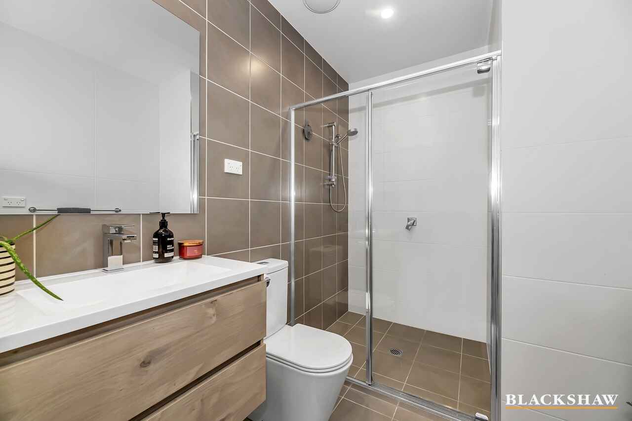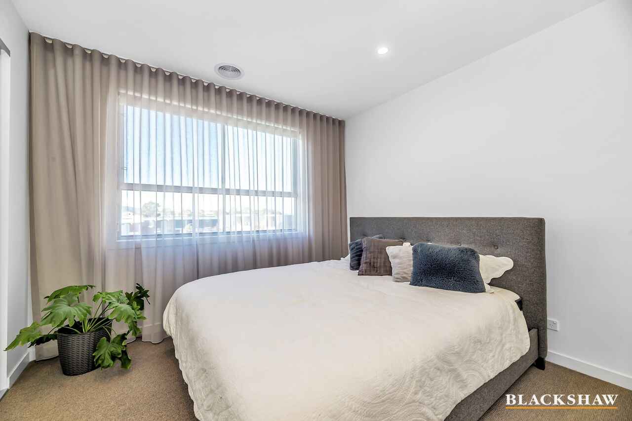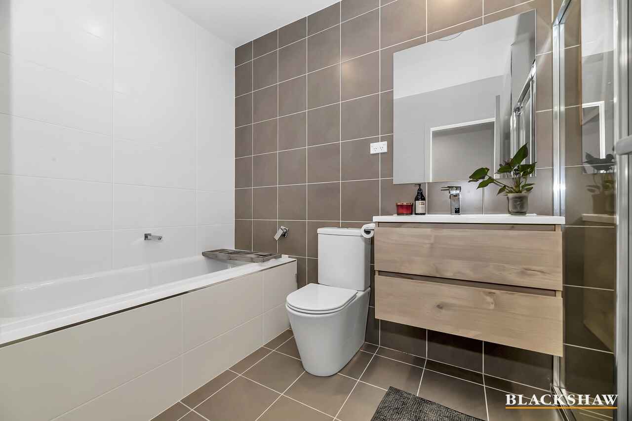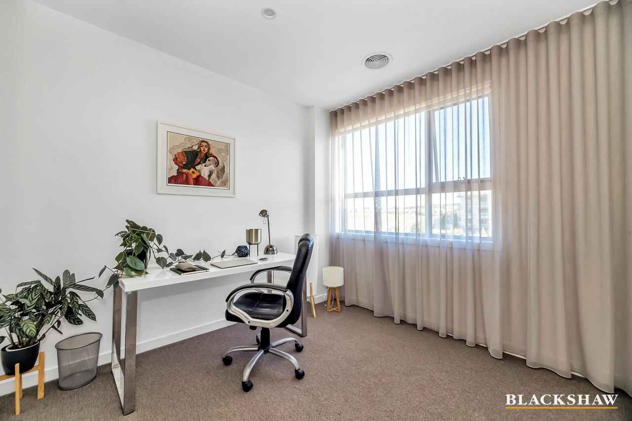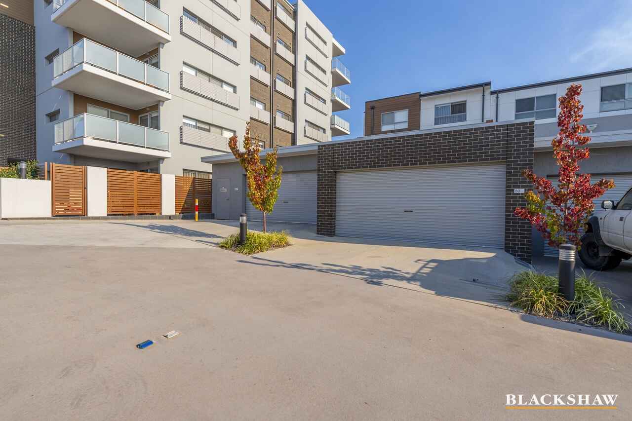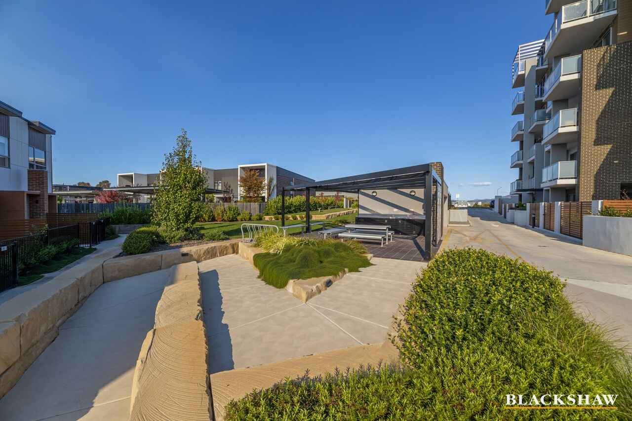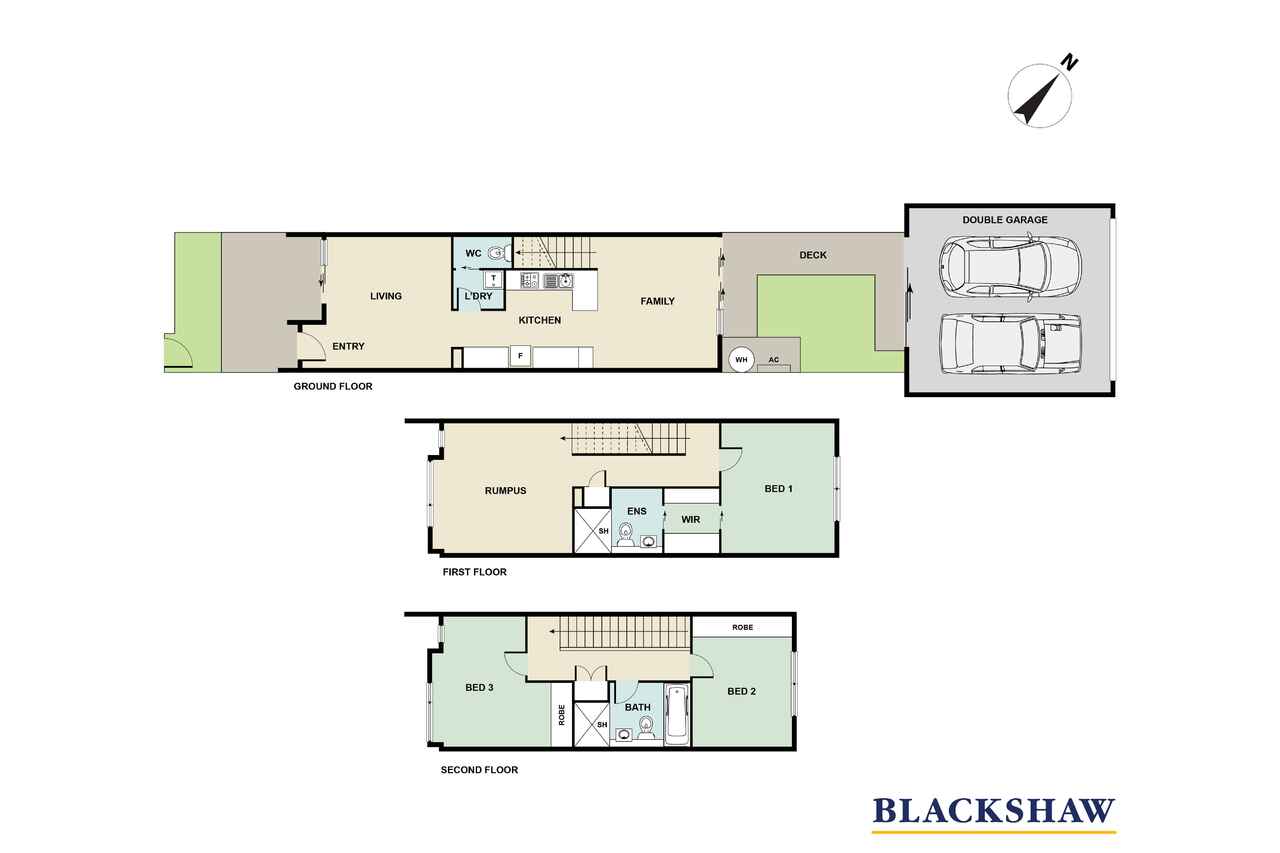Ultimate Townhouse Living
Sold
Location
50/124 John Gorton Drive
Coombs ACT 2611
Details
3
2
2
EER: 6.0
Townhouse
Auction Sunday, 21 Aug 11:30 AM On site
Cleverly designed and one of the largest of its kind this stunning 3-bedroom townhouse sprawling across three levels, offers multiple indoor and outdoor living options, including entertaining spaces, segregated bedrooms, and a spacious double garage. Close to schools, public transport, arterial roads and local amenities, this property is enviably located and an ideal family home.
The modern, quality kitchen with stone benchtops, AEG appliances and custom joinery connects the living and family spaces seamlessly. High ceilings create a feeling of light filled space with neutral, earthy tonings also providing warmth and comfort. The front living areas open out to a sun-drenched deck – perfect for enjoying a morning coffee. While the family space flows out to an entertainers' courtyard – ideal for relaxing with friends or family.
With a versatile and accommodating layout to suit both live-in owners and investors, the bedroom accommodation is spread over the middle and top levels. The master bedroom with walk-through robe and ensuite plus a second living space occupy the second floor. The other two bedrooms, which are serviced by the main bathroom are segregated on the upper floor.
This location is premium, offering residents a wonderful lifestyle, with a short drive to Westfield Shopping Plaza and Phillip Market Place and just a short walk to Club Lime Gym, this property is also conveniently placed close drive to Stromlo Leisure Centre, and ensures all your needs are close at hand.
Features include;
• Open plan living/kitchen/family + rumpus
• Front deck + sun-filled courtyard
• Modern kitchen with quality selections and materials including stone benchtops, custom joinery, AEG appliances including dishwasher
• Master bedroom with ensuite plus walk-through robe
• Two additional good size bedrooms with built-in robes
• Deluxe bathrooms with full height tiling, custom joinery, quality fixtures and fittings including frameless mirror, pressed metal bath (main bathroom), semi frameless shower screen + soft closing toilets
• Engineered timber flooring
• Quality soft furnishings including Honeycomb soundproofing blinds in lounge + rumpus room
• Large Double garage with motorised door
• Ducted reverse cycle heating and air-conditioning
• External waterproof lighting
• Crim safe front doors for both main entry + sliding door
• NBN to the premises + pre-wiring for Foxtel
• Convenient location – close to transport, arterial roads + local amenities
• 10-minute drive to Westfield Shopping Woden district, 15 minutes to Canberra City + Kingston/Manuka shopping precincts
Close Amenities
• 150m from Coombs shopping centre.
• 200m from public transport
• 500m from Molonglo Health Hub (dentist, medical practice, pharmacy, gym )
• 500m from Coombs Early Learning Centre and vet
• 500m from Charles Weston school
• 2 km from Stromlo Forest Park (cycling circuit, running tracks, hiking trails)
• 2 km from Stromlo leisure centre (aquatics, gym)
EER: 6
Living Size: 144m2
Garage: 38m2
Courtyard: 44m2
TOTAL: 226m2
Land Rates: $2,080 pa (approx.)
Body Corporate Fees: $2,251 pa (approx.)
Read MoreThe modern, quality kitchen with stone benchtops, AEG appliances and custom joinery connects the living and family spaces seamlessly. High ceilings create a feeling of light filled space with neutral, earthy tonings also providing warmth and comfort. The front living areas open out to a sun-drenched deck – perfect for enjoying a morning coffee. While the family space flows out to an entertainers' courtyard – ideal for relaxing with friends or family.
With a versatile and accommodating layout to suit both live-in owners and investors, the bedroom accommodation is spread over the middle and top levels. The master bedroom with walk-through robe and ensuite plus a second living space occupy the second floor. The other two bedrooms, which are serviced by the main bathroom are segregated on the upper floor.
This location is premium, offering residents a wonderful lifestyle, with a short drive to Westfield Shopping Plaza and Phillip Market Place and just a short walk to Club Lime Gym, this property is also conveniently placed close drive to Stromlo Leisure Centre, and ensures all your needs are close at hand.
Features include;
• Open plan living/kitchen/family + rumpus
• Front deck + sun-filled courtyard
• Modern kitchen with quality selections and materials including stone benchtops, custom joinery, AEG appliances including dishwasher
• Master bedroom with ensuite plus walk-through robe
• Two additional good size bedrooms with built-in robes
• Deluxe bathrooms with full height tiling, custom joinery, quality fixtures and fittings including frameless mirror, pressed metal bath (main bathroom), semi frameless shower screen + soft closing toilets
• Engineered timber flooring
• Quality soft furnishings including Honeycomb soundproofing blinds in lounge + rumpus room
• Large Double garage with motorised door
• Ducted reverse cycle heating and air-conditioning
• External waterproof lighting
• Crim safe front doors for both main entry + sliding door
• NBN to the premises + pre-wiring for Foxtel
• Convenient location – close to transport, arterial roads + local amenities
• 10-minute drive to Westfield Shopping Woden district, 15 minutes to Canberra City + Kingston/Manuka shopping precincts
Close Amenities
• 150m from Coombs shopping centre.
• 200m from public transport
• 500m from Molonglo Health Hub (dentist, medical practice, pharmacy, gym )
• 500m from Coombs Early Learning Centre and vet
• 500m from Charles Weston school
• 2 km from Stromlo Forest Park (cycling circuit, running tracks, hiking trails)
• 2 km from Stromlo leisure centre (aquatics, gym)
EER: 6
Living Size: 144m2
Garage: 38m2
Courtyard: 44m2
TOTAL: 226m2
Land Rates: $2,080 pa (approx.)
Body Corporate Fees: $2,251 pa (approx.)
Inspect
Contact agent
Listing agents
Cleverly designed and one of the largest of its kind this stunning 3-bedroom townhouse sprawling across three levels, offers multiple indoor and outdoor living options, including entertaining spaces, segregated bedrooms, and a spacious double garage. Close to schools, public transport, arterial roads and local amenities, this property is enviably located and an ideal family home.
The modern, quality kitchen with stone benchtops, AEG appliances and custom joinery connects the living and family spaces seamlessly. High ceilings create a feeling of light filled space with neutral, earthy tonings also providing warmth and comfort. The front living areas open out to a sun-drenched deck – perfect for enjoying a morning coffee. While the family space flows out to an entertainers' courtyard – ideal for relaxing with friends or family.
With a versatile and accommodating layout to suit both live-in owners and investors, the bedroom accommodation is spread over the middle and top levels. The master bedroom with walk-through robe and ensuite plus a second living space occupy the second floor. The other two bedrooms, which are serviced by the main bathroom are segregated on the upper floor.
This location is premium, offering residents a wonderful lifestyle, with a short drive to Westfield Shopping Plaza and Phillip Market Place and just a short walk to Club Lime Gym, this property is also conveniently placed close drive to Stromlo Leisure Centre, and ensures all your needs are close at hand.
Features include;
• Open plan living/kitchen/family + rumpus
• Front deck + sun-filled courtyard
• Modern kitchen with quality selections and materials including stone benchtops, custom joinery, AEG appliances including dishwasher
• Master bedroom with ensuite plus walk-through robe
• Two additional good size bedrooms with built-in robes
• Deluxe bathrooms with full height tiling, custom joinery, quality fixtures and fittings including frameless mirror, pressed metal bath (main bathroom), semi frameless shower screen + soft closing toilets
• Engineered timber flooring
• Quality soft furnishings including Honeycomb soundproofing blinds in lounge + rumpus room
• Large Double garage with motorised door
• Ducted reverse cycle heating and air-conditioning
• External waterproof lighting
• Crim safe front doors for both main entry + sliding door
• NBN to the premises + pre-wiring for Foxtel
• Convenient location – close to transport, arterial roads + local amenities
• 10-minute drive to Westfield Shopping Woden district, 15 minutes to Canberra City + Kingston/Manuka shopping precincts
Close Amenities
• 150m from Coombs shopping centre.
• 200m from public transport
• 500m from Molonglo Health Hub (dentist, medical practice, pharmacy, gym )
• 500m from Coombs Early Learning Centre and vet
• 500m from Charles Weston school
• 2 km from Stromlo Forest Park (cycling circuit, running tracks, hiking trails)
• 2 km from Stromlo leisure centre (aquatics, gym)
EER: 6
Living Size: 144m2
Garage: 38m2
Courtyard: 44m2
TOTAL: 226m2
Land Rates: $2,080 pa (approx.)
Body Corporate Fees: $2,251 pa (approx.)
Read MoreThe modern, quality kitchen with stone benchtops, AEG appliances and custom joinery connects the living and family spaces seamlessly. High ceilings create a feeling of light filled space with neutral, earthy tonings also providing warmth and comfort. The front living areas open out to a sun-drenched deck – perfect for enjoying a morning coffee. While the family space flows out to an entertainers' courtyard – ideal for relaxing with friends or family.
With a versatile and accommodating layout to suit both live-in owners and investors, the bedroom accommodation is spread over the middle and top levels. The master bedroom with walk-through robe and ensuite plus a second living space occupy the second floor. The other two bedrooms, which are serviced by the main bathroom are segregated on the upper floor.
This location is premium, offering residents a wonderful lifestyle, with a short drive to Westfield Shopping Plaza and Phillip Market Place and just a short walk to Club Lime Gym, this property is also conveniently placed close drive to Stromlo Leisure Centre, and ensures all your needs are close at hand.
Features include;
• Open plan living/kitchen/family + rumpus
• Front deck + sun-filled courtyard
• Modern kitchen with quality selections and materials including stone benchtops, custom joinery, AEG appliances including dishwasher
• Master bedroom with ensuite plus walk-through robe
• Two additional good size bedrooms with built-in robes
• Deluxe bathrooms with full height tiling, custom joinery, quality fixtures and fittings including frameless mirror, pressed metal bath (main bathroom), semi frameless shower screen + soft closing toilets
• Engineered timber flooring
• Quality soft furnishings including Honeycomb soundproofing blinds in lounge + rumpus room
• Large Double garage with motorised door
• Ducted reverse cycle heating and air-conditioning
• External waterproof lighting
• Crim safe front doors for both main entry + sliding door
• NBN to the premises + pre-wiring for Foxtel
• Convenient location – close to transport, arterial roads + local amenities
• 10-minute drive to Westfield Shopping Woden district, 15 minutes to Canberra City + Kingston/Manuka shopping precincts
Close Amenities
• 150m from Coombs shopping centre.
• 200m from public transport
• 500m from Molonglo Health Hub (dentist, medical practice, pharmacy, gym )
• 500m from Coombs Early Learning Centre and vet
• 500m from Charles Weston school
• 2 km from Stromlo Forest Park (cycling circuit, running tracks, hiking trails)
• 2 km from Stromlo leisure centre (aquatics, gym)
EER: 6
Living Size: 144m2
Garage: 38m2
Courtyard: 44m2
TOTAL: 226m2
Land Rates: $2,080 pa (approx.)
Body Corporate Fees: $2,251 pa (approx.)
Location
50/124 John Gorton Drive
Coombs ACT 2611
Details
3
2
2
EER: 6.0
Townhouse
Auction Sunday, 21 Aug 11:30 AM On site
Cleverly designed and one of the largest of its kind this stunning 3-bedroom townhouse sprawling across three levels, offers multiple indoor and outdoor living options, including entertaining spaces, segregated bedrooms, and a spacious double garage. Close to schools, public transport, arterial roads and local amenities, this property is enviably located and an ideal family home.
The modern, quality kitchen with stone benchtops, AEG appliances and custom joinery connects the living and family spaces seamlessly. High ceilings create a feeling of light filled space with neutral, earthy tonings also providing warmth and comfort. The front living areas open out to a sun-drenched deck – perfect for enjoying a morning coffee. While the family space flows out to an entertainers' courtyard – ideal for relaxing with friends or family.
With a versatile and accommodating layout to suit both live-in owners and investors, the bedroom accommodation is spread over the middle and top levels. The master bedroom with walk-through robe and ensuite plus a second living space occupy the second floor. The other two bedrooms, which are serviced by the main bathroom are segregated on the upper floor.
This location is premium, offering residents a wonderful lifestyle, with a short drive to Westfield Shopping Plaza and Phillip Market Place and just a short walk to Club Lime Gym, this property is also conveniently placed close drive to Stromlo Leisure Centre, and ensures all your needs are close at hand.
Features include;
• Open plan living/kitchen/family + rumpus
• Front deck + sun-filled courtyard
• Modern kitchen with quality selections and materials including stone benchtops, custom joinery, AEG appliances including dishwasher
• Master bedroom with ensuite plus walk-through robe
• Two additional good size bedrooms with built-in robes
• Deluxe bathrooms with full height tiling, custom joinery, quality fixtures and fittings including frameless mirror, pressed metal bath (main bathroom), semi frameless shower screen + soft closing toilets
• Engineered timber flooring
• Quality soft furnishings including Honeycomb soundproofing blinds in lounge + rumpus room
• Large Double garage with motorised door
• Ducted reverse cycle heating and air-conditioning
• External waterproof lighting
• Crim safe front doors for both main entry + sliding door
• NBN to the premises + pre-wiring for Foxtel
• Convenient location – close to transport, arterial roads + local amenities
• 10-minute drive to Westfield Shopping Woden district, 15 minutes to Canberra City + Kingston/Manuka shopping precincts
Close Amenities
• 150m from Coombs shopping centre.
• 200m from public transport
• 500m from Molonglo Health Hub (dentist, medical practice, pharmacy, gym )
• 500m from Coombs Early Learning Centre and vet
• 500m from Charles Weston school
• 2 km from Stromlo Forest Park (cycling circuit, running tracks, hiking trails)
• 2 km from Stromlo leisure centre (aquatics, gym)
EER: 6
Living Size: 144m2
Garage: 38m2
Courtyard: 44m2
TOTAL: 226m2
Land Rates: $2,080 pa (approx.)
Body Corporate Fees: $2,251 pa (approx.)
Read MoreThe modern, quality kitchen with stone benchtops, AEG appliances and custom joinery connects the living and family spaces seamlessly. High ceilings create a feeling of light filled space with neutral, earthy tonings also providing warmth and comfort. The front living areas open out to a sun-drenched deck – perfect for enjoying a morning coffee. While the family space flows out to an entertainers' courtyard – ideal for relaxing with friends or family.
With a versatile and accommodating layout to suit both live-in owners and investors, the bedroom accommodation is spread over the middle and top levels. The master bedroom with walk-through robe and ensuite plus a second living space occupy the second floor. The other two bedrooms, which are serviced by the main bathroom are segregated on the upper floor.
This location is premium, offering residents a wonderful lifestyle, with a short drive to Westfield Shopping Plaza and Phillip Market Place and just a short walk to Club Lime Gym, this property is also conveniently placed close drive to Stromlo Leisure Centre, and ensures all your needs are close at hand.
Features include;
• Open plan living/kitchen/family + rumpus
• Front deck + sun-filled courtyard
• Modern kitchen with quality selections and materials including stone benchtops, custom joinery, AEG appliances including dishwasher
• Master bedroom with ensuite plus walk-through robe
• Two additional good size bedrooms with built-in robes
• Deluxe bathrooms with full height tiling, custom joinery, quality fixtures and fittings including frameless mirror, pressed metal bath (main bathroom), semi frameless shower screen + soft closing toilets
• Engineered timber flooring
• Quality soft furnishings including Honeycomb soundproofing blinds in lounge + rumpus room
• Large Double garage with motorised door
• Ducted reverse cycle heating and air-conditioning
• External waterproof lighting
• Crim safe front doors for both main entry + sliding door
• NBN to the premises + pre-wiring for Foxtel
• Convenient location – close to transport, arterial roads + local amenities
• 10-minute drive to Westfield Shopping Woden district, 15 minutes to Canberra City + Kingston/Manuka shopping precincts
Close Amenities
• 150m from Coombs shopping centre.
• 200m from public transport
• 500m from Molonglo Health Hub (dentist, medical practice, pharmacy, gym )
• 500m from Coombs Early Learning Centre and vet
• 500m from Charles Weston school
• 2 km from Stromlo Forest Park (cycling circuit, running tracks, hiking trails)
• 2 km from Stromlo leisure centre (aquatics, gym)
EER: 6
Living Size: 144m2
Garage: 38m2
Courtyard: 44m2
TOTAL: 226m2
Land Rates: $2,080 pa (approx.)
Body Corporate Fees: $2,251 pa (approx.)
Inspect
Contact agent


