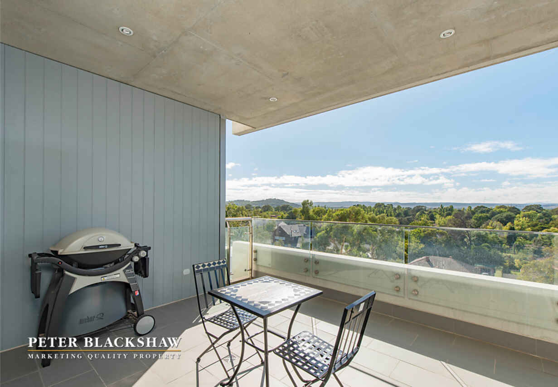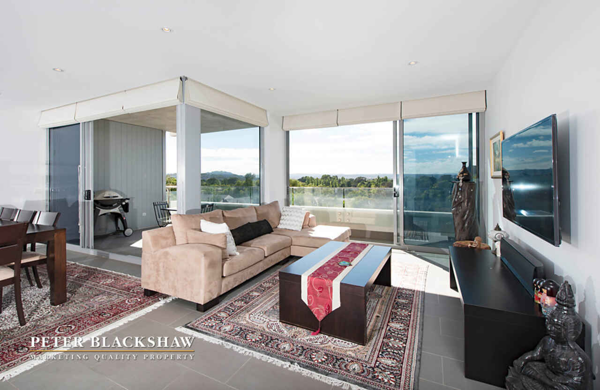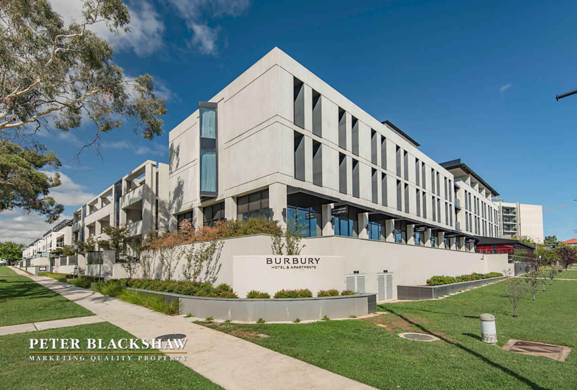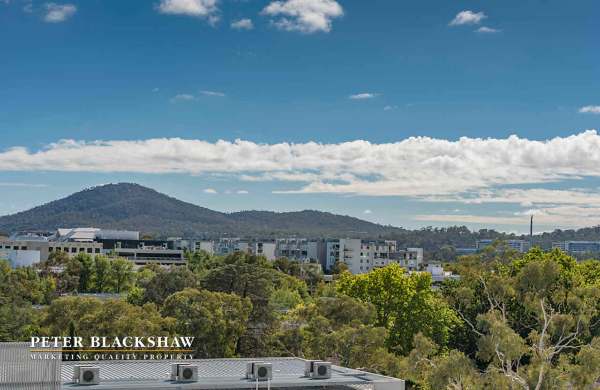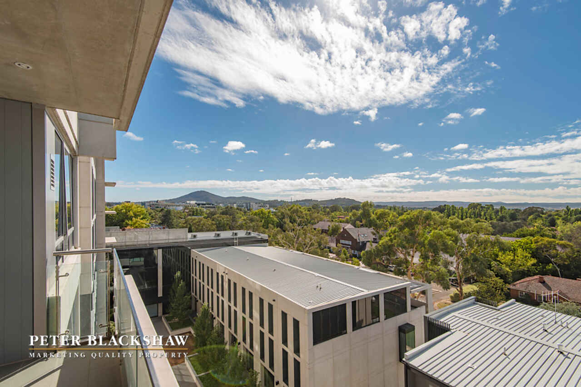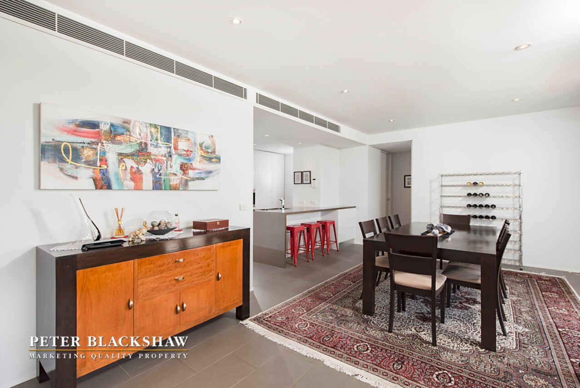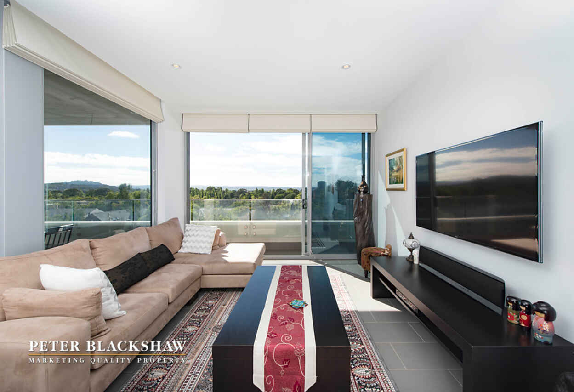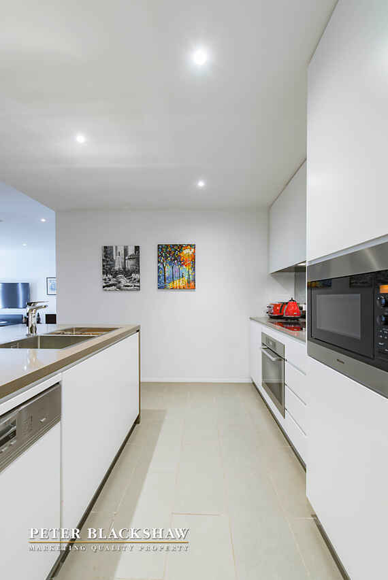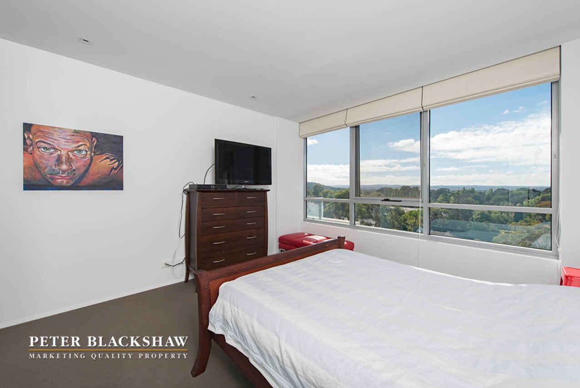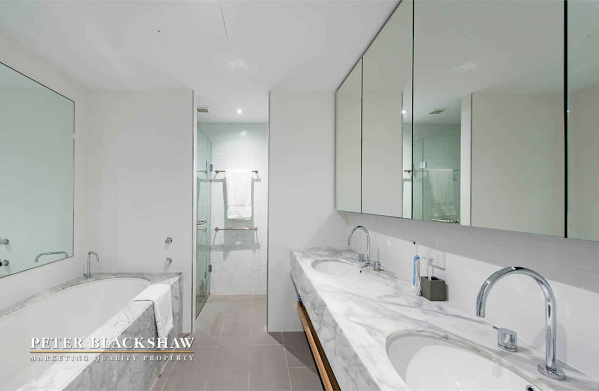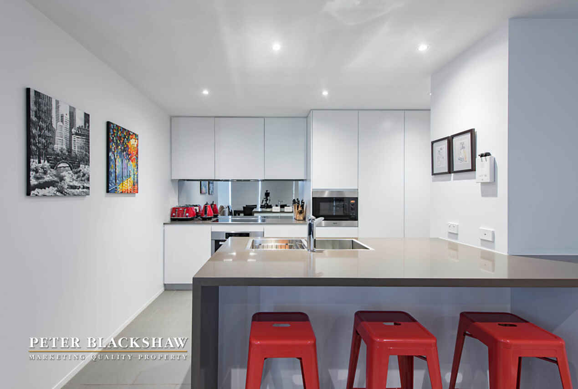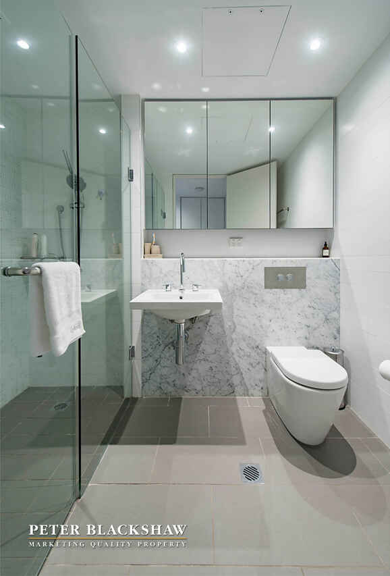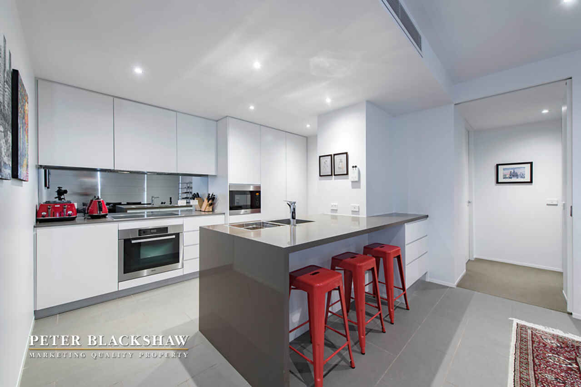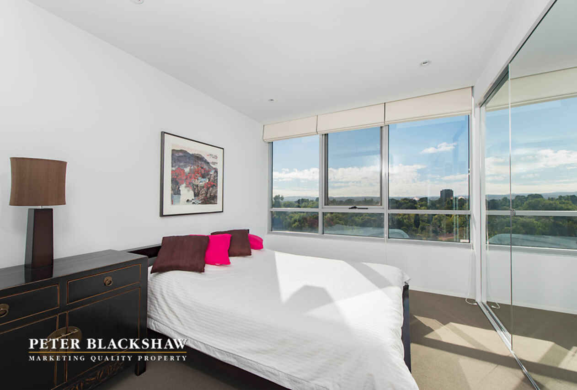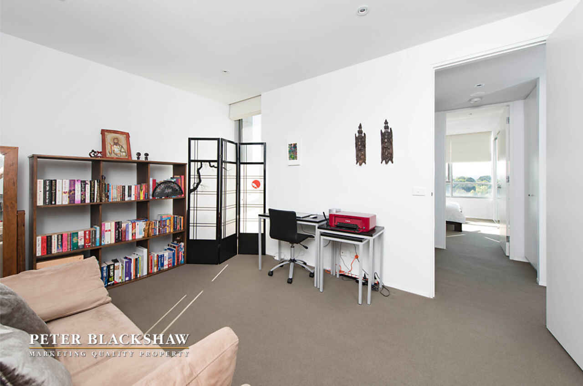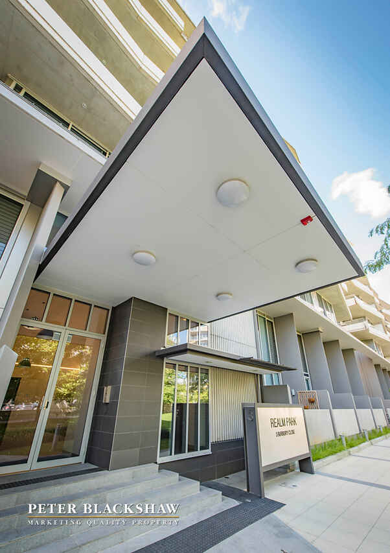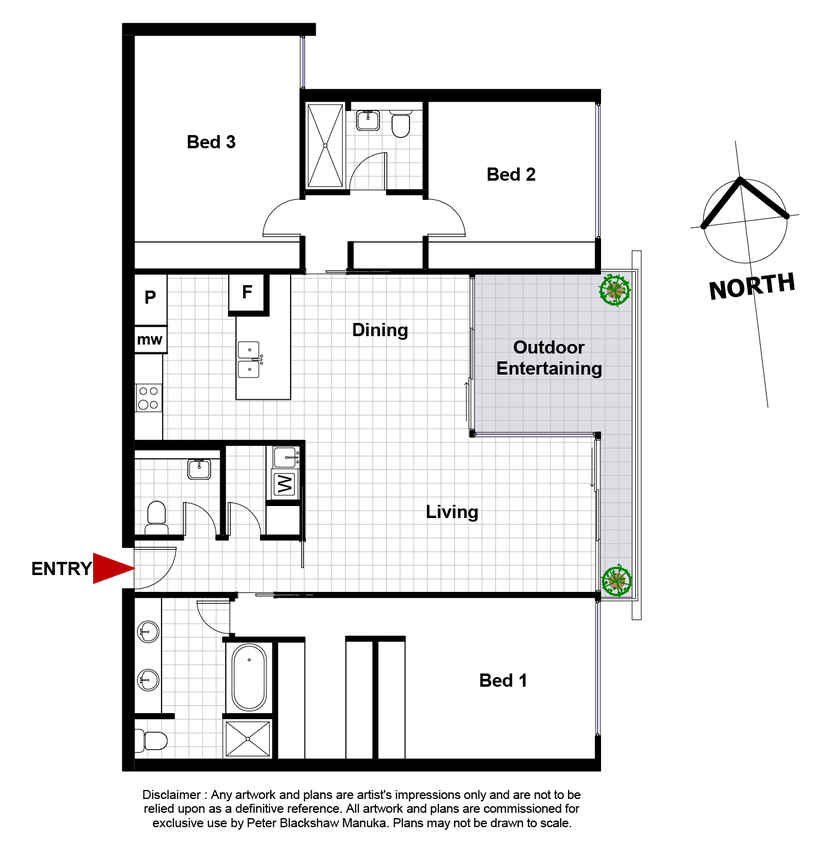Fifth & Fabulous
Sold
Location
50/3 Burbury Close
Barton ACT 2600
Details
3
2
2
EER: 6
Apartment
Offers over $979,000
Rates: | $1,283.65 annually |
Building size: | 145 sqm (approx) |
Centrally positioned in the highly regarded Realm precinct, this superb and very well proportioned apartment offers a prime aspect on the fifth floor, facing east with private panoramic views over the heritage beauty of Barton and around to Mt. Ainslie. Particularly pretty as the seasons change, the leafy view is a perfect backdrop to compliment the large covered balcony.
A very well considered floor plan, with the palatial master suite, walk in robe and luxurious ensuite is perfectly segregated off to the right of the entry foyer. Additional storage has been retro-fitted to the master, yet the room is still incredibly generous. Bedrooms 2 & 3 at the opposing end of the apartment are like for like in size, both comfortably accommodating queen beds. Marble, custom joinery, quality tap wear and fittings feature in both bathrooms, and the front powder room.
Your entertaining experience has been enhanced as a result of some very cleaver modifications to the kitchen, which saw the sink and preparation area extended considerably. Some under bench storage towards the end of the kitchen bench, now provides that perfect little spot for a mini work station. The kitchen is aesthetically appealing yet super functional, with a complete Miele range of appliances, large pantry and glass splash back.
Nearing 150m2 of internal space, plus some 16m2 of covered balcony, this is an apartment best described as outstanding.
Additional benefits include;
- Quality blinds, hallogen lighting, floor tiling to living
- Triple stacking doors opening onto the balcony
- Large kitchen with 900mm Miele induction cooktop, fully vented range and electric oven. Integrated microwave and dishwasher, stone waterfall benches
- Bathrooms featuring marble benchtops, under floor heating, hidden cisterns, storage in integrated shaving cabinets, soaker bath and double sinks to ensuite.
- Entry foyer opening into lounge. Cavity slider for additional privacy if required
- Two side by side car spaces and large storage unit, very close to base of lifts
- Body corporate: $5,356.96 p.a. approx.
- Rates: $1,283.65 p/a
- Land Tax (if rented): $1,517.67 p/a
Read MoreA very well considered floor plan, with the palatial master suite, walk in robe and luxurious ensuite is perfectly segregated off to the right of the entry foyer. Additional storage has been retro-fitted to the master, yet the room is still incredibly generous. Bedrooms 2 & 3 at the opposing end of the apartment are like for like in size, both comfortably accommodating queen beds. Marble, custom joinery, quality tap wear and fittings feature in both bathrooms, and the front powder room.
Your entertaining experience has been enhanced as a result of some very cleaver modifications to the kitchen, which saw the sink and preparation area extended considerably. Some under bench storage towards the end of the kitchen bench, now provides that perfect little spot for a mini work station. The kitchen is aesthetically appealing yet super functional, with a complete Miele range of appliances, large pantry and glass splash back.
Nearing 150m2 of internal space, plus some 16m2 of covered balcony, this is an apartment best described as outstanding.
Additional benefits include;
- Quality blinds, hallogen lighting, floor tiling to living
- Triple stacking doors opening onto the balcony
- Large kitchen with 900mm Miele induction cooktop, fully vented range and electric oven. Integrated microwave and dishwasher, stone waterfall benches
- Bathrooms featuring marble benchtops, under floor heating, hidden cisterns, storage in integrated shaving cabinets, soaker bath and double sinks to ensuite.
- Entry foyer opening into lounge. Cavity slider for additional privacy if required
- Two side by side car spaces and large storage unit, very close to base of lifts
- Body corporate: $5,356.96 p.a. approx.
- Rates: $1,283.65 p/a
- Land Tax (if rented): $1,517.67 p/a
Inspect
Contact agent
Listing agents
Centrally positioned in the highly regarded Realm precinct, this superb and very well proportioned apartment offers a prime aspect on the fifth floor, facing east with private panoramic views over the heritage beauty of Barton and around to Mt. Ainslie. Particularly pretty as the seasons change, the leafy view is a perfect backdrop to compliment the large covered balcony.
A very well considered floor plan, with the palatial master suite, walk in robe and luxurious ensuite is perfectly segregated off to the right of the entry foyer. Additional storage has been retro-fitted to the master, yet the room is still incredibly generous. Bedrooms 2 & 3 at the opposing end of the apartment are like for like in size, both comfortably accommodating queen beds. Marble, custom joinery, quality tap wear and fittings feature in both bathrooms, and the front powder room.
Your entertaining experience has been enhanced as a result of some very cleaver modifications to the kitchen, which saw the sink and preparation area extended considerably. Some under bench storage towards the end of the kitchen bench, now provides that perfect little spot for a mini work station. The kitchen is aesthetically appealing yet super functional, with a complete Miele range of appliances, large pantry and glass splash back.
Nearing 150m2 of internal space, plus some 16m2 of covered balcony, this is an apartment best described as outstanding.
Additional benefits include;
- Quality blinds, hallogen lighting, floor tiling to living
- Triple stacking doors opening onto the balcony
- Large kitchen with 900mm Miele induction cooktop, fully vented range and electric oven. Integrated microwave and dishwasher, stone waterfall benches
- Bathrooms featuring marble benchtops, under floor heating, hidden cisterns, storage in integrated shaving cabinets, soaker bath and double sinks to ensuite.
- Entry foyer opening into lounge. Cavity slider for additional privacy if required
- Two side by side car spaces and large storage unit, very close to base of lifts
- Body corporate: $5,356.96 p.a. approx.
- Rates: $1,283.65 p/a
- Land Tax (if rented): $1,517.67 p/a
Read MoreA very well considered floor plan, with the palatial master suite, walk in robe and luxurious ensuite is perfectly segregated off to the right of the entry foyer. Additional storage has been retro-fitted to the master, yet the room is still incredibly generous. Bedrooms 2 & 3 at the opposing end of the apartment are like for like in size, both comfortably accommodating queen beds. Marble, custom joinery, quality tap wear and fittings feature in both bathrooms, and the front powder room.
Your entertaining experience has been enhanced as a result of some very cleaver modifications to the kitchen, which saw the sink and preparation area extended considerably. Some under bench storage towards the end of the kitchen bench, now provides that perfect little spot for a mini work station. The kitchen is aesthetically appealing yet super functional, with a complete Miele range of appliances, large pantry and glass splash back.
Nearing 150m2 of internal space, plus some 16m2 of covered balcony, this is an apartment best described as outstanding.
Additional benefits include;
- Quality blinds, hallogen lighting, floor tiling to living
- Triple stacking doors opening onto the balcony
- Large kitchen with 900mm Miele induction cooktop, fully vented range and electric oven. Integrated microwave and dishwasher, stone waterfall benches
- Bathrooms featuring marble benchtops, under floor heating, hidden cisterns, storage in integrated shaving cabinets, soaker bath and double sinks to ensuite.
- Entry foyer opening into lounge. Cavity slider for additional privacy if required
- Two side by side car spaces and large storage unit, very close to base of lifts
- Body corporate: $5,356.96 p.a. approx.
- Rates: $1,283.65 p/a
- Land Tax (if rented): $1,517.67 p/a
Location
50/3 Burbury Close
Barton ACT 2600
Details
3
2
2
EER: 6
Apartment
Offers over $979,000
Rates: | $1,283.65 annually |
Building size: | 145 sqm (approx) |
Centrally positioned in the highly regarded Realm precinct, this superb and very well proportioned apartment offers a prime aspect on the fifth floor, facing east with private panoramic views over the heritage beauty of Barton and around to Mt. Ainslie. Particularly pretty as the seasons change, the leafy view is a perfect backdrop to compliment the large covered balcony.
A very well considered floor plan, with the palatial master suite, walk in robe and luxurious ensuite is perfectly segregated off to the right of the entry foyer. Additional storage has been retro-fitted to the master, yet the room is still incredibly generous. Bedrooms 2 & 3 at the opposing end of the apartment are like for like in size, both comfortably accommodating queen beds. Marble, custom joinery, quality tap wear and fittings feature in both bathrooms, and the front powder room.
Your entertaining experience has been enhanced as a result of some very cleaver modifications to the kitchen, which saw the sink and preparation area extended considerably. Some under bench storage towards the end of the kitchen bench, now provides that perfect little spot for a mini work station. The kitchen is aesthetically appealing yet super functional, with a complete Miele range of appliances, large pantry and glass splash back.
Nearing 150m2 of internal space, plus some 16m2 of covered balcony, this is an apartment best described as outstanding.
Additional benefits include;
- Quality blinds, hallogen lighting, floor tiling to living
- Triple stacking doors opening onto the balcony
- Large kitchen with 900mm Miele induction cooktop, fully vented range and electric oven. Integrated microwave and dishwasher, stone waterfall benches
- Bathrooms featuring marble benchtops, under floor heating, hidden cisterns, storage in integrated shaving cabinets, soaker bath and double sinks to ensuite.
- Entry foyer opening into lounge. Cavity slider for additional privacy if required
- Two side by side car spaces and large storage unit, very close to base of lifts
- Body corporate: $5,356.96 p.a. approx.
- Rates: $1,283.65 p/a
- Land Tax (if rented): $1,517.67 p/a
Read MoreA very well considered floor plan, with the palatial master suite, walk in robe and luxurious ensuite is perfectly segregated off to the right of the entry foyer. Additional storage has been retro-fitted to the master, yet the room is still incredibly generous. Bedrooms 2 & 3 at the opposing end of the apartment are like for like in size, both comfortably accommodating queen beds. Marble, custom joinery, quality tap wear and fittings feature in both bathrooms, and the front powder room.
Your entertaining experience has been enhanced as a result of some very cleaver modifications to the kitchen, which saw the sink and preparation area extended considerably. Some under bench storage towards the end of the kitchen bench, now provides that perfect little spot for a mini work station. The kitchen is aesthetically appealing yet super functional, with a complete Miele range of appliances, large pantry and glass splash back.
Nearing 150m2 of internal space, plus some 16m2 of covered balcony, this is an apartment best described as outstanding.
Additional benefits include;
- Quality blinds, hallogen lighting, floor tiling to living
- Triple stacking doors opening onto the balcony
- Large kitchen with 900mm Miele induction cooktop, fully vented range and electric oven. Integrated microwave and dishwasher, stone waterfall benches
- Bathrooms featuring marble benchtops, under floor heating, hidden cisterns, storage in integrated shaving cabinets, soaker bath and double sinks to ensuite.
- Entry foyer opening into lounge. Cavity slider for additional privacy if required
- Two side by side car spaces and large storage unit, very close to base of lifts
- Body corporate: $5,356.96 p.a. approx.
- Rates: $1,283.65 p/a
- Land Tax (if rented): $1,517.67 p/a
Inspect
Contact agent


