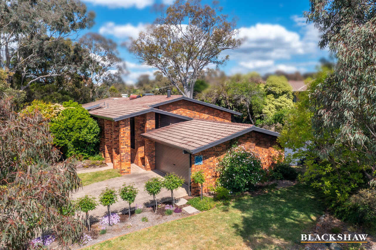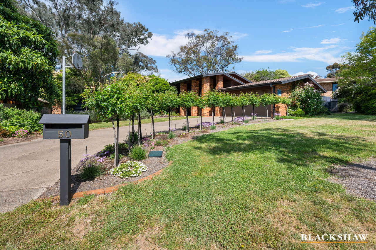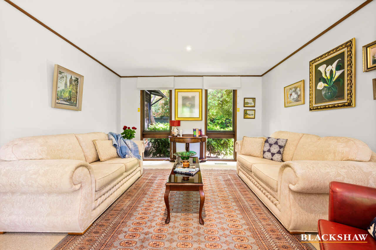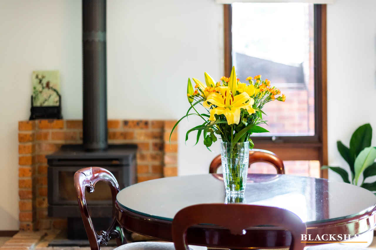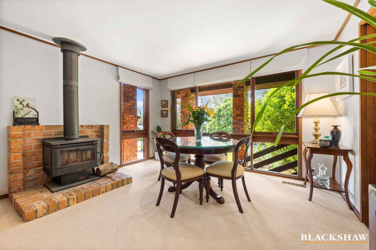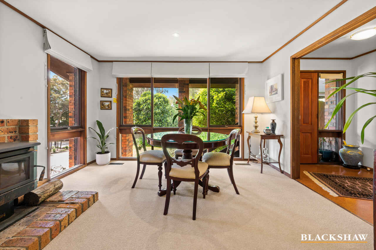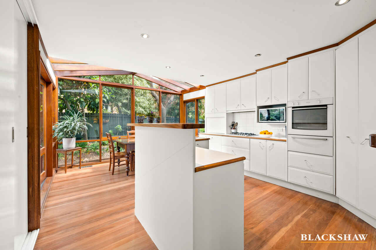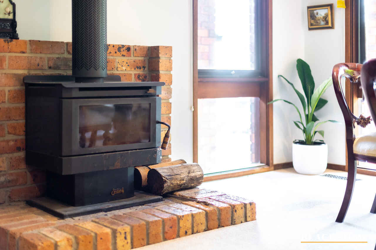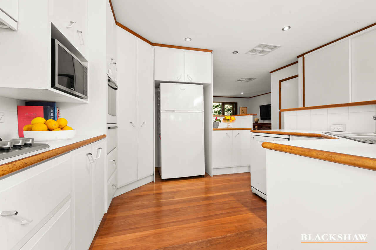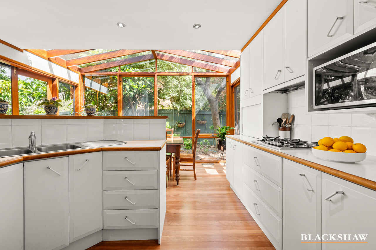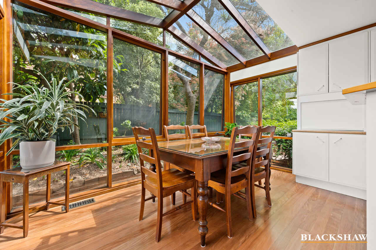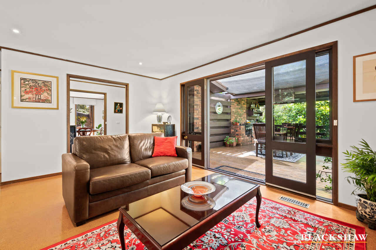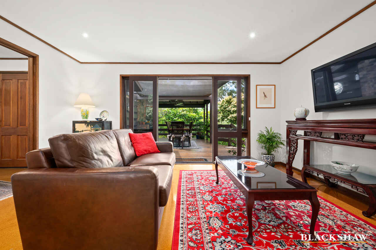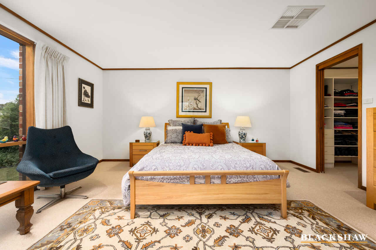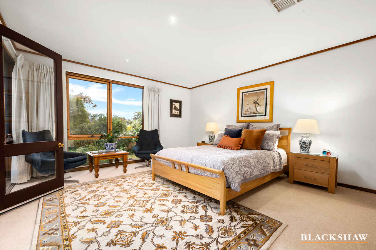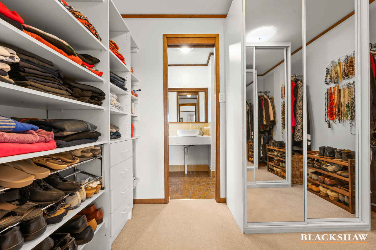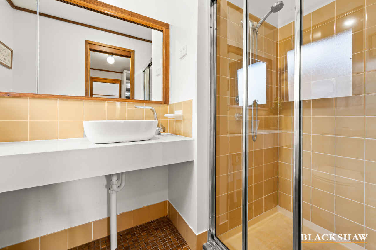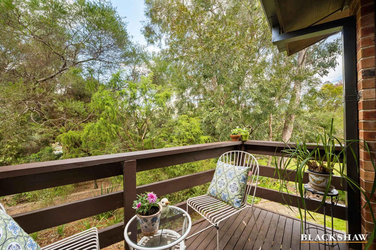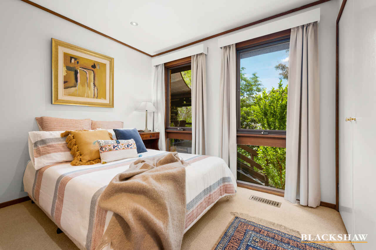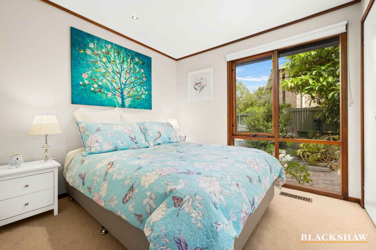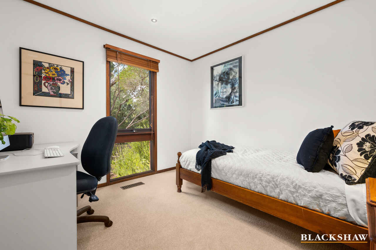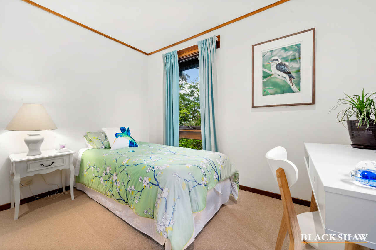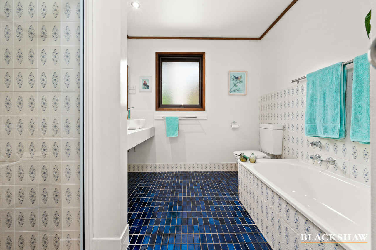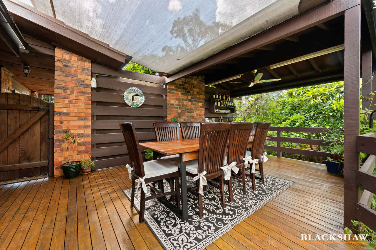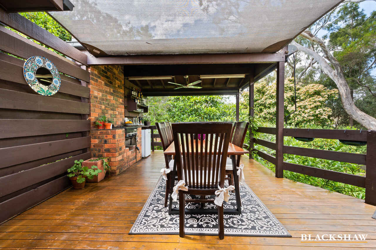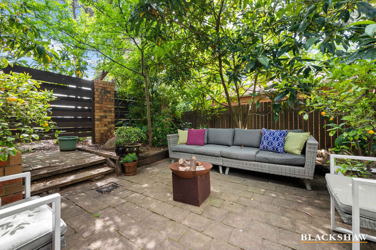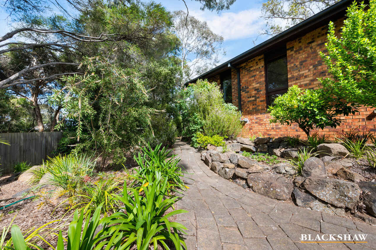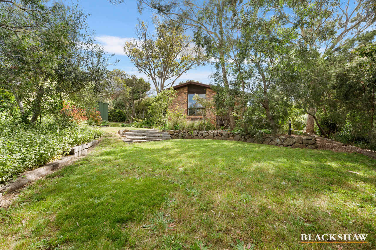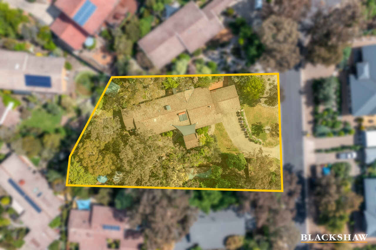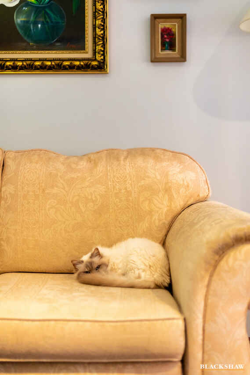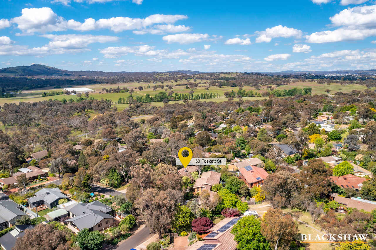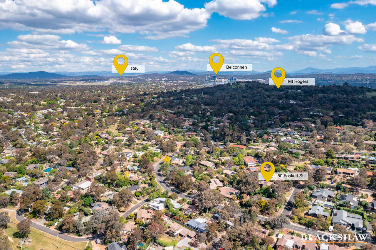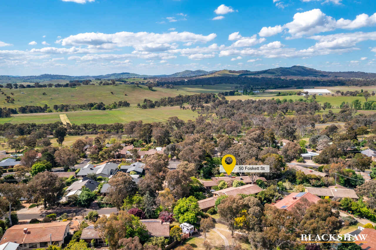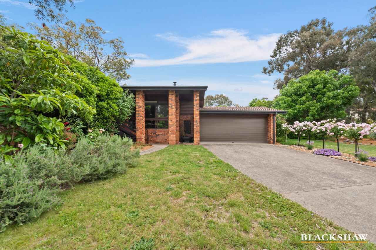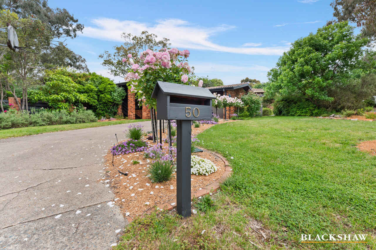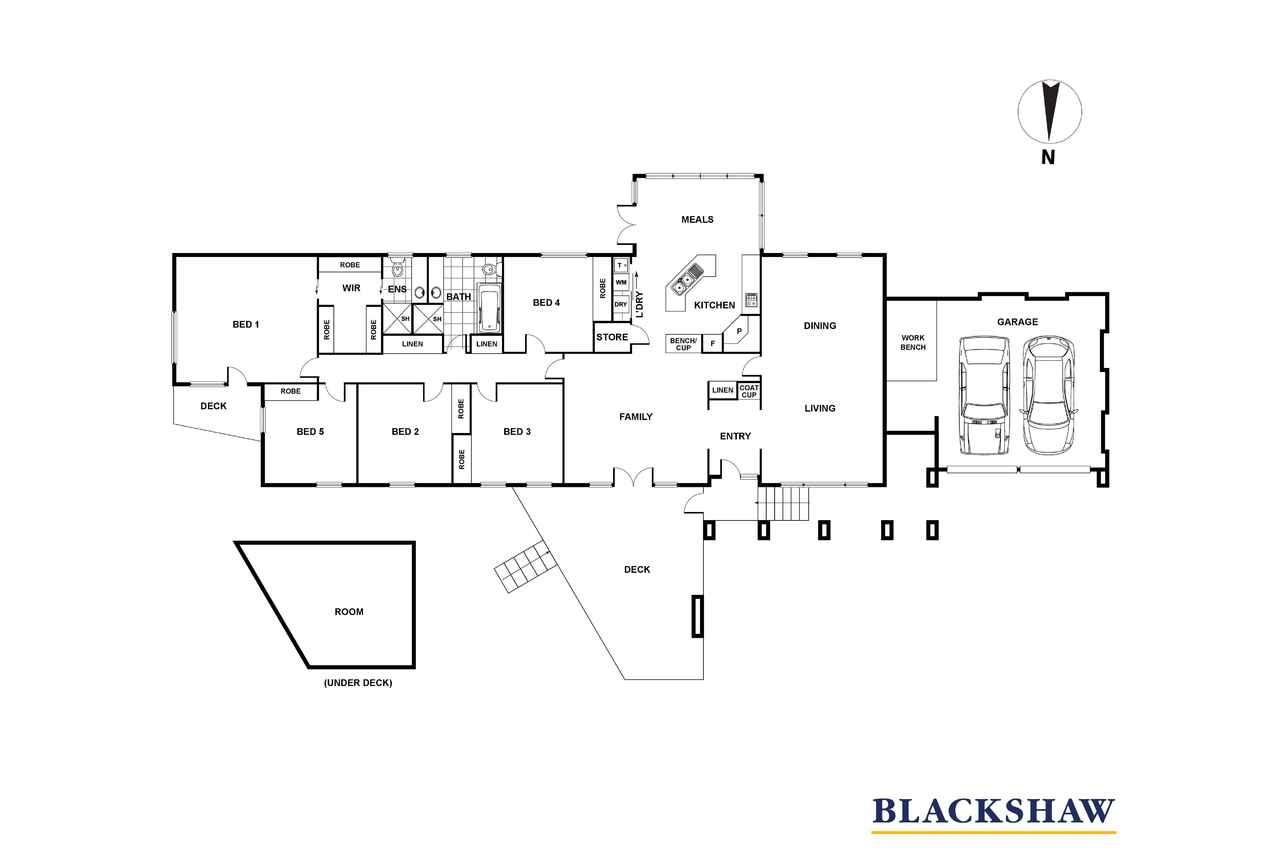Playoust architecturally designed home, offer five bedroom and...
Sold
Location
50 Foskett Street
Fraser ACT 2615
Details
5
2
2
EER: 1.0
House
Auction Saturday, 4 Dec 04:00 PM On site
Enhanced by a private northly aspect and beautiful native garden, this Playoust architecturally designed home, which was originally part of a display village. It promises luxury living close to Mount Rogers nature reserve.
With five bedrooms, large master bedroom with ensuite with its own balcony that overlooks the private garden. Featuring quality fixtures and finishes throughout, beautiful brush-box solid timber floors to kitchen and informal living areas. Gorgeous garden atrium with double glazing to the ceiling floods the living areas with natural light, this area flows off a well-equipped kitchen.
The formal lounge and dining area are spacious enough for your Christmas lunch or cosy enough for family dinners by the wood fire.
Designed to be solar passive for all year-round comfortable living, complete with energy efficiency of solar HWS and energy efficient lights.
The family room area steps out onto a covered deck with mains gas BBQ and bar area complete with bar fridge. This area is spacious and would easily cater for family get togethers. The roller blinds can come down to create a protected area, if necessary. This outdoor area steps down to firepit, a place to sit in the garden and relax.
Nestled on a 1,184 sqm block, the native garden is easy care and invites bird life into a tranquil area, there is also enough space for a swing set or trampoline.
Its excellent location is moments from parks, shops, buses and walking tracks.
- Bright contemporary design featuring multiple living areas
- Designer gas kitchen flows into glass atrium
- Solid-box brush timber flooring
- Elegant formal areas with fireplace and new roman blinds
- Five bedrooms, with built-in robes
- Luxury master suite, featuring ensuite, walk-in robe, its own balcony, new curtains
- Large bathroom with bath, new shower screen, new vanity
- Multiple power points throughout the home
- Glass doors create a seamless transition to outside entertaining
- Private backyard with firepit and landscaped gardens, 1184sqm block, new fences
- Deck with mains gas BBQ, roller blinds, ceiling fans and bar fridge, lighting
- New gutters, updated laundry, new carpet, freshly painted
- New 6 star ducted gas heating, new evaporative cooling, solar HWS
- Utility room under deck
- Double garage with auto door, large workbench, ample storage
- Utility area ideal for parking boat or trailer
- Pedestrian access to bush walks on Mt Rogers
- Bus transport close (one bus to Civic)
- Tightly held suburb of Fraser, 10 minutes from Belconnen town centre
- Rental estimate$750.00-$850.00
- Much loved family home for 22 years
Read MoreWith five bedrooms, large master bedroom with ensuite with its own balcony that overlooks the private garden. Featuring quality fixtures and finishes throughout, beautiful brush-box solid timber floors to kitchen and informal living areas. Gorgeous garden atrium with double glazing to the ceiling floods the living areas with natural light, this area flows off a well-equipped kitchen.
The formal lounge and dining area are spacious enough for your Christmas lunch or cosy enough for family dinners by the wood fire.
Designed to be solar passive for all year-round comfortable living, complete with energy efficiency of solar HWS and energy efficient lights.
The family room area steps out onto a covered deck with mains gas BBQ and bar area complete with bar fridge. This area is spacious and would easily cater for family get togethers. The roller blinds can come down to create a protected area, if necessary. This outdoor area steps down to firepit, a place to sit in the garden and relax.
Nestled on a 1,184 sqm block, the native garden is easy care and invites bird life into a tranquil area, there is also enough space for a swing set or trampoline.
Its excellent location is moments from parks, shops, buses and walking tracks.
- Bright contemporary design featuring multiple living areas
- Designer gas kitchen flows into glass atrium
- Solid-box brush timber flooring
- Elegant formal areas with fireplace and new roman blinds
- Five bedrooms, with built-in robes
- Luxury master suite, featuring ensuite, walk-in robe, its own balcony, new curtains
- Large bathroom with bath, new shower screen, new vanity
- Multiple power points throughout the home
- Glass doors create a seamless transition to outside entertaining
- Private backyard with firepit and landscaped gardens, 1184sqm block, new fences
- Deck with mains gas BBQ, roller blinds, ceiling fans and bar fridge, lighting
- New gutters, updated laundry, new carpet, freshly painted
- New 6 star ducted gas heating, new evaporative cooling, solar HWS
- Utility room under deck
- Double garage with auto door, large workbench, ample storage
- Utility area ideal for parking boat or trailer
- Pedestrian access to bush walks on Mt Rogers
- Bus transport close (one bus to Civic)
- Tightly held suburb of Fraser, 10 minutes from Belconnen town centre
- Rental estimate$750.00-$850.00
- Much loved family home for 22 years
Inspect
Contact agent
Listing agent
Enhanced by a private northly aspect and beautiful native garden, this Playoust architecturally designed home, which was originally part of a display village. It promises luxury living close to Mount Rogers nature reserve.
With five bedrooms, large master bedroom with ensuite with its own balcony that overlooks the private garden. Featuring quality fixtures and finishes throughout, beautiful brush-box solid timber floors to kitchen and informal living areas. Gorgeous garden atrium with double glazing to the ceiling floods the living areas with natural light, this area flows off a well-equipped kitchen.
The formal lounge and dining area are spacious enough for your Christmas lunch or cosy enough for family dinners by the wood fire.
Designed to be solar passive for all year-round comfortable living, complete with energy efficiency of solar HWS and energy efficient lights.
The family room area steps out onto a covered deck with mains gas BBQ and bar area complete with bar fridge. This area is spacious and would easily cater for family get togethers. The roller blinds can come down to create a protected area, if necessary. This outdoor area steps down to firepit, a place to sit in the garden and relax.
Nestled on a 1,184 sqm block, the native garden is easy care and invites bird life into a tranquil area, there is also enough space for a swing set or trampoline.
Its excellent location is moments from parks, shops, buses and walking tracks.
- Bright contemporary design featuring multiple living areas
- Designer gas kitchen flows into glass atrium
- Solid-box brush timber flooring
- Elegant formal areas with fireplace and new roman blinds
- Five bedrooms, with built-in robes
- Luxury master suite, featuring ensuite, walk-in robe, its own balcony, new curtains
- Large bathroom with bath, new shower screen, new vanity
- Multiple power points throughout the home
- Glass doors create a seamless transition to outside entertaining
- Private backyard with firepit and landscaped gardens, 1184sqm block, new fences
- Deck with mains gas BBQ, roller blinds, ceiling fans and bar fridge, lighting
- New gutters, updated laundry, new carpet, freshly painted
- New 6 star ducted gas heating, new evaporative cooling, solar HWS
- Utility room under deck
- Double garage with auto door, large workbench, ample storage
- Utility area ideal for parking boat or trailer
- Pedestrian access to bush walks on Mt Rogers
- Bus transport close (one bus to Civic)
- Tightly held suburb of Fraser, 10 minutes from Belconnen town centre
- Rental estimate$750.00-$850.00
- Much loved family home for 22 years
Read MoreWith five bedrooms, large master bedroom with ensuite with its own balcony that overlooks the private garden. Featuring quality fixtures and finishes throughout, beautiful brush-box solid timber floors to kitchen and informal living areas. Gorgeous garden atrium with double glazing to the ceiling floods the living areas with natural light, this area flows off a well-equipped kitchen.
The formal lounge and dining area are spacious enough for your Christmas lunch or cosy enough for family dinners by the wood fire.
Designed to be solar passive for all year-round comfortable living, complete with energy efficiency of solar HWS and energy efficient lights.
The family room area steps out onto a covered deck with mains gas BBQ and bar area complete with bar fridge. This area is spacious and would easily cater for family get togethers. The roller blinds can come down to create a protected area, if necessary. This outdoor area steps down to firepit, a place to sit in the garden and relax.
Nestled on a 1,184 sqm block, the native garden is easy care and invites bird life into a tranquil area, there is also enough space for a swing set or trampoline.
Its excellent location is moments from parks, shops, buses and walking tracks.
- Bright contemporary design featuring multiple living areas
- Designer gas kitchen flows into glass atrium
- Solid-box brush timber flooring
- Elegant formal areas with fireplace and new roman blinds
- Five bedrooms, with built-in robes
- Luxury master suite, featuring ensuite, walk-in robe, its own balcony, new curtains
- Large bathroom with bath, new shower screen, new vanity
- Multiple power points throughout the home
- Glass doors create a seamless transition to outside entertaining
- Private backyard with firepit and landscaped gardens, 1184sqm block, new fences
- Deck with mains gas BBQ, roller blinds, ceiling fans and bar fridge, lighting
- New gutters, updated laundry, new carpet, freshly painted
- New 6 star ducted gas heating, new evaporative cooling, solar HWS
- Utility room under deck
- Double garage with auto door, large workbench, ample storage
- Utility area ideal for parking boat or trailer
- Pedestrian access to bush walks on Mt Rogers
- Bus transport close (one bus to Civic)
- Tightly held suburb of Fraser, 10 minutes from Belconnen town centre
- Rental estimate$750.00-$850.00
- Much loved family home for 22 years
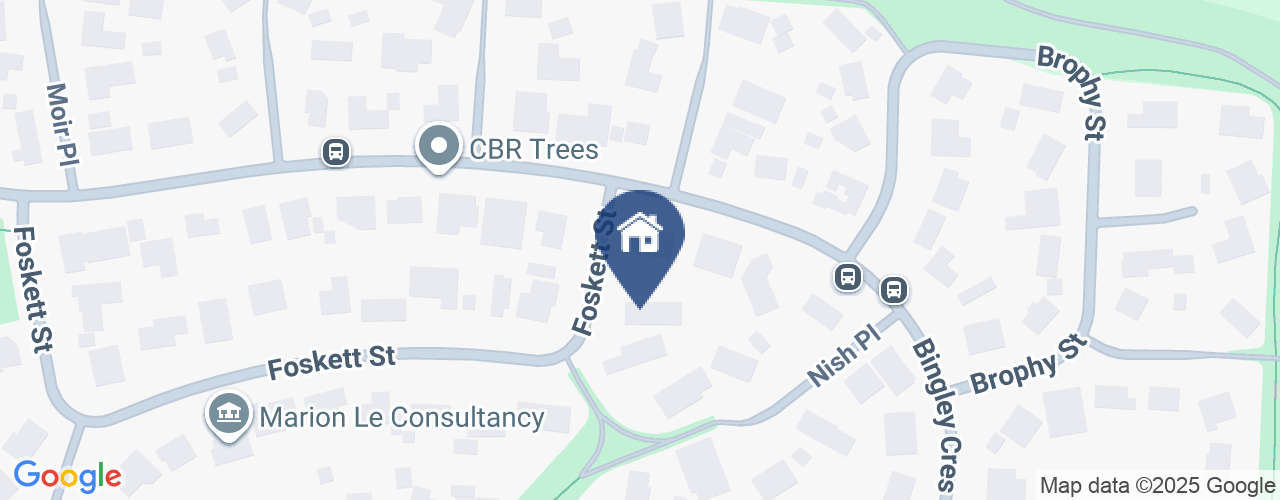
Location
50 Foskett Street
Fraser ACT 2615
Details
5
2
2
EER: 1.0
House
Auction Saturday, 4 Dec 04:00 PM On site
Enhanced by a private northly aspect and beautiful native garden, this Playoust architecturally designed home, which was originally part of a display village. It promises luxury living close to Mount Rogers nature reserve.
With five bedrooms, large master bedroom with ensuite with its own balcony that overlooks the private garden. Featuring quality fixtures and finishes throughout, beautiful brush-box solid timber floors to kitchen and informal living areas. Gorgeous garden atrium with double glazing to the ceiling floods the living areas with natural light, this area flows off a well-equipped kitchen.
The formal lounge and dining area are spacious enough for your Christmas lunch or cosy enough for family dinners by the wood fire.
Designed to be solar passive for all year-round comfortable living, complete with energy efficiency of solar HWS and energy efficient lights.
The family room area steps out onto a covered deck with mains gas BBQ and bar area complete with bar fridge. This area is spacious and would easily cater for family get togethers. The roller blinds can come down to create a protected area, if necessary. This outdoor area steps down to firepit, a place to sit in the garden and relax.
Nestled on a 1,184 sqm block, the native garden is easy care and invites bird life into a tranquil area, there is also enough space for a swing set or trampoline.
Its excellent location is moments from parks, shops, buses and walking tracks.
- Bright contemporary design featuring multiple living areas
- Designer gas kitchen flows into glass atrium
- Solid-box brush timber flooring
- Elegant formal areas with fireplace and new roman blinds
- Five bedrooms, with built-in robes
- Luxury master suite, featuring ensuite, walk-in robe, its own balcony, new curtains
- Large bathroom with bath, new shower screen, new vanity
- Multiple power points throughout the home
- Glass doors create a seamless transition to outside entertaining
- Private backyard with firepit and landscaped gardens, 1184sqm block, new fences
- Deck with mains gas BBQ, roller blinds, ceiling fans and bar fridge, lighting
- New gutters, updated laundry, new carpet, freshly painted
- New 6 star ducted gas heating, new evaporative cooling, solar HWS
- Utility room under deck
- Double garage with auto door, large workbench, ample storage
- Utility area ideal for parking boat or trailer
- Pedestrian access to bush walks on Mt Rogers
- Bus transport close (one bus to Civic)
- Tightly held suburb of Fraser, 10 minutes from Belconnen town centre
- Rental estimate$750.00-$850.00
- Much loved family home for 22 years
Read MoreWith five bedrooms, large master bedroom with ensuite with its own balcony that overlooks the private garden. Featuring quality fixtures and finishes throughout, beautiful brush-box solid timber floors to kitchen and informal living areas. Gorgeous garden atrium with double glazing to the ceiling floods the living areas with natural light, this area flows off a well-equipped kitchen.
The formal lounge and dining area are spacious enough for your Christmas lunch or cosy enough for family dinners by the wood fire.
Designed to be solar passive for all year-round comfortable living, complete with energy efficiency of solar HWS and energy efficient lights.
The family room area steps out onto a covered deck with mains gas BBQ and bar area complete with bar fridge. This area is spacious and would easily cater for family get togethers. The roller blinds can come down to create a protected area, if necessary. This outdoor area steps down to firepit, a place to sit in the garden and relax.
Nestled on a 1,184 sqm block, the native garden is easy care and invites bird life into a tranquil area, there is also enough space for a swing set or trampoline.
Its excellent location is moments from parks, shops, buses and walking tracks.
- Bright contemporary design featuring multiple living areas
- Designer gas kitchen flows into glass atrium
- Solid-box brush timber flooring
- Elegant formal areas with fireplace and new roman blinds
- Five bedrooms, with built-in robes
- Luxury master suite, featuring ensuite, walk-in robe, its own balcony, new curtains
- Large bathroom with bath, new shower screen, new vanity
- Multiple power points throughout the home
- Glass doors create a seamless transition to outside entertaining
- Private backyard with firepit and landscaped gardens, 1184sqm block, new fences
- Deck with mains gas BBQ, roller blinds, ceiling fans and bar fridge, lighting
- New gutters, updated laundry, new carpet, freshly painted
- New 6 star ducted gas heating, new evaporative cooling, solar HWS
- Utility room under deck
- Double garage with auto door, large workbench, ample storage
- Utility area ideal for parking boat or trailer
- Pedestrian access to bush walks on Mt Rogers
- Bus transport close (one bus to Civic)
- Tightly held suburb of Fraser, 10 minutes from Belconnen town centre
- Rental estimate$750.00-$850.00
- Much loved family home for 22 years
Inspect
Contact agent


