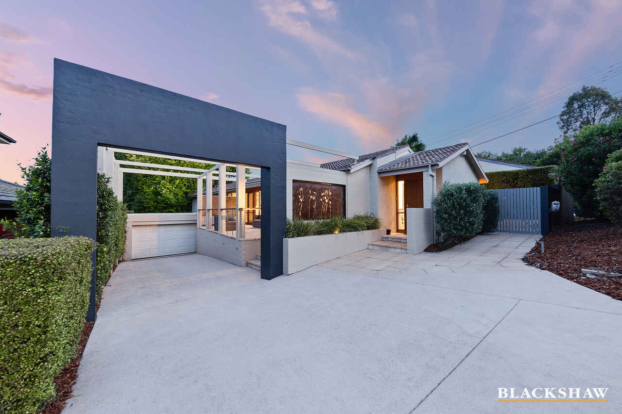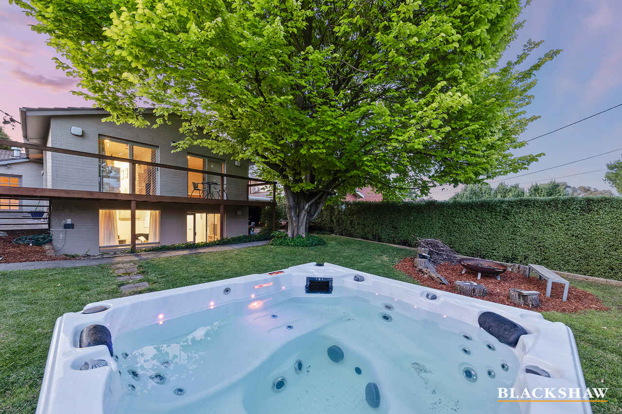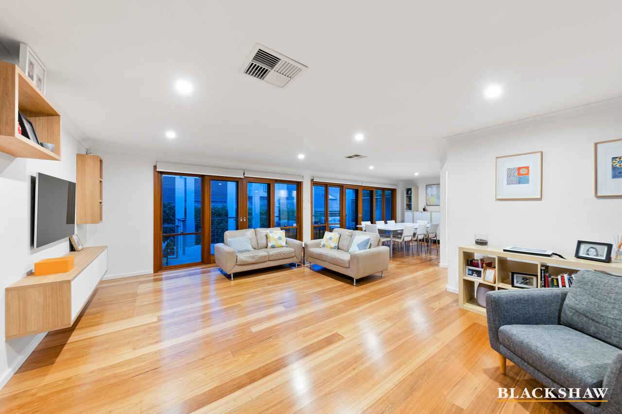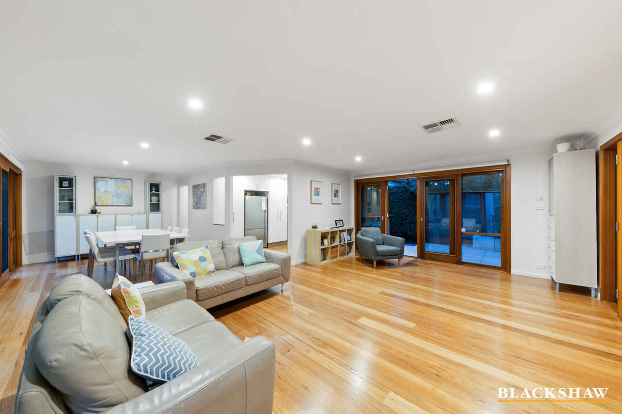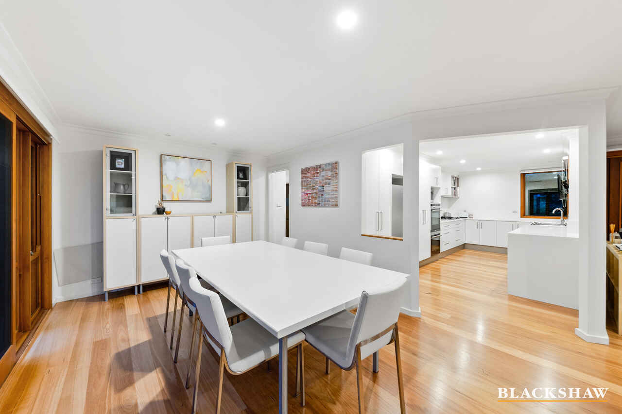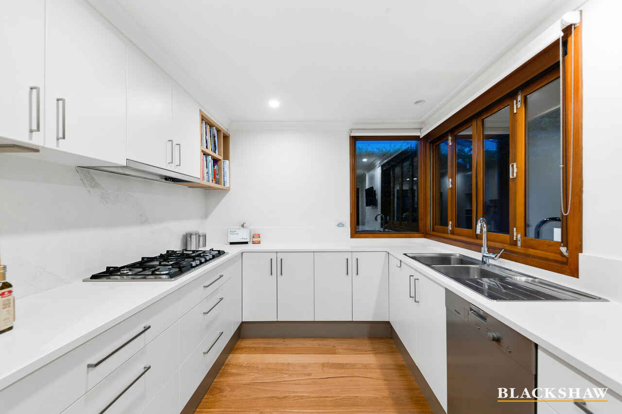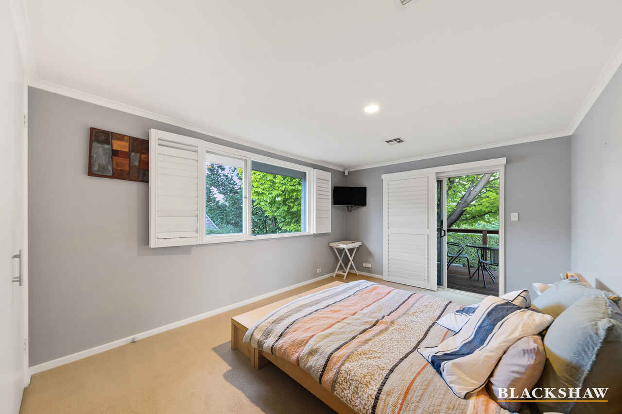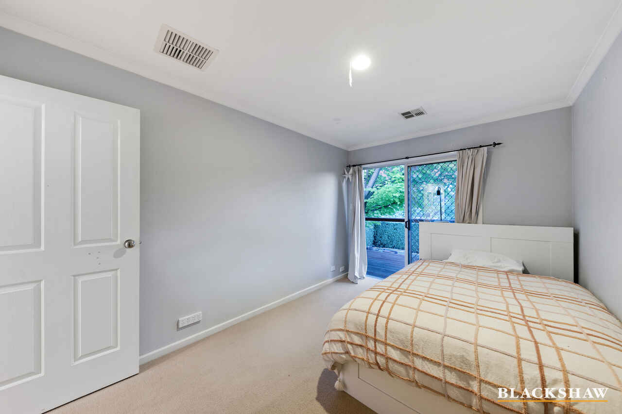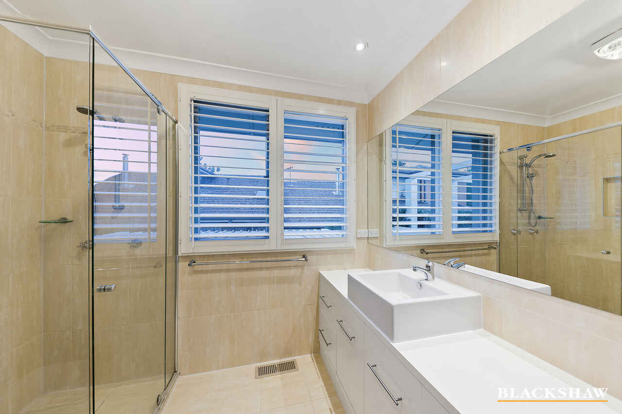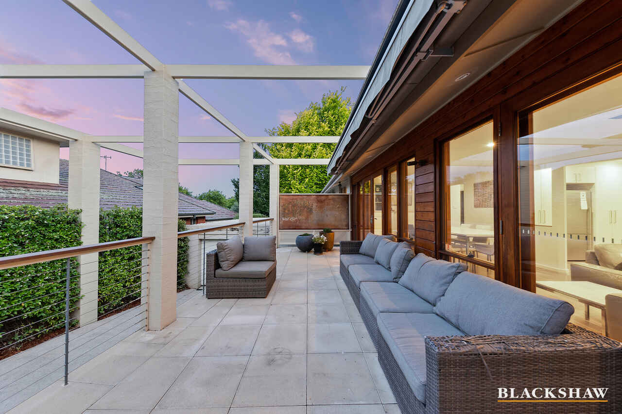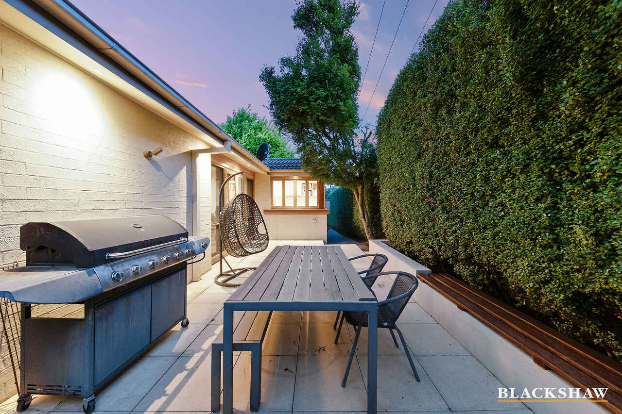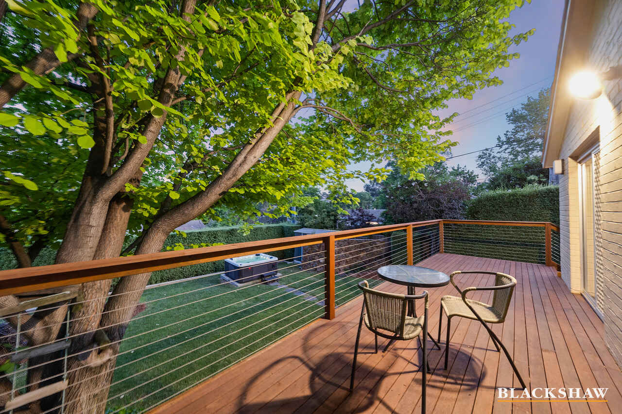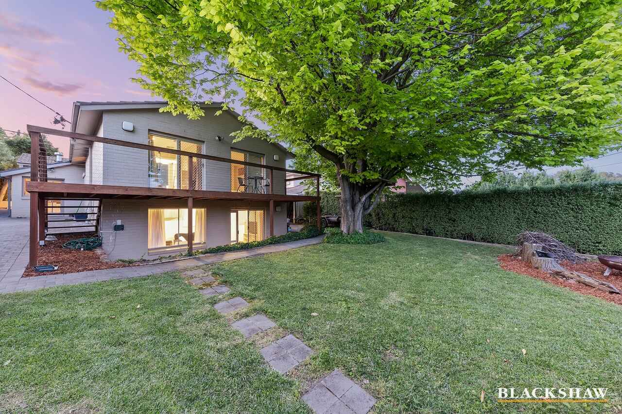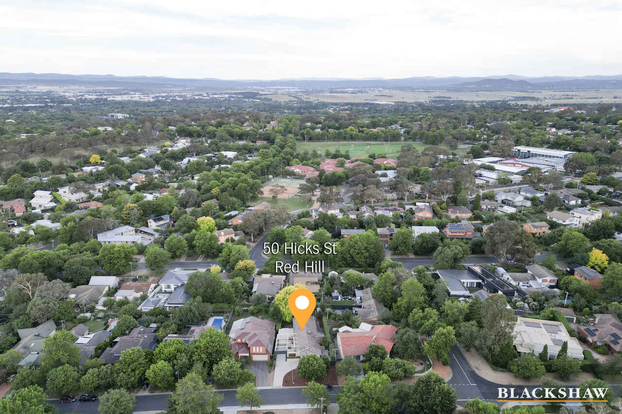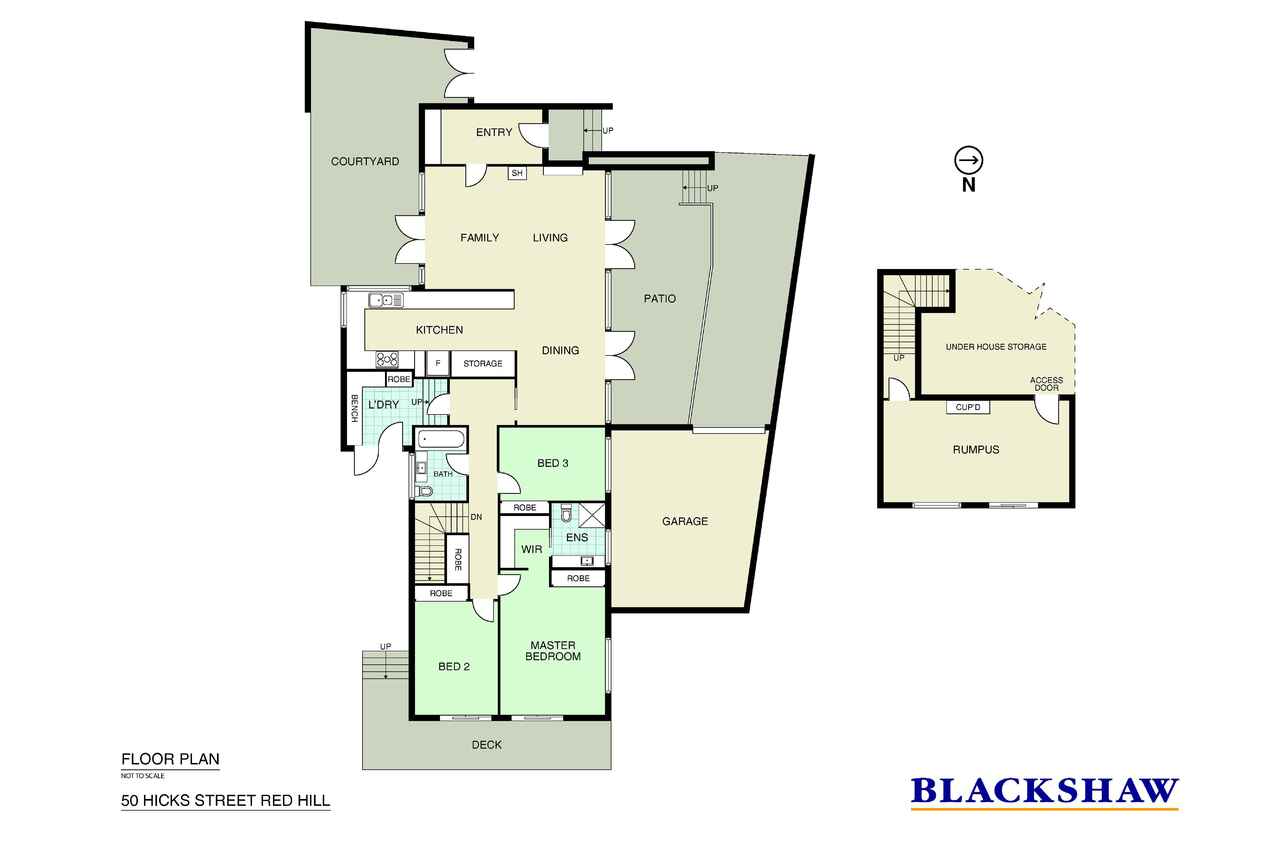Contemporary family home in central location
Sold
Location
50 Hicks Street
Red Hill ACT 2603
Details
4
2
1
EER: 3.5
House
Sold
Positioned within an established leafy street close to the Grammar School and a range of other highly regarded schools and well used services this contemporary style family home offers convenience and a great entertainer's lifestyle. Architecturally interesting and extended, the home has warming timber features including timber floors, full length doors and windows together with an abundance of light and gentle flow outdoors on both sides of the home including a fabulous entertaining terrace, rear deck and tranquil private courtyard.
The home also has automatic opening blinds in the living region which opens up to that wonderful large north facing terrace with hand crafted metal features. The updated stylish designer kitchen is generous in size with quality appliances and bifold windows reaching out to a private courtyard. Double glazing is also a bonus to all new timber windows.
Bedroom accommodation provides 4 bedrooms, the main bedroom has an ensuite and the 4th opens to the rear garden and is large enough in size to be used as a rumpus room.
Garaging offers a lock up garage and there is additional space to park in the driveway. The gardens are easily maintained with mature trees, including a large shade tree in the rear yard with lush lawns and plenty of space for children and pets to play. A fire pit area has also been established as another area for family and friends to congregate.
The home is conveniently positioned nearby a range of popular shops, cafes & restaurants within the inner south including Red Hill, Manuka, Deakin, Griffith, and Kingston. It's also close to the Parliamentary Triangle, Canberra CBD, Fyshwick markets, the Kingston Foreshore, Canberra Airport, a range of walking tracks and more.
Other features include:
• Quiet established street close to the Canberra Grammar School and other top schools
• Renovated sleek kitchen, with marble splashback and benchtops, custom soft close cabinetry, Siemens double oven, Siemens gas stove, Miele dishwasher, Qasair in-cupboard stove rangehood + cupboard space for mini-fridge
• Timber servery in kitchen out to courtyard
• Custom built, soft close cabinetry in kitchen
• Separate entrance room for storage
• Large renovated laundry
• Renovated bathrooms with bath/shower in the 2nd bathroom
• Blackbutt timber flooring
• Plantation shutters in main bedroom + ensuite
• Auto blinds in living
• Custom joinery in family room
• Timber window frames + doors (all lockable)
• Double glazed windows
• 4 bedrooms including large main bedroom with ensuite + walk in robe, (bedroom 1 & 3 have built in robes)
• Bedrooms 1 & 2 open to expansive rear deck
• 4th Bedroom on the lower level large enough to be used as a rumpus/ home office
• Lockup garage with automatic door (with storage and shelving)
• Central heating and cooling (Brivis)
• Security Alarm System (with Infrared frequency)
• Fire alarms throughout (connected to mains)
• Energy efficient downlights throughout living areas
• Pergola
• 3 fabulous expansive entertaining areas – 2 decks – 1 on north side with automatic sun shade and another at the rear overlooking gardens + paved private courtyard with Japanese maple on south side
• Easily maintained landscaped gardens with mature trees, hedging and lawns at the rear + Olive trees against front wall
• Paving around perimeter of house
• Imported sheet metal feature sculptures set in walls at front (from Chelsea Flower Show)
• Outdoor spa with built in speaker and mood lighting
• Fire Pit area at rear
• Colourbond fencing + garden shed
• Separate entrance (sliding door) to main and second bedroom
• Underhouse storage
Read MoreThe home also has automatic opening blinds in the living region which opens up to that wonderful large north facing terrace with hand crafted metal features. The updated stylish designer kitchen is generous in size with quality appliances and bifold windows reaching out to a private courtyard. Double glazing is also a bonus to all new timber windows.
Bedroom accommodation provides 4 bedrooms, the main bedroom has an ensuite and the 4th opens to the rear garden and is large enough in size to be used as a rumpus room.
Garaging offers a lock up garage and there is additional space to park in the driveway. The gardens are easily maintained with mature trees, including a large shade tree in the rear yard with lush lawns and plenty of space for children and pets to play. A fire pit area has also been established as another area for family and friends to congregate.
The home is conveniently positioned nearby a range of popular shops, cafes & restaurants within the inner south including Red Hill, Manuka, Deakin, Griffith, and Kingston. It's also close to the Parliamentary Triangle, Canberra CBD, Fyshwick markets, the Kingston Foreshore, Canberra Airport, a range of walking tracks and more.
Other features include:
• Quiet established street close to the Canberra Grammar School and other top schools
• Renovated sleek kitchen, with marble splashback and benchtops, custom soft close cabinetry, Siemens double oven, Siemens gas stove, Miele dishwasher, Qasair in-cupboard stove rangehood + cupboard space for mini-fridge
• Timber servery in kitchen out to courtyard
• Custom built, soft close cabinetry in kitchen
• Separate entrance room for storage
• Large renovated laundry
• Renovated bathrooms with bath/shower in the 2nd bathroom
• Blackbutt timber flooring
• Plantation shutters in main bedroom + ensuite
• Auto blinds in living
• Custom joinery in family room
• Timber window frames + doors (all lockable)
• Double glazed windows
• 4 bedrooms including large main bedroom with ensuite + walk in robe, (bedroom 1 & 3 have built in robes)
• Bedrooms 1 & 2 open to expansive rear deck
• 4th Bedroom on the lower level large enough to be used as a rumpus/ home office
• Lockup garage with automatic door (with storage and shelving)
• Central heating and cooling (Brivis)
• Security Alarm System (with Infrared frequency)
• Fire alarms throughout (connected to mains)
• Energy efficient downlights throughout living areas
• Pergola
• 3 fabulous expansive entertaining areas – 2 decks – 1 on north side with automatic sun shade and another at the rear overlooking gardens + paved private courtyard with Japanese maple on south side
• Easily maintained landscaped gardens with mature trees, hedging and lawns at the rear + Olive trees against front wall
• Paving around perimeter of house
• Imported sheet metal feature sculptures set in walls at front (from Chelsea Flower Show)
• Outdoor spa with built in speaker and mood lighting
• Fire Pit area at rear
• Colourbond fencing + garden shed
• Separate entrance (sliding door) to main and second bedroom
• Underhouse storage
Inspect
Contact agent
Listing agents
Positioned within an established leafy street close to the Grammar School and a range of other highly regarded schools and well used services this contemporary style family home offers convenience and a great entertainer's lifestyle. Architecturally interesting and extended, the home has warming timber features including timber floors, full length doors and windows together with an abundance of light and gentle flow outdoors on both sides of the home including a fabulous entertaining terrace, rear deck and tranquil private courtyard.
The home also has automatic opening blinds in the living region which opens up to that wonderful large north facing terrace with hand crafted metal features. The updated stylish designer kitchen is generous in size with quality appliances and bifold windows reaching out to a private courtyard. Double glazing is also a bonus to all new timber windows.
Bedroom accommodation provides 4 bedrooms, the main bedroom has an ensuite and the 4th opens to the rear garden and is large enough in size to be used as a rumpus room.
Garaging offers a lock up garage and there is additional space to park in the driveway. The gardens are easily maintained with mature trees, including a large shade tree in the rear yard with lush lawns and plenty of space for children and pets to play. A fire pit area has also been established as another area for family and friends to congregate.
The home is conveniently positioned nearby a range of popular shops, cafes & restaurants within the inner south including Red Hill, Manuka, Deakin, Griffith, and Kingston. It's also close to the Parliamentary Triangle, Canberra CBD, Fyshwick markets, the Kingston Foreshore, Canberra Airport, a range of walking tracks and more.
Other features include:
• Quiet established street close to the Canberra Grammar School and other top schools
• Renovated sleek kitchen, with marble splashback and benchtops, custom soft close cabinetry, Siemens double oven, Siemens gas stove, Miele dishwasher, Qasair in-cupboard stove rangehood + cupboard space for mini-fridge
• Timber servery in kitchen out to courtyard
• Custom built, soft close cabinetry in kitchen
• Separate entrance room for storage
• Large renovated laundry
• Renovated bathrooms with bath/shower in the 2nd bathroom
• Blackbutt timber flooring
• Plantation shutters in main bedroom + ensuite
• Auto blinds in living
• Custom joinery in family room
• Timber window frames + doors (all lockable)
• Double glazed windows
• 4 bedrooms including large main bedroom with ensuite + walk in robe, (bedroom 1 & 3 have built in robes)
• Bedrooms 1 & 2 open to expansive rear deck
• 4th Bedroom on the lower level large enough to be used as a rumpus/ home office
• Lockup garage with automatic door (with storage and shelving)
• Central heating and cooling (Brivis)
• Security Alarm System (with Infrared frequency)
• Fire alarms throughout (connected to mains)
• Energy efficient downlights throughout living areas
• Pergola
• 3 fabulous expansive entertaining areas – 2 decks – 1 on north side with automatic sun shade and another at the rear overlooking gardens + paved private courtyard with Japanese maple on south side
• Easily maintained landscaped gardens with mature trees, hedging and lawns at the rear + Olive trees against front wall
• Paving around perimeter of house
• Imported sheet metal feature sculptures set in walls at front (from Chelsea Flower Show)
• Outdoor spa with built in speaker and mood lighting
• Fire Pit area at rear
• Colourbond fencing + garden shed
• Separate entrance (sliding door) to main and second bedroom
• Underhouse storage
Read MoreThe home also has automatic opening blinds in the living region which opens up to that wonderful large north facing terrace with hand crafted metal features. The updated stylish designer kitchen is generous in size with quality appliances and bifold windows reaching out to a private courtyard. Double glazing is also a bonus to all new timber windows.
Bedroom accommodation provides 4 bedrooms, the main bedroom has an ensuite and the 4th opens to the rear garden and is large enough in size to be used as a rumpus room.
Garaging offers a lock up garage and there is additional space to park in the driveway. The gardens are easily maintained with mature trees, including a large shade tree in the rear yard with lush lawns and plenty of space for children and pets to play. A fire pit area has also been established as another area for family and friends to congregate.
The home is conveniently positioned nearby a range of popular shops, cafes & restaurants within the inner south including Red Hill, Manuka, Deakin, Griffith, and Kingston. It's also close to the Parliamentary Triangle, Canberra CBD, Fyshwick markets, the Kingston Foreshore, Canberra Airport, a range of walking tracks and more.
Other features include:
• Quiet established street close to the Canberra Grammar School and other top schools
• Renovated sleek kitchen, with marble splashback and benchtops, custom soft close cabinetry, Siemens double oven, Siemens gas stove, Miele dishwasher, Qasair in-cupboard stove rangehood + cupboard space for mini-fridge
• Timber servery in kitchen out to courtyard
• Custom built, soft close cabinetry in kitchen
• Separate entrance room for storage
• Large renovated laundry
• Renovated bathrooms with bath/shower in the 2nd bathroom
• Blackbutt timber flooring
• Plantation shutters in main bedroom + ensuite
• Auto blinds in living
• Custom joinery in family room
• Timber window frames + doors (all lockable)
• Double glazed windows
• 4 bedrooms including large main bedroom with ensuite + walk in robe, (bedroom 1 & 3 have built in robes)
• Bedrooms 1 & 2 open to expansive rear deck
• 4th Bedroom on the lower level large enough to be used as a rumpus/ home office
• Lockup garage with automatic door (with storage and shelving)
• Central heating and cooling (Brivis)
• Security Alarm System (with Infrared frequency)
• Fire alarms throughout (connected to mains)
• Energy efficient downlights throughout living areas
• Pergola
• 3 fabulous expansive entertaining areas – 2 decks – 1 on north side with automatic sun shade and another at the rear overlooking gardens + paved private courtyard with Japanese maple on south side
• Easily maintained landscaped gardens with mature trees, hedging and lawns at the rear + Olive trees against front wall
• Paving around perimeter of house
• Imported sheet metal feature sculptures set in walls at front (from Chelsea Flower Show)
• Outdoor spa with built in speaker and mood lighting
• Fire Pit area at rear
• Colourbond fencing + garden shed
• Separate entrance (sliding door) to main and second bedroom
• Underhouse storage
Location
50 Hicks Street
Red Hill ACT 2603
Details
4
2
1
EER: 3.5
House
Sold
Positioned within an established leafy street close to the Grammar School and a range of other highly regarded schools and well used services this contemporary style family home offers convenience and a great entertainer's lifestyle. Architecturally interesting and extended, the home has warming timber features including timber floors, full length doors and windows together with an abundance of light and gentle flow outdoors on both sides of the home including a fabulous entertaining terrace, rear deck and tranquil private courtyard.
The home also has automatic opening blinds in the living region which opens up to that wonderful large north facing terrace with hand crafted metal features. The updated stylish designer kitchen is generous in size with quality appliances and bifold windows reaching out to a private courtyard. Double glazing is also a bonus to all new timber windows.
Bedroom accommodation provides 4 bedrooms, the main bedroom has an ensuite and the 4th opens to the rear garden and is large enough in size to be used as a rumpus room.
Garaging offers a lock up garage and there is additional space to park in the driveway. The gardens are easily maintained with mature trees, including a large shade tree in the rear yard with lush lawns and plenty of space for children and pets to play. A fire pit area has also been established as another area for family and friends to congregate.
The home is conveniently positioned nearby a range of popular shops, cafes & restaurants within the inner south including Red Hill, Manuka, Deakin, Griffith, and Kingston. It's also close to the Parliamentary Triangle, Canberra CBD, Fyshwick markets, the Kingston Foreshore, Canberra Airport, a range of walking tracks and more.
Other features include:
• Quiet established street close to the Canberra Grammar School and other top schools
• Renovated sleek kitchen, with marble splashback and benchtops, custom soft close cabinetry, Siemens double oven, Siemens gas stove, Miele dishwasher, Qasair in-cupboard stove rangehood + cupboard space for mini-fridge
• Timber servery in kitchen out to courtyard
• Custom built, soft close cabinetry in kitchen
• Separate entrance room for storage
• Large renovated laundry
• Renovated bathrooms with bath/shower in the 2nd bathroom
• Blackbutt timber flooring
• Plantation shutters in main bedroom + ensuite
• Auto blinds in living
• Custom joinery in family room
• Timber window frames + doors (all lockable)
• Double glazed windows
• 4 bedrooms including large main bedroom with ensuite + walk in robe, (bedroom 1 & 3 have built in robes)
• Bedrooms 1 & 2 open to expansive rear deck
• 4th Bedroom on the lower level large enough to be used as a rumpus/ home office
• Lockup garage with automatic door (with storage and shelving)
• Central heating and cooling (Brivis)
• Security Alarm System (with Infrared frequency)
• Fire alarms throughout (connected to mains)
• Energy efficient downlights throughout living areas
• Pergola
• 3 fabulous expansive entertaining areas – 2 decks – 1 on north side with automatic sun shade and another at the rear overlooking gardens + paved private courtyard with Japanese maple on south side
• Easily maintained landscaped gardens with mature trees, hedging and lawns at the rear + Olive trees against front wall
• Paving around perimeter of house
• Imported sheet metal feature sculptures set in walls at front (from Chelsea Flower Show)
• Outdoor spa with built in speaker and mood lighting
• Fire Pit area at rear
• Colourbond fencing + garden shed
• Separate entrance (sliding door) to main and second bedroom
• Underhouse storage
Read MoreThe home also has automatic opening blinds in the living region which opens up to that wonderful large north facing terrace with hand crafted metal features. The updated stylish designer kitchen is generous in size with quality appliances and bifold windows reaching out to a private courtyard. Double glazing is also a bonus to all new timber windows.
Bedroom accommodation provides 4 bedrooms, the main bedroom has an ensuite and the 4th opens to the rear garden and is large enough in size to be used as a rumpus room.
Garaging offers a lock up garage and there is additional space to park in the driveway. The gardens are easily maintained with mature trees, including a large shade tree in the rear yard with lush lawns and plenty of space for children and pets to play. A fire pit area has also been established as another area for family and friends to congregate.
The home is conveniently positioned nearby a range of popular shops, cafes & restaurants within the inner south including Red Hill, Manuka, Deakin, Griffith, and Kingston. It's also close to the Parliamentary Triangle, Canberra CBD, Fyshwick markets, the Kingston Foreshore, Canberra Airport, a range of walking tracks and more.
Other features include:
• Quiet established street close to the Canberra Grammar School and other top schools
• Renovated sleek kitchen, with marble splashback and benchtops, custom soft close cabinetry, Siemens double oven, Siemens gas stove, Miele dishwasher, Qasair in-cupboard stove rangehood + cupboard space for mini-fridge
• Timber servery in kitchen out to courtyard
• Custom built, soft close cabinetry in kitchen
• Separate entrance room for storage
• Large renovated laundry
• Renovated bathrooms with bath/shower in the 2nd bathroom
• Blackbutt timber flooring
• Plantation shutters in main bedroom + ensuite
• Auto blinds in living
• Custom joinery in family room
• Timber window frames + doors (all lockable)
• Double glazed windows
• 4 bedrooms including large main bedroom with ensuite + walk in robe, (bedroom 1 & 3 have built in robes)
• Bedrooms 1 & 2 open to expansive rear deck
• 4th Bedroom on the lower level large enough to be used as a rumpus/ home office
• Lockup garage with automatic door (with storage and shelving)
• Central heating and cooling (Brivis)
• Security Alarm System (with Infrared frequency)
• Fire alarms throughout (connected to mains)
• Energy efficient downlights throughout living areas
• Pergola
• 3 fabulous expansive entertaining areas – 2 decks – 1 on north side with automatic sun shade and another at the rear overlooking gardens + paved private courtyard with Japanese maple on south side
• Easily maintained landscaped gardens with mature trees, hedging and lawns at the rear + Olive trees against front wall
• Paving around perimeter of house
• Imported sheet metal feature sculptures set in walls at front (from Chelsea Flower Show)
• Outdoor spa with built in speaker and mood lighting
• Fire Pit area at rear
• Colourbond fencing + garden shed
• Separate entrance (sliding door) to main and second bedroom
• Underhouse storage
Inspect
Contact agent


