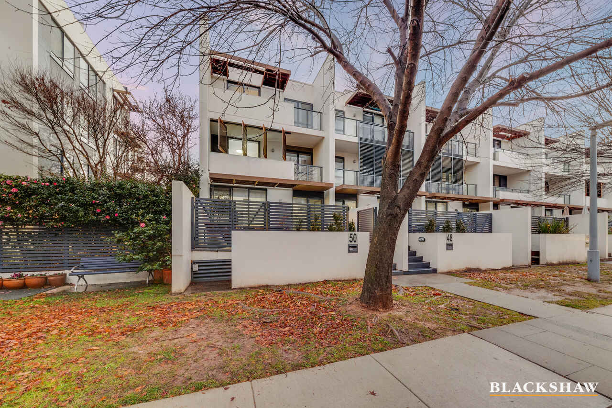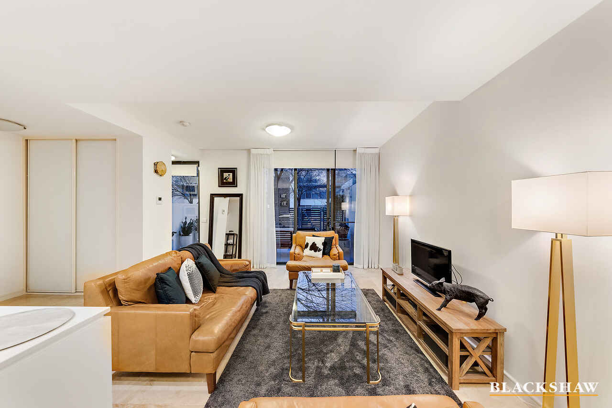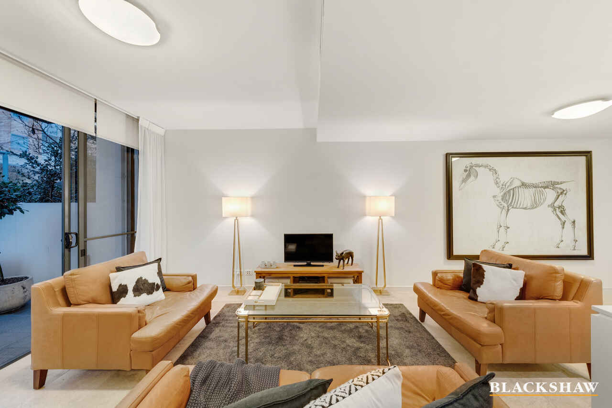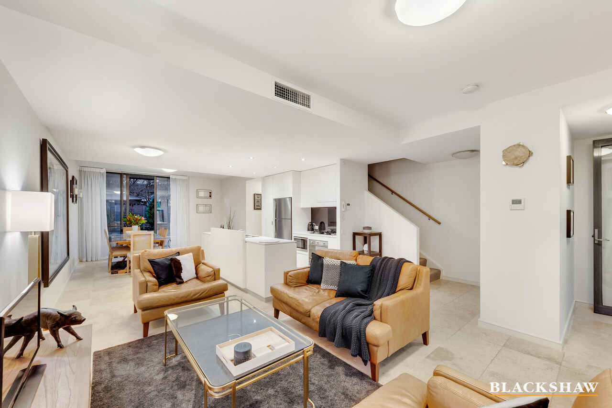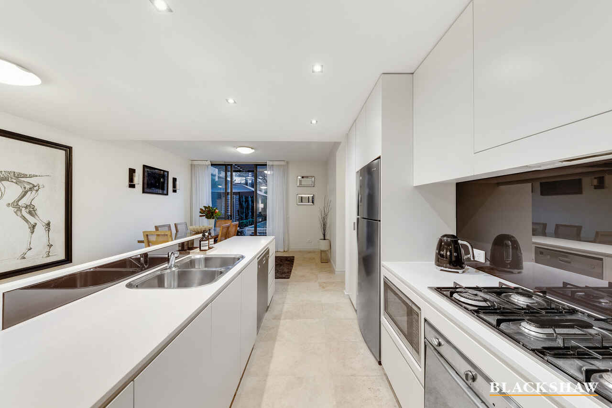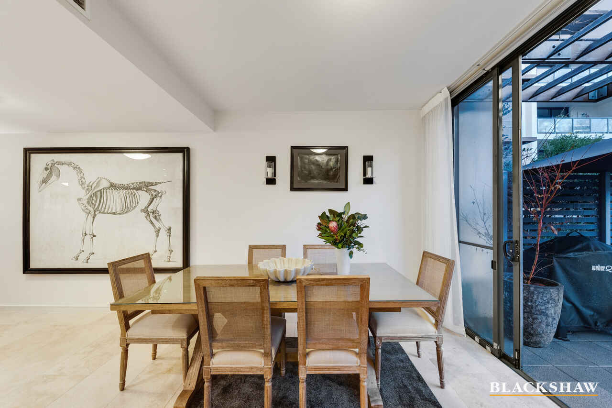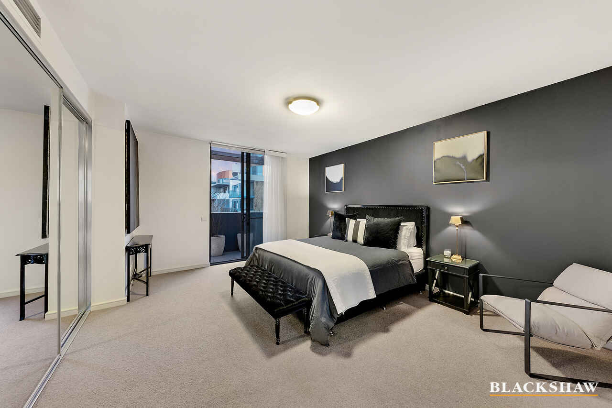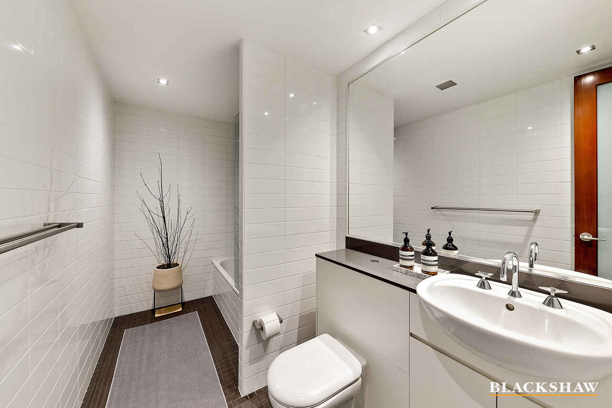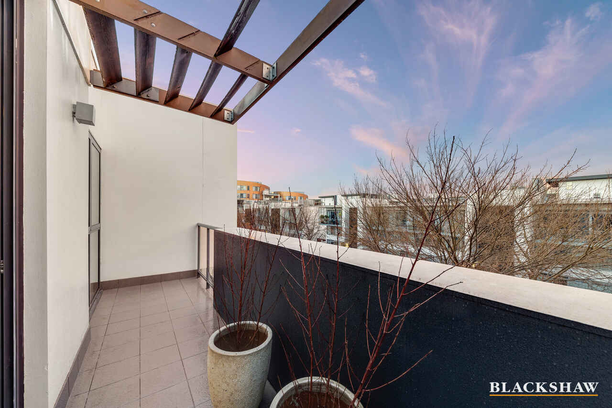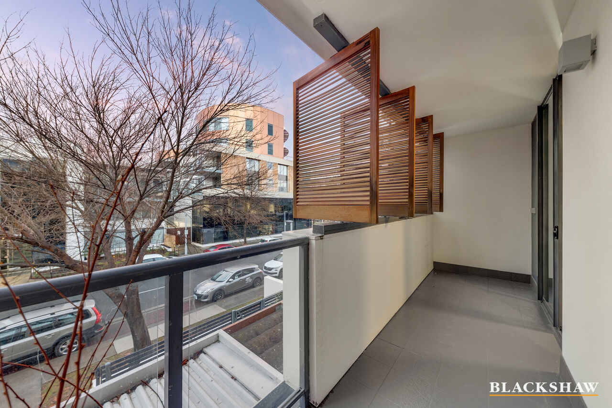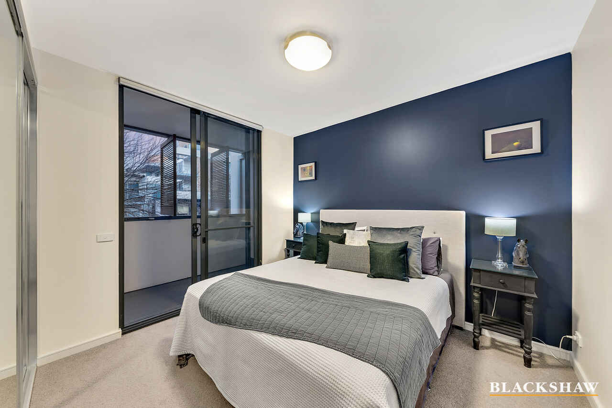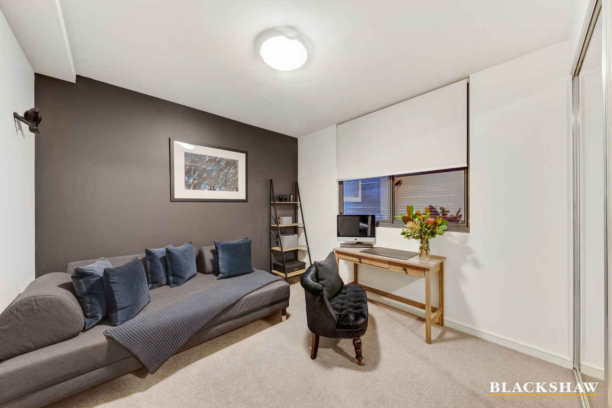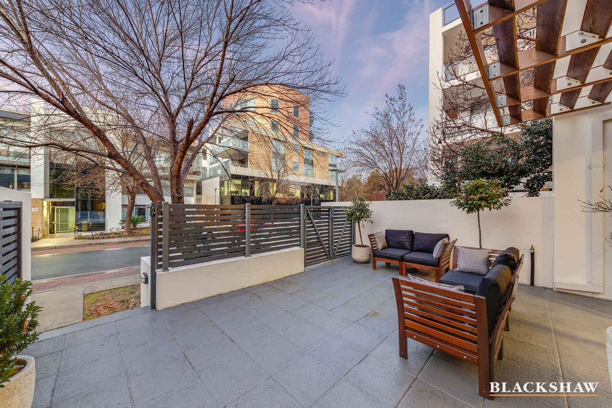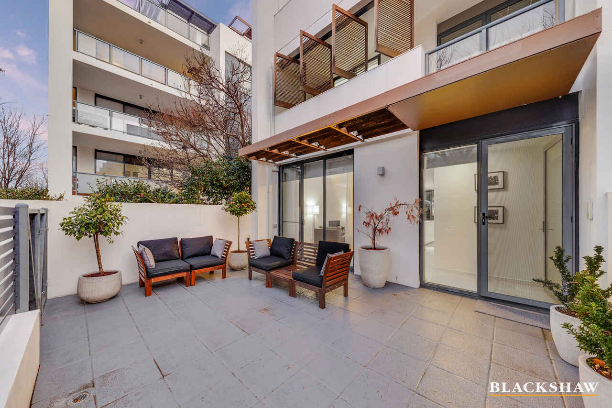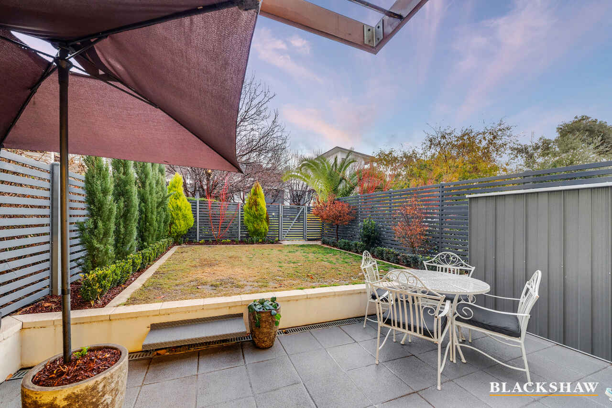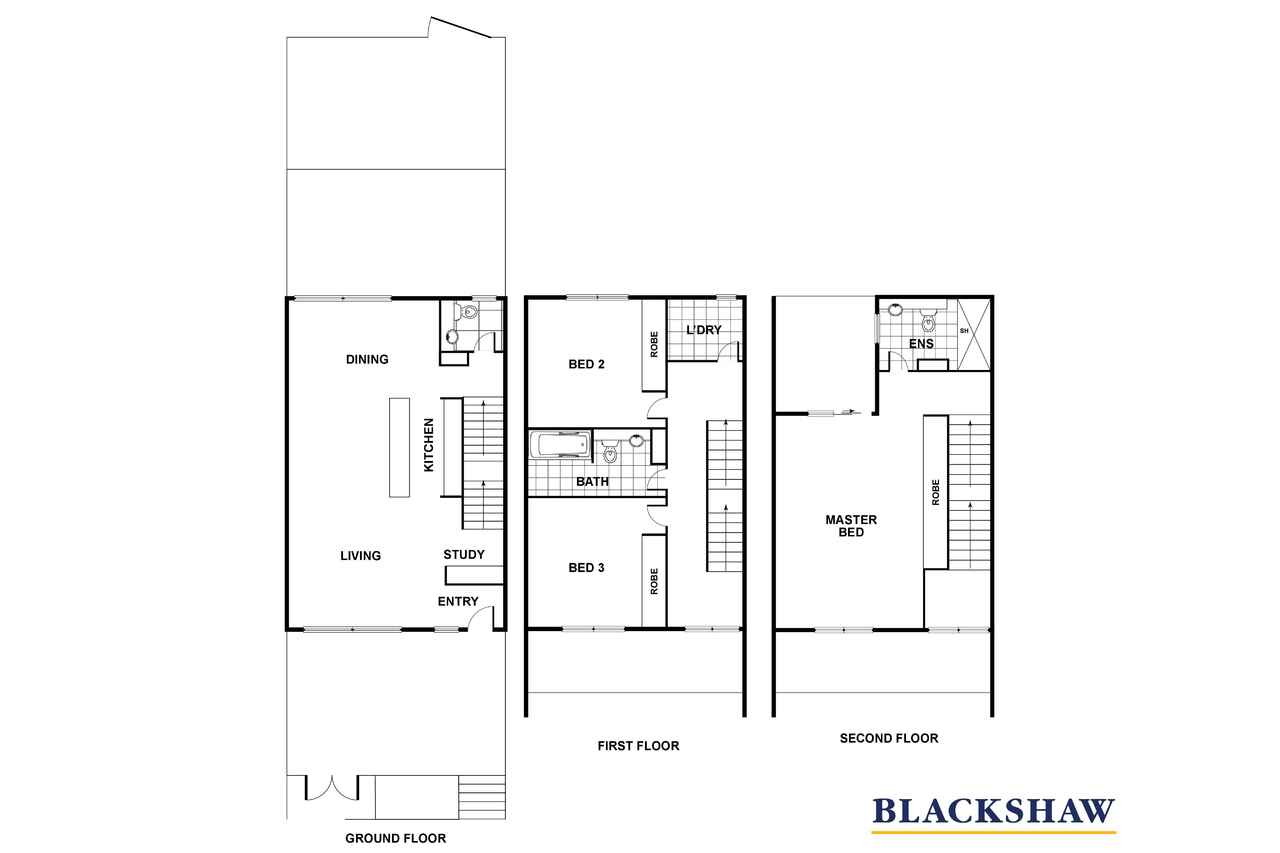Bedroom balconies and dual terraces bring the outdoors in
Sold
Location
50 Printers Way
Kingston ACT 2604
Details
3
2
2
EER: 4.5
Townhouse
Auction Saturday, 31 Jul 01:00 PM On site
Building size: | 155 sqm (approx) |
In the heart of the action but removed from the noise, this three-storey townhouse has only one neighbouring property and is two streets back from the Kingston Foreshore's restaurant precinct.
A considered floorplan puts bedrooms on the second and third floors.
The top-floor master suite has access to two private balconies with one providing views over gorgeous private parkland gardens.
Bedrooms two and three on the second floor have their own balconies and shared access to a family-size bathroom where a frosted door brings in massive amounts of light. A large laundry is also on this level.
The open-plan living areas on the ground floor offer access to two secure outdoor garden terraces at the front and rear, allowing you to track the sun through the day.
The rear terrace has been lovingly landscaped with Travertine tiles, boxed hedges and feature plantings of Japanese Maple.
The well-appointed kitchen features an island bench, stone benchtops, microwave niche and SMEG appliances including a six-burner cooktop. Oversize Travertine tiles run the full length of the living areas and there's a powder room for guests.
While you also have internal access to two secure basement car parks, the reality is that so much of what you need is in walking distance here.
You're steps away from the tranquillity of Norgrove Park on Lake Burley Griffin, five minutes' walk from the Kingston shops, 10 minutes' walk from Manuka and walking distance to the Fyshwick Markets.
FEATURES
+ Three-storey townhouse at the end of a block and overlooking private parklands
+ Top-floor segregated master bedroom with two balconies, built-in wardrobe and ensuite with large walk-in shower
+ Bedrooms two and three on the second floor have their own balconies and walk-in wardrobes and share access to a family-size bathroom with shower over bathtub
+ New timber-framed frosted doors on bathrooms bring in natural light
+ New carpet in bedrooms
+ Ground-floor open-plan layout with access to a front hardscaped terrace with secured gate to the street, and a landscaped rear terrace garden with feature plantings
+ Oversize Travertine tiles throughout the downstairs living areas
+ Bright central kitchen with stone benchtops and SMEG appliances including a six-burner cooktop
+ Ground-floor powder room
+ Dedicated laundry room on second level
+ As-new ducted heating and cooling system
+ Freshly painted throughout
+ New blinds and curtains installed
+ Crimsafe front door screen
+ Secure double lock up garage with its own privacy & garage door
+ Lovely neighbourly community
Read MoreA considered floorplan puts bedrooms on the second and third floors.
The top-floor master suite has access to two private balconies with one providing views over gorgeous private parkland gardens.
Bedrooms two and three on the second floor have their own balconies and shared access to a family-size bathroom where a frosted door brings in massive amounts of light. A large laundry is also on this level.
The open-plan living areas on the ground floor offer access to two secure outdoor garden terraces at the front and rear, allowing you to track the sun through the day.
The rear terrace has been lovingly landscaped with Travertine tiles, boxed hedges and feature plantings of Japanese Maple.
The well-appointed kitchen features an island bench, stone benchtops, microwave niche and SMEG appliances including a six-burner cooktop. Oversize Travertine tiles run the full length of the living areas and there's a powder room for guests.
While you also have internal access to two secure basement car parks, the reality is that so much of what you need is in walking distance here.
You're steps away from the tranquillity of Norgrove Park on Lake Burley Griffin, five minutes' walk from the Kingston shops, 10 minutes' walk from Manuka and walking distance to the Fyshwick Markets.
FEATURES
+ Three-storey townhouse at the end of a block and overlooking private parklands
+ Top-floor segregated master bedroom with two balconies, built-in wardrobe and ensuite with large walk-in shower
+ Bedrooms two and three on the second floor have their own balconies and walk-in wardrobes and share access to a family-size bathroom with shower over bathtub
+ New timber-framed frosted doors on bathrooms bring in natural light
+ New carpet in bedrooms
+ Ground-floor open-plan layout with access to a front hardscaped terrace with secured gate to the street, and a landscaped rear terrace garden with feature plantings
+ Oversize Travertine tiles throughout the downstairs living areas
+ Bright central kitchen with stone benchtops and SMEG appliances including a six-burner cooktop
+ Ground-floor powder room
+ Dedicated laundry room on second level
+ As-new ducted heating and cooling system
+ Freshly painted throughout
+ New blinds and curtains installed
+ Crimsafe front door screen
+ Secure double lock up garage with its own privacy & garage door
+ Lovely neighbourly community
Inspect
Contact agent
Listing agent
In the heart of the action but removed from the noise, this three-storey townhouse has only one neighbouring property and is two streets back from the Kingston Foreshore's restaurant precinct.
A considered floorplan puts bedrooms on the second and third floors.
The top-floor master suite has access to two private balconies with one providing views over gorgeous private parkland gardens.
Bedrooms two and three on the second floor have their own balconies and shared access to a family-size bathroom where a frosted door brings in massive amounts of light. A large laundry is also on this level.
The open-plan living areas on the ground floor offer access to two secure outdoor garden terraces at the front and rear, allowing you to track the sun through the day.
The rear terrace has been lovingly landscaped with Travertine tiles, boxed hedges and feature plantings of Japanese Maple.
The well-appointed kitchen features an island bench, stone benchtops, microwave niche and SMEG appliances including a six-burner cooktop. Oversize Travertine tiles run the full length of the living areas and there's a powder room for guests.
While you also have internal access to two secure basement car parks, the reality is that so much of what you need is in walking distance here.
You're steps away from the tranquillity of Norgrove Park on Lake Burley Griffin, five minutes' walk from the Kingston shops, 10 minutes' walk from Manuka and walking distance to the Fyshwick Markets.
FEATURES
+ Three-storey townhouse at the end of a block and overlooking private parklands
+ Top-floor segregated master bedroom with two balconies, built-in wardrobe and ensuite with large walk-in shower
+ Bedrooms two and three on the second floor have their own balconies and walk-in wardrobes and share access to a family-size bathroom with shower over bathtub
+ New timber-framed frosted doors on bathrooms bring in natural light
+ New carpet in bedrooms
+ Ground-floor open-plan layout with access to a front hardscaped terrace with secured gate to the street, and a landscaped rear terrace garden with feature plantings
+ Oversize Travertine tiles throughout the downstairs living areas
+ Bright central kitchen with stone benchtops and SMEG appliances including a six-burner cooktop
+ Ground-floor powder room
+ Dedicated laundry room on second level
+ As-new ducted heating and cooling system
+ Freshly painted throughout
+ New blinds and curtains installed
+ Crimsafe front door screen
+ Secure double lock up garage with its own privacy & garage door
+ Lovely neighbourly community
Read MoreA considered floorplan puts bedrooms on the second and third floors.
The top-floor master suite has access to two private balconies with one providing views over gorgeous private parkland gardens.
Bedrooms two and three on the second floor have their own balconies and shared access to a family-size bathroom where a frosted door brings in massive amounts of light. A large laundry is also on this level.
The open-plan living areas on the ground floor offer access to two secure outdoor garden terraces at the front and rear, allowing you to track the sun through the day.
The rear terrace has been lovingly landscaped with Travertine tiles, boxed hedges and feature plantings of Japanese Maple.
The well-appointed kitchen features an island bench, stone benchtops, microwave niche and SMEG appliances including a six-burner cooktop. Oversize Travertine tiles run the full length of the living areas and there's a powder room for guests.
While you also have internal access to two secure basement car parks, the reality is that so much of what you need is in walking distance here.
You're steps away from the tranquillity of Norgrove Park on Lake Burley Griffin, five minutes' walk from the Kingston shops, 10 minutes' walk from Manuka and walking distance to the Fyshwick Markets.
FEATURES
+ Three-storey townhouse at the end of a block and overlooking private parklands
+ Top-floor segregated master bedroom with two balconies, built-in wardrobe and ensuite with large walk-in shower
+ Bedrooms two and three on the second floor have their own balconies and walk-in wardrobes and share access to a family-size bathroom with shower over bathtub
+ New timber-framed frosted doors on bathrooms bring in natural light
+ New carpet in bedrooms
+ Ground-floor open-plan layout with access to a front hardscaped terrace with secured gate to the street, and a landscaped rear terrace garden with feature plantings
+ Oversize Travertine tiles throughout the downstairs living areas
+ Bright central kitchen with stone benchtops and SMEG appliances including a six-burner cooktop
+ Ground-floor powder room
+ Dedicated laundry room on second level
+ As-new ducted heating and cooling system
+ Freshly painted throughout
+ New blinds and curtains installed
+ Crimsafe front door screen
+ Secure double lock up garage with its own privacy & garage door
+ Lovely neighbourly community
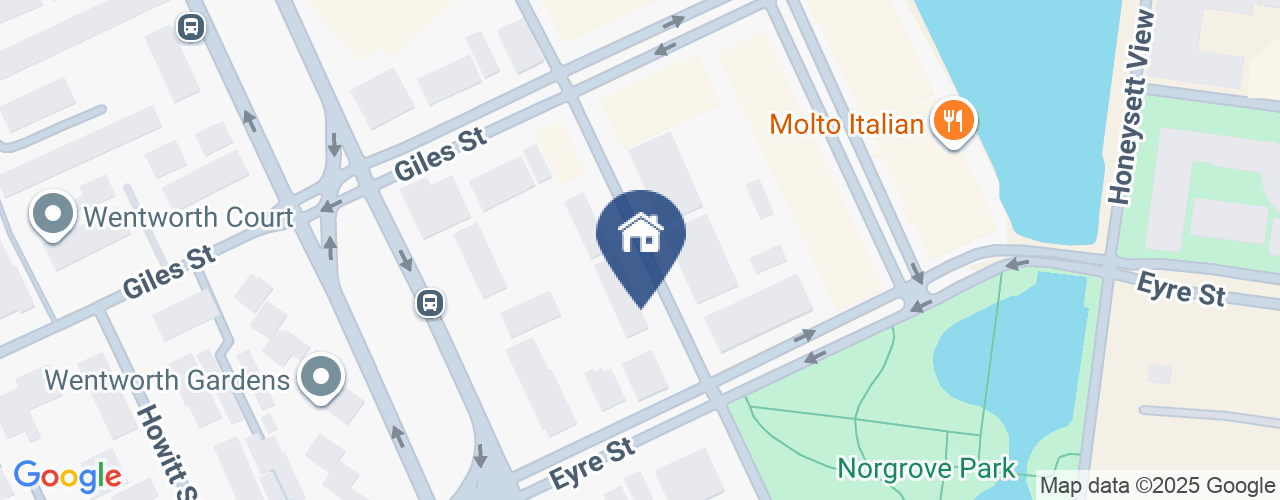
Location
50 Printers Way
Kingston ACT 2604
Details
3
2
2
EER: 4.5
Townhouse
Auction Saturday, 31 Jul 01:00 PM On site
Building size: | 155 sqm (approx) |
In the heart of the action but removed from the noise, this three-storey townhouse has only one neighbouring property and is two streets back from the Kingston Foreshore's restaurant precinct.
A considered floorplan puts bedrooms on the second and third floors.
The top-floor master suite has access to two private balconies with one providing views over gorgeous private parkland gardens.
Bedrooms two and three on the second floor have their own balconies and shared access to a family-size bathroom where a frosted door brings in massive amounts of light. A large laundry is also on this level.
The open-plan living areas on the ground floor offer access to two secure outdoor garden terraces at the front and rear, allowing you to track the sun through the day.
The rear terrace has been lovingly landscaped with Travertine tiles, boxed hedges and feature plantings of Japanese Maple.
The well-appointed kitchen features an island bench, stone benchtops, microwave niche and SMEG appliances including a six-burner cooktop. Oversize Travertine tiles run the full length of the living areas and there's a powder room for guests.
While you also have internal access to two secure basement car parks, the reality is that so much of what you need is in walking distance here.
You're steps away from the tranquillity of Norgrove Park on Lake Burley Griffin, five minutes' walk from the Kingston shops, 10 minutes' walk from Manuka and walking distance to the Fyshwick Markets.
FEATURES
+ Three-storey townhouse at the end of a block and overlooking private parklands
+ Top-floor segregated master bedroom with two balconies, built-in wardrobe and ensuite with large walk-in shower
+ Bedrooms two and three on the second floor have their own balconies and walk-in wardrobes and share access to a family-size bathroom with shower over bathtub
+ New timber-framed frosted doors on bathrooms bring in natural light
+ New carpet in bedrooms
+ Ground-floor open-plan layout with access to a front hardscaped terrace with secured gate to the street, and a landscaped rear terrace garden with feature plantings
+ Oversize Travertine tiles throughout the downstairs living areas
+ Bright central kitchen with stone benchtops and SMEG appliances including a six-burner cooktop
+ Ground-floor powder room
+ Dedicated laundry room on second level
+ As-new ducted heating and cooling system
+ Freshly painted throughout
+ New blinds and curtains installed
+ Crimsafe front door screen
+ Secure double lock up garage with its own privacy & garage door
+ Lovely neighbourly community
Read MoreA considered floorplan puts bedrooms on the second and third floors.
The top-floor master suite has access to two private balconies with one providing views over gorgeous private parkland gardens.
Bedrooms two and three on the second floor have their own balconies and shared access to a family-size bathroom where a frosted door brings in massive amounts of light. A large laundry is also on this level.
The open-plan living areas on the ground floor offer access to two secure outdoor garden terraces at the front and rear, allowing you to track the sun through the day.
The rear terrace has been lovingly landscaped with Travertine tiles, boxed hedges and feature plantings of Japanese Maple.
The well-appointed kitchen features an island bench, stone benchtops, microwave niche and SMEG appliances including a six-burner cooktop. Oversize Travertine tiles run the full length of the living areas and there's a powder room for guests.
While you also have internal access to two secure basement car parks, the reality is that so much of what you need is in walking distance here.
You're steps away from the tranquillity of Norgrove Park on Lake Burley Griffin, five minutes' walk from the Kingston shops, 10 minutes' walk from Manuka and walking distance to the Fyshwick Markets.
FEATURES
+ Three-storey townhouse at the end of a block and overlooking private parklands
+ Top-floor segregated master bedroom with two balconies, built-in wardrobe and ensuite with large walk-in shower
+ Bedrooms two and three on the second floor have their own balconies and walk-in wardrobes and share access to a family-size bathroom with shower over bathtub
+ New timber-framed frosted doors on bathrooms bring in natural light
+ New carpet in bedrooms
+ Ground-floor open-plan layout with access to a front hardscaped terrace with secured gate to the street, and a landscaped rear terrace garden with feature plantings
+ Oversize Travertine tiles throughout the downstairs living areas
+ Bright central kitchen with stone benchtops and SMEG appliances including a six-burner cooktop
+ Ground-floor powder room
+ Dedicated laundry room on second level
+ As-new ducted heating and cooling system
+ Freshly painted throughout
+ New blinds and curtains installed
+ Crimsafe front door screen
+ Secure double lock up garage with its own privacy & garage door
+ Lovely neighbourly community
Inspect
Contact agent


