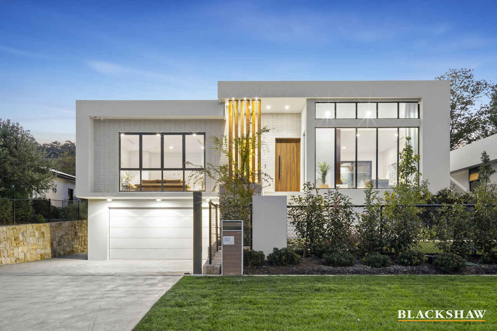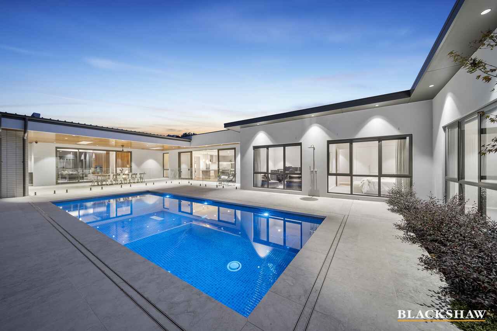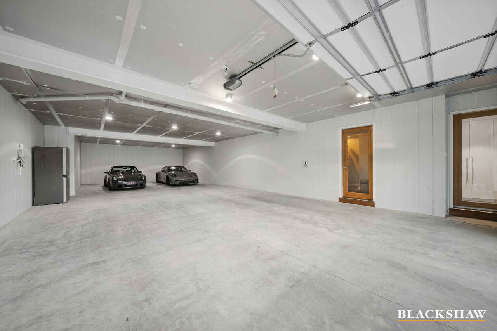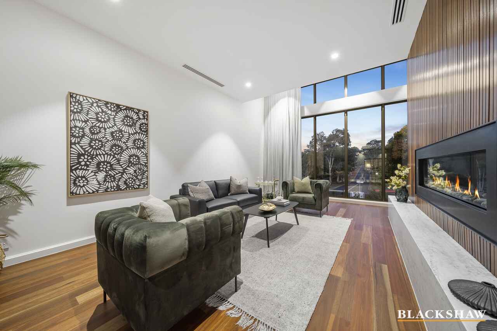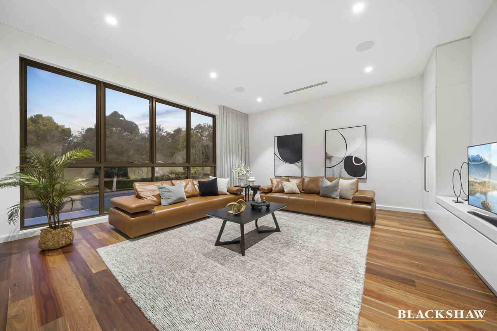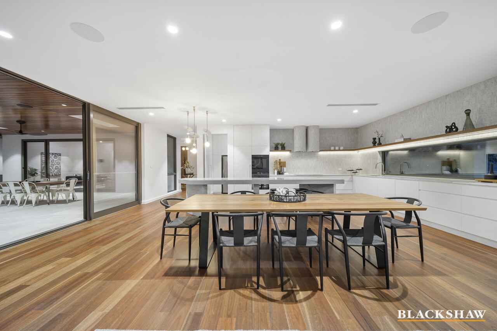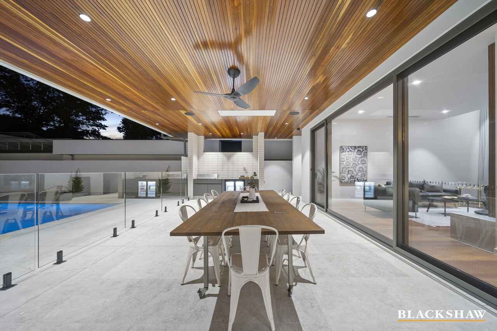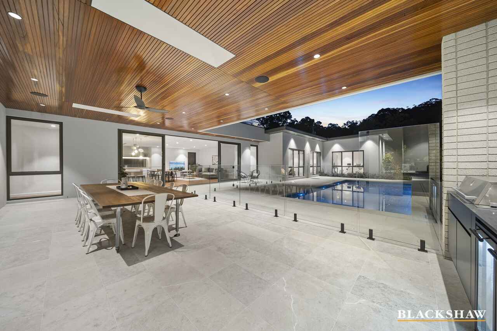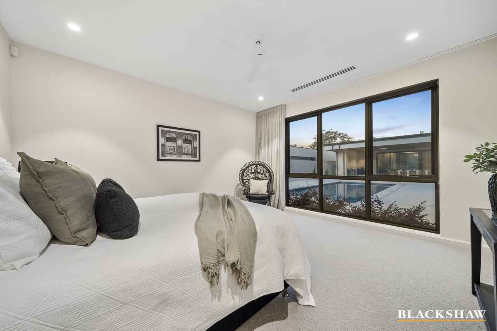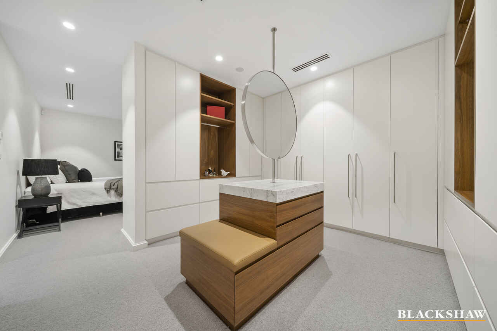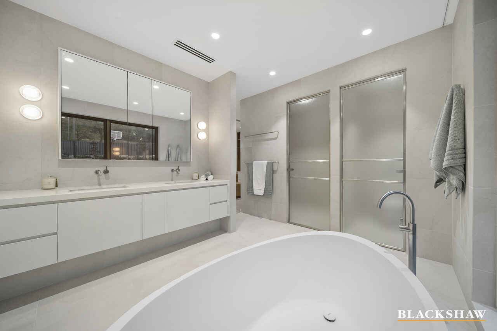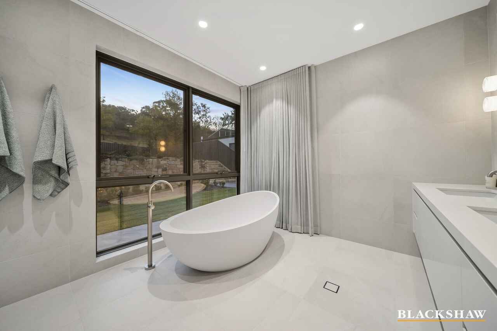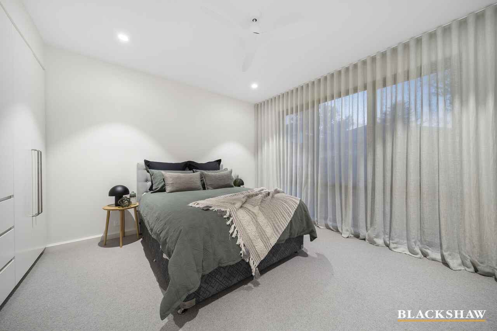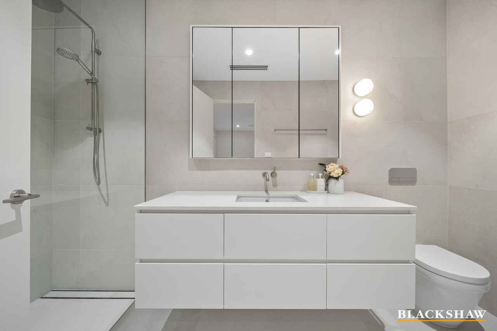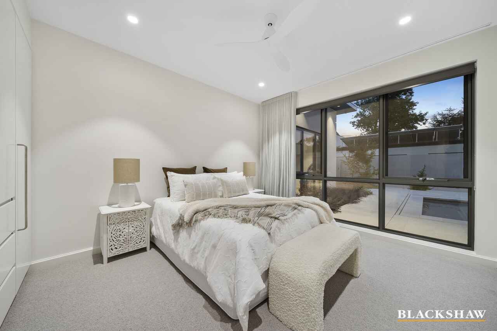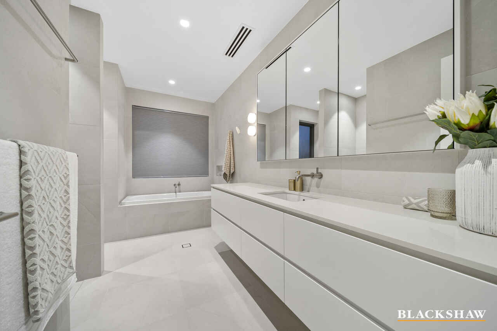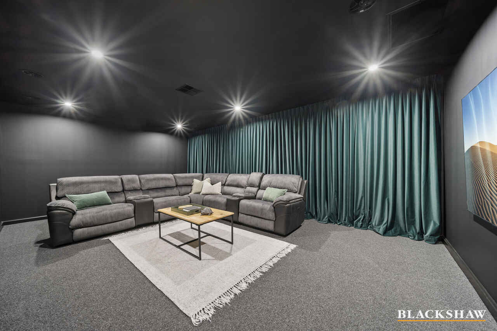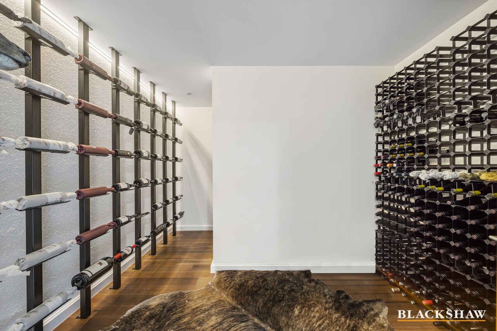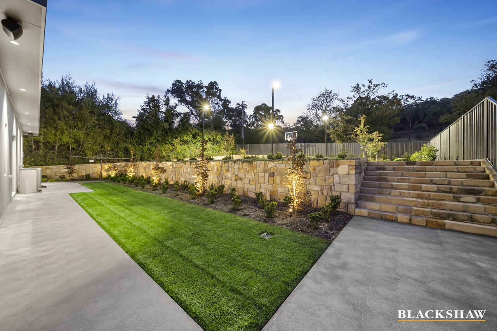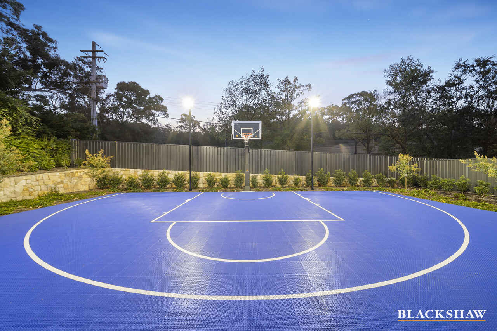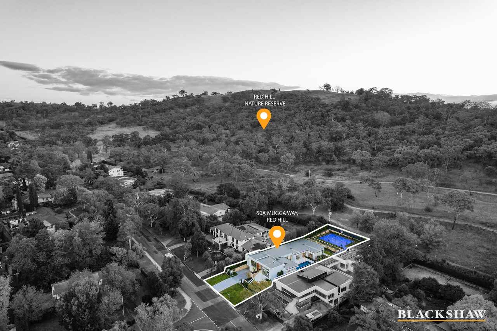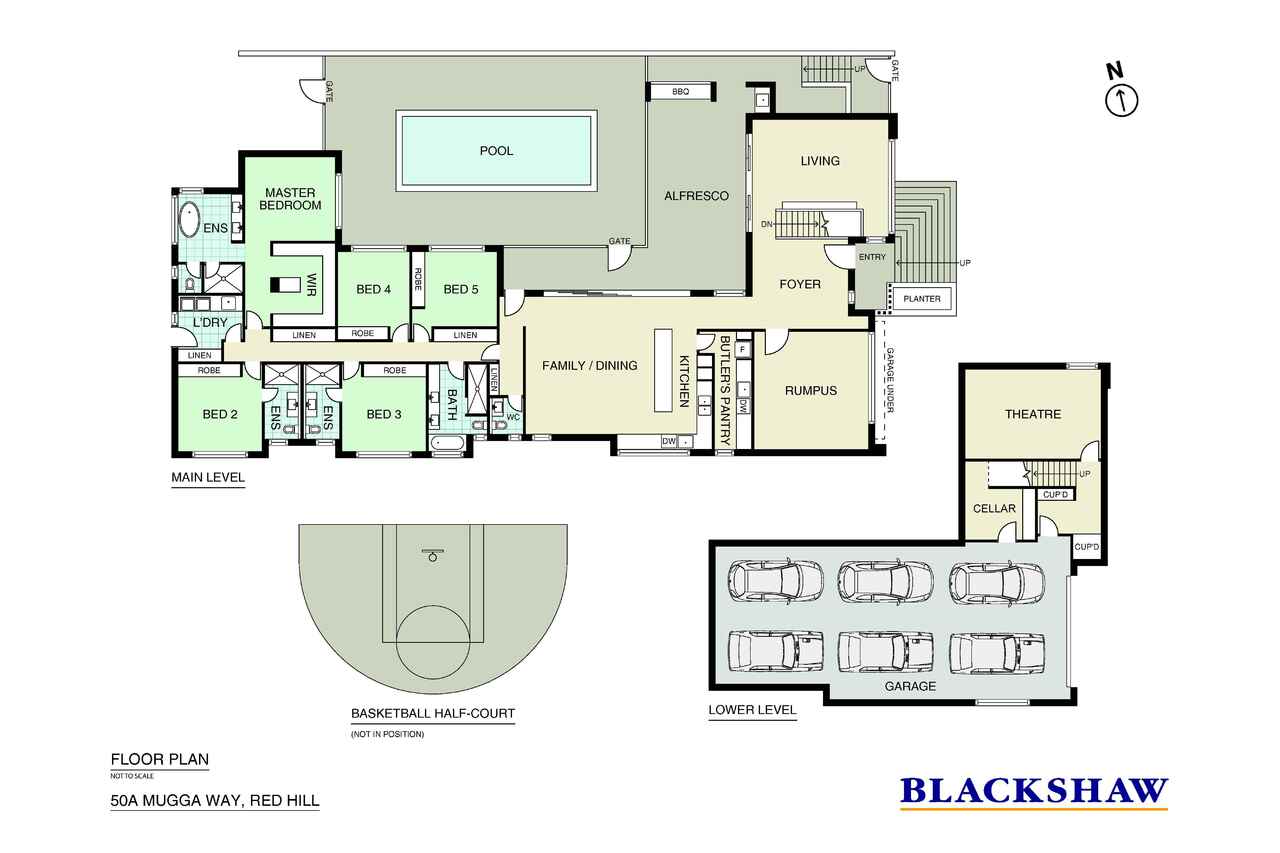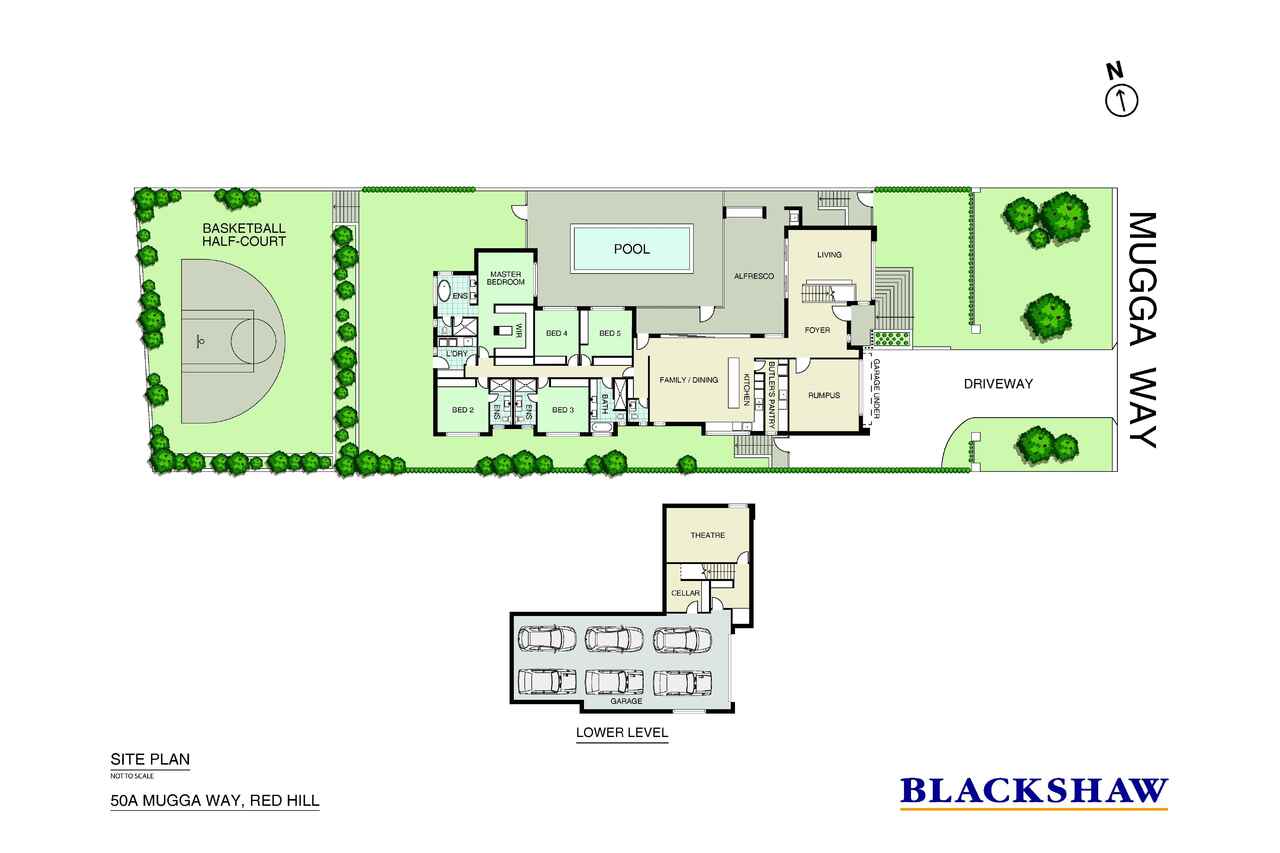Opportunity awaits in a blue chip prestige location - Stunning...
Location
50a Mugga Way
Red Hill ACT 2603
Details
5
4
6
EER: 5.5
House
By negotiation
In one of Canberra's most elite residential addresses, this exceptional family residence sits on a generous sized block neatly carved into Redhill nature reserve. Epitomising contemporary luxury, this all-new executive family home, a hair's breadth from Canberra Grammar and backing Red Hill.
Unique with an array of indoor and outdoor lifestyle opportunities and superb quality finishes apparent from the moment you walk through the custom-built spotted gum timber front door into the stunning formal entry. Soaring ceilings, huge spaces and floor-to-ceiling windows flood the main living areas with exquisite northerly light and reveal an exceptional floorplan that observes the casual living spaces that spill out to an atmospheric alfresco space and pool deck.
Entertaining is made easy with the well-appointed barbeque/outdoor kitchen, or move the party indoors where the incredible chef's kitchen will impress not just for the stunning full-Carrara marble island, but for its double marble tile-clad and cylindrical Qasair rangehoods. A swing door opens to reveal a full butler's pantry with 4m of bench space, a second dishwasher and space for a second, double refrigerator.
On the lower ground level, a 400-bottle wine cellar and tasting room adjacent to a massive six-car basement garage ensures there is plenty of space for car and wine enthusiasts. If the kids and teens can tear themselves away from the sparkling mineral pool, they'll be spoilt with options that include a full theatre room with surround sound, a professional half-basketball court and an upscale rumpus room. Those seeking quiet conversation will gravitate to the beautiful formal lounge where a feature gas fireplace and airy raked ceiling contribute to a relaxing feel.
Segregated at the rear of the home is the bedroom wing with four queen-sized bedrooms – two of which have ensuites. The king-sized master boasts a spectacular walk-in wardrobe with bespoke Carrara marble-topped storage and leather ottoman. Among other exceptional features the sublime master ensuite boasts a statement marble Apaiser Oman bath surrounded by double walls of glass looking out to Red Hill.
If that's not enough, there is also a half-sized basketball court surrounded by magnificent landscaping. Enjoy exceptional privacy, northerly sunshine, and excellent security in this luxurious home, set in a prestigious location just minutes away from Manuka Village cafes, Canberra's shopping precincts and Canberra Grammar School.
FEATURES
• Outstanding luxury home with blue ribbon address
• Keyless entry
• Six car garage with electric charging station + storage space
• ½ sized professional basketball court at the rear backing Red Hill Nature Reserve
• Mineral saltwater pool
• Blackbutt timber floors to living areas
• Kitchen with integrated appliances including Liebherr refrigerator, V-Zug induction cooktop and double oven, Miele dishwasher, Franke double sinks, ribbon window and feature timber shelving
• Incredible butler's pantry with sink, second Miele dishwasher and space for a second double refrigerator
• Stunning guest powder room with unique feature Verde Alpi marble vanity
• Ensuite boasts unique stone Apaiser Oman bath
• Family bathroom with walk-in rainfall shower, bathtub, Villeroy & Boch sinks, and triple cabinet storage
• Custom wardrobes to bedrooms 2, 3 and 4
• Large laundry with hanging rails, ample storage, long benchtops and rear access
• Huge alfresco space with ribbed timber batten ceiling and skylights, space for a 14-seat table plus lounge
• Outdoor kitchen with plumbed gas, water and double wine fridge
• Indoor and outdoor sound system
• Quality window treatments and carpets
• Escea gas fireplace
• Impressive storage throughout
• Custom cabinetry with wide use of marble
• Numerous data points
• Ceiling fans throughout
• Zoned reverse-cycle heating and cooling
• Beautifully landscaped gardens with Japanese maples, magnolias and sandstone retaining walls
• Smart irrigation system
• Back to Base Alarm
Land: 1552m2 (approx.)
Rates: $8,611pa (approx.)
UV: $1,926,600 (approx.)
Read MoreUnique with an array of indoor and outdoor lifestyle opportunities and superb quality finishes apparent from the moment you walk through the custom-built spotted gum timber front door into the stunning formal entry. Soaring ceilings, huge spaces and floor-to-ceiling windows flood the main living areas with exquisite northerly light and reveal an exceptional floorplan that observes the casual living spaces that spill out to an atmospheric alfresco space and pool deck.
Entertaining is made easy with the well-appointed barbeque/outdoor kitchen, or move the party indoors where the incredible chef's kitchen will impress not just for the stunning full-Carrara marble island, but for its double marble tile-clad and cylindrical Qasair rangehoods. A swing door opens to reveal a full butler's pantry with 4m of bench space, a second dishwasher and space for a second, double refrigerator.
On the lower ground level, a 400-bottle wine cellar and tasting room adjacent to a massive six-car basement garage ensures there is plenty of space for car and wine enthusiasts. If the kids and teens can tear themselves away from the sparkling mineral pool, they'll be spoilt with options that include a full theatre room with surround sound, a professional half-basketball court and an upscale rumpus room. Those seeking quiet conversation will gravitate to the beautiful formal lounge where a feature gas fireplace and airy raked ceiling contribute to a relaxing feel.
Segregated at the rear of the home is the bedroom wing with four queen-sized bedrooms – two of which have ensuites. The king-sized master boasts a spectacular walk-in wardrobe with bespoke Carrara marble-topped storage and leather ottoman. Among other exceptional features the sublime master ensuite boasts a statement marble Apaiser Oman bath surrounded by double walls of glass looking out to Red Hill.
If that's not enough, there is also a half-sized basketball court surrounded by magnificent landscaping. Enjoy exceptional privacy, northerly sunshine, and excellent security in this luxurious home, set in a prestigious location just minutes away from Manuka Village cafes, Canberra's shopping precincts and Canberra Grammar School.
FEATURES
• Outstanding luxury home with blue ribbon address
• Keyless entry
• Six car garage with electric charging station + storage space
• ½ sized professional basketball court at the rear backing Red Hill Nature Reserve
• Mineral saltwater pool
• Blackbutt timber floors to living areas
• Kitchen with integrated appliances including Liebherr refrigerator, V-Zug induction cooktop and double oven, Miele dishwasher, Franke double sinks, ribbon window and feature timber shelving
• Incredible butler's pantry with sink, second Miele dishwasher and space for a second double refrigerator
• Stunning guest powder room with unique feature Verde Alpi marble vanity
• Ensuite boasts unique stone Apaiser Oman bath
• Family bathroom with walk-in rainfall shower, bathtub, Villeroy & Boch sinks, and triple cabinet storage
• Custom wardrobes to bedrooms 2, 3 and 4
• Large laundry with hanging rails, ample storage, long benchtops and rear access
• Huge alfresco space with ribbed timber batten ceiling and skylights, space for a 14-seat table plus lounge
• Outdoor kitchen with plumbed gas, water and double wine fridge
• Indoor and outdoor sound system
• Quality window treatments and carpets
• Escea gas fireplace
• Impressive storage throughout
• Custom cabinetry with wide use of marble
• Numerous data points
• Ceiling fans throughout
• Zoned reverse-cycle heating and cooling
• Beautifully landscaped gardens with Japanese maples, magnolias and sandstone retaining walls
• Smart irrigation system
• Back to Base Alarm
Land: 1552m2 (approx.)
Rates: $8,611pa (approx.)
UV: $1,926,600 (approx.)
Inspect
Nov
24
Sunday
2:15pm - 2:45pm
Listing agent
In one of Canberra's most elite residential addresses, this exceptional family residence sits on a generous sized block neatly carved into Redhill nature reserve. Epitomising contemporary luxury, this all-new executive family home, a hair's breadth from Canberra Grammar and backing Red Hill.
Unique with an array of indoor and outdoor lifestyle opportunities and superb quality finishes apparent from the moment you walk through the custom-built spotted gum timber front door into the stunning formal entry. Soaring ceilings, huge spaces and floor-to-ceiling windows flood the main living areas with exquisite northerly light and reveal an exceptional floorplan that observes the casual living spaces that spill out to an atmospheric alfresco space and pool deck.
Entertaining is made easy with the well-appointed barbeque/outdoor kitchen, or move the party indoors where the incredible chef's kitchen will impress not just for the stunning full-Carrara marble island, but for its double marble tile-clad and cylindrical Qasair rangehoods. A swing door opens to reveal a full butler's pantry with 4m of bench space, a second dishwasher and space for a second, double refrigerator.
On the lower ground level, a 400-bottle wine cellar and tasting room adjacent to a massive six-car basement garage ensures there is plenty of space for car and wine enthusiasts. If the kids and teens can tear themselves away from the sparkling mineral pool, they'll be spoilt with options that include a full theatre room with surround sound, a professional half-basketball court and an upscale rumpus room. Those seeking quiet conversation will gravitate to the beautiful formal lounge where a feature gas fireplace and airy raked ceiling contribute to a relaxing feel.
Segregated at the rear of the home is the bedroom wing with four queen-sized bedrooms – two of which have ensuites. The king-sized master boasts a spectacular walk-in wardrobe with bespoke Carrara marble-topped storage and leather ottoman. Among other exceptional features the sublime master ensuite boasts a statement marble Apaiser Oman bath surrounded by double walls of glass looking out to Red Hill.
If that's not enough, there is also a half-sized basketball court surrounded by magnificent landscaping. Enjoy exceptional privacy, northerly sunshine, and excellent security in this luxurious home, set in a prestigious location just minutes away from Manuka Village cafes, Canberra's shopping precincts and Canberra Grammar School.
FEATURES
• Outstanding luxury home with blue ribbon address
• Keyless entry
• Six car garage with electric charging station + storage space
• ½ sized professional basketball court at the rear backing Red Hill Nature Reserve
• Mineral saltwater pool
• Blackbutt timber floors to living areas
• Kitchen with integrated appliances including Liebherr refrigerator, V-Zug induction cooktop and double oven, Miele dishwasher, Franke double sinks, ribbon window and feature timber shelving
• Incredible butler's pantry with sink, second Miele dishwasher and space for a second double refrigerator
• Stunning guest powder room with unique feature Verde Alpi marble vanity
• Ensuite boasts unique stone Apaiser Oman bath
• Family bathroom with walk-in rainfall shower, bathtub, Villeroy & Boch sinks, and triple cabinet storage
• Custom wardrobes to bedrooms 2, 3 and 4
• Large laundry with hanging rails, ample storage, long benchtops and rear access
• Huge alfresco space with ribbed timber batten ceiling and skylights, space for a 14-seat table plus lounge
• Outdoor kitchen with plumbed gas, water and double wine fridge
• Indoor and outdoor sound system
• Quality window treatments and carpets
• Escea gas fireplace
• Impressive storage throughout
• Custom cabinetry with wide use of marble
• Numerous data points
• Ceiling fans throughout
• Zoned reverse-cycle heating and cooling
• Beautifully landscaped gardens with Japanese maples, magnolias and sandstone retaining walls
• Smart irrigation system
• Back to Base Alarm
Land: 1552m2 (approx.)
Rates: $8,611pa (approx.)
UV: $1,926,600 (approx.)
Read MoreUnique with an array of indoor and outdoor lifestyle opportunities and superb quality finishes apparent from the moment you walk through the custom-built spotted gum timber front door into the stunning formal entry. Soaring ceilings, huge spaces and floor-to-ceiling windows flood the main living areas with exquisite northerly light and reveal an exceptional floorplan that observes the casual living spaces that spill out to an atmospheric alfresco space and pool deck.
Entertaining is made easy with the well-appointed barbeque/outdoor kitchen, or move the party indoors where the incredible chef's kitchen will impress not just for the stunning full-Carrara marble island, but for its double marble tile-clad and cylindrical Qasair rangehoods. A swing door opens to reveal a full butler's pantry with 4m of bench space, a second dishwasher and space for a second, double refrigerator.
On the lower ground level, a 400-bottle wine cellar and tasting room adjacent to a massive six-car basement garage ensures there is plenty of space for car and wine enthusiasts. If the kids and teens can tear themselves away from the sparkling mineral pool, they'll be spoilt with options that include a full theatre room with surround sound, a professional half-basketball court and an upscale rumpus room. Those seeking quiet conversation will gravitate to the beautiful formal lounge where a feature gas fireplace and airy raked ceiling contribute to a relaxing feel.
Segregated at the rear of the home is the bedroom wing with four queen-sized bedrooms – two of which have ensuites. The king-sized master boasts a spectacular walk-in wardrobe with bespoke Carrara marble-topped storage and leather ottoman. Among other exceptional features the sublime master ensuite boasts a statement marble Apaiser Oman bath surrounded by double walls of glass looking out to Red Hill.
If that's not enough, there is also a half-sized basketball court surrounded by magnificent landscaping. Enjoy exceptional privacy, northerly sunshine, and excellent security in this luxurious home, set in a prestigious location just minutes away from Manuka Village cafes, Canberra's shopping precincts and Canberra Grammar School.
FEATURES
• Outstanding luxury home with blue ribbon address
• Keyless entry
• Six car garage with electric charging station + storage space
• ½ sized professional basketball court at the rear backing Red Hill Nature Reserve
• Mineral saltwater pool
• Blackbutt timber floors to living areas
• Kitchen with integrated appliances including Liebherr refrigerator, V-Zug induction cooktop and double oven, Miele dishwasher, Franke double sinks, ribbon window and feature timber shelving
• Incredible butler's pantry with sink, second Miele dishwasher and space for a second double refrigerator
• Stunning guest powder room with unique feature Verde Alpi marble vanity
• Ensuite boasts unique stone Apaiser Oman bath
• Family bathroom with walk-in rainfall shower, bathtub, Villeroy & Boch sinks, and triple cabinet storage
• Custom wardrobes to bedrooms 2, 3 and 4
• Large laundry with hanging rails, ample storage, long benchtops and rear access
• Huge alfresco space with ribbed timber batten ceiling and skylights, space for a 14-seat table plus lounge
• Outdoor kitchen with plumbed gas, water and double wine fridge
• Indoor and outdoor sound system
• Quality window treatments and carpets
• Escea gas fireplace
• Impressive storage throughout
• Custom cabinetry with wide use of marble
• Numerous data points
• Ceiling fans throughout
• Zoned reverse-cycle heating and cooling
• Beautifully landscaped gardens with Japanese maples, magnolias and sandstone retaining walls
• Smart irrigation system
• Back to Base Alarm
Land: 1552m2 (approx.)
Rates: $8,611pa (approx.)
UV: $1,926,600 (approx.)
Looking to sell or lease your own property?
Request Market AppraisalLocation
50a Mugga Way
Red Hill ACT 2603
Details
5
4
6
EER: 5.5
House
By negotiation
In one of Canberra's most elite residential addresses, this exceptional family residence sits on a generous sized block neatly carved into Redhill nature reserve. Epitomising contemporary luxury, this all-new executive family home, a hair's breadth from Canberra Grammar and backing Red Hill.
Unique with an array of indoor and outdoor lifestyle opportunities and superb quality finishes apparent from the moment you walk through the custom-built spotted gum timber front door into the stunning formal entry. Soaring ceilings, huge spaces and floor-to-ceiling windows flood the main living areas with exquisite northerly light and reveal an exceptional floorplan that observes the casual living spaces that spill out to an atmospheric alfresco space and pool deck.
Entertaining is made easy with the well-appointed barbeque/outdoor kitchen, or move the party indoors where the incredible chef's kitchen will impress not just for the stunning full-Carrara marble island, but for its double marble tile-clad and cylindrical Qasair rangehoods. A swing door opens to reveal a full butler's pantry with 4m of bench space, a second dishwasher and space for a second, double refrigerator.
On the lower ground level, a 400-bottle wine cellar and tasting room adjacent to a massive six-car basement garage ensures there is plenty of space for car and wine enthusiasts. If the kids and teens can tear themselves away from the sparkling mineral pool, they'll be spoilt with options that include a full theatre room with surround sound, a professional half-basketball court and an upscale rumpus room. Those seeking quiet conversation will gravitate to the beautiful formal lounge where a feature gas fireplace and airy raked ceiling contribute to a relaxing feel.
Segregated at the rear of the home is the bedroom wing with four queen-sized bedrooms – two of which have ensuites. The king-sized master boasts a spectacular walk-in wardrobe with bespoke Carrara marble-topped storage and leather ottoman. Among other exceptional features the sublime master ensuite boasts a statement marble Apaiser Oman bath surrounded by double walls of glass looking out to Red Hill.
If that's not enough, there is also a half-sized basketball court surrounded by magnificent landscaping. Enjoy exceptional privacy, northerly sunshine, and excellent security in this luxurious home, set in a prestigious location just minutes away from Manuka Village cafes, Canberra's shopping precincts and Canberra Grammar School.
FEATURES
• Outstanding luxury home with blue ribbon address
• Keyless entry
• Six car garage with electric charging station + storage space
• ½ sized professional basketball court at the rear backing Red Hill Nature Reserve
• Mineral saltwater pool
• Blackbutt timber floors to living areas
• Kitchen with integrated appliances including Liebherr refrigerator, V-Zug induction cooktop and double oven, Miele dishwasher, Franke double sinks, ribbon window and feature timber shelving
• Incredible butler's pantry with sink, second Miele dishwasher and space for a second double refrigerator
• Stunning guest powder room with unique feature Verde Alpi marble vanity
• Ensuite boasts unique stone Apaiser Oman bath
• Family bathroom with walk-in rainfall shower, bathtub, Villeroy & Boch sinks, and triple cabinet storage
• Custom wardrobes to bedrooms 2, 3 and 4
• Large laundry with hanging rails, ample storage, long benchtops and rear access
• Huge alfresco space with ribbed timber batten ceiling and skylights, space for a 14-seat table plus lounge
• Outdoor kitchen with plumbed gas, water and double wine fridge
• Indoor and outdoor sound system
• Quality window treatments and carpets
• Escea gas fireplace
• Impressive storage throughout
• Custom cabinetry with wide use of marble
• Numerous data points
• Ceiling fans throughout
• Zoned reverse-cycle heating and cooling
• Beautifully landscaped gardens with Japanese maples, magnolias and sandstone retaining walls
• Smart irrigation system
• Back to Base Alarm
Land: 1552m2 (approx.)
Rates: $8,611pa (approx.)
UV: $1,926,600 (approx.)
Read MoreUnique with an array of indoor and outdoor lifestyle opportunities and superb quality finishes apparent from the moment you walk through the custom-built spotted gum timber front door into the stunning formal entry. Soaring ceilings, huge spaces and floor-to-ceiling windows flood the main living areas with exquisite northerly light and reveal an exceptional floorplan that observes the casual living spaces that spill out to an atmospheric alfresco space and pool deck.
Entertaining is made easy with the well-appointed barbeque/outdoor kitchen, or move the party indoors where the incredible chef's kitchen will impress not just for the stunning full-Carrara marble island, but for its double marble tile-clad and cylindrical Qasair rangehoods. A swing door opens to reveal a full butler's pantry with 4m of bench space, a second dishwasher and space for a second, double refrigerator.
On the lower ground level, a 400-bottle wine cellar and tasting room adjacent to a massive six-car basement garage ensures there is plenty of space for car and wine enthusiasts. If the kids and teens can tear themselves away from the sparkling mineral pool, they'll be spoilt with options that include a full theatre room with surround sound, a professional half-basketball court and an upscale rumpus room. Those seeking quiet conversation will gravitate to the beautiful formal lounge where a feature gas fireplace and airy raked ceiling contribute to a relaxing feel.
Segregated at the rear of the home is the bedroom wing with four queen-sized bedrooms – two of which have ensuites. The king-sized master boasts a spectacular walk-in wardrobe with bespoke Carrara marble-topped storage and leather ottoman. Among other exceptional features the sublime master ensuite boasts a statement marble Apaiser Oman bath surrounded by double walls of glass looking out to Red Hill.
If that's not enough, there is also a half-sized basketball court surrounded by magnificent landscaping. Enjoy exceptional privacy, northerly sunshine, and excellent security in this luxurious home, set in a prestigious location just minutes away from Manuka Village cafes, Canberra's shopping precincts and Canberra Grammar School.
FEATURES
• Outstanding luxury home with blue ribbon address
• Keyless entry
• Six car garage with electric charging station + storage space
• ½ sized professional basketball court at the rear backing Red Hill Nature Reserve
• Mineral saltwater pool
• Blackbutt timber floors to living areas
• Kitchen with integrated appliances including Liebherr refrigerator, V-Zug induction cooktop and double oven, Miele dishwasher, Franke double sinks, ribbon window and feature timber shelving
• Incredible butler's pantry with sink, second Miele dishwasher and space for a second double refrigerator
• Stunning guest powder room with unique feature Verde Alpi marble vanity
• Ensuite boasts unique stone Apaiser Oman bath
• Family bathroom with walk-in rainfall shower, bathtub, Villeroy & Boch sinks, and triple cabinet storage
• Custom wardrobes to bedrooms 2, 3 and 4
• Large laundry with hanging rails, ample storage, long benchtops and rear access
• Huge alfresco space with ribbed timber batten ceiling and skylights, space for a 14-seat table plus lounge
• Outdoor kitchen with plumbed gas, water and double wine fridge
• Indoor and outdoor sound system
• Quality window treatments and carpets
• Escea gas fireplace
• Impressive storage throughout
• Custom cabinetry with wide use of marble
• Numerous data points
• Ceiling fans throughout
• Zoned reverse-cycle heating and cooling
• Beautifully landscaped gardens with Japanese maples, magnolias and sandstone retaining walls
• Smart irrigation system
• Back to Base Alarm
Land: 1552m2 (approx.)
Rates: $8,611pa (approx.)
UV: $1,926,600 (approx.)
Inspect
Nov
24
Sunday
2:15pm - 2:45pm


