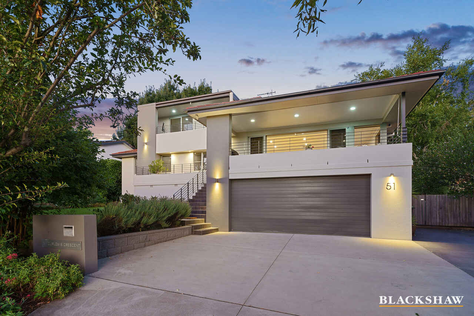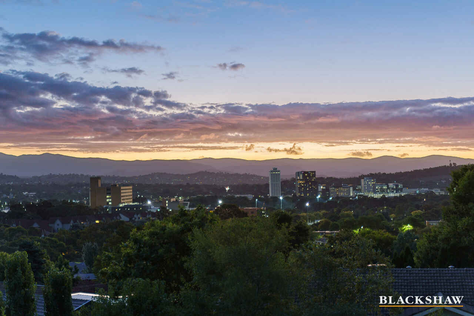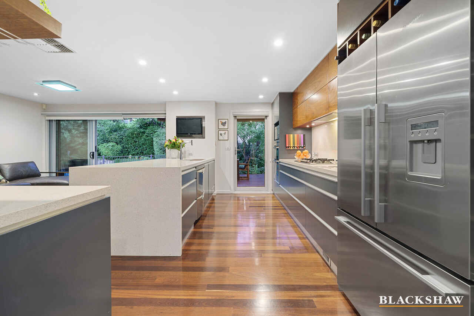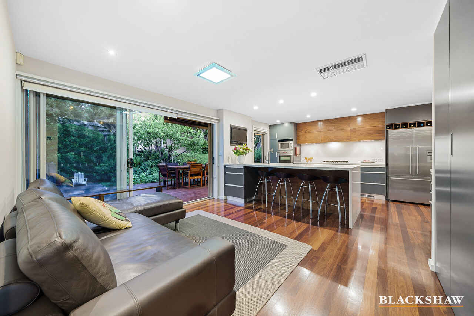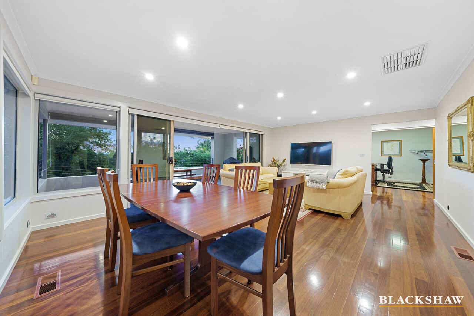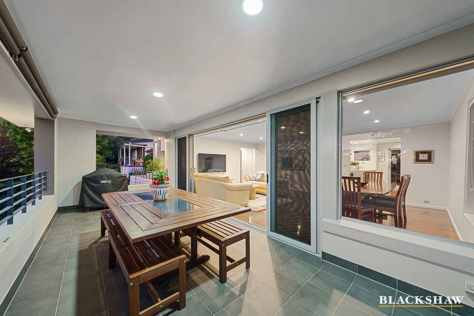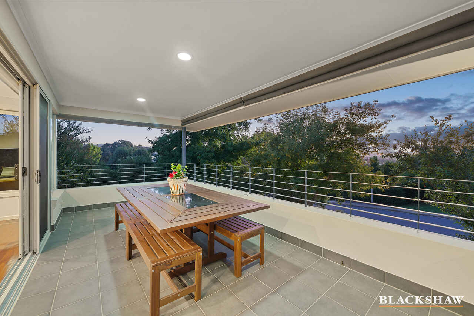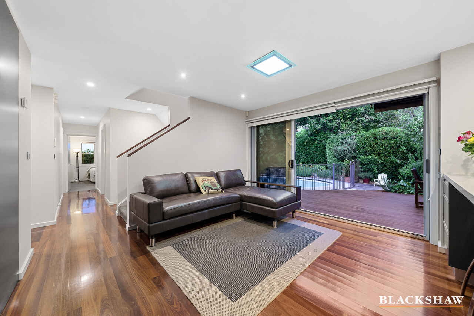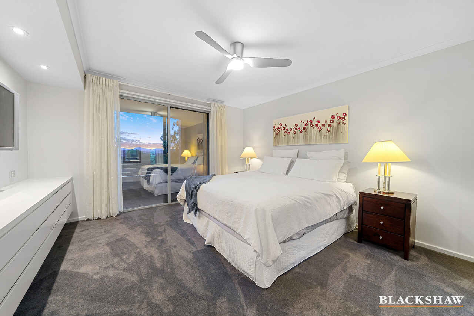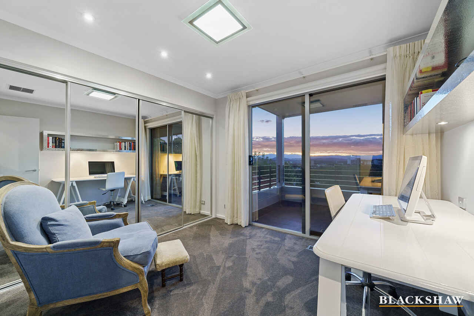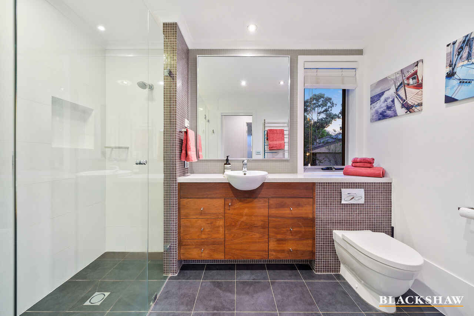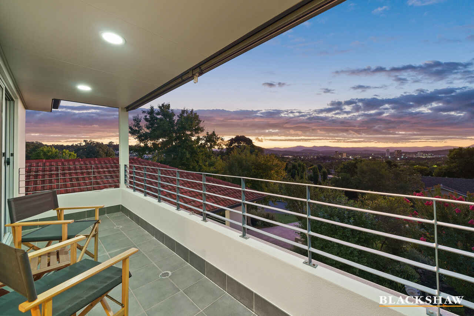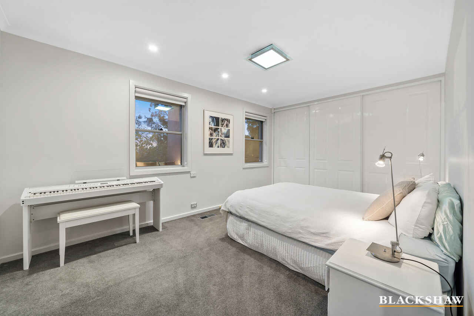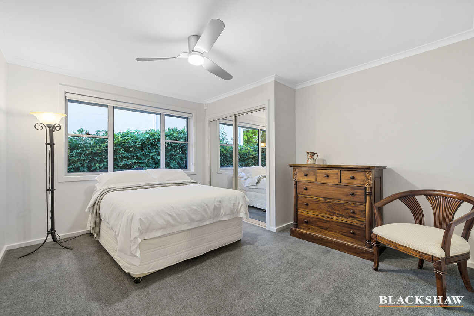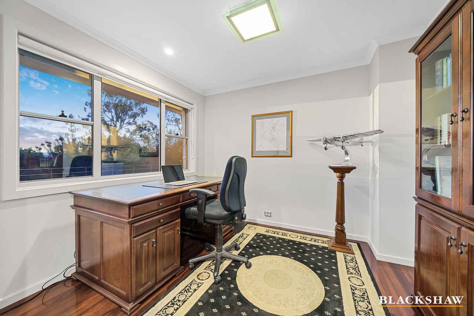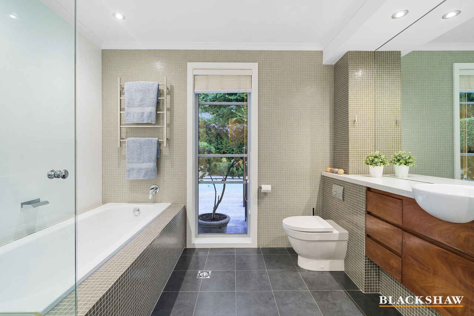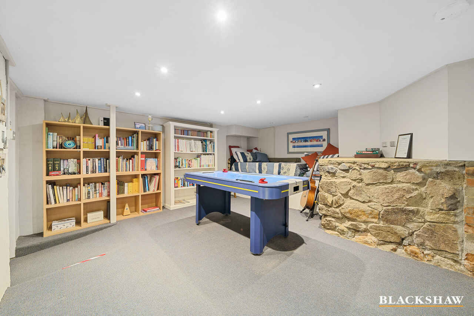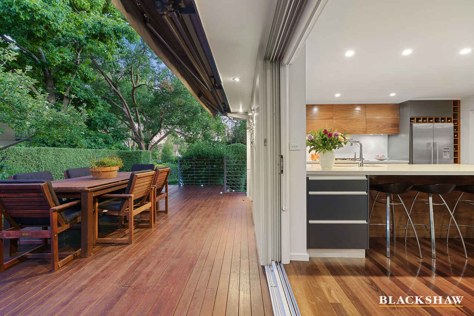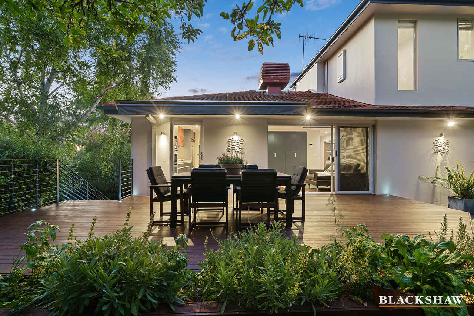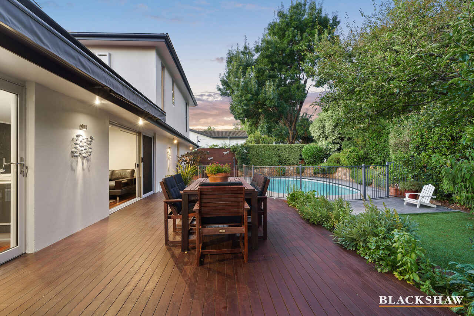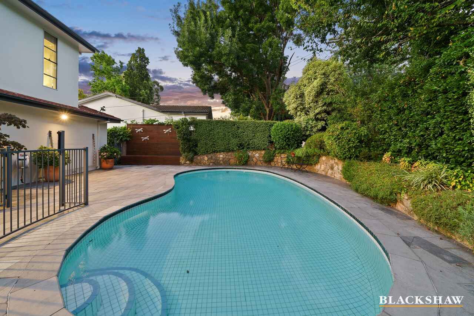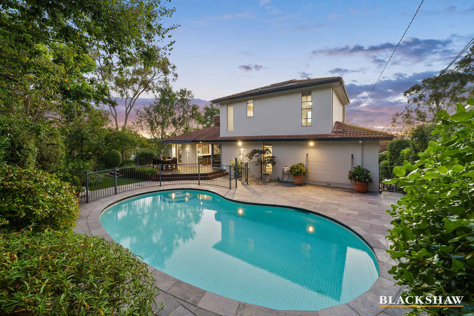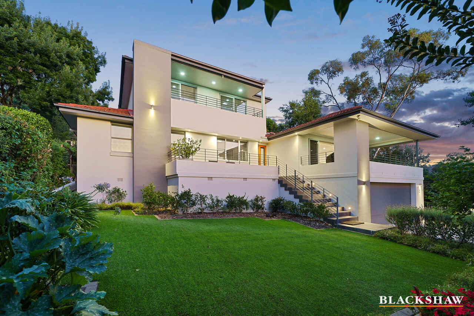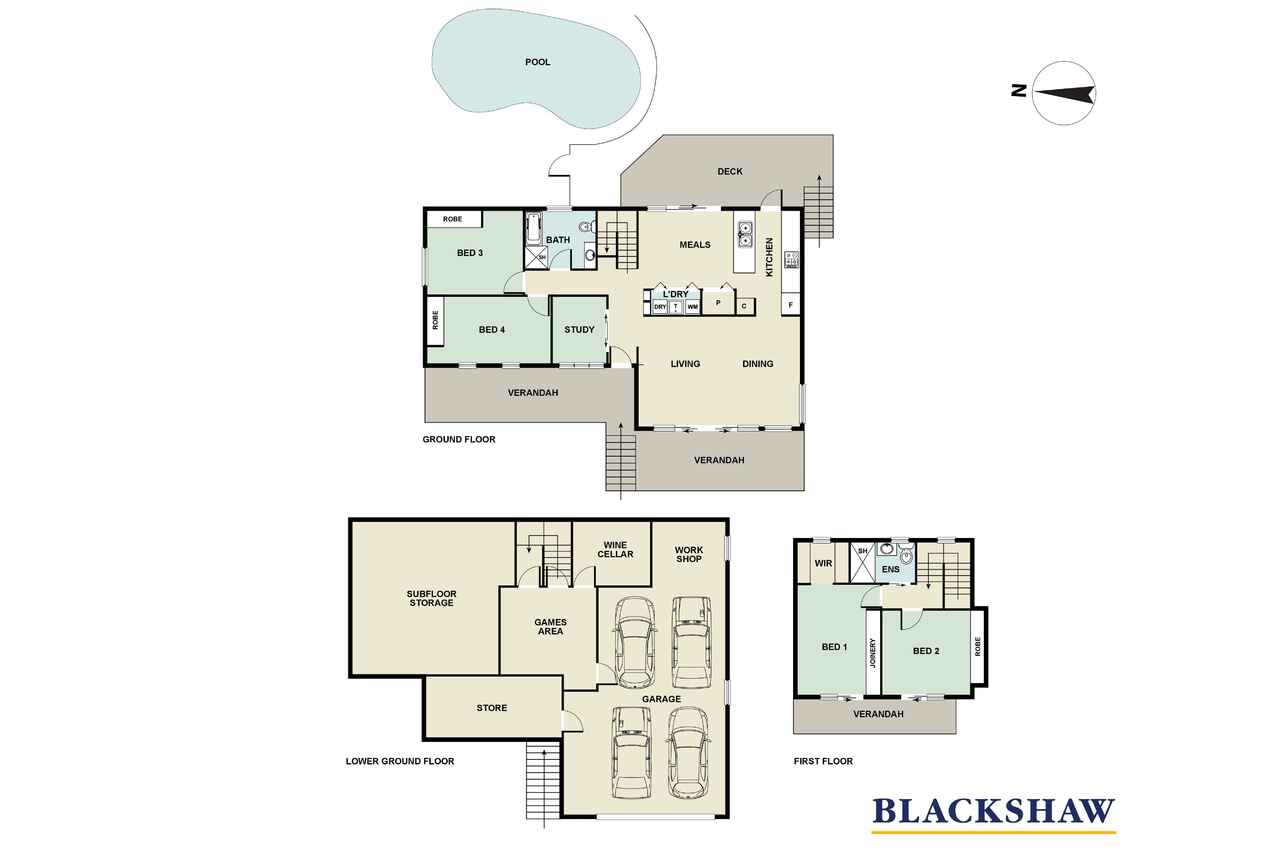Sensational executive residence with standout views and pool
Sold
Location
51 Curlewis Crescent
Garran ACT 2605
Details
4
2
4
EER: 3.0
House
Auction Saturday, 19 Mar 12:00 PM On site
Epitomising inner Woden glamour, with views to rival Canberra's best, this flawless home in one of Garran's premier streets is where sophisticated architecture melds with family functionality to create the ultimate lifestyle.
Delivering uncompromising quality, craftsmanship and mesmerising panoramas across two levels, the Jarrah-floored main living areas on the entry level merge seamlessly with the lush outdoors – an exceptional home for family and entertaining.
To the rear, there's a fabulous private deck with electric awning overlooking the solar-heated saltwater pool, and to the front, a covered and expansive balcony off the loungeroom providing the ideal place for a meal with treetops as your backdrop.
The deluxe master retreat on the second level has the pick of the views, with a private balcony offering a 180-degree vista across the Woden Valley to the Brindabellas beyond. The master has a luxe designer ensuite and walk through robe with full length windows capturing glorious sun and light. An adjacent bedroom that could alternatively be used as a private office, also shares the same exceptional views.
In a home of many 'hero' features, the kitchen is an undoubted standout. Providing a central gathering place, premium quality with extra-large and extra-wide waterfall-edged Caesarstone breakfast bar comfortably seating four, plus custom joinery incorporating timber panelling, and a full range of stainless steel appliances including gas cooktop.
On the lower ground floor, there's something special for every member of the family: from the games area and wine cellar to the four- car garage and dedicated workshop.
You'll also enjoy proximity to the Davidson Hill circuit, Red Hill Nature Reserve lookout and café, the charming Garran shops, the popular local Garran Primary school, Canberra Grammar, major hospitals and Woden Town Centre.
FEATURES
· Large formal dining and lounge
· Open-plan living and dining space with access to large covered balcony with views
· Open-plan meals area leading to large rear poolside deck with integrated kitchen herb garden and shaded with electric awning
· Generous premium kitchen with Caesarstone benchtops, five-burner cooktop, double-drawer dishwasher, double AEG wall oven, pull out pantry, coffee station and plumbing for refrigerator
· Two large ground-floor bedrooms, both with built-in wardrobes
· Dedicated ground-floor study with double sliding doors
· Designer family bathroom with separate bathtub and walk-in shower
· Second-storey master retreat access to a covered balcony with exceptional views, walk-in wardrobe and ensuite with double shower
· Second-storey fourth bedroom or home office with built-in wardrobes and balcony access
· Heated floors to bathrooms and quality Grohe tapware and fittings
· Ducted gas heating
· Ducted evaporative cooling
· Ceiling fans to two bedrooms
· High-end wall and ceiling insulation
· Dual hot water systems
· Brand new carpet on stairs and upper level of home
· Freshly painted throughout interior and exterior
· Internal thermal-electric blinds in some rooms
· Lower ground floor games area and wine cellar
· 4 - car garage with dedicated workshop and internal access
· Private external parking space for extra car, trailer, boat or caravan
· Exceptional lower ground floor storage
· Alarm system
· New modern front door with security screen
· Solar-heated saltwater pool
· Mature, easy-care gardens with established fruit trees including apple, fig, lemon and olive
· Irrigation system
Read MoreDelivering uncompromising quality, craftsmanship and mesmerising panoramas across two levels, the Jarrah-floored main living areas on the entry level merge seamlessly with the lush outdoors – an exceptional home for family and entertaining.
To the rear, there's a fabulous private deck with electric awning overlooking the solar-heated saltwater pool, and to the front, a covered and expansive balcony off the loungeroom providing the ideal place for a meal with treetops as your backdrop.
The deluxe master retreat on the second level has the pick of the views, with a private balcony offering a 180-degree vista across the Woden Valley to the Brindabellas beyond. The master has a luxe designer ensuite and walk through robe with full length windows capturing glorious sun and light. An adjacent bedroom that could alternatively be used as a private office, also shares the same exceptional views.
In a home of many 'hero' features, the kitchen is an undoubted standout. Providing a central gathering place, premium quality with extra-large and extra-wide waterfall-edged Caesarstone breakfast bar comfortably seating four, plus custom joinery incorporating timber panelling, and a full range of stainless steel appliances including gas cooktop.
On the lower ground floor, there's something special for every member of the family: from the games area and wine cellar to the four- car garage and dedicated workshop.
You'll also enjoy proximity to the Davidson Hill circuit, Red Hill Nature Reserve lookout and café, the charming Garran shops, the popular local Garran Primary school, Canberra Grammar, major hospitals and Woden Town Centre.
FEATURES
· Large formal dining and lounge
· Open-plan living and dining space with access to large covered balcony with views
· Open-plan meals area leading to large rear poolside deck with integrated kitchen herb garden and shaded with electric awning
· Generous premium kitchen with Caesarstone benchtops, five-burner cooktop, double-drawer dishwasher, double AEG wall oven, pull out pantry, coffee station and plumbing for refrigerator
· Two large ground-floor bedrooms, both with built-in wardrobes
· Dedicated ground-floor study with double sliding doors
· Designer family bathroom with separate bathtub and walk-in shower
· Second-storey master retreat access to a covered balcony with exceptional views, walk-in wardrobe and ensuite with double shower
· Second-storey fourth bedroom or home office with built-in wardrobes and balcony access
· Heated floors to bathrooms and quality Grohe tapware and fittings
· Ducted gas heating
· Ducted evaporative cooling
· Ceiling fans to two bedrooms
· High-end wall and ceiling insulation
· Dual hot water systems
· Brand new carpet on stairs and upper level of home
· Freshly painted throughout interior and exterior
· Internal thermal-electric blinds in some rooms
· Lower ground floor games area and wine cellar
· 4 - car garage with dedicated workshop and internal access
· Private external parking space for extra car, trailer, boat or caravan
· Exceptional lower ground floor storage
· Alarm system
· New modern front door with security screen
· Solar-heated saltwater pool
· Mature, easy-care gardens with established fruit trees including apple, fig, lemon and olive
· Irrigation system
Inspect
Contact agent
Listing agent
Epitomising inner Woden glamour, with views to rival Canberra's best, this flawless home in one of Garran's premier streets is where sophisticated architecture melds with family functionality to create the ultimate lifestyle.
Delivering uncompromising quality, craftsmanship and mesmerising panoramas across two levels, the Jarrah-floored main living areas on the entry level merge seamlessly with the lush outdoors – an exceptional home for family and entertaining.
To the rear, there's a fabulous private deck with electric awning overlooking the solar-heated saltwater pool, and to the front, a covered and expansive balcony off the loungeroom providing the ideal place for a meal with treetops as your backdrop.
The deluxe master retreat on the second level has the pick of the views, with a private balcony offering a 180-degree vista across the Woden Valley to the Brindabellas beyond. The master has a luxe designer ensuite and walk through robe with full length windows capturing glorious sun and light. An adjacent bedroom that could alternatively be used as a private office, also shares the same exceptional views.
In a home of many 'hero' features, the kitchen is an undoubted standout. Providing a central gathering place, premium quality with extra-large and extra-wide waterfall-edged Caesarstone breakfast bar comfortably seating four, plus custom joinery incorporating timber panelling, and a full range of stainless steel appliances including gas cooktop.
On the lower ground floor, there's something special for every member of the family: from the games area and wine cellar to the four- car garage and dedicated workshop.
You'll also enjoy proximity to the Davidson Hill circuit, Red Hill Nature Reserve lookout and café, the charming Garran shops, the popular local Garran Primary school, Canberra Grammar, major hospitals and Woden Town Centre.
FEATURES
· Large formal dining and lounge
· Open-plan living and dining space with access to large covered balcony with views
· Open-plan meals area leading to large rear poolside deck with integrated kitchen herb garden and shaded with electric awning
· Generous premium kitchen with Caesarstone benchtops, five-burner cooktop, double-drawer dishwasher, double AEG wall oven, pull out pantry, coffee station and plumbing for refrigerator
· Two large ground-floor bedrooms, both with built-in wardrobes
· Dedicated ground-floor study with double sliding doors
· Designer family bathroom with separate bathtub and walk-in shower
· Second-storey master retreat access to a covered balcony with exceptional views, walk-in wardrobe and ensuite with double shower
· Second-storey fourth bedroom or home office with built-in wardrobes and balcony access
· Heated floors to bathrooms and quality Grohe tapware and fittings
· Ducted gas heating
· Ducted evaporative cooling
· Ceiling fans to two bedrooms
· High-end wall and ceiling insulation
· Dual hot water systems
· Brand new carpet on stairs and upper level of home
· Freshly painted throughout interior and exterior
· Internal thermal-electric blinds in some rooms
· Lower ground floor games area and wine cellar
· 4 - car garage with dedicated workshop and internal access
· Private external parking space for extra car, trailer, boat or caravan
· Exceptional lower ground floor storage
· Alarm system
· New modern front door with security screen
· Solar-heated saltwater pool
· Mature, easy-care gardens with established fruit trees including apple, fig, lemon and olive
· Irrigation system
Read MoreDelivering uncompromising quality, craftsmanship and mesmerising panoramas across two levels, the Jarrah-floored main living areas on the entry level merge seamlessly with the lush outdoors – an exceptional home for family and entertaining.
To the rear, there's a fabulous private deck with electric awning overlooking the solar-heated saltwater pool, and to the front, a covered and expansive balcony off the loungeroom providing the ideal place for a meal with treetops as your backdrop.
The deluxe master retreat on the second level has the pick of the views, with a private balcony offering a 180-degree vista across the Woden Valley to the Brindabellas beyond. The master has a luxe designer ensuite and walk through robe with full length windows capturing glorious sun and light. An adjacent bedroom that could alternatively be used as a private office, also shares the same exceptional views.
In a home of many 'hero' features, the kitchen is an undoubted standout. Providing a central gathering place, premium quality with extra-large and extra-wide waterfall-edged Caesarstone breakfast bar comfortably seating four, plus custom joinery incorporating timber panelling, and a full range of stainless steel appliances including gas cooktop.
On the lower ground floor, there's something special for every member of the family: from the games area and wine cellar to the four- car garage and dedicated workshop.
You'll also enjoy proximity to the Davidson Hill circuit, Red Hill Nature Reserve lookout and café, the charming Garran shops, the popular local Garran Primary school, Canberra Grammar, major hospitals and Woden Town Centre.
FEATURES
· Large formal dining and lounge
· Open-plan living and dining space with access to large covered balcony with views
· Open-plan meals area leading to large rear poolside deck with integrated kitchen herb garden and shaded with electric awning
· Generous premium kitchen with Caesarstone benchtops, five-burner cooktop, double-drawer dishwasher, double AEG wall oven, pull out pantry, coffee station and plumbing for refrigerator
· Two large ground-floor bedrooms, both with built-in wardrobes
· Dedicated ground-floor study with double sliding doors
· Designer family bathroom with separate bathtub and walk-in shower
· Second-storey master retreat access to a covered balcony with exceptional views, walk-in wardrobe and ensuite with double shower
· Second-storey fourth bedroom or home office with built-in wardrobes and balcony access
· Heated floors to bathrooms and quality Grohe tapware and fittings
· Ducted gas heating
· Ducted evaporative cooling
· Ceiling fans to two bedrooms
· High-end wall and ceiling insulation
· Dual hot water systems
· Brand new carpet on stairs and upper level of home
· Freshly painted throughout interior and exterior
· Internal thermal-electric blinds in some rooms
· Lower ground floor games area and wine cellar
· 4 - car garage with dedicated workshop and internal access
· Private external parking space for extra car, trailer, boat or caravan
· Exceptional lower ground floor storage
· Alarm system
· New modern front door with security screen
· Solar-heated saltwater pool
· Mature, easy-care gardens with established fruit trees including apple, fig, lemon and olive
· Irrigation system
Location
51 Curlewis Crescent
Garran ACT 2605
Details
4
2
4
EER: 3.0
House
Auction Saturday, 19 Mar 12:00 PM On site
Epitomising inner Woden glamour, with views to rival Canberra's best, this flawless home in one of Garran's premier streets is where sophisticated architecture melds with family functionality to create the ultimate lifestyle.
Delivering uncompromising quality, craftsmanship and mesmerising panoramas across two levels, the Jarrah-floored main living areas on the entry level merge seamlessly with the lush outdoors – an exceptional home for family and entertaining.
To the rear, there's a fabulous private deck with electric awning overlooking the solar-heated saltwater pool, and to the front, a covered and expansive balcony off the loungeroom providing the ideal place for a meal with treetops as your backdrop.
The deluxe master retreat on the second level has the pick of the views, with a private balcony offering a 180-degree vista across the Woden Valley to the Brindabellas beyond. The master has a luxe designer ensuite and walk through robe with full length windows capturing glorious sun and light. An adjacent bedroom that could alternatively be used as a private office, also shares the same exceptional views.
In a home of many 'hero' features, the kitchen is an undoubted standout. Providing a central gathering place, premium quality with extra-large and extra-wide waterfall-edged Caesarstone breakfast bar comfortably seating four, plus custom joinery incorporating timber panelling, and a full range of stainless steel appliances including gas cooktop.
On the lower ground floor, there's something special for every member of the family: from the games area and wine cellar to the four- car garage and dedicated workshop.
You'll also enjoy proximity to the Davidson Hill circuit, Red Hill Nature Reserve lookout and café, the charming Garran shops, the popular local Garran Primary school, Canberra Grammar, major hospitals and Woden Town Centre.
FEATURES
· Large formal dining and lounge
· Open-plan living and dining space with access to large covered balcony with views
· Open-plan meals area leading to large rear poolside deck with integrated kitchen herb garden and shaded with electric awning
· Generous premium kitchen with Caesarstone benchtops, five-burner cooktop, double-drawer dishwasher, double AEG wall oven, pull out pantry, coffee station and plumbing for refrigerator
· Two large ground-floor bedrooms, both with built-in wardrobes
· Dedicated ground-floor study with double sliding doors
· Designer family bathroom with separate bathtub and walk-in shower
· Second-storey master retreat access to a covered balcony with exceptional views, walk-in wardrobe and ensuite with double shower
· Second-storey fourth bedroom or home office with built-in wardrobes and balcony access
· Heated floors to bathrooms and quality Grohe tapware and fittings
· Ducted gas heating
· Ducted evaporative cooling
· Ceiling fans to two bedrooms
· High-end wall and ceiling insulation
· Dual hot water systems
· Brand new carpet on stairs and upper level of home
· Freshly painted throughout interior and exterior
· Internal thermal-electric blinds in some rooms
· Lower ground floor games area and wine cellar
· 4 - car garage with dedicated workshop and internal access
· Private external parking space for extra car, trailer, boat or caravan
· Exceptional lower ground floor storage
· Alarm system
· New modern front door with security screen
· Solar-heated saltwater pool
· Mature, easy-care gardens with established fruit trees including apple, fig, lemon and olive
· Irrigation system
Read MoreDelivering uncompromising quality, craftsmanship and mesmerising panoramas across two levels, the Jarrah-floored main living areas on the entry level merge seamlessly with the lush outdoors – an exceptional home for family and entertaining.
To the rear, there's a fabulous private deck with electric awning overlooking the solar-heated saltwater pool, and to the front, a covered and expansive balcony off the loungeroom providing the ideal place for a meal with treetops as your backdrop.
The deluxe master retreat on the second level has the pick of the views, with a private balcony offering a 180-degree vista across the Woden Valley to the Brindabellas beyond. The master has a luxe designer ensuite and walk through robe with full length windows capturing glorious sun and light. An adjacent bedroom that could alternatively be used as a private office, also shares the same exceptional views.
In a home of many 'hero' features, the kitchen is an undoubted standout. Providing a central gathering place, premium quality with extra-large and extra-wide waterfall-edged Caesarstone breakfast bar comfortably seating four, plus custom joinery incorporating timber panelling, and a full range of stainless steel appliances including gas cooktop.
On the lower ground floor, there's something special for every member of the family: from the games area and wine cellar to the four- car garage and dedicated workshop.
You'll also enjoy proximity to the Davidson Hill circuit, Red Hill Nature Reserve lookout and café, the charming Garran shops, the popular local Garran Primary school, Canberra Grammar, major hospitals and Woden Town Centre.
FEATURES
· Large formal dining and lounge
· Open-plan living and dining space with access to large covered balcony with views
· Open-plan meals area leading to large rear poolside deck with integrated kitchen herb garden and shaded with electric awning
· Generous premium kitchen with Caesarstone benchtops, five-burner cooktop, double-drawer dishwasher, double AEG wall oven, pull out pantry, coffee station and plumbing for refrigerator
· Two large ground-floor bedrooms, both with built-in wardrobes
· Dedicated ground-floor study with double sliding doors
· Designer family bathroom with separate bathtub and walk-in shower
· Second-storey master retreat access to a covered balcony with exceptional views, walk-in wardrobe and ensuite with double shower
· Second-storey fourth bedroom or home office with built-in wardrobes and balcony access
· Heated floors to bathrooms and quality Grohe tapware and fittings
· Ducted gas heating
· Ducted evaporative cooling
· Ceiling fans to two bedrooms
· High-end wall and ceiling insulation
· Dual hot water systems
· Brand new carpet on stairs and upper level of home
· Freshly painted throughout interior and exterior
· Internal thermal-electric blinds in some rooms
· Lower ground floor games area and wine cellar
· 4 - car garage with dedicated workshop and internal access
· Private external parking space for extra car, trailer, boat or caravan
· Exceptional lower ground floor storage
· Alarm system
· New modern front door with security screen
· Solar-heated saltwater pool
· Mature, easy-care gardens with established fruit trees including apple, fig, lemon and olive
· Irrigation system
Inspect
Contact agent


