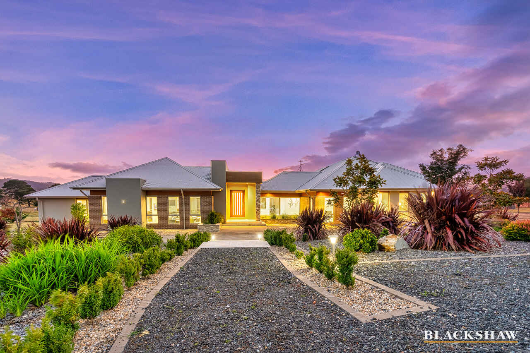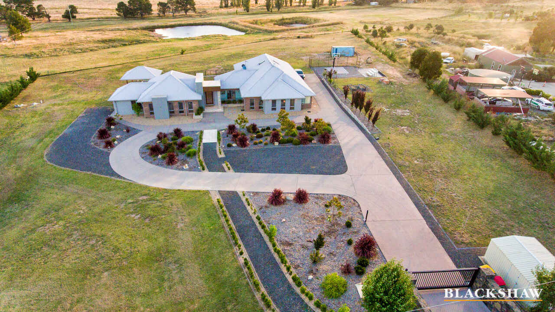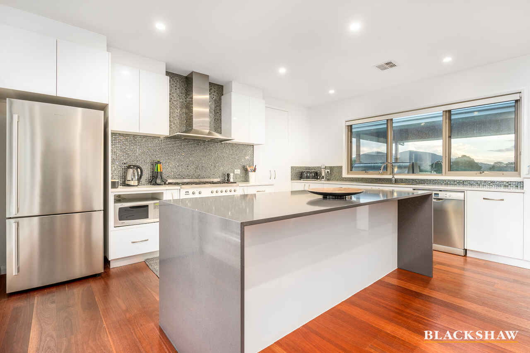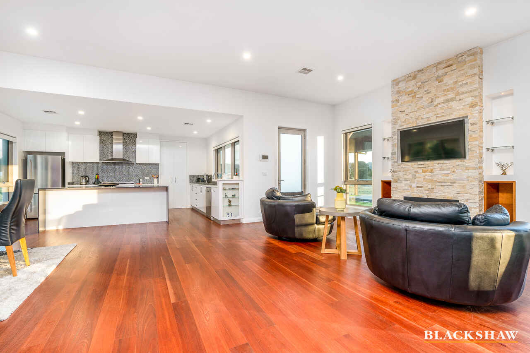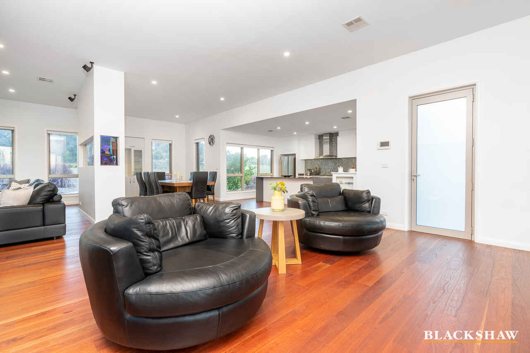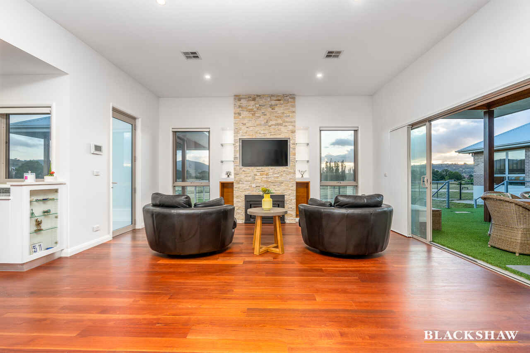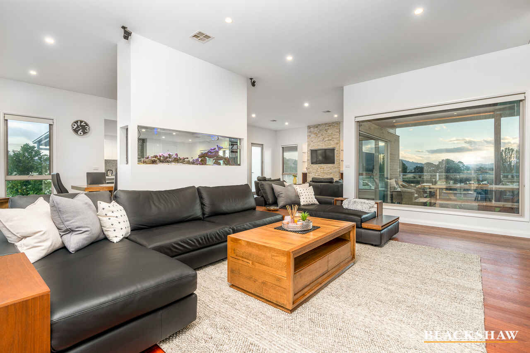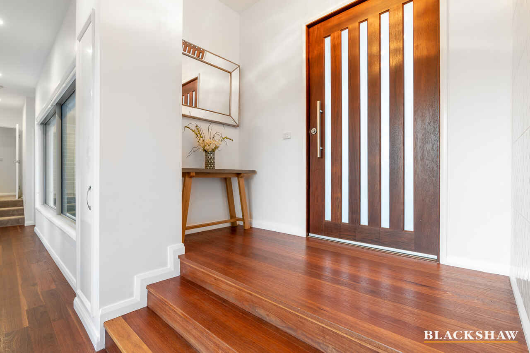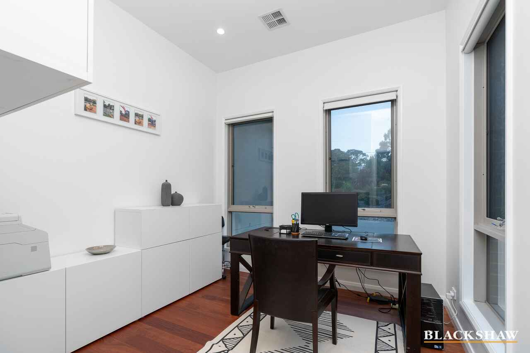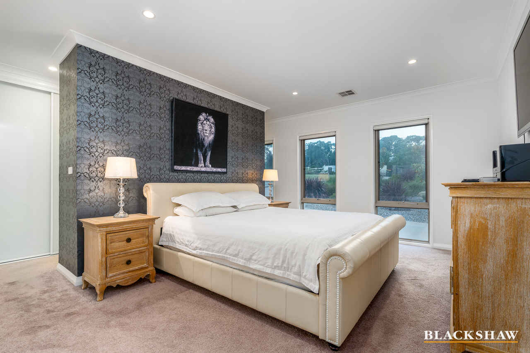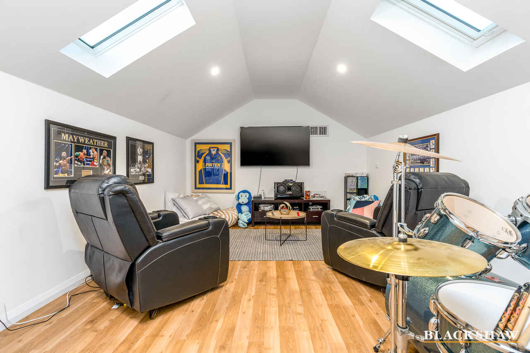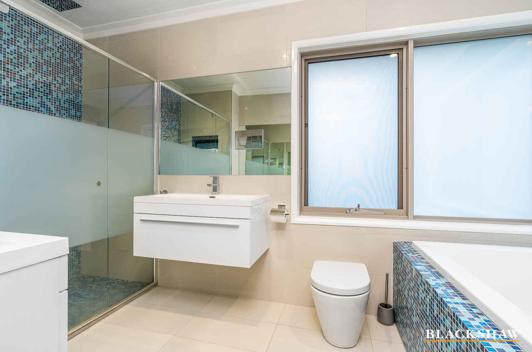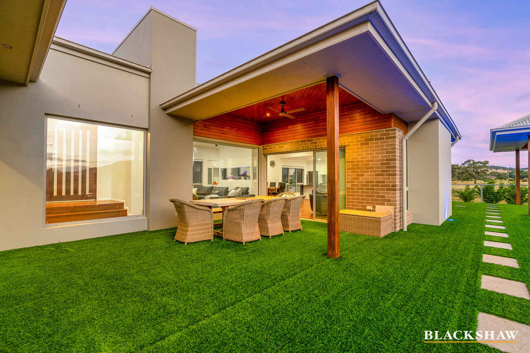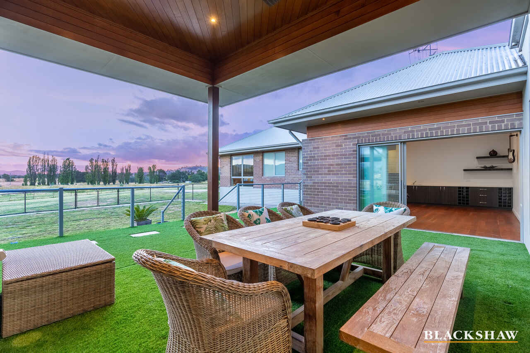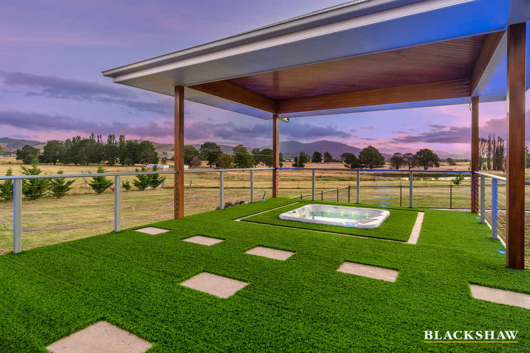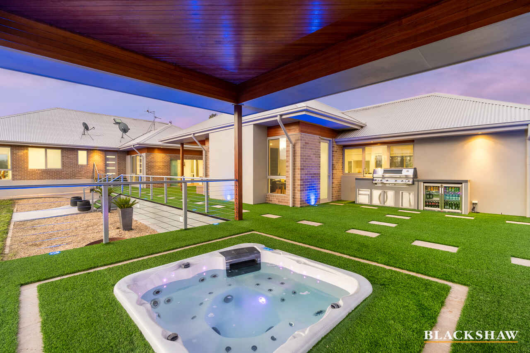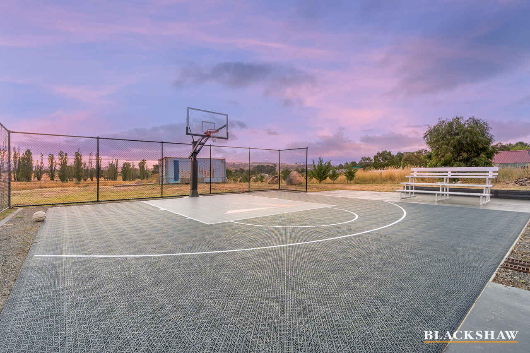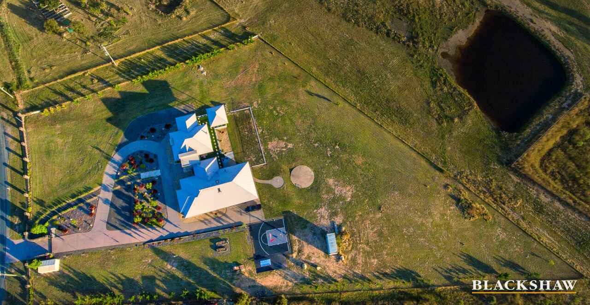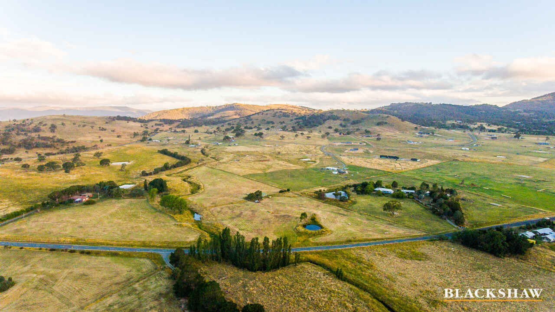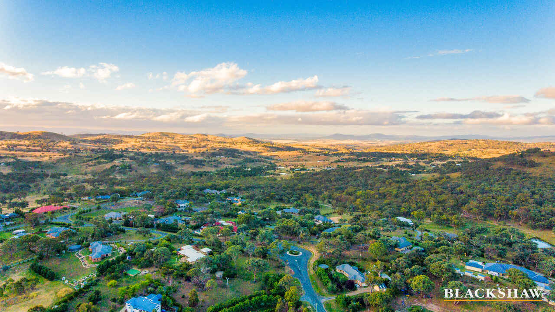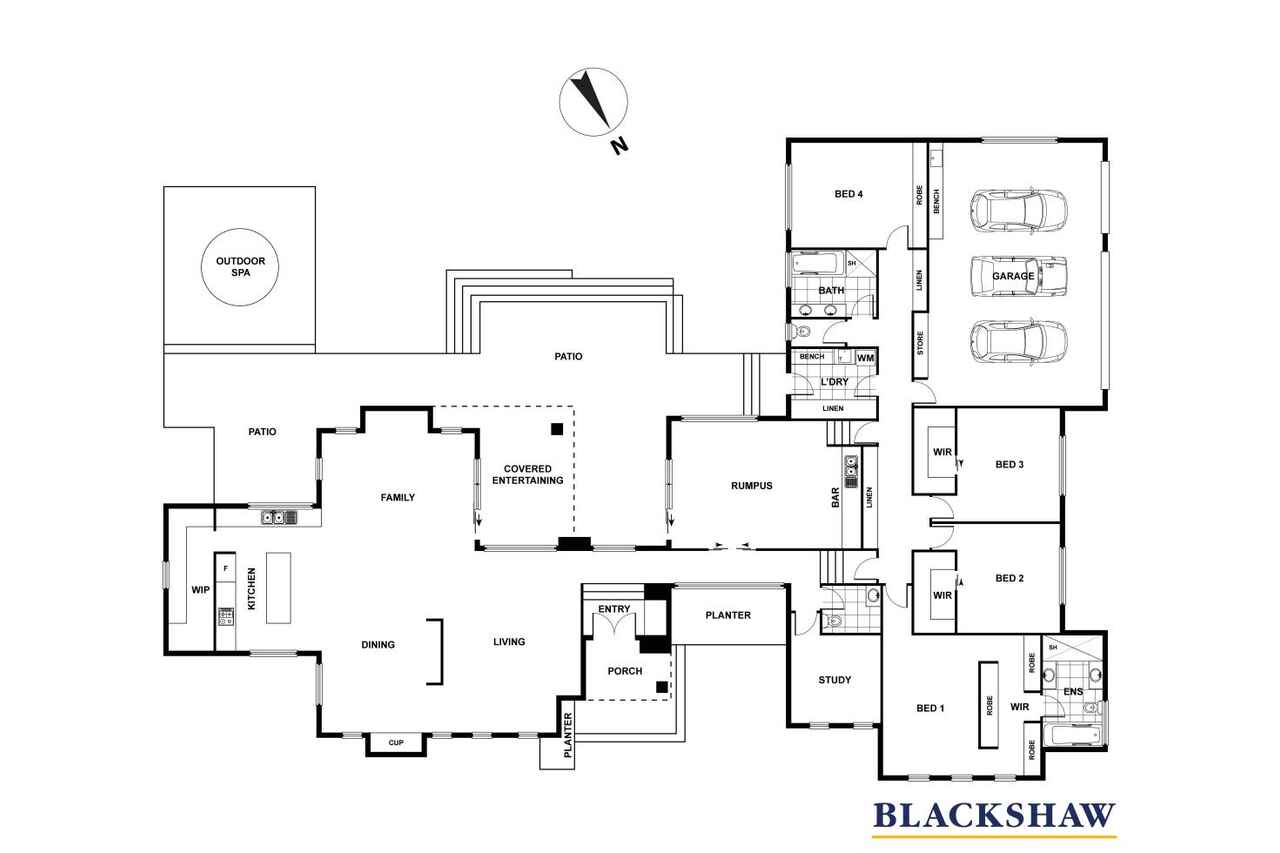Luxurious and stylish family home on a sprawling 2.6-acre lot
Sold
Location
51 Evans Road
Googong NSW 2620
Details
4
2
3
House
Auction Saturday, 13 Feb 11:00 AM On-Site
Land area: | 10500 sqm (approx) |
Building size: | 337.9 sqm (approx) |
This show-stopping residence has been expertly crafted for those who appreciate the finer things in life and is guaranteed to offer something for everyone in the family.
From the all-new landscaping and stunning feature stonework to the sprawling open-plan layout and multiple comfortable living spaces, no detail has been overlooked in the creation of this contemporary masterpiece.
As you step inside, you will be struck by the new timber flooring that flows throughout including in the open-plan kitchen, living and dining area. Here, you can relax in front of the Clean Air wood heater and marvel at the towering ceilings or step out to the new entertainer's cabana with a spa, barbeque area and synthetic grass.
Cooking will be a pleasure in the gourmet kitchen with an oversized island bench, quartz counters, an expansive butler's pantry and a Smeg 900mm freestanding six-burner cooktop and oven.
This stunning layout also offers four good-size bedrooms and three bathrooms including the luxe master suite with a two-way walk-in robe and an ensuite with a bath and twin vanities.
There's a rumpus room and an office while the long list of incredible features includes a marine fish tank, custom joinery, square-set cornices, a 7x4m attic, zoned air-conditioning, block out blinds and a ducted vacuum. Outside, you're treated to a sprawling 2.6-acre lot with a new concrete and gated driveway, new basketball court, a triple garage, a 110,000-litre in-ground water tank and so much more.
All this is set within a prestigious estate of just 52 homes and is only minutes from shops and the Googong development.
Features include:
• Feature stonework combined with timber entrance porch
• Formal entrance with feature wall
• Fixed window looking to Mount Campbell
• Open plan living with great natural light
• Over 3 metre ceiling height to living areas
• Custom joinery to dining room
• Square set cornice
• Daikin R/C air conditioning (4 x zoned)
• Clean air' fireplace with feature stonework
• Bright kitchen with Quartz granite benches
• Quality Smeg 900mm upright 6 burner oven
• Island bench
• Large butler's pantry
• Feature cupboards
• Rumpus/games room with built in joinery and sink
• Mosaic feature tiles to bathroom
• Twin floating vanities to ensuite
• TV points to all rooms
• Powder room
• 7 x 4m attic with storage, heating, and opening skylights
• Triple garage with storage, built in joinery and sink
• Master with 2-way walk-in robe
• Walk-in robes to bedrooms 2 & 3
• Ducted vacuum
• Abundant storage
• Outdoor spa
• 110,000 litre in-ground concrete water tank
• Community grey water system
• Fully fenced
• Grand entrance with electric gates and stone wall
• Separate septic system
• Backing open community space and dam
• Just 52 homes in the estate
• Foxtel to living/family & bedroom 2
• Living Area: 337.9 m2 (approx.)
• Attic: 28 m2 (approx.)
• Garage: 62.4 m2 (approx.)
• Block Size: 2.6 acres (approx.)
• Rates: $432pq (approx.)
• Community Assoc. Levies: $300pq (approx.)
• Built: 2013 (approx.)
Read MoreFrom the all-new landscaping and stunning feature stonework to the sprawling open-plan layout and multiple comfortable living spaces, no detail has been overlooked in the creation of this contemporary masterpiece.
As you step inside, you will be struck by the new timber flooring that flows throughout including in the open-plan kitchen, living and dining area. Here, you can relax in front of the Clean Air wood heater and marvel at the towering ceilings or step out to the new entertainer's cabana with a spa, barbeque area and synthetic grass.
Cooking will be a pleasure in the gourmet kitchen with an oversized island bench, quartz counters, an expansive butler's pantry and a Smeg 900mm freestanding six-burner cooktop and oven.
This stunning layout also offers four good-size bedrooms and three bathrooms including the luxe master suite with a two-way walk-in robe and an ensuite with a bath and twin vanities.
There's a rumpus room and an office while the long list of incredible features includes a marine fish tank, custom joinery, square-set cornices, a 7x4m attic, zoned air-conditioning, block out blinds and a ducted vacuum. Outside, you're treated to a sprawling 2.6-acre lot with a new concrete and gated driveway, new basketball court, a triple garage, a 110,000-litre in-ground water tank and so much more.
All this is set within a prestigious estate of just 52 homes and is only minutes from shops and the Googong development.
Features include:
• Feature stonework combined with timber entrance porch
• Formal entrance with feature wall
• Fixed window looking to Mount Campbell
• Open plan living with great natural light
• Over 3 metre ceiling height to living areas
• Custom joinery to dining room
• Square set cornice
• Daikin R/C air conditioning (4 x zoned)
• Clean air' fireplace with feature stonework
• Bright kitchen with Quartz granite benches
• Quality Smeg 900mm upright 6 burner oven
• Island bench
• Large butler's pantry
• Feature cupboards
• Rumpus/games room with built in joinery and sink
• Mosaic feature tiles to bathroom
• Twin floating vanities to ensuite
• TV points to all rooms
• Powder room
• 7 x 4m attic with storage, heating, and opening skylights
• Triple garage with storage, built in joinery and sink
• Master with 2-way walk-in robe
• Walk-in robes to bedrooms 2 & 3
• Ducted vacuum
• Abundant storage
• Outdoor spa
• 110,000 litre in-ground concrete water tank
• Community grey water system
• Fully fenced
• Grand entrance with electric gates and stone wall
• Separate septic system
• Backing open community space and dam
• Just 52 homes in the estate
• Foxtel to living/family & bedroom 2
• Living Area: 337.9 m2 (approx.)
• Attic: 28 m2 (approx.)
• Garage: 62.4 m2 (approx.)
• Block Size: 2.6 acres (approx.)
• Rates: $432pq (approx.)
• Community Assoc. Levies: $300pq (approx.)
• Built: 2013 (approx.)
Inspect
Contact agent
Listing agents
This show-stopping residence has been expertly crafted for those who appreciate the finer things in life and is guaranteed to offer something for everyone in the family.
From the all-new landscaping and stunning feature stonework to the sprawling open-plan layout and multiple comfortable living spaces, no detail has been overlooked in the creation of this contemporary masterpiece.
As you step inside, you will be struck by the new timber flooring that flows throughout including in the open-plan kitchen, living and dining area. Here, you can relax in front of the Clean Air wood heater and marvel at the towering ceilings or step out to the new entertainer's cabana with a spa, barbeque area and synthetic grass.
Cooking will be a pleasure in the gourmet kitchen with an oversized island bench, quartz counters, an expansive butler's pantry and a Smeg 900mm freestanding six-burner cooktop and oven.
This stunning layout also offers four good-size bedrooms and three bathrooms including the luxe master suite with a two-way walk-in robe and an ensuite with a bath and twin vanities.
There's a rumpus room and an office while the long list of incredible features includes a marine fish tank, custom joinery, square-set cornices, a 7x4m attic, zoned air-conditioning, block out blinds and a ducted vacuum. Outside, you're treated to a sprawling 2.6-acre lot with a new concrete and gated driveway, new basketball court, a triple garage, a 110,000-litre in-ground water tank and so much more.
All this is set within a prestigious estate of just 52 homes and is only minutes from shops and the Googong development.
Features include:
• Feature stonework combined with timber entrance porch
• Formal entrance with feature wall
• Fixed window looking to Mount Campbell
• Open plan living with great natural light
• Over 3 metre ceiling height to living areas
• Custom joinery to dining room
• Square set cornice
• Daikin R/C air conditioning (4 x zoned)
• Clean air' fireplace with feature stonework
• Bright kitchen with Quartz granite benches
• Quality Smeg 900mm upright 6 burner oven
• Island bench
• Large butler's pantry
• Feature cupboards
• Rumpus/games room with built in joinery and sink
• Mosaic feature tiles to bathroom
• Twin floating vanities to ensuite
• TV points to all rooms
• Powder room
• 7 x 4m attic with storage, heating, and opening skylights
• Triple garage with storage, built in joinery and sink
• Master with 2-way walk-in robe
• Walk-in robes to bedrooms 2 & 3
• Ducted vacuum
• Abundant storage
• Outdoor spa
• 110,000 litre in-ground concrete water tank
• Community grey water system
• Fully fenced
• Grand entrance with electric gates and stone wall
• Separate septic system
• Backing open community space and dam
• Just 52 homes in the estate
• Foxtel to living/family & bedroom 2
• Living Area: 337.9 m2 (approx.)
• Attic: 28 m2 (approx.)
• Garage: 62.4 m2 (approx.)
• Block Size: 2.6 acres (approx.)
• Rates: $432pq (approx.)
• Community Assoc. Levies: $300pq (approx.)
• Built: 2013 (approx.)
Read MoreFrom the all-new landscaping and stunning feature stonework to the sprawling open-plan layout and multiple comfortable living spaces, no detail has been overlooked in the creation of this contemporary masterpiece.
As you step inside, you will be struck by the new timber flooring that flows throughout including in the open-plan kitchen, living and dining area. Here, you can relax in front of the Clean Air wood heater and marvel at the towering ceilings or step out to the new entertainer's cabana with a spa, barbeque area and synthetic grass.
Cooking will be a pleasure in the gourmet kitchen with an oversized island bench, quartz counters, an expansive butler's pantry and a Smeg 900mm freestanding six-burner cooktop and oven.
This stunning layout also offers four good-size bedrooms and three bathrooms including the luxe master suite with a two-way walk-in robe and an ensuite with a bath and twin vanities.
There's a rumpus room and an office while the long list of incredible features includes a marine fish tank, custom joinery, square-set cornices, a 7x4m attic, zoned air-conditioning, block out blinds and a ducted vacuum. Outside, you're treated to a sprawling 2.6-acre lot with a new concrete and gated driveway, new basketball court, a triple garage, a 110,000-litre in-ground water tank and so much more.
All this is set within a prestigious estate of just 52 homes and is only minutes from shops and the Googong development.
Features include:
• Feature stonework combined with timber entrance porch
• Formal entrance with feature wall
• Fixed window looking to Mount Campbell
• Open plan living with great natural light
• Over 3 metre ceiling height to living areas
• Custom joinery to dining room
• Square set cornice
• Daikin R/C air conditioning (4 x zoned)
• Clean air' fireplace with feature stonework
• Bright kitchen with Quartz granite benches
• Quality Smeg 900mm upright 6 burner oven
• Island bench
• Large butler's pantry
• Feature cupboards
• Rumpus/games room with built in joinery and sink
• Mosaic feature tiles to bathroom
• Twin floating vanities to ensuite
• TV points to all rooms
• Powder room
• 7 x 4m attic with storage, heating, and opening skylights
• Triple garage with storage, built in joinery and sink
• Master with 2-way walk-in robe
• Walk-in robes to bedrooms 2 & 3
• Ducted vacuum
• Abundant storage
• Outdoor spa
• 110,000 litre in-ground concrete water tank
• Community grey water system
• Fully fenced
• Grand entrance with electric gates and stone wall
• Separate septic system
• Backing open community space and dam
• Just 52 homes in the estate
• Foxtel to living/family & bedroom 2
• Living Area: 337.9 m2 (approx.)
• Attic: 28 m2 (approx.)
• Garage: 62.4 m2 (approx.)
• Block Size: 2.6 acres (approx.)
• Rates: $432pq (approx.)
• Community Assoc. Levies: $300pq (approx.)
• Built: 2013 (approx.)
Location
51 Evans Road
Googong NSW 2620
Details
4
2
3
House
Auction Saturday, 13 Feb 11:00 AM On-Site
Land area: | 10500 sqm (approx) |
Building size: | 337.9 sqm (approx) |
This show-stopping residence has been expertly crafted for those who appreciate the finer things in life and is guaranteed to offer something for everyone in the family.
From the all-new landscaping and stunning feature stonework to the sprawling open-plan layout and multiple comfortable living spaces, no detail has been overlooked in the creation of this contemporary masterpiece.
As you step inside, you will be struck by the new timber flooring that flows throughout including in the open-plan kitchen, living and dining area. Here, you can relax in front of the Clean Air wood heater and marvel at the towering ceilings or step out to the new entertainer's cabana with a spa, barbeque area and synthetic grass.
Cooking will be a pleasure in the gourmet kitchen with an oversized island bench, quartz counters, an expansive butler's pantry and a Smeg 900mm freestanding six-burner cooktop and oven.
This stunning layout also offers four good-size bedrooms and three bathrooms including the luxe master suite with a two-way walk-in robe and an ensuite with a bath and twin vanities.
There's a rumpus room and an office while the long list of incredible features includes a marine fish tank, custom joinery, square-set cornices, a 7x4m attic, zoned air-conditioning, block out blinds and a ducted vacuum. Outside, you're treated to a sprawling 2.6-acre lot with a new concrete and gated driveway, new basketball court, a triple garage, a 110,000-litre in-ground water tank and so much more.
All this is set within a prestigious estate of just 52 homes and is only minutes from shops and the Googong development.
Features include:
• Feature stonework combined with timber entrance porch
• Formal entrance with feature wall
• Fixed window looking to Mount Campbell
• Open plan living with great natural light
• Over 3 metre ceiling height to living areas
• Custom joinery to dining room
• Square set cornice
• Daikin R/C air conditioning (4 x zoned)
• Clean air' fireplace with feature stonework
• Bright kitchen with Quartz granite benches
• Quality Smeg 900mm upright 6 burner oven
• Island bench
• Large butler's pantry
• Feature cupboards
• Rumpus/games room with built in joinery and sink
• Mosaic feature tiles to bathroom
• Twin floating vanities to ensuite
• TV points to all rooms
• Powder room
• 7 x 4m attic with storage, heating, and opening skylights
• Triple garage with storage, built in joinery and sink
• Master with 2-way walk-in robe
• Walk-in robes to bedrooms 2 & 3
• Ducted vacuum
• Abundant storage
• Outdoor spa
• 110,000 litre in-ground concrete water tank
• Community grey water system
• Fully fenced
• Grand entrance with electric gates and stone wall
• Separate septic system
• Backing open community space and dam
• Just 52 homes in the estate
• Foxtel to living/family & bedroom 2
• Living Area: 337.9 m2 (approx.)
• Attic: 28 m2 (approx.)
• Garage: 62.4 m2 (approx.)
• Block Size: 2.6 acres (approx.)
• Rates: $432pq (approx.)
• Community Assoc. Levies: $300pq (approx.)
• Built: 2013 (approx.)
Read MoreFrom the all-new landscaping and stunning feature stonework to the sprawling open-plan layout and multiple comfortable living spaces, no detail has been overlooked in the creation of this contemporary masterpiece.
As you step inside, you will be struck by the new timber flooring that flows throughout including in the open-plan kitchen, living and dining area. Here, you can relax in front of the Clean Air wood heater and marvel at the towering ceilings or step out to the new entertainer's cabana with a spa, barbeque area and synthetic grass.
Cooking will be a pleasure in the gourmet kitchen with an oversized island bench, quartz counters, an expansive butler's pantry and a Smeg 900mm freestanding six-burner cooktop and oven.
This stunning layout also offers four good-size bedrooms and three bathrooms including the luxe master suite with a two-way walk-in robe and an ensuite with a bath and twin vanities.
There's a rumpus room and an office while the long list of incredible features includes a marine fish tank, custom joinery, square-set cornices, a 7x4m attic, zoned air-conditioning, block out blinds and a ducted vacuum. Outside, you're treated to a sprawling 2.6-acre lot with a new concrete and gated driveway, new basketball court, a triple garage, a 110,000-litre in-ground water tank and so much more.
All this is set within a prestigious estate of just 52 homes and is only minutes from shops and the Googong development.
Features include:
• Feature stonework combined with timber entrance porch
• Formal entrance with feature wall
• Fixed window looking to Mount Campbell
• Open plan living with great natural light
• Over 3 metre ceiling height to living areas
• Custom joinery to dining room
• Square set cornice
• Daikin R/C air conditioning (4 x zoned)
• Clean air' fireplace with feature stonework
• Bright kitchen with Quartz granite benches
• Quality Smeg 900mm upright 6 burner oven
• Island bench
• Large butler's pantry
• Feature cupboards
• Rumpus/games room with built in joinery and sink
• Mosaic feature tiles to bathroom
• Twin floating vanities to ensuite
• TV points to all rooms
• Powder room
• 7 x 4m attic with storage, heating, and opening skylights
• Triple garage with storage, built in joinery and sink
• Master with 2-way walk-in robe
• Walk-in robes to bedrooms 2 & 3
• Ducted vacuum
• Abundant storage
• Outdoor spa
• 110,000 litre in-ground concrete water tank
• Community grey water system
• Fully fenced
• Grand entrance with electric gates and stone wall
• Separate septic system
• Backing open community space and dam
• Just 52 homes in the estate
• Foxtel to living/family & bedroom 2
• Living Area: 337.9 m2 (approx.)
• Attic: 28 m2 (approx.)
• Garage: 62.4 m2 (approx.)
• Block Size: 2.6 acres (approx.)
• Rates: $432pq (approx.)
• Community Assoc. Levies: $300pq (approx.)
• Built: 2013 (approx.)
Inspect
Contact agent


