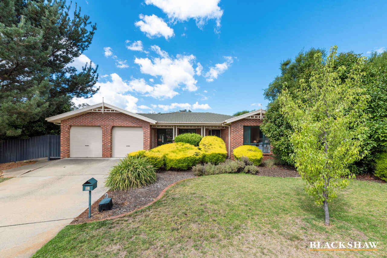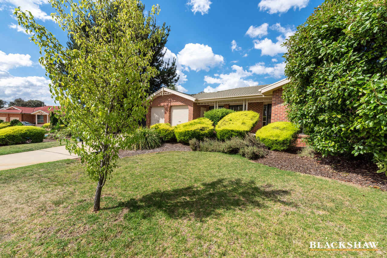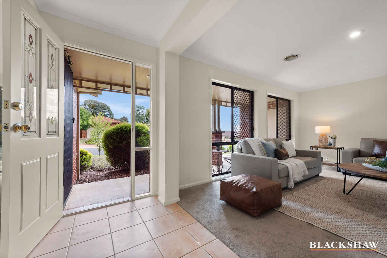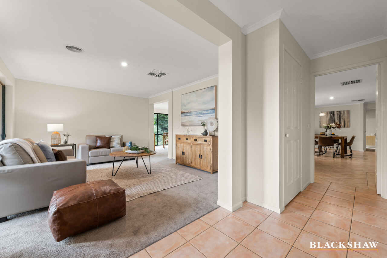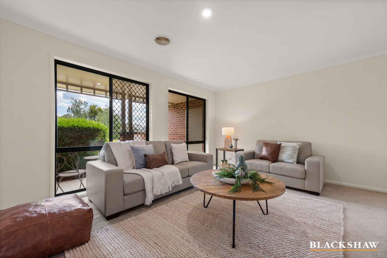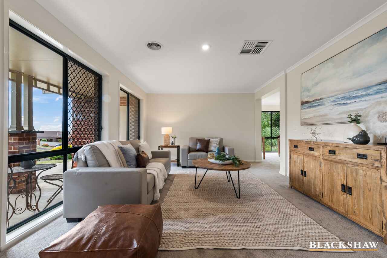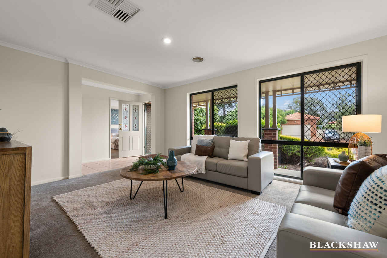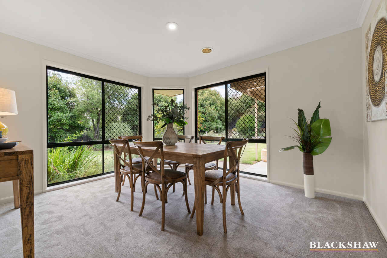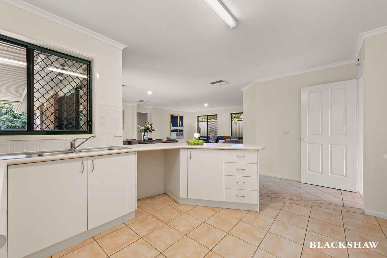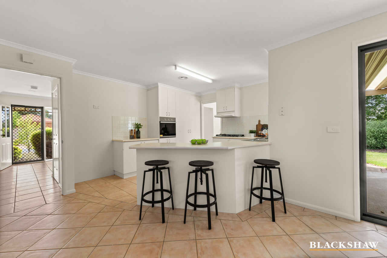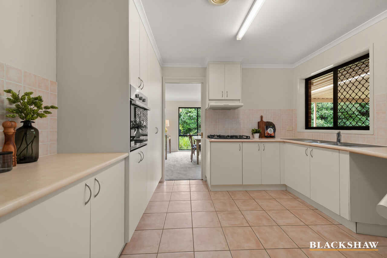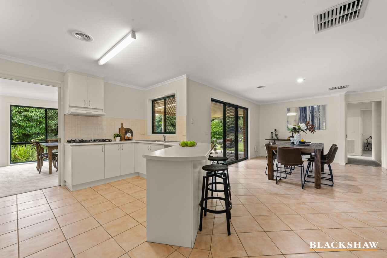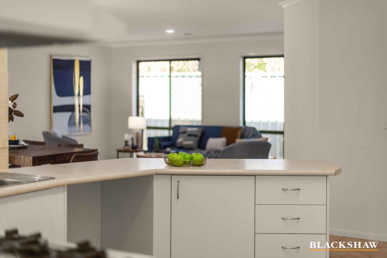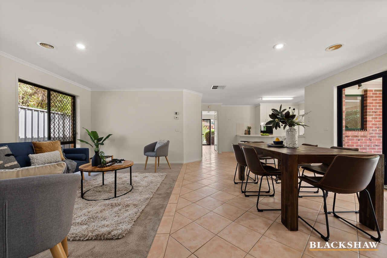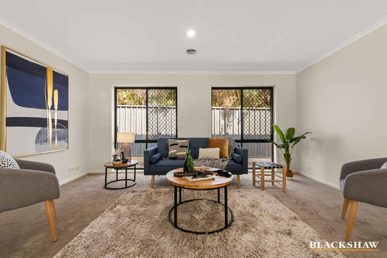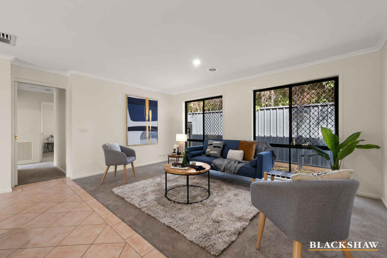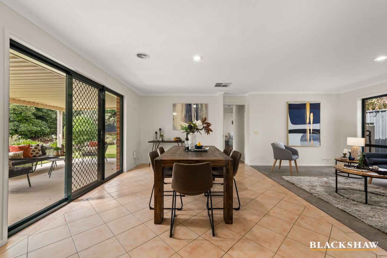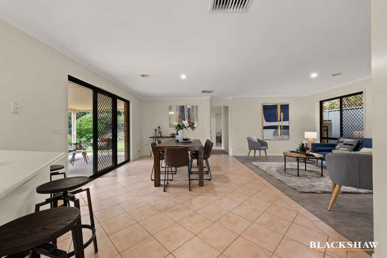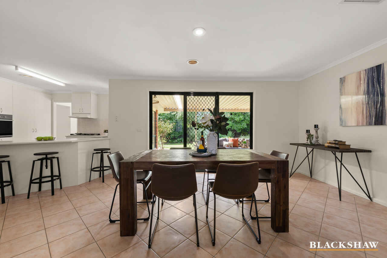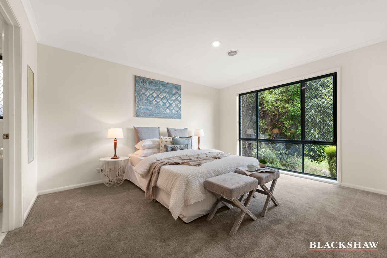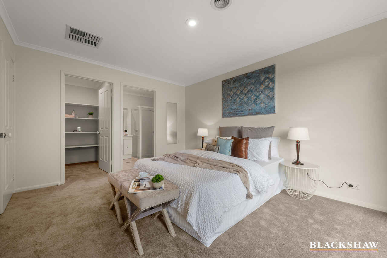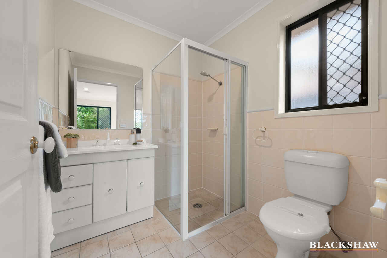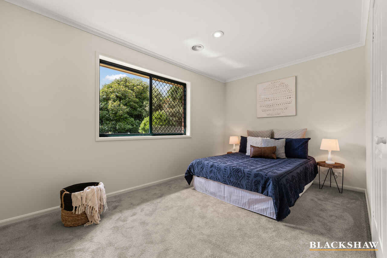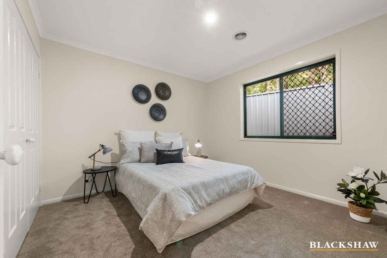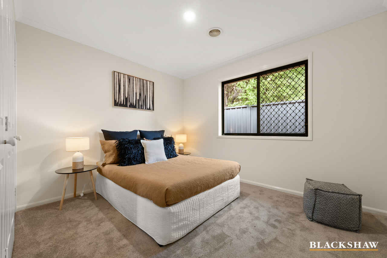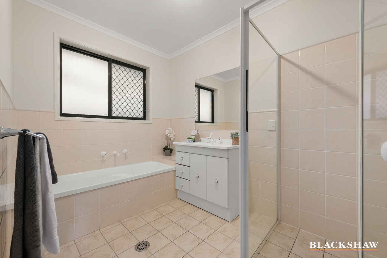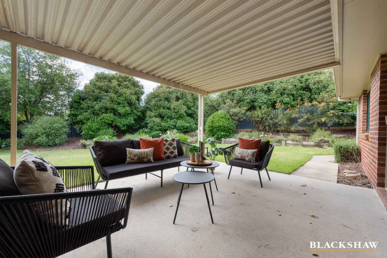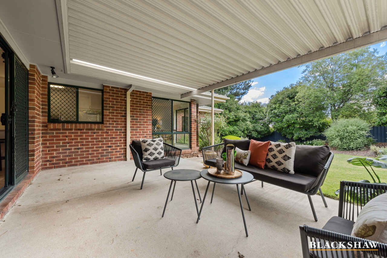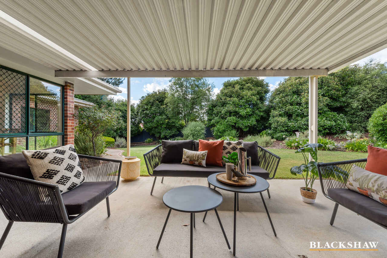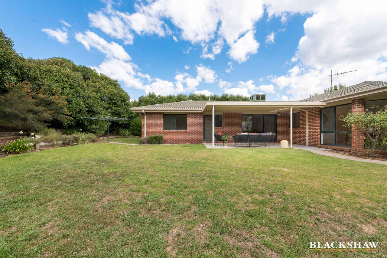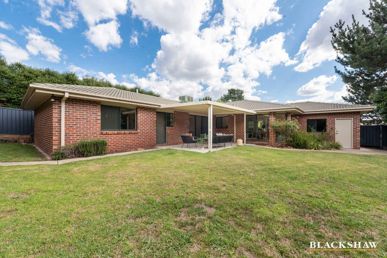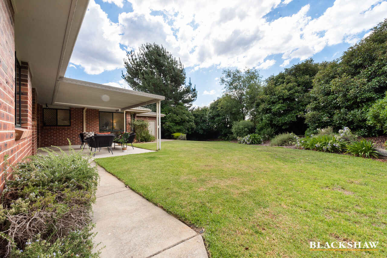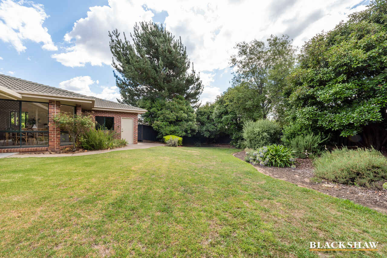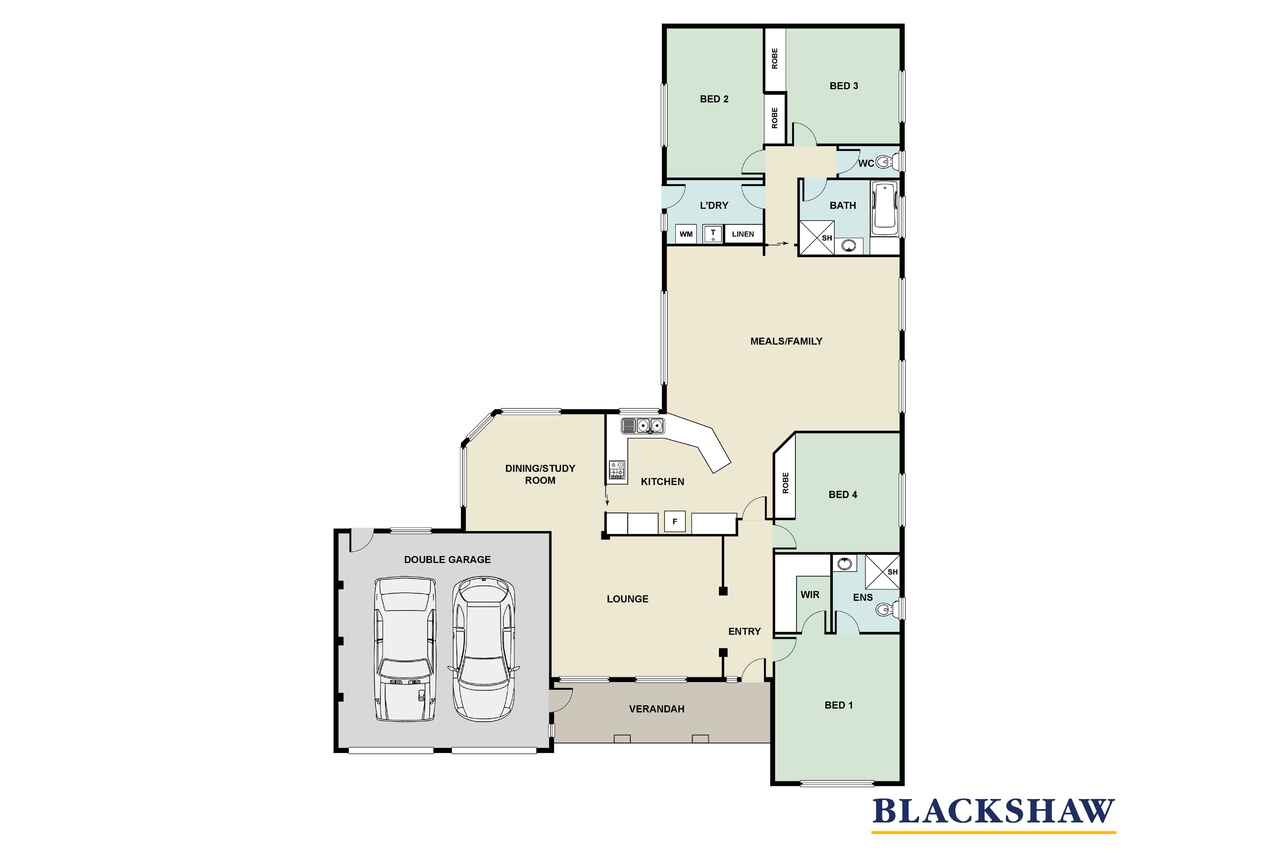The Quiet Part Of Morella
Sold
Location
51 Morella Avenue
Jerrabomberra NSW 2619
Details
4
2
2
House
Auction Saturday, 1 Apr 03:30 PM On site
Land area: | 1021 sqm (approx) |
Pre-Auction Offer Deadline: Wednesday 22nd March 10am
Viewing Tonight, Tuesday 21st March at 430-5pm
Pest & Building Report are contained in the Contract, and the QPRC uplift of building file is available. These are both available only after a visit to the property.
Don't be the buyer who regrets not seeing a brilliant opportunity in a very quiet location in Jerrabomberra.
This delightful sun-filled sanctuary on a great sized parcel of land can be your future home. You're close to absolutely everything here – and all it will take is one visit to have you convinced this is a great home and a great location.
On offer is this contemporary four bedroom ensuite home with two separate living areas. As well, the well-considered floorplan allows for either a separate dining room, or a work from home/study area for multiple desks that could be closed off for privacy. No need to sacrifice a bedroom in order to have a study area, and the three window view of the garden is amazing from this room.
The home provides plenty of room for both formal and informal entertaining, together with a well-equipped kitchen, complete with seamless access to the pergola and backyard for outdoor entertainment. The king-sized master bedroom offers a walk-in robe and spacious ensuite. The remaining three bedrooms are all generously sized, all with built-in robes. The main bathroom has a separate bath and separate shower, and there is a well-equipped laundry with a huge amount of storage space.
Summers will be cool and winters warm in this welcoming home as it is fitted with ducted gas heating and evaporative cooling.
In terms of location, you couldn't pick a better spot. With playing fields and open parkland only a short walk away, you are spoilt for outdoor living, and local shopping are nearby.
Features Include:
- Single storey 1999 construction
- Four bedroom ensuite home
- Completely repainted and re-carpeted throughout
- Large windows in formal lounge room
- Dining room displayed as a work from home/study area for multiple desks
- Separate family room and meals area
- Electric wall oven and 5 burner gas cook top
- Great sized kitchen with breakfast bar
- 890mm fridge space
- King-sized master bedroom suite with ensuite
- Large parents' walk-in robe
- Three remaining bedrooms each with built-in robes
- Main bathroom with separate bath and shower
- Separate toilet
- Large laundry with large amount of cupboard storage
- New LED lights
- Huge double garage
- Private outdoor covered entertainment area
- Ducted gas heating and evaporative cooling
- Low maintenance gardens
- Colorbond fence surround home
Living: 180.26m2
Garage: 39.39m2
Verandah: 10.93m2
Pergola: 16m2
Total Residence: 246.58m2
Land Size: 1021m2
Land Value: $410,000
Land Rates: $3423.41 pa
Rental Appraisal: $800-$900pw
Note: All figures and measurements are approximate.
Read MoreViewing Tonight, Tuesday 21st March at 430-5pm
Pest & Building Report are contained in the Contract, and the QPRC uplift of building file is available. These are both available only after a visit to the property.
Don't be the buyer who regrets not seeing a brilliant opportunity in a very quiet location in Jerrabomberra.
This delightful sun-filled sanctuary on a great sized parcel of land can be your future home. You're close to absolutely everything here – and all it will take is one visit to have you convinced this is a great home and a great location.
On offer is this contemporary four bedroom ensuite home with two separate living areas. As well, the well-considered floorplan allows for either a separate dining room, or a work from home/study area for multiple desks that could be closed off for privacy. No need to sacrifice a bedroom in order to have a study area, and the three window view of the garden is amazing from this room.
The home provides plenty of room for both formal and informal entertaining, together with a well-equipped kitchen, complete with seamless access to the pergola and backyard for outdoor entertainment. The king-sized master bedroom offers a walk-in robe and spacious ensuite. The remaining three bedrooms are all generously sized, all with built-in robes. The main bathroom has a separate bath and separate shower, and there is a well-equipped laundry with a huge amount of storage space.
Summers will be cool and winters warm in this welcoming home as it is fitted with ducted gas heating and evaporative cooling.
In terms of location, you couldn't pick a better spot. With playing fields and open parkland only a short walk away, you are spoilt for outdoor living, and local shopping are nearby.
Features Include:
- Single storey 1999 construction
- Four bedroom ensuite home
- Completely repainted and re-carpeted throughout
- Large windows in formal lounge room
- Dining room displayed as a work from home/study area for multiple desks
- Separate family room and meals area
- Electric wall oven and 5 burner gas cook top
- Great sized kitchen with breakfast bar
- 890mm fridge space
- King-sized master bedroom suite with ensuite
- Large parents' walk-in robe
- Three remaining bedrooms each with built-in robes
- Main bathroom with separate bath and shower
- Separate toilet
- Large laundry with large amount of cupboard storage
- New LED lights
- Huge double garage
- Private outdoor covered entertainment area
- Ducted gas heating and evaporative cooling
- Low maintenance gardens
- Colorbond fence surround home
Living: 180.26m2
Garage: 39.39m2
Verandah: 10.93m2
Pergola: 16m2
Total Residence: 246.58m2
Land Size: 1021m2
Land Value: $410,000
Land Rates: $3423.41 pa
Rental Appraisal: $800-$900pw
Note: All figures and measurements are approximate.
Inspect
Contact agent
Listing agent
Pre-Auction Offer Deadline: Wednesday 22nd March 10am
Viewing Tonight, Tuesday 21st March at 430-5pm
Pest & Building Report are contained in the Contract, and the QPRC uplift of building file is available. These are both available only after a visit to the property.
Don't be the buyer who regrets not seeing a brilliant opportunity in a very quiet location in Jerrabomberra.
This delightful sun-filled sanctuary on a great sized parcel of land can be your future home. You're close to absolutely everything here – and all it will take is one visit to have you convinced this is a great home and a great location.
On offer is this contemporary four bedroom ensuite home with two separate living areas. As well, the well-considered floorplan allows for either a separate dining room, or a work from home/study area for multiple desks that could be closed off for privacy. No need to sacrifice a bedroom in order to have a study area, and the three window view of the garden is amazing from this room.
The home provides plenty of room for both formal and informal entertaining, together with a well-equipped kitchen, complete with seamless access to the pergola and backyard for outdoor entertainment. The king-sized master bedroom offers a walk-in robe and spacious ensuite. The remaining three bedrooms are all generously sized, all with built-in robes. The main bathroom has a separate bath and separate shower, and there is a well-equipped laundry with a huge amount of storage space.
Summers will be cool and winters warm in this welcoming home as it is fitted with ducted gas heating and evaporative cooling.
In terms of location, you couldn't pick a better spot. With playing fields and open parkland only a short walk away, you are spoilt for outdoor living, and local shopping are nearby.
Features Include:
- Single storey 1999 construction
- Four bedroom ensuite home
- Completely repainted and re-carpeted throughout
- Large windows in formal lounge room
- Dining room displayed as a work from home/study area for multiple desks
- Separate family room and meals area
- Electric wall oven and 5 burner gas cook top
- Great sized kitchen with breakfast bar
- 890mm fridge space
- King-sized master bedroom suite with ensuite
- Large parents' walk-in robe
- Three remaining bedrooms each with built-in robes
- Main bathroom with separate bath and shower
- Separate toilet
- Large laundry with large amount of cupboard storage
- New LED lights
- Huge double garage
- Private outdoor covered entertainment area
- Ducted gas heating and evaporative cooling
- Low maintenance gardens
- Colorbond fence surround home
Living: 180.26m2
Garage: 39.39m2
Verandah: 10.93m2
Pergola: 16m2
Total Residence: 246.58m2
Land Size: 1021m2
Land Value: $410,000
Land Rates: $3423.41 pa
Rental Appraisal: $800-$900pw
Note: All figures and measurements are approximate.
Read MoreViewing Tonight, Tuesday 21st March at 430-5pm
Pest & Building Report are contained in the Contract, and the QPRC uplift of building file is available. These are both available only after a visit to the property.
Don't be the buyer who regrets not seeing a brilliant opportunity in a very quiet location in Jerrabomberra.
This delightful sun-filled sanctuary on a great sized parcel of land can be your future home. You're close to absolutely everything here – and all it will take is one visit to have you convinced this is a great home and a great location.
On offer is this contemporary four bedroom ensuite home with two separate living areas. As well, the well-considered floorplan allows for either a separate dining room, or a work from home/study area for multiple desks that could be closed off for privacy. No need to sacrifice a bedroom in order to have a study area, and the three window view of the garden is amazing from this room.
The home provides plenty of room for both formal and informal entertaining, together with a well-equipped kitchen, complete with seamless access to the pergola and backyard for outdoor entertainment. The king-sized master bedroom offers a walk-in robe and spacious ensuite. The remaining three bedrooms are all generously sized, all with built-in robes. The main bathroom has a separate bath and separate shower, and there is a well-equipped laundry with a huge amount of storage space.
Summers will be cool and winters warm in this welcoming home as it is fitted with ducted gas heating and evaporative cooling.
In terms of location, you couldn't pick a better spot. With playing fields and open parkland only a short walk away, you are spoilt for outdoor living, and local shopping are nearby.
Features Include:
- Single storey 1999 construction
- Four bedroom ensuite home
- Completely repainted and re-carpeted throughout
- Large windows in formal lounge room
- Dining room displayed as a work from home/study area for multiple desks
- Separate family room and meals area
- Electric wall oven and 5 burner gas cook top
- Great sized kitchen with breakfast bar
- 890mm fridge space
- King-sized master bedroom suite with ensuite
- Large parents' walk-in robe
- Three remaining bedrooms each with built-in robes
- Main bathroom with separate bath and shower
- Separate toilet
- Large laundry with large amount of cupboard storage
- New LED lights
- Huge double garage
- Private outdoor covered entertainment area
- Ducted gas heating and evaporative cooling
- Low maintenance gardens
- Colorbond fence surround home
Living: 180.26m2
Garage: 39.39m2
Verandah: 10.93m2
Pergola: 16m2
Total Residence: 246.58m2
Land Size: 1021m2
Land Value: $410,000
Land Rates: $3423.41 pa
Rental Appraisal: $800-$900pw
Note: All figures and measurements are approximate.
Location
51 Morella Avenue
Jerrabomberra NSW 2619
Details
4
2
2
House
Auction Saturday, 1 Apr 03:30 PM On site
Land area: | 1021 sqm (approx) |
Pre-Auction Offer Deadline: Wednesday 22nd March 10am
Viewing Tonight, Tuesday 21st March at 430-5pm
Pest & Building Report are contained in the Contract, and the QPRC uplift of building file is available. These are both available only after a visit to the property.
Don't be the buyer who regrets not seeing a brilliant opportunity in a very quiet location in Jerrabomberra.
This delightful sun-filled sanctuary on a great sized parcel of land can be your future home. You're close to absolutely everything here – and all it will take is one visit to have you convinced this is a great home and a great location.
On offer is this contemporary four bedroom ensuite home with two separate living areas. As well, the well-considered floorplan allows for either a separate dining room, or a work from home/study area for multiple desks that could be closed off for privacy. No need to sacrifice a bedroom in order to have a study area, and the three window view of the garden is amazing from this room.
The home provides plenty of room for both formal and informal entertaining, together with a well-equipped kitchen, complete with seamless access to the pergola and backyard for outdoor entertainment. The king-sized master bedroom offers a walk-in robe and spacious ensuite. The remaining three bedrooms are all generously sized, all with built-in robes. The main bathroom has a separate bath and separate shower, and there is a well-equipped laundry with a huge amount of storage space.
Summers will be cool and winters warm in this welcoming home as it is fitted with ducted gas heating and evaporative cooling.
In terms of location, you couldn't pick a better spot. With playing fields and open parkland only a short walk away, you are spoilt for outdoor living, and local shopping are nearby.
Features Include:
- Single storey 1999 construction
- Four bedroom ensuite home
- Completely repainted and re-carpeted throughout
- Large windows in formal lounge room
- Dining room displayed as a work from home/study area for multiple desks
- Separate family room and meals area
- Electric wall oven and 5 burner gas cook top
- Great sized kitchen with breakfast bar
- 890mm fridge space
- King-sized master bedroom suite with ensuite
- Large parents' walk-in robe
- Three remaining bedrooms each with built-in robes
- Main bathroom with separate bath and shower
- Separate toilet
- Large laundry with large amount of cupboard storage
- New LED lights
- Huge double garage
- Private outdoor covered entertainment area
- Ducted gas heating and evaporative cooling
- Low maintenance gardens
- Colorbond fence surround home
Living: 180.26m2
Garage: 39.39m2
Verandah: 10.93m2
Pergola: 16m2
Total Residence: 246.58m2
Land Size: 1021m2
Land Value: $410,000
Land Rates: $3423.41 pa
Rental Appraisal: $800-$900pw
Note: All figures and measurements are approximate.
Read MoreViewing Tonight, Tuesday 21st March at 430-5pm
Pest & Building Report are contained in the Contract, and the QPRC uplift of building file is available. These are both available only after a visit to the property.
Don't be the buyer who regrets not seeing a brilliant opportunity in a very quiet location in Jerrabomberra.
This delightful sun-filled sanctuary on a great sized parcel of land can be your future home. You're close to absolutely everything here – and all it will take is one visit to have you convinced this is a great home and a great location.
On offer is this contemporary four bedroom ensuite home with two separate living areas. As well, the well-considered floorplan allows for either a separate dining room, or a work from home/study area for multiple desks that could be closed off for privacy. No need to sacrifice a bedroom in order to have a study area, and the three window view of the garden is amazing from this room.
The home provides plenty of room for both formal and informal entertaining, together with a well-equipped kitchen, complete with seamless access to the pergola and backyard for outdoor entertainment. The king-sized master bedroom offers a walk-in robe and spacious ensuite. The remaining three bedrooms are all generously sized, all with built-in robes. The main bathroom has a separate bath and separate shower, and there is a well-equipped laundry with a huge amount of storage space.
Summers will be cool and winters warm in this welcoming home as it is fitted with ducted gas heating and evaporative cooling.
In terms of location, you couldn't pick a better spot. With playing fields and open parkland only a short walk away, you are spoilt for outdoor living, and local shopping are nearby.
Features Include:
- Single storey 1999 construction
- Four bedroom ensuite home
- Completely repainted and re-carpeted throughout
- Large windows in formal lounge room
- Dining room displayed as a work from home/study area for multiple desks
- Separate family room and meals area
- Electric wall oven and 5 burner gas cook top
- Great sized kitchen with breakfast bar
- 890mm fridge space
- King-sized master bedroom suite with ensuite
- Large parents' walk-in robe
- Three remaining bedrooms each with built-in robes
- Main bathroom with separate bath and shower
- Separate toilet
- Large laundry with large amount of cupboard storage
- New LED lights
- Huge double garage
- Private outdoor covered entertainment area
- Ducted gas heating and evaporative cooling
- Low maintenance gardens
- Colorbond fence surround home
Living: 180.26m2
Garage: 39.39m2
Verandah: 10.93m2
Pergola: 16m2
Total Residence: 246.58m2
Land Size: 1021m2
Land Value: $410,000
Land Rates: $3423.41 pa
Rental Appraisal: $800-$900pw
Note: All figures and measurements are approximate.
Inspect
Contact agent


