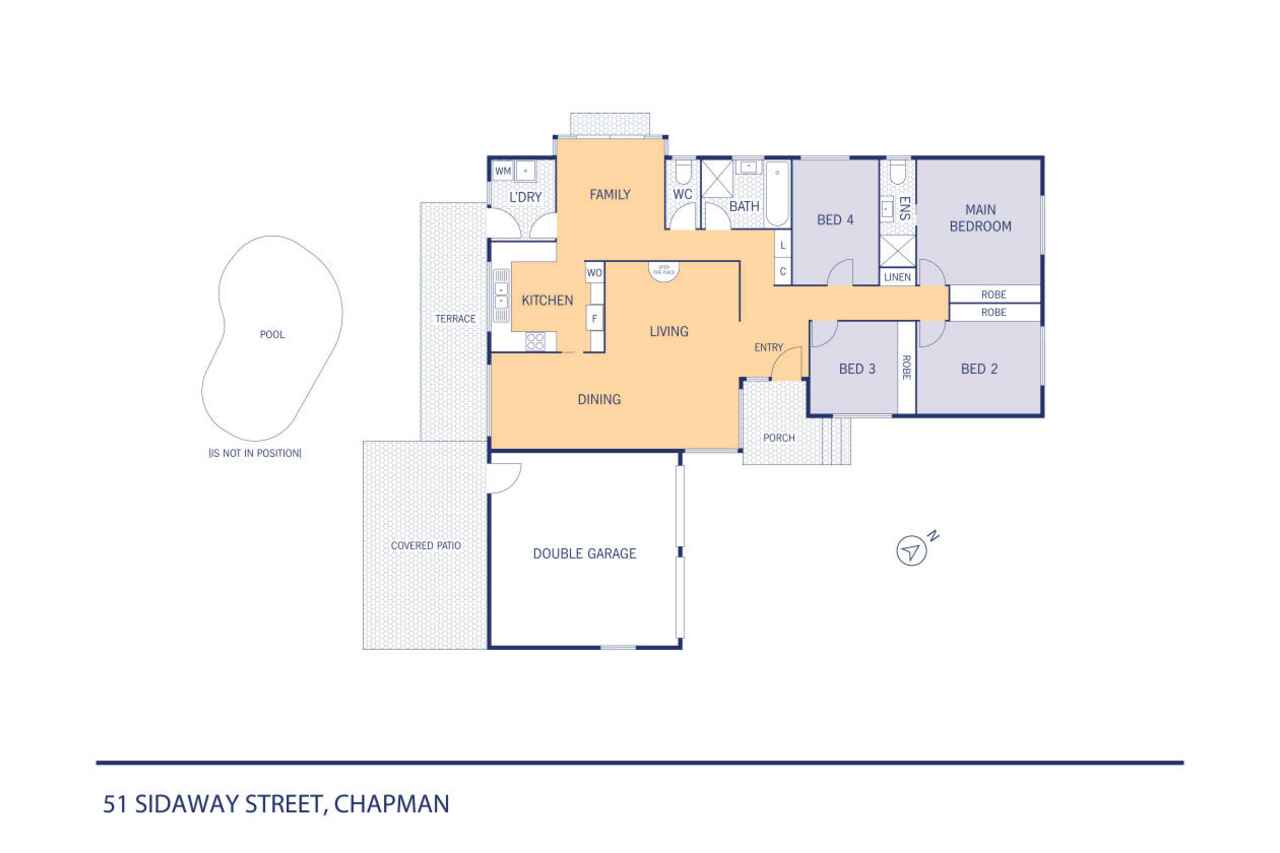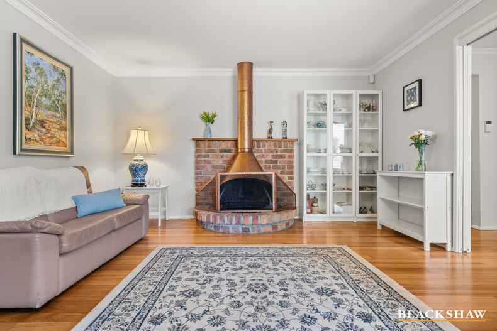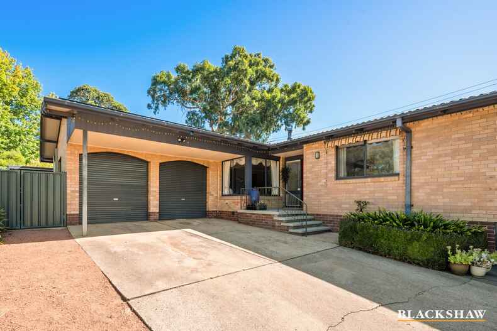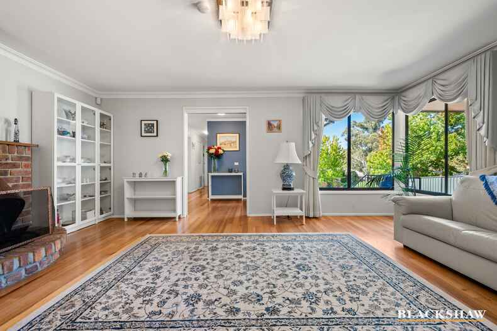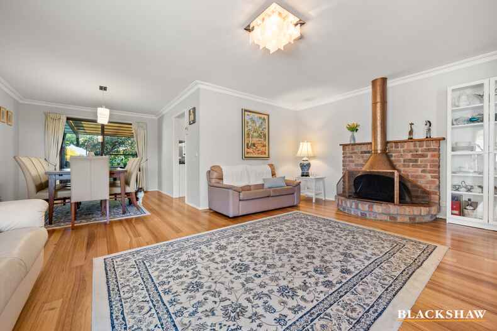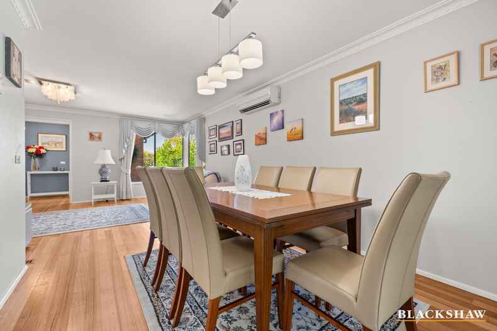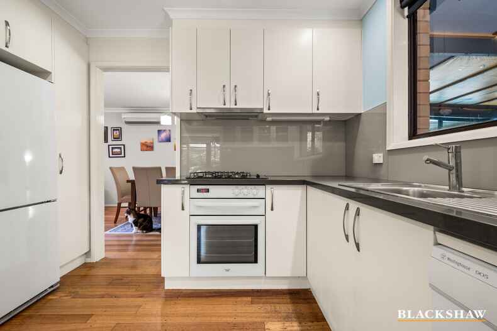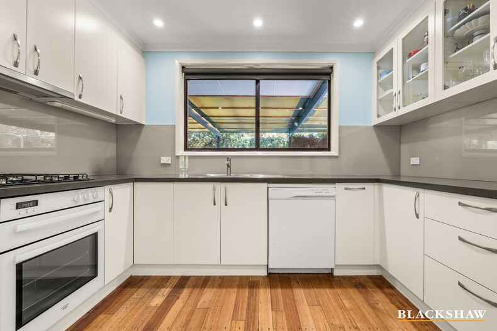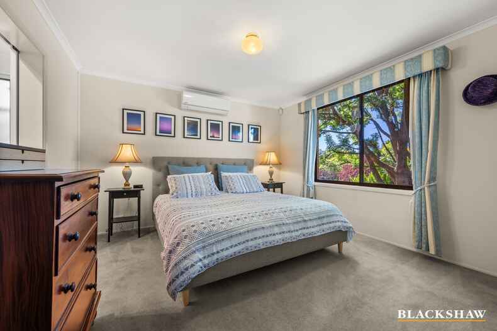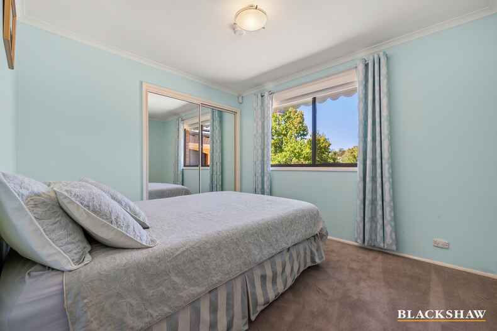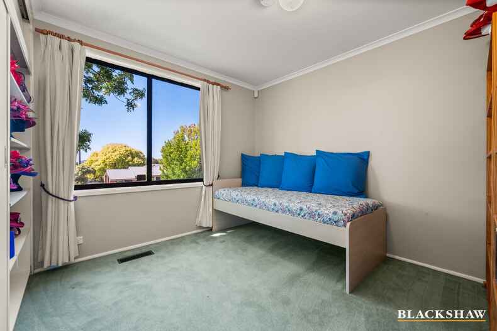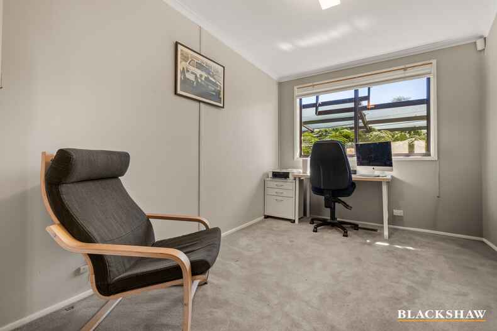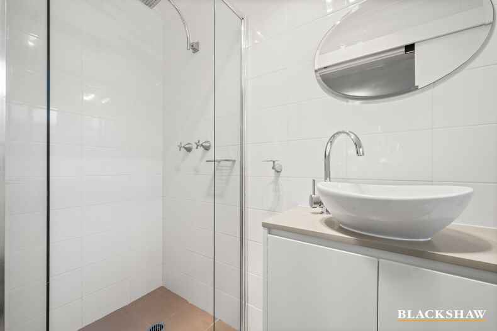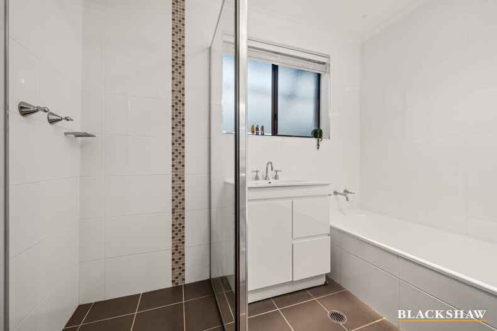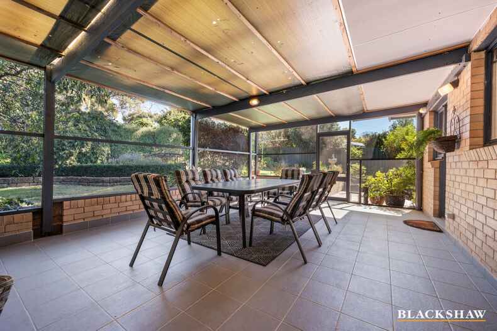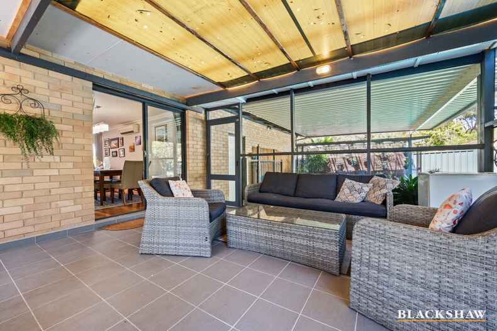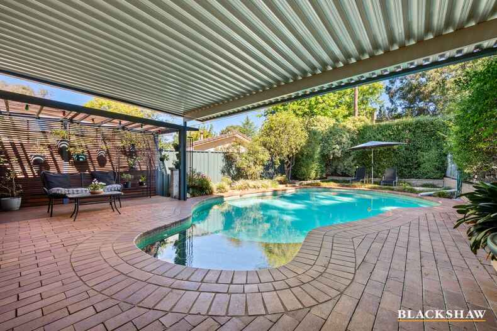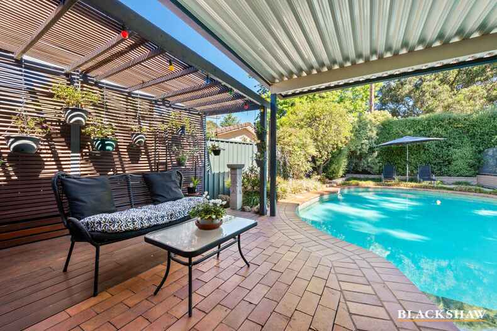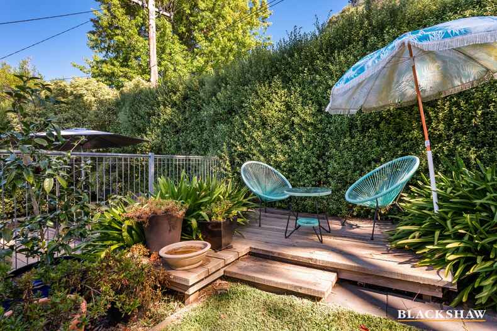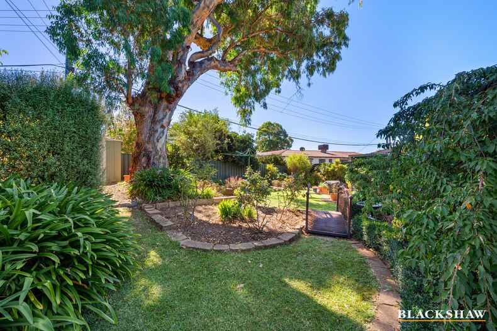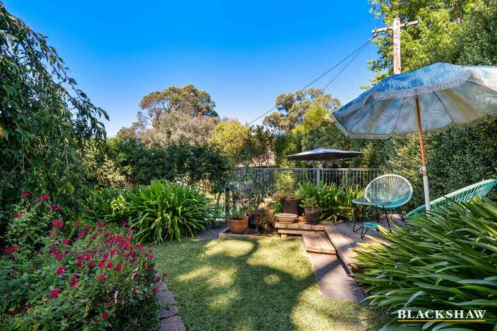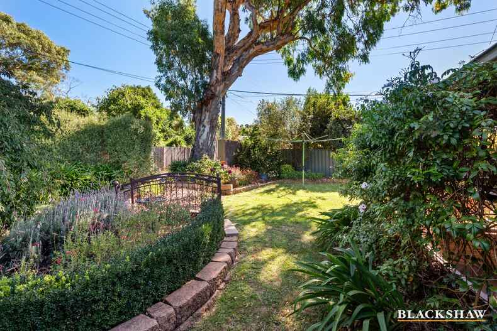The Perfect Entertainers Home, with Swimming Pool Surrounded by...
Location
51 Sidaway Street
Chapman ACT 2611
Details
4
2
2
EER: 2.5
House
Auction Saturday, 12 Apr 10:00 AM On site
Land area: | 962 sqm (approx) |
Building size: | 153.4 sqm (approx) |
As you approach, you are greeted by a stunning front garden, setting a tone for the comfortable family home that awaits. A expansive driveway accommodates multiple vehicles, ensuring effortless convenience for both family members and guests. The dual garages provide not only generous secure parking space but also a dedicated workshop area, complete with a plethora of additional storage solutions.
Upon entering, you are enveloped in an inviting ambiance, as the entrance flows seamlessly into the cosy living and dining areas. Revel in the warmth and coziness of the generously proportioned living room, adorned with a copper open fireplace, ideal for intimate evenings. The generous dining area is designed for family gatherings and transitions effortlessly to the extensive undercover patio-a superb space for al fresco entertaining bathed in the gentle glow of twilight.
The well-equipped kitchen is a culinary enthusiast's dream, outfitted with sleek gas cooking tops, electric oven, premium stone benchtops, and abundant storage, all connecting harmoniously to a relaxed seating area beckoning for leisurely breakfasts or engaging conversations. Illuminated by large windows that capture the nurturing north-west sunlight, the bright seating nook serves as a splendid retreat for relaxation.
Indulge in tranquillity within the elegantly renovated main bathroom, featuring a luxurious bath, contemporary shower, sophisticated tiling, and a chic modern vanity. Ample linen cupboards and built-in wardrobes in each bedroom ensure an organized and serene living experience.
This family home boasts four spacious bedrooms, the master suite features north-facing windows, a double built-in wardrobe, and a private renovated ensuite. Bedroom two offers immense flexibility, serving effortlessly as an inspiring study or workspace.
Perfect for hosting unforgettable gatherings, the vast undercover patio features a dedicated BBQ area, leading to a lush, grassed expanse adorned with delightful landscaping elements including a charming bridge, a bird watering hole, tranquil benches, and intimate seating enclaves basking in the gentle sun - your very own serene sanctuary.
Immerse yourself in a veritable paradise with an enclosed solar-heated pool surrounded by three distinct seating areas, making this residence the quintessential home for entertainment or family gatherings.
Experience year-round comfort with ducted gas heating and two reverse cycle systems, further enhanced by energy-efficient solar panels.
Ideally situated near the vibrant Chapman Shops, the Chapman daycare centre, and a primary school, with Woden shopping and Cooleman Court 3kms away. Convenient public transport options and Canberra Hospital are also within effortless reach.
Seize the unparalleled opportunity to claim this beautiful family home, complete with charm and modern conveniences.
Features:
- Close to schools, shops and public transport
- Four bedrooms, master with ensuite
- Elegant formal and dining area
- Separate family room
- Ducted gas heating
- 2 reverse cycle cooling systems
- Enclosed solar heated pool, covered outdoor entertaining
- Solar panels
- Double single car garages with workshop
- Beautifully landscaped including large fernery
EER: 2.5
Land Size: 962m2
House Size: 153.4m2
Rates: $869.00pq
Land Tax: $1,886.50pq
UV: $780,000 (2023)
Rental Estimate: $800 to $900 pw
Note: all figures are approximate!
Read MoreUpon entering, you are enveloped in an inviting ambiance, as the entrance flows seamlessly into the cosy living and dining areas. Revel in the warmth and coziness of the generously proportioned living room, adorned with a copper open fireplace, ideal for intimate evenings. The generous dining area is designed for family gatherings and transitions effortlessly to the extensive undercover patio-a superb space for al fresco entertaining bathed in the gentle glow of twilight.
The well-equipped kitchen is a culinary enthusiast's dream, outfitted with sleek gas cooking tops, electric oven, premium stone benchtops, and abundant storage, all connecting harmoniously to a relaxed seating area beckoning for leisurely breakfasts or engaging conversations. Illuminated by large windows that capture the nurturing north-west sunlight, the bright seating nook serves as a splendid retreat for relaxation.
Indulge in tranquillity within the elegantly renovated main bathroom, featuring a luxurious bath, contemporary shower, sophisticated tiling, and a chic modern vanity. Ample linen cupboards and built-in wardrobes in each bedroom ensure an organized and serene living experience.
This family home boasts four spacious bedrooms, the master suite features north-facing windows, a double built-in wardrobe, and a private renovated ensuite. Bedroom two offers immense flexibility, serving effortlessly as an inspiring study or workspace.
Perfect for hosting unforgettable gatherings, the vast undercover patio features a dedicated BBQ area, leading to a lush, grassed expanse adorned with delightful landscaping elements including a charming bridge, a bird watering hole, tranquil benches, and intimate seating enclaves basking in the gentle sun - your very own serene sanctuary.
Immerse yourself in a veritable paradise with an enclosed solar-heated pool surrounded by three distinct seating areas, making this residence the quintessential home for entertainment or family gatherings.
Experience year-round comfort with ducted gas heating and two reverse cycle systems, further enhanced by energy-efficient solar panels.
Ideally situated near the vibrant Chapman Shops, the Chapman daycare centre, and a primary school, with Woden shopping and Cooleman Court 3kms away. Convenient public transport options and Canberra Hospital are also within effortless reach.
Seize the unparalleled opportunity to claim this beautiful family home, complete with charm and modern conveniences.
Features:
- Close to schools, shops and public transport
- Four bedrooms, master with ensuite
- Elegant formal and dining area
- Separate family room
- Ducted gas heating
- 2 reverse cycle cooling systems
- Enclosed solar heated pool, covered outdoor entertaining
- Solar panels
- Double single car garages with workshop
- Beautifully landscaped including large fernery
EER: 2.5
Land Size: 962m2
House Size: 153.4m2
Rates: $869.00pq
Land Tax: $1,886.50pq
UV: $780,000 (2023)
Rental Estimate: $800 to $900 pw
Note: all figures are approximate!
Inspect
Apr
02
Wednesday
5:30pm - 6:00pm
Auction
Register to bidListing agent
As you approach, you are greeted by a stunning front garden, setting a tone for the comfortable family home that awaits. A expansive driveway accommodates multiple vehicles, ensuring effortless convenience for both family members and guests. The dual garages provide not only generous secure parking space but also a dedicated workshop area, complete with a plethora of additional storage solutions.
Upon entering, you are enveloped in an inviting ambiance, as the entrance flows seamlessly into the cosy living and dining areas. Revel in the warmth and coziness of the generously proportioned living room, adorned with a copper open fireplace, ideal for intimate evenings. The generous dining area is designed for family gatherings and transitions effortlessly to the extensive undercover patio-a superb space for al fresco entertaining bathed in the gentle glow of twilight.
The well-equipped kitchen is a culinary enthusiast's dream, outfitted with sleek gas cooking tops, electric oven, premium stone benchtops, and abundant storage, all connecting harmoniously to a relaxed seating area beckoning for leisurely breakfasts or engaging conversations. Illuminated by large windows that capture the nurturing north-west sunlight, the bright seating nook serves as a splendid retreat for relaxation.
Indulge in tranquillity within the elegantly renovated main bathroom, featuring a luxurious bath, contemporary shower, sophisticated tiling, and a chic modern vanity. Ample linen cupboards and built-in wardrobes in each bedroom ensure an organized and serene living experience.
This family home boasts four spacious bedrooms, the master suite features north-facing windows, a double built-in wardrobe, and a private renovated ensuite. Bedroom two offers immense flexibility, serving effortlessly as an inspiring study or workspace.
Perfect for hosting unforgettable gatherings, the vast undercover patio features a dedicated BBQ area, leading to a lush, grassed expanse adorned with delightful landscaping elements including a charming bridge, a bird watering hole, tranquil benches, and intimate seating enclaves basking in the gentle sun - your very own serene sanctuary.
Immerse yourself in a veritable paradise with an enclosed solar-heated pool surrounded by three distinct seating areas, making this residence the quintessential home for entertainment or family gatherings.
Experience year-round comfort with ducted gas heating and two reverse cycle systems, further enhanced by energy-efficient solar panels.
Ideally situated near the vibrant Chapman Shops, the Chapman daycare centre, and a primary school, with Woden shopping and Cooleman Court 3kms away. Convenient public transport options and Canberra Hospital are also within effortless reach.
Seize the unparalleled opportunity to claim this beautiful family home, complete with charm and modern conveniences.
Features:
- Close to schools, shops and public transport
- Four bedrooms, master with ensuite
- Elegant formal and dining area
- Separate family room
- Ducted gas heating
- 2 reverse cycle cooling systems
- Enclosed solar heated pool, covered outdoor entertaining
- Solar panels
- Double single car garages with workshop
- Beautifully landscaped including large fernery
EER: 2.5
Land Size: 962m2
House Size: 153.4m2
Rates: $869.00pq
Land Tax: $1,886.50pq
UV: $780,000 (2023)
Rental Estimate: $800 to $900 pw
Note: all figures are approximate!
Read MoreUpon entering, you are enveloped in an inviting ambiance, as the entrance flows seamlessly into the cosy living and dining areas. Revel in the warmth and coziness of the generously proportioned living room, adorned with a copper open fireplace, ideal for intimate evenings. The generous dining area is designed for family gatherings and transitions effortlessly to the extensive undercover patio-a superb space for al fresco entertaining bathed in the gentle glow of twilight.
The well-equipped kitchen is a culinary enthusiast's dream, outfitted with sleek gas cooking tops, electric oven, premium stone benchtops, and abundant storage, all connecting harmoniously to a relaxed seating area beckoning for leisurely breakfasts or engaging conversations. Illuminated by large windows that capture the nurturing north-west sunlight, the bright seating nook serves as a splendid retreat for relaxation.
Indulge in tranquillity within the elegantly renovated main bathroom, featuring a luxurious bath, contemporary shower, sophisticated tiling, and a chic modern vanity. Ample linen cupboards and built-in wardrobes in each bedroom ensure an organized and serene living experience.
This family home boasts four spacious bedrooms, the master suite features north-facing windows, a double built-in wardrobe, and a private renovated ensuite. Bedroom two offers immense flexibility, serving effortlessly as an inspiring study or workspace.
Perfect for hosting unforgettable gatherings, the vast undercover patio features a dedicated BBQ area, leading to a lush, grassed expanse adorned with delightful landscaping elements including a charming bridge, a bird watering hole, tranquil benches, and intimate seating enclaves basking in the gentle sun - your very own serene sanctuary.
Immerse yourself in a veritable paradise with an enclosed solar-heated pool surrounded by three distinct seating areas, making this residence the quintessential home for entertainment or family gatherings.
Experience year-round comfort with ducted gas heating and two reverse cycle systems, further enhanced by energy-efficient solar panels.
Ideally situated near the vibrant Chapman Shops, the Chapman daycare centre, and a primary school, with Woden shopping and Cooleman Court 3kms away. Convenient public transport options and Canberra Hospital are also within effortless reach.
Seize the unparalleled opportunity to claim this beautiful family home, complete with charm and modern conveniences.
Features:
- Close to schools, shops and public transport
- Four bedrooms, master with ensuite
- Elegant formal and dining area
- Separate family room
- Ducted gas heating
- 2 reverse cycle cooling systems
- Enclosed solar heated pool, covered outdoor entertaining
- Solar panels
- Double single car garages with workshop
- Beautifully landscaped including large fernery
EER: 2.5
Land Size: 962m2
House Size: 153.4m2
Rates: $869.00pq
Land Tax: $1,886.50pq
UV: $780,000 (2023)
Rental Estimate: $800 to $900 pw
Note: all figures are approximate!
Looking to sell or lease your own property?
Request Market AppraisalLocation
51 Sidaway Street
Chapman ACT 2611
Details
4
2
2
EER: 2.5
House
Auction Saturday, 12 Apr 10:00 AM On site
Land area: | 962 sqm (approx) |
Building size: | 153.4 sqm (approx) |
As you approach, you are greeted by a stunning front garden, setting a tone for the comfortable family home that awaits. A expansive driveway accommodates multiple vehicles, ensuring effortless convenience for both family members and guests. The dual garages provide not only generous secure parking space but also a dedicated workshop area, complete with a plethora of additional storage solutions.
Upon entering, you are enveloped in an inviting ambiance, as the entrance flows seamlessly into the cosy living and dining areas. Revel in the warmth and coziness of the generously proportioned living room, adorned with a copper open fireplace, ideal for intimate evenings. The generous dining area is designed for family gatherings and transitions effortlessly to the extensive undercover patio-a superb space for al fresco entertaining bathed in the gentle glow of twilight.
The well-equipped kitchen is a culinary enthusiast's dream, outfitted with sleek gas cooking tops, electric oven, premium stone benchtops, and abundant storage, all connecting harmoniously to a relaxed seating area beckoning for leisurely breakfasts or engaging conversations. Illuminated by large windows that capture the nurturing north-west sunlight, the bright seating nook serves as a splendid retreat for relaxation.
Indulge in tranquillity within the elegantly renovated main bathroom, featuring a luxurious bath, contemporary shower, sophisticated tiling, and a chic modern vanity. Ample linen cupboards and built-in wardrobes in each bedroom ensure an organized and serene living experience.
This family home boasts four spacious bedrooms, the master suite features north-facing windows, a double built-in wardrobe, and a private renovated ensuite. Bedroom two offers immense flexibility, serving effortlessly as an inspiring study or workspace.
Perfect for hosting unforgettable gatherings, the vast undercover patio features a dedicated BBQ area, leading to a lush, grassed expanse adorned with delightful landscaping elements including a charming bridge, a bird watering hole, tranquil benches, and intimate seating enclaves basking in the gentle sun - your very own serene sanctuary.
Immerse yourself in a veritable paradise with an enclosed solar-heated pool surrounded by three distinct seating areas, making this residence the quintessential home for entertainment or family gatherings.
Experience year-round comfort with ducted gas heating and two reverse cycle systems, further enhanced by energy-efficient solar panels.
Ideally situated near the vibrant Chapman Shops, the Chapman daycare centre, and a primary school, with Woden shopping and Cooleman Court 3kms away. Convenient public transport options and Canberra Hospital are also within effortless reach.
Seize the unparalleled opportunity to claim this beautiful family home, complete with charm and modern conveniences.
Features:
- Close to schools, shops and public transport
- Four bedrooms, master with ensuite
- Elegant formal and dining area
- Separate family room
- Ducted gas heating
- 2 reverse cycle cooling systems
- Enclosed solar heated pool, covered outdoor entertaining
- Solar panels
- Double single car garages with workshop
- Beautifully landscaped including large fernery
EER: 2.5
Land Size: 962m2
House Size: 153.4m2
Rates: $869.00pq
Land Tax: $1,886.50pq
UV: $780,000 (2023)
Rental Estimate: $800 to $900 pw
Note: all figures are approximate!
Read MoreUpon entering, you are enveloped in an inviting ambiance, as the entrance flows seamlessly into the cosy living and dining areas. Revel in the warmth and coziness of the generously proportioned living room, adorned with a copper open fireplace, ideal for intimate evenings. The generous dining area is designed for family gatherings and transitions effortlessly to the extensive undercover patio-a superb space for al fresco entertaining bathed in the gentle glow of twilight.
The well-equipped kitchen is a culinary enthusiast's dream, outfitted with sleek gas cooking tops, electric oven, premium stone benchtops, and abundant storage, all connecting harmoniously to a relaxed seating area beckoning for leisurely breakfasts or engaging conversations. Illuminated by large windows that capture the nurturing north-west sunlight, the bright seating nook serves as a splendid retreat for relaxation.
Indulge in tranquillity within the elegantly renovated main bathroom, featuring a luxurious bath, contemporary shower, sophisticated tiling, and a chic modern vanity. Ample linen cupboards and built-in wardrobes in each bedroom ensure an organized and serene living experience.
This family home boasts four spacious bedrooms, the master suite features north-facing windows, a double built-in wardrobe, and a private renovated ensuite. Bedroom two offers immense flexibility, serving effortlessly as an inspiring study or workspace.
Perfect for hosting unforgettable gatherings, the vast undercover patio features a dedicated BBQ area, leading to a lush, grassed expanse adorned with delightful landscaping elements including a charming bridge, a bird watering hole, tranquil benches, and intimate seating enclaves basking in the gentle sun - your very own serene sanctuary.
Immerse yourself in a veritable paradise with an enclosed solar-heated pool surrounded by three distinct seating areas, making this residence the quintessential home for entertainment or family gatherings.
Experience year-round comfort with ducted gas heating and two reverse cycle systems, further enhanced by energy-efficient solar panels.
Ideally situated near the vibrant Chapman Shops, the Chapman daycare centre, and a primary school, with Woden shopping and Cooleman Court 3kms away. Convenient public transport options and Canberra Hospital are also within effortless reach.
Seize the unparalleled opportunity to claim this beautiful family home, complete with charm and modern conveniences.
Features:
- Close to schools, shops and public transport
- Four bedrooms, master with ensuite
- Elegant formal and dining area
- Separate family room
- Ducted gas heating
- 2 reverse cycle cooling systems
- Enclosed solar heated pool, covered outdoor entertaining
- Solar panels
- Double single car garages with workshop
- Beautifully landscaped including large fernery
EER: 2.5
Land Size: 962m2
House Size: 153.4m2
Rates: $869.00pq
Land Tax: $1,886.50pq
UV: $780,000 (2023)
Rental Estimate: $800 to $900 pw
Note: all figures are approximate!
Inspect
Apr
02
Wednesday
5:30pm - 6:00pm























