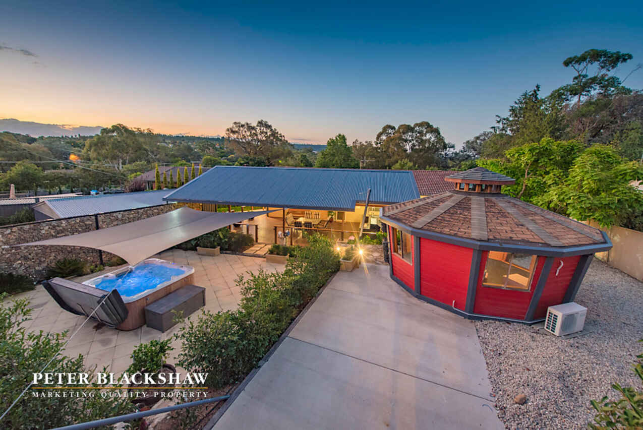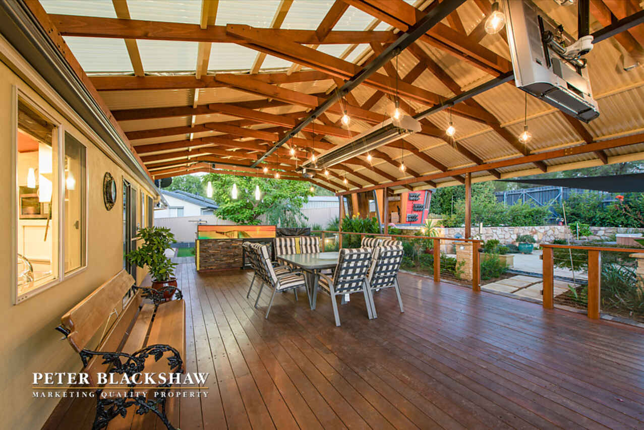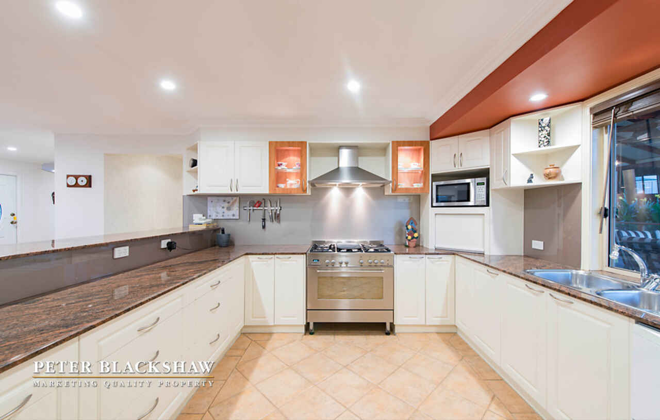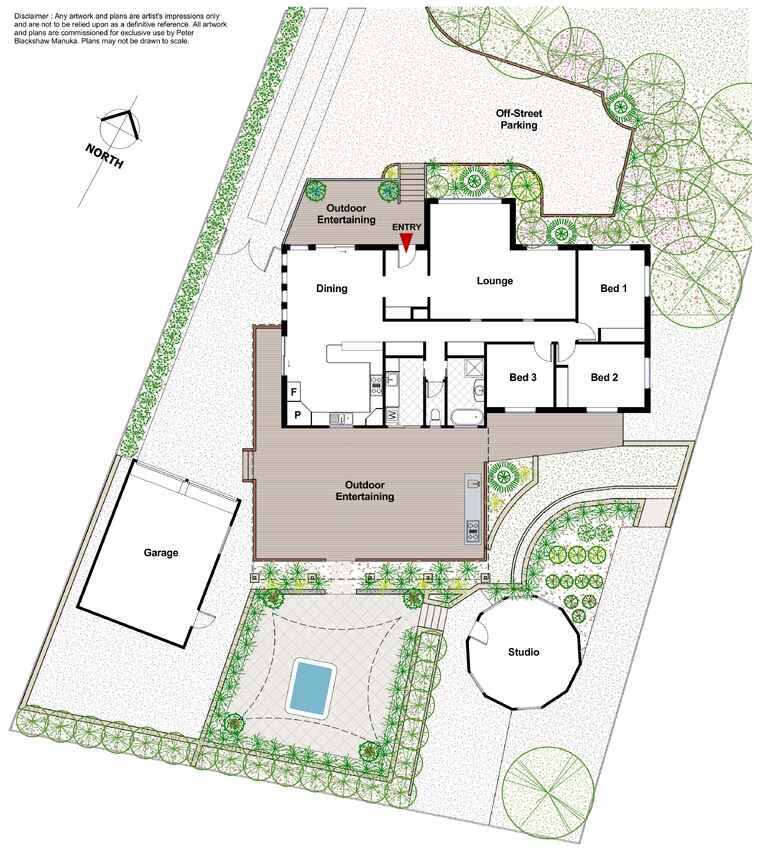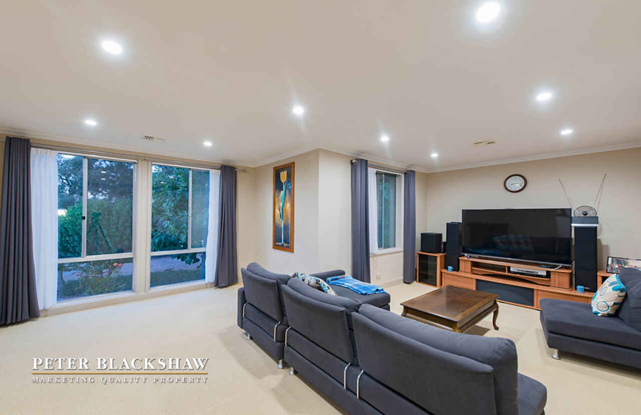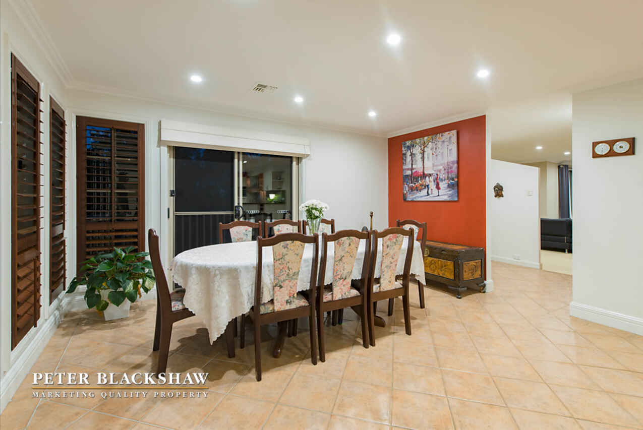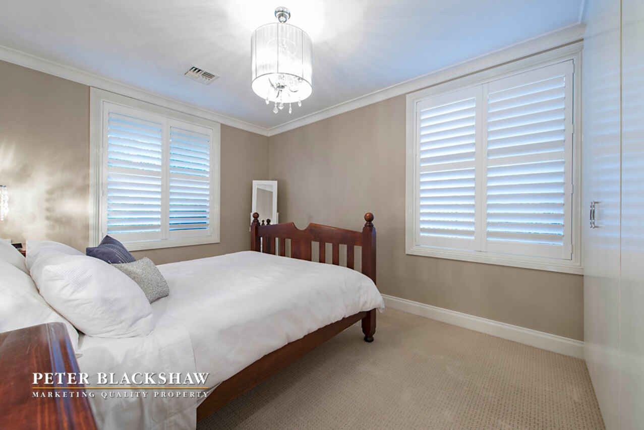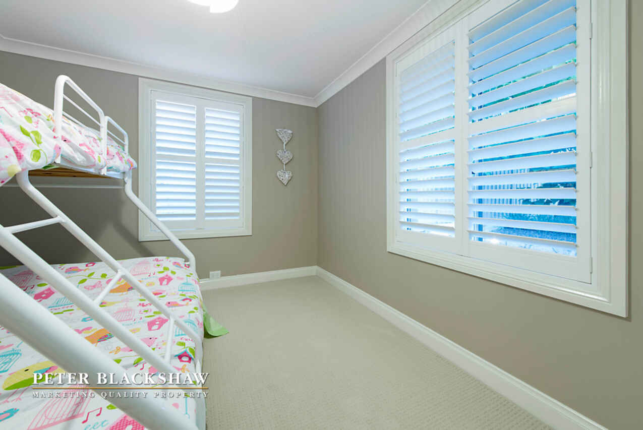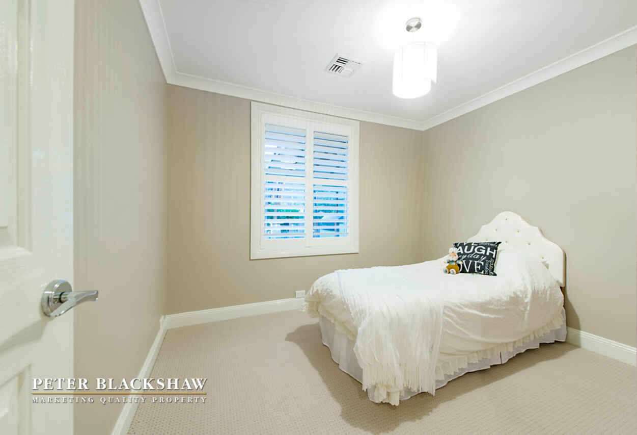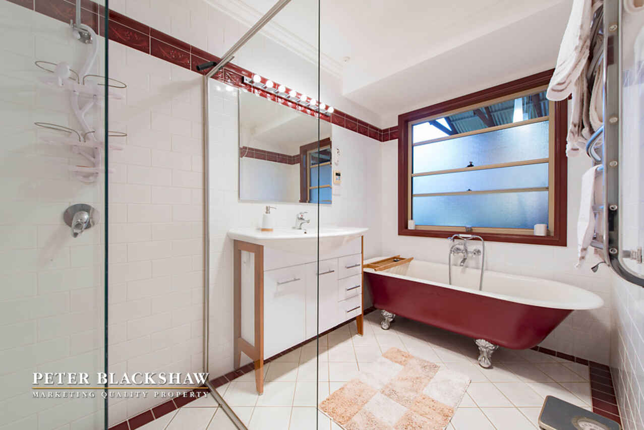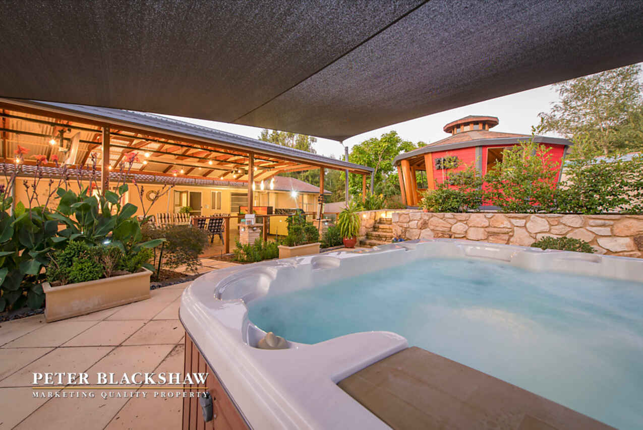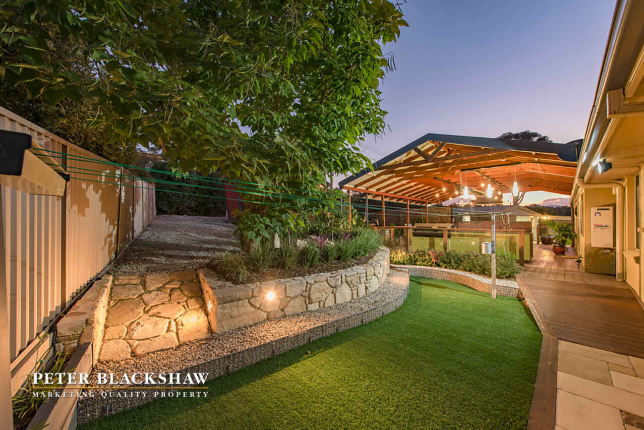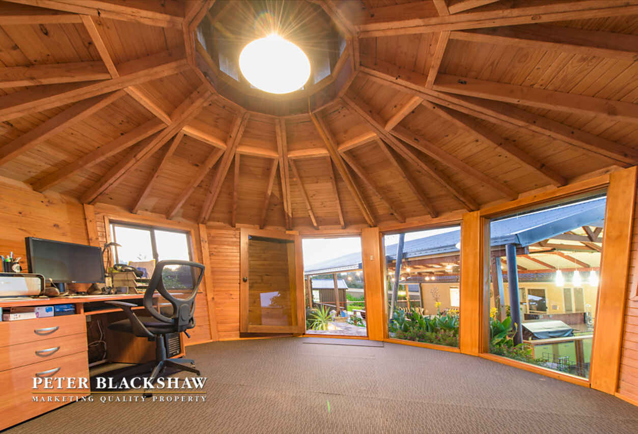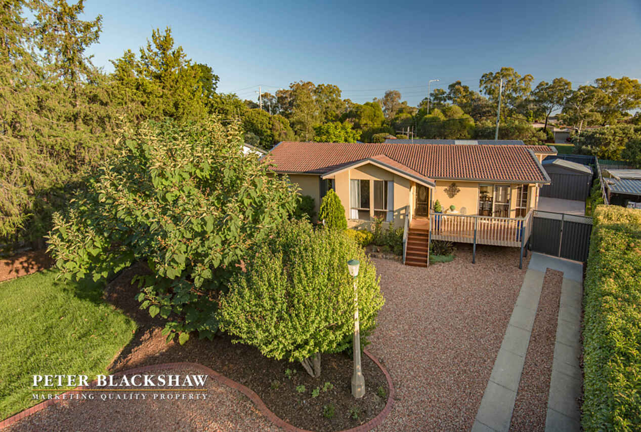A well rounded renovation, stunning inside and out!
Sold
Location
53 Burdekin Street
Duffy ACT 2611
Details
3
1
2
EER: 1.5
House
$749,000+
Land area: | 1328 sqm (approx) |
Building size: | 150 sqm (approx) |
A total labour of love, the house and gardens at #53 have been totally transformed into an entertainers paradise. Nestled on a 1328m2 block, with access to the local schools, shops, five minutes to Cooleman Court, an easy commute to the city and in a family friendly quiet neighbourhood, there is no doubting this is a premium location with a wide array of lifestyle benefits.
Very generous living, there is a front lounge/dining then a tiled family room opening to the kitchen. Sure to impress, the kitchen features stone bench tops, 900mm free standing gas cooker, seamless glass splash back, two drawer dishwasher, appliance cupboard and a large walk in pantry.
A textured feature wall and terracotta tiles lead down the hall to the bedroom wing. Equally impressive, offering a pretty master with chic decor, private garden views and wall of robes, plus two additional double rooms, one with custom built in storage. The bathroom is of the highest quality again, with large shower, free standing claw foot bath, custom vanity, period tap-wear and a heated towel rail.
Outside, the images only provide a snapshot to the care and attention input to produce a breathtaking space. The palatial covered deck features bistro style lighting, mains gas overhead heater, wide screen TV for the football season, and a complete outdoor kitchen, with plumbed BBQ, triple stack Vintec fridges, sink and bespoke motif glass splash back. Sandstone retaining walls delineate the different spaces, including the private hot tub zone, with its perimeter boarder of thriving camellias and gently curved vertical stone wall. Valuable extra space, the elevated yurt could prove to be a perfect work from home option, yoga studio or children's play area. Surrounded with established, richly planted and well considered gardens, enjoy magnificent weeping cherries, hebe hedges, Japanese maples and an array of beautiful trees and flowering annuals.
Once you visit, you will not want to leave.
Additional Benefits Include:
- In slab heating plus ducted cooling
- New LED lighting throughout
- New colourbond fences, rear access
- Plantation shutters and wool carpets to bedrooms
- Additional ceiling insulation added throughout R4.1
- Complete outdoor kitchen & hot tub inclusions
- Large double lock up garage
- Oodles of off street parking to the front, and a lush level lawn
- Pull down attic storage over deck
Read MoreVery generous living, there is a front lounge/dining then a tiled family room opening to the kitchen. Sure to impress, the kitchen features stone bench tops, 900mm free standing gas cooker, seamless glass splash back, two drawer dishwasher, appliance cupboard and a large walk in pantry.
A textured feature wall and terracotta tiles lead down the hall to the bedroom wing. Equally impressive, offering a pretty master with chic decor, private garden views and wall of robes, plus two additional double rooms, one with custom built in storage. The bathroom is of the highest quality again, with large shower, free standing claw foot bath, custom vanity, period tap-wear and a heated towel rail.
Outside, the images only provide a snapshot to the care and attention input to produce a breathtaking space. The palatial covered deck features bistro style lighting, mains gas overhead heater, wide screen TV for the football season, and a complete outdoor kitchen, with plumbed BBQ, triple stack Vintec fridges, sink and bespoke motif glass splash back. Sandstone retaining walls delineate the different spaces, including the private hot tub zone, with its perimeter boarder of thriving camellias and gently curved vertical stone wall. Valuable extra space, the elevated yurt could prove to be a perfect work from home option, yoga studio or children's play area. Surrounded with established, richly planted and well considered gardens, enjoy magnificent weeping cherries, hebe hedges, Japanese maples and an array of beautiful trees and flowering annuals.
Once you visit, you will not want to leave.
Additional Benefits Include:
- In slab heating plus ducted cooling
- New LED lighting throughout
- New colourbond fences, rear access
- Plantation shutters and wool carpets to bedrooms
- Additional ceiling insulation added throughout R4.1
- Complete outdoor kitchen & hot tub inclusions
- Large double lock up garage
- Oodles of off street parking to the front, and a lush level lawn
- Pull down attic storage over deck
Inspect
Contact agent
Listing agents
A total labour of love, the house and gardens at #53 have been totally transformed into an entertainers paradise. Nestled on a 1328m2 block, with access to the local schools, shops, five minutes to Cooleman Court, an easy commute to the city and in a family friendly quiet neighbourhood, there is no doubting this is a premium location with a wide array of lifestyle benefits.
Very generous living, there is a front lounge/dining then a tiled family room opening to the kitchen. Sure to impress, the kitchen features stone bench tops, 900mm free standing gas cooker, seamless glass splash back, two drawer dishwasher, appliance cupboard and a large walk in pantry.
A textured feature wall and terracotta tiles lead down the hall to the bedroom wing. Equally impressive, offering a pretty master with chic decor, private garden views and wall of robes, plus two additional double rooms, one with custom built in storage. The bathroom is of the highest quality again, with large shower, free standing claw foot bath, custom vanity, period tap-wear and a heated towel rail.
Outside, the images only provide a snapshot to the care and attention input to produce a breathtaking space. The palatial covered deck features bistro style lighting, mains gas overhead heater, wide screen TV for the football season, and a complete outdoor kitchen, with plumbed BBQ, triple stack Vintec fridges, sink and bespoke motif glass splash back. Sandstone retaining walls delineate the different spaces, including the private hot tub zone, with its perimeter boarder of thriving camellias and gently curved vertical stone wall. Valuable extra space, the elevated yurt could prove to be a perfect work from home option, yoga studio or children's play area. Surrounded with established, richly planted and well considered gardens, enjoy magnificent weeping cherries, hebe hedges, Japanese maples and an array of beautiful trees and flowering annuals.
Once you visit, you will not want to leave.
Additional Benefits Include:
- In slab heating plus ducted cooling
- New LED lighting throughout
- New colourbond fences, rear access
- Plantation shutters and wool carpets to bedrooms
- Additional ceiling insulation added throughout R4.1
- Complete outdoor kitchen & hot tub inclusions
- Large double lock up garage
- Oodles of off street parking to the front, and a lush level lawn
- Pull down attic storage over deck
Read MoreVery generous living, there is a front lounge/dining then a tiled family room opening to the kitchen. Sure to impress, the kitchen features stone bench tops, 900mm free standing gas cooker, seamless glass splash back, two drawer dishwasher, appliance cupboard and a large walk in pantry.
A textured feature wall and terracotta tiles lead down the hall to the bedroom wing. Equally impressive, offering a pretty master with chic decor, private garden views and wall of robes, plus two additional double rooms, one with custom built in storage. The bathroom is of the highest quality again, with large shower, free standing claw foot bath, custom vanity, period tap-wear and a heated towel rail.
Outside, the images only provide a snapshot to the care and attention input to produce a breathtaking space. The palatial covered deck features bistro style lighting, mains gas overhead heater, wide screen TV for the football season, and a complete outdoor kitchen, with plumbed BBQ, triple stack Vintec fridges, sink and bespoke motif glass splash back. Sandstone retaining walls delineate the different spaces, including the private hot tub zone, with its perimeter boarder of thriving camellias and gently curved vertical stone wall. Valuable extra space, the elevated yurt could prove to be a perfect work from home option, yoga studio or children's play area. Surrounded with established, richly planted and well considered gardens, enjoy magnificent weeping cherries, hebe hedges, Japanese maples and an array of beautiful trees and flowering annuals.
Once you visit, you will not want to leave.
Additional Benefits Include:
- In slab heating plus ducted cooling
- New LED lighting throughout
- New colourbond fences, rear access
- Plantation shutters and wool carpets to bedrooms
- Additional ceiling insulation added throughout R4.1
- Complete outdoor kitchen & hot tub inclusions
- Large double lock up garage
- Oodles of off street parking to the front, and a lush level lawn
- Pull down attic storage over deck
Location
53 Burdekin Street
Duffy ACT 2611
Details
3
1
2
EER: 1.5
House
$749,000+
Land area: | 1328 sqm (approx) |
Building size: | 150 sqm (approx) |
A total labour of love, the house and gardens at #53 have been totally transformed into an entertainers paradise. Nestled on a 1328m2 block, with access to the local schools, shops, five minutes to Cooleman Court, an easy commute to the city and in a family friendly quiet neighbourhood, there is no doubting this is a premium location with a wide array of lifestyle benefits.
Very generous living, there is a front lounge/dining then a tiled family room opening to the kitchen. Sure to impress, the kitchen features stone bench tops, 900mm free standing gas cooker, seamless glass splash back, two drawer dishwasher, appliance cupboard and a large walk in pantry.
A textured feature wall and terracotta tiles lead down the hall to the bedroom wing. Equally impressive, offering a pretty master with chic decor, private garden views and wall of robes, plus two additional double rooms, one with custom built in storage. The bathroom is of the highest quality again, with large shower, free standing claw foot bath, custom vanity, period tap-wear and a heated towel rail.
Outside, the images only provide a snapshot to the care and attention input to produce a breathtaking space. The palatial covered deck features bistro style lighting, mains gas overhead heater, wide screen TV for the football season, and a complete outdoor kitchen, with plumbed BBQ, triple stack Vintec fridges, sink and bespoke motif glass splash back. Sandstone retaining walls delineate the different spaces, including the private hot tub zone, with its perimeter boarder of thriving camellias and gently curved vertical stone wall. Valuable extra space, the elevated yurt could prove to be a perfect work from home option, yoga studio or children's play area. Surrounded with established, richly planted and well considered gardens, enjoy magnificent weeping cherries, hebe hedges, Japanese maples and an array of beautiful trees and flowering annuals.
Once you visit, you will not want to leave.
Additional Benefits Include:
- In slab heating plus ducted cooling
- New LED lighting throughout
- New colourbond fences, rear access
- Plantation shutters and wool carpets to bedrooms
- Additional ceiling insulation added throughout R4.1
- Complete outdoor kitchen & hot tub inclusions
- Large double lock up garage
- Oodles of off street parking to the front, and a lush level lawn
- Pull down attic storage over deck
Read MoreVery generous living, there is a front lounge/dining then a tiled family room opening to the kitchen. Sure to impress, the kitchen features stone bench tops, 900mm free standing gas cooker, seamless glass splash back, two drawer dishwasher, appliance cupboard and a large walk in pantry.
A textured feature wall and terracotta tiles lead down the hall to the bedroom wing. Equally impressive, offering a pretty master with chic decor, private garden views and wall of robes, plus two additional double rooms, one with custom built in storage. The bathroom is of the highest quality again, with large shower, free standing claw foot bath, custom vanity, period tap-wear and a heated towel rail.
Outside, the images only provide a snapshot to the care and attention input to produce a breathtaking space. The palatial covered deck features bistro style lighting, mains gas overhead heater, wide screen TV for the football season, and a complete outdoor kitchen, with plumbed BBQ, triple stack Vintec fridges, sink and bespoke motif glass splash back. Sandstone retaining walls delineate the different spaces, including the private hot tub zone, with its perimeter boarder of thriving camellias and gently curved vertical stone wall. Valuable extra space, the elevated yurt could prove to be a perfect work from home option, yoga studio or children's play area. Surrounded with established, richly planted and well considered gardens, enjoy magnificent weeping cherries, hebe hedges, Japanese maples and an array of beautiful trees and flowering annuals.
Once you visit, you will not want to leave.
Additional Benefits Include:
- In slab heating plus ducted cooling
- New LED lighting throughout
- New colourbond fences, rear access
- Plantation shutters and wool carpets to bedrooms
- Additional ceiling insulation added throughout R4.1
- Complete outdoor kitchen & hot tub inclusions
- Large double lock up garage
- Oodles of off street parking to the front, and a lush level lawn
- Pull down attic storage over deck
Inspect
Contact agent


