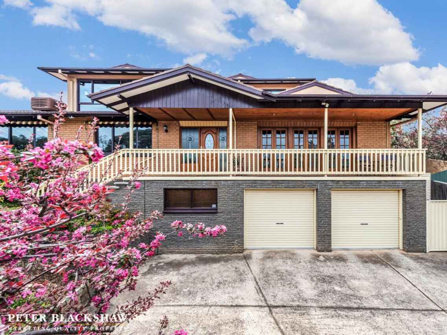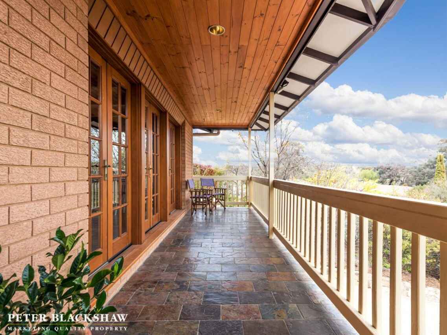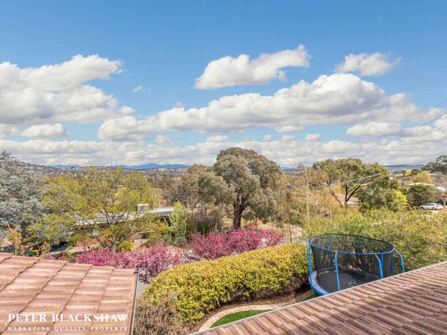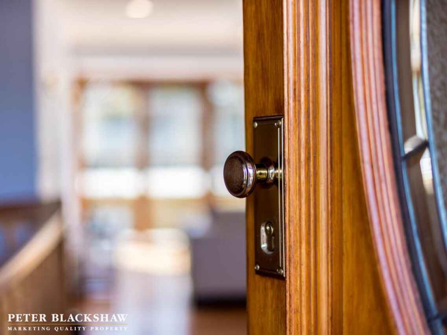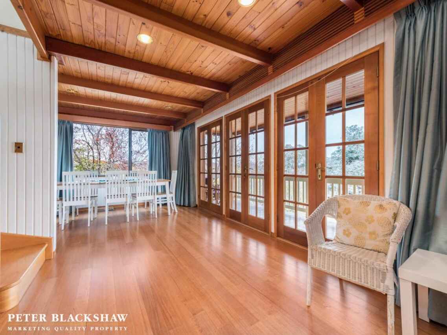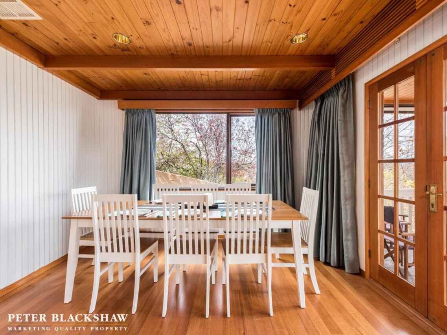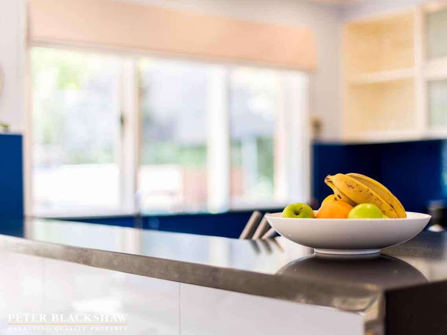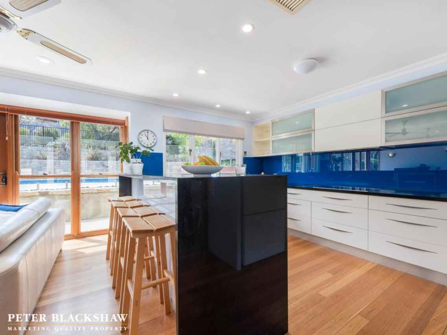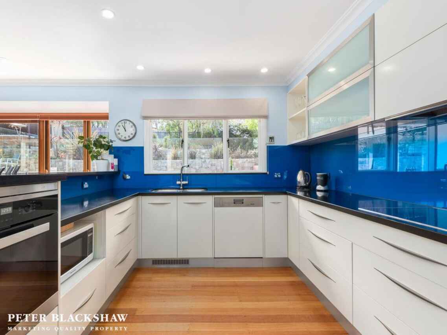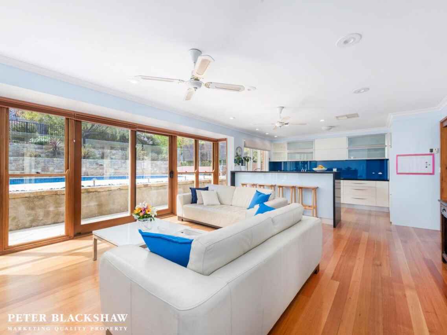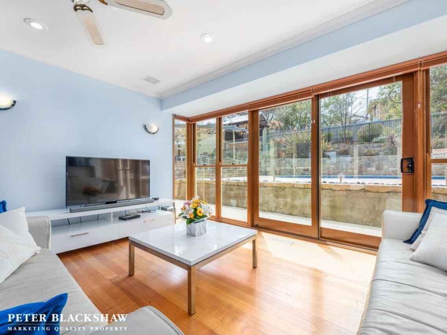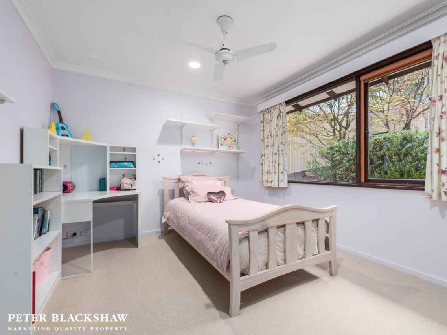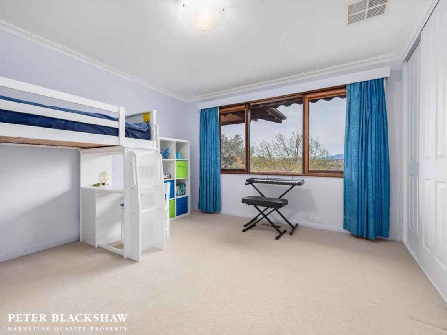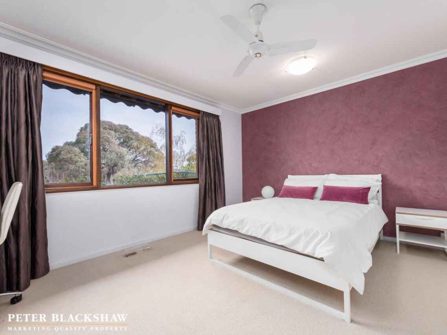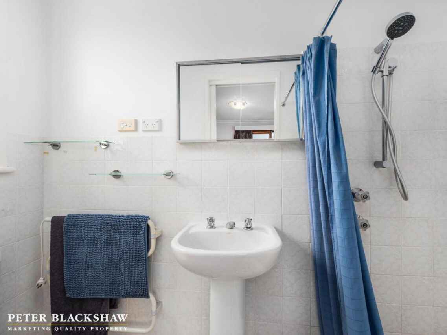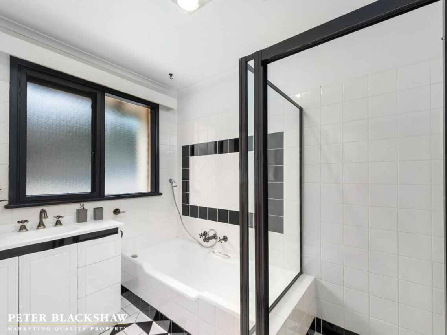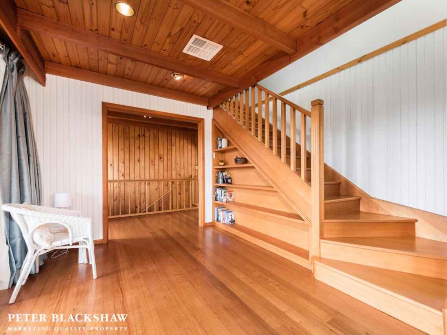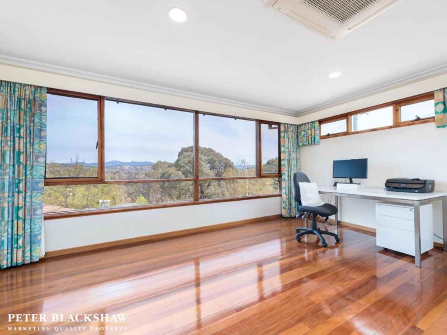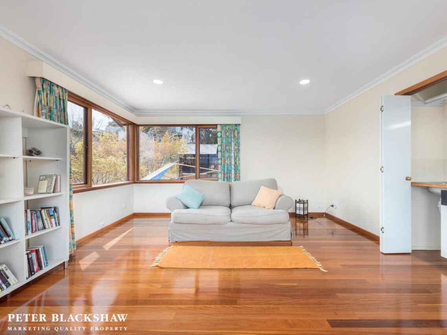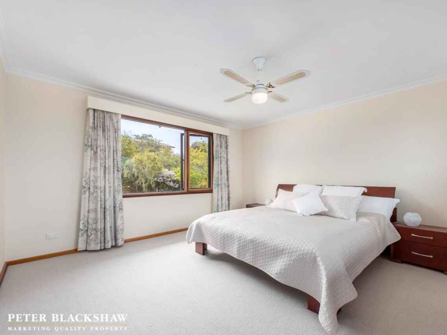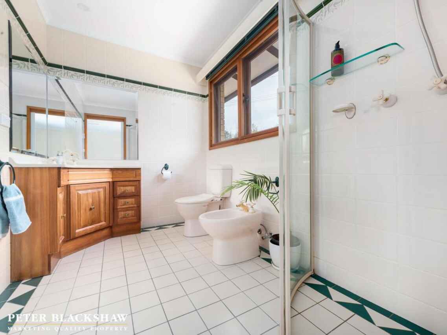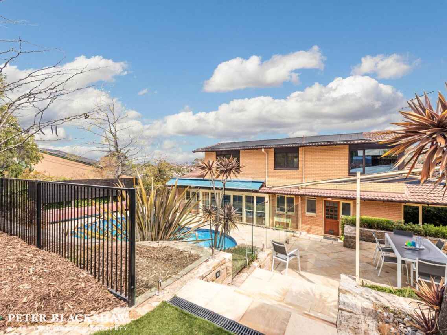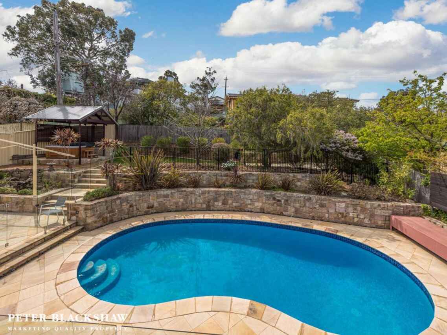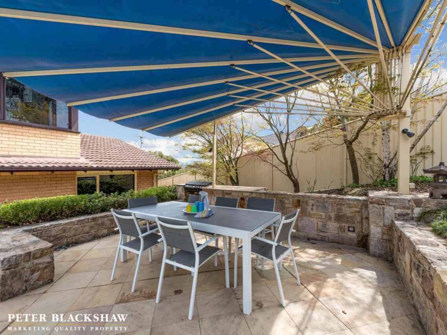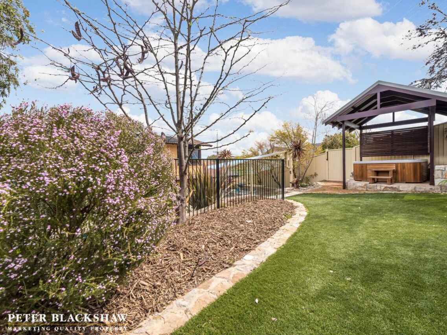Location and Lifestyle
Sold
Location
53 Buvelot Street
Weston ACT 2611
Details
4
3
2
EER: 2.5
House
Auction Saturday, 2 Nov 09:00 AM
Elevated position on the high side with views to the Brindabellas, a spacious four bedroom three bathroom home offering an enviable lifestyle with superb outdoor entertaining areas for the coming summer.
A tiled front terrace with views, enter to the sitting and dining room with the living spaces featuring attractive Tasmanian Oak flooring throughout. Large open plan kitchen with breakfast bench adjoining the sunny family room with large glass panelled sliding doors opening to the sparkling solar heated swimming pool and outdoor alfresco area with 5 person spa.
Accommodation includes 4 good size bedrooms two with ensuites, upstairs is the segregated master bedroom with ensuite bathroom, walk in robe and a spacious parent's retreat or rumpus room with kitchenette for that morning coffee! A heated utility room below, could be a hobby room, rumpus and/or storage room, your choice. Ample storage, double garage with internal access and an easy care garden both front and rear.
Minutes to Cooleman Court, Woden Plaza and a surprisingly quick trip to Civic. Offering an enjoyable lifestyle in a central location.
Features:
• Braemar ducted gas heating to the middle level and hobby room downstairs.
• Zoned ducted evaporative cooling.
• Reverse cycle airconditioning on the top level.
• Four bedrooms, master with ensuite, walk in robe, plus 2nd bedroom with own ensuite.
• Upstairs parent's retreat [or a family rumpus room] with superb views.
• Solar heated 2.4m deep salt water swimming pool and paved outdoor alfresco areas.
• Covered all weather gazebo with 5 person spa, great for cooling down after work!
• Casual dining under the shade of a large permanent folding outdoor umbrella.
• Plus a large electrically operated outdoor canvass awning, external to the family room.
• Two large water tanks.
• Downstairs hobby and/or storage rooms, double garage with internal access and auto doors.
• Automated garden irrigation system.
• Family friendly location, excellent schools nearby.
Block: 21
Section: 50
Block size: 867m2
UV: $426,000
Rates: $2,917 per year approx.
Read MoreA tiled front terrace with views, enter to the sitting and dining room with the living spaces featuring attractive Tasmanian Oak flooring throughout. Large open plan kitchen with breakfast bench adjoining the sunny family room with large glass panelled sliding doors opening to the sparkling solar heated swimming pool and outdoor alfresco area with 5 person spa.
Accommodation includes 4 good size bedrooms two with ensuites, upstairs is the segregated master bedroom with ensuite bathroom, walk in robe and a spacious parent's retreat or rumpus room with kitchenette for that morning coffee! A heated utility room below, could be a hobby room, rumpus and/or storage room, your choice. Ample storage, double garage with internal access and an easy care garden both front and rear.
Minutes to Cooleman Court, Woden Plaza and a surprisingly quick trip to Civic. Offering an enjoyable lifestyle in a central location.
Features:
• Braemar ducted gas heating to the middle level and hobby room downstairs.
• Zoned ducted evaporative cooling.
• Reverse cycle airconditioning on the top level.
• Four bedrooms, master with ensuite, walk in robe, plus 2nd bedroom with own ensuite.
• Upstairs parent's retreat [or a family rumpus room] with superb views.
• Solar heated 2.4m deep salt water swimming pool and paved outdoor alfresco areas.
• Covered all weather gazebo with 5 person spa, great for cooling down after work!
• Casual dining under the shade of a large permanent folding outdoor umbrella.
• Plus a large electrically operated outdoor canvass awning, external to the family room.
• Two large water tanks.
• Downstairs hobby and/or storage rooms, double garage with internal access and auto doors.
• Automated garden irrigation system.
• Family friendly location, excellent schools nearby.
Block: 21
Section: 50
Block size: 867m2
UV: $426,000
Rates: $2,917 per year approx.
Inspect
Contact agent
Listing agent
Elevated position on the high side with views to the Brindabellas, a spacious four bedroom three bathroom home offering an enviable lifestyle with superb outdoor entertaining areas for the coming summer.
A tiled front terrace with views, enter to the sitting and dining room with the living spaces featuring attractive Tasmanian Oak flooring throughout. Large open plan kitchen with breakfast bench adjoining the sunny family room with large glass panelled sliding doors opening to the sparkling solar heated swimming pool and outdoor alfresco area with 5 person spa.
Accommodation includes 4 good size bedrooms two with ensuites, upstairs is the segregated master bedroom with ensuite bathroom, walk in robe and a spacious parent's retreat or rumpus room with kitchenette for that morning coffee! A heated utility room below, could be a hobby room, rumpus and/or storage room, your choice. Ample storage, double garage with internal access and an easy care garden both front and rear.
Minutes to Cooleman Court, Woden Plaza and a surprisingly quick trip to Civic. Offering an enjoyable lifestyle in a central location.
Features:
• Braemar ducted gas heating to the middle level and hobby room downstairs.
• Zoned ducted evaporative cooling.
• Reverse cycle airconditioning on the top level.
• Four bedrooms, master with ensuite, walk in robe, plus 2nd bedroom with own ensuite.
• Upstairs parent's retreat [or a family rumpus room] with superb views.
• Solar heated 2.4m deep salt water swimming pool and paved outdoor alfresco areas.
• Covered all weather gazebo with 5 person spa, great for cooling down after work!
• Casual dining under the shade of a large permanent folding outdoor umbrella.
• Plus a large electrically operated outdoor canvass awning, external to the family room.
• Two large water tanks.
• Downstairs hobby and/or storage rooms, double garage with internal access and auto doors.
• Automated garden irrigation system.
• Family friendly location, excellent schools nearby.
Block: 21
Section: 50
Block size: 867m2
UV: $426,000
Rates: $2,917 per year approx.
Read MoreA tiled front terrace with views, enter to the sitting and dining room with the living spaces featuring attractive Tasmanian Oak flooring throughout. Large open plan kitchen with breakfast bench adjoining the sunny family room with large glass panelled sliding doors opening to the sparkling solar heated swimming pool and outdoor alfresco area with 5 person spa.
Accommodation includes 4 good size bedrooms two with ensuites, upstairs is the segregated master bedroom with ensuite bathroom, walk in robe and a spacious parent's retreat or rumpus room with kitchenette for that morning coffee! A heated utility room below, could be a hobby room, rumpus and/or storage room, your choice. Ample storage, double garage with internal access and an easy care garden both front and rear.
Minutes to Cooleman Court, Woden Plaza and a surprisingly quick trip to Civic. Offering an enjoyable lifestyle in a central location.
Features:
• Braemar ducted gas heating to the middle level and hobby room downstairs.
• Zoned ducted evaporative cooling.
• Reverse cycle airconditioning on the top level.
• Four bedrooms, master with ensuite, walk in robe, plus 2nd bedroom with own ensuite.
• Upstairs parent's retreat [or a family rumpus room] with superb views.
• Solar heated 2.4m deep salt water swimming pool and paved outdoor alfresco areas.
• Covered all weather gazebo with 5 person spa, great for cooling down after work!
• Casual dining under the shade of a large permanent folding outdoor umbrella.
• Plus a large electrically operated outdoor canvass awning, external to the family room.
• Two large water tanks.
• Downstairs hobby and/or storage rooms, double garage with internal access and auto doors.
• Automated garden irrigation system.
• Family friendly location, excellent schools nearby.
Block: 21
Section: 50
Block size: 867m2
UV: $426,000
Rates: $2,917 per year approx.
Location
53 Buvelot Street
Weston ACT 2611
Details
4
3
2
EER: 2.5
House
Auction Saturday, 2 Nov 09:00 AM
Elevated position on the high side with views to the Brindabellas, a spacious four bedroom three bathroom home offering an enviable lifestyle with superb outdoor entertaining areas for the coming summer.
A tiled front terrace with views, enter to the sitting and dining room with the living spaces featuring attractive Tasmanian Oak flooring throughout. Large open plan kitchen with breakfast bench adjoining the sunny family room with large glass panelled sliding doors opening to the sparkling solar heated swimming pool and outdoor alfresco area with 5 person spa.
Accommodation includes 4 good size bedrooms two with ensuites, upstairs is the segregated master bedroom with ensuite bathroom, walk in robe and a spacious parent's retreat or rumpus room with kitchenette for that morning coffee! A heated utility room below, could be a hobby room, rumpus and/or storage room, your choice. Ample storage, double garage with internal access and an easy care garden both front and rear.
Minutes to Cooleman Court, Woden Plaza and a surprisingly quick trip to Civic. Offering an enjoyable lifestyle in a central location.
Features:
• Braemar ducted gas heating to the middle level and hobby room downstairs.
• Zoned ducted evaporative cooling.
• Reverse cycle airconditioning on the top level.
• Four bedrooms, master with ensuite, walk in robe, plus 2nd bedroom with own ensuite.
• Upstairs parent's retreat [or a family rumpus room] with superb views.
• Solar heated 2.4m deep salt water swimming pool and paved outdoor alfresco areas.
• Covered all weather gazebo with 5 person spa, great for cooling down after work!
• Casual dining under the shade of a large permanent folding outdoor umbrella.
• Plus a large electrically operated outdoor canvass awning, external to the family room.
• Two large water tanks.
• Downstairs hobby and/or storage rooms, double garage with internal access and auto doors.
• Automated garden irrigation system.
• Family friendly location, excellent schools nearby.
Block: 21
Section: 50
Block size: 867m2
UV: $426,000
Rates: $2,917 per year approx.
Read MoreA tiled front terrace with views, enter to the sitting and dining room with the living spaces featuring attractive Tasmanian Oak flooring throughout. Large open plan kitchen with breakfast bench adjoining the sunny family room with large glass panelled sliding doors opening to the sparkling solar heated swimming pool and outdoor alfresco area with 5 person spa.
Accommodation includes 4 good size bedrooms two with ensuites, upstairs is the segregated master bedroom with ensuite bathroom, walk in robe and a spacious parent's retreat or rumpus room with kitchenette for that morning coffee! A heated utility room below, could be a hobby room, rumpus and/or storage room, your choice. Ample storage, double garage with internal access and an easy care garden both front and rear.
Minutes to Cooleman Court, Woden Plaza and a surprisingly quick trip to Civic. Offering an enjoyable lifestyle in a central location.
Features:
• Braemar ducted gas heating to the middle level and hobby room downstairs.
• Zoned ducted evaporative cooling.
• Reverse cycle airconditioning on the top level.
• Four bedrooms, master with ensuite, walk in robe, plus 2nd bedroom with own ensuite.
• Upstairs parent's retreat [or a family rumpus room] with superb views.
• Solar heated 2.4m deep salt water swimming pool and paved outdoor alfresco areas.
• Covered all weather gazebo with 5 person spa, great for cooling down after work!
• Casual dining under the shade of a large permanent folding outdoor umbrella.
• Plus a large electrically operated outdoor canvass awning, external to the family room.
• Two large water tanks.
• Downstairs hobby and/or storage rooms, double garage with internal access and auto doors.
• Automated garden irrigation system.
• Family friendly location, excellent schools nearby.
Block: 21
Section: 50
Block size: 867m2
UV: $426,000
Rates: $2,917 per year approx.
Inspect
Contact agent


