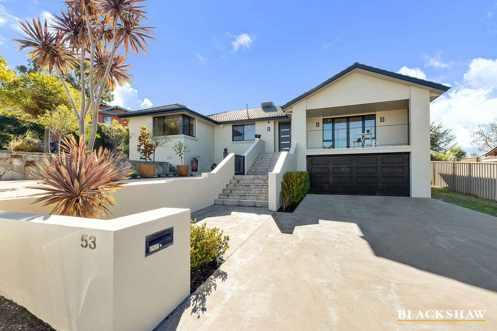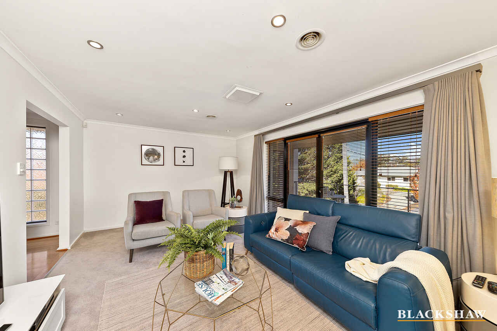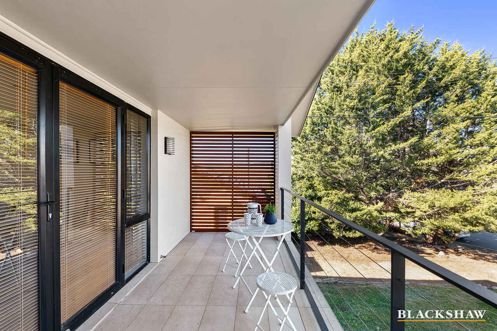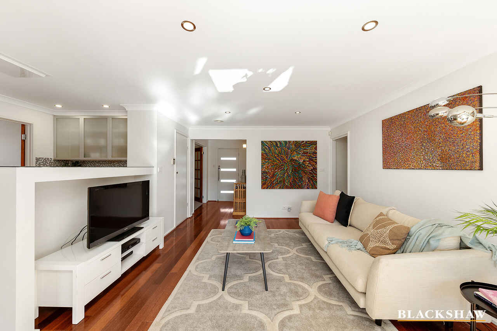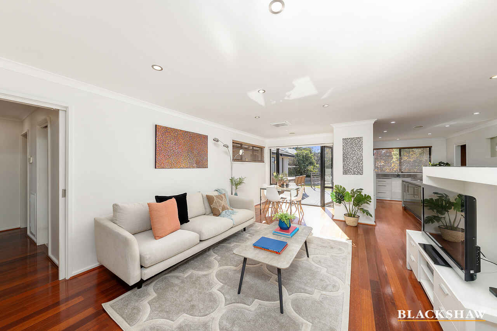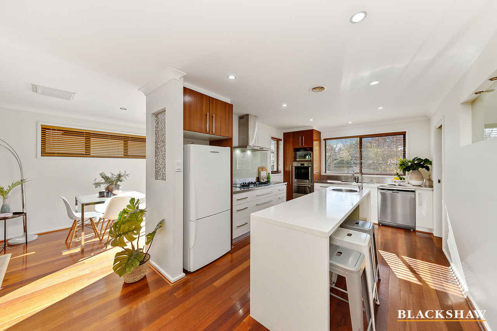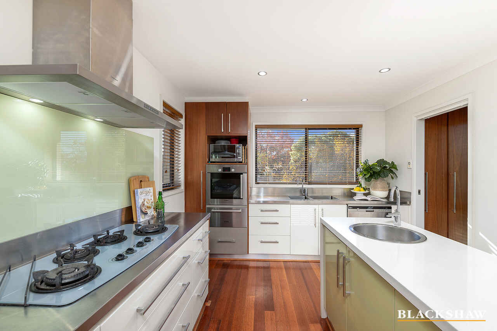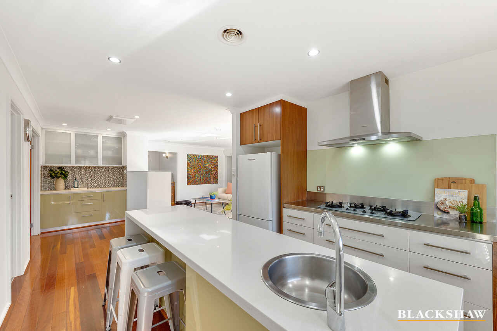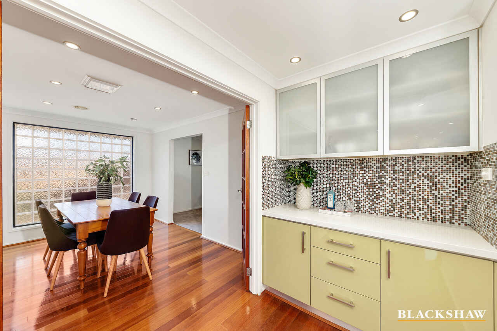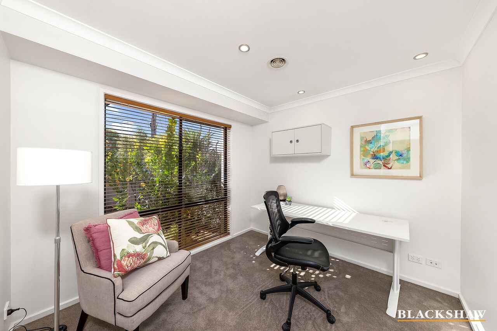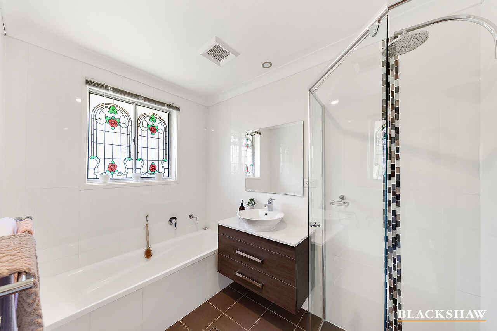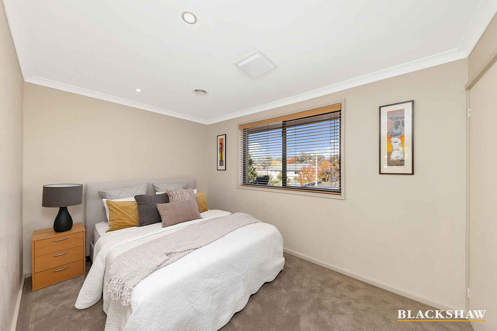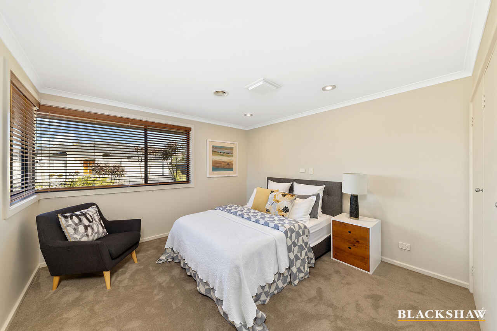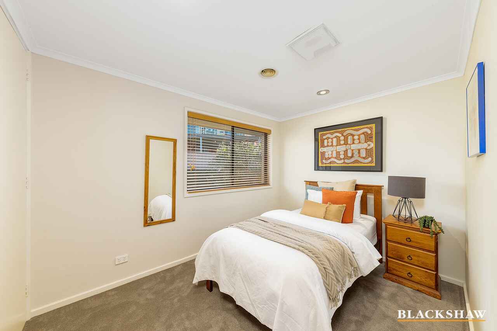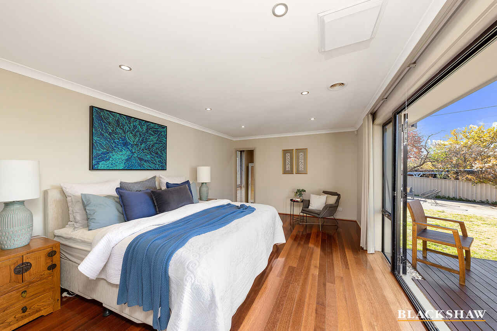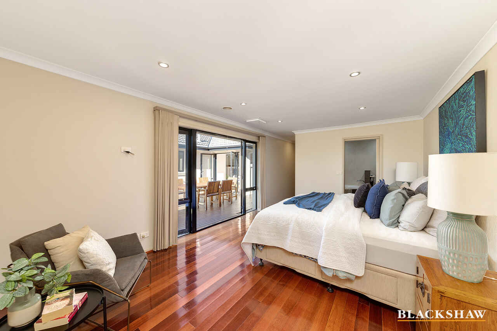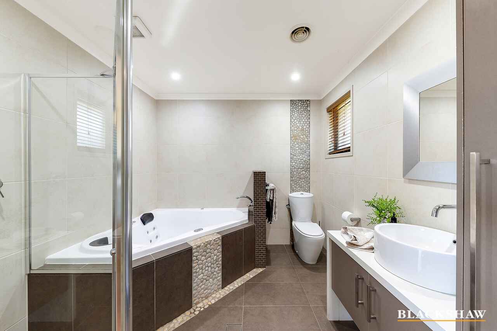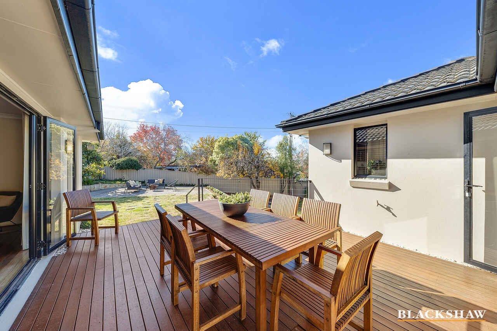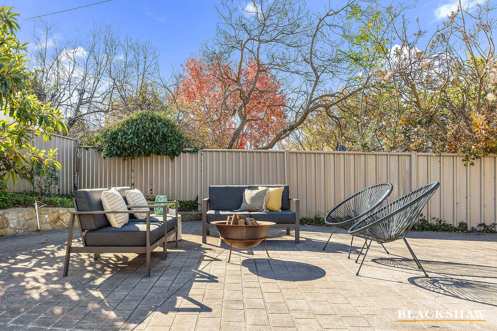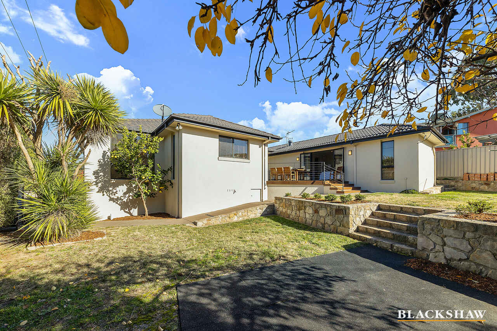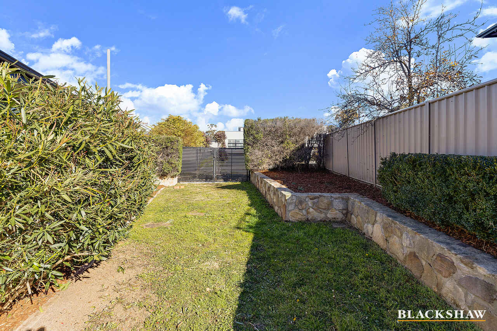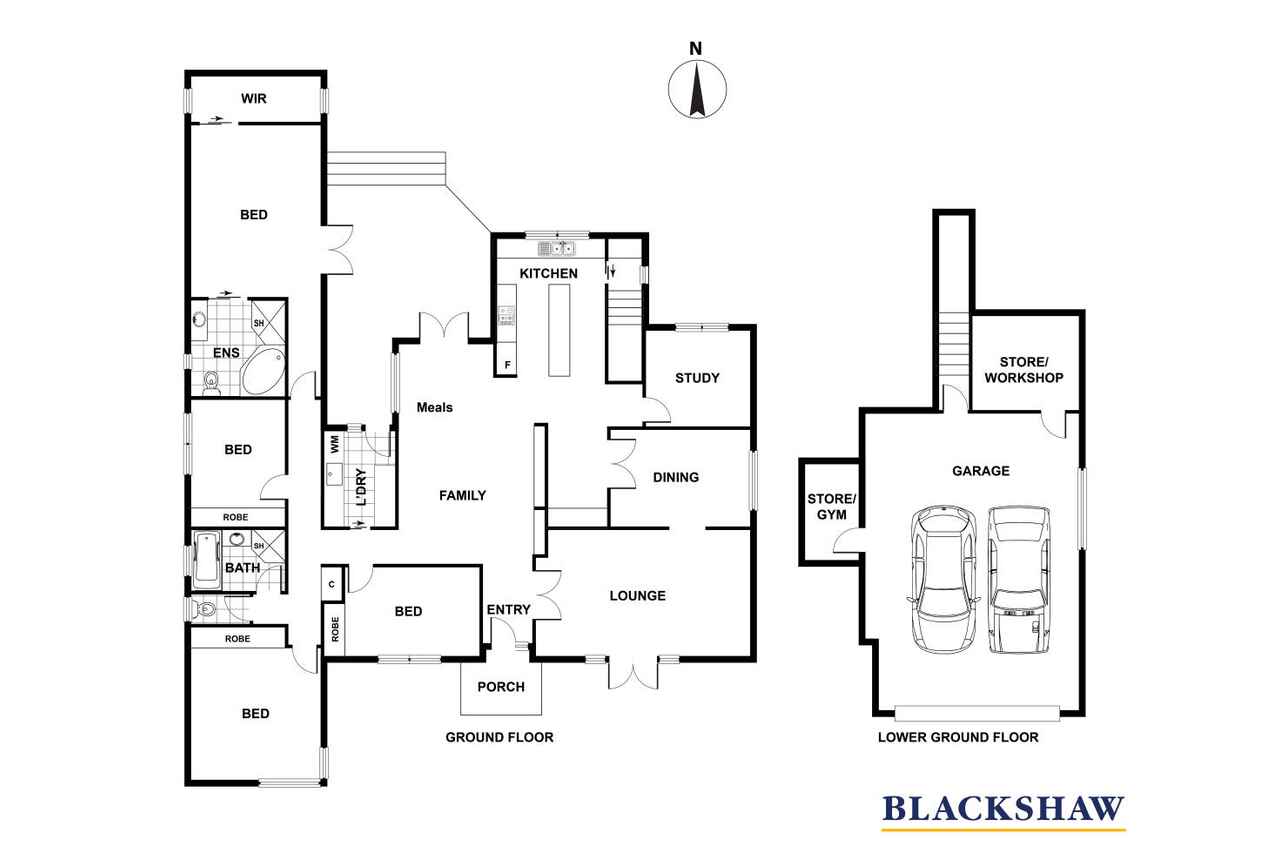Stylish family home in desirable location.
Sold
Location
53 Hawker Street
Torrens ACT 2607
Details
4
2
2
EER: 2.0
House
Auction Saturday, 26 Jun 09:30 AM On site
Superbly located in one of Torrens' best addresses, with impressive street appeal on an elevated 1014m2 block, this elegant single-level home features four bedrooms, a study and two bathrooms with a double garage and expansive under-house storage.
The well-designed floorplan is ideal for family lifestyle, with a segregated formal lounge and tasteful timber flooring running through to the dining area as well as the light-filled family room with floor-to-ceiling windows opening onto the entertainment deck.
At the heart of the home is a stylish designer kitchen, featuring Caesar-stone benches, a waterfall island, stainless steel appliances and custom timber joinery, as well as a convenient breakfast nook with a tiled splashback.
Bedroom accommodation comprises 4 bedrooms with a separate study/fifth bedroom. The generously-sized master bedroom offers a walk-in robe as well as a substantial master ensuite dressed in neutral tones with pebble features, a large spa bath and waterfall stone countertops. French doors provide plenty of natural light and access to the garden. The three additional bedrooms are also light-filled and have built-in robes. They are serviced by the large main bathroom.
The grounds surrounding the home are well-established and low maintenance, with the expansive deck off of the family room ideal for entertaining, a lovely grassed area and an additional paved BBQ area. At the front of this home also features a tranquil, covered patio.
For convenience, you will find a separate laundry room, as well as a double garage with a remote-controlled door and internal access, and two under-house storage rooms.
Combining a size and floorplan perfectly suited to all the needs of a growing family, and luxurious, stylish features, this home is sure to impress. Its location is also ideal, in the sought-after suburb of Torrens, within close proximity to Marist College, the Torrens Shops, the Torrens Preschool, Woden shops.
• Single-level floorplan
• Four bedrooms + study
• Two bathrooms
• Ducted gas heating
• Evaporative cooling
• Carpeted formal lounge opening onto the veranda
• Timber floorboards
• Segregated dining room
• Light-filled family room
• Open plan designer kitchen
• Caesarstone benchtops, stainless steel appliances and waterfall island bench
• Custom timber joinery
• Breakfast nook
• Internal laundry room
• Generous master bedroom with walk-in + ensuite featuring a full-size spa bath
• Three additional bedrooms with built-in robes
• Double garage with internal access
• Two under-house storage rooms
• Alarm system
• Expansive deck accessible from the family room and the master bedroom
• Low maintenance, landscaped garden with entertainment/bbq area
• Sought-after location, close proximity to Marist College, the Torrens Shops, the Torrens Preschool, Woden shops.
Block: 8
Section: 27
Block size: 1014m2 appx
Residence size: 218m2 appx
Garage and storage: 65m2 appx
Read MoreThe well-designed floorplan is ideal for family lifestyle, with a segregated formal lounge and tasteful timber flooring running through to the dining area as well as the light-filled family room with floor-to-ceiling windows opening onto the entertainment deck.
At the heart of the home is a stylish designer kitchen, featuring Caesar-stone benches, a waterfall island, stainless steel appliances and custom timber joinery, as well as a convenient breakfast nook with a tiled splashback.
Bedroom accommodation comprises 4 bedrooms with a separate study/fifth bedroom. The generously-sized master bedroom offers a walk-in robe as well as a substantial master ensuite dressed in neutral tones with pebble features, a large spa bath and waterfall stone countertops. French doors provide plenty of natural light and access to the garden. The three additional bedrooms are also light-filled and have built-in robes. They are serviced by the large main bathroom.
The grounds surrounding the home are well-established and low maintenance, with the expansive deck off of the family room ideal for entertaining, a lovely grassed area and an additional paved BBQ area. At the front of this home also features a tranquil, covered patio.
For convenience, you will find a separate laundry room, as well as a double garage with a remote-controlled door and internal access, and two under-house storage rooms.
Combining a size and floorplan perfectly suited to all the needs of a growing family, and luxurious, stylish features, this home is sure to impress. Its location is also ideal, in the sought-after suburb of Torrens, within close proximity to Marist College, the Torrens Shops, the Torrens Preschool, Woden shops.
• Single-level floorplan
• Four bedrooms + study
• Two bathrooms
• Ducted gas heating
• Evaporative cooling
• Carpeted formal lounge opening onto the veranda
• Timber floorboards
• Segregated dining room
• Light-filled family room
• Open plan designer kitchen
• Caesarstone benchtops, stainless steel appliances and waterfall island bench
• Custom timber joinery
• Breakfast nook
• Internal laundry room
• Generous master bedroom with walk-in + ensuite featuring a full-size spa bath
• Three additional bedrooms with built-in robes
• Double garage with internal access
• Two under-house storage rooms
• Alarm system
• Expansive deck accessible from the family room and the master bedroom
• Low maintenance, landscaped garden with entertainment/bbq area
• Sought-after location, close proximity to Marist College, the Torrens Shops, the Torrens Preschool, Woden shops.
Block: 8
Section: 27
Block size: 1014m2 appx
Residence size: 218m2 appx
Garage and storage: 65m2 appx
Inspect
Contact agent
Listing agent
Superbly located in one of Torrens' best addresses, with impressive street appeal on an elevated 1014m2 block, this elegant single-level home features four bedrooms, a study and two bathrooms with a double garage and expansive under-house storage.
The well-designed floorplan is ideal for family lifestyle, with a segregated formal lounge and tasteful timber flooring running through to the dining area as well as the light-filled family room with floor-to-ceiling windows opening onto the entertainment deck.
At the heart of the home is a stylish designer kitchen, featuring Caesar-stone benches, a waterfall island, stainless steel appliances and custom timber joinery, as well as a convenient breakfast nook with a tiled splashback.
Bedroom accommodation comprises 4 bedrooms with a separate study/fifth bedroom. The generously-sized master bedroom offers a walk-in robe as well as a substantial master ensuite dressed in neutral tones with pebble features, a large spa bath and waterfall stone countertops. French doors provide plenty of natural light and access to the garden. The three additional bedrooms are also light-filled and have built-in robes. They are serviced by the large main bathroom.
The grounds surrounding the home are well-established and low maintenance, with the expansive deck off of the family room ideal for entertaining, a lovely grassed area and an additional paved BBQ area. At the front of this home also features a tranquil, covered patio.
For convenience, you will find a separate laundry room, as well as a double garage with a remote-controlled door and internal access, and two under-house storage rooms.
Combining a size and floorplan perfectly suited to all the needs of a growing family, and luxurious, stylish features, this home is sure to impress. Its location is also ideal, in the sought-after suburb of Torrens, within close proximity to Marist College, the Torrens Shops, the Torrens Preschool, Woden shops.
• Single-level floorplan
• Four bedrooms + study
• Two bathrooms
• Ducted gas heating
• Evaporative cooling
• Carpeted formal lounge opening onto the veranda
• Timber floorboards
• Segregated dining room
• Light-filled family room
• Open plan designer kitchen
• Caesarstone benchtops, stainless steel appliances and waterfall island bench
• Custom timber joinery
• Breakfast nook
• Internal laundry room
• Generous master bedroom with walk-in + ensuite featuring a full-size spa bath
• Three additional bedrooms with built-in robes
• Double garage with internal access
• Two under-house storage rooms
• Alarm system
• Expansive deck accessible from the family room and the master bedroom
• Low maintenance, landscaped garden with entertainment/bbq area
• Sought-after location, close proximity to Marist College, the Torrens Shops, the Torrens Preschool, Woden shops.
Block: 8
Section: 27
Block size: 1014m2 appx
Residence size: 218m2 appx
Garage and storage: 65m2 appx
Read MoreThe well-designed floorplan is ideal for family lifestyle, with a segregated formal lounge and tasteful timber flooring running through to the dining area as well as the light-filled family room with floor-to-ceiling windows opening onto the entertainment deck.
At the heart of the home is a stylish designer kitchen, featuring Caesar-stone benches, a waterfall island, stainless steel appliances and custom timber joinery, as well as a convenient breakfast nook with a tiled splashback.
Bedroom accommodation comprises 4 bedrooms with a separate study/fifth bedroom. The generously-sized master bedroom offers a walk-in robe as well as a substantial master ensuite dressed in neutral tones with pebble features, a large spa bath and waterfall stone countertops. French doors provide plenty of natural light and access to the garden. The three additional bedrooms are also light-filled and have built-in robes. They are serviced by the large main bathroom.
The grounds surrounding the home are well-established and low maintenance, with the expansive deck off of the family room ideal for entertaining, a lovely grassed area and an additional paved BBQ area. At the front of this home also features a tranquil, covered patio.
For convenience, you will find a separate laundry room, as well as a double garage with a remote-controlled door and internal access, and two under-house storage rooms.
Combining a size and floorplan perfectly suited to all the needs of a growing family, and luxurious, stylish features, this home is sure to impress. Its location is also ideal, in the sought-after suburb of Torrens, within close proximity to Marist College, the Torrens Shops, the Torrens Preschool, Woden shops.
• Single-level floorplan
• Four bedrooms + study
• Two bathrooms
• Ducted gas heating
• Evaporative cooling
• Carpeted formal lounge opening onto the veranda
• Timber floorboards
• Segregated dining room
• Light-filled family room
• Open plan designer kitchen
• Caesarstone benchtops, stainless steel appliances and waterfall island bench
• Custom timber joinery
• Breakfast nook
• Internal laundry room
• Generous master bedroom with walk-in + ensuite featuring a full-size spa bath
• Three additional bedrooms with built-in robes
• Double garage with internal access
• Two under-house storage rooms
• Alarm system
• Expansive deck accessible from the family room and the master bedroom
• Low maintenance, landscaped garden with entertainment/bbq area
• Sought-after location, close proximity to Marist College, the Torrens Shops, the Torrens Preschool, Woden shops.
Block: 8
Section: 27
Block size: 1014m2 appx
Residence size: 218m2 appx
Garage and storage: 65m2 appx
Location
53 Hawker Street
Torrens ACT 2607
Details
4
2
2
EER: 2.0
House
Auction Saturday, 26 Jun 09:30 AM On site
Superbly located in one of Torrens' best addresses, with impressive street appeal on an elevated 1014m2 block, this elegant single-level home features four bedrooms, a study and two bathrooms with a double garage and expansive under-house storage.
The well-designed floorplan is ideal for family lifestyle, with a segregated formal lounge and tasteful timber flooring running through to the dining area as well as the light-filled family room with floor-to-ceiling windows opening onto the entertainment deck.
At the heart of the home is a stylish designer kitchen, featuring Caesar-stone benches, a waterfall island, stainless steel appliances and custom timber joinery, as well as a convenient breakfast nook with a tiled splashback.
Bedroom accommodation comprises 4 bedrooms with a separate study/fifth bedroom. The generously-sized master bedroom offers a walk-in robe as well as a substantial master ensuite dressed in neutral tones with pebble features, a large spa bath and waterfall stone countertops. French doors provide plenty of natural light and access to the garden. The three additional bedrooms are also light-filled and have built-in robes. They are serviced by the large main bathroom.
The grounds surrounding the home are well-established and low maintenance, with the expansive deck off of the family room ideal for entertaining, a lovely grassed area and an additional paved BBQ area. At the front of this home also features a tranquil, covered patio.
For convenience, you will find a separate laundry room, as well as a double garage with a remote-controlled door and internal access, and two under-house storage rooms.
Combining a size and floorplan perfectly suited to all the needs of a growing family, and luxurious, stylish features, this home is sure to impress. Its location is also ideal, in the sought-after suburb of Torrens, within close proximity to Marist College, the Torrens Shops, the Torrens Preschool, Woden shops.
• Single-level floorplan
• Four bedrooms + study
• Two bathrooms
• Ducted gas heating
• Evaporative cooling
• Carpeted formal lounge opening onto the veranda
• Timber floorboards
• Segregated dining room
• Light-filled family room
• Open plan designer kitchen
• Caesarstone benchtops, stainless steel appliances and waterfall island bench
• Custom timber joinery
• Breakfast nook
• Internal laundry room
• Generous master bedroom with walk-in + ensuite featuring a full-size spa bath
• Three additional bedrooms with built-in robes
• Double garage with internal access
• Two under-house storage rooms
• Alarm system
• Expansive deck accessible from the family room and the master bedroom
• Low maintenance, landscaped garden with entertainment/bbq area
• Sought-after location, close proximity to Marist College, the Torrens Shops, the Torrens Preschool, Woden shops.
Block: 8
Section: 27
Block size: 1014m2 appx
Residence size: 218m2 appx
Garage and storage: 65m2 appx
Read MoreThe well-designed floorplan is ideal for family lifestyle, with a segregated formal lounge and tasteful timber flooring running through to the dining area as well as the light-filled family room with floor-to-ceiling windows opening onto the entertainment deck.
At the heart of the home is a stylish designer kitchen, featuring Caesar-stone benches, a waterfall island, stainless steel appliances and custom timber joinery, as well as a convenient breakfast nook with a tiled splashback.
Bedroom accommodation comprises 4 bedrooms with a separate study/fifth bedroom. The generously-sized master bedroom offers a walk-in robe as well as a substantial master ensuite dressed in neutral tones with pebble features, a large spa bath and waterfall stone countertops. French doors provide plenty of natural light and access to the garden. The three additional bedrooms are also light-filled and have built-in robes. They are serviced by the large main bathroom.
The grounds surrounding the home are well-established and low maintenance, with the expansive deck off of the family room ideal for entertaining, a lovely grassed area and an additional paved BBQ area. At the front of this home also features a tranquil, covered patio.
For convenience, you will find a separate laundry room, as well as a double garage with a remote-controlled door and internal access, and two under-house storage rooms.
Combining a size and floorplan perfectly suited to all the needs of a growing family, and luxurious, stylish features, this home is sure to impress. Its location is also ideal, in the sought-after suburb of Torrens, within close proximity to Marist College, the Torrens Shops, the Torrens Preschool, Woden shops.
• Single-level floorplan
• Four bedrooms + study
• Two bathrooms
• Ducted gas heating
• Evaporative cooling
• Carpeted formal lounge opening onto the veranda
• Timber floorboards
• Segregated dining room
• Light-filled family room
• Open plan designer kitchen
• Caesarstone benchtops, stainless steel appliances and waterfall island bench
• Custom timber joinery
• Breakfast nook
• Internal laundry room
• Generous master bedroom with walk-in + ensuite featuring a full-size spa bath
• Three additional bedrooms with built-in robes
• Double garage with internal access
• Two under-house storage rooms
• Alarm system
• Expansive deck accessible from the family room and the master bedroom
• Low maintenance, landscaped garden with entertainment/bbq area
• Sought-after location, close proximity to Marist College, the Torrens Shops, the Torrens Preschool, Woden shops.
Block: 8
Section: 27
Block size: 1014m2 appx
Residence size: 218m2 appx
Garage and storage: 65m2 appx
Inspect
Contact agent


