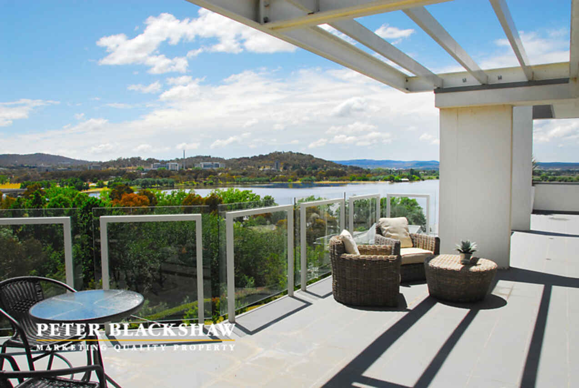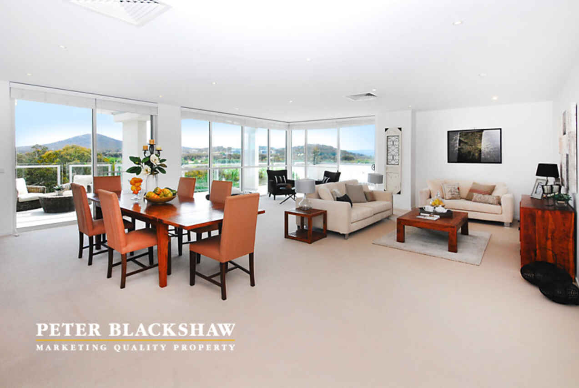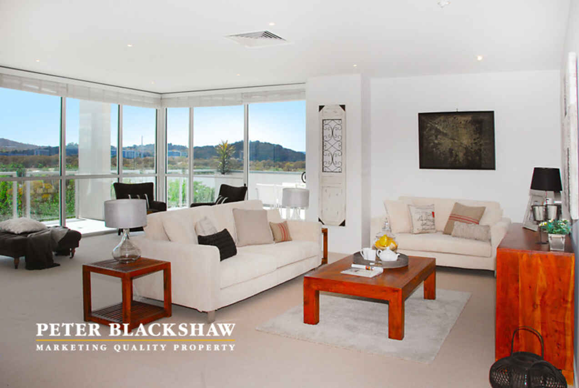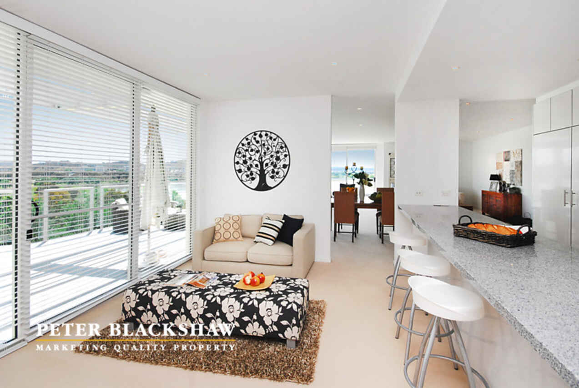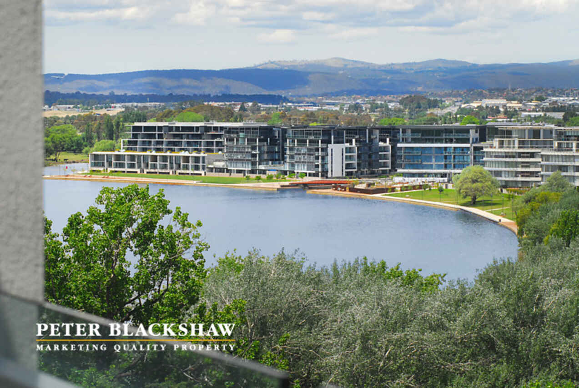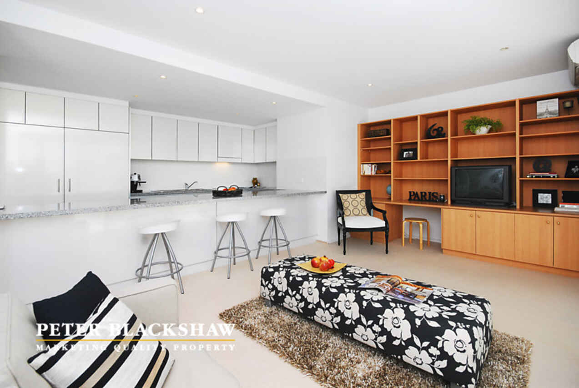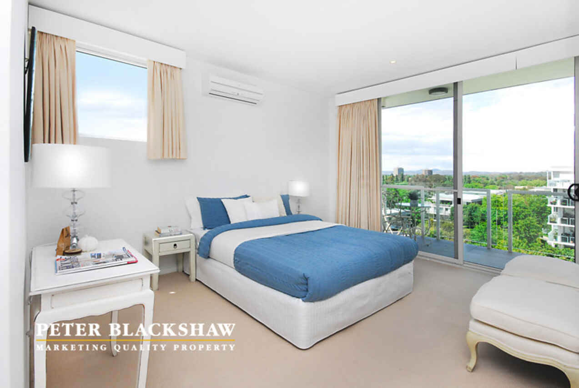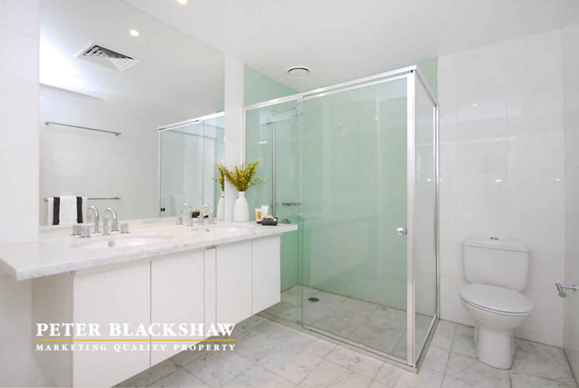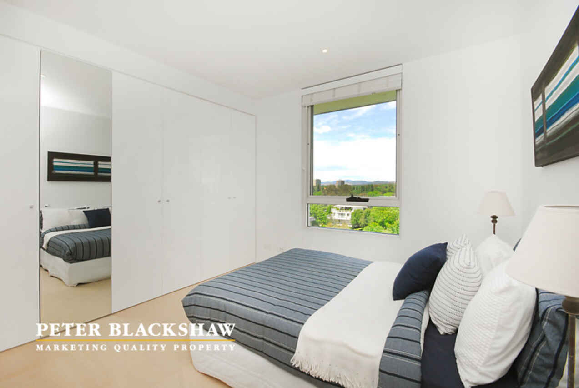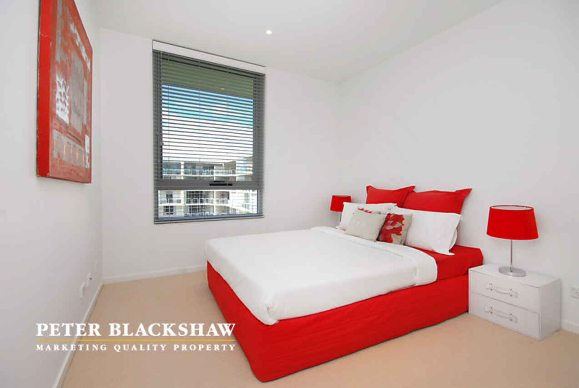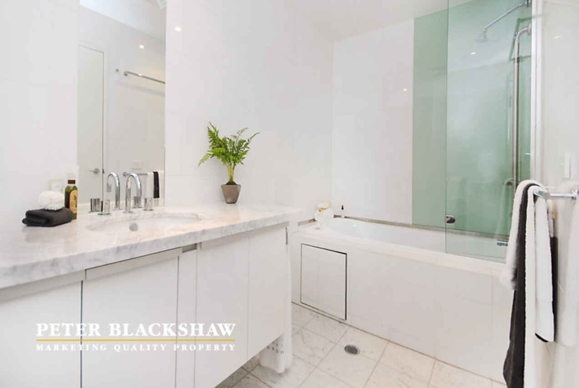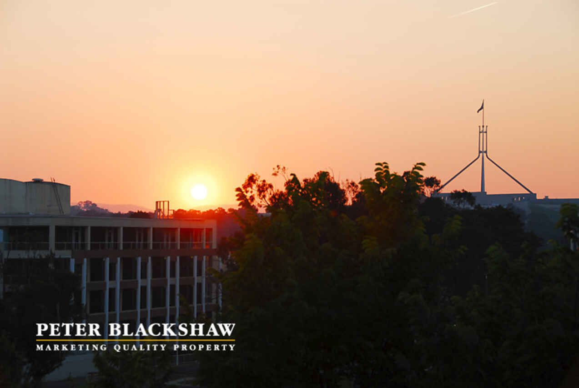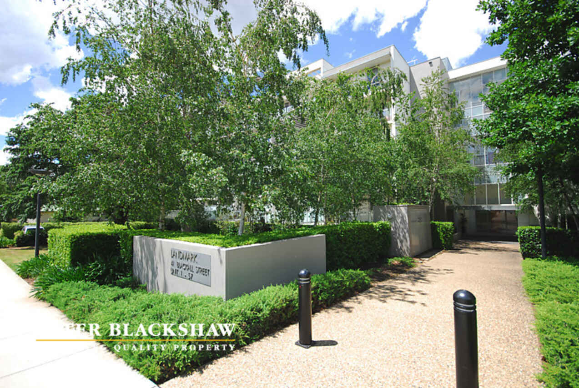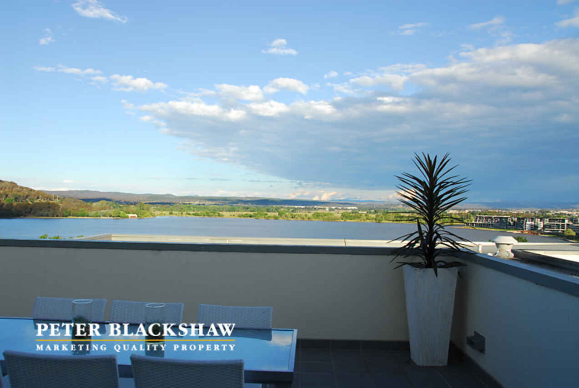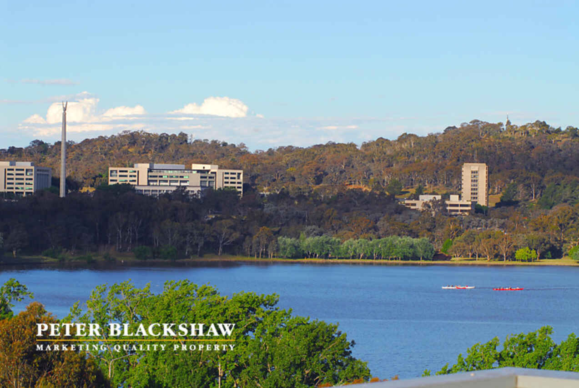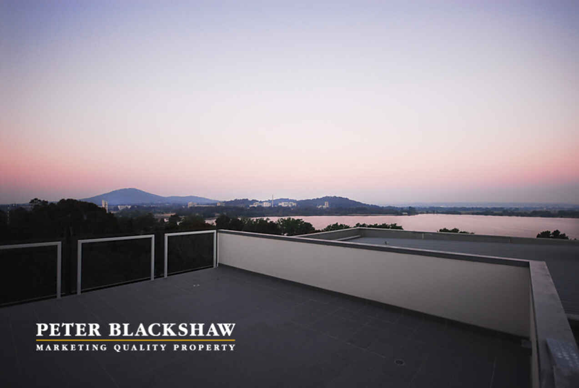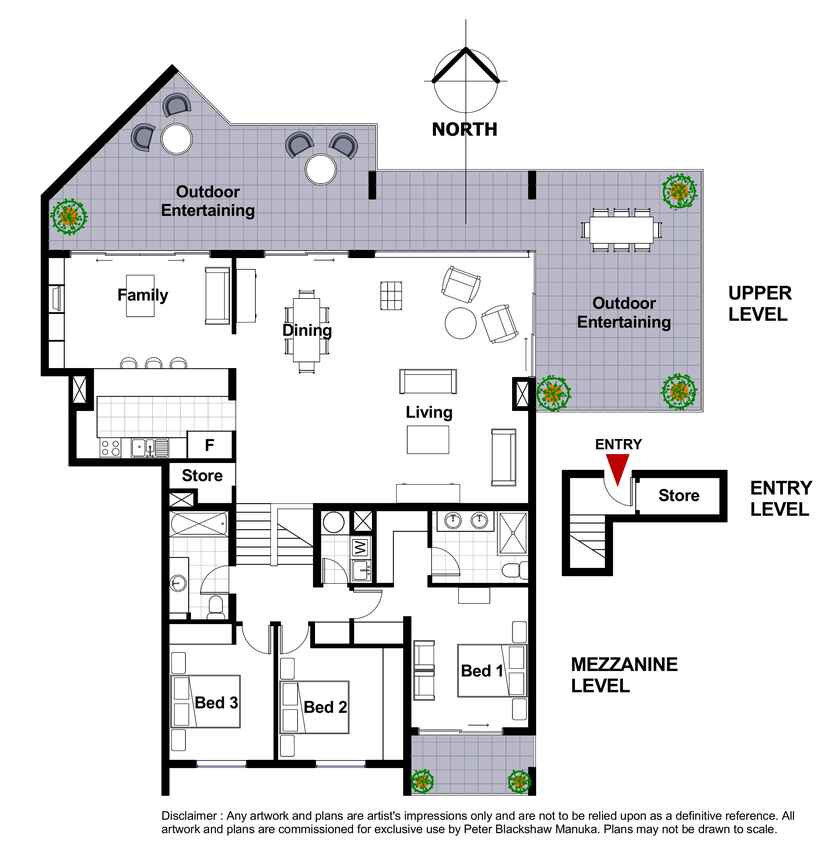Unique Design and Unrivalled Views
Sold
Location
54/41 Blackall Street
Barton ACT 2600
Details
3
2
2
EER: 6
Apartment
$1,250,000
Building size: | 170 sqm (approx) |
Enjoy a variety of unrivalled lake and city views from the sun drenched living areas, balconies and the bedrooms of this sensational penthouse apartment. Situated in the prime north eastern corner of this superbly located development, it enjoys a true northerly aspect to both its formal and informal living areas all of which spill out onto nearly 100m² of wide, wraparound balconies.
Designed by leading architects MGT, it was based on the unique Corbusian split stop design and offers over 170m2 of internal living space in addition to the copious external areas. Unlike the majority of other apartments in the complex the owner specified double glazing throughout during construction which now together with ducted reverse cycle air conditioning allows for inexpensive year round comfort.
The magnificent kitchen adjoining the family room offers almost 10 linear metres of real granite bench tops, superb Miele appliances and built in side by side refrigerator and freezer which blends seamlessly into the surrounding polyurethane cabinetry.
The three spacious bedrooms all feature extensive floor to ceiling built-in robes and the main offers a superb ensuite and its own balcony from which you'll enjoy fabulous lake views over the Kingston Foreshore and South Canberra. Both the Ensuite and main bathroom feature chic marble tiling, custom made vanities, frameless shower screens and European tapware.
There's lots of storage space throughout, lift access from your ownlarge double lock up garage and the development offers a fully equipped gymnasium and is set amidst almost 6 acres of beautifully manicured gardens.
Features:
• Sensational views of the lake
• North facing formal and informal living areas
• Double glazing throughout
• Almost 100 m2 of alfresco entertaining area
• Superb Kitchen with Miele appliances and built in refrigerator/ freezer
• Ducted reverse cycle air conditioning throughout
• Two separate inverter air conditioners to Family room and main bedroom
• Marble tiled ensuite and main bathroom
• Main bedroom suite with private balcony
• Double garage in basement with remote controlled doors
• Security access control system basement and lift
• Security intercom system with ground floor entry and lift release
• 6 Acres of open space with beautifully landscaped grounds
• Two communal BBQ facilities in landscaped surrounds
• Fully equipped gymnasium with video wall spa sauna change room and lounge
Read MoreDesigned by leading architects MGT, it was based on the unique Corbusian split stop design and offers over 170m2 of internal living space in addition to the copious external areas. Unlike the majority of other apartments in the complex the owner specified double glazing throughout during construction which now together with ducted reverse cycle air conditioning allows for inexpensive year round comfort.
The magnificent kitchen adjoining the family room offers almost 10 linear metres of real granite bench tops, superb Miele appliances and built in side by side refrigerator and freezer which blends seamlessly into the surrounding polyurethane cabinetry.
The three spacious bedrooms all feature extensive floor to ceiling built-in robes and the main offers a superb ensuite and its own balcony from which you'll enjoy fabulous lake views over the Kingston Foreshore and South Canberra. Both the Ensuite and main bathroom feature chic marble tiling, custom made vanities, frameless shower screens and European tapware.
There's lots of storage space throughout, lift access from your ownlarge double lock up garage and the development offers a fully equipped gymnasium and is set amidst almost 6 acres of beautifully manicured gardens.
Features:
• Sensational views of the lake
• North facing formal and informal living areas
• Double glazing throughout
• Almost 100 m2 of alfresco entertaining area
• Superb Kitchen with Miele appliances and built in refrigerator/ freezer
• Ducted reverse cycle air conditioning throughout
• Two separate inverter air conditioners to Family room and main bedroom
• Marble tiled ensuite and main bathroom
• Main bedroom suite with private balcony
• Double garage in basement with remote controlled doors
• Security access control system basement and lift
• Security intercom system with ground floor entry and lift release
• 6 Acres of open space with beautifully landscaped grounds
• Two communal BBQ facilities in landscaped surrounds
• Fully equipped gymnasium with video wall spa sauna change room and lounge
Inspect
Contact agent
Listing agents
Enjoy a variety of unrivalled lake and city views from the sun drenched living areas, balconies and the bedrooms of this sensational penthouse apartment. Situated in the prime north eastern corner of this superbly located development, it enjoys a true northerly aspect to both its formal and informal living areas all of which spill out onto nearly 100m² of wide, wraparound balconies.
Designed by leading architects MGT, it was based on the unique Corbusian split stop design and offers over 170m2 of internal living space in addition to the copious external areas. Unlike the majority of other apartments in the complex the owner specified double glazing throughout during construction which now together with ducted reverse cycle air conditioning allows for inexpensive year round comfort.
The magnificent kitchen adjoining the family room offers almost 10 linear metres of real granite bench tops, superb Miele appliances and built in side by side refrigerator and freezer which blends seamlessly into the surrounding polyurethane cabinetry.
The three spacious bedrooms all feature extensive floor to ceiling built-in robes and the main offers a superb ensuite and its own balcony from which you'll enjoy fabulous lake views over the Kingston Foreshore and South Canberra. Both the Ensuite and main bathroom feature chic marble tiling, custom made vanities, frameless shower screens and European tapware.
There's lots of storage space throughout, lift access from your ownlarge double lock up garage and the development offers a fully equipped gymnasium and is set amidst almost 6 acres of beautifully manicured gardens.
Features:
• Sensational views of the lake
• North facing formal and informal living areas
• Double glazing throughout
• Almost 100 m2 of alfresco entertaining area
• Superb Kitchen with Miele appliances and built in refrigerator/ freezer
• Ducted reverse cycle air conditioning throughout
• Two separate inverter air conditioners to Family room and main bedroom
• Marble tiled ensuite and main bathroom
• Main bedroom suite with private balcony
• Double garage in basement with remote controlled doors
• Security access control system basement and lift
• Security intercom system with ground floor entry and lift release
• 6 Acres of open space with beautifully landscaped grounds
• Two communal BBQ facilities in landscaped surrounds
• Fully equipped gymnasium with video wall spa sauna change room and lounge
Read MoreDesigned by leading architects MGT, it was based on the unique Corbusian split stop design and offers over 170m2 of internal living space in addition to the copious external areas. Unlike the majority of other apartments in the complex the owner specified double glazing throughout during construction which now together with ducted reverse cycle air conditioning allows for inexpensive year round comfort.
The magnificent kitchen adjoining the family room offers almost 10 linear metres of real granite bench tops, superb Miele appliances and built in side by side refrigerator and freezer which blends seamlessly into the surrounding polyurethane cabinetry.
The three spacious bedrooms all feature extensive floor to ceiling built-in robes and the main offers a superb ensuite and its own balcony from which you'll enjoy fabulous lake views over the Kingston Foreshore and South Canberra. Both the Ensuite and main bathroom feature chic marble tiling, custom made vanities, frameless shower screens and European tapware.
There's lots of storage space throughout, lift access from your ownlarge double lock up garage and the development offers a fully equipped gymnasium and is set amidst almost 6 acres of beautifully manicured gardens.
Features:
• Sensational views of the lake
• North facing formal and informal living areas
• Double glazing throughout
• Almost 100 m2 of alfresco entertaining area
• Superb Kitchen with Miele appliances and built in refrigerator/ freezer
• Ducted reverse cycle air conditioning throughout
• Two separate inverter air conditioners to Family room and main bedroom
• Marble tiled ensuite and main bathroom
• Main bedroom suite with private balcony
• Double garage in basement with remote controlled doors
• Security access control system basement and lift
• Security intercom system with ground floor entry and lift release
• 6 Acres of open space with beautifully landscaped grounds
• Two communal BBQ facilities in landscaped surrounds
• Fully equipped gymnasium with video wall spa sauna change room and lounge
Location
54/41 Blackall Street
Barton ACT 2600
Details
3
2
2
EER: 6
Apartment
$1,250,000
Building size: | 170 sqm (approx) |
Enjoy a variety of unrivalled lake and city views from the sun drenched living areas, balconies and the bedrooms of this sensational penthouse apartment. Situated in the prime north eastern corner of this superbly located development, it enjoys a true northerly aspect to both its formal and informal living areas all of which spill out onto nearly 100m² of wide, wraparound balconies.
Designed by leading architects MGT, it was based on the unique Corbusian split stop design and offers over 170m2 of internal living space in addition to the copious external areas. Unlike the majority of other apartments in the complex the owner specified double glazing throughout during construction which now together with ducted reverse cycle air conditioning allows for inexpensive year round comfort.
The magnificent kitchen adjoining the family room offers almost 10 linear metres of real granite bench tops, superb Miele appliances and built in side by side refrigerator and freezer which blends seamlessly into the surrounding polyurethane cabinetry.
The three spacious bedrooms all feature extensive floor to ceiling built-in robes and the main offers a superb ensuite and its own balcony from which you'll enjoy fabulous lake views over the Kingston Foreshore and South Canberra. Both the Ensuite and main bathroom feature chic marble tiling, custom made vanities, frameless shower screens and European tapware.
There's lots of storage space throughout, lift access from your ownlarge double lock up garage and the development offers a fully equipped gymnasium and is set amidst almost 6 acres of beautifully manicured gardens.
Features:
• Sensational views of the lake
• North facing formal and informal living areas
• Double glazing throughout
• Almost 100 m2 of alfresco entertaining area
• Superb Kitchen with Miele appliances and built in refrigerator/ freezer
• Ducted reverse cycle air conditioning throughout
• Two separate inverter air conditioners to Family room and main bedroom
• Marble tiled ensuite and main bathroom
• Main bedroom suite with private balcony
• Double garage in basement with remote controlled doors
• Security access control system basement and lift
• Security intercom system with ground floor entry and lift release
• 6 Acres of open space with beautifully landscaped grounds
• Two communal BBQ facilities in landscaped surrounds
• Fully equipped gymnasium with video wall spa sauna change room and lounge
Read MoreDesigned by leading architects MGT, it was based on the unique Corbusian split stop design and offers over 170m2 of internal living space in addition to the copious external areas. Unlike the majority of other apartments in the complex the owner specified double glazing throughout during construction which now together with ducted reverse cycle air conditioning allows for inexpensive year round comfort.
The magnificent kitchen adjoining the family room offers almost 10 linear metres of real granite bench tops, superb Miele appliances and built in side by side refrigerator and freezer which blends seamlessly into the surrounding polyurethane cabinetry.
The three spacious bedrooms all feature extensive floor to ceiling built-in robes and the main offers a superb ensuite and its own balcony from which you'll enjoy fabulous lake views over the Kingston Foreshore and South Canberra. Both the Ensuite and main bathroom feature chic marble tiling, custom made vanities, frameless shower screens and European tapware.
There's lots of storage space throughout, lift access from your ownlarge double lock up garage and the development offers a fully equipped gymnasium and is set amidst almost 6 acres of beautifully manicured gardens.
Features:
• Sensational views of the lake
• North facing formal and informal living areas
• Double glazing throughout
• Almost 100 m2 of alfresco entertaining area
• Superb Kitchen with Miele appliances and built in refrigerator/ freezer
• Ducted reverse cycle air conditioning throughout
• Two separate inverter air conditioners to Family room and main bedroom
• Marble tiled ensuite and main bathroom
• Main bedroom suite with private balcony
• Double garage in basement with remote controlled doors
• Security access control system basement and lift
• Security intercom system with ground floor entry and lift release
• 6 Acres of open space with beautifully landscaped grounds
• Two communal BBQ facilities in landscaped surrounds
• Fully equipped gymnasium with video wall spa sauna change room and lounge
Inspect
Contact agent


