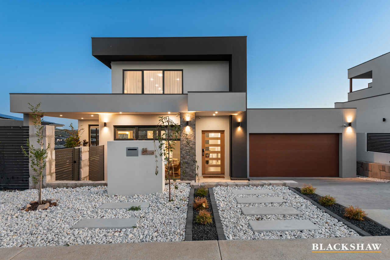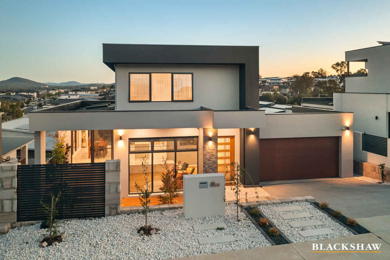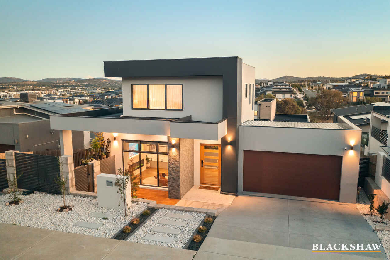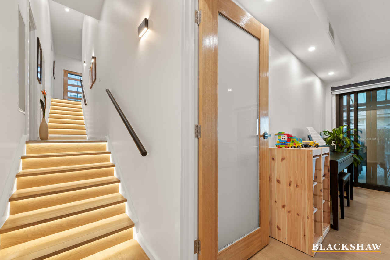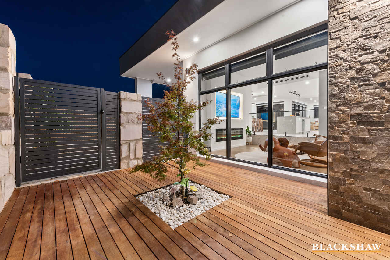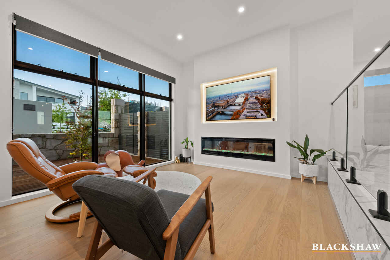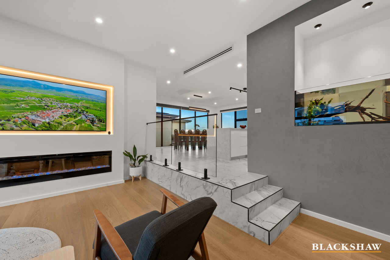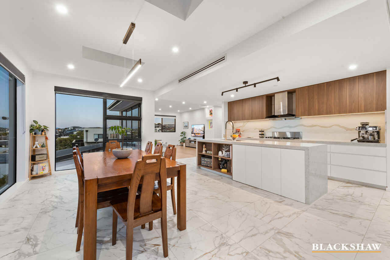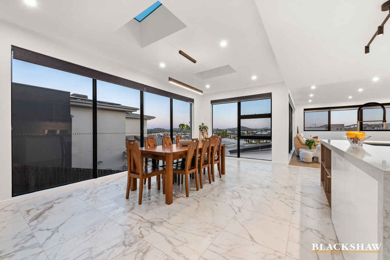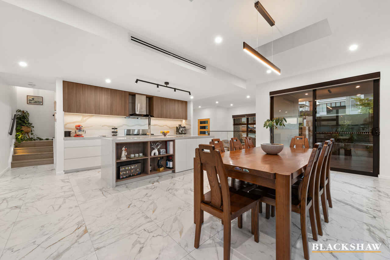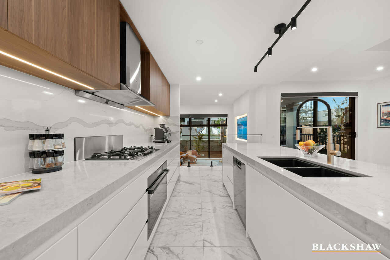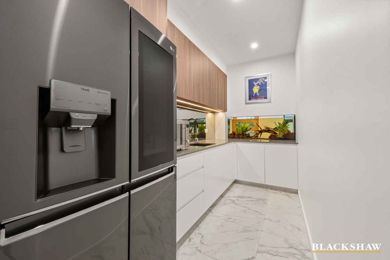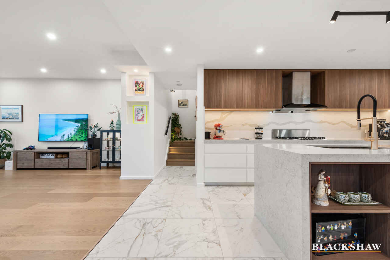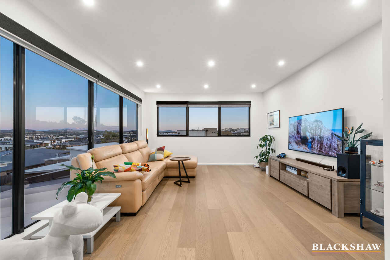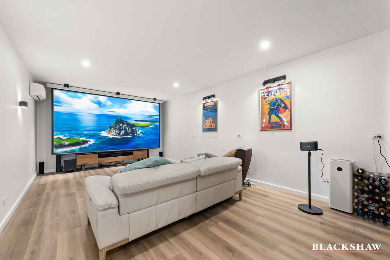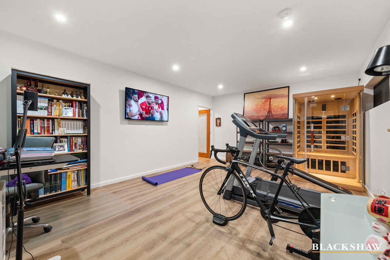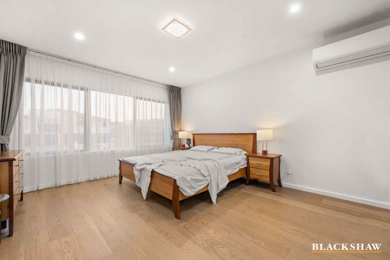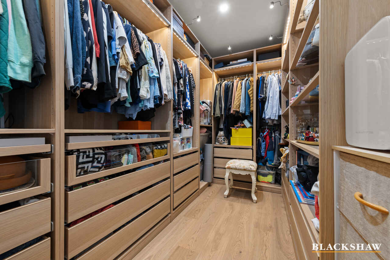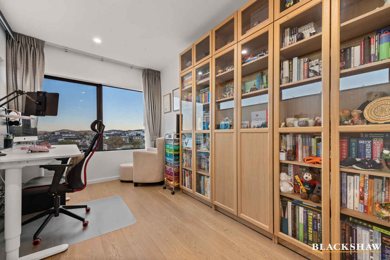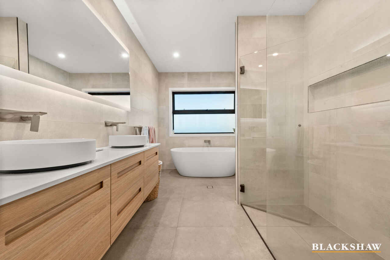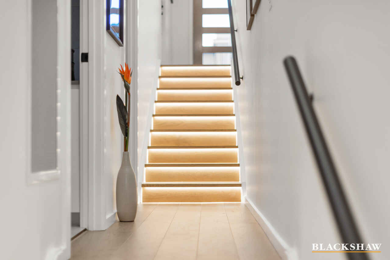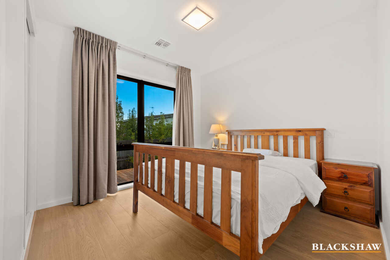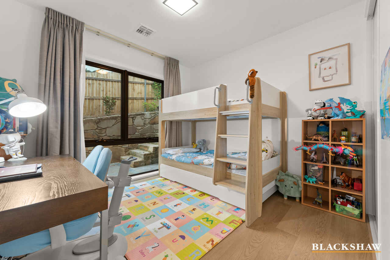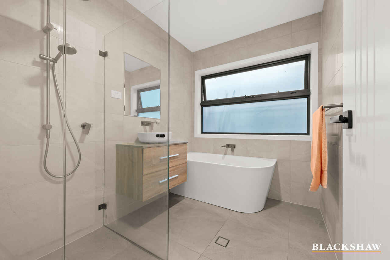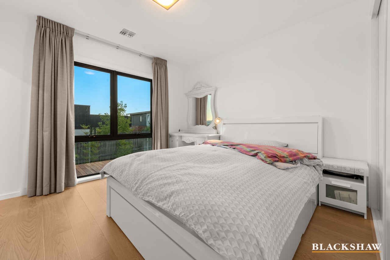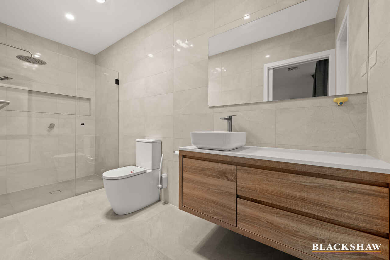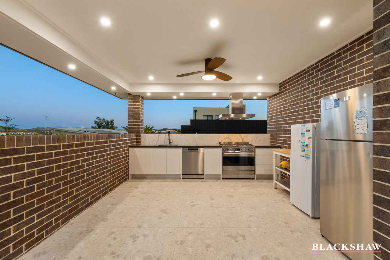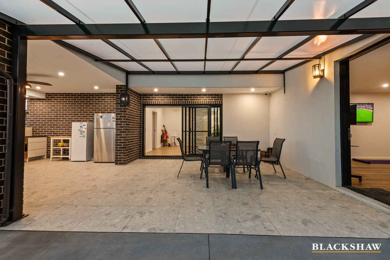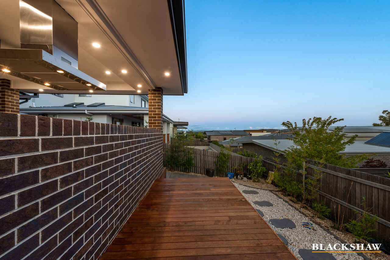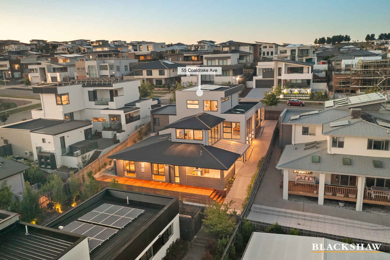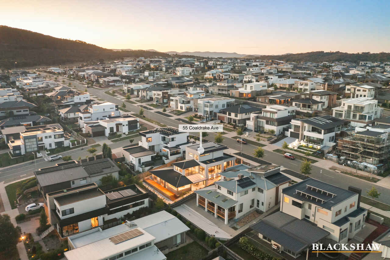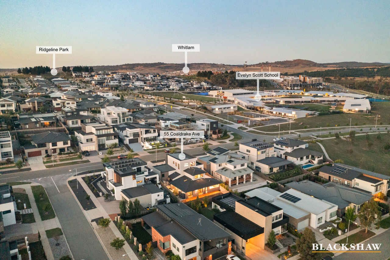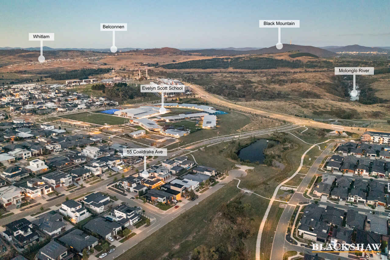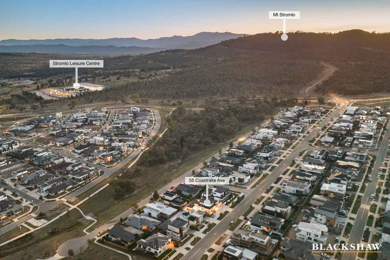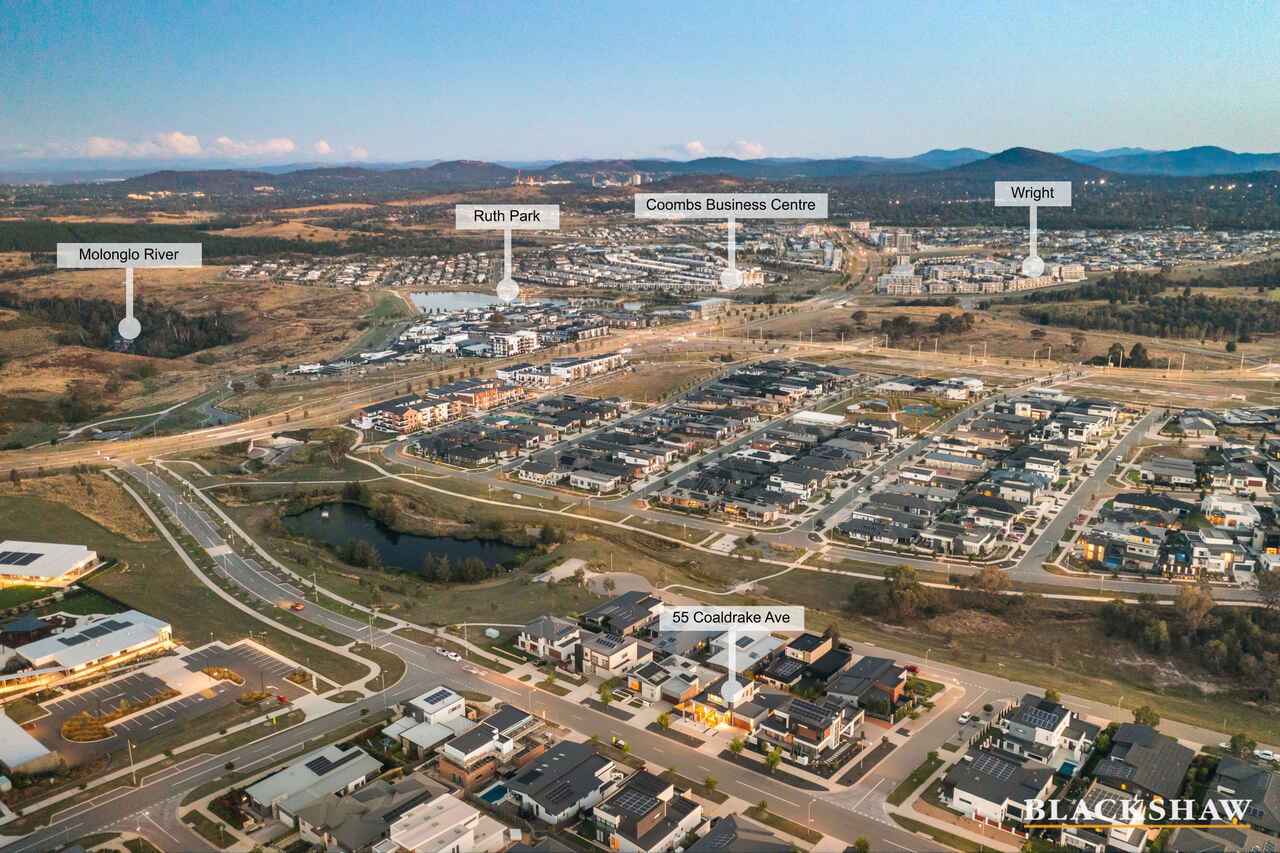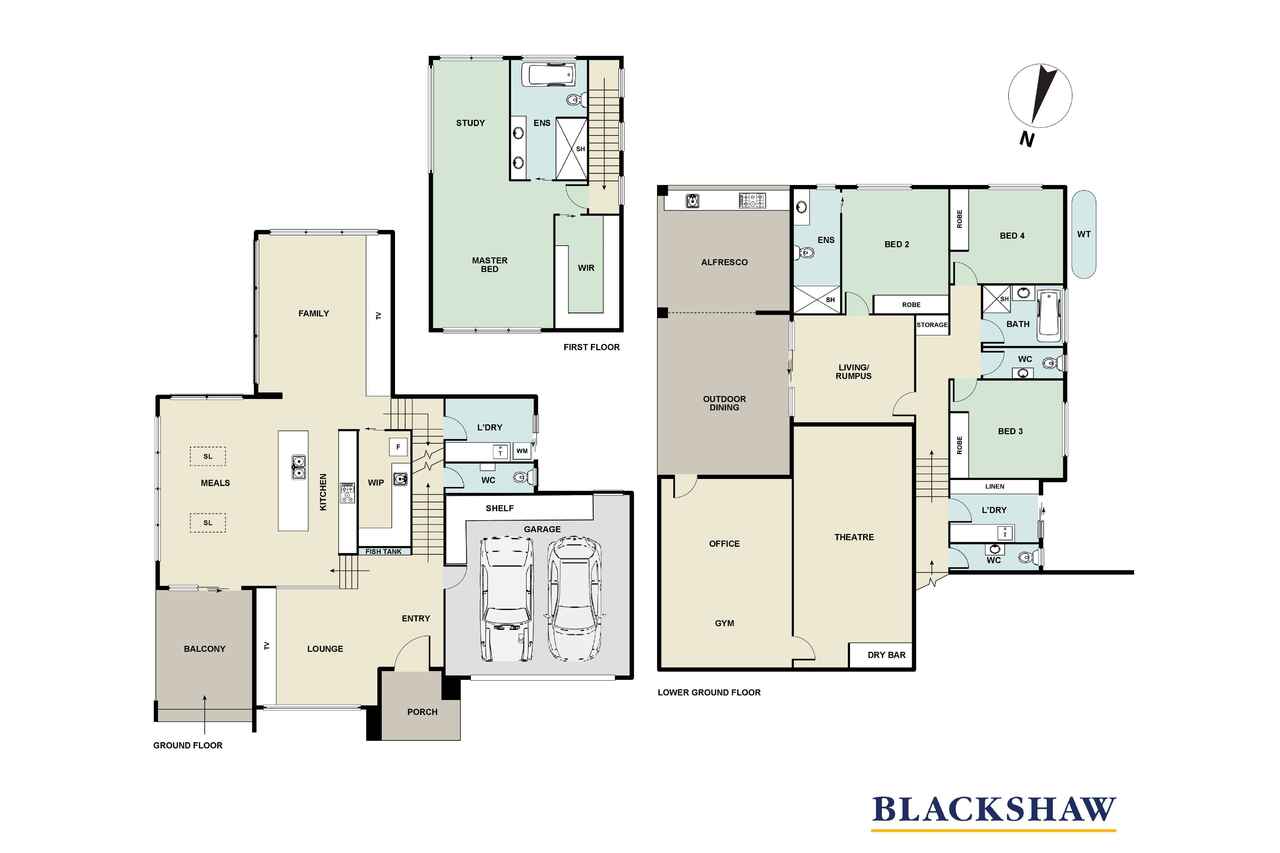High-end lifestyle with views and contemporary sophistication
Sold
Location
55 Coaldrake Avenue
Denman Prospect ACT 2611
Details
4
3
2
EER: 5.5
House
Auction Saturday, 25 Mar 10:30 AM On site
Land area: | 600 sqm (approx) |
Building size: | 370 sqm (approx) |
Just 12 months old, this outstanding executive home impresses not just for the sheer scale of the flexible floorplan and use of premium materials, but for its beautiful 270-degree views and convenient location close to Evelyn Scott School, Ridgeline Park and Stromlo Leisure Centre.
Unfolding across three levels with four bedrooms and six living spaces – including a cinema and a gym – rooms are airy and light thanks to high ceilings and multiple full-height tinted double-glazed windows that take in a panorama stretching from Oakey Hill to Parliament House and Black Mountain.
Three stylish living spaces on the main floor include a sunken north-facing lounge while the glamourous chef's kitchen with adjacent butler's pantry is bookended by a family room and a dining area that flows to a covered alfresco space and lovely courtyard garden.
Downstairs, a second living room has its own entrance off a full outdoor kitchen. With an ensuite bedroom adjacent to the living room, it's configured to suit a multi-generational family or could easily become an income-producing space. The lower level also boasts the luxury of a full cinema room, gym/sauna plus a rumpus with external access.
Comprising the whole top level, the palatial primary master not only includes a stunning ensuite with soaker bathtub, rainfall shower, smart mirror and smart toilet but has a dedicated study annexe that captures mountain and valley views.
Live here and be close to the Bush Capital's best of nature with Stromlo Forest Park and the Molonglo River Reserve just moments away. There's also amazing commuter access with Belconnen, the city, Tuggeranong and Woden all within a 15-minute drive.
FEATURES
• Premium engineered multi-level family home with views
• Smart front door
• Large formal entry foyer with two-way bespoke aquarium
• Two covered alfresco entertaining areas, one with views and an outdoor kitchen featuring Bosch dishwasher, 900cm Blanco dual-fuel island rangehood and Smeg 6-burner gas oven
• Dining and family rooms with beautiful views and custom thickened and tinted glass windows and doors
• Velux skylight to family room and corridor downstairs
• Floor to ceiling windows throughout living area
• Gourmet kitchen with 60mm Caesarstone benchtops, waterfall-edge island, soft-close drawers and cupboards, Bosch dishwasher, 900mm Bosch gas cooktop and Westinghouse oven, Fotile self-adjusting rangehood, butler's pantry backed by aquarium and featuring plumbing for refrigerator and undermount lighting
• Master bedroom on its own floor with dedicated study, walk-in wardrobe and ensuite featuring double sinks, floor-to-ceiling tiles, soaker bathtub, smart mirror, smart toilet, oversized rainfall shower
• Two additional bedrooms, both with large built-in wardrobes
• Upscale main bathroom with rainfall shower and bathtub
• Guest powder room
• Laundry with side access
• Lower-ground bedroom with large ensuite including rainfall shower
• Large rumpus or gymnasium with external access
• Home cinema with dry bar, 145-inch projector
• Soundproof wall and ceiling in cinema
• Reverse-cycle air conditioning unit to home theatre, rumpus and master bedroom
• Ducted reverse-cycle air conditioning throughout
• Landscaped gardens with low-maintenance
• CCTV security-to-phone
• Automated double garage with ample storage and internal access
• 6.6kw solar panel
House size: 370.00m2 approx.
Internal living: 328.75m2 approx.
Garage: 41.25m2 approx.
Outdoor entertaining: 52.06m2 approx.
Alfresco/outdoor kitchen: 19.18m2 approx.
Balcony: 12.88m2 approx.
Outdoor dinning/covered pergola: 20.00m2 approx
Rates: $930.87 per quarter approx.
Read MoreUnfolding across three levels with four bedrooms and six living spaces – including a cinema and a gym – rooms are airy and light thanks to high ceilings and multiple full-height tinted double-glazed windows that take in a panorama stretching from Oakey Hill to Parliament House and Black Mountain.
Three stylish living spaces on the main floor include a sunken north-facing lounge while the glamourous chef's kitchen with adjacent butler's pantry is bookended by a family room and a dining area that flows to a covered alfresco space and lovely courtyard garden.
Downstairs, a second living room has its own entrance off a full outdoor kitchen. With an ensuite bedroom adjacent to the living room, it's configured to suit a multi-generational family or could easily become an income-producing space. The lower level also boasts the luxury of a full cinema room, gym/sauna plus a rumpus with external access.
Comprising the whole top level, the palatial primary master not only includes a stunning ensuite with soaker bathtub, rainfall shower, smart mirror and smart toilet but has a dedicated study annexe that captures mountain and valley views.
Live here and be close to the Bush Capital's best of nature with Stromlo Forest Park and the Molonglo River Reserve just moments away. There's also amazing commuter access with Belconnen, the city, Tuggeranong and Woden all within a 15-minute drive.
FEATURES
• Premium engineered multi-level family home with views
• Smart front door
• Large formal entry foyer with two-way bespoke aquarium
• Two covered alfresco entertaining areas, one with views and an outdoor kitchen featuring Bosch dishwasher, 900cm Blanco dual-fuel island rangehood and Smeg 6-burner gas oven
• Dining and family rooms with beautiful views and custom thickened and tinted glass windows and doors
• Velux skylight to family room and corridor downstairs
• Floor to ceiling windows throughout living area
• Gourmet kitchen with 60mm Caesarstone benchtops, waterfall-edge island, soft-close drawers and cupboards, Bosch dishwasher, 900mm Bosch gas cooktop and Westinghouse oven, Fotile self-adjusting rangehood, butler's pantry backed by aquarium and featuring plumbing for refrigerator and undermount lighting
• Master bedroom on its own floor with dedicated study, walk-in wardrobe and ensuite featuring double sinks, floor-to-ceiling tiles, soaker bathtub, smart mirror, smart toilet, oversized rainfall shower
• Two additional bedrooms, both with large built-in wardrobes
• Upscale main bathroom with rainfall shower and bathtub
• Guest powder room
• Laundry with side access
• Lower-ground bedroom with large ensuite including rainfall shower
• Large rumpus or gymnasium with external access
• Home cinema with dry bar, 145-inch projector
• Soundproof wall and ceiling in cinema
• Reverse-cycle air conditioning unit to home theatre, rumpus and master bedroom
• Ducted reverse-cycle air conditioning throughout
• Landscaped gardens with low-maintenance
• CCTV security-to-phone
• Automated double garage with ample storage and internal access
• 6.6kw solar panel
House size: 370.00m2 approx.
Internal living: 328.75m2 approx.
Garage: 41.25m2 approx.
Outdoor entertaining: 52.06m2 approx.
Alfresco/outdoor kitchen: 19.18m2 approx.
Balcony: 12.88m2 approx.
Outdoor dinning/covered pergola: 20.00m2 approx
Rates: $930.87 per quarter approx.
Inspect
Contact agent
Listing agent
Just 12 months old, this outstanding executive home impresses not just for the sheer scale of the flexible floorplan and use of premium materials, but for its beautiful 270-degree views and convenient location close to Evelyn Scott School, Ridgeline Park and Stromlo Leisure Centre.
Unfolding across three levels with four bedrooms and six living spaces – including a cinema and a gym – rooms are airy and light thanks to high ceilings and multiple full-height tinted double-glazed windows that take in a panorama stretching from Oakey Hill to Parliament House and Black Mountain.
Three stylish living spaces on the main floor include a sunken north-facing lounge while the glamourous chef's kitchen with adjacent butler's pantry is bookended by a family room and a dining area that flows to a covered alfresco space and lovely courtyard garden.
Downstairs, a second living room has its own entrance off a full outdoor kitchen. With an ensuite bedroom adjacent to the living room, it's configured to suit a multi-generational family or could easily become an income-producing space. The lower level also boasts the luxury of a full cinema room, gym/sauna plus a rumpus with external access.
Comprising the whole top level, the palatial primary master not only includes a stunning ensuite with soaker bathtub, rainfall shower, smart mirror and smart toilet but has a dedicated study annexe that captures mountain and valley views.
Live here and be close to the Bush Capital's best of nature with Stromlo Forest Park and the Molonglo River Reserve just moments away. There's also amazing commuter access with Belconnen, the city, Tuggeranong and Woden all within a 15-minute drive.
FEATURES
• Premium engineered multi-level family home with views
• Smart front door
• Large formal entry foyer with two-way bespoke aquarium
• Two covered alfresco entertaining areas, one with views and an outdoor kitchen featuring Bosch dishwasher, 900cm Blanco dual-fuel island rangehood and Smeg 6-burner gas oven
• Dining and family rooms with beautiful views and custom thickened and tinted glass windows and doors
• Velux skylight to family room and corridor downstairs
• Floor to ceiling windows throughout living area
• Gourmet kitchen with 60mm Caesarstone benchtops, waterfall-edge island, soft-close drawers and cupboards, Bosch dishwasher, 900mm Bosch gas cooktop and Westinghouse oven, Fotile self-adjusting rangehood, butler's pantry backed by aquarium and featuring plumbing for refrigerator and undermount lighting
• Master bedroom on its own floor with dedicated study, walk-in wardrobe and ensuite featuring double sinks, floor-to-ceiling tiles, soaker bathtub, smart mirror, smart toilet, oversized rainfall shower
• Two additional bedrooms, both with large built-in wardrobes
• Upscale main bathroom with rainfall shower and bathtub
• Guest powder room
• Laundry with side access
• Lower-ground bedroom with large ensuite including rainfall shower
• Large rumpus or gymnasium with external access
• Home cinema with dry bar, 145-inch projector
• Soundproof wall and ceiling in cinema
• Reverse-cycle air conditioning unit to home theatre, rumpus and master bedroom
• Ducted reverse-cycle air conditioning throughout
• Landscaped gardens with low-maintenance
• CCTV security-to-phone
• Automated double garage with ample storage and internal access
• 6.6kw solar panel
House size: 370.00m2 approx.
Internal living: 328.75m2 approx.
Garage: 41.25m2 approx.
Outdoor entertaining: 52.06m2 approx.
Alfresco/outdoor kitchen: 19.18m2 approx.
Balcony: 12.88m2 approx.
Outdoor dinning/covered pergola: 20.00m2 approx
Rates: $930.87 per quarter approx.
Read MoreUnfolding across three levels with four bedrooms and six living spaces – including a cinema and a gym – rooms are airy and light thanks to high ceilings and multiple full-height tinted double-glazed windows that take in a panorama stretching from Oakey Hill to Parliament House and Black Mountain.
Three stylish living spaces on the main floor include a sunken north-facing lounge while the glamourous chef's kitchen with adjacent butler's pantry is bookended by a family room and a dining area that flows to a covered alfresco space and lovely courtyard garden.
Downstairs, a second living room has its own entrance off a full outdoor kitchen. With an ensuite bedroom adjacent to the living room, it's configured to suit a multi-generational family or could easily become an income-producing space. The lower level also boasts the luxury of a full cinema room, gym/sauna plus a rumpus with external access.
Comprising the whole top level, the palatial primary master not only includes a stunning ensuite with soaker bathtub, rainfall shower, smart mirror and smart toilet but has a dedicated study annexe that captures mountain and valley views.
Live here and be close to the Bush Capital's best of nature with Stromlo Forest Park and the Molonglo River Reserve just moments away. There's also amazing commuter access with Belconnen, the city, Tuggeranong and Woden all within a 15-minute drive.
FEATURES
• Premium engineered multi-level family home with views
• Smart front door
• Large formal entry foyer with two-way bespoke aquarium
• Two covered alfresco entertaining areas, one with views and an outdoor kitchen featuring Bosch dishwasher, 900cm Blanco dual-fuel island rangehood and Smeg 6-burner gas oven
• Dining and family rooms with beautiful views and custom thickened and tinted glass windows and doors
• Velux skylight to family room and corridor downstairs
• Floor to ceiling windows throughout living area
• Gourmet kitchen with 60mm Caesarstone benchtops, waterfall-edge island, soft-close drawers and cupboards, Bosch dishwasher, 900mm Bosch gas cooktop and Westinghouse oven, Fotile self-adjusting rangehood, butler's pantry backed by aquarium and featuring plumbing for refrigerator and undermount lighting
• Master bedroom on its own floor with dedicated study, walk-in wardrobe and ensuite featuring double sinks, floor-to-ceiling tiles, soaker bathtub, smart mirror, smart toilet, oversized rainfall shower
• Two additional bedrooms, both with large built-in wardrobes
• Upscale main bathroom with rainfall shower and bathtub
• Guest powder room
• Laundry with side access
• Lower-ground bedroom with large ensuite including rainfall shower
• Large rumpus or gymnasium with external access
• Home cinema with dry bar, 145-inch projector
• Soundproof wall and ceiling in cinema
• Reverse-cycle air conditioning unit to home theatre, rumpus and master bedroom
• Ducted reverse-cycle air conditioning throughout
• Landscaped gardens with low-maintenance
• CCTV security-to-phone
• Automated double garage with ample storage and internal access
• 6.6kw solar panel
House size: 370.00m2 approx.
Internal living: 328.75m2 approx.
Garage: 41.25m2 approx.
Outdoor entertaining: 52.06m2 approx.
Alfresco/outdoor kitchen: 19.18m2 approx.
Balcony: 12.88m2 approx.
Outdoor dinning/covered pergola: 20.00m2 approx
Rates: $930.87 per quarter approx.
Location
55 Coaldrake Avenue
Denman Prospect ACT 2611
Details
4
3
2
EER: 5.5
House
Auction Saturday, 25 Mar 10:30 AM On site
Land area: | 600 sqm (approx) |
Building size: | 370 sqm (approx) |
Just 12 months old, this outstanding executive home impresses not just for the sheer scale of the flexible floorplan and use of premium materials, but for its beautiful 270-degree views and convenient location close to Evelyn Scott School, Ridgeline Park and Stromlo Leisure Centre.
Unfolding across three levels with four bedrooms and six living spaces – including a cinema and a gym – rooms are airy and light thanks to high ceilings and multiple full-height tinted double-glazed windows that take in a panorama stretching from Oakey Hill to Parliament House and Black Mountain.
Three stylish living spaces on the main floor include a sunken north-facing lounge while the glamourous chef's kitchen with adjacent butler's pantry is bookended by a family room and a dining area that flows to a covered alfresco space and lovely courtyard garden.
Downstairs, a second living room has its own entrance off a full outdoor kitchen. With an ensuite bedroom adjacent to the living room, it's configured to suit a multi-generational family or could easily become an income-producing space. The lower level also boasts the luxury of a full cinema room, gym/sauna plus a rumpus with external access.
Comprising the whole top level, the palatial primary master not only includes a stunning ensuite with soaker bathtub, rainfall shower, smart mirror and smart toilet but has a dedicated study annexe that captures mountain and valley views.
Live here and be close to the Bush Capital's best of nature with Stromlo Forest Park and the Molonglo River Reserve just moments away. There's also amazing commuter access with Belconnen, the city, Tuggeranong and Woden all within a 15-minute drive.
FEATURES
• Premium engineered multi-level family home with views
• Smart front door
• Large formal entry foyer with two-way bespoke aquarium
• Two covered alfresco entertaining areas, one with views and an outdoor kitchen featuring Bosch dishwasher, 900cm Blanco dual-fuel island rangehood and Smeg 6-burner gas oven
• Dining and family rooms with beautiful views and custom thickened and tinted glass windows and doors
• Velux skylight to family room and corridor downstairs
• Floor to ceiling windows throughout living area
• Gourmet kitchen with 60mm Caesarstone benchtops, waterfall-edge island, soft-close drawers and cupboards, Bosch dishwasher, 900mm Bosch gas cooktop and Westinghouse oven, Fotile self-adjusting rangehood, butler's pantry backed by aquarium and featuring plumbing for refrigerator and undermount lighting
• Master bedroom on its own floor with dedicated study, walk-in wardrobe and ensuite featuring double sinks, floor-to-ceiling tiles, soaker bathtub, smart mirror, smart toilet, oversized rainfall shower
• Two additional bedrooms, both with large built-in wardrobes
• Upscale main bathroom with rainfall shower and bathtub
• Guest powder room
• Laundry with side access
• Lower-ground bedroom with large ensuite including rainfall shower
• Large rumpus or gymnasium with external access
• Home cinema with dry bar, 145-inch projector
• Soundproof wall and ceiling in cinema
• Reverse-cycle air conditioning unit to home theatre, rumpus and master bedroom
• Ducted reverse-cycle air conditioning throughout
• Landscaped gardens with low-maintenance
• CCTV security-to-phone
• Automated double garage with ample storage and internal access
• 6.6kw solar panel
House size: 370.00m2 approx.
Internal living: 328.75m2 approx.
Garage: 41.25m2 approx.
Outdoor entertaining: 52.06m2 approx.
Alfresco/outdoor kitchen: 19.18m2 approx.
Balcony: 12.88m2 approx.
Outdoor dinning/covered pergola: 20.00m2 approx
Rates: $930.87 per quarter approx.
Read MoreUnfolding across three levels with four bedrooms and six living spaces – including a cinema and a gym – rooms are airy and light thanks to high ceilings and multiple full-height tinted double-glazed windows that take in a panorama stretching from Oakey Hill to Parliament House and Black Mountain.
Three stylish living spaces on the main floor include a sunken north-facing lounge while the glamourous chef's kitchen with adjacent butler's pantry is bookended by a family room and a dining area that flows to a covered alfresco space and lovely courtyard garden.
Downstairs, a second living room has its own entrance off a full outdoor kitchen. With an ensuite bedroom adjacent to the living room, it's configured to suit a multi-generational family or could easily become an income-producing space. The lower level also boasts the luxury of a full cinema room, gym/sauna plus a rumpus with external access.
Comprising the whole top level, the palatial primary master not only includes a stunning ensuite with soaker bathtub, rainfall shower, smart mirror and smart toilet but has a dedicated study annexe that captures mountain and valley views.
Live here and be close to the Bush Capital's best of nature with Stromlo Forest Park and the Molonglo River Reserve just moments away. There's also amazing commuter access with Belconnen, the city, Tuggeranong and Woden all within a 15-minute drive.
FEATURES
• Premium engineered multi-level family home with views
• Smart front door
• Large formal entry foyer with two-way bespoke aquarium
• Two covered alfresco entertaining areas, one with views and an outdoor kitchen featuring Bosch dishwasher, 900cm Blanco dual-fuel island rangehood and Smeg 6-burner gas oven
• Dining and family rooms with beautiful views and custom thickened and tinted glass windows and doors
• Velux skylight to family room and corridor downstairs
• Floor to ceiling windows throughout living area
• Gourmet kitchen with 60mm Caesarstone benchtops, waterfall-edge island, soft-close drawers and cupboards, Bosch dishwasher, 900mm Bosch gas cooktop and Westinghouse oven, Fotile self-adjusting rangehood, butler's pantry backed by aquarium and featuring plumbing for refrigerator and undermount lighting
• Master bedroom on its own floor with dedicated study, walk-in wardrobe and ensuite featuring double sinks, floor-to-ceiling tiles, soaker bathtub, smart mirror, smart toilet, oversized rainfall shower
• Two additional bedrooms, both with large built-in wardrobes
• Upscale main bathroom with rainfall shower and bathtub
• Guest powder room
• Laundry with side access
• Lower-ground bedroom with large ensuite including rainfall shower
• Large rumpus or gymnasium with external access
• Home cinema with dry bar, 145-inch projector
• Soundproof wall and ceiling in cinema
• Reverse-cycle air conditioning unit to home theatre, rumpus and master bedroom
• Ducted reverse-cycle air conditioning throughout
• Landscaped gardens with low-maintenance
• CCTV security-to-phone
• Automated double garage with ample storage and internal access
• 6.6kw solar panel
House size: 370.00m2 approx.
Internal living: 328.75m2 approx.
Garage: 41.25m2 approx.
Outdoor entertaining: 52.06m2 approx.
Alfresco/outdoor kitchen: 19.18m2 approx.
Balcony: 12.88m2 approx.
Outdoor dinning/covered pergola: 20.00m2 approx
Rates: $930.87 per quarter approx.
Inspect
Contact agent


