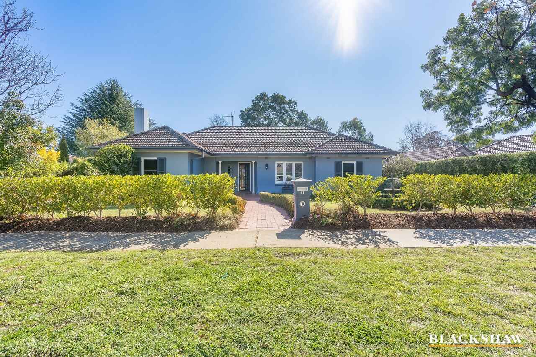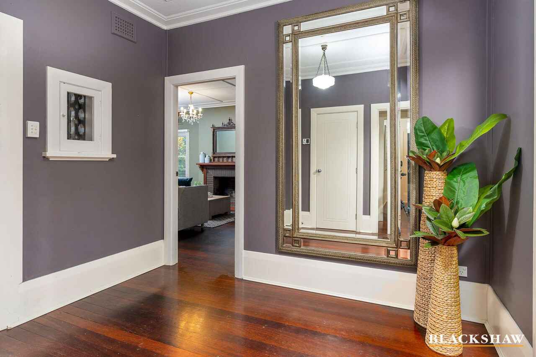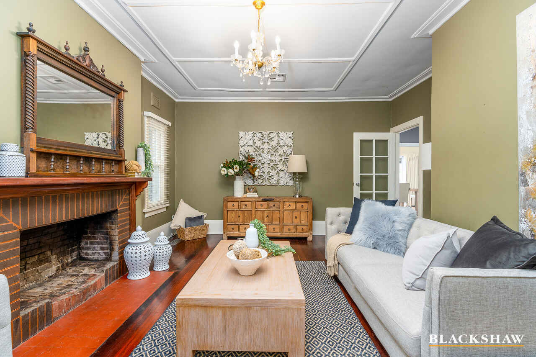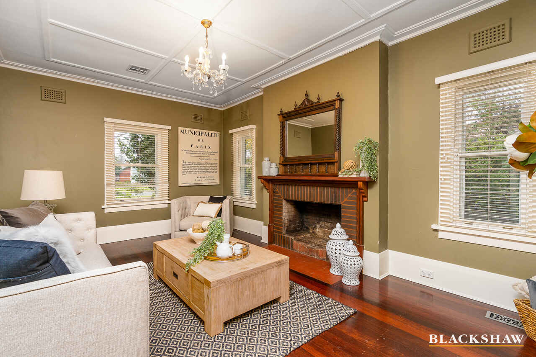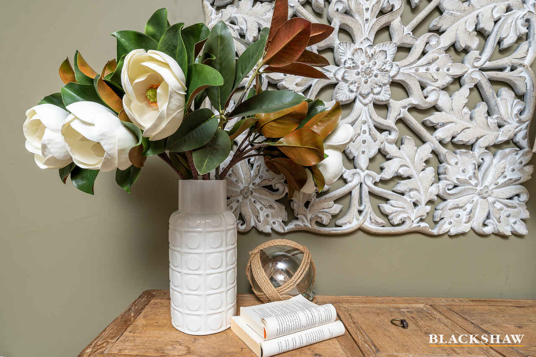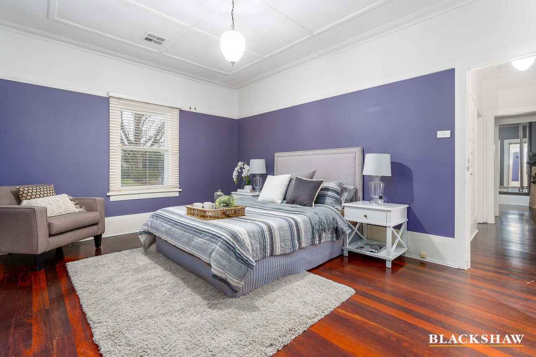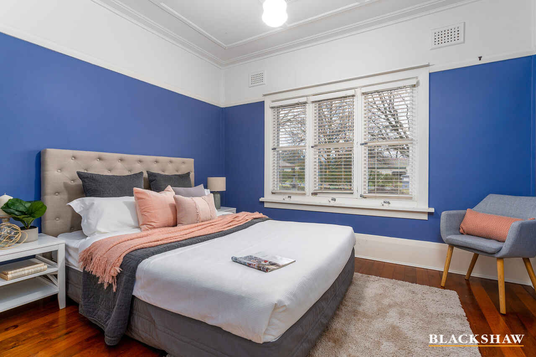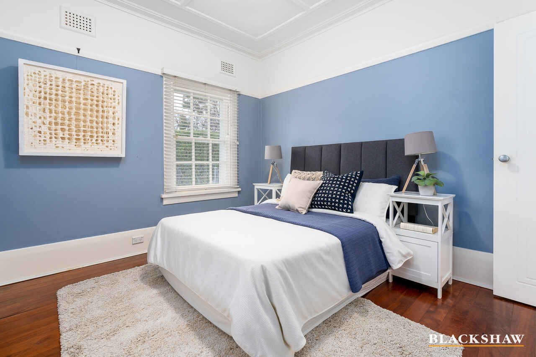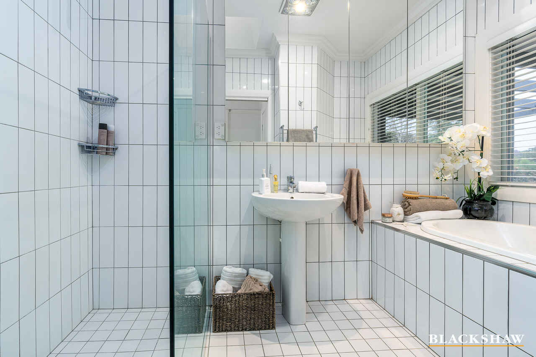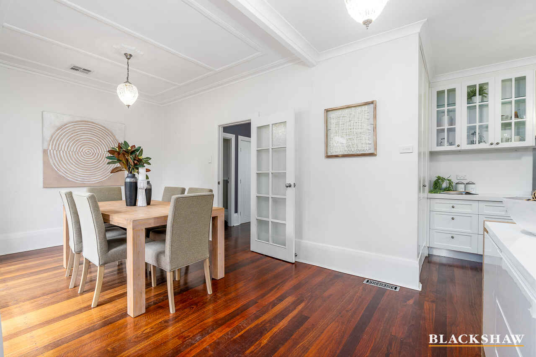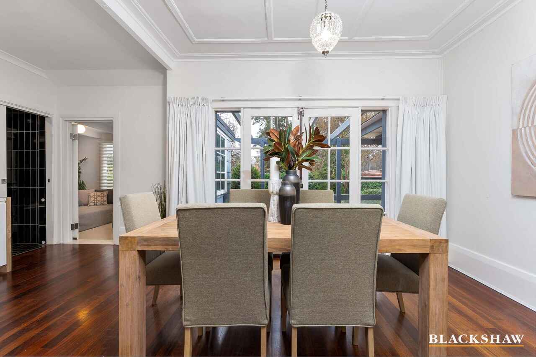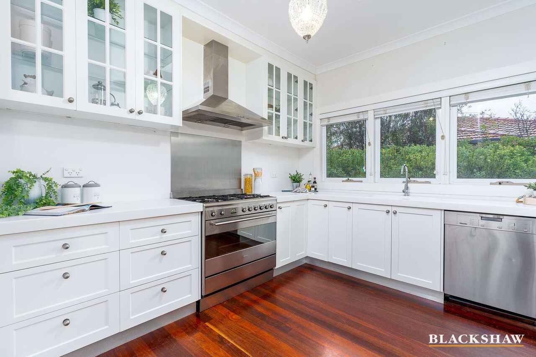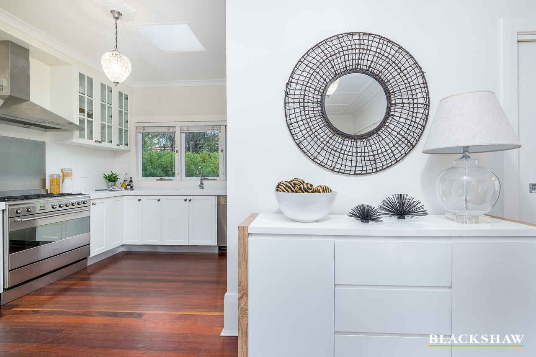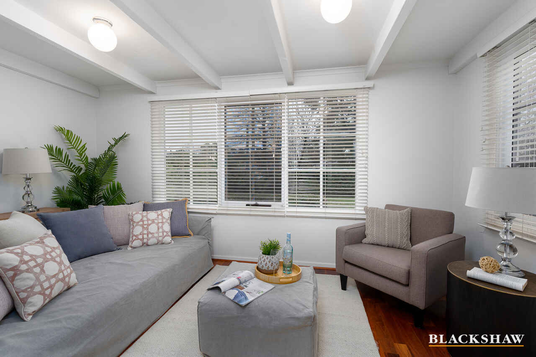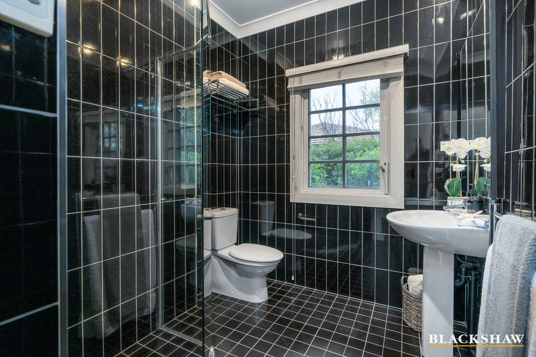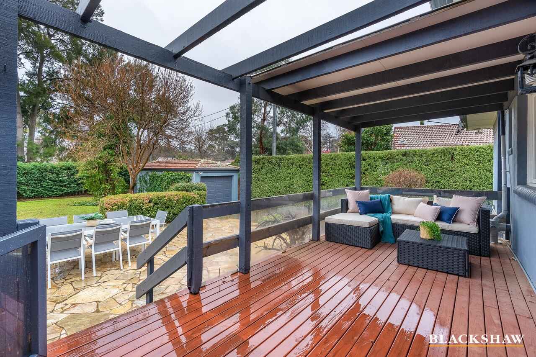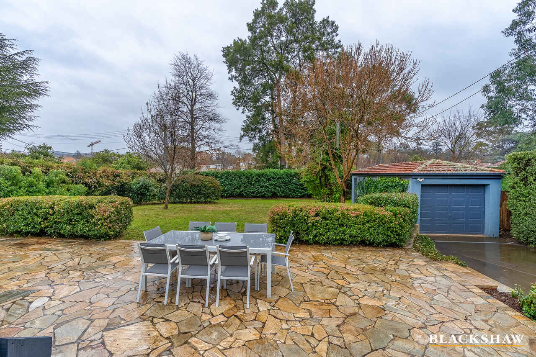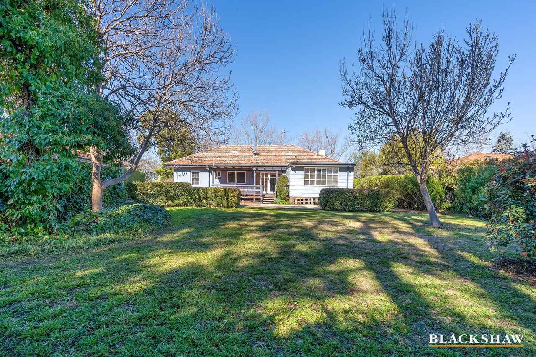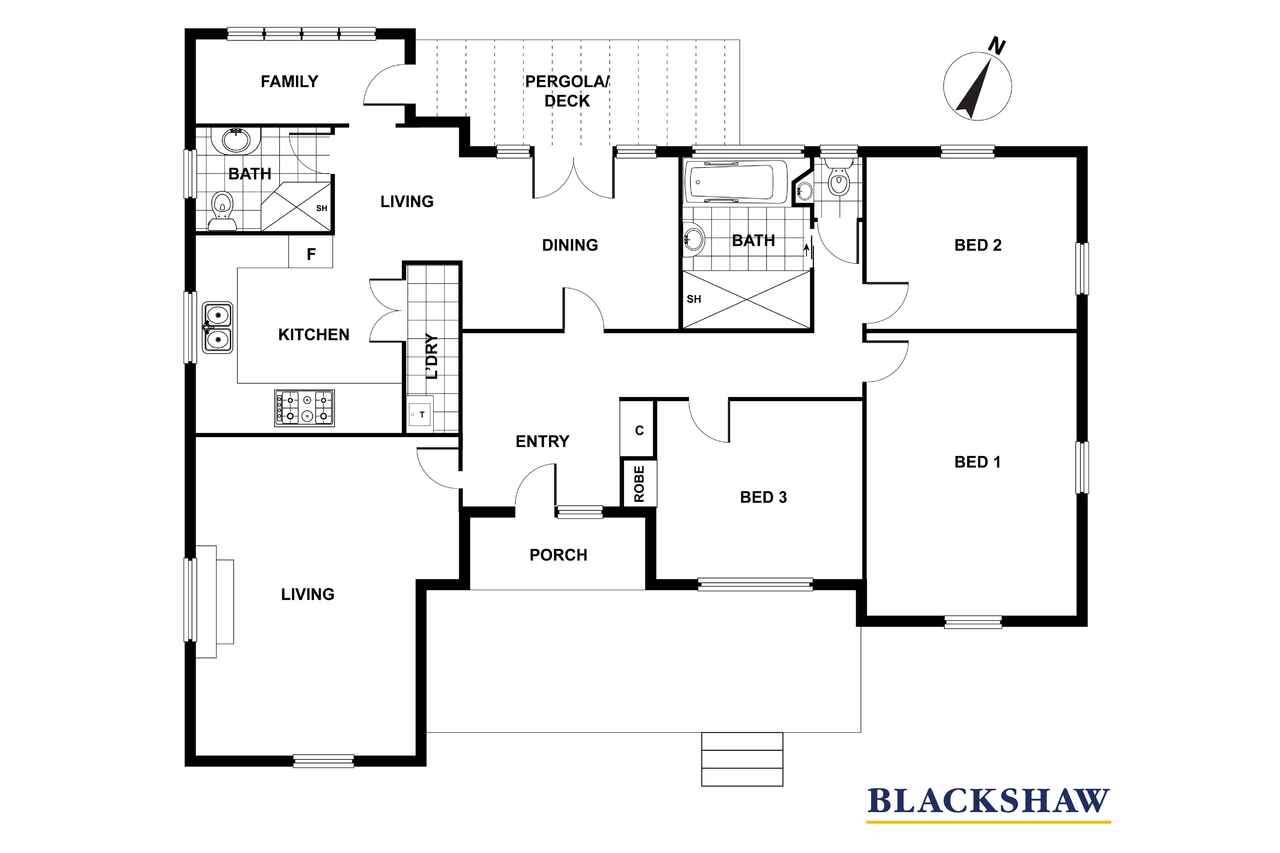A Timeless Heritage Listed Residence
Sold
Location
55 Coranderrk Street
Reid ACT 2612
Details
3
2
1
EER: 0.0
House
Auction Saturday, 5 Sep 12:00 PM On site
Land area: | 1108 sqm (approx) |
The highly desirable 1930's residence is conveniently located within level walking distance of the Canberra Centre and historic Glebe Park. Reid's popular tennis courts are just around the corner in Dirrawan Gardens. The ANU, the Russell Defence Precinct, National institutions, the Lake and Mt Ainslie's walking and cycling trails are near by.
The charm and character of the original house and a less hurried time, is reflected in the double hung windows, high ceilings and deep skirting boards; the Jarrah floors glow in the warm light of period light fittings.
A surprisingly wide entry, sitting room with open fire, bedrooms and renovated main bathroom are positioned to the front of the house. The latter has a large separate shower recess, bath, pedestal basin and separate WC with vanity.
The sun filled dining and family living spaces adjoin the all white kitchen with a 900, six burner gas range and plumbed two door LG refrigerator. The rooms open to the part covered deck and an extensive paved area of the garden, an ideal space for entertaining family and friends and for children's play. The second bathroom is conveniently located and there is a European style laundry off the kitchen.
Ducted gas and reverse cycle air conditioning are included.
High hedging enhances the privacy and security of the low maintenance garden. It includes a garage, capable of fitting two small cars, and tucked away and out of sight, a 5k ltr water tank.
This is a smaller family home to be lived in and enjoyed for its self or extended to capitalise on its unrealised potential.
Government Charges - 2019 - 2020
Land: 1108 m2
UV: $949,000
General Rates: $5,670 pa
Land Tax: $9,577 pa
Water & Sewerage Supply: $667.28 pa
Read MoreThe charm and character of the original house and a less hurried time, is reflected in the double hung windows, high ceilings and deep skirting boards; the Jarrah floors glow in the warm light of period light fittings.
A surprisingly wide entry, sitting room with open fire, bedrooms and renovated main bathroom are positioned to the front of the house. The latter has a large separate shower recess, bath, pedestal basin and separate WC with vanity.
The sun filled dining and family living spaces adjoin the all white kitchen with a 900, six burner gas range and plumbed two door LG refrigerator. The rooms open to the part covered deck and an extensive paved area of the garden, an ideal space for entertaining family and friends and for children's play. The second bathroom is conveniently located and there is a European style laundry off the kitchen.
Ducted gas and reverse cycle air conditioning are included.
High hedging enhances the privacy and security of the low maintenance garden. It includes a garage, capable of fitting two small cars, and tucked away and out of sight, a 5k ltr water tank.
This is a smaller family home to be lived in and enjoyed for its self or extended to capitalise on its unrealised potential.
Government Charges - 2019 - 2020
Land: 1108 m2
UV: $949,000
General Rates: $5,670 pa
Land Tax: $9,577 pa
Water & Sewerage Supply: $667.28 pa
Inspect
Contact agent
Listing agent
The highly desirable 1930's residence is conveniently located within level walking distance of the Canberra Centre and historic Glebe Park. Reid's popular tennis courts are just around the corner in Dirrawan Gardens. The ANU, the Russell Defence Precinct, National institutions, the Lake and Mt Ainslie's walking and cycling trails are near by.
The charm and character of the original house and a less hurried time, is reflected in the double hung windows, high ceilings and deep skirting boards; the Jarrah floors glow in the warm light of period light fittings.
A surprisingly wide entry, sitting room with open fire, bedrooms and renovated main bathroom are positioned to the front of the house. The latter has a large separate shower recess, bath, pedestal basin and separate WC with vanity.
The sun filled dining and family living spaces adjoin the all white kitchen with a 900, six burner gas range and plumbed two door LG refrigerator. The rooms open to the part covered deck and an extensive paved area of the garden, an ideal space for entertaining family and friends and for children's play. The second bathroom is conveniently located and there is a European style laundry off the kitchen.
Ducted gas and reverse cycle air conditioning are included.
High hedging enhances the privacy and security of the low maintenance garden. It includes a garage, capable of fitting two small cars, and tucked away and out of sight, a 5k ltr water tank.
This is a smaller family home to be lived in and enjoyed for its self or extended to capitalise on its unrealised potential.
Government Charges - 2019 - 2020
Land: 1108 m2
UV: $949,000
General Rates: $5,670 pa
Land Tax: $9,577 pa
Water & Sewerage Supply: $667.28 pa
Read MoreThe charm and character of the original house and a less hurried time, is reflected in the double hung windows, high ceilings and deep skirting boards; the Jarrah floors glow in the warm light of period light fittings.
A surprisingly wide entry, sitting room with open fire, bedrooms and renovated main bathroom are positioned to the front of the house. The latter has a large separate shower recess, bath, pedestal basin and separate WC with vanity.
The sun filled dining and family living spaces adjoin the all white kitchen with a 900, six burner gas range and plumbed two door LG refrigerator. The rooms open to the part covered deck and an extensive paved area of the garden, an ideal space for entertaining family and friends and for children's play. The second bathroom is conveniently located and there is a European style laundry off the kitchen.
Ducted gas and reverse cycle air conditioning are included.
High hedging enhances the privacy and security of the low maintenance garden. It includes a garage, capable of fitting two small cars, and tucked away and out of sight, a 5k ltr water tank.
This is a smaller family home to be lived in and enjoyed for its self or extended to capitalise on its unrealised potential.
Government Charges - 2019 - 2020
Land: 1108 m2
UV: $949,000
General Rates: $5,670 pa
Land Tax: $9,577 pa
Water & Sewerage Supply: $667.28 pa
Location
55 Coranderrk Street
Reid ACT 2612
Details
3
2
1
EER: 0.0
House
Auction Saturday, 5 Sep 12:00 PM On site
Land area: | 1108 sqm (approx) |
The highly desirable 1930's residence is conveniently located within level walking distance of the Canberra Centre and historic Glebe Park. Reid's popular tennis courts are just around the corner in Dirrawan Gardens. The ANU, the Russell Defence Precinct, National institutions, the Lake and Mt Ainslie's walking and cycling trails are near by.
The charm and character of the original house and a less hurried time, is reflected in the double hung windows, high ceilings and deep skirting boards; the Jarrah floors glow in the warm light of period light fittings.
A surprisingly wide entry, sitting room with open fire, bedrooms and renovated main bathroom are positioned to the front of the house. The latter has a large separate shower recess, bath, pedestal basin and separate WC with vanity.
The sun filled dining and family living spaces adjoin the all white kitchen with a 900, six burner gas range and plumbed two door LG refrigerator. The rooms open to the part covered deck and an extensive paved area of the garden, an ideal space for entertaining family and friends and for children's play. The second bathroom is conveniently located and there is a European style laundry off the kitchen.
Ducted gas and reverse cycle air conditioning are included.
High hedging enhances the privacy and security of the low maintenance garden. It includes a garage, capable of fitting two small cars, and tucked away and out of sight, a 5k ltr water tank.
This is a smaller family home to be lived in and enjoyed for its self or extended to capitalise on its unrealised potential.
Government Charges - 2019 - 2020
Land: 1108 m2
UV: $949,000
General Rates: $5,670 pa
Land Tax: $9,577 pa
Water & Sewerage Supply: $667.28 pa
Read MoreThe charm and character of the original house and a less hurried time, is reflected in the double hung windows, high ceilings and deep skirting boards; the Jarrah floors glow in the warm light of period light fittings.
A surprisingly wide entry, sitting room with open fire, bedrooms and renovated main bathroom are positioned to the front of the house. The latter has a large separate shower recess, bath, pedestal basin and separate WC with vanity.
The sun filled dining and family living spaces adjoin the all white kitchen with a 900, six burner gas range and plumbed two door LG refrigerator. The rooms open to the part covered deck and an extensive paved area of the garden, an ideal space for entertaining family and friends and for children's play. The second bathroom is conveniently located and there is a European style laundry off the kitchen.
Ducted gas and reverse cycle air conditioning are included.
High hedging enhances the privacy and security of the low maintenance garden. It includes a garage, capable of fitting two small cars, and tucked away and out of sight, a 5k ltr water tank.
This is a smaller family home to be lived in and enjoyed for its self or extended to capitalise on its unrealised potential.
Government Charges - 2019 - 2020
Land: 1108 m2
UV: $949,000
General Rates: $5,670 pa
Land Tax: $9,577 pa
Water & Sewerage Supply: $667.28 pa
Inspect
Contact agent


