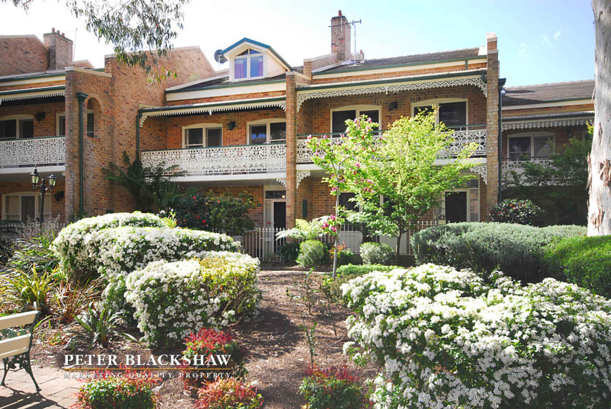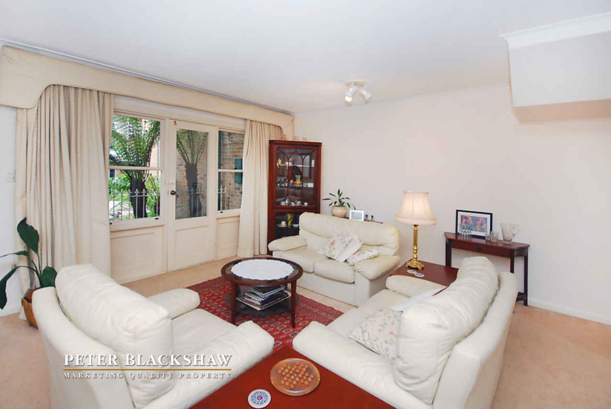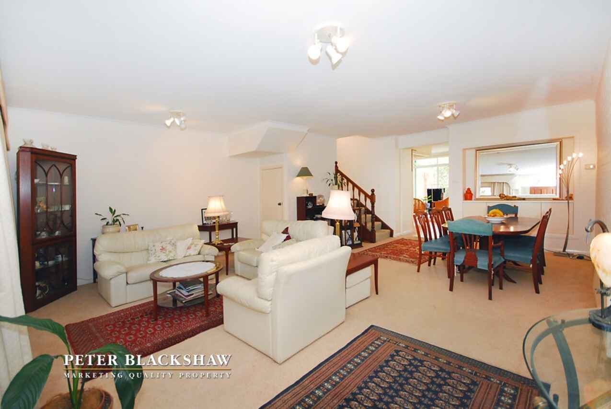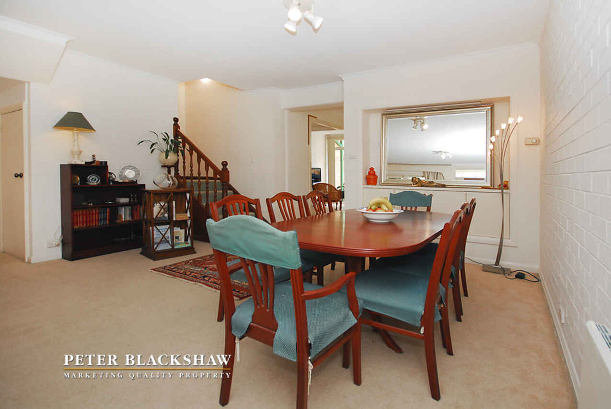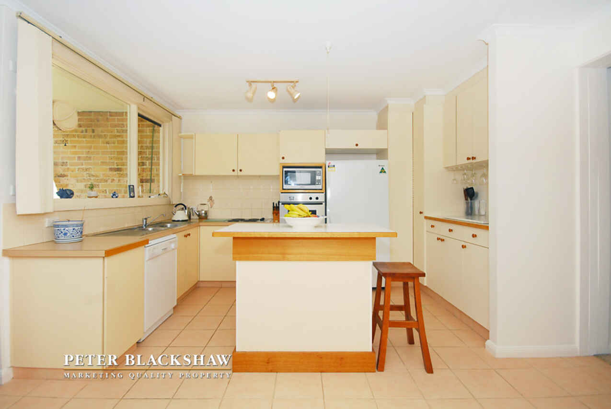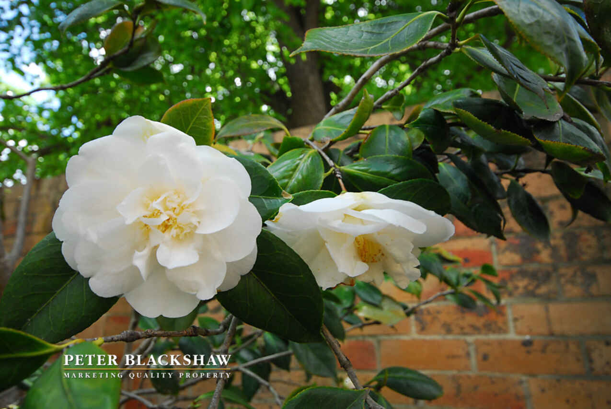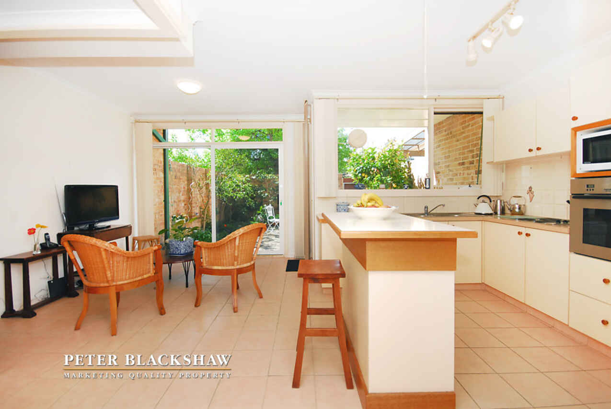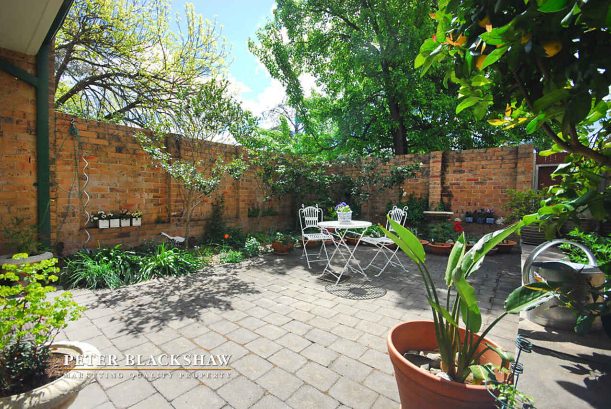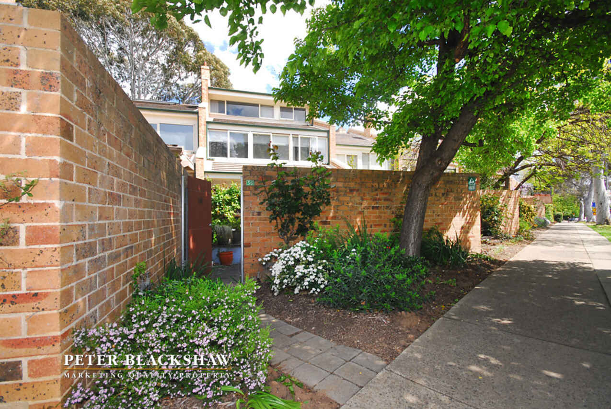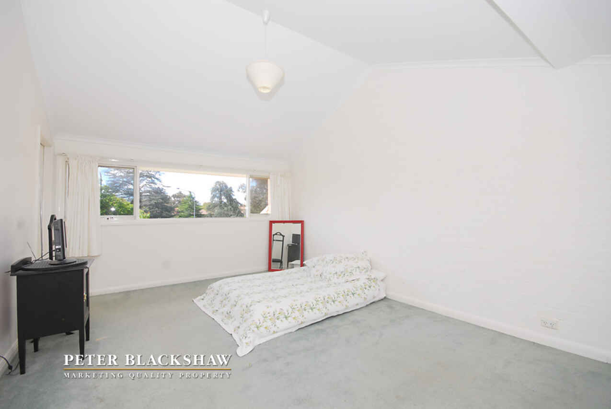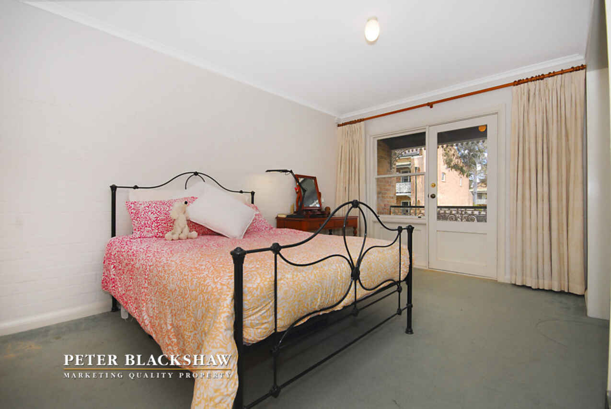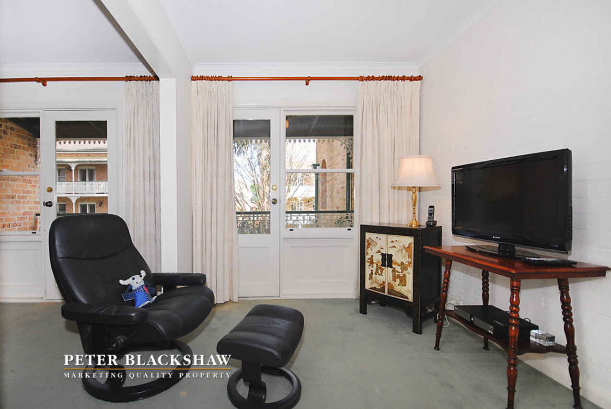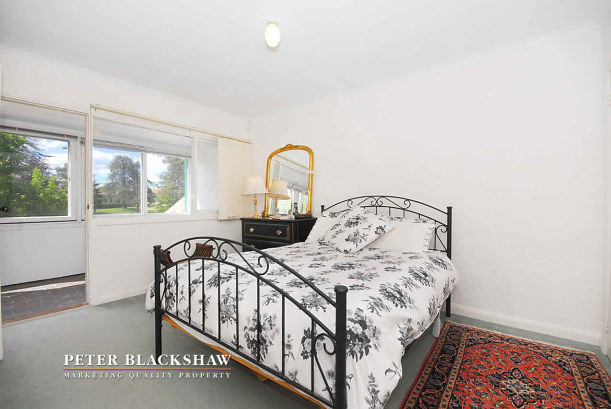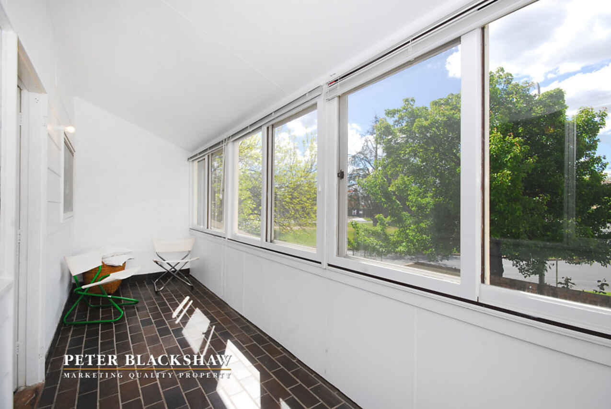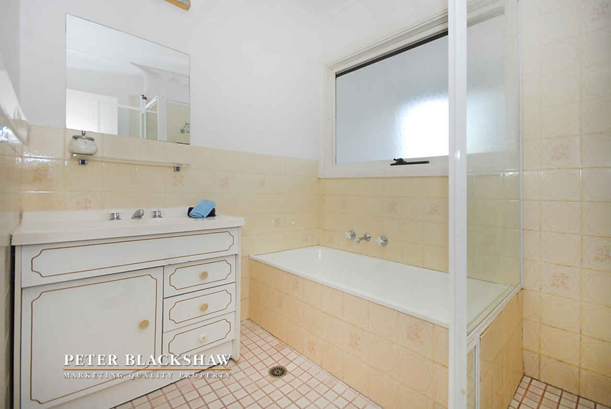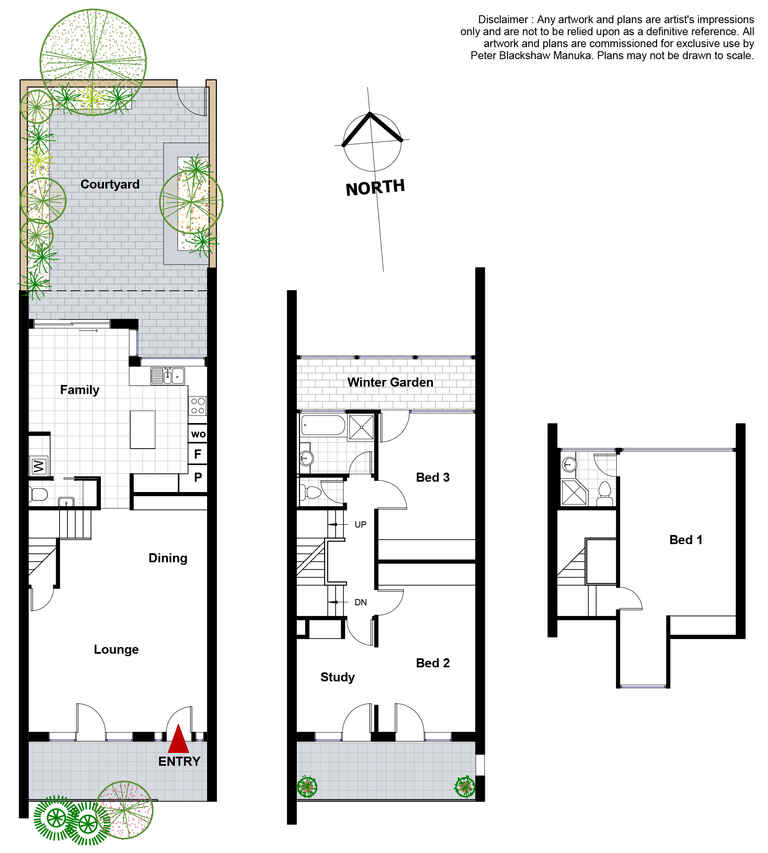When convenience is a priority
Sold
Location
56/1 Kogarah Lane
Reid ACT 2612
Details
3
2
1
EER: 4.5
Townhouse
$840,000
Superbly positioned on the city's doorstep and just moments from the Canberra Centre and Glebe Park this Iconic Argyle Square town residence is convenient to all the City has to offer, to the ANU and Braddons' hip Mort and Lonsdale Streets.
Constructed on three levels the terrace style house has a versatile floor plan with 154m2 of living space, a delightful, north facing walled courtyard and garage with auto door.
The lower level is given over to formal and family living spaces and a modern kitchen overlooking the courtyard, a sheltered and secluded space that is perfect for out door living and entertaining.
Two generous bedrooms, the second with it own study area, and the main bathroom occupy the middle level. Both rooms have built in robes and access to either the covered balcony over looking the cool, shaded gardens or the sunny enclosed balcony on the north side of the building.
The upper level is given over to the generous main bedroom suite; it has a vaulted ceiling creating a great sense of space and light, an ensuite bathroom and ample storage.
Electric heating is used throughout the house and there is the potential to bring mains gas in from Ainslie Avenue if required. A single garage with auto door is included. Live in as is or refurbish to create a chic,sophisticated town residence.
General Rates: $1,962.98 pa
Land Tax: $2,593.44 pa -payable if leased
Water & Sewerage Supply: $630.80 pa
Body Corporate Levies: $6,037.48 pa
Potential Rental: $625 - $675 pw
Read MoreConstructed on three levels the terrace style house has a versatile floor plan with 154m2 of living space, a delightful, north facing walled courtyard and garage with auto door.
The lower level is given over to formal and family living spaces and a modern kitchen overlooking the courtyard, a sheltered and secluded space that is perfect for out door living and entertaining.
Two generous bedrooms, the second with it own study area, and the main bathroom occupy the middle level. Both rooms have built in robes and access to either the covered balcony over looking the cool, shaded gardens or the sunny enclosed balcony on the north side of the building.
The upper level is given over to the generous main bedroom suite; it has a vaulted ceiling creating a great sense of space and light, an ensuite bathroom and ample storage.
Electric heating is used throughout the house and there is the potential to bring mains gas in from Ainslie Avenue if required. A single garage with auto door is included. Live in as is or refurbish to create a chic,sophisticated town residence.
General Rates: $1,962.98 pa
Land Tax: $2,593.44 pa -payable if leased
Water & Sewerage Supply: $630.80 pa
Body Corporate Levies: $6,037.48 pa
Potential Rental: $625 - $675 pw
Inspect
Contact agent
Listing agent
Superbly positioned on the city's doorstep and just moments from the Canberra Centre and Glebe Park this Iconic Argyle Square town residence is convenient to all the City has to offer, to the ANU and Braddons' hip Mort and Lonsdale Streets.
Constructed on three levels the terrace style house has a versatile floor plan with 154m2 of living space, a delightful, north facing walled courtyard and garage with auto door.
The lower level is given over to formal and family living spaces and a modern kitchen overlooking the courtyard, a sheltered and secluded space that is perfect for out door living and entertaining.
Two generous bedrooms, the second with it own study area, and the main bathroom occupy the middle level. Both rooms have built in robes and access to either the covered balcony over looking the cool, shaded gardens or the sunny enclosed balcony on the north side of the building.
The upper level is given over to the generous main bedroom suite; it has a vaulted ceiling creating a great sense of space and light, an ensuite bathroom and ample storage.
Electric heating is used throughout the house and there is the potential to bring mains gas in from Ainslie Avenue if required. A single garage with auto door is included. Live in as is or refurbish to create a chic,sophisticated town residence.
General Rates: $1,962.98 pa
Land Tax: $2,593.44 pa -payable if leased
Water & Sewerage Supply: $630.80 pa
Body Corporate Levies: $6,037.48 pa
Potential Rental: $625 - $675 pw
Read MoreConstructed on three levels the terrace style house has a versatile floor plan with 154m2 of living space, a delightful, north facing walled courtyard and garage with auto door.
The lower level is given over to formal and family living spaces and a modern kitchen overlooking the courtyard, a sheltered and secluded space that is perfect for out door living and entertaining.
Two generous bedrooms, the second with it own study area, and the main bathroom occupy the middle level. Both rooms have built in robes and access to either the covered balcony over looking the cool, shaded gardens or the sunny enclosed balcony on the north side of the building.
The upper level is given over to the generous main bedroom suite; it has a vaulted ceiling creating a great sense of space and light, an ensuite bathroom and ample storage.
Electric heating is used throughout the house and there is the potential to bring mains gas in from Ainslie Avenue if required. A single garage with auto door is included. Live in as is or refurbish to create a chic,sophisticated town residence.
General Rates: $1,962.98 pa
Land Tax: $2,593.44 pa -payable if leased
Water & Sewerage Supply: $630.80 pa
Body Corporate Levies: $6,037.48 pa
Potential Rental: $625 - $675 pw
Location
56/1 Kogarah Lane
Reid ACT 2612
Details
3
2
1
EER: 4.5
Townhouse
$840,000
Superbly positioned on the city's doorstep and just moments from the Canberra Centre and Glebe Park this Iconic Argyle Square town residence is convenient to all the City has to offer, to the ANU and Braddons' hip Mort and Lonsdale Streets.
Constructed on three levels the terrace style house has a versatile floor plan with 154m2 of living space, a delightful, north facing walled courtyard and garage with auto door.
The lower level is given over to formal and family living spaces and a modern kitchen overlooking the courtyard, a sheltered and secluded space that is perfect for out door living and entertaining.
Two generous bedrooms, the second with it own study area, and the main bathroom occupy the middle level. Both rooms have built in robes and access to either the covered balcony over looking the cool, shaded gardens or the sunny enclosed balcony on the north side of the building.
The upper level is given over to the generous main bedroom suite; it has a vaulted ceiling creating a great sense of space and light, an ensuite bathroom and ample storage.
Electric heating is used throughout the house and there is the potential to bring mains gas in from Ainslie Avenue if required. A single garage with auto door is included. Live in as is or refurbish to create a chic,sophisticated town residence.
General Rates: $1,962.98 pa
Land Tax: $2,593.44 pa -payable if leased
Water & Sewerage Supply: $630.80 pa
Body Corporate Levies: $6,037.48 pa
Potential Rental: $625 - $675 pw
Read MoreConstructed on three levels the terrace style house has a versatile floor plan with 154m2 of living space, a delightful, north facing walled courtyard and garage with auto door.
The lower level is given over to formal and family living spaces and a modern kitchen overlooking the courtyard, a sheltered and secluded space that is perfect for out door living and entertaining.
Two generous bedrooms, the second with it own study area, and the main bathroom occupy the middle level. Both rooms have built in robes and access to either the covered balcony over looking the cool, shaded gardens or the sunny enclosed balcony on the north side of the building.
The upper level is given over to the generous main bedroom suite; it has a vaulted ceiling creating a great sense of space and light, an ensuite bathroom and ample storage.
Electric heating is used throughout the house and there is the potential to bring mains gas in from Ainslie Avenue if required. A single garage with auto door is included. Live in as is or refurbish to create a chic,sophisticated town residence.
General Rates: $1,962.98 pa
Land Tax: $2,593.44 pa -payable if leased
Water & Sewerage Supply: $630.80 pa
Body Corporate Levies: $6,037.48 pa
Potential Rental: $625 - $675 pw
Inspect
Contact agent


