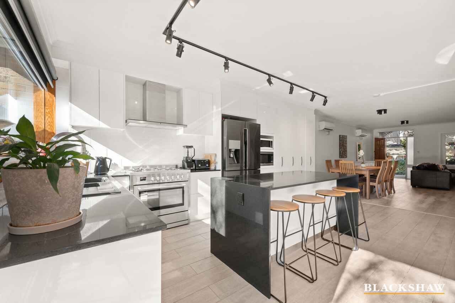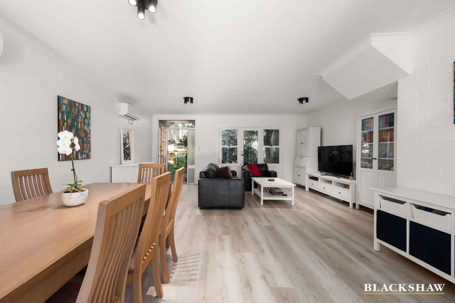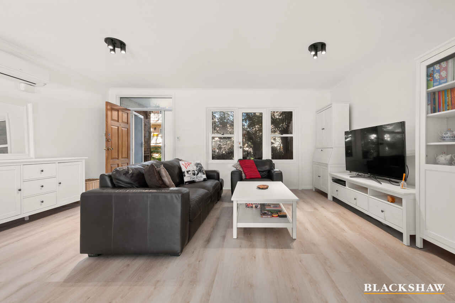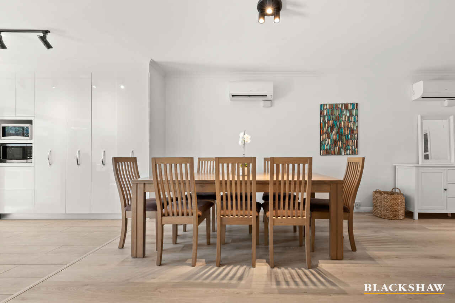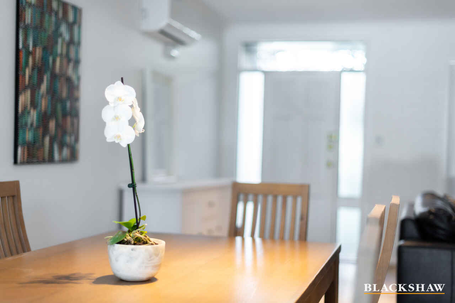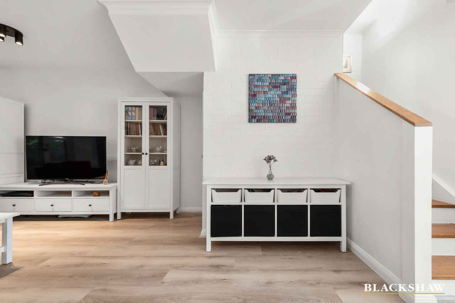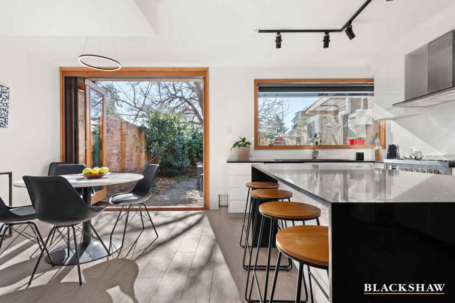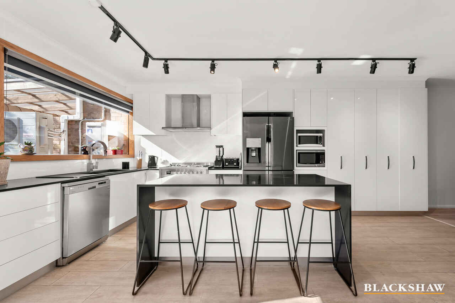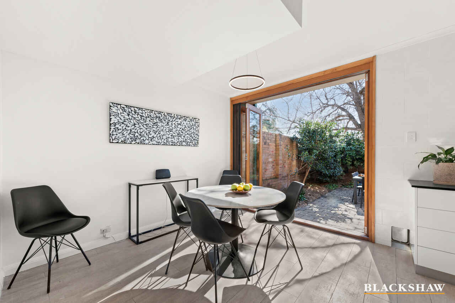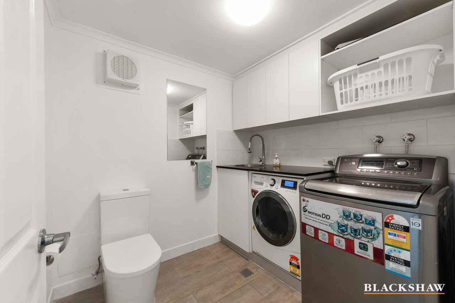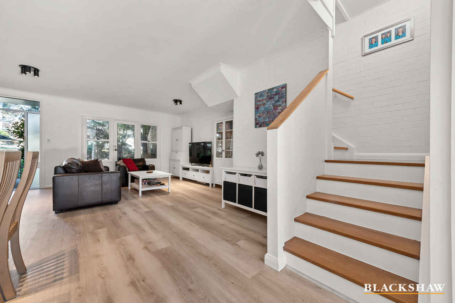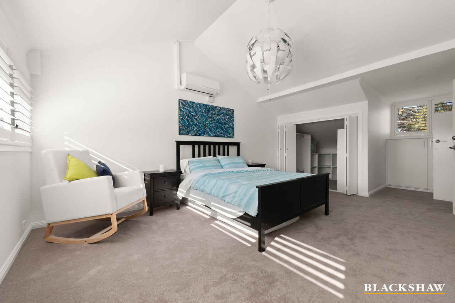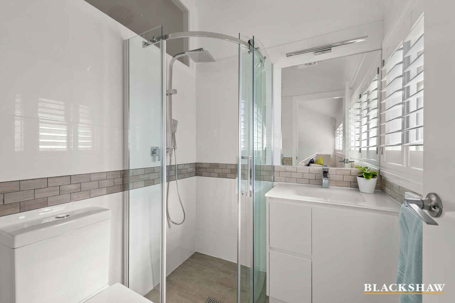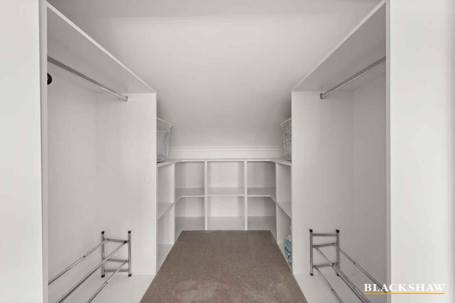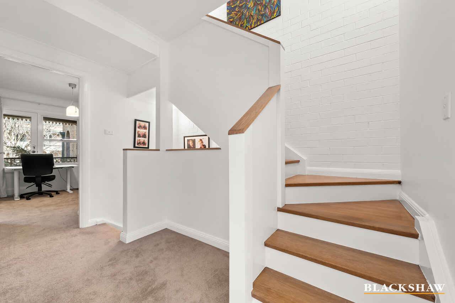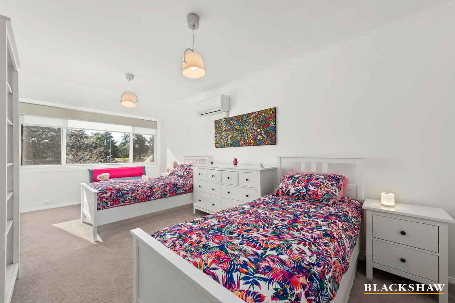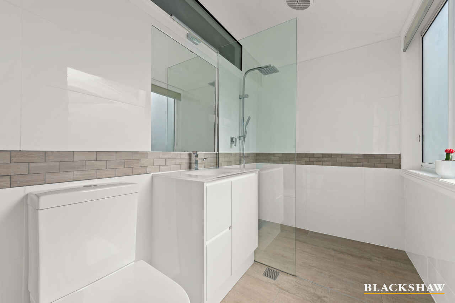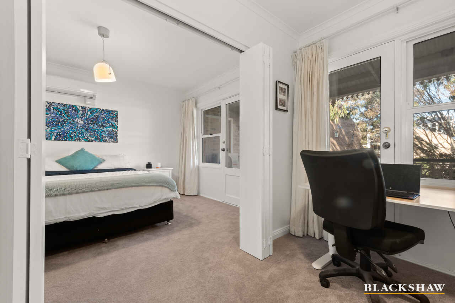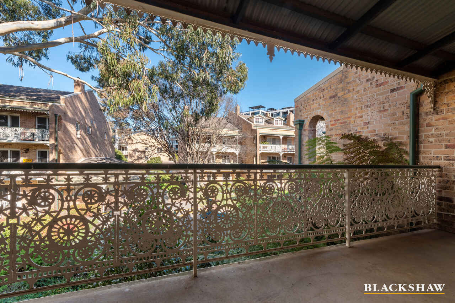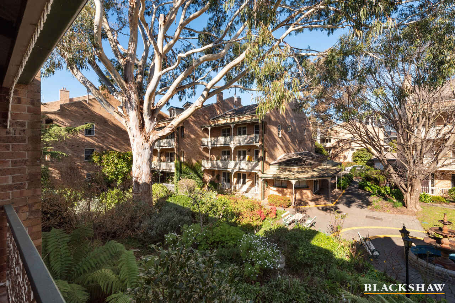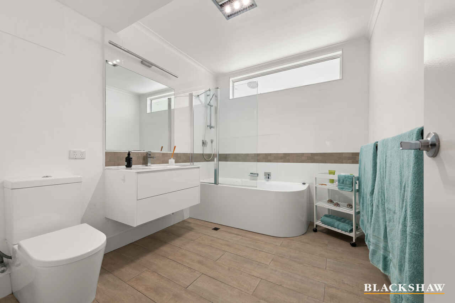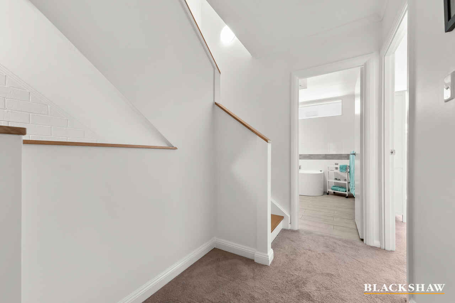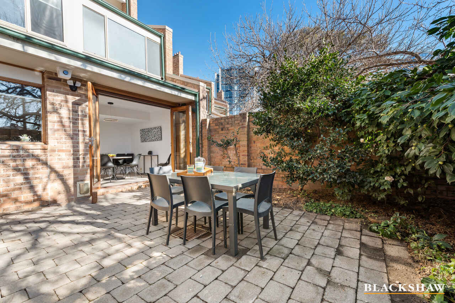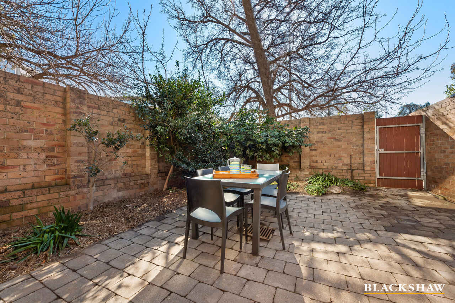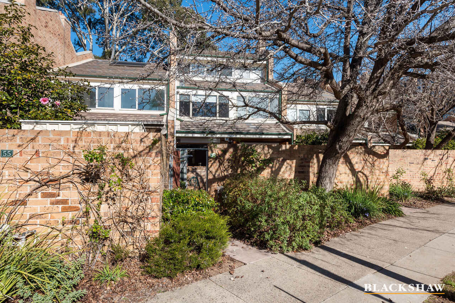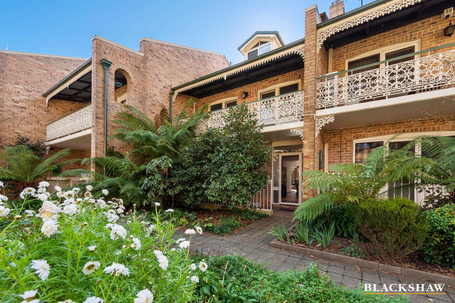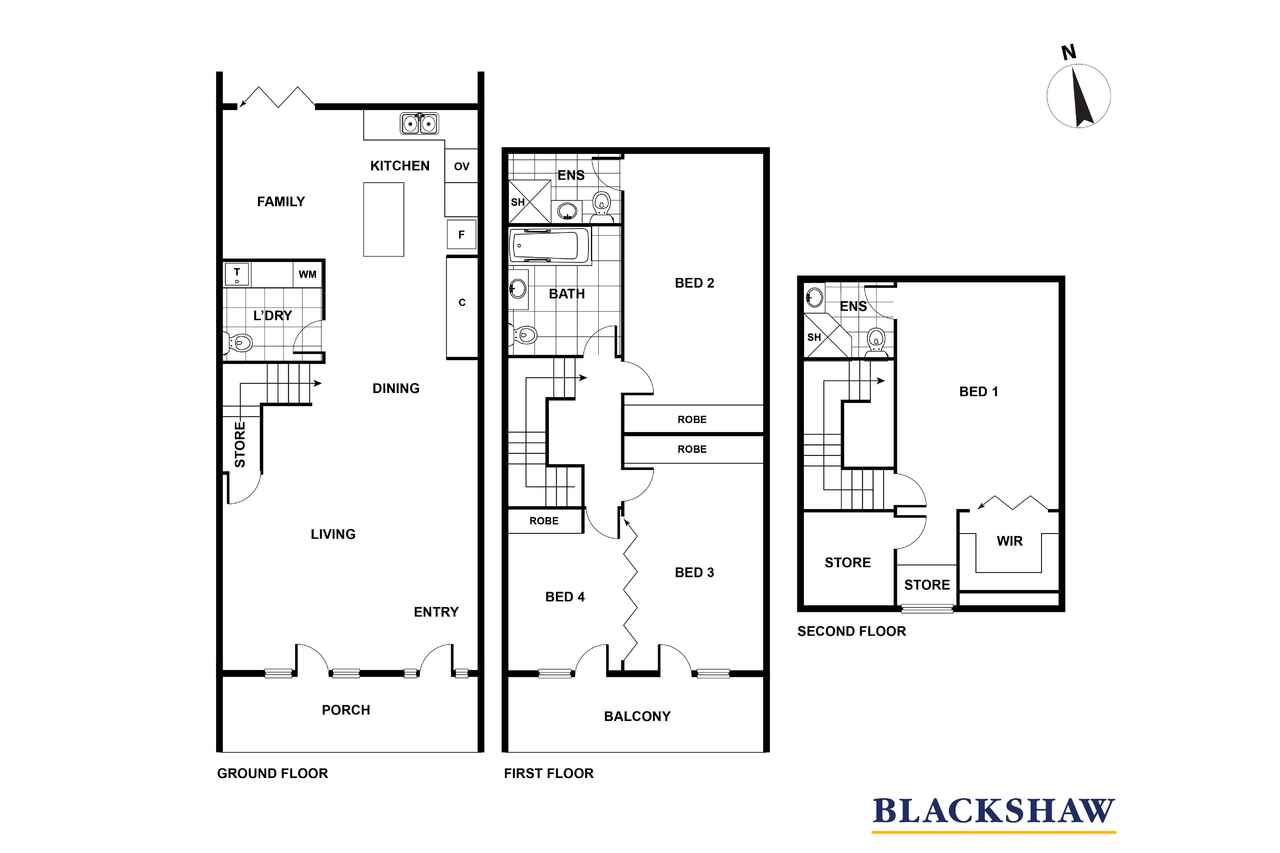A STUNNING RENOVATION BEAUTIFULLY ALIGNED WITH ITS UNIQUE ARCHITECTURE
Sold
Location
56/1 Kogarah Lane
Reid ACT 2612
Details
4
3
1
EER: 6.0
Townhouse
Auction Friday, 6 Aug 12:30 PM On site
With its recent stunning renovation and beautifully aligned with the unique architecture that Argyle Square townhouses have to offer, this immaculately presented residence of approximately 199 sqm of living space, is only a short stroll from all the amenities the city centre has to offer. The thoughtfully designed floor plan flows over three levels and offers expansive living areas.
Meandering your way through the extensive established gardens, your breath will be taken away once you step inside this home.
The ground floor level offers a light-filled open plan design incorporating the lounge, dining, family, laundry room and kitchen areas. Step out through double glazed bifold doors with a retractable roller flying screen into the private, north-facing rear courtyard perfect for entertaining family and friends.
On the first level you will find bedroom two with its own ensuite bathroom, along with bedrooms three and four (separated by bifold doors) and with access onto the balcony as well as the main bathroom.
The ideal parents' retreat is located on the top (second) floor with a large main bedroom and ensuite bathroom, Plantation shutters, walk in robe, a storage cupboard and access under the eaves for even more storage space.
Car accommodation is provided by a single garage with automatic door and a "permit zone" single car space in the nearby designed parking areas.
Thoughtfully designed throughout where style and quality have not been compromised.
Nearby schools include Ainslie Primary, Merici College and Campbell High. A short stroll will take you right into the city centre, so you do not need to worry about parking the car when going out for dinner, to the theatre or the cinema.
Reid is one of the oldest suburbs in Canberra and is named after George Reid, the fourth Prime Minister of Australia. Street names in Reid are representative of all the principal Aboriginal languages.
Features:
• Stunningly and fully renovated utilizing a neutral colour palate
• Light filled, open plan design living area with access to north facing private courtyard
• Kitchen with Technika 90 cm dual fuel upright cooker, dishwasher and three pull out pantries
• Main bedroom on the second (top) level with ensuite bathroom, walk in robe, storage cupboard and under eave storage area
• Bedroom 2 with ensuite bathroom and built in robe
• Bedrooms 3 and 4 each with a built in robe and having access onto the balcony
• Main bathroom with shower over full size bath, vanity and toilet
• Laundry room with guest toilet
• Double glazed windows
• Instant gas hot water set to 65oC
• Roller blinds – sheer and block out
• 6 wall mounted reverse cycle air conditioners located in the living areas and bedrooms
• New pet friendly carpet and hybrid flooring
• Interior fresh paint
• Car accommodation provided by a single garage with automatic door and a "permit zone" single car space in the nearby designed parking areas.
Statistics: (all measures/figures are approximate)
Land value $5,967,200 (entire block)
Block size 5,474 sqm (entire block)
Rates $910.86 per quarter
Land tax $1,133.60 per quarter (if purchased as an investment property)
Body corporate levies $2,090 per quarter
EER 6
Living area:
- Ground floor 79.86 sqm
- First floor 73.62 sqm
- Second floor 45.15 sqm
Total: 198.63 sqm
Garage 22.80 sqm
Rental appraisal: $950 - $980 per week unfurnished
Read MoreMeandering your way through the extensive established gardens, your breath will be taken away once you step inside this home.
The ground floor level offers a light-filled open plan design incorporating the lounge, dining, family, laundry room and kitchen areas. Step out through double glazed bifold doors with a retractable roller flying screen into the private, north-facing rear courtyard perfect for entertaining family and friends.
On the first level you will find bedroom two with its own ensuite bathroom, along with bedrooms three and four (separated by bifold doors) and with access onto the balcony as well as the main bathroom.
The ideal parents' retreat is located on the top (second) floor with a large main bedroom and ensuite bathroom, Plantation shutters, walk in robe, a storage cupboard and access under the eaves for even more storage space.
Car accommodation is provided by a single garage with automatic door and a "permit zone" single car space in the nearby designed parking areas.
Thoughtfully designed throughout where style and quality have not been compromised.
Nearby schools include Ainslie Primary, Merici College and Campbell High. A short stroll will take you right into the city centre, so you do not need to worry about parking the car when going out for dinner, to the theatre or the cinema.
Reid is one of the oldest suburbs in Canberra and is named after George Reid, the fourth Prime Minister of Australia. Street names in Reid are representative of all the principal Aboriginal languages.
Features:
• Stunningly and fully renovated utilizing a neutral colour palate
• Light filled, open plan design living area with access to north facing private courtyard
• Kitchen with Technika 90 cm dual fuel upright cooker, dishwasher and three pull out pantries
• Main bedroom on the second (top) level with ensuite bathroom, walk in robe, storage cupboard and under eave storage area
• Bedroom 2 with ensuite bathroom and built in robe
• Bedrooms 3 and 4 each with a built in robe and having access onto the balcony
• Main bathroom with shower over full size bath, vanity and toilet
• Laundry room with guest toilet
• Double glazed windows
• Instant gas hot water set to 65oC
• Roller blinds – sheer and block out
• 6 wall mounted reverse cycle air conditioners located in the living areas and bedrooms
• New pet friendly carpet and hybrid flooring
• Interior fresh paint
• Car accommodation provided by a single garage with automatic door and a "permit zone" single car space in the nearby designed parking areas.
Statistics: (all measures/figures are approximate)
Land value $5,967,200 (entire block)
Block size 5,474 sqm (entire block)
Rates $910.86 per quarter
Land tax $1,133.60 per quarter (if purchased as an investment property)
Body corporate levies $2,090 per quarter
EER 6
Living area:
- Ground floor 79.86 sqm
- First floor 73.62 sqm
- Second floor 45.15 sqm
Total: 198.63 sqm
Garage 22.80 sqm
Rental appraisal: $950 - $980 per week unfurnished
Inspect
Contact agent
Listing agent
With its recent stunning renovation and beautifully aligned with the unique architecture that Argyle Square townhouses have to offer, this immaculately presented residence of approximately 199 sqm of living space, is only a short stroll from all the amenities the city centre has to offer. The thoughtfully designed floor plan flows over three levels and offers expansive living areas.
Meandering your way through the extensive established gardens, your breath will be taken away once you step inside this home.
The ground floor level offers a light-filled open plan design incorporating the lounge, dining, family, laundry room and kitchen areas. Step out through double glazed bifold doors with a retractable roller flying screen into the private, north-facing rear courtyard perfect for entertaining family and friends.
On the first level you will find bedroom two with its own ensuite bathroom, along with bedrooms three and four (separated by bifold doors) and with access onto the balcony as well as the main bathroom.
The ideal parents' retreat is located on the top (second) floor with a large main bedroom and ensuite bathroom, Plantation shutters, walk in robe, a storage cupboard and access under the eaves for even more storage space.
Car accommodation is provided by a single garage with automatic door and a "permit zone" single car space in the nearby designed parking areas.
Thoughtfully designed throughout where style and quality have not been compromised.
Nearby schools include Ainslie Primary, Merici College and Campbell High. A short stroll will take you right into the city centre, so you do not need to worry about parking the car when going out for dinner, to the theatre or the cinema.
Reid is one of the oldest suburbs in Canberra and is named after George Reid, the fourth Prime Minister of Australia. Street names in Reid are representative of all the principal Aboriginal languages.
Features:
• Stunningly and fully renovated utilizing a neutral colour palate
• Light filled, open plan design living area with access to north facing private courtyard
• Kitchen with Technika 90 cm dual fuel upright cooker, dishwasher and three pull out pantries
• Main bedroom on the second (top) level with ensuite bathroom, walk in robe, storage cupboard and under eave storage area
• Bedroom 2 with ensuite bathroom and built in robe
• Bedrooms 3 and 4 each with a built in robe and having access onto the balcony
• Main bathroom with shower over full size bath, vanity and toilet
• Laundry room with guest toilet
• Double glazed windows
• Instant gas hot water set to 65oC
• Roller blinds – sheer and block out
• 6 wall mounted reverse cycle air conditioners located in the living areas and bedrooms
• New pet friendly carpet and hybrid flooring
• Interior fresh paint
• Car accommodation provided by a single garage with automatic door and a "permit zone" single car space in the nearby designed parking areas.
Statistics: (all measures/figures are approximate)
Land value $5,967,200 (entire block)
Block size 5,474 sqm (entire block)
Rates $910.86 per quarter
Land tax $1,133.60 per quarter (if purchased as an investment property)
Body corporate levies $2,090 per quarter
EER 6
Living area:
- Ground floor 79.86 sqm
- First floor 73.62 sqm
- Second floor 45.15 sqm
Total: 198.63 sqm
Garage 22.80 sqm
Rental appraisal: $950 - $980 per week unfurnished
Read MoreMeandering your way through the extensive established gardens, your breath will be taken away once you step inside this home.
The ground floor level offers a light-filled open plan design incorporating the lounge, dining, family, laundry room and kitchen areas. Step out through double glazed bifold doors with a retractable roller flying screen into the private, north-facing rear courtyard perfect for entertaining family and friends.
On the first level you will find bedroom two with its own ensuite bathroom, along with bedrooms three and four (separated by bifold doors) and with access onto the balcony as well as the main bathroom.
The ideal parents' retreat is located on the top (second) floor with a large main bedroom and ensuite bathroom, Plantation shutters, walk in robe, a storage cupboard and access under the eaves for even more storage space.
Car accommodation is provided by a single garage with automatic door and a "permit zone" single car space in the nearby designed parking areas.
Thoughtfully designed throughout where style and quality have not been compromised.
Nearby schools include Ainslie Primary, Merici College and Campbell High. A short stroll will take you right into the city centre, so you do not need to worry about parking the car when going out for dinner, to the theatre or the cinema.
Reid is one of the oldest suburbs in Canberra and is named after George Reid, the fourth Prime Minister of Australia. Street names in Reid are representative of all the principal Aboriginal languages.
Features:
• Stunningly and fully renovated utilizing a neutral colour palate
• Light filled, open plan design living area with access to north facing private courtyard
• Kitchen with Technika 90 cm dual fuel upright cooker, dishwasher and three pull out pantries
• Main bedroom on the second (top) level with ensuite bathroom, walk in robe, storage cupboard and under eave storage area
• Bedroom 2 with ensuite bathroom and built in robe
• Bedrooms 3 and 4 each with a built in robe and having access onto the balcony
• Main bathroom with shower over full size bath, vanity and toilet
• Laundry room with guest toilet
• Double glazed windows
• Instant gas hot water set to 65oC
• Roller blinds – sheer and block out
• 6 wall mounted reverse cycle air conditioners located in the living areas and bedrooms
• New pet friendly carpet and hybrid flooring
• Interior fresh paint
• Car accommodation provided by a single garage with automatic door and a "permit zone" single car space in the nearby designed parking areas.
Statistics: (all measures/figures are approximate)
Land value $5,967,200 (entire block)
Block size 5,474 sqm (entire block)
Rates $910.86 per quarter
Land tax $1,133.60 per quarter (if purchased as an investment property)
Body corporate levies $2,090 per quarter
EER 6
Living area:
- Ground floor 79.86 sqm
- First floor 73.62 sqm
- Second floor 45.15 sqm
Total: 198.63 sqm
Garage 22.80 sqm
Rental appraisal: $950 - $980 per week unfurnished
Location
56/1 Kogarah Lane
Reid ACT 2612
Details
4
3
1
EER: 6.0
Townhouse
Auction Friday, 6 Aug 12:30 PM On site
With its recent stunning renovation and beautifully aligned with the unique architecture that Argyle Square townhouses have to offer, this immaculately presented residence of approximately 199 sqm of living space, is only a short stroll from all the amenities the city centre has to offer. The thoughtfully designed floor plan flows over three levels and offers expansive living areas.
Meandering your way through the extensive established gardens, your breath will be taken away once you step inside this home.
The ground floor level offers a light-filled open plan design incorporating the lounge, dining, family, laundry room and kitchen areas. Step out through double glazed bifold doors with a retractable roller flying screen into the private, north-facing rear courtyard perfect for entertaining family and friends.
On the first level you will find bedroom two with its own ensuite bathroom, along with bedrooms three and four (separated by bifold doors) and with access onto the balcony as well as the main bathroom.
The ideal parents' retreat is located on the top (second) floor with a large main bedroom and ensuite bathroom, Plantation shutters, walk in robe, a storage cupboard and access under the eaves for even more storage space.
Car accommodation is provided by a single garage with automatic door and a "permit zone" single car space in the nearby designed parking areas.
Thoughtfully designed throughout where style and quality have not been compromised.
Nearby schools include Ainslie Primary, Merici College and Campbell High. A short stroll will take you right into the city centre, so you do not need to worry about parking the car when going out for dinner, to the theatre or the cinema.
Reid is one of the oldest suburbs in Canberra and is named after George Reid, the fourth Prime Minister of Australia. Street names in Reid are representative of all the principal Aboriginal languages.
Features:
• Stunningly and fully renovated utilizing a neutral colour palate
• Light filled, open plan design living area with access to north facing private courtyard
• Kitchen with Technika 90 cm dual fuel upright cooker, dishwasher and three pull out pantries
• Main bedroom on the second (top) level with ensuite bathroom, walk in robe, storage cupboard and under eave storage area
• Bedroom 2 with ensuite bathroom and built in robe
• Bedrooms 3 and 4 each with a built in robe and having access onto the balcony
• Main bathroom with shower over full size bath, vanity and toilet
• Laundry room with guest toilet
• Double glazed windows
• Instant gas hot water set to 65oC
• Roller blinds – sheer and block out
• 6 wall mounted reverse cycle air conditioners located in the living areas and bedrooms
• New pet friendly carpet and hybrid flooring
• Interior fresh paint
• Car accommodation provided by a single garage with automatic door and a "permit zone" single car space in the nearby designed parking areas.
Statistics: (all measures/figures are approximate)
Land value $5,967,200 (entire block)
Block size 5,474 sqm (entire block)
Rates $910.86 per quarter
Land tax $1,133.60 per quarter (if purchased as an investment property)
Body corporate levies $2,090 per quarter
EER 6
Living area:
- Ground floor 79.86 sqm
- First floor 73.62 sqm
- Second floor 45.15 sqm
Total: 198.63 sqm
Garage 22.80 sqm
Rental appraisal: $950 - $980 per week unfurnished
Read MoreMeandering your way through the extensive established gardens, your breath will be taken away once you step inside this home.
The ground floor level offers a light-filled open plan design incorporating the lounge, dining, family, laundry room and kitchen areas. Step out through double glazed bifold doors with a retractable roller flying screen into the private, north-facing rear courtyard perfect for entertaining family and friends.
On the first level you will find bedroom two with its own ensuite bathroom, along with bedrooms three and four (separated by bifold doors) and with access onto the balcony as well as the main bathroom.
The ideal parents' retreat is located on the top (second) floor with a large main bedroom and ensuite bathroom, Plantation shutters, walk in robe, a storage cupboard and access under the eaves for even more storage space.
Car accommodation is provided by a single garage with automatic door and a "permit zone" single car space in the nearby designed parking areas.
Thoughtfully designed throughout where style and quality have not been compromised.
Nearby schools include Ainslie Primary, Merici College and Campbell High. A short stroll will take you right into the city centre, so you do not need to worry about parking the car when going out for dinner, to the theatre or the cinema.
Reid is one of the oldest suburbs in Canberra and is named after George Reid, the fourth Prime Minister of Australia. Street names in Reid are representative of all the principal Aboriginal languages.
Features:
• Stunningly and fully renovated utilizing a neutral colour palate
• Light filled, open plan design living area with access to north facing private courtyard
• Kitchen with Technika 90 cm dual fuel upright cooker, dishwasher and three pull out pantries
• Main bedroom on the second (top) level with ensuite bathroom, walk in robe, storage cupboard and under eave storage area
• Bedroom 2 with ensuite bathroom and built in robe
• Bedrooms 3 and 4 each with a built in robe and having access onto the balcony
• Main bathroom with shower over full size bath, vanity and toilet
• Laundry room with guest toilet
• Double glazed windows
• Instant gas hot water set to 65oC
• Roller blinds – sheer and block out
• 6 wall mounted reverse cycle air conditioners located in the living areas and bedrooms
• New pet friendly carpet and hybrid flooring
• Interior fresh paint
• Car accommodation provided by a single garage with automatic door and a "permit zone" single car space in the nearby designed parking areas.
Statistics: (all measures/figures are approximate)
Land value $5,967,200 (entire block)
Block size 5,474 sqm (entire block)
Rates $910.86 per quarter
Land tax $1,133.60 per quarter (if purchased as an investment property)
Body corporate levies $2,090 per quarter
EER 6
Living area:
- Ground floor 79.86 sqm
- First floor 73.62 sqm
- Second floor 45.15 sqm
Total: 198.63 sqm
Garage 22.80 sqm
Rental appraisal: $950 - $980 per week unfurnished
Inspect
Contact agent


