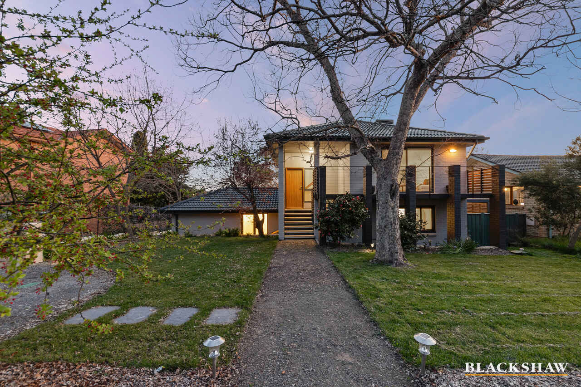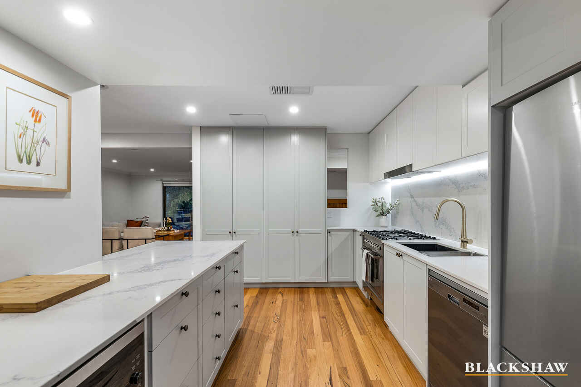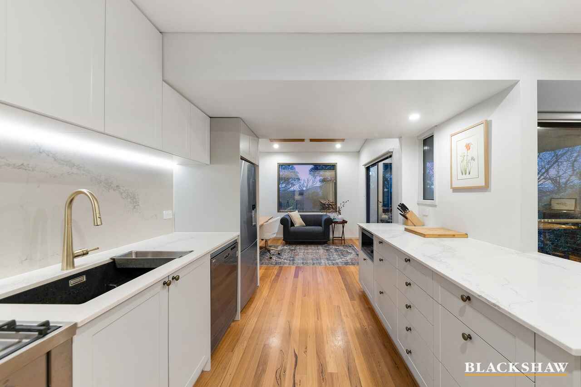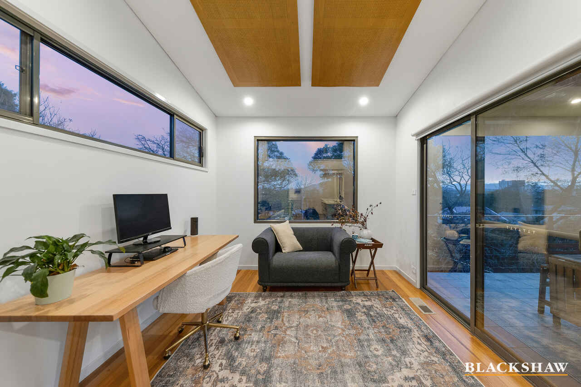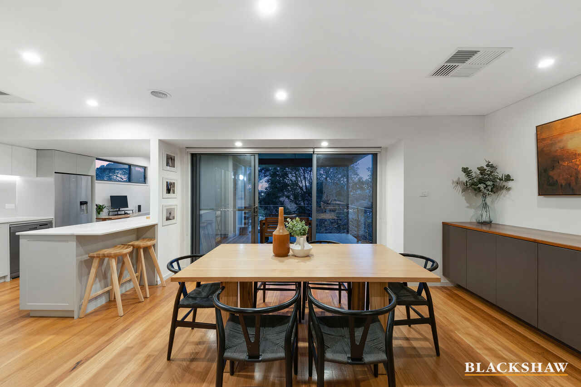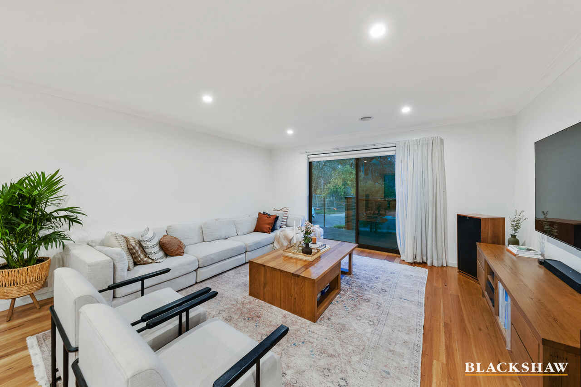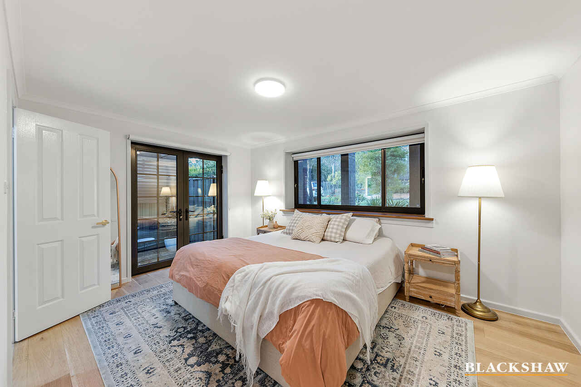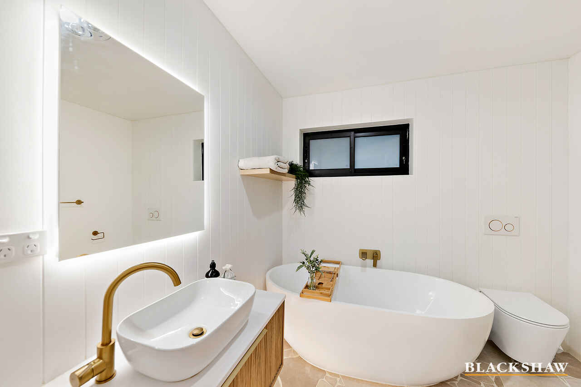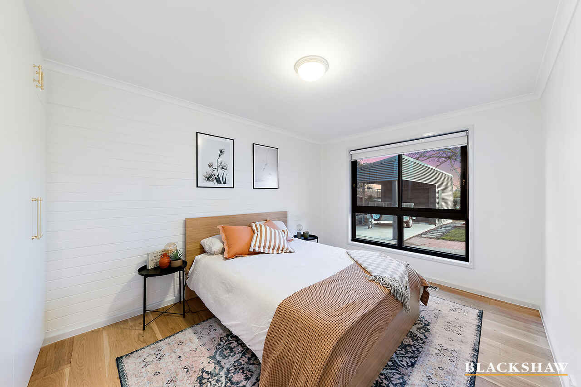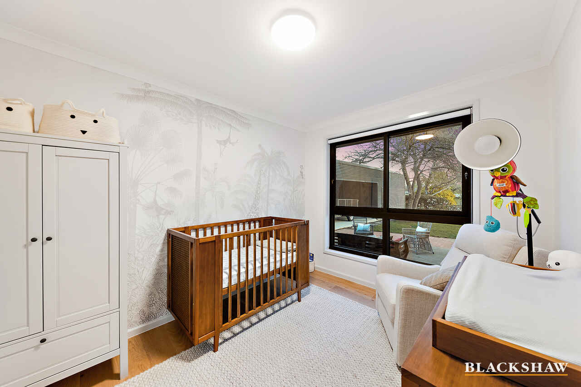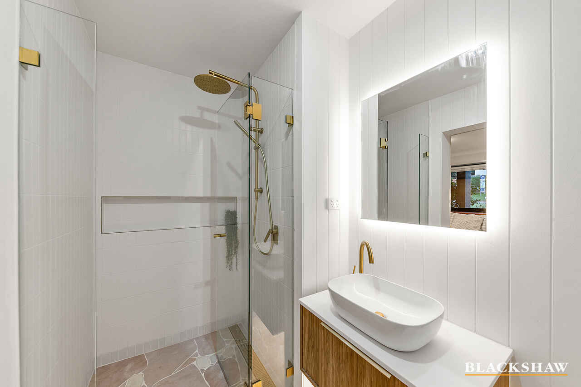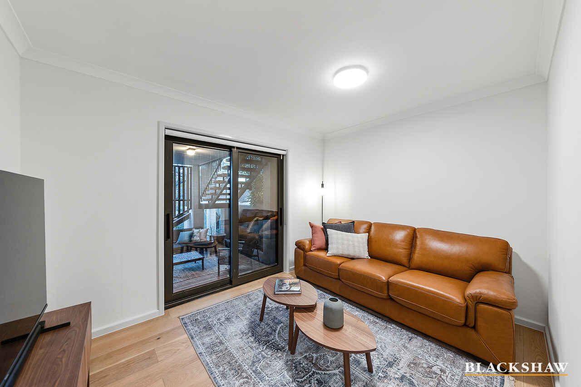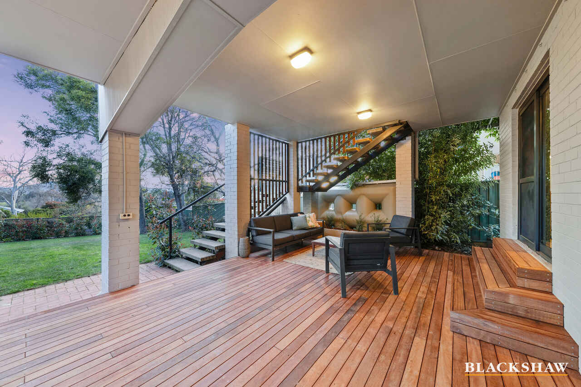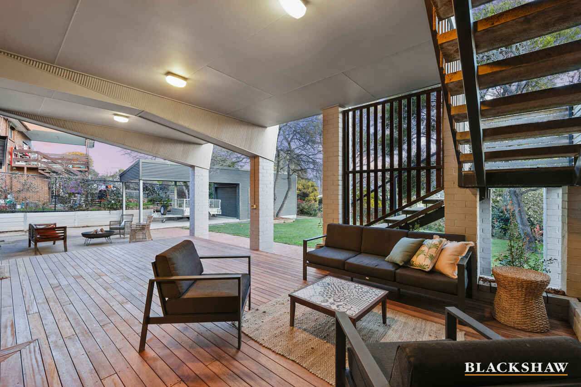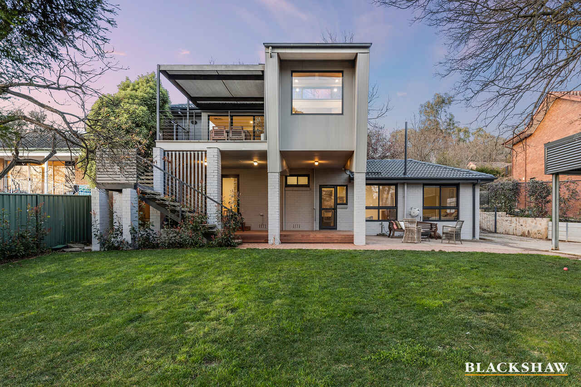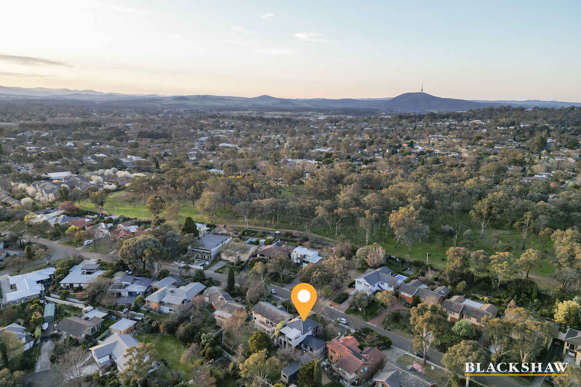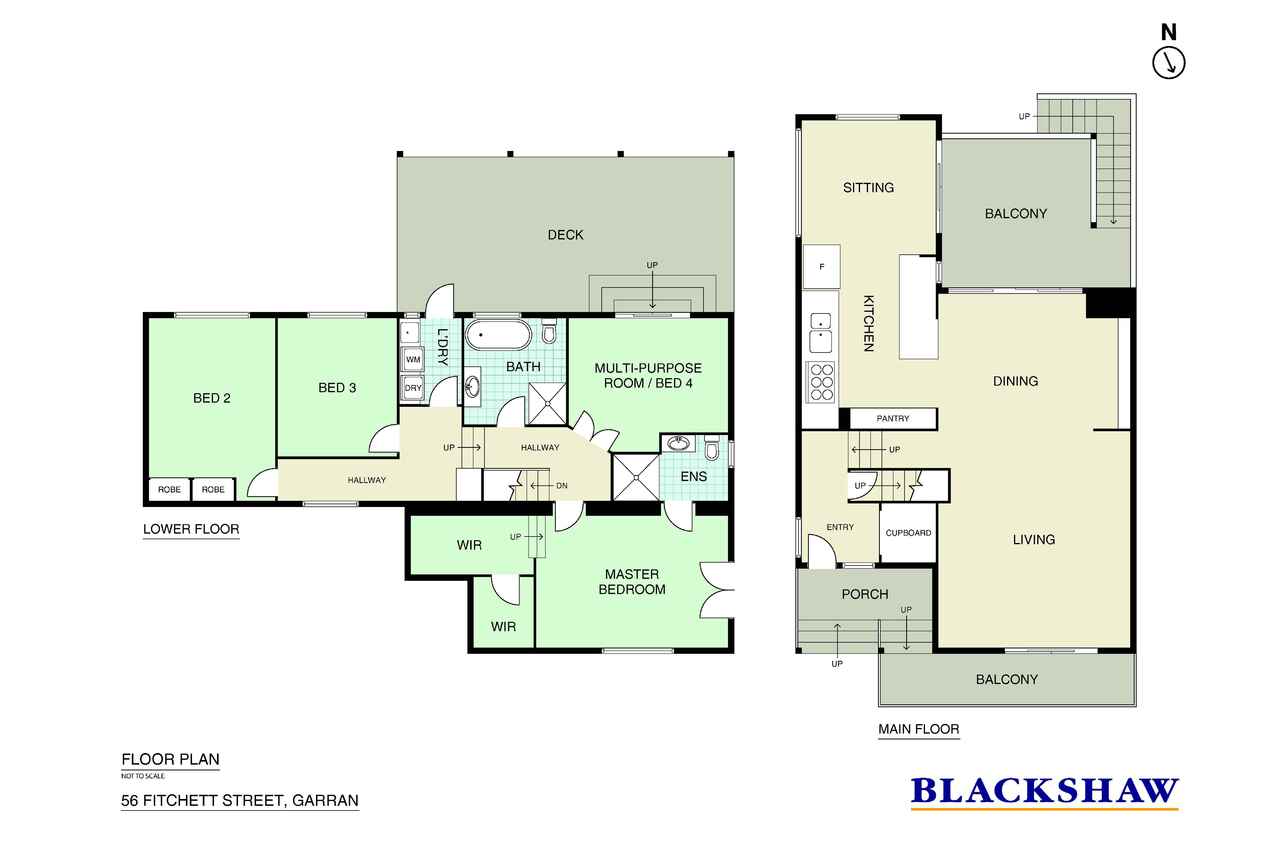Stylish home primed for a relaxed lifestyle
Sold
Location
56 Fitchett Street
Garran ACT 2605
Details
4
2
2
EER: 3.5
House
Auction Saturday, 30 Sep 01:00 PM On site
Lovely places to linger are a hallmark of this updated family home which boasts sensational views of the Woden skyline, and the blue-hued Brindabellas capped with snow in winter.
An elevated terrace off the picturesque meals/family space at the rear is one of four spaces dedicated to outdoor relaxation. It captures the best of the mesmerising Woden Valley scenery and is also accessible from the full dining room, providing easy indoor/outdoor entertaining options.
A ground-level covered deck offers a prime place for weekend barbecues as the kids play in the backyard, while an elevated east-facing front terrace is well-connected to the light-filled living room making it the perfect spot to greet the sun and enjoy a morning brew.
The master bedroom benefits from a private courtyard accessed through impressive contemporary French doors, adding to the suite's sanctuary-like feel. It's enhanced by a stunning and memorable ensuite with rainfall shower. The family bathroom has a similar stylish feel, with the added bonus of a delectable soaker tub.
Situated in coveted Fitchett St, moments from the popular Garran Primary School, the Hughes/Garran Woodland, Canberra Hospital and Woden Town Precinct, this enchanting home will give you back the quality family time you crave.
FEATURES
• Updated two-storey family home with views
• Tasmanian Oak flooring to upper level
• Engineered wide-plank oak flooring to lower level
• Reclaimed timber feature doors
• Picture windows
• Kitchen with Caesarstone bench tops, custom joinery, quality stainless steel appliances including an Ilve 6- gas top burner range and premium tapware
• Bespoke joinery to dining room
• King-size master bedroom with custom French doors and sunken walk-in wardrobe featuring a hidden annexe
• Stylish luxe ensuite with crazy paving, beadboard panelling, premium fittings and fixtures including rainfall shower
• Oversized guest bedroom with built-in wardrobes
• Beautiful views from bedroom 3
• Bedroom 4 has private entrance and could be used as a rumpus or home office
• Well-planned laundry with hanging space and rear access
• Ducted gas heating
• Evaporative cooling
• 8- zone smart irrigation system
• Single garage/workshop
• Single carport + extra car or trailer bay
• Mature gardens including a crab apple tree, and camellias
Read MoreAn elevated terrace off the picturesque meals/family space at the rear is one of four spaces dedicated to outdoor relaxation. It captures the best of the mesmerising Woden Valley scenery and is also accessible from the full dining room, providing easy indoor/outdoor entertaining options.
A ground-level covered deck offers a prime place for weekend barbecues as the kids play in the backyard, while an elevated east-facing front terrace is well-connected to the light-filled living room making it the perfect spot to greet the sun and enjoy a morning brew.
The master bedroom benefits from a private courtyard accessed through impressive contemporary French doors, adding to the suite's sanctuary-like feel. It's enhanced by a stunning and memorable ensuite with rainfall shower. The family bathroom has a similar stylish feel, with the added bonus of a delectable soaker tub.
Situated in coveted Fitchett St, moments from the popular Garran Primary School, the Hughes/Garran Woodland, Canberra Hospital and Woden Town Precinct, this enchanting home will give you back the quality family time you crave.
FEATURES
• Updated two-storey family home with views
• Tasmanian Oak flooring to upper level
• Engineered wide-plank oak flooring to lower level
• Reclaimed timber feature doors
• Picture windows
• Kitchen with Caesarstone bench tops, custom joinery, quality stainless steel appliances including an Ilve 6- gas top burner range and premium tapware
• Bespoke joinery to dining room
• King-size master bedroom with custom French doors and sunken walk-in wardrobe featuring a hidden annexe
• Stylish luxe ensuite with crazy paving, beadboard panelling, premium fittings and fixtures including rainfall shower
• Oversized guest bedroom with built-in wardrobes
• Beautiful views from bedroom 3
• Bedroom 4 has private entrance and could be used as a rumpus or home office
• Well-planned laundry with hanging space and rear access
• Ducted gas heating
• Evaporative cooling
• 8- zone smart irrigation system
• Single garage/workshop
• Single carport + extra car or trailer bay
• Mature gardens including a crab apple tree, and camellias
Inspect
Contact agent
Listing agents
Lovely places to linger are a hallmark of this updated family home which boasts sensational views of the Woden skyline, and the blue-hued Brindabellas capped with snow in winter.
An elevated terrace off the picturesque meals/family space at the rear is one of four spaces dedicated to outdoor relaxation. It captures the best of the mesmerising Woden Valley scenery and is also accessible from the full dining room, providing easy indoor/outdoor entertaining options.
A ground-level covered deck offers a prime place for weekend barbecues as the kids play in the backyard, while an elevated east-facing front terrace is well-connected to the light-filled living room making it the perfect spot to greet the sun and enjoy a morning brew.
The master bedroom benefits from a private courtyard accessed through impressive contemporary French doors, adding to the suite's sanctuary-like feel. It's enhanced by a stunning and memorable ensuite with rainfall shower. The family bathroom has a similar stylish feel, with the added bonus of a delectable soaker tub.
Situated in coveted Fitchett St, moments from the popular Garran Primary School, the Hughes/Garran Woodland, Canberra Hospital and Woden Town Precinct, this enchanting home will give you back the quality family time you crave.
FEATURES
• Updated two-storey family home with views
• Tasmanian Oak flooring to upper level
• Engineered wide-plank oak flooring to lower level
• Reclaimed timber feature doors
• Picture windows
• Kitchen with Caesarstone bench tops, custom joinery, quality stainless steel appliances including an Ilve 6- gas top burner range and premium tapware
• Bespoke joinery to dining room
• King-size master bedroom with custom French doors and sunken walk-in wardrobe featuring a hidden annexe
• Stylish luxe ensuite with crazy paving, beadboard panelling, premium fittings and fixtures including rainfall shower
• Oversized guest bedroom with built-in wardrobes
• Beautiful views from bedroom 3
• Bedroom 4 has private entrance and could be used as a rumpus or home office
• Well-planned laundry with hanging space and rear access
• Ducted gas heating
• Evaporative cooling
• 8- zone smart irrigation system
• Single garage/workshop
• Single carport + extra car or trailer bay
• Mature gardens including a crab apple tree, and camellias
Read MoreAn elevated terrace off the picturesque meals/family space at the rear is one of four spaces dedicated to outdoor relaxation. It captures the best of the mesmerising Woden Valley scenery and is also accessible from the full dining room, providing easy indoor/outdoor entertaining options.
A ground-level covered deck offers a prime place for weekend barbecues as the kids play in the backyard, while an elevated east-facing front terrace is well-connected to the light-filled living room making it the perfect spot to greet the sun and enjoy a morning brew.
The master bedroom benefits from a private courtyard accessed through impressive contemporary French doors, adding to the suite's sanctuary-like feel. It's enhanced by a stunning and memorable ensuite with rainfall shower. The family bathroom has a similar stylish feel, with the added bonus of a delectable soaker tub.
Situated in coveted Fitchett St, moments from the popular Garran Primary School, the Hughes/Garran Woodland, Canberra Hospital and Woden Town Precinct, this enchanting home will give you back the quality family time you crave.
FEATURES
• Updated two-storey family home with views
• Tasmanian Oak flooring to upper level
• Engineered wide-plank oak flooring to lower level
• Reclaimed timber feature doors
• Picture windows
• Kitchen with Caesarstone bench tops, custom joinery, quality stainless steel appliances including an Ilve 6- gas top burner range and premium tapware
• Bespoke joinery to dining room
• King-size master bedroom with custom French doors and sunken walk-in wardrobe featuring a hidden annexe
• Stylish luxe ensuite with crazy paving, beadboard panelling, premium fittings and fixtures including rainfall shower
• Oversized guest bedroom with built-in wardrobes
• Beautiful views from bedroom 3
• Bedroom 4 has private entrance and could be used as a rumpus or home office
• Well-planned laundry with hanging space and rear access
• Ducted gas heating
• Evaporative cooling
• 8- zone smart irrigation system
• Single garage/workshop
• Single carport + extra car or trailer bay
• Mature gardens including a crab apple tree, and camellias
Location
56 Fitchett Street
Garran ACT 2605
Details
4
2
2
EER: 3.5
House
Auction Saturday, 30 Sep 01:00 PM On site
Lovely places to linger are a hallmark of this updated family home which boasts sensational views of the Woden skyline, and the blue-hued Brindabellas capped with snow in winter.
An elevated terrace off the picturesque meals/family space at the rear is one of four spaces dedicated to outdoor relaxation. It captures the best of the mesmerising Woden Valley scenery and is also accessible from the full dining room, providing easy indoor/outdoor entertaining options.
A ground-level covered deck offers a prime place for weekend barbecues as the kids play in the backyard, while an elevated east-facing front terrace is well-connected to the light-filled living room making it the perfect spot to greet the sun and enjoy a morning brew.
The master bedroom benefits from a private courtyard accessed through impressive contemporary French doors, adding to the suite's sanctuary-like feel. It's enhanced by a stunning and memorable ensuite with rainfall shower. The family bathroom has a similar stylish feel, with the added bonus of a delectable soaker tub.
Situated in coveted Fitchett St, moments from the popular Garran Primary School, the Hughes/Garran Woodland, Canberra Hospital and Woden Town Precinct, this enchanting home will give you back the quality family time you crave.
FEATURES
• Updated two-storey family home with views
• Tasmanian Oak flooring to upper level
• Engineered wide-plank oak flooring to lower level
• Reclaimed timber feature doors
• Picture windows
• Kitchen with Caesarstone bench tops, custom joinery, quality stainless steel appliances including an Ilve 6- gas top burner range and premium tapware
• Bespoke joinery to dining room
• King-size master bedroom with custom French doors and sunken walk-in wardrobe featuring a hidden annexe
• Stylish luxe ensuite with crazy paving, beadboard panelling, premium fittings and fixtures including rainfall shower
• Oversized guest bedroom with built-in wardrobes
• Beautiful views from bedroom 3
• Bedroom 4 has private entrance and could be used as a rumpus or home office
• Well-planned laundry with hanging space and rear access
• Ducted gas heating
• Evaporative cooling
• 8- zone smart irrigation system
• Single garage/workshop
• Single carport + extra car or trailer bay
• Mature gardens including a crab apple tree, and camellias
Read MoreAn elevated terrace off the picturesque meals/family space at the rear is one of four spaces dedicated to outdoor relaxation. It captures the best of the mesmerising Woden Valley scenery and is also accessible from the full dining room, providing easy indoor/outdoor entertaining options.
A ground-level covered deck offers a prime place for weekend barbecues as the kids play in the backyard, while an elevated east-facing front terrace is well-connected to the light-filled living room making it the perfect spot to greet the sun and enjoy a morning brew.
The master bedroom benefits from a private courtyard accessed through impressive contemporary French doors, adding to the suite's sanctuary-like feel. It's enhanced by a stunning and memorable ensuite with rainfall shower. The family bathroom has a similar stylish feel, with the added bonus of a delectable soaker tub.
Situated in coveted Fitchett St, moments from the popular Garran Primary School, the Hughes/Garran Woodland, Canberra Hospital and Woden Town Precinct, this enchanting home will give you back the quality family time you crave.
FEATURES
• Updated two-storey family home with views
• Tasmanian Oak flooring to upper level
• Engineered wide-plank oak flooring to lower level
• Reclaimed timber feature doors
• Picture windows
• Kitchen with Caesarstone bench tops, custom joinery, quality stainless steel appliances including an Ilve 6- gas top burner range and premium tapware
• Bespoke joinery to dining room
• King-size master bedroom with custom French doors and sunken walk-in wardrobe featuring a hidden annexe
• Stylish luxe ensuite with crazy paving, beadboard panelling, premium fittings and fixtures including rainfall shower
• Oversized guest bedroom with built-in wardrobes
• Beautiful views from bedroom 3
• Bedroom 4 has private entrance and could be used as a rumpus or home office
• Well-planned laundry with hanging space and rear access
• Ducted gas heating
• Evaporative cooling
• 8- zone smart irrigation system
• Single garage/workshop
• Single carport + extra car or trailer bay
• Mature gardens including a crab apple tree, and camellias
Inspect
Contact agent


