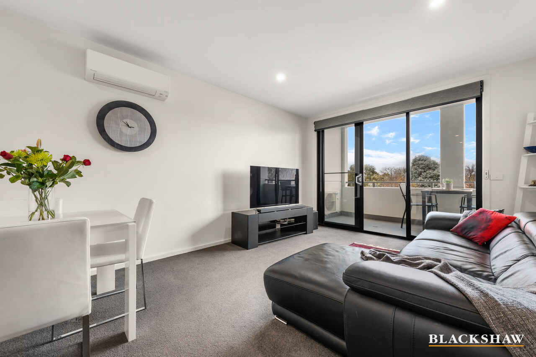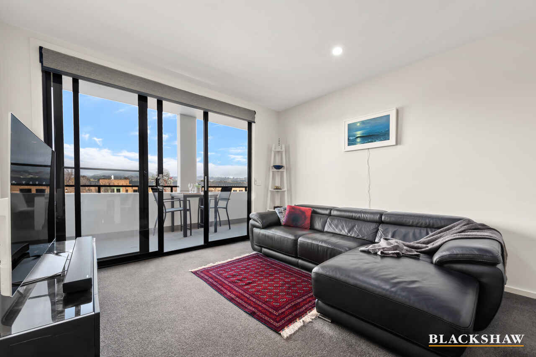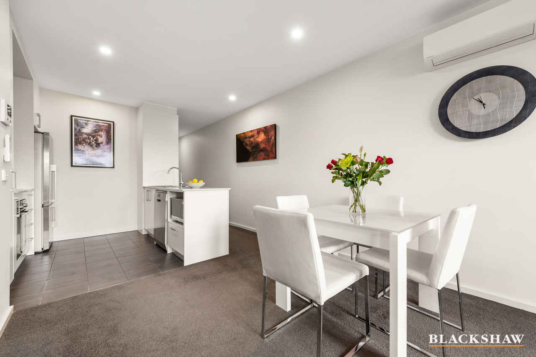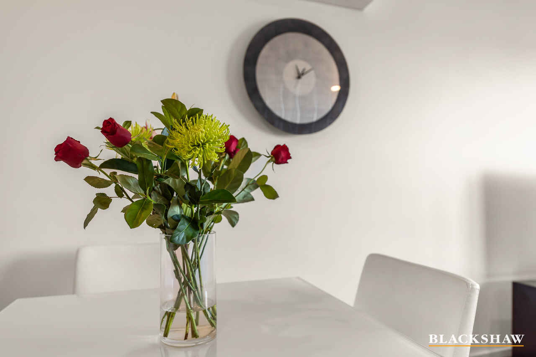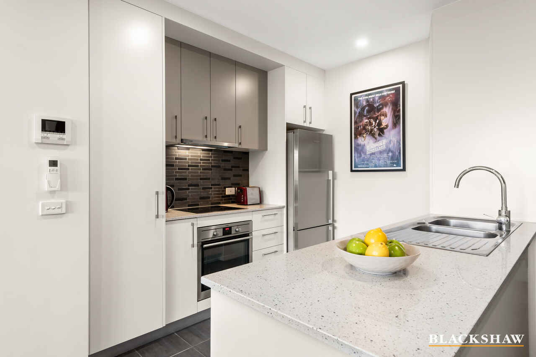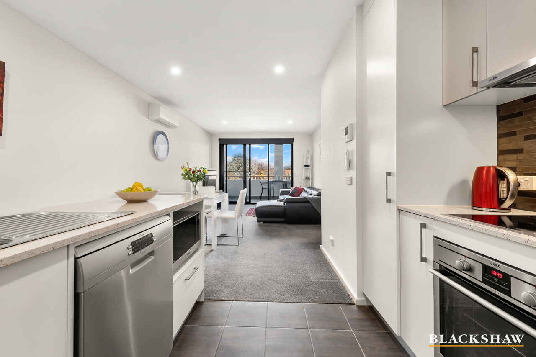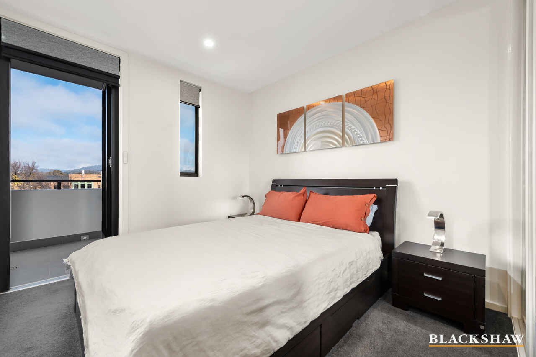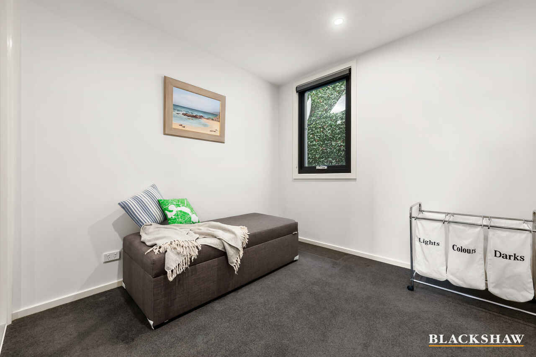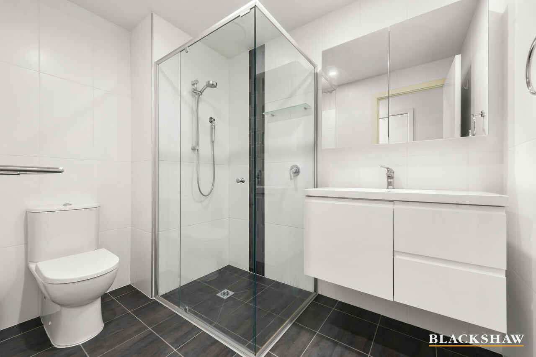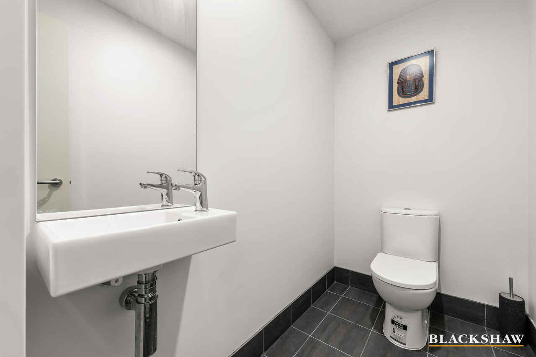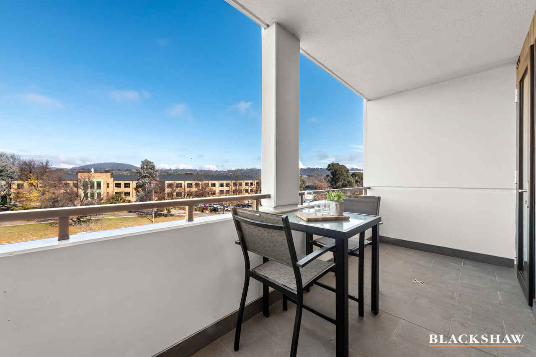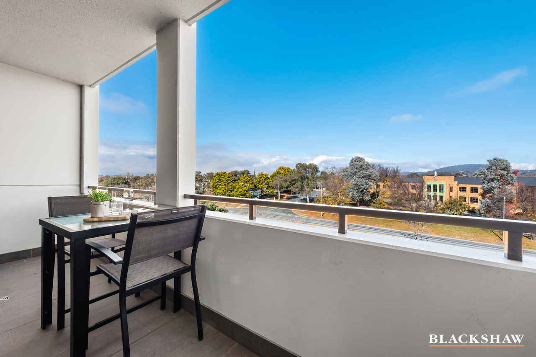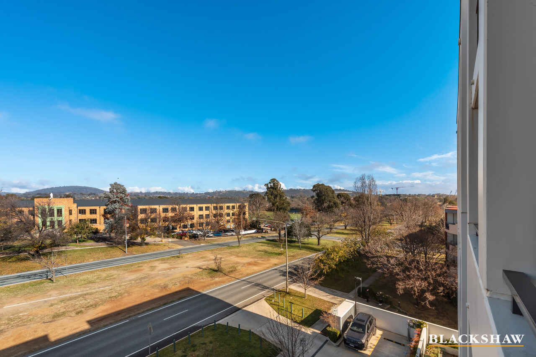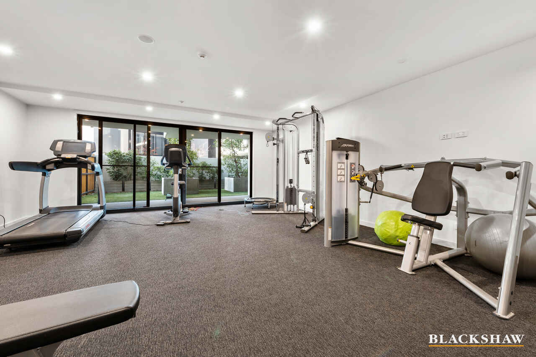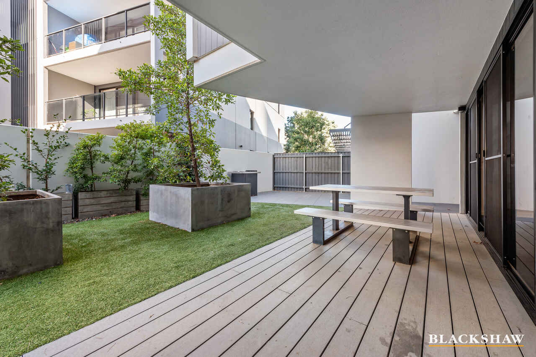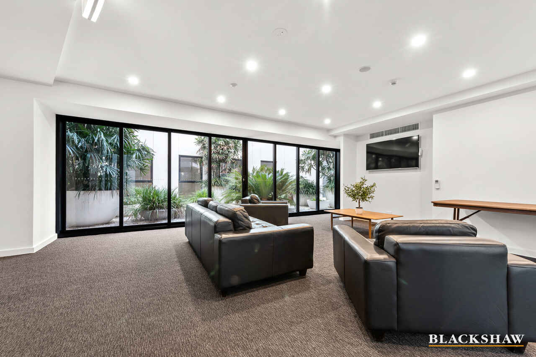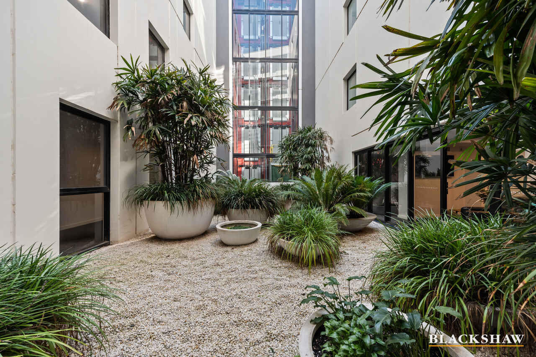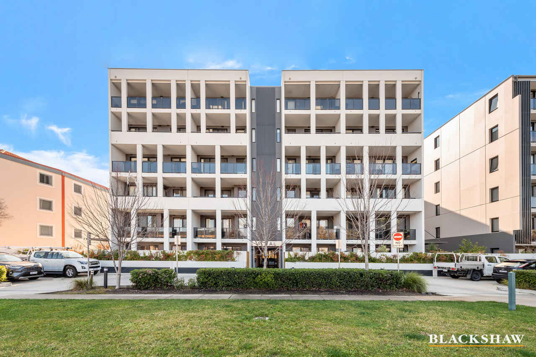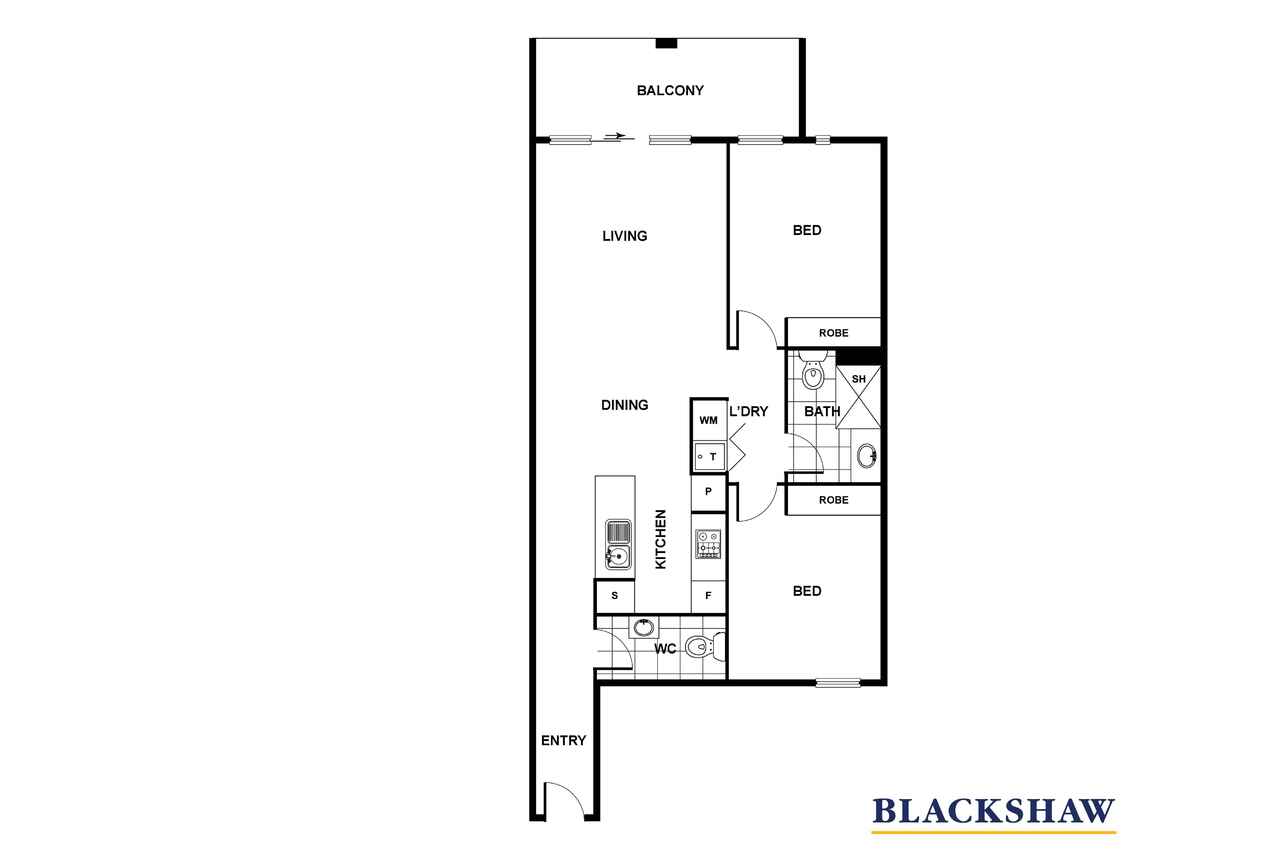EASY CARE, OPEN PLAN DESIGN FOR CASUAL LIVING
Sold
Location
58/109 Canberra Avenue
Griffith ACT 2603
Details
2
1
1
EER: 6.0
Apartment
Sold
Land area: | 2351 sqm (approx) |
Building size: | 74.5 sqm (approx) |
Centrally located in the Inner South suburb of Griffith and positioned on the fifth floor of the "Axial" apartment complex, you can enjoy the easy care, open plan design of this apartment close to the shopping and restaurant precinct of Kingston, the thriving Kingston Foreshore, Fyshwick Markets for purchasing all your market fresh fruit, seafood, and vegetables and of course Manuka village. It is only a short stroll to the Kingston Sports Ground, St Clare's and St Edmund's Colleges and the Canberra Railway Station.
The design of the apartment offers a lounge/dining and kitchen leading onto the balcony with its outlook towards Red Hill. The kitchen has plenty of cupboard space and AEG appliances including dishwasher, induction cooktop, electric oven, and range hood. Both bedrooms have built in robes with the bathroom providing the separation between the two bedrooms and there is a powder room ideal for when you entertain guests. With its neutral colour palate, you can add your own splashes of colour with your furniture, art works and brightly coloured soft furnishings.
Car accommodation is provided by a single allocated car parking space in the basement garage and there is a storage cage close by.
Designed by the highly regarded Stewart Architecture and built by the construction firm BLOC, the glazed internal lift shafts are a feature of the building providing views over the internal landscaped atrium whilst travelling to and from your apartment. Residents can enjoy the communal facilities of a courtyard garden and BBQ area, gym, and lounge.
About the suburb: Kingston is the oldest suburb of Canberra. It is named after Charles Cameron Kingston, the former Premier of South Australia and Minister in the first Australian Commonwealth Government.
Features:
• Central location in the Inner South suburb of Griffith
• Positioned on the fifth floor with an outlook towards Red Hill
• Open plan living/dining with wall mounted reverse cycle air conditioner
• Kitchen with AEG appliances and plentiful cupboard space
• Main bedroom with built in robe and access onto the balcony
• Second bedroom with built in robe
• Bathroom with shower, vanity, toilet, and wall cabinet
• Guest powder room
• Continental style laundry located in the hallway with clothes dryer
• Sheer and block out roller blinds – automatically controlled in the lounge and bedroom 1
• Single allocated car space with storage cage
• Fibre to the node connection to the broadband access network
• Video security intercom
• Residents' courtyard garden and BBQ area, gym, and lounge
Statistics: (all measures/figures are approximate)
Land value $3,600,000 (entire block)
Block size 2,351 sqm (entire block)
Rates $394.30 per quarter
Body corporate levies: $796.33 per quarter
Land tax $487.06 per quarter (if purchased as an investment property)
Living area 74.5 sqm
Balcony 10.5 sqm
EER 6
Rental appraisal: $540 - $560 per week unfurnished
Read MoreThe design of the apartment offers a lounge/dining and kitchen leading onto the balcony with its outlook towards Red Hill. The kitchen has plenty of cupboard space and AEG appliances including dishwasher, induction cooktop, electric oven, and range hood. Both bedrooms have built in robes with the bathroom providing the separation between the two bedrooms and there is a powder room ideal for when you entertain guests. With its neutral colour palate, you can add your own splashes of colour with your furniture, art works and brightly coloured soft furnishings.
Car accommodation is provided by a single allocated car parking space in the basement garage and there is a storage cage close by.
Designed by the highly regarded Stewart Architecture and built by the construction firm BLOC, the glazed internal lift shafts are a feature of the building providing views over the internal landscaped atrium whilst travelling to and from your apartment. Residents can enjoy the communal facilities of a courtyard garden and BBQ area, gym, and lounge.
About the suburb: Kingston is the oldest suburb of Canberra. It is named after Charles Cameron Kingston, the former Premier of South Australia and Minister in the first Australian Commonwealth Government.
Features:
• Central location in the Inner South suburb of Griffith
• Positioned on the fifth floor with an outlook towards Red Hill
• Open plan living/dining with wall mounted reverse cycle air conditioner
• Kitchen with AEG appliances and plentiful cupboard space
• Main bedroom with built in robe and access onto the balcony
• Second bedroom with built in robe
• Bathroom with shower, vanity, toilet, and wall cabinet
• Guest powder room
• Continental style laundry located in the hallway with clothes dryer
• Sheer and block out roller blinds – automatically controlled in the lounge and bedroom 1
• Single allocated car space with storage cage
• Fibre to the node connection to the broadband access network
• Video security intercom
• Residents' courtyard garden and BBQ area, gym, and lounge
Statistics: (all measures/figures are approximate)
Land value $3,600,000 (entire block)
Block size 2,351 sqm (entire block)
Rates $394.30 per quarter
Body corporate levies: $796.33 per quarter
Land tax $487.06 per quarter (if purchased as an investment property)
Living area 74.5 sqm
Balcony 10.5 sqm
EER 6
Rental appraisal: $540 - $560 per week unfurnished
Inspect
Contact agent
Listing agent
Centrally located in the Inner South suburb of Griffith and positioned on the fifth floor of the "Axial" apartment complex, you can enjoy the easy care, open plan design of this apartment close to the shopping and restaurant precinct of Kingston, the thriving Kingston Foreshore, Fyshwick Markets for purchasing all your market fresh fruit, seafood, and vegetables and of course Manuka village. It is only a short stroll to the Kingston Sports Ground, St Clare's and St Edmund's Colleges and the Canberra Railway Station.
The design of the apartment offers a lounge/dining and kitchen leading onto the balcony with its outlook towards Red Hill. The kitchen has plenty of cupboard space and AEG appliances including dishwasher, induction cooktop, electric oven, and range hood. Both bedrooms have built in robes with the bathroom providing the separation between the two bedrooms and there is a powder room ideal for when you entertain guests. With its neutral colour palate, you can add your own splashes of colour with your furniture, art works and brightly coloured soft furnishings.
Car accommodation is provided by a single allocated car parking space in the basement garage and there is a storage cage close by.
Designed by the highly regarded Stewart Architecture and built by the construction firm BLOC, the glazed internal lift shafts are a feature of the building providing views over the internal landscaped atrium whilst travelling to and from your apartment. Residents can enjoy the communal facilities of a courtyard garden and BBQ area, gym, and lounge.
About the suburb: Kingston is the oldest suburb of Canberra. It is named after Charles Cameron Kingston, the former Premier of South Australia and Minister in the first Australian Commonwealth Government.
Features:
• Central location in the Inner South suburb of Griffith
• Positioned on the fifth floor with an outlook towards Red Hill
• Open plan living/dining with wall mounted reverse cycle air conditioner
• Kitchen with AEG appliances and plentiful cupboard space
• Main bedroom with built in robe and access onto the balcony
• Second bedroom with built in robe
• Bathroom with shower, vanity, toilet, and wall cabinet
• Guest powder room
• Continental style laundry located in the hallway with clothes dryer
• Sheer and block out roller blinds – automatically controlled in the lounge and bedroom 1
• Single allocated car space with storage cage
• Fibre to the node connection to the broadband access network
• Video security intercom
• Residents' courtyard garden and BBQ area, gym, and lounge
Statistics: (all measures/figures are approximate)
Land value $3,600,000 (entire block)
Block size 2,351 sqm (entire block)
Rates $394.30 per quarter
Body corporate levies: $796.33 per quarter
Land tax $487.06 per quarter (if purchased as an investment property)
Living area 74.5 sqm
Balcony 10.5 sqm
EER 6
Rental appraisal: $540 - $560 per week unfurnished
Read MoreThe design of the apartment offers a lounge/dining and kitchen leading onto the balcony with its outlook towards Red Hill. The kitchen has plenty of cupboard space and AEG appliances including dishwasher, induction cooktop, electric oven, and range hood. Both bedrooms have built in robes with the bathroom providing the separation between the two bedrooms and there is a powder room ideal for when you entertain guests. With its neutral colour palate, you can add your own splashes of colour with your furniture, art works and brightly coloured soft furnishings.
Car accommodation is provided by a single allocated car parking space in the basement garage and there is a storage cage close by.
Designed by the highly regarded Stewart Architecture and built by the construction firm BLOC, the glazed internal lift shafts are a feature of the building providing views over the internal landscaped atrium whilst travelling to and from your apartment. Residents can enjoy the communal facilities of a courtyard garden and BBQ area, gym, and lounge.
About the suburb: Kingston is the oldest suburb of Canberra. It is named after Charles Cameron Kingston, the former Premier of South Australia and Minister in the first Australian Commonwealth Government.
Features:
• Central location in the Inner South suburb of Griffith
• Positioned on the fifth floor with an outlook towards Red Hill
• Open plan living/dining with wall mounted reverse cycle air conditioner
• Kitchen with AEG appliances and plentiful cupboard space
• Main bedroom with built in robe and access onto the balcony
• Second bedroom with built in robe
• Bathroom with shower, vanity, toilet, and wall cabinet
• Guest powder room
• Continental style laundry located in the hallway with clothes dryer
• Sheer and block out roller blinds – automatically controlled in the lounge and bedroom 1
• Single allocated car space with storage cage
• Fibre to the node connection to the broadband access network
• Video security intercom
• Residents' courtyard garden and BBQ area, gym, and lounge
Statistics: (all measures/figures are approximate)
Land value $3,600,000 (entire block)
Block size 2,351 sqm (entire block)
Rates $394.30 per quarter
Body corporate levies: $796.33 per quarter
Land tax $487.06 per quarter (if purchased as an investment property)
Living area 74.5 sqm
Balcony 10.5 sqm
EER 6
Rental appraisal: $540 - $560 per week unfurnished
Location
58/109 Canberra Avenue
Griffith ACT 2603
Details
2
1
1
EER: 6.0
Apartment
Sold
Land area: | 2351 sqm (approx) |
Building size: | 74.5 sqm (approx) |
Centrally located in the Inner South suburb of Griffith and positioned on the fifth floor of the "Axial" apartment complex, you can enjoy the easy care, open plan design of this apartment close to the shopping and restaurant precinct of Kingston, the thriving Kingston Foreshore, Fyshwick Markets for purchasing all your market fresh fruit, seafood, and vegetables and of course Manuka village. It is only a short stroll to the Kingston Sports Ground, St Clare's and St Edmund's Colleges and the Canberra Railway Station.
The design of the apartment offers a lounge/dining and kitchen leading onto the balcony with its outlook towards Red Hill. The kitchen has plenty of cupboard space and AEG appliances including dishwasher, induction cooktop, electric oven, and range hood. Both bedrooms have built in robes with the bathroom providing the separation between the two bedrooms and there is a powder room ideal for when you entertain guests. With its neutral colour palate, you can add your own splashes of colour with your furniture, art works and brightly coloured soft furnishings.
Car accommodation is provided by a single allocated car parking space in the basement garage and there is a storage cage close by.
Designed by the highly regarded Stewart Architecture and built by the construction firm BLOC, the glazed internal lift shafts are a feature of the building providing views over the internal landscaped atrium whilst travelling to and from your apartment. Residents can enjoy the communal facilities of a courtyard garden and BBQ area, gym, and lounge.
About the suburb: Kingston is the oldest suburb of Canberra. It is named after Charles Cameron Kingston, the former Premier of South Australia and Minister in the first Australian Commonwealth Government.
Features:
• Central location in the Inner South suburb of Griffith
• Positioned on the fifth floor with an outlook towards Red Hill
• Open plan living/dining with wall mounted reverse cycle air conditioner
• Kitchen with AEG appliances and plentiful cupboard space
• Main bedroom with built in robe and access onto the balcony
• Second bedroom with built in robe
• Bathroom with shower, vanity, toilet, and wall cabinet
• Guest powder room
• Continental style laundry located in the hallway with clothes dryer
• Sheer and block out roller blinds – automatically controlled in the lounge and bedroom 1
• Single allocated car space with storage cage
• Fibre to the node connection to the broadband access network
• Video security intercom
• Residents' courtyard garden and BBQ area, gym, and lounge
Statistics: (all measures/figures are approximate)
Land value $3,600,000 (entire block)
Block size 2,351 sqm (entire block)
Rates $394.30 per quarter
Body corporate levies: $796.33 per quarter
Land tax $487.06 per quarter (if purchased as an investment property)
Living area 74.5 sqm
Balcony 10.5 sqm
EER 6
Rental appraisal: $540 - $560 per week unfurnished
Read MoreThe design of the apartment offers a lounge/dining and kitchen leading onto the balcony with its outlook towards Red Hill. The kitchen has plenty of cupboard space and AEG appliances including dishwasher, induction cooktop, electric oven, and range hood. Both bedrooms have built in robes with the bathroom providing the separation between the two bedrooms and there is a powder room ideal for when you entertain guests. With its neutral colour palate, you can add your own splashes of colour with your furniture, art works and brightly coloured soft furnishings.
Car accommodation is provided by a single allocated car parking space in the basement garage and there is a storage cage close by.
Designed by the highly regarded Stewart Architecture and built by the construction firm BLOC, the glazed internal lift shafts are a feature of the building providing views over the internal landscaped atrium whilst travelling to and from your apartment. Residents can enjoy the communal facilities of a courtyard garden and BBQ area, gym, and lounge.
About the suburb: Kingston is the oldest suburb of Canberra. It is named after Charles Cameron Kingston, the former Premier of South Australia and Minister in the first Australian Commonwealth Government.
Features:
• Central location in the Inner South suburb of Griffith
• Positioned on the fifth floor with an outlook towards Red Hill
• Open plan living/dining with wall mounted reverse cycle air conditioner
• Kitchen with AEG appliances and plentiful cupboard space
• Main bedroom with built in robe and access onto the balcony
• Second bedroom with built in robe
• Bathroom with shower, vanity, toilet, and wall cabinet
• Guest powder room
• Continental style laundry located in the hallway with clothes dryer
• Sheer and block out roller blinds – automatically controlled in the lounge and bedroom 1
• Single allocated car space with storage cage
• Fibre to the node connection to the broadband access network
• Video security intercom
• Residents' courtyard garden and BBQ area, gym, and lounge
Statistics: (all measures/figures are approximate)
Land value $3,600,000 (entire block)
Block size 2,351 sqm (entire block)
Rates $394.30 per quarter
Body corporate levies: $796.33 per quarter
Land tax $487.06 per quarter (if purchased as an investment property)
Living area 74.5 sqm
Balcony 10.5 sqm
EER 6
Rental appraisal: $540 - $560 per week unfurnished
Inspect
Contact agent


