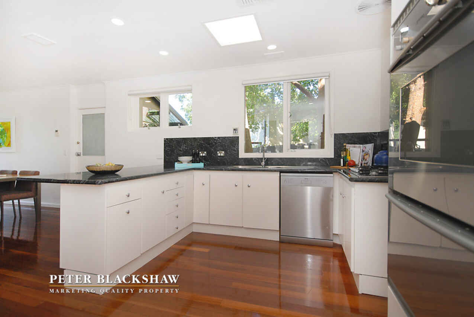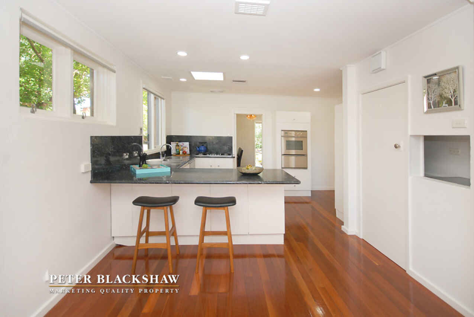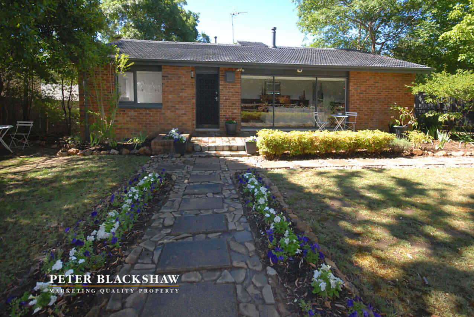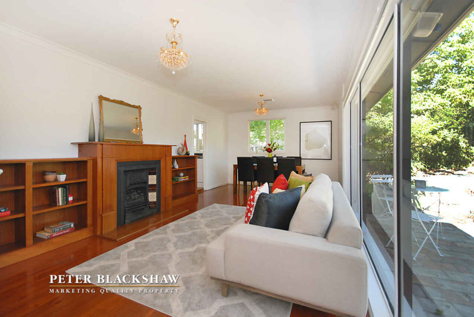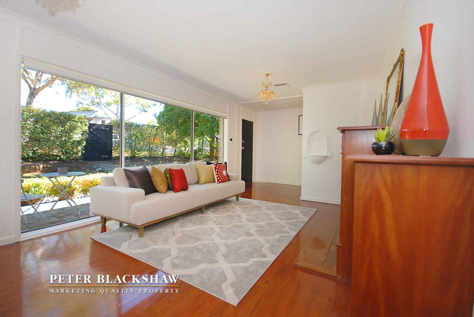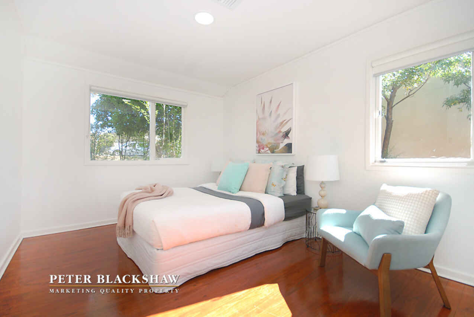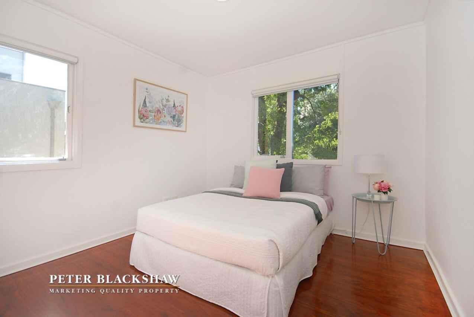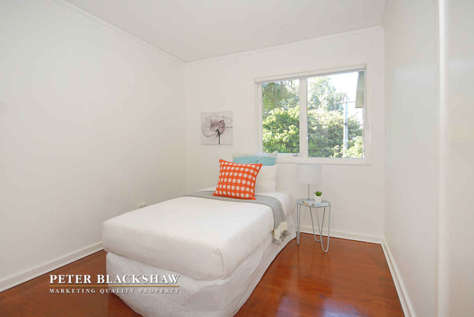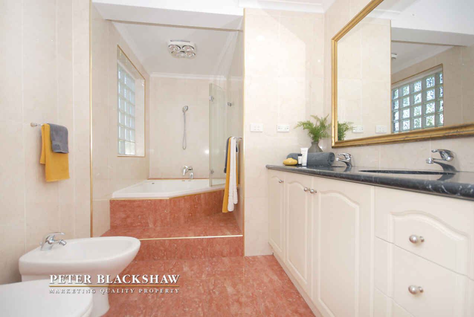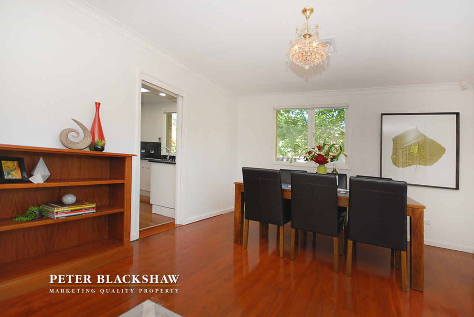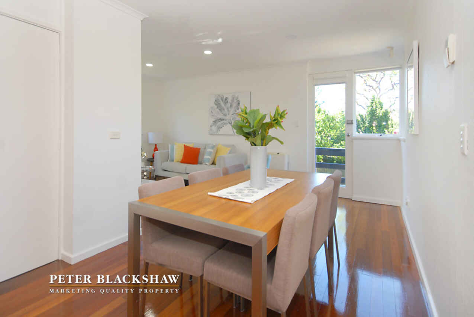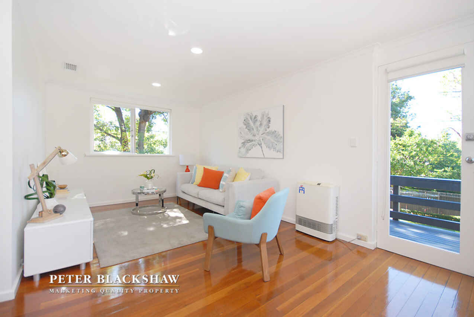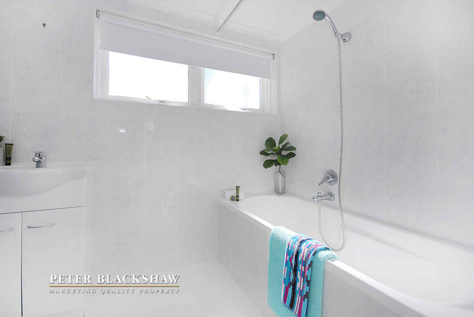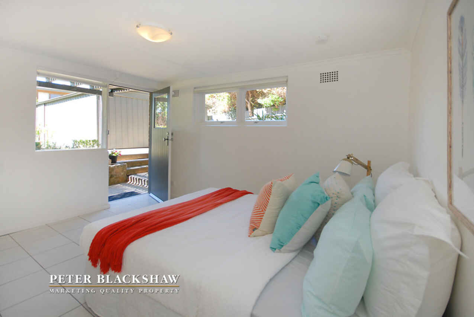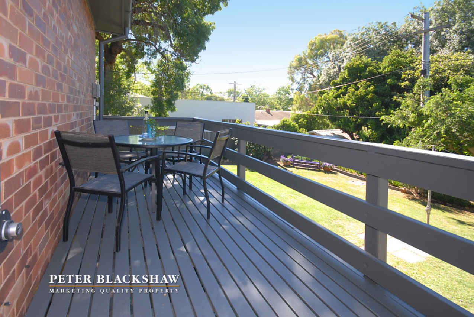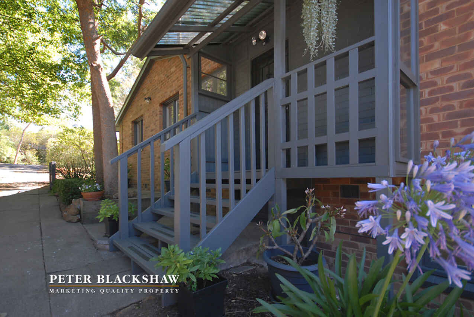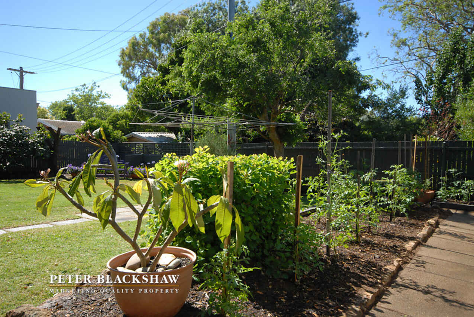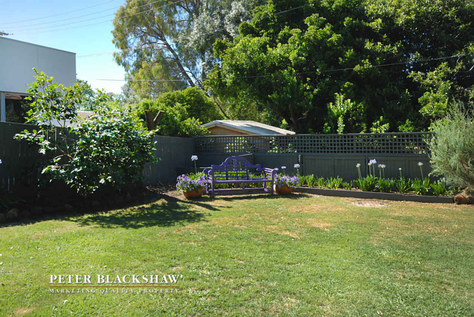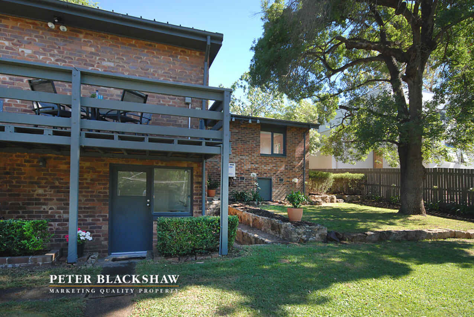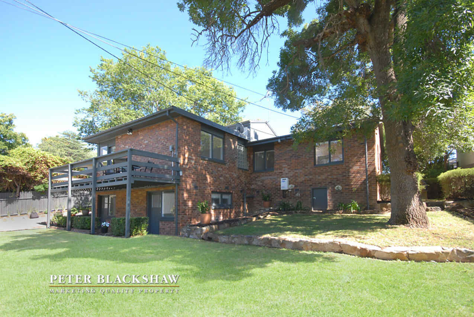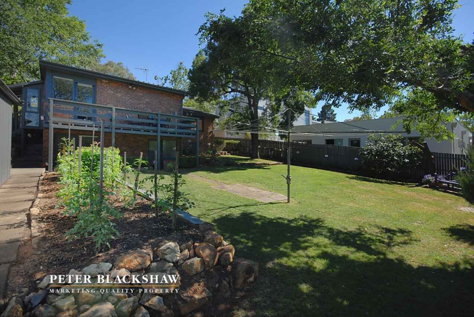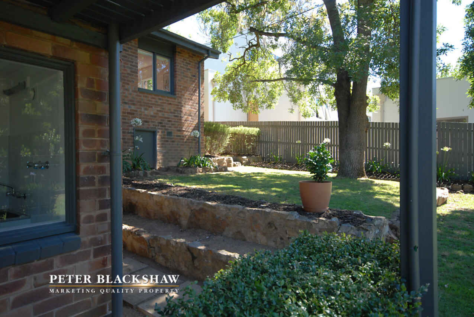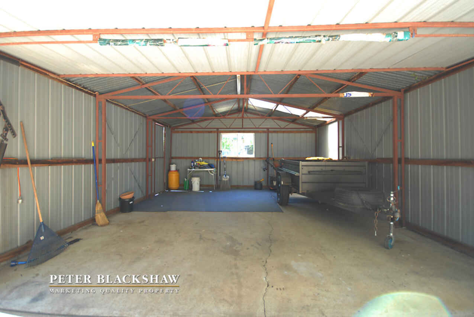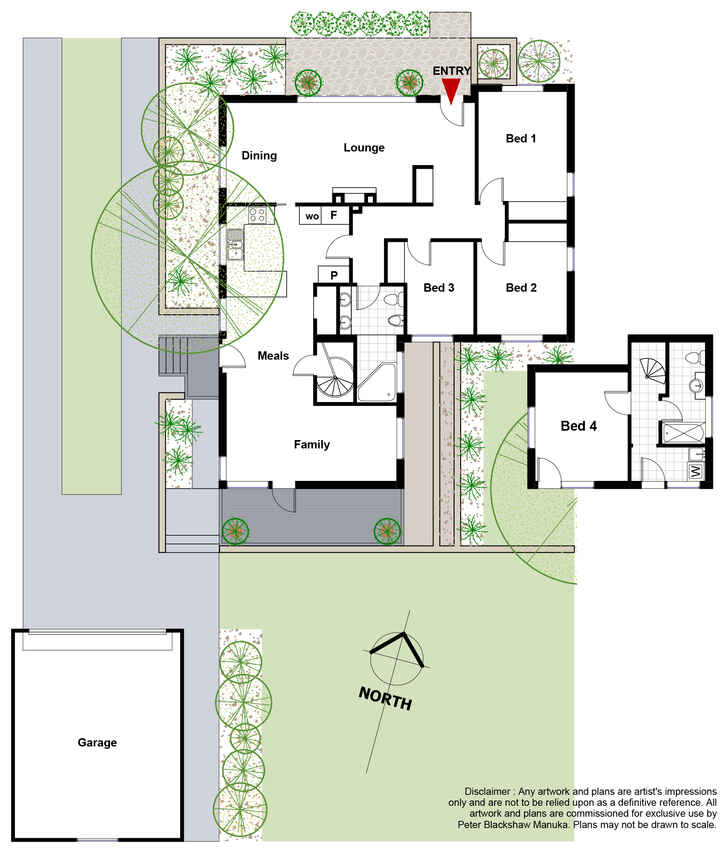A Must See!
Sold
Location
58 Savige Street
Campbell ACT 2612
Details
4
2
2
EER: 1
House
Auction Saturday, 11 Feb 09:00 AM On-Site
Set over 815m2 of land, this free standing brick home features open plan living areas and four bedrooms with plenty of light filtering through the rooms. The fourth bedroom is located downstairs with a bathroom and laundry leading out to the low maintenance garden.
The family room is spacious connecting to the kitchen with quality Smeg Stainless steel appliances, plenty of storage, a breakfast bar that overlooks the family room and a veranda show casing the rear garden.
The main bathroom equipped with a spa bath, connects with the three bedrooms with built in wardrobes; and the living areas. A cosy formal lounge and dining area positioned around a gas Victorian Era Nectre Wonderfire for those winter nights with friends, and an enormous picturesque window overlooking the private garden.
The interior is enhanced by a variation of timber floors through the home. It has ducted gas heating throughout; new designer blinds have been installed assisting to make this home comfortable in all seasons. The home is equipped with a back to base alarm system, helping you feel secure at this beautiful location.
The easy care garden has its own water reticulation system, meaning you can spend more time enjoying the serenity.
The home is only a minutes' walk away from the local Campbell shops, very close to Canberra CBD, Lake Burley Griffin and ten minutes away from Kingston and Manuka.
Living Size: 174m2 approx.
Block Size: 815m2 approx.
EER: 1
Built: 1961 approx.
UV: $684,000
Features:
- Four Bedroom
- Wardrobes throughout
- Two Bathroom
- Main Bathroom with Spa
- Smeg Stainless Steel Appliances
- Victorian Era Nectre Gas Wonderfire
- Ducted Gas Heating
- New Kriesta Blinds
- Variation of Timber Floorboards throughout
- Freshly painted internally and externally
- Water Reticulation for Lawns and Garden
- Easy Care Landscape Garden
- Back to Base Alarm System
- Rear Veranda
- Porch overlooking front garden
- Two Car Garage
Read MoreThe family room is spacious connecting to the kitchen with quality Smeg Stainless steel appliances, plenty of storage, a breakfast bar that overlooks the family room and a veranda show casing the rear garden.
The main bathroom equipped with a spa bath, connects with the three bedrooms with built in wardrobes; and the living areas. A cosy formal lounge and dining area positioned around a gas Victorian Era Nectre Wonderfire for those winter nights with friends, and an enormous picturesque window overlooking the private garden.
The interior is enhanced by a variation of timber floors through the home. It has ducted gas heating throughout; new designer blinds have been installed assisting to make this home comfortable in all seasons. The home is equipped with a back to base alarm system, helping you feel secure at this beautiful location.
The easy care garden has its own water reticulation system, meaning you can spend more time enjoying the serenity.
The home is only a minutes' walk away from the local Campbell shops, very close to Canberra CBD, Lake Burley Griffin and ten minutes away from Kingston and Manuka.
Living Size: 174m2 approx.
Block Size: 815m2 approx.
EER: 1
Built: 1961 approx.
UV: $684,000
Features:
- Four Bedroom
- Wardrobes throughout
- Two Bathroom
- Main Bathroom with Spa
- Smeg Stainless Steel Appliances
- Victorian Era Nectre Gas Wonderfire
- Ducted Gas Heating
- New Kriesta Blinds
- Variation of Timber Floorboards throughout
- Freshly painted internally and externally
- Water Reticulation for Lawns and Garden
- Easy Care Landscape Garden
- Back to Base Alarm System
- Rear Veranda
- Porch overlooking front garden
- Two Car Garage
Inspect
Contact agent
Listing agent
Set over 815m2 of land, this free standing brick home features open plan living areas and four bedrooms with plenty of light filtering through the rooms. The fourth bedroom is located downstairs with a bathroom and laundry leading out to the low maintenance garden.
The family room is spacious connecting to the kitchen with quality Smeg Stainless steel appliances, plenty of storage, a breakfast bar that overlooks the family room and a veranda show casing the rear garden.
The main bathroom equipped with a spa bath, connects with the three bedrooms with built in wardrobes; and the living areas. A cosy formal lounge and dining area positioned around a gas Victorian Era Nectre Wonderfire for those winter nights with friends, and an enormous picturesque window overlooking the private garden.
The interior is enhanced by a variation of timber floors through the home. It has ducted gas heating throughout; new designer blinds have been installed assisting to make this home comfortable in all seasons. The home is equipped with a back to base alarm system, helping you feel secure at this beautiful location.
The easy care garden has its own water reticulation system, meaning you can spend more time enjoying the serenity.
The home is only a minutes' walk away from the local Campbell shops, very close to Canberra CBD, Lake Burley Griffin and ten minutes away from Kingston and Manuka.
Living Size: 174m2 approx.
Block Size: 815m2 approx.
EER: 1
Built: 1961 approx.
UV: $684,000
Features:
- Four Bedroom
- Wardrobes throughout
- Two Bathroom
- Main Bathroom with Spa
- Smeg Stainless Steel Appliances
- Victorian Era Nectre Gas Wonderfire
- Ducted Gas Heating
- New Kriesta Blinds
- Variation of Timber Floorboards throughout
- Freshly painted internally and externally
- Water Reticulation for Lawns and Garden
- Easy Care Landscape Garden
- Back to Base Alarm System
- Rear Veranda
- Porch overlooking front garden
- Two Car Garage
Read MoreThe family room is spacious connecting to the kitchen with quality Smeg Stainless steel appliances, plenty of storage, a breakfast bar that overlooks the family room and a veranda show casing the rear garden.
The main bathroom equipped with a spa bath, connects with the three bedrooms with built in wardrobes; and the living areas. A cosy formal lounge and dining area positioned around a gas Victorian Era Nectre Wonderfire for those winter nights with friends, and an enormous picturesque window overlooking the private garden.
The interior is enhanced by a variation of timber floors through the home. It has ducted gas heating throughout; new designer blinds have been installed assisting to make this home comfortable in all seasons. The home is equipped with a back to base alarm system, helping you feel secure at this beautiful location.
The easy care garden has its own water reticulation system, meaning you can spend more time enjoying the serenity.
The home is only a minutes' walk away from the local Campbell shops, very close to Canberra CBD, Lake Burley Griffin and ten minutes away from Kingston and Manuka.
Living Size: 174m2 approx.
Block Size: 815m2 approx.
EER: 1
Built: 1961 approx.
UV: $684,000
Features:
- Four Bedroom
- Wardrobes throughout
- Two Bathroom
- Main Bathroom with Spa
- Smeg Stainless Steel Appliances
- Victorian Era Nectre Gas Wonderfire
- Ducted Gas Heating
- New Kriesta Blinds
- Variation of Timber Floorboards throughout
- Freshly painted internally and externally
- Water Reticulation for Lawns and Garden
- Easy Care Landscape Garden
- Back to Base Alarm System
- Rear Veranda
- Porch overlooking front garden
- Two Car Garage
Location
58 Savige Street
Campbell ACT 2612
Details
4
2
2
EER: 1
House
Auction Saturday, 11 Feb 09:00 AM On-Site
Set over 815m2 of land, this free standing brick home features open plan living areas and four bedrooms with plenty of light filtering through the rooms. The fourth bedroom is located downstairs with a bathroom and laundry leading out to the low maintenance garden.
The family room is spacious connecting to the kitchen with quality Smeg Stainless steel appliances, plenty of storage, a breakfast bar that overlooks the family room and a veranda show casing the rear garden.
The main bathroom equipped with a spa bath, connects with the three bedrooms with built in wardrobes; and the living areas. A cosy formal lounge and dining area positioned around a gas Victorian Era Nectre Wonderfire for those winter nights with friends, and an enormous picturesque window overlooking the private garden.
The interior is enhanced by a variation of timber floors through the home. It has ducted gas heating throughout; new designer blinds have been installed assisting to make this home comfortable in all seasons. The home is equipped with a back to base alarm system, helping you feel secure at this beautiful location.
The easy care garden has its own water reticulation system, meaning you can spend more time enjoying the serenity.
The home is only a minutes' walk away from the local Campbell shops, very close to Canberra CBD, Lake Burley Griffin and ten minutes away from Kingston and Manuka.
Living Size: 174m2 approx.
Block Size: 815m2 approx.
EER: 1
Built: 1961 approx.
UV: $684,000
Features:
- Four Bedroom
- Wardrobes throughout
- Two Bathroom
- Main Bathroom with Spa
- Smeg Stainless Steel Appliances
- Victorian Era Nectre Gas Wonderfire
- Ducted Gas Heating
- New Kriesta Blinds
- Variation of Timber Floorboards throughout
- Freshly painted internally and externally
- Water Reticulation for Lawns and Garden
- Easy Care Landscape Garden
- Back to Base Alarm System
- Rear Veranda
- Porch overlooking front garden
- Two Car Garage
Read MoreThe family room is spacious connecting to the kitchen with quality Smeg Stainless steel appliances, plenty of storage, a breakfast bar that overlooks the family room and a veranda show casing the rear garden.
The main bathroom equipped with a spa bath, connects with the three bedrooms with built in wardrobes; and the living areas. A cosy formal lounge and dining area positioned around a gas Victorian Era Nectre Wonderfire for those winter nights with friends, and an enormous picturesque window overlooking the private garden.
The interior is enhanced by a variation of timber floors through the home. It has ducted gas heating throughout; new designer blinds have been installed assisting to make this home comfortable in all seasons. The home is equipped with a back to base alarm system, helping you feel secure at this beautiful location.
The easy care garden has its own water reticulation system, meaning you can spend more time enjoying the serenity.
The home is only a minutes' walk away from the local Campbell shops, very close to Canberra CBD, Lake Burley Griffin and ten minutes away from Kingston and Manuka.
Living Size: 174m2 approx.
Block Size: 815m2 approx.
EER: 1
Built: 1961 approx.
UV: $684,000
Features:
- Four Bedroom
- Wardrobes throughout
- Two Bathroom
- Main Bathroom with Spa
- Smeg Stainless Steel Appliances
- Victorian Era Nectre Gas Wonderfire
- Ducted Gas Heating
- New Kriesta Blinds
- Variation of Timber Floorboards throughout
- Freshly painted internally and externally
- Water Reticulation for Lawns and Garden
- Easy Care Landscape Garden
- Back to Base Alarm System
- Rear Veranda
- Porch overlooking front garden
- Two Car Garage
Inspect
Contact agent


