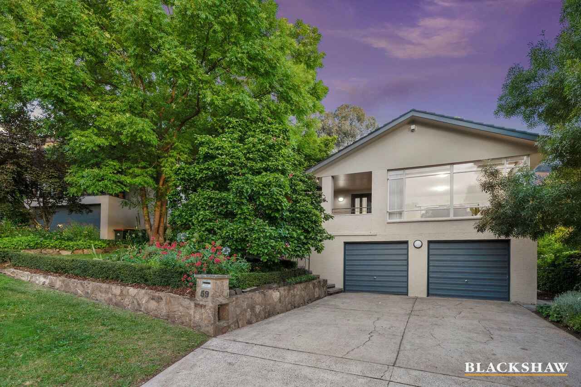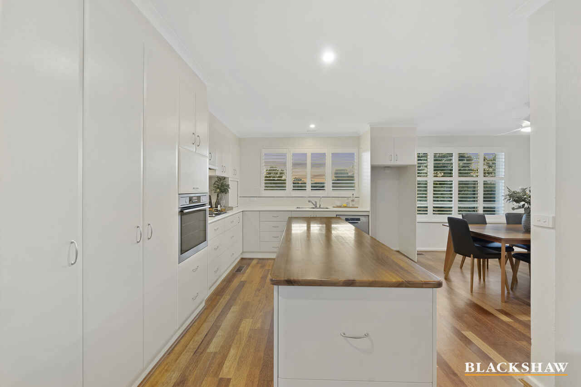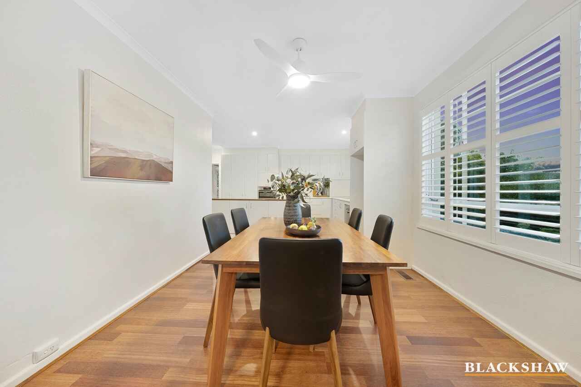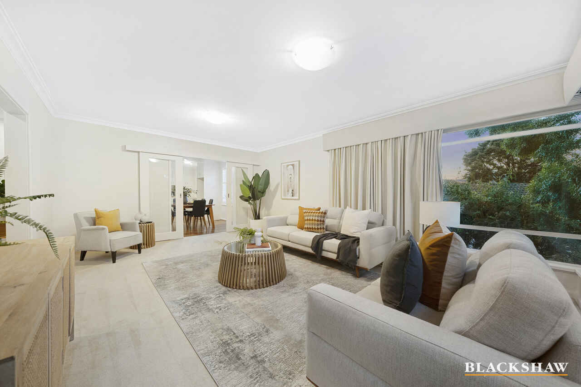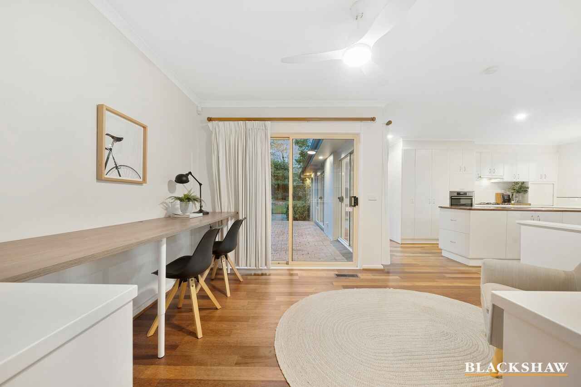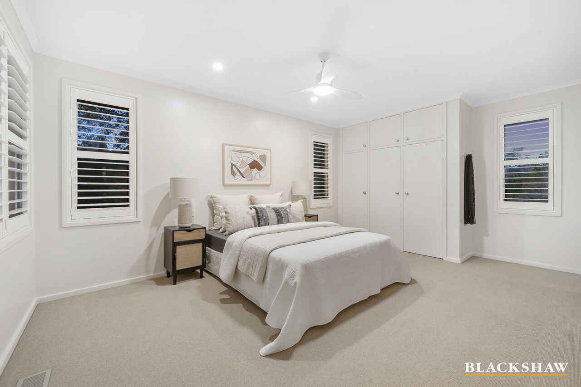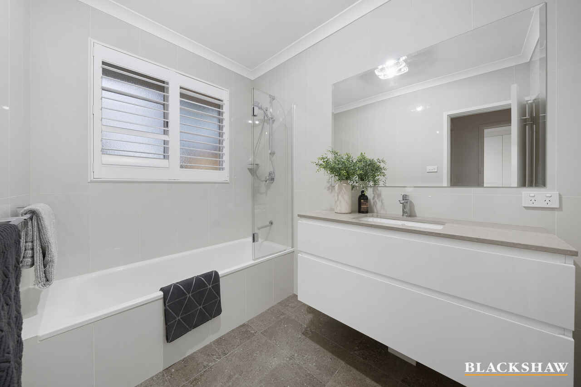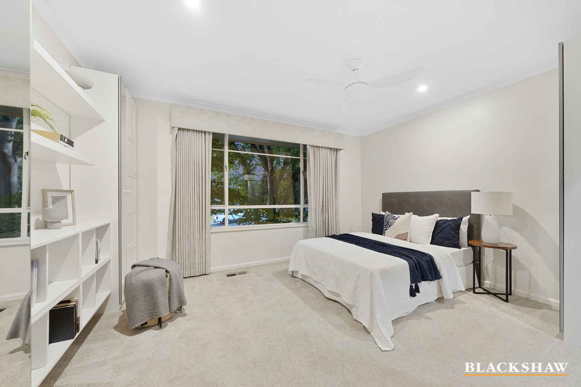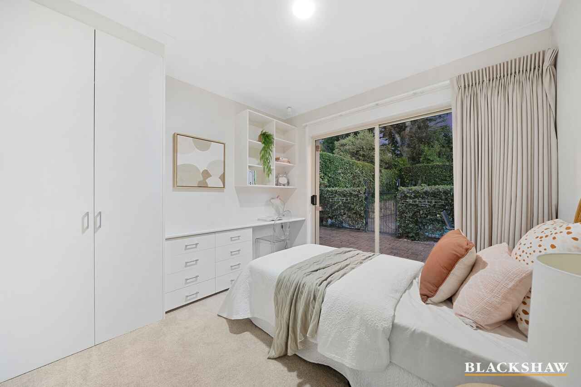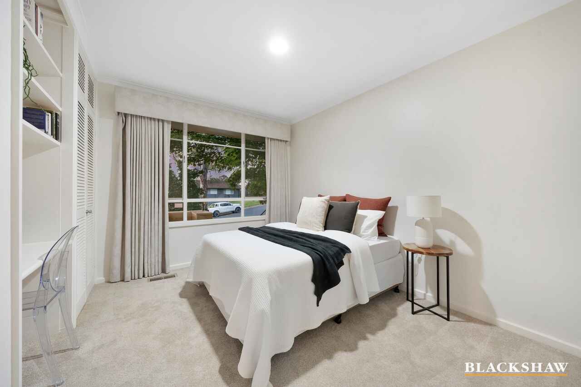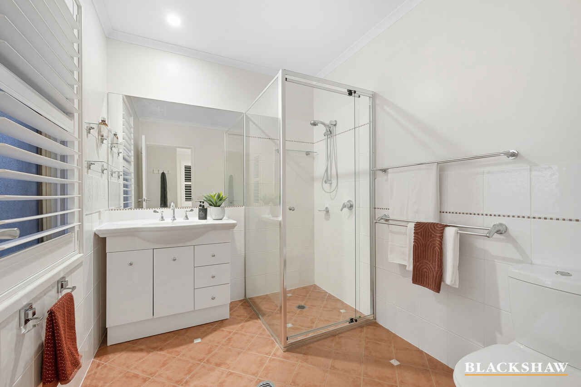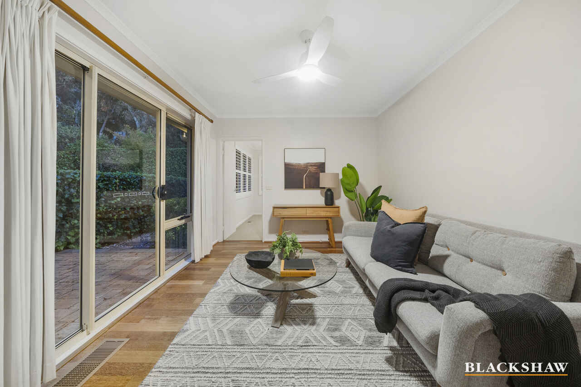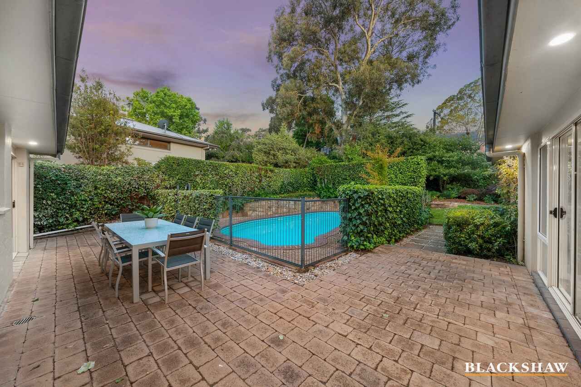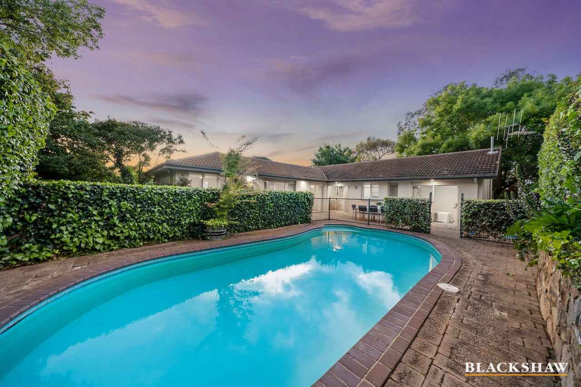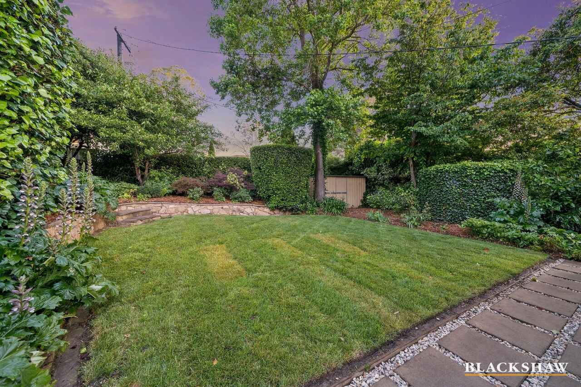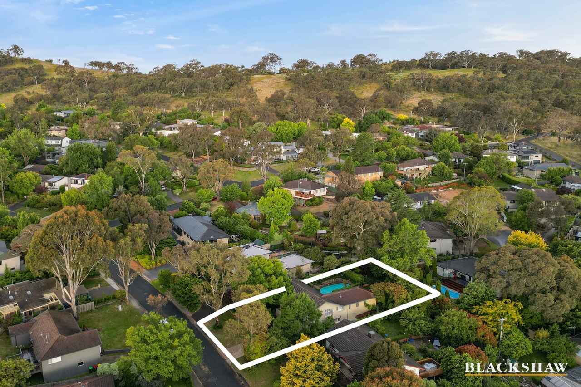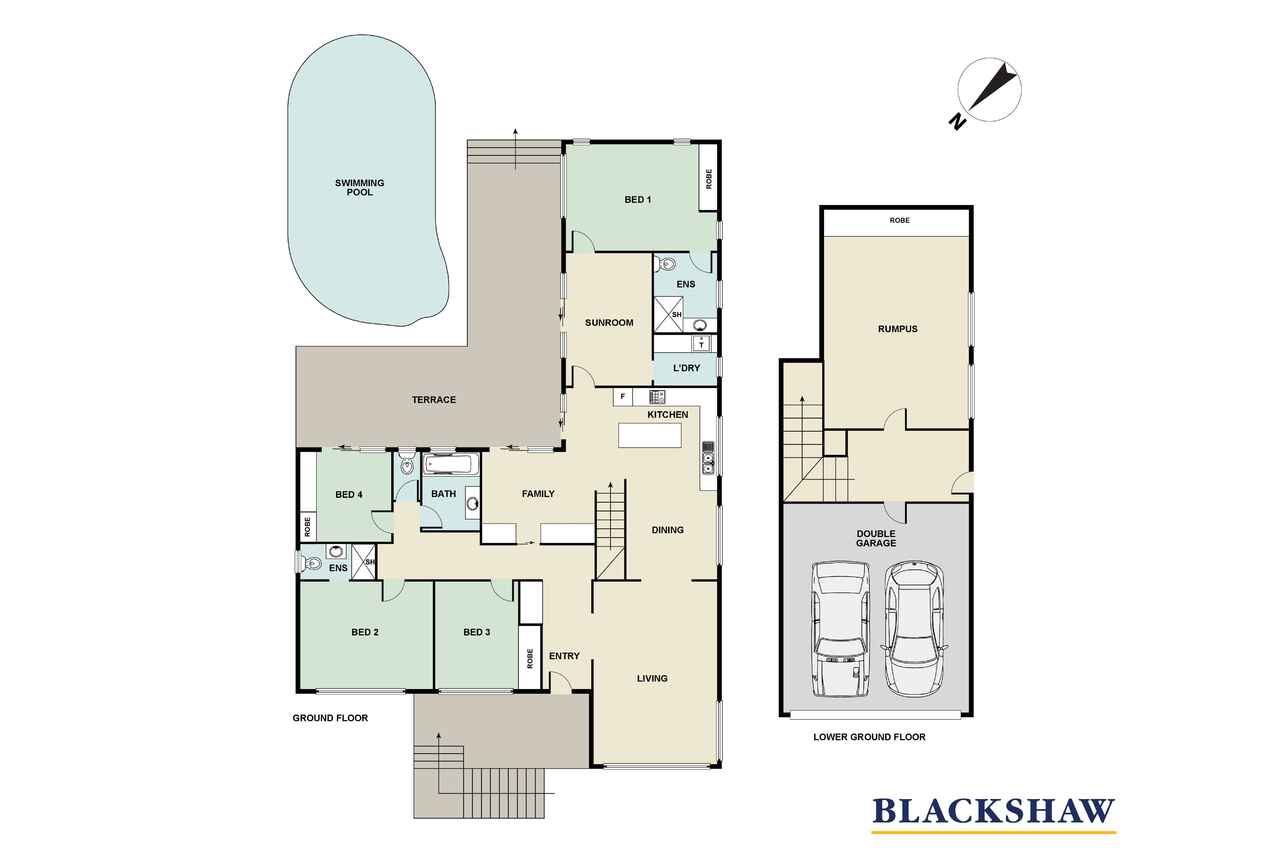Elevated premium home and location with two ensuite bedrooms and...
Sold
Location
59 Curlewis Crescent
Garran ACT 2605
Details
4
3
2
EER: 1.5
House
Auction Saturday, 4 Feb 10:00 AM On site
Nestled atop the picturesque heights of Garran, this breath-taking family home exudes elegance and grace, encircling a sparkling central pool and boasting stunning views of the lush, private garden to the north of the home. Inside, the hardwood floors, plantation shutters, French doors, high ceilings, and bright, neutral palette create a timelessly sophisticated atmosphere.
As you enter the grand main living room, you'll be awestruck by the full-height, wraparound windows that offer one of a kind, green-filtered views and spectacular sunsets. The spacious dining area flows seamlessly into the beautifully appointed kitchen, complete with ample storage and all the modern conveniences.
The floorplan is incredibly flexible, with a nearby alcove currently serving as a convenient study space, complete with custom cabinetry and dual workstations, providing immediate access to the rear terrace. The family room on the other side of the kitchen also has access to the terrace and can be closed off, making it the perfect TV room or private lounge or study for the adjacent private master suite which can double as a retreat, allowing you complete separation from the rest of the home. Downstairs, a spacious rumpus with a built-in wardrobe could easily be transformed into a fifth bedroom or dedicated home office.
Upstairs, you'll find two large ensuite bedrooms, as well as two double-size bedrooms, providing plenty of space for the whole family to relax and recharge. And with the Garran shops, Garran Primary School, Woden Town Centre, and the Canberra hospital just moments away, you'll have all the amenities you need right at your fingertips.
FEATURES
• Elevated home in a coveted location
• Formal entry hall with storage
• Large lounge with dual aspect
• Open kitchen with good preparation areas and stainless-steel appliances including a gas cooktop
• Large dining space
• Dedicated study area off kitchen
• Segregated and large master wing with access to rear terrace, ensuite and built-in wardrobes
• Second master/guest room at the opposite end of the home with its own updated ensuite and built-in wardrobe
• Two additional bedrooms, both with built-in wardrobes and one with rear access to the terrace
• Contemporary family bathroom
• Downstairs rumpus with built-ins and its own access
• Hardwood timber floors
• Quality soft furnishings
• Plantation shutters
• Double automated garage with storage and internal access
• Saltwater pool
• Mature, irrigated gardens
• Water tank
Read MoreAs you enter the grand main living room, you'll be awestruck by the full-height, wraparound windows that offer one of a kind, green-filtered views and spectacular sunsets. The spacious dining area flows seamlessly into the beautifully appointed kitchen, complete with ample storage and all the modern conveniences.
The floorplan is incredibly flexible, with a nearby alcove currently serving as a convenient study space, complete with custom cabinetry and dual workstations, providing immediate access to the rear terrace. The family room on the other side of the kitchen also has access to the terrace and can be closed off, making it the perfect TV room or private lounge or study for the adjacent private master suite which can double as a retreat, allowing you complete separation from the rest of the home. Downstairs, a spacious rumpus with a built-in wardrobe could easily be transformed into a fifth bedroom or dedicated home office.
Upstairs, you'll find two large ensuite bedrooms, as well as two double-size bedrooms, providing plenty of space for the whole family to relax and recharge. And with the Garran shops, Garran Primary School, Woden Town Centre, and the Canberra hospital just moments away, you'll have all the amenities you need right at your fingertips.
FEATURES
• Elevated home in a coveted location
• Formal entry hall with storage
• Large lounge with dual aspect
• Open kitchen with good preparation areas and stainless-steel appliances including a gas cooktop
• Large dining space
• Dedicated study area off kitchen
• Segregated and large master wing with access to rear terrace, ensuite and built-in wardrobes
• Second master/guest room at the opposite end of the home with its own updated ensuite and built-in wardrobe
• Two additional bedrooms, both with built-in wardrobes and one with rear access to the terrace
• Contemporary family bathroom
• Downstairs rumpus with built-ins and its own access
• Hardwood timber floors
• Quality soft furnishings
• Plantation shutters
• Double automated garage with storage and internal access
• Saltwater pool
• Mature, irrigated gardens
• Water tank
Inspect
Contact agent
Listing agents
Nestled atop the picturesque heights of Garran, this breath-taking family home exudes elegance and grace, encircling a sparkling central pool and boasting stunning views of the lush, private garden to the north of the home. Inside, the hardwood floors, plantation shutters, French doors, high ceilings, and bright, neutral palette create a timelessly sophisticated atmosphere.
As you enter the grand main living room, you'll be awestruck by the full-height, wraparound windows that offer one of a kind, green-filtered views and spectacular sunsets. The spacious dining area flows seamlessly into the beautifully appointed kitchen, complete with ample storage and all the modern conveniences.
The floorplan is incredibly flexible, with a nearby alcove currently serving as a convenient study space, complete with custom cabinetry and dual workstations, providing immediate access to the rear terrace. The family room on the other side of the kitchen also has access to the terrace and can be closed off, making it the perfect TV room or private lounge or study for the adjacent private master suite which can double as a retreat, allowing you complete separation from the rest of the home. Downstairs, a spacious rumpus with a built-in wardrobe could easily be transformed into a fifth bedroom or dedicated home office.
Upstairs, you'll find two large ensuite bedrooms, as well as two double-size bedrooms, providing plenty of space for the whole family to relax and recharge. And with the Garran shops, Garran Primary School, Woden Town Centre, and the Canberra hospital just moments away, you'll have all the amenities you need right at your fingertips.
FEATURES
• Elevated home in a coveted location
• Formal entry hall with storage
• Large lounge with dual aspect
• Open kitchen with good preparation areas and stainless-steel appliances including a gas cooktop
• Large dining space
• Dedicated study area off kitchen
• Segregated and large master wing with access to rear terrace, ensuite and built-in wardrobes
• Second master/guest room at the opposite end of the home with its own updated ensuite and built-in wardrobe
• Two additional bedrooms, both with built-in wardrobes and one with rear access to the terrace
• Contemporary family bathroom
• Downstairs rumpus with built-ins and its own access
• Hardwood timber floors
• Quality soft furnishings
• Plantation shutters
• Double automated garage with storage and internal access
• Saltwater pool
• Mature, irrigated gardens
• Water tank
Read MoreAs you enter the grand main living room, you'll be awestruck by the full-height, wraparound windows that offer one of a kind, green-filtered views and spectacular sunsets. The spacious dining area flows seamlessly into the beautifully appointed kitchen, complete with ample storage and all the modern conveniences.
The floorplan is incredibly flexible, with a nearby alcove currently serving as a convenient study space, complete with custom cabinetry and dual workstations, providing immediate access to the rear terrace. The family room on the other side of the kitchen also has access to the terrace and can be closed off, making it the perfect TV room or private lounge or study for the adjacent private master suite which can double as a retreat, allowing you complete separation from the rest of the home. Downstairs, a spacious rumpus with a built-in wardrobe could easily be transformed into a fifth bedroom or dedicated home office.
Upstairs, you'll find two large ensuite bedrooms, as well as two double-size bedrooms, providing plenty of space for the whole family to relax and recharge. And with the Garran shops, Garran Primary School, Woden Town Centre, and the Canberra hospital just moments away, you'll have all the amenities you need right at your fingertips.
FEATURES
• Elevated home in a coveted location
• Formal entry hall with storage
• Large lounge with dual aspect
• Open kitchen with good preparation areas and stainless-steel appliances including a gas cooktop
• Large dining space
• Dedicated study area off kitchen
• Segregated and large master wing with access to rear terrace, ensuite and built-in wardrobes
• Second master/guest room at the opposite end of the home with its own updated ensuite and built-in wardrobe
• Two additional bedrooms, both with built-in wardrobes and one with rear access to the terrace
• Contemporary family bathroom
• Downstairs rumpus with built-ins and its own access
• Hardwood timber floors
• Quality soft furnishings
• Plantation shutters
• Double automated garage with storage and internal access
• Saltwater pool
• Mature, irrigated gardens
• Water tank
Location
59 Curlewis Crescent
Garran ACT 2605
Details
4
3
2
EER: 1.5
House
Auction Saturday, 4 Feb 10:00 AM On site
Nestled atop the picturesque heights of Garran, this breath-taking family home exudes elegance and grace, encircling a sparkling central pool and boasting stunning views of the lush, private garden to the north of the home. Inside, the hardwood floors, plantation shutters, French doors, high ceilings, and bright, neutral palette create a timelessly sophisticated atmosphere.
As you enter the grand main living room, you'll be awestruck by the full-height, wraparound windows that offer one of a kind, green-filtered views and spectacular sunsets. The spacious dining area flows seamlessly into the beautifully appointed kitchen, complete with ample storage and all the modern conveniences.
The floorplan is incredibly flexible, with a nearby alcove currently serving as a convenient study space, complete with custom cabinetry and dual workstations, providing immediate access to the rear terrace. The family room on the other side of the kitchen also has access to the terrace and can be closed off, making it the perfect TV room or private lounge or study for the adjacent private master suite which can double as a retreat, allowing you complete separation from the rest of the home. Downstairs, a spacious rumpus with a built-in wardrobe could easily be transformed into a fifth bedroom or dedicated home office.
Upstairs, you'll find two large ensuite bedrooms, as well as two double-size bedrooms, providing plenty of space for the whole family to relax and recharge. And with the Garran shops, Garran Primary School, Woden Town Centre, and the Canberra hospital just moments away, you'll have all the amenities you need right at your fingertips.
FEATURES
• Elevated home in a coveted location
• Formal entry hall with storage
• Large lounge with dual aspect
• Open kitchen with good preparation areas and stainless-steel appliances including a gas cooktop
• Large dining space
• Dedicated study area off kitchen
• Segregated and large master wing with access to rear terrace, ensuite and built-in wardrobes
• Second master/guest room at the opposite end of the home with its own updated ensuite and built-in wardrobe
• Two additional bedrooms, both with built-in wardrobes and one with rear access to the terrace
• Contemporary family bathroom
• Downstairs rumpus with built-ins and its own access
• Hardwood timber floors
• Quality soft furnishings
• Plantation shutters
• Double automated garage with storage and internal access
• Saltwater pool
• Mature, irrigated gardens
• Water tank
Read MoreAs you enter the grand main living room, you'll be awestruck by the full-height, wraparound windows that offer one of a kind, green-filtered views and spectacular sunsets. The spacious dining area flows seamlessly into the beautifully appointed kitchen, complete with ample storage and all the modern conveniences.
The floorplan is incredibly flexible, with a nearby alcove currently serving as a convenient study space, complete with custom cabinetry and dual workstations, providing immediate access to the rear terrace. The family room on the other side of the kitchen also has access to the terrace and can be closed off, making it the perfect TV room or private lounge or study for the adjacent private master suite which can double as a retreat, allowing you complete separation from the rest of the home. Downstairs, a spacious rumpus with a built-in wardrobe could easily be transformed into a fifth bedroom or dedicated home office.
Upstairs, you'll find two large ensuite bedrooms, as well as two double-size bedrooms, providing plenty of space for the whole family to relax and recharge. And with the Garran shops, Garran Primary School, Woden Town Centre, and the Canberra hospital just moments away, you'll have all the amenities you need right at your fingertips.
FEATURES
• Elevated home in a coveted location
• Formal entry hall with storage
• Large lounge with dual aspect
• Open kitchen with good preparation areas and stainless-steel appliances including a gas cooktop
• Large dining space
• Dedicated study area off kitchen
• Segregated and large master wing with access to rear terrace, ensuite and built-in wardrobes
• Second master/guest room at the opposite end of the home with its own updated ensuite and built-in wardrobe
• Two additional bedrooms, both with built-in wardrobes and one with rear access to the terrace
• Contemporary family bathroom
• Downstairs rumpus with built-ins and its own access
• Hardwood timber floors
• Quality soft furnishings
• Plantation shutters
• Double automated garage with storage and internal access
• Saltwater pool
• Mature, irrigated gardens
• Water tank
Inspect
Contact agent


