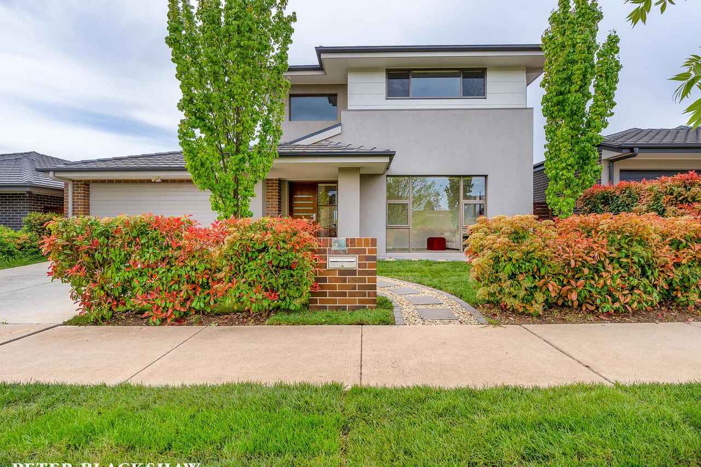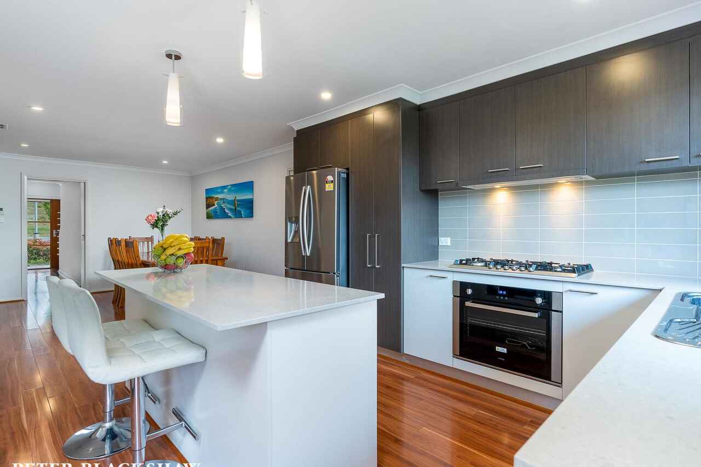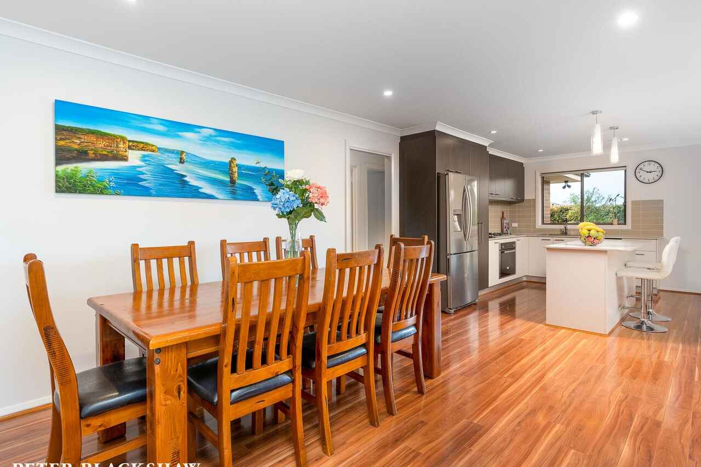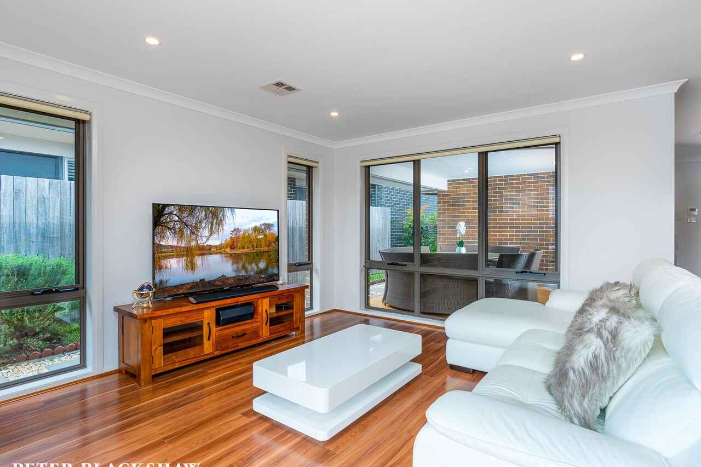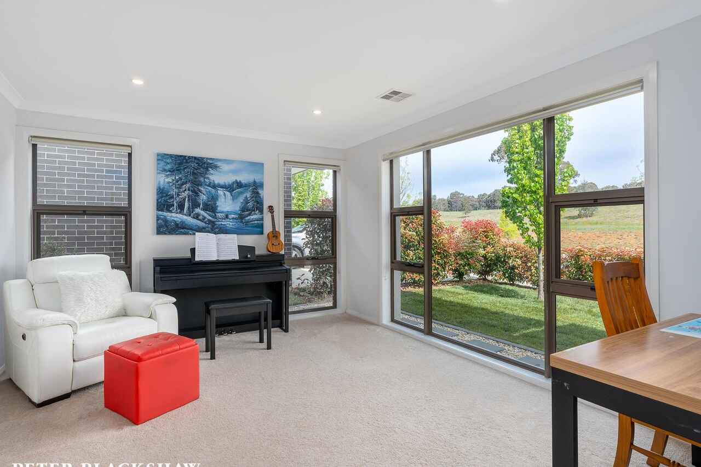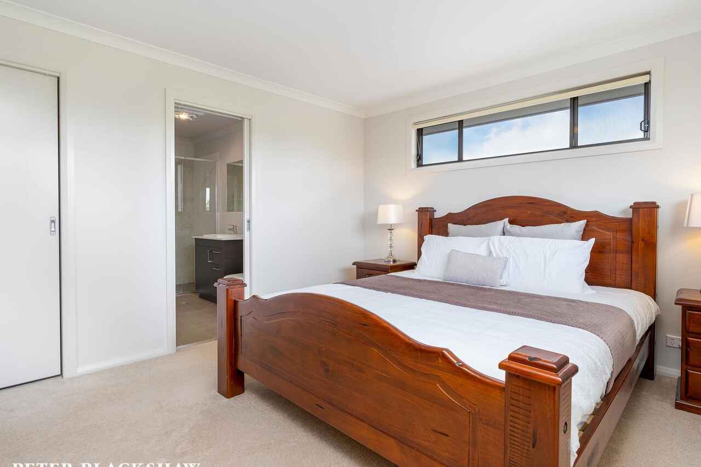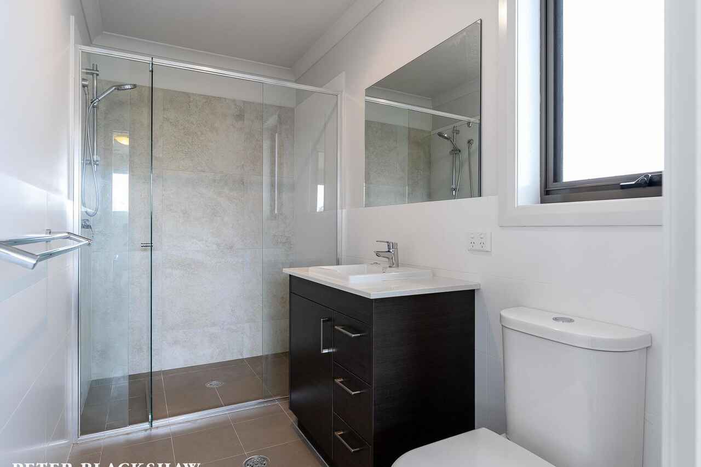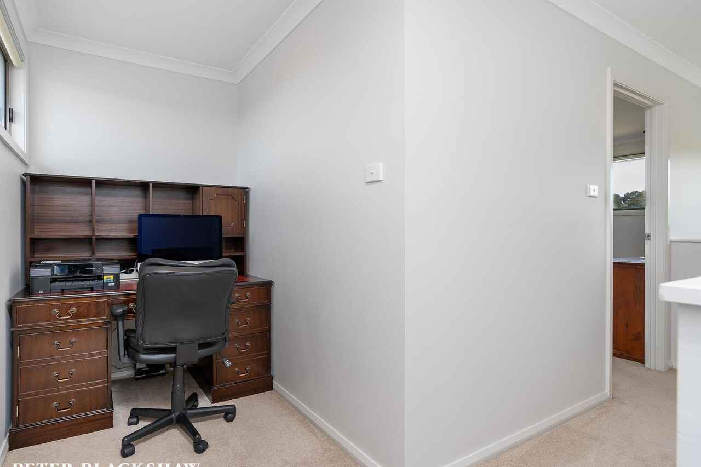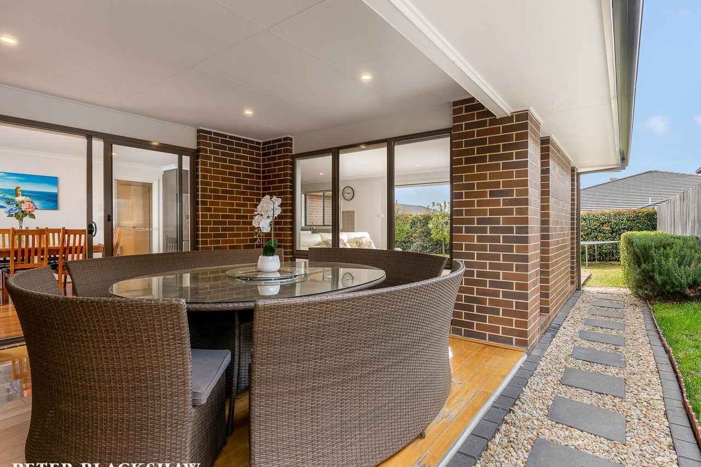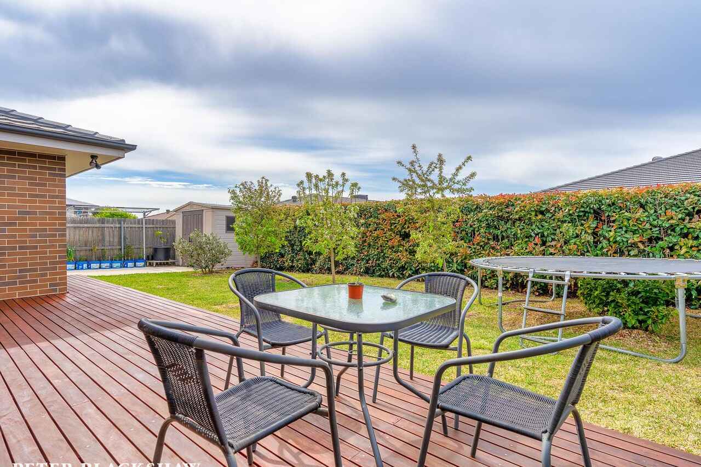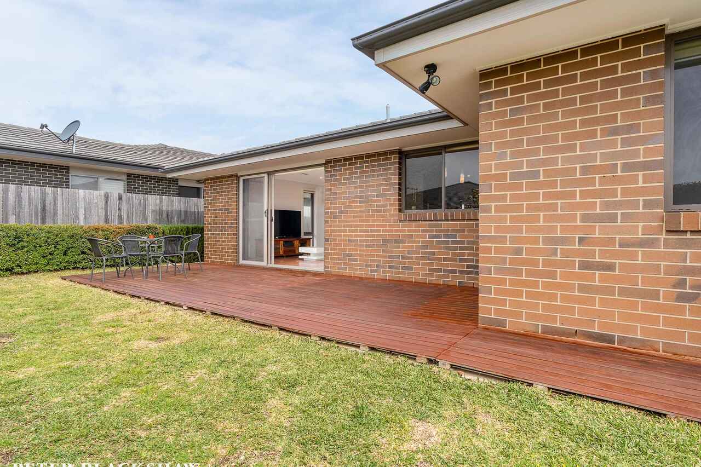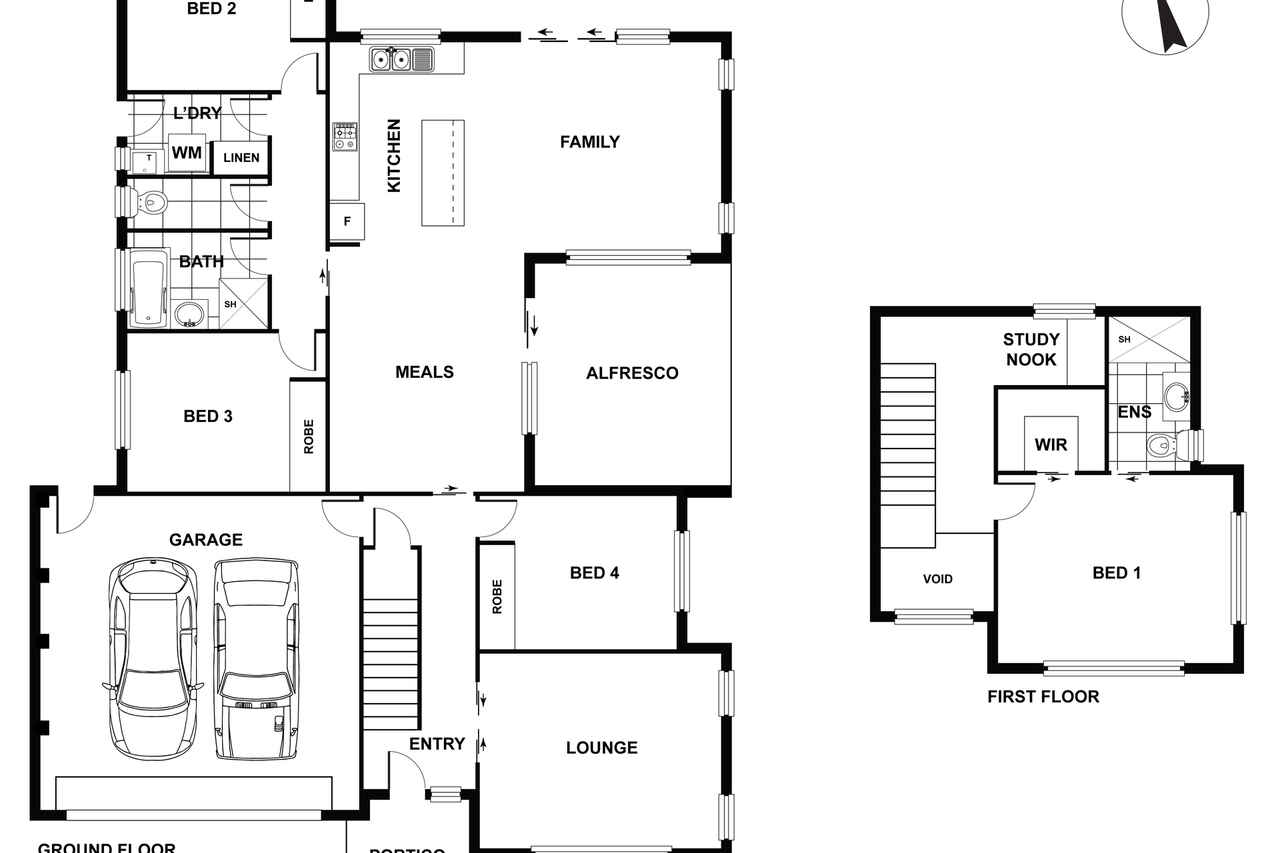Low-Maintenance Family Living
Sold
Location
59 Zanci Street
Crace ACT 2911
Details
4
2
2
EER: 4.0
House
Sold
Land area: | 450 sqm (approx) |
Building size: | 173 sqm (approx) |
Ideally positioned within the popular suburb of Crace, 59 Zanci Street is a family home ready and waiting for its new owner - offering a low maintenance lifestyle; adjacent parkland and just walking distance to local shops, bulk bill medical center, local GP, local early learning center, restaurant/bar, cafes and public transport.
The functional family layout offers a formal living area, open plan kitchen/meals/living area which connects to a rear deck/ garden and a covered alfresco area; creating areas to entertain friends and family. The hub of the home enjoys a northerly aspect; allowing natural light to flow through.
The modern kitchen features caesar stone bench tops providing ample storage and quality gas appliances. On the ground level there are three bedrooms with built-in robes and share a good-sized bathroom with separate toilet. The master bedroom is segregated with a study nook, walk-in robe and ensuite.
Year-round comfort is ensured with ducted reverse cycle heating/cooling. The landscaped gardens are low-maintenance and provide grass areas for the kids to play. With no home opposite you can appreciate the beauty of the parkland close by. Just walking distance is the local Crace shops, the Crace recreation area, which has outdoor fitness equipment and basketball courts. The home is also near a number of local schools and the arterial roads to the CBD,Belconnen and Gungahlin.
Features:
Great position adjacent parkland, private and tranquillity
Four bedrooms, segregated master bedroom upstairs
Dedicated study nook
Segregated laundry
North to main kitchen/living area
Stacker door from main living to outdoor deck
Main bathroom with separate toilet
Modern kitchen with Omega gas cooktop, electric oven, dishwasher, microwave and island bench
Rinnai instant gas hot water system
Oversized deck, alfresco and entertaining area
Established landscaping
Fully hedged backyard to provide excellent privacy
Decent Shed to store tools and lawnmower
Timber flooring in living area and carpet in the four bedrooms
Ducted R/C heating/cooling
Double garage with remote control roller and internal access
NBN ready
Rainwater tank with pump
Built: 2014
Block: 450 sqm
Living: 173 sqm
Garage: 37.6 sqm
Alfresco: 14.6 sqm
Deck: 29.6 sqm
Porch: 5.8 sqm
approx.
Read MoreThe functional family layout offers a formal living area, open plan kitchen/meals/living area which connects to a rear deck/ garden and a covered alfresco area; creating areas to entertain friends and family. The hub of the home enjoys a northerly aspect; allowing natural light to flow through.
The modern kitchen features caesar stone bench tops providing ample storage and quality gas appliances. On the ground level there are three bedrooms with built-in robes and share a good-sized bathroom with separate toilet. The master bedroom is segregated with a study nook, walk-in robe and ensuite.
Year-round comfort is ensured with ducted reverse cycle heating/cooling. The landscaped gardens are low-maintenance and provide grass areas for the kids to play. With no home opposite you can appreciate the beauty of the parkland close by. Just walking distance is the local Crace shops, the Crace recreation area, which has outdoor fitness equipment and basketball courts. The home is also near a number of local schools and the arterial roads to the CBD,Belconnen and Gungahlin.
Features:
Great position adjacent parkland, private and tranquillity
Four bedrooms, segregated master bedroom upstairs
Dedicated study nook
Segregated laundry
North to main kitchen/living area
Stacker door from main living to outdoor deck
Main bathroom with separate toilet
Modern kitchen with Omega gas cooktop, electric oven, dishwasher, microwave and island bench
Rinnai instant gas hot water system
Oversized deck, alfresco and entertaining area
Established landscaping
Fully hedged backyard to provide excellent privacy
Decent Shed to store tools and lawnmower
Timber flooring in living area and carpet in the four bedrooms
Ducted R/C heating/cooling
Double garage with remote control roller and internal access
NBN ready
Rainwater tank with pump
Built: 2014
Block: 450 sqm
Living: 173 sqm
Garage: 37.6 sqm
Alfresco: 14.6 sqm
Deck: 29.6 sqm
Porch: 5.8 sqm
approx.
Inspect
Contact agent
Listing agents
Ideally positioned within the popular suburb of Crace, 59 Zanci Street is a family home ready and waiting for its new owner - offering a low maintenance lifestyle; adjacent parkland and just walking distance to local shops, bulk bill medical center, local GP, local early learning center, restaurant/bar, cafes and public transport.
The functional family layout offers a formal living area, open plan kitchen/meals/living area which connects to a rear deck/ garden and a covered alfresco area; creating areas to entertain friends and family. The hub of the home enjoys a northerly aspect; allowing natural light to flow through.
The modern kitchen features caesar stone bench tops providing ample storage and quality gas appliances. On the ground level there are three bedrooms with built-in robes and share a good-sized bathroom with separate toilet. The master bedroom is segregated with a study nook, walk-in robe and ensuite.
Year-round comfort is ensured with ducted reverse cycle heating/cooling. The landscaped gardens are low-maintenance and provide grass areas for the kids to play. With no home opposite you can appreciate the beauty of the parkland close by. Just walking distance is the local Crace shops, the Crace recreation area, which has outdoor fitness equipment and basketball courts. The home is also near a number of local schools and the arterial roads to the CBD,Belconnen and Gungahlin.
Features:
Great position adjacent parkland, private and tranquillity
Four bedrooms, segregated master bedroom upstairs
Dedicated study nook
Segregated laundry
North to main kitchen/living area
Stacker door from main living to outdoor deck
Main bathroom with separate toilet
Modern kitchen with Omega gas cooktop, electric oven, dishwasher, microwave and island bench
Rinnai instant gas hot water system
Oversized deck, alfresco and entertaining area
Established landscaping
Fully hedged backyard to provide excellent privacy
Decent Shed to store tools and lawnmower
Timber flooring in living area and carpet in the four bedrooms
Ducted R/C heating/cooling
Double garage with remote control roller and internal access
NBN ready
Rainwater tank with pump
Built: 2014
Block: 450 sqm
Living: 173 sqm
Garage: 37.6 sqm
Alfresco: 14.6 sqm
Deck: 29.6 sqm
Porch: 5.8 sqm
approx.
Read MoreThe functional family layout offers a formal living area, open plan kitchen/meals/living area which connects to a rear deck/ garden and a covered alfresco area; creating areas to entertain friends and family. The hub of the home enjoys a northerly aspect; allowing natural light to flow through.
The modern kitchen features caesar stone bench tops providing ample storage and quality gas appliances. On the ground level there are three bedrooms with built-in robes and share a good-sized bathroom with separate toilet. The master bedroom is segregated with a study nook, walk-in robe and ensuite.
Year-round comfort is ensured with ducted reverse cycle heating/cooling. The landscaped gardens are low-maintenance and provide grass areas for the kids to play. With no home opposite you can appreciate the beauty of the parkland close by. Just walking distance is the local Crace shops, the Crace recreation area, which has outdoor fitness equipment and basketball courts. The home is also near a number of local schools and the arterial roads to the CBD,Belconnen and Gungahlin.
Features:
Great position adjacent parkland, private and tranquillity
Four bedrooms, segregated master bedroom upstairs
Dedicated study nook
Segregated laundry
North to main kitchen/living area
Stacker door from main living to outdoor deck
Main bathroom with separate toilet
Modern kitchen with Omega gas cooktop, electric oven, dishwasher, microwave and island bench
Rinnai instant gas hot water system
Oversized deck, alfresco and entertaining area
Established landscaping
Fully hedged backyard to provide excellent privacy
Decent Shed to store tools and lawnmower
Timber flooring in living area and carpet in the four bedrooms
Ducted R/C heating/cooling
Double garage with remote control roller and internal access
NBN ready
Rainwater tank with pump
Built: 2014
Block: 450 sqm
Living: 173 sqm
Garage: 37.6 sqm
Alfresco: 14.6 sqm
Deck: 29.6 sqm
Porch: 5.8 sqm
approx.
Location
59 Zanci Street
Crace ACT 2911
Details
4
2
2
EER: 4.0
House
Sold
Land area: | 450 sqm (approx) |
Building size: | 173 sqm (approx) |
Ideally positioned within the popular suburb of Crace, 59 Zanci Street is a family home ready and waiting for its new owner - offering a low maintenance lifestyle; adjacent parkland and just walking distance to local shops, bulk bill medical center, local GP, local early learning center, restaurant/bar, cafes and public transport.
The functional family layout offers a formal living area, open plan kitchen/meals/living area which connects to a rear deck/ garden and a covered alfresco area; creating areas to entertain friends and family. The hub of the home enjoys a northerly aspect; allowing natural light to flow through.
The modern kitchen features caesar stone bench tops providing ample storage and quality gas appliances. On the ground level there are three bedrooms with built-in robes and share a good-sized bathroom with separate toilet. The master bedroom is segregated with a study nook, walk-in robe and ensuite.
Year-round comfort is ensured with ducted reverse cycle heating/cooling. The landscaped gardens are low-maintenance and provide grass areas for the kids to play. With no home opposite you can appreciate the beauty of the parkland close by. Just walking distance is the local Crace shops, the Crace recreation area, which has outdoor fitness equipment and basketball courts. The home is also near a number of local schools and the arterial roads to the CBD,Belconnen and Gungahlin.
Features:
Great position adjacent parkland, private and tranquillity
Four bedrooms, segregated master bedroom upstairs
Dedicated study nook
Segregated laundry
North to main kitchen/living area
Stacker door from main living to outdoor deck
Main bathroom with separate toilet
Modern kitchen with Omega gas cooktop, electric oven, dishwasher, microwave and island bench
Rinnai instant gas hot water system
Oversized deck, alfresco and entertaining area
Established landscaping
Fully hedged backyard to provide excellent privacy
Decent Shed to store tools and lawnmower
Timber flooring in living area and carpet in the four bedrooms
Ducted R/C heating/cooling
Double garage with remote control roller and internal access
NBN ready
Rainwater tank with pump
Built: 2014
Block: 450 sqm
Living: 173 sqm
Garage: 37.6 sqm
Alfresco: 14.6 sqm
Deck: 29.6 sqm
Porch: 5.8 sqm
approx.
Read MoreThe functional family layout offers a formal living area, open plan kitchen/meals/living area which connects to a rear deck/ garden and a covered alfresco area; creating areas to entertain friends and family. The hub of the home enjoys a northerly aspect; allowing natural light to flow through.
The modern kitchen features caesar stone bench tops providing ample storage and quality gas appliances. On the ground level there are three bedrooms with built-in robes and share a good-sized bathroom with separate toilet. The master bedroom is segregated with a study nook, walk-in robe and ensuite.
Year-round comfort is ensured with ducted reverse cycle heating/cooling. The landscaped gardens are low-maintenance and provide grass areas for the kids to play. With no home opposite you can appreciate the beauty of the parkland close by. Just walking distance is the local Crace shops, the Crace recreation area, which has outdoor fitness equipment and basketball courts. The home is also near a number of local schools and the arterial roads to the CBD,Belconnen and Gungahlin.
Features:
Great position adjacent parkland, private and tranquillity
Four bedrooms, segregated master bedroom upstairs
Dedicated study nook
Segregated laundry
North to main kitchen/living area
Stacker door from main living to outdoor deck
Main bathroom with separate toilet
Modern kitchen with Omega gas cooktop, electric oven, dishwasher, microwave and island bench
Rinnai instant gas hot water system
Oversized deck, alfresco and entertaining area
Established landscaping
Fully hedged backyard to provide excellent privacy
Decent Shed to store tools and lawnmower
Timber flooring in living area and carpet in the four bedrooms
Ducted R/C heating/cooling
Double garage with remote control roller and internal access
NBN ready
Rainwater tank with pump
Built: 2014
Block: 450 sqm
Living: 173 sqm
Garage: 37.6 sqm
Alfresco: 14.6 sqm
Deck: 29.6 sqm
Porch: 5.8 sqm
approx.
Inspect
Contact agent


