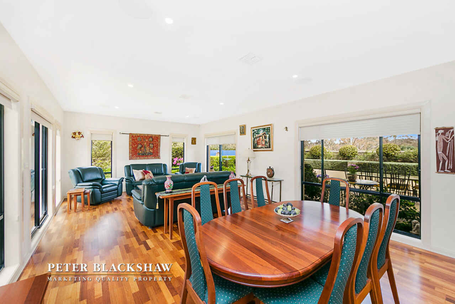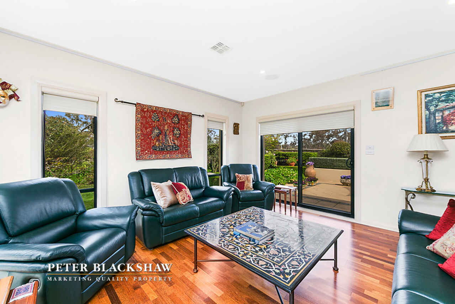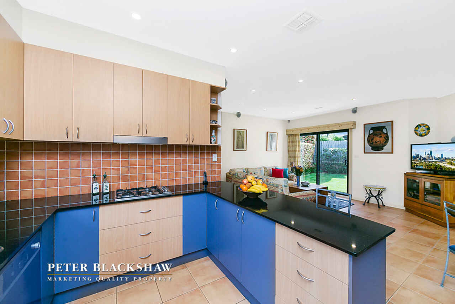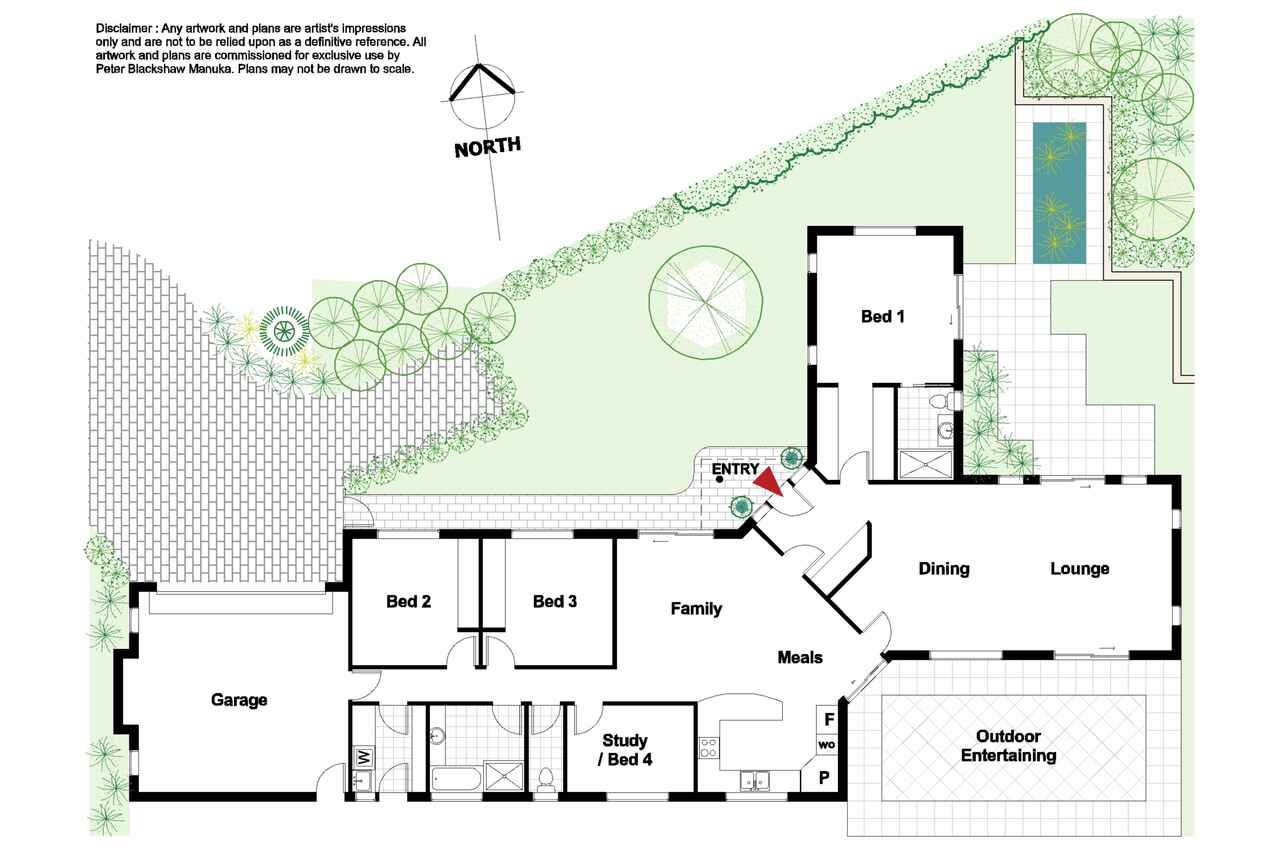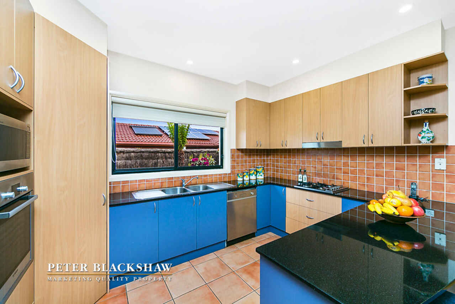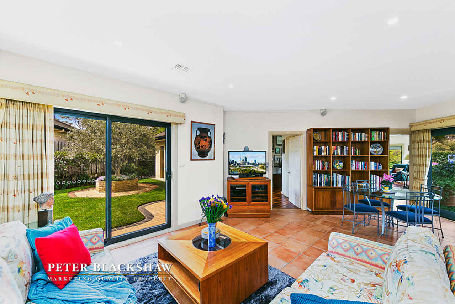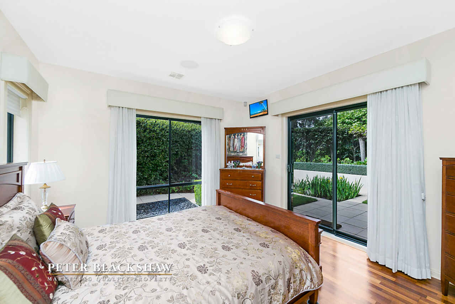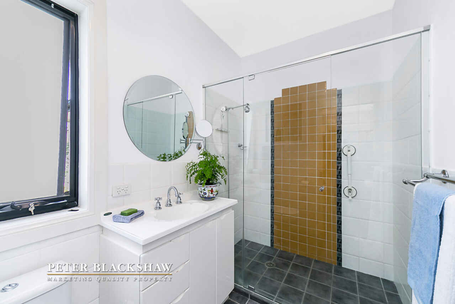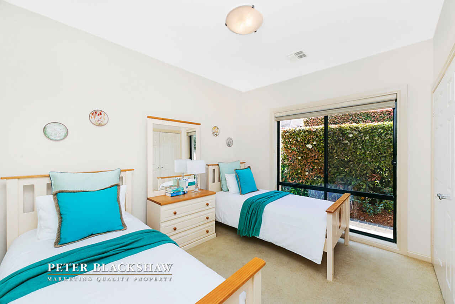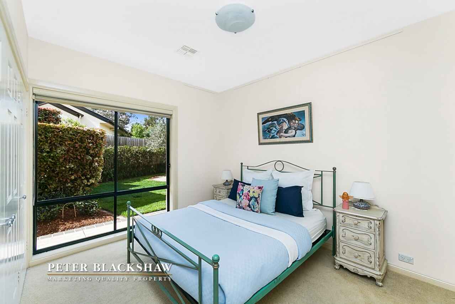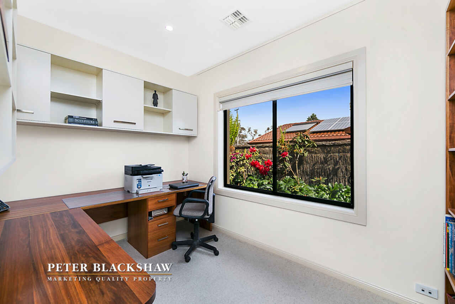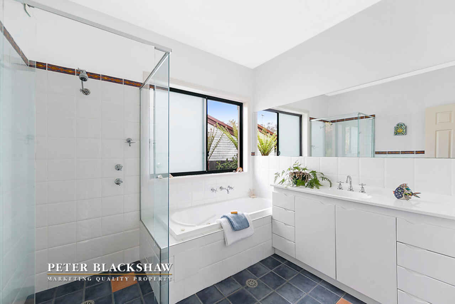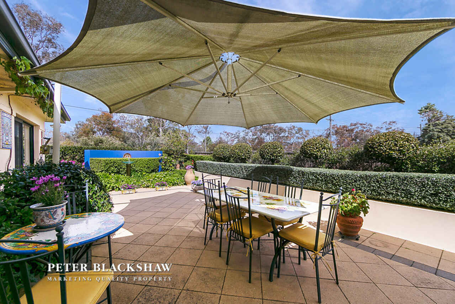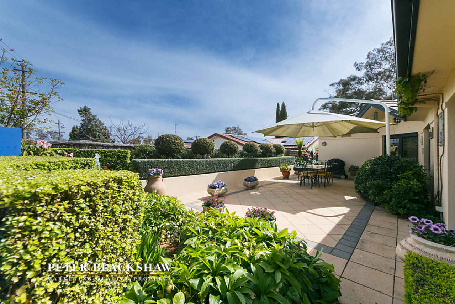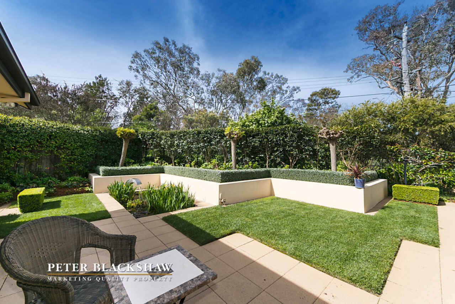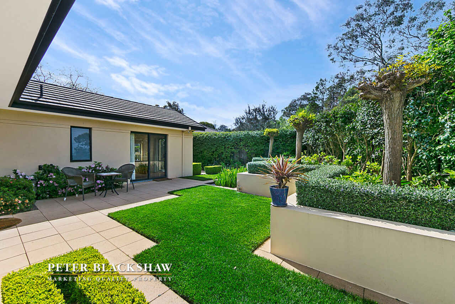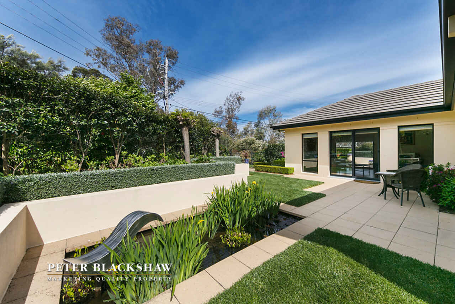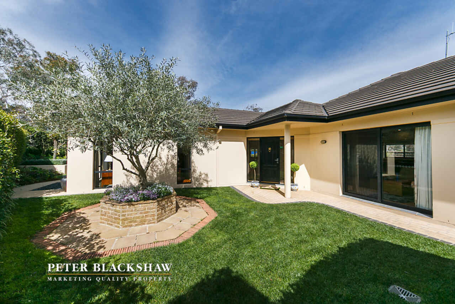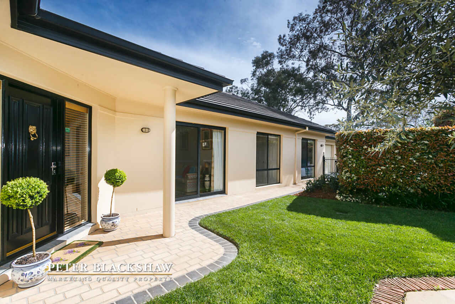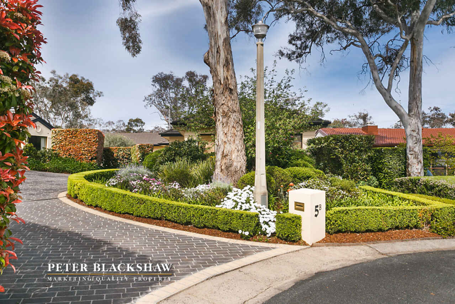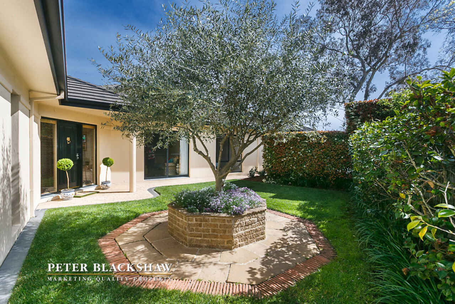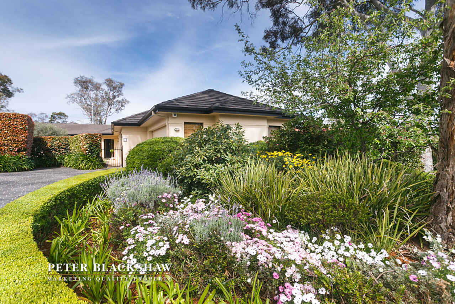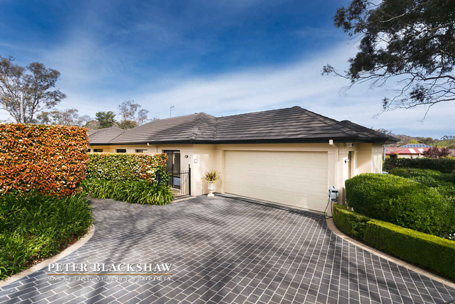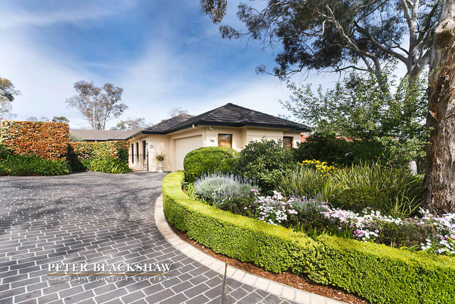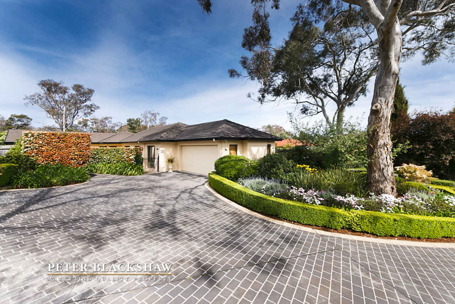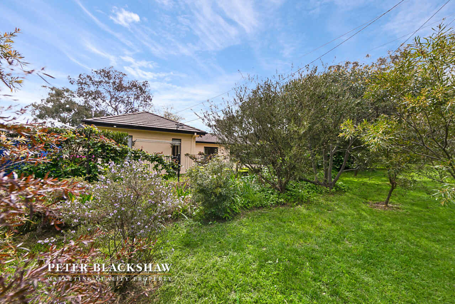Picturesque Outlook to Manicured Gardens
Sold
Location
5B Coral Place
Campbell ACT 2612
Details
4
2
2
EER: 5
House
Auction Saturday, 19 Nov 09:00 AM On-Site
Building size: | 191 sqm (approx) |
Hidden from the street and backing the reserve is this beautifully appointed 4 bedroom, 2 bathroom dual occupancy. Every window offers a picturesque outlook to the manicured gardens that surround the home.
Upon entering the property you are greeted by an alluring garden that entices you inside. Wooden floorboards welcome you and flow through into the formal lounge and dining area, and through to the segregated master suite with a walk through wardrobe and a renovated ensuite.
The U shaped kitchen offers ample storage space, high quality appliances and a stone bench top. It overlooks the family room which extends into the outdoor entertaining area.
The other three bedrooms, 2 with built in wardrobes are located in a wing off the family area. The main bathroom has been stylishly updated and is generous in size.
Ducted gas heating and reverse cycle cooling provide comfort throughout Canberra's vaired weather patterns. Internal access to the double lock up garage completes the picture.
Elegant plants combined with architecturally designed water features transports you to Tuscany, creating the perfect atmosphere to entertain throughout the various pockets of garden.Abundant with wildlife you would never believe a home this private offers the convenience of being in the centre of Canberra.
Features:
Living: 191m2 approx.
EER: 5
Built: 1999
Floating wooden floor boards
Formal lounge and dining
Updated kitchen with ample storage
Stone bench tops
Smeg dishwasher
Smeg gas cook top
Bosh oven
Family opens to outside
Segregated master suite
Walk through wardrobe
Renovated ensuite and bathroom
Other 2 bedrooms with built in wardrobes
Study
Generous laundry
Energy efficient luxaflex blinds
15 speakers throughout the home (3 zones)
Back to base alarm system
Internal access to 2 car lock up garage
LED down lights throughout home
Rinnai hot water
Fully landscaped garden
Outdoor entertaining area with large umbrella
2 ponds with architecturally designed water fountains
Irrigation system (8 zones)
Backs reserve
Close proximity to Canberra Centre, Russell Offices, Parliamentary Triangle
Short stroll to Mount Ainslie and Lake Burley Griffin
Read MoreUpon entering the property you are greeted by an alluring garden that entices you inside. Wooden floorboards welcome you and flow through into the formal lounge and dining area, and through to the segregated master suite with a walk through wardrobe and a renovated ensuite.
The U shaped kitchen offers ample storage space, high quality appliances and a stone bench top. It overlooks the family room which extends into the outdoor entertaining area.
The other three bedrooms, 2 with built in wardrobes are located in a wing off the family area. The main bathroom has been stylishly updated and is generous in size.
Ducted gas heating and reverse cycle cooling provide comfort throughout Canberra's vaired weather patterns. Internal access to the double lock up garage completes the picture.
Elegant plants combined with architecturally designed water features transports you to Tuscany, creating the perfect atmosphere to entertain throughout the various pockets of garden.Abundant with wildlife you would never believe a home this private offers the convenience of being in the centre of Canberra.
Features:
Living: 191m2 approx.
EER: 5
Built: 1999
Floating wooden floor boards
Formal lounge and dining
Updated kitchen with ample storage
Stone bench tops
Smeg dishwasher
Smeg gas cook top
Bosh oven
Family opens to outside
Segregated master suite
Walk through wardrobe
Renovated ensuite and bathroom
Other 2 bedrooms with built in wardrobes
Study
Generous laundry
Energy efficient luxaflex blinds
15 speakers throughout the home (3 zones)
Back to base alarm system
Internal access to 2 car lock up garage
LED down lights throughout home
Rinnai hot water
Fully landscaped garden
Outdoor entertaining area with large umbrella
2 ponds with architecturally designed water fountains
Irrigation system (8 zones)
Backs reserve
Close proximity to Canberra Centre, Russell Offices, Parliamentary Triangle
Short stroll to Mount Ainslie and Lake Burley Griffin
Inspect
Contact agent
Listing agent
Hidden from the street and backing the reserve is this beautifully appointed 4 bedroom, 2 bathroom dual occupancy. Every window offers a picturesque outlook to the manicured gardens that surround the home.
Upon entering the property you are greeted by an alluring garden that entices you inside. Wooden floorboards welcome you and flow through into the formal lounge and dining area, and through to the segregated master suite with a walk through wardrobe and a renovated ensuite.
The U shaped kitchen offers ample storage space, high quality appliances and a stone bench top. It overlooks the family room which extends into the outdoor entertaining area.
The other three bedrooms, 2 with built in wardrobes are located in a wing off the family area. The main bathroom has been stylishly updated and is generous in size.
Ducted gas heating and reverse cycle cooling provide comfort throughout Canberra's vaired weather patterns. Internal access to the double lock up garage completes the picture.
Elegant plants combined with architecturally designed water features transports you to Tuscany, creating the perfect atmosphere to entertain throughout the various pockets of garden.Abundant with wildlife you would never believe a home this private offers the convenience of being in the centre of Canberra.
Features:
Living: 191m2 approx.
EER: 5
Built: 1999
Floating wooden floor boards
Formal lounge and dining
Updated kitchen with ample storage
Stone bench tops
Smeg dishwasher
Smeg gas cook top
Bosh oven
Family opens to outside
Segregated master suite
Walk through wardrobe
Renovated ensuite and bathroom
Other 2 bedrooms with built in wardrobes
Study
Generous laundry
Energy efficient luxaflex blinds
15 speakers throughout the home (3 zones)
Back to base alarm system
Internal access to 2 car lock up garage
LED down lights throughout home
Rinnai hot water
Fully landscaped garden
Outdoor entertaining area with large umbrella
2 ponds with architecturally designed water fountains
Irrigation system (8 zones)
Backs reserve
Close proximity to Canberra Centre, Russell Offices, Parliamentary Triangle
Short stroll to Mount Ainslie and Lake Burley Griffin
Read MoreUpon entering the property you are greeted by an alluring garden that entices you inside. Wooden floorboards welcome you and flow through into the formal lounge and dining area, and through to the segregated master suite with a walk through wardrobe and a renovated ensuite.
The U shaped kitchen offers ample storage space, high quality appliances and a stone bench top. It overlooks the family room which extends into the outdoor entertaining area.
The other three bedrooms, 2 with built in wardrobes are located in a wing off the family area. The main bathroom has been stylishly updated and is generous in size.
Ducted gas heating and reverse cycle cooling provide comfort throughout Canberra's vaired weather patterns. Internal access to the double lock up garage completes the picture.
Elegant plants combined with architecturally designed water features transports you to Tuscany, creating the perfect atmosphere to entertain throughout the various pockets of garden.Abundant with wildlife you would never believe a home this private offers the convenience of being in the centre of Canberra.
Features:
Living: 191m2 approx.
EER: 5
Built: 1999
Floating wooden floor boards
Formal lounge and dining
Updated kitchen with ample storage
Stone bench tops
Smeg dishwasher
Smeg gas cook top
Bosh oven
Family opens to outside
Segregated master suite
Walk through wardrobe
Renovated ensuite and bathroom
Other 2 bedrooms with built in wardrobes
Study
Generous laundry
Energy efficient luxaflex blinds
15 speakers throughout the home (3 zones)
Back to base alarm system
Internal access to 2 car lock up garage
LED down lights throughout home
Rinnai hot water
Fully landscaped garden
Outdoor entertaining area with large umbrella
2 ponds with architecturally designed water fountains
Irrigation system (8 zones)
Backs reserve
Close proximity to Canberra Centre, Russell Offices, Parliamentary Triangle
Short stroll to Mount Ainslie and Lake Burley Griffin
Location
5B Coral Place
Campbell ACT 2612
Details
4
2
2
EER: 5
House
Auction Saturday, 19 Nov 09:00 AM On-Site
Building size: | 191 sqm (approx) |
Hidden from the street and backing the reserve is this beautifully appointed 4 bedroom, 2 bathroom dual occupancy. Every window offers a picturesque outlook to the manicured gardens that surround the home.
Upon entering the property you are greeted by an alluring garden that entices you inside. Wooden floorboards welcome you and flow through into the formal lounge and dining area, and through to the segregated master suite with a walk through wardrobe and a renovated ensuite.
The U shaped kitchen offers ample storage space, high quality appliances and a stone bench top. It overlooks the family room which extends into the outdoor entertaining area.
The other three bedrooms, 2 with built in wardrobes are located in a wing off the family area. The main bathroom has been stylishly updated and is generous in size.
Ducted gas heating and reverse cycle cooling provide comfort throughout Canberra's vaired weather patterns. Internal access to the double lock up garage completes the picture.
Elegant plants combined with architecturally designed water features transports you to Tuscany, creating the perfect atmosphere to entertain throughout the various pockets of garden.Abundant with wildlife you would never believe a home this private offers the convenience of being in the centre of Canberra.
Features:
Living: 191m2 approx.
EER: 5
Built: 1999
Floating wooden floor boards
Formal lounge and dining
Updated kitchen with ample storage
Stone bench tops
Smeg dishwasher
Smeg gas cook top
Bosh oven
Family opens to outside
Segregated master suite
Walk through wardrobe
Renovated ensuite and bathroom
Other 2 bedrooms with built in wardrobes
Study
Generous laundry
Energy efficient luxaflex blinds
15 speakers throughout the home (3 zones)
Back to base alarm system
Internal access to 2 car lock up garage
LED down lights throughout home
Rinnai hot water
Fully landscaped garden
Outdoor entertaining area with large umbrella
2 ponds with architecturally designed water fountains
Irrigation system (8 zones)
Backs reserve
Close proximity to Canberra Centre, Russell Offices, Parliamentary Triangle
Short stroll to Mount Ainslie and Lake Burley Griffin
Read MoreUpon entering the property you are greeted by an alluring garden that entices you inside. Wooden floorboards welcome you and flow through into the formal lounge and dining area, and through to the segregated master suite with a walk through wardrobe and a renovated ensuite.
The U shaped kitchen offers ample storage space, high quality appliances and a stone bench top. It overlooks the family room which extends into the outdoor entertaining area.
The other three bedrooms, 2 with built in wardrobes are located in a wing off the family area. The main bathroom has been stylishly updated and is generous in size.
Ducted gas heating and reverse cycle cooling provide comfort throughout Canberra's vaired weather patterns. Internal access to the double lock up garage completes the picture.
Elegant plants combined with architecturally designed water features transports you to Tuscany, creating the perfect atmosphere to entertain throughout the various pockets of garden.Abundant with wildlife you would never believe a home this private offers the convenience of being in the centre of Canberra.
Features:
Living: 191m2 approx.
EER: 5
Built: 1999
Floating wooden floor boards
Formal lounge and dining
Updated kitchen with ample storage
Stone bench tops
Smeg dishwasher
Smeg gas cook top
Bosh oven
Family opens to outside
Segregated master suite
Walk through wardrobe
Renovated ensuite and bathroom
Other 2 bedrooms with built in wardrobes
Study
Generous laundry
Energy efficient luxaflex blinds
15 speakers throughout the home (3 zones)
Back to base alarm system
Internal access to 2 car lock up garage
LED down lights throughout home
Rinnai hot water
Fully landscaped garden
Outdoor entertaining area with large umbrella
2 ponds with architecturally designed water fountains
Irrigation system (8 zones)
Backs reserve
Close proximity to Canberra Centre, Russell Offices, Parliamentary Triangle
Short stroll to Mount Ainslie and Lake Burley Griffin
Inspect
Contact agent


