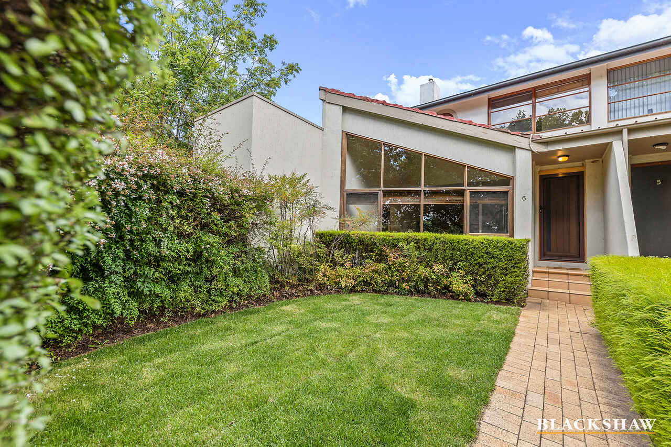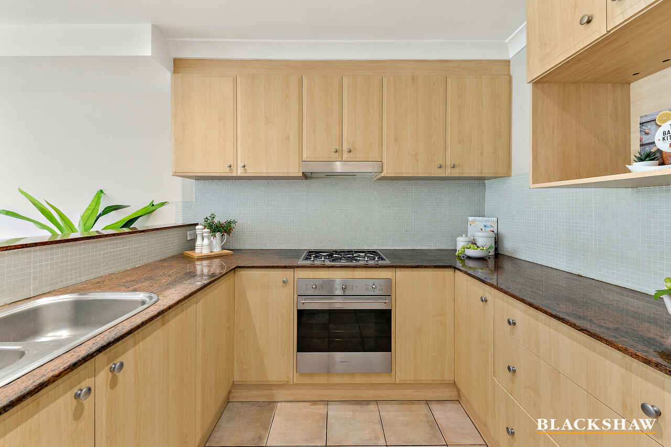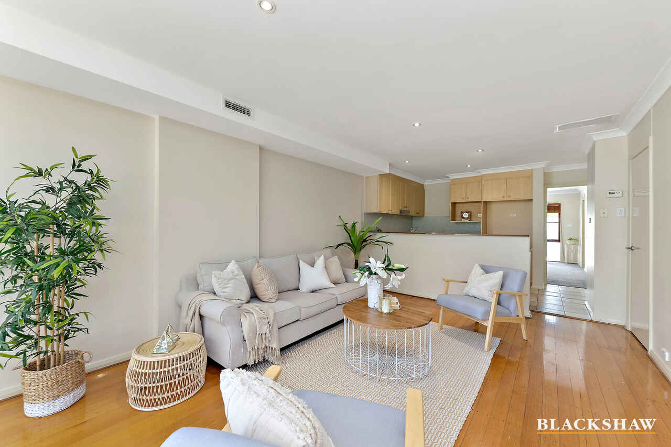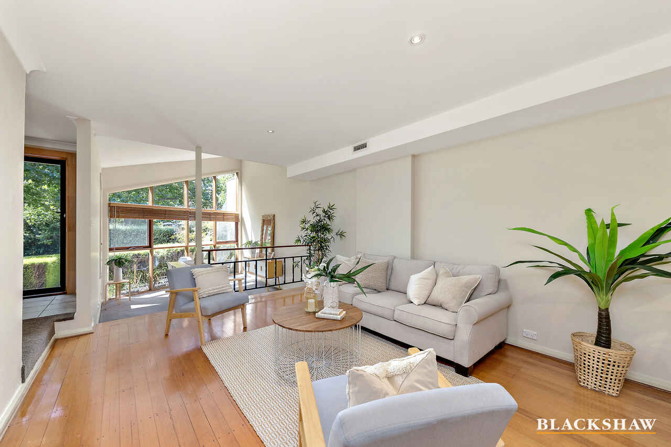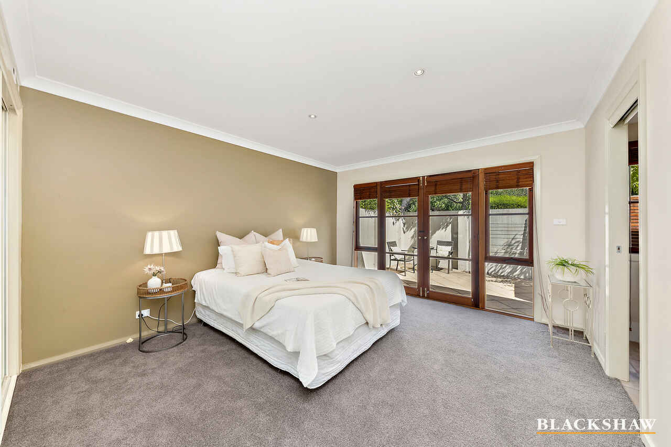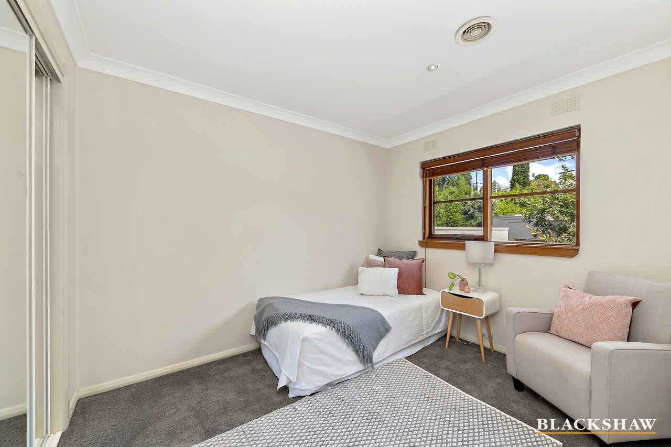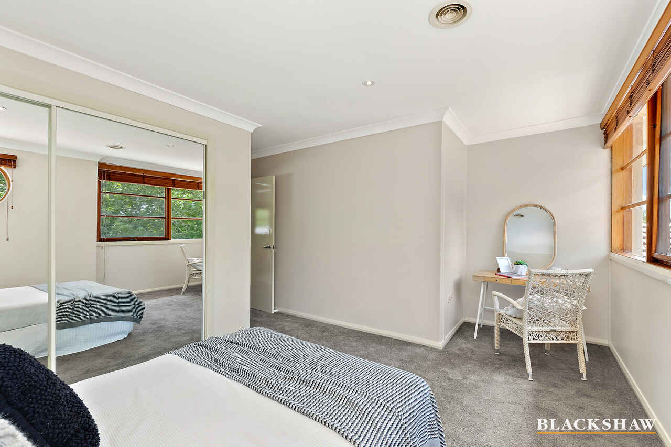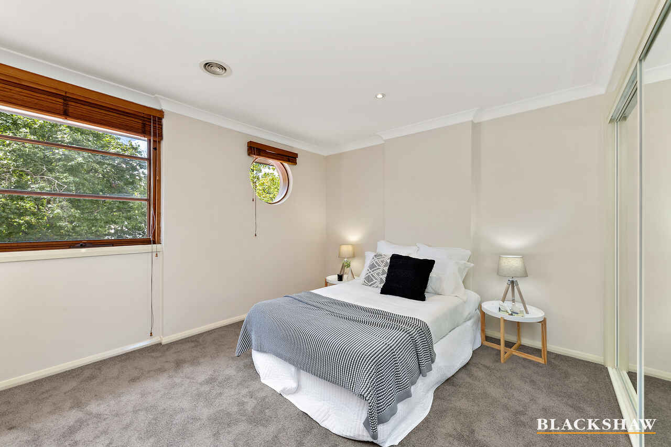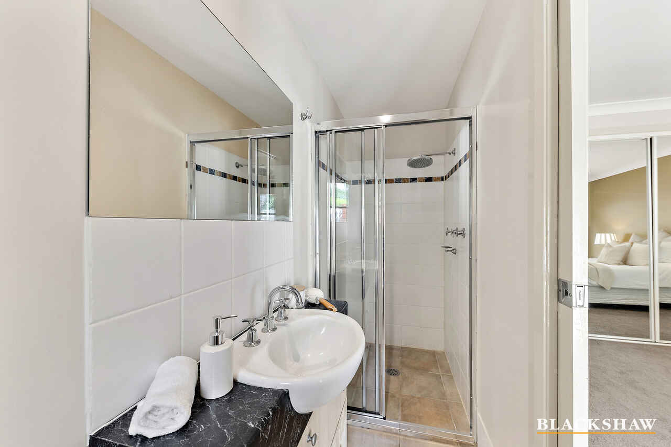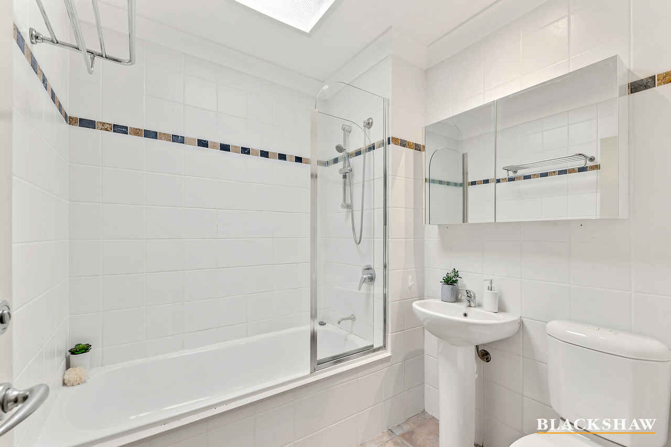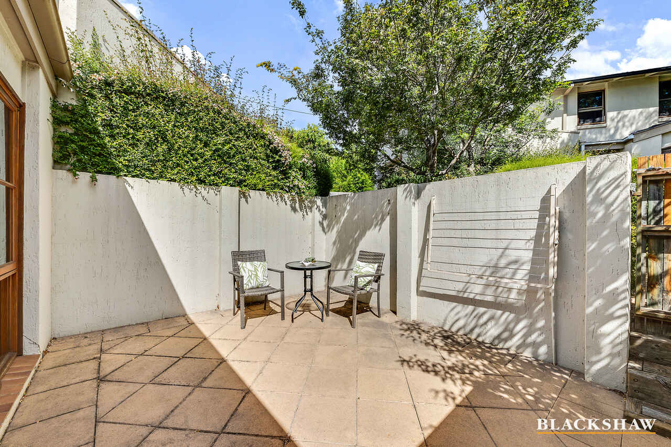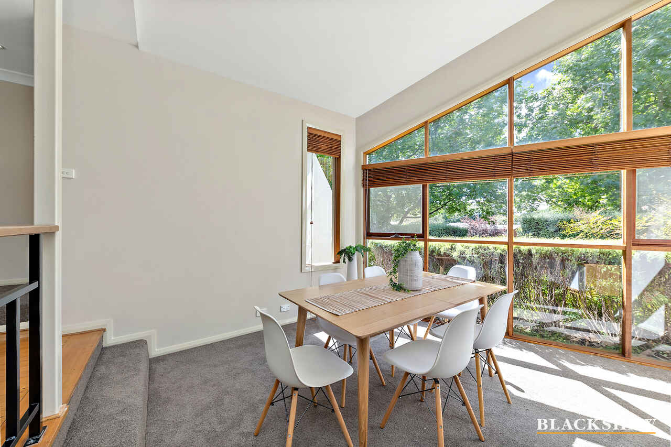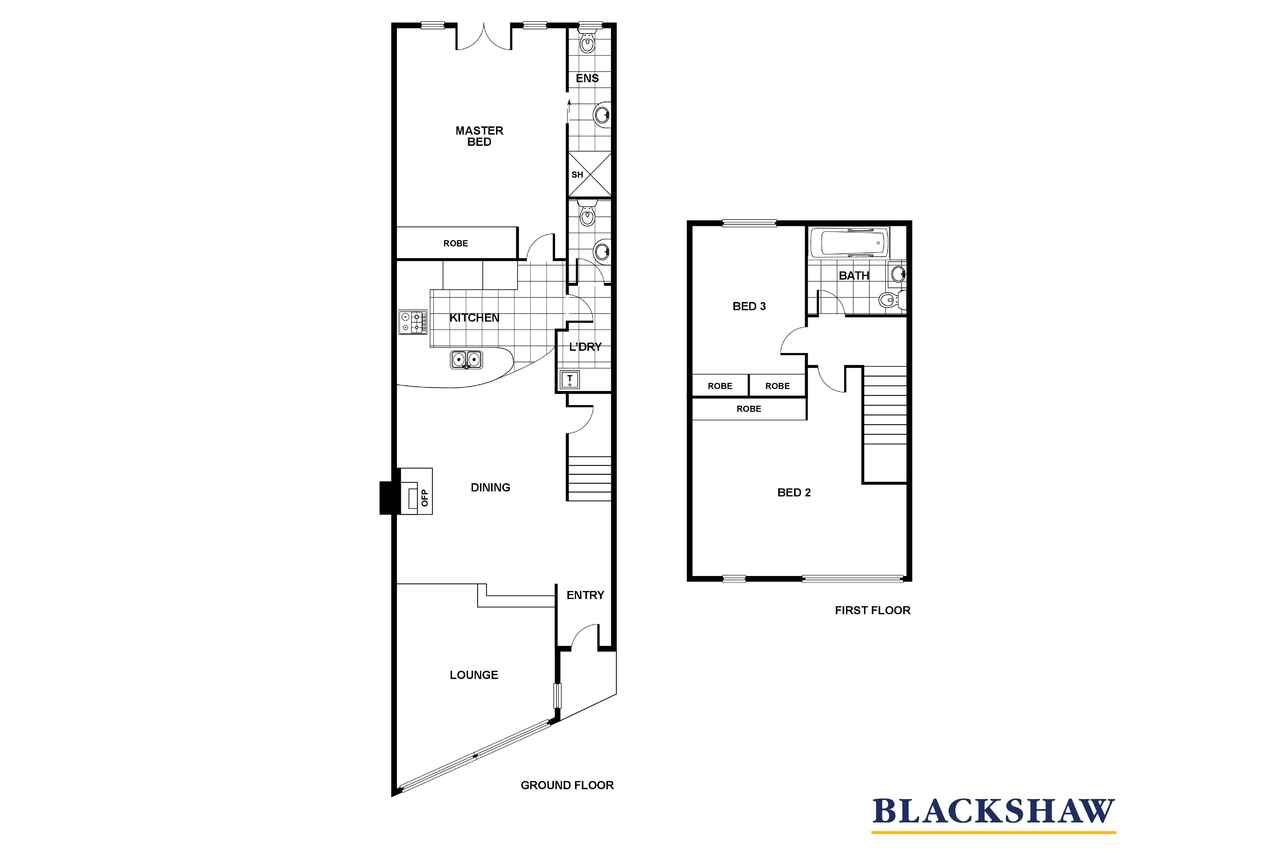Intriguingly designed townhouse with calming qualities
Sold
Location
6/165 Blamey Crescent
Campbell ACT 2612
Details
3
2
2
EER: 3.5
Townhouse
Auction Saturday, 26 Feb 02:30 PM On site
Unlike the box-like structure of many townhouses these days, this lovely bright and architecturally interesting home is set within neatly presented gardens, lush lawns and shaded by an established oak tree at the front. The home is well appointed, with northerly aspect to all the living region and positioned in one of Campbell's beautiful tree-lined streets.
Angled clerestory windows pair with extensive windows in the north-facing sunken lounge, capturing ambient light which bounces charmingly off the raked ceiling. This space is currently being used as a dining room and it's easy to imagine relaxed breakfasts overlooking peaceful gardens that help get your day off to the right start.
A generous sized timber kitchen has stainless steel appliances, marble benchtops and extensive preparation space. The upper living area off the kitchen is light and bright and softened by hard wood timber flooring.
The notable elements continue on the lower-level with a good sized master where timber French doors open to a delightful private courtyard. The ensuite and main bathroom are both tasteful and modern with high quality fittings and fixtures.
Upstairs, a porthole feature window in the second bedroom adds a touch of whimsical interest. All three bedrooms offer plenty of space and wardrobe cabinetry.
There are also eminently practical details, including a powder room conveniently placed near the hub of the home.
Fabulous spaces, desirable features and a sought-after location close to Lake Burley Griffin, parklands and nature reserves, Campbell shops, the C5 precinct and the city make this property an appealing prospect for anyone seeking work/life balance.
FEATURES
• Three-bedroom home in a tightly-held complex on a leafy street
• Spacious sunken lounge/dining with northerly aspect
• Additional open-plan family/meals space with timber floors
• Neutral kitchen with marble benchtops, microwave niche and stainless-steel appliances including gas cooktop
• Dedicated laundry room
• Lower level powder room
• Ground-floor master bedroom with French doors to private courtyard, built-in wardrobe and tasteful quality ensuite
• Two bedrooms both with built-in wardrobes
• Second-level bathroom with shower over bathtub
• Timber blinds throughout
• Central gas heating
• Single auto-door garage with storage + a dedicated outdoor parking space
• Front and rear irrigated courtyards- central courtyard with Canturf lawn
• Main garden courtyard maintained by body corporate
• Close to public transport – with bus stop outside the complex
• Short walk to Campbell shops, CBD, Russell and Parkes as well as Lake Burley Griffin, and the vibe of the C5 precinct
Body Corporate $1,049.50pq
Rates $771pq
Living area 126m2 approx
Read MoreAngled clerestory windows pair with extensive windows in the north-facing sunken lounge, capturing ambient light which bounces charmingly off the raked ceiling. This space is currently being used as a dining room and it's easy to imagine relaxed breakfasts overlooking peaceful gardens that help get your day off to the right start.
A generous sized timber kitchen has stainless steel appliances, marble benchtops and extensive preparation space. The upper living area off the kitchen is light and bright and softened by hard wood timber flooring.
The notable elements continue on the lower-level with a good sized master where timber French doors open to a delightful private courtyard. The ensuite and main bathroom are both tasteful and modern with high quality fittings and fixtures.
Upstairs, a porthole feature window in the second bedroom adds a touch of whimsical interest. All three bedrooms offer plenty of space and wardrobe cabinetry.
There are also eminently practical details, including a powder room conveniently placed near the hub of the home.
Fabulous spaces, desirable features and a sought-after location close to Lake Burley Griffin, parklands and nature reserves, Campbell shops, the C5 precinct and the city make this property an appealing prospect for anyone seeking work/life balance.
FEATURES
• Three-bedroom home in a tightly-held complex on a leafy street
• Spacious sunken lounge/dining with northerly aspect
• Additional open-plan family/meals space with timber floors
• Neutral kitchen with marble benchtops, microwave niche and stainless-steel appliances including gas cooktop
• Dedicated laundry room
• Lower level powder room
• Ground-floor master bedroom with French doors to private courtyard, built-in wardrobe and tasteful quality ensuite
• Two bedrooms both with built-in wardrobes
• Second-level bathroom with shower over bathtub
• Timber blinds throughout
• Central gas heating
• Single auto-door garage with storage + a dedicated outdoor parking space
• Front and rear irrigated courtyards- central courtyard with Canturf lawn
• Main garden courtyard maintained by body corporate
• Close to public transport – with bus stop outside the complex
• Short walk to Campbell shops, CBD, Russell and Parkes as well as Lake Burley Griffin, and the vibe of the C5 precinct
Body Corporate $1,049.50pq
Rates $771pq
Living area 126m2 approx
Inspect
Contact agent
Listing agents
Unlike the box-like structure of many townhouses these days, this lovely bright and architecturally interesting home is set within neatly presented gardens, lush lawns and shaded by an established oak tree at the front. The home is well appointed, with northerly aspect to all the living region and positioned in one of Campbell's beautiful tree-lined streets.
Angled clerestory windows pair with extensive windows in the north-facing sunken lounge, capturing ambient light which bounces charmingly off the raked ceiling. This space is currently being used as a dining room and it's easy to imagine relaxed breakfasts overlooking peaceful gardens that help get your day off to the right start.
A generous sized timber kitchen has stainless steel appliances, marble benchtops and extensive preparation space. The upper living area off the kitchen is light and bright and softened by hard wood timber flooring.
The notable elements continue on the lower-level with a good sized master where timber French doors open to a delightful private courtyard. The ensuite and main bathroom are both tasteful and modern with high quality fittings and fixtures.
Upstairs, a porthole feature window in the second bedroom adds a touch of whimsical interest. All three bedrooms offer plenty of space and wardrobe cabinetry.
There are also eminently practical details, including a powder room conveniently placed near the hub of the home.
Fabulous spaces, desirable features and a sought-after location close to Lake Burley Griffin, parklands and nature reserves, Campbell shops, the C5 precinct and the city make this property an appealing prospect for anyone seeking work/life balance.
FEATURES
• Three-bedroom home in a tightly-held complex on a leafy street
• Spacious sunken lounge/dining with northerly aspect
• Additional open-plan family/meals space with timber floors
• Neutral kitchen with marble benchtops, microwave niche and stainless-steel appliances including gas cooktop
• Dedicated laundry room
• Lower level powder room
• Ground-floor master bedroom with French doors to private courtyard, built-in wardrobe and tasteful quality ensuite
• Two bedrooms both with built-in wardrobes
• Second-level bathroom with shower over bathtub
• Timber blinds throughout
• Central gas heating
• Single auto-door garage with storage + a dedicated outdoor parking space
• Front and rear irrigated courtyards- central courtyard with Canturf lawn
• Main garden courtyard maintained by body corporate
• Close to public transport – with bus stop outside the complex
• Short walk to Campbell shops, CBD, Russell and Parkes as well as Lake Burley Griffin, and the vibe of the C5 precinct
Body Corporate $1,049.50pq
Rates $771pq
Living area 126m2 approx
Read MoreAngled clerestory windows pair with extensive windows in the north-facing sunken lounge, capturing ambient light which bounces charmingly off the raked ceiling. This space is currently being used as a dining room and it's easy to imagine relaxed breakfasts overlooking peaceful gardens that help get your day off to the right start.
A generous sized timber kitchen has stainless steel appliances, marble benchtops and extensive preparation space. The upper living area off the kitchen is light and bright and softened by hard wood timber flooring.
The notable elements continue on the lower-level with a good sized master where timber French doors open to a delightful private courtyard. The ensuite and main bathroom are both tasteful and modern with high quality fittings and fixtures.
Upstairs, a porthole feature window in the second bedroom adds a touch of whimsical interest. All three bedrooms offer plenty of space and wardrobe cabinetry.
There are also eminently practical details, including a powder room conveniently placed near the hub of the home.
Fabulous spaces, desirable features and a sought-after location close to Lake Burley Griffin, parklands and nature reserves, Campbell shops, the C5 precinct and the city make this property an appealing prospect for anyone seeking work/life balance.
FEATURES
• Three-bedroom home in a tightly-held complex on a leafy street
• Spacious sunken lounge/dining with northerly aspect
• Additional open-plan family/meals space with timber floors
• Neutral kitchen with marble benchtops, microwave niche and stainless-steel appliances including gas cooktop
• Dedicated laundry room
• Lower level powder room
• Ground-floor master bedroom with French doors to private courtyard, built-in wardrobe and tasteful quality ensuite
• Two bedrooms both with built-in wardrobes
• Second-level bathroom with shower over bathtub
• Timber blinds throughout
• Central gas heating
• Single auto-door garage with storage + a dedicated outdoor parking space
• Front and rear irrigated courtyards- central courtyard with Canturf lawn
• Main garden courtyard maintained by body corporate
• Close to public transport – with bus stop outside the complex
• Short walk to Campbell shops, CBD, Russell and Parkes as well as Lake Burley Griffin, and the vibe of the C5 precinct
Body Corporate $1,049.50pq
Rates $771pq
Living area 126m2 approx
Location
6/165 Blamey Crescent
Campbell ACT 2612
Details
3
2
2
EER: 3.5
Townhouse
Auction Saturday, 26 Feb 02:30 PM On site
Unlike the box-like structure of many townhouses these days, this lovely bright and architecturally interesting home is set within neatly presented gardens, lush lawns and shaded by an established oak tree at the front. The home is well appointed, with northerly aspect to all the living region and positioned in one of Campbell's beautiful tree-lined streets.
Angled clerestory windows pair with extensive windows in the north-facing sunken lounge, capturing ambient light which bounces charmingly off the raked ceiling. This space is currently being used as a dining room and it's easy to imagine relaxed breakfasts overlooking peaceful gardens that help get your day off to the right start.
A generous sized timber kitchen has stainless steel appliances, marble benchtops and extensive preparation space. The upper living area off the kitchen is light and bright and softened by hard wood timber flooring.
The notable elements continue on the lower-level with a good sized master where timber French doors open to a delightful private courtyard. The ensuite and main bathroom are both tasteful and modern with high quality fittings and fixtures.
Upstairs, a porthole feature window in the second bedroom adds a touch of whimsical interest. All three bedrooms offer plenty of space and wardrobe cabinetry.
There are also eminently practical details, including a powder room conveniently placed near the hub of the home.
Fabulous spaces, desirable features and a sought-after location close to Lake Burley Griffin, parklands and nature reserves, Campbell shops, the C5 precinct and the city make this property an appealing prospect for anyone seeking work/life balance.
FEATURES
• Three-bedroom home in a tightly-held complex on a leafy street
• Spacious sunken lounge/dining with northerly aspect
• Additional open-plan family/meals space with timber floors
• Neutral kitchen with marble benchtops, microwave niche and stainless-steel appliances including gas cooktop
• Dedicated laundry room
• Lower level powder room
• Ground-floor master bedroom with French doors to private courtyard, built-in wardrobe and tasteful quality ensuite
• Two bedrooms both with built-in wardrobes
• Second-level bathroom with shower over bathtub
• Timber blinds throughout
• Central gas heating
• Single auto-door garage with storage + a dedicated outdoor parking space
• Front and rear irrigated courtyards- central courtyard with Canturf lawn
• Main garden courtyard maintained by body corporate
• Close to public transport – with bus stop outside the complex
• Short walk to Campbell shops, CBD, Russell and Parkes as well as Lake Burley Griffin, and the vibe of the C5 precinct
Body Corporate $1,049.50pq
Rates $771pq
Living area 126m2 approx
Read MoreAngled clerestory windows pair with extensive windows in the north-facing sunken lounge, capturing ambient light which bounces charmingly off the raked ceiling. This space is currently being used as a dining room and it's easy to imagine relaxed breakfasts overlooking peaceful gardens that help get your day off to the right start.
A generous sized timber kitchen has stainless steel appliances, marble benchtops and extensive preparation space. The upper living area off the kitchen is light and bright and softened by hard wood timber flooring.
The notable elements continue on the lower-level with a good sized master where timber French doors open to a delightful private courtyard. The ensuite and main bathroom are both tasteful and modern with high quality fittings and fixtures.
Upstairs, a porthole feature window in the second bedroom adds a touch of whimsical interest. All three bedrooms offer plenty of space and wardrobe cabinetry.
There are also eminently practical details, including a powder room conveniently placed near the hub of the home.
Fabulous spaces, desirable features and a sought-after location close to Lake Burley Griffin, parklands and nature reserves, Campbell shops, the C5 precinct and the city make this property an appealing prospect for anyone seeking work/life balance.
FEATURES
• Three-bedroom home in a tightly-held complex on a leafy street
• Spacious sunken lounge/dining with northerly aspect
• Additional open-plan family/meals space with timber floors
• Neutral kitchen with marble benchtops, microwave niche and stainless-steel appliances including gas cooktop
• Dedicated laundry room
• Lower level powder room
• Ground-floor master bedroom with French doors to private courtyard, built-in wardrobe and tasteful quality ensuite
• Two bedrooms both with built-in wardrobes
• Second-level bathroom with shower over bathtub
• Timber blinds throughout
• Central gas heating
• Single auto-door garage with storage + a dedicated outdoor parking space
• Front and rear irrigated courtyards- central courtyard with Canturf lawn
• Main garden courtyard maintained by body corporate
• Close to public transport – with bus stop outside the complex
• Short walk to Campbell shops, CBD, Russell and Parkes as well as Lake Burley Griffin, and the vibe of the C5 precinct
Body Corporate $1,049.50pq
Rates $771pq
Living area 126m2 approx
Inspect
Contact agent


