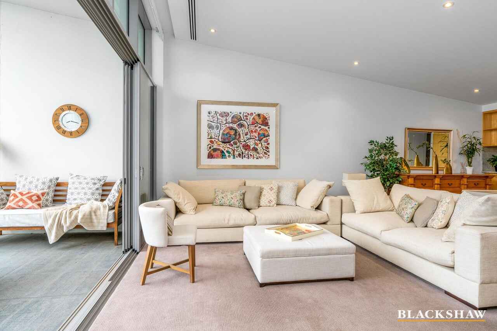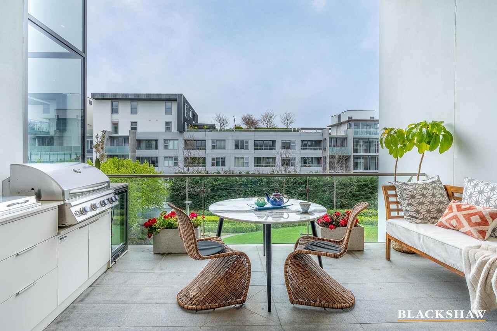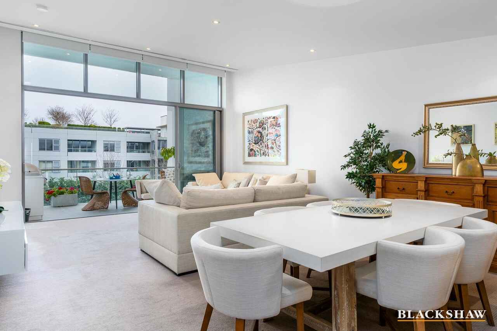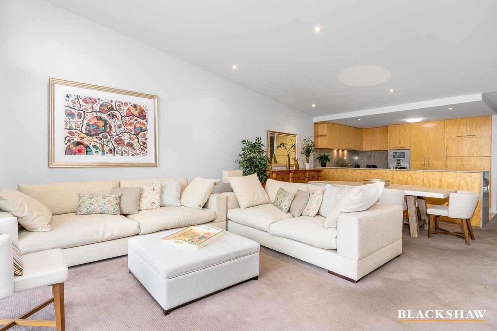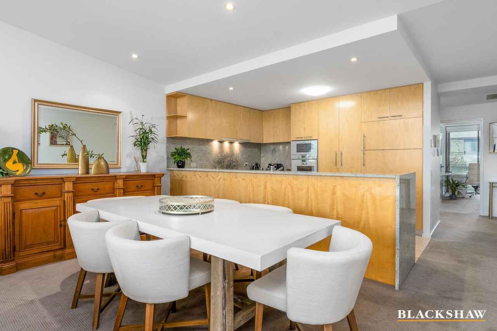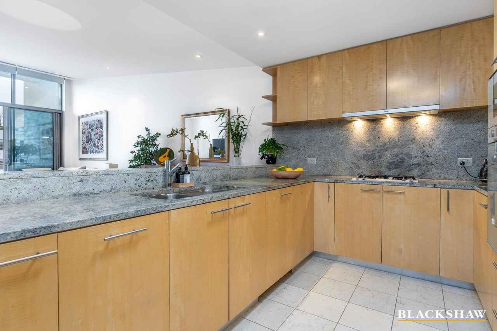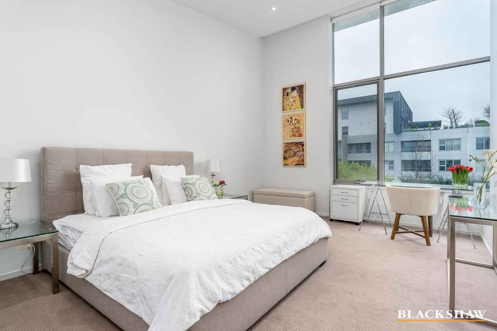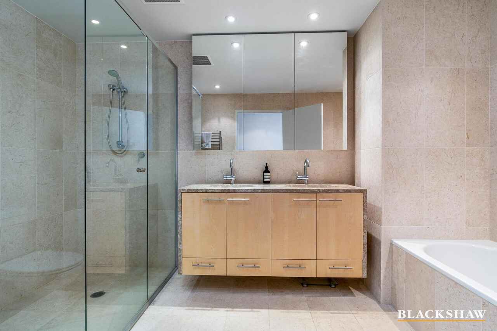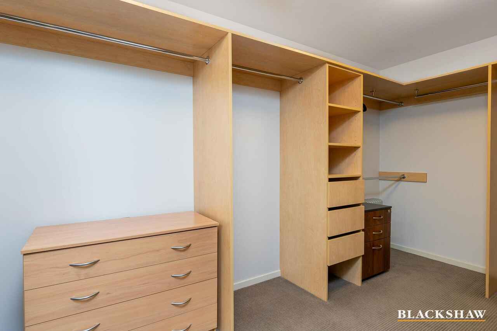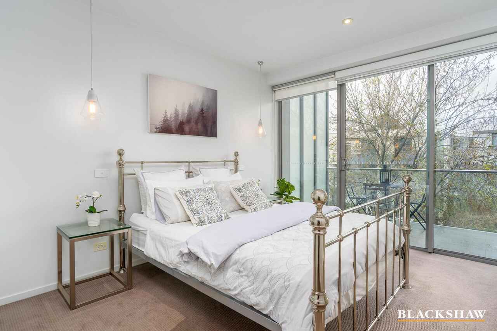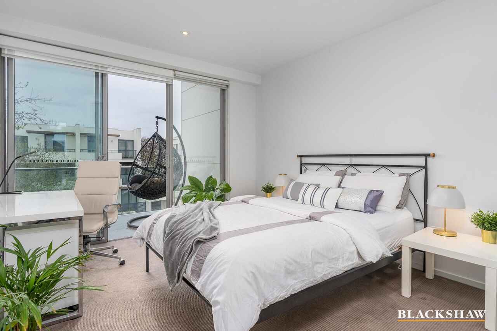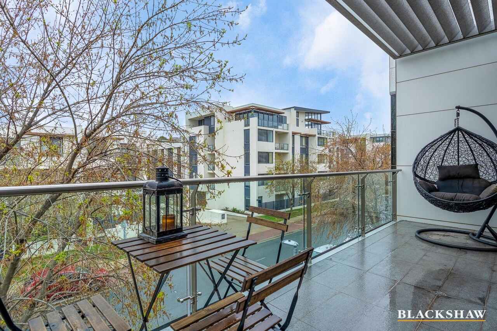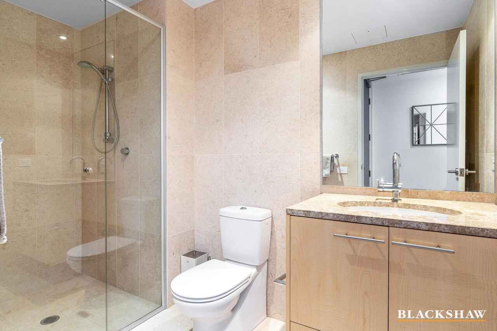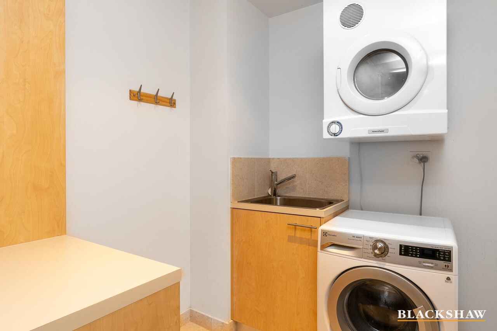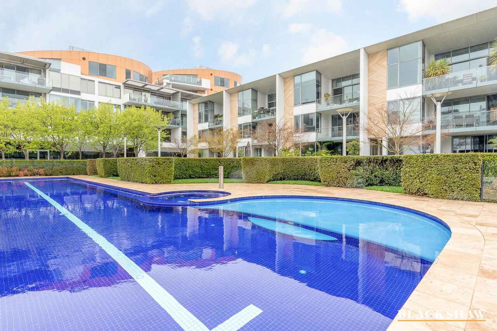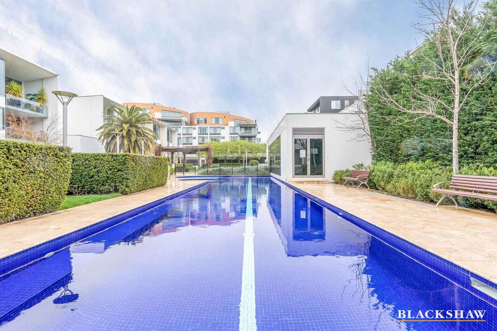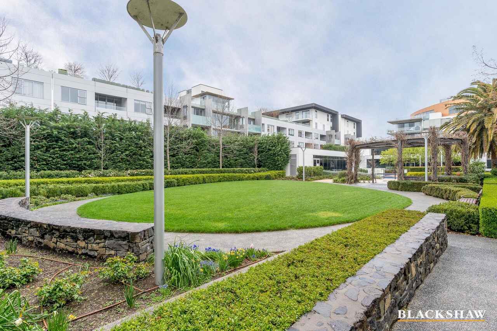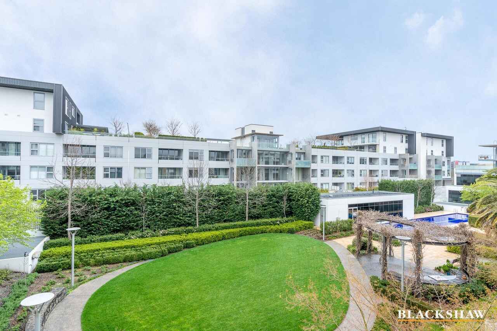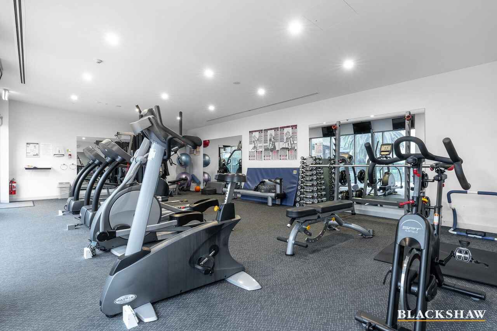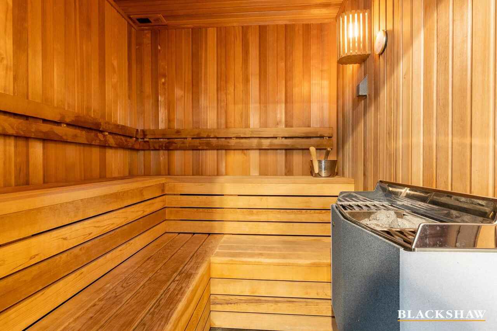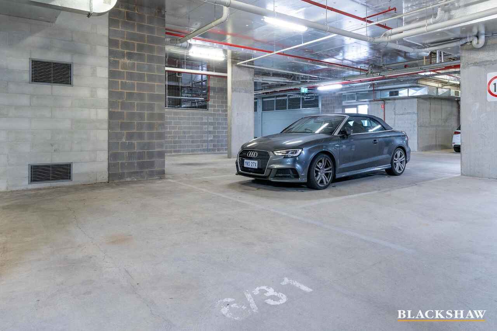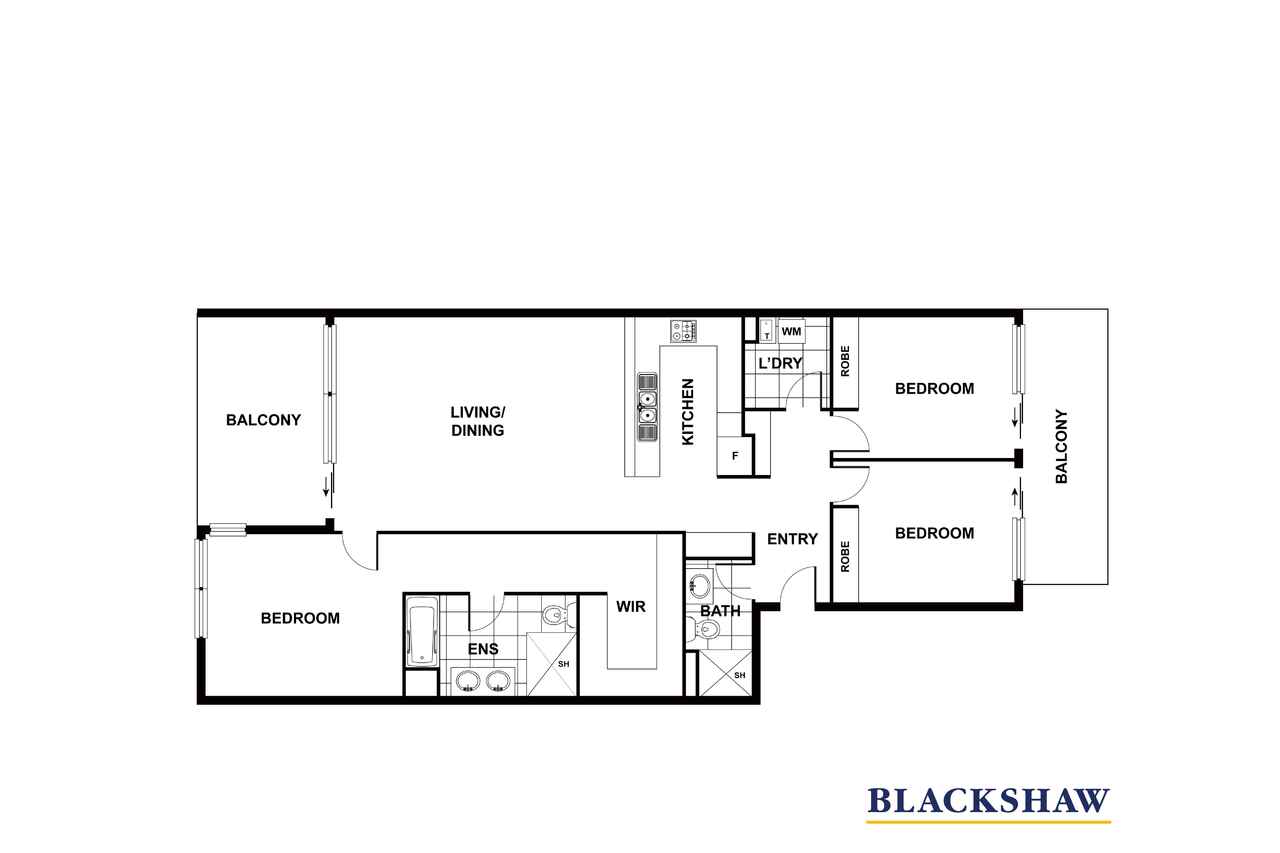Luxurious, resort-style offering in one of Kingston's most...
Sold
Location
6/31 Printers Way
Kingston ACT 2604
Details
3
2
2
EER: 6.0
Apartment
Sold
Light-filled, north-facing apartment in the sought-after Pearl complex, with three spacious bedrooms, a generous open plan living space with oversized high ceilings, floor to ceiling double glazed windows and a covered terrace overlooking the manicured grounds and pool.
This modern and stylish home enjoys 152m2 of internal living space alongside with 28m² of outdoor space. This comprises of a spacious terrace of the living area and an additional balcony servicing the second and third bedroom.
The chef's kitchen is dressed in warm tones and timber finishes, with custom cabinets, stone benchtops and splashback. All appliances are top of the line Gaggenau and are fully integrated.
The master bedroom features impressive floor to ceiling windows enjoying a beautiful view of the grounds while maintaining privacy. The spacious ensuite features marble tops and a pressed German bath. It also has a huge walk-in robe. The two additional bedrooms are airy, spacious and have generous built-in robes. They are serviced by a large main bathroom.
This luxurious home also offers the convenience of a separate laundry room and two car spaces in the secure basement garage.
Architecturally designed by Guida Moseley Brown Architects Pearl on the Foreshore is a premier apartment complex with a total of 46 residential units. It is highly secure with only 6 apartments accessed per lift core.
Features of the unit include:
- 152m2 of living area and 28m2 of outdoor space comprising a covered terrace and an additional balcony off of bedroom 2 and 3
- North-facing with leafy outlook from living area and master bedroom
- Master suite offering a floor to ceiling glass, a huge walk-in robe, ensuite with marble tops pressed steel German bath, heated towel rail and in-slab heating in ensuite.
- Fully-equipped kitchen fitted with stainless steel and Gaggenau appliances
- Highly secure complex with 2 car spaces, cage and only 6 apartments per lift
- Ducted reverse cycle heating and cooling throughout and separate laundry room
- Building amenities include landscaped common gardens, a 25m heated outdoor swimming pool, gym, spa and sauna as well as BBQ and pergola in the common area
- Ideal location close to the Foreshore, Kingston shops, Lake Burley Griffin, a short drive away from Campbell, the CBD and Manuka.
Read MoreThis modern and stylish home enjoys 152m2 of internal living space alongside with 28m² of outdoor space. This comprises of a spacious terrace of the living area and an additional balcony servicing the second and third bedroom.
The chef's kitchen is dressed in warm tones and timber finishes, with custom cabinets, stone benchtops and splashback. All appliances are top of the line Gaggenau and are fully integrated.
The master bedroom features impressive floor to ceiling windows enjoying a beautiful view of the grounds while maintaining privacy. The spacious ensuite features marble tops and a pressed German bath. It also has a huge walk-in robe. The two additional bedrooms are airy, spacious and have generous built-in robes. They are serviced by a large main bathroom.
This luxurious home also offers the convenience of a separate laundry room and two car spaces in the secure basement garage.
Architecturally designed by Guida Moseley Brown Architects Pearl on the Foreshore is a premier apartment complex with a total of 46 residential units. It is highly secure with only 6 apartments accessed per lift core.
Features of the unit include:
- 152m2 of living area and 28m2 of outdoor space comprising a covered terrace and an additional balcony off of bedroom 2 and 3
- North-facing with leafy outlook from living area and master bedroom
- Master suite offering a floor to ceiling glass, a huge walk-in robe, ensuite with marble tops pressed steel German bath, heated towel rail and in-slab heating in ensuite.
- Fully-equipped kitchen fitted with stainless steel and Gaggenau appliances
- Highly secure complex with 2 car spaces, cage and only 6 apartments per lift
- Ducted reverse cycle heating and cooling throughout and separate laundry room
- Building amenities include landscaped common gardens, a 25m heated outdoor swimming pool, gym, spa and sauna as well as BBQ and pergola in the common area
- Ideal location close to the Foreshore, Kingston shops, Lake Burley Griffin, a short drive away from Campbell, the CBD and Manuka.
Inspect
Contact agent
Listing agent
Light-filled, north-facing apartment in the sought-after Pearl complex, with three spacious bedrooms, a generous open plan living space with oversized high ceilings, floor to ceiling double glazed windows and a covered terrace overlooking the manicured grounds and pool.
This modern and stylish home enjoys 152m2 of internal living space alongside with 28m² of outdoor space. This comprises of a spacious terrace of the living area and an additional balcony servicing the second and third bedroom.
The chef's kitchen is dressed in warm tones and timber finishes, with custom cabinets, stone benchtops and splashback. All appliances are top of the line Gaggenau and are fully integrated.
The master bedroom features impressive floor to ceiling windows enjoying a beautiful view of the grounds while maintaining privacy. The spacious ensuite features marble tops and a pressed German bath. It also has a huge walk-in robe. The two additional bedrooms are airy, spacious and have generous built-in robes. They are serviced by a large main bathroom.
This luxurious home also offers the convenience of a separate laundry room and two car spaces in the secure basement garage.
Architecturally designed by Guida Moseley Brown Architects Pearl on the Foreshore is a premier apartment complex with a total of 46 residential units. It is highly secure with only 6 apartments accessed per lift core.
Features of the unit include:
- 152m2 of living area and 28m2 of outdoor space comprising a covered terrace and an additional balcony off of bedroom 2 and 3
- North-facing with leafy outlook from living area and master bedroom
- Master suite offering a floor to ceiling glass, a huge walk-in robe, ensuite with marble tops pressed steel German bath, heated towel rail and in-slab heating in ensuite.
- Fully-equipped kitchen fitted with stainless steel and Gaggenau appliances
- Highly secure complex with 2 car spaces, cage and only 6 apartments per lift
- Ducted reverse cycle heating and cooling throughout and separate laundry room
- Building amenities include landscaped common gardens, a 25m heated outdoor swimming pool, gym, spa and sauna as well as BBQ and pergola in the common area
- Ideal location close to the Foreshore, Kingston shops, Lake Burley Griffin, a short drive away from Campbell, the CBD and Manuka.
Read MoreThis modern and stylish home enjoys 152m2 of internal living space alongside with 28m² of outdoor space. This comprises of a spacious terrace of the living area and an additional balcony servicing the second and third bedroom.
The chef's kitchen is dressed in warm tones and timber finishes, with custom cabinets, stone benchtops and splashback. All appliances are top of the line Gaggenau and are fully integrated.
The master bedroom features impressive floor to ceiling windows enjoying a beautiful view of the grounds while maintaining privacy. The spacious ensuite features marble tops and a pressed German bath. It also has a huge walk-in robe. The two additional bedrooms are airy, spacious and have generous built-in robes. They are serviced by a large main bathroom.
This luxurious home also offers the convenience of a separate laundry room and two car spaces in the secure basement garage.
Architecturally designed by Guida Moseley Brown Architects Pearl on the Foreshore is a premier apartment complex with a total of 46 residential units. It is highly secure with only 6 apartments accessed per lift core.
Features of the unit include:
- 152m2 of living area and 28m2 of outdoor space comprising a covered terrace and an additional balcony off of bedroom 2 and 3
- North-facing with leafy outlook from living area and master bedroom
- Master suite offering a floor to ceiling glass, a huge walk-in robe, ensuite with marble tops pressed steel German bath, heated towel rail and in-slab heating in ensuite.
- Fully-equipped kitchen fitted with stainless steel and Gaggenau appliances
- Highly secure complex with 2 car spaces, cage and only 6 apartments per lift
- Ducted reverse cycle heating and cooling throughout and separate laundry room
- Building amenities include landscaped common gardens, a 25m heated outdoor swimming pool, gym, spa and sauna as well as BBQ and pergola in the common area
- Ideal location close to the Foreshore, Kingston shops, Lake Burley Griffin, a short drive away from Campbell, the CBD and Manuka.
Location
6/31 Printers Way
Kingston ACT 2604
Details
3
2
2
EER: 6.0
Apartment
Sold
Light-filled, north-facing apartment in the sought-after Pearl complex, with three spacious bedrooms, a generous open plan living space with oversized high ceilings, floor to ceiling double glazed windows and a covered terrace overlooking the manicured grounds and pool.
This modern and stylish home enjoys 152m2 of internal living space alongside with 28m² of outdoor space. This comprises of a spacious terrace of the living area and an additional balcony servicing the second and third bedroom.
The chef's kitchen is dressed in warm tones and timber finishes, with custom cabinets, stone benchtops and splashback. All appliances are top of the line Gaggenau and are fully integrated.
The master bedroom features impressive floor to ceiling windows enjoying a beautiful view of the grounds while maintaining privacy. The spacious ensuite features marble tops and a pressed German bath. It also has a huge walk-in robe. The two additional bedrooms are airy, spacious and have generous built-in robes. They are serviced by a large main bathroom.
This luxurious home also offers the convenience of a separate laundry room and two car spaces in the secure basement garage.
Architecturally designed by Guida Moseley Brown Architects Pearl on the Foreshore is a premier apartment complex with a total of 46 residential units. It is highly secure with only 6 apartments accessed per lift core.
Features of the unit include:
- 152m2 of living area and 28m2 of outdoor space comprising a covered terrace and an additional balcony off of bedroom 2 and 3
- North-facing with leafy outlook from living area and master bedroom
- Master suite offering a floor to ceiling glass, a huge walk-in robe, ensuite with marble tops pressed steel German bath, heated towel rail and in-slab heating in ensuite.
- Fully-equipped kitchen fitted with stainless steel and Gaggenau appliances
- Highly secure complex with 2 car spaces, cage and only 6 apartments per lift
- Ducted reverse cycle heating and cooling throughout and separate laundry room
- Building amenities include landscaped common gardens, a 25m heated outdoor swimming pool, gym, spa and sauna as well as BBQ and pergola in the common area
- Ideal location close to the Foreshore, Kingston shops, Lake Burley Griffin, a short drive away from Campbell, the CBD and Manuka.
Read MoreThis modern and stylish home enjoys 152m2 of internal living space alongside with 28m² of outdoor space. This comprises of a spacious terrace of the living area and an additional balcony servicing the second and third bedroom.
The chef's kitchen is dressed in warm tones and timber finishes, with custom cabinets, stone benchtops and splashback. All appliances are top of the line Gaggenau and are fully integrated.
The master bedroom features impressive floor to ceiling windows enjoying a beautiful view of the grounds while maintaining privacy. The spacious ensuite features marble tops and a pressed German bath. It also has a huge walk-in robe. The two additional bedrooms are airy, spacious and have generous built-in robes. They are serviced by a large main bathroom.
This luxurious home also offers the convenience of a separate laundry room and two car spaces in the secure basement garage.
Architecturally designed by Guida Moseley Brown Architects Pearl on the Foreshore is a premier apartment complex with a total of 46 residential units. It is highly secure with only 6 apartments accessed per lift core.
Features of the unit include:
- 152m2 of living area and 28m2 of outdoor space comprising a covered terrace and an additional balcony off of bedroom 2 and 3
- North-facing with leafy outlook from living area and master bedroom
- Master suite offering a floor to ceiling glass, a huge walk-in robe, ensuite with marble tops pressed steel German bath, heated towel rail and in-slab heating in ensuite.
- Fully-equipped kitchen fitted with stainless steel and Gaggenau appliances
- Highly secure complex with 2 car spaces, cage and only 6 apartments per lift
- Ducted reverse cycle heating and cooling throughout and separate laundry room
- Building amenities include landscaped common gardens, a 25m heated outdoor swimming pool, gym, spa and sauna as well as BBQ and pergola in the common area
- Ideal location close to the Foreshore, Kingston shops, Lake Burley Griffin, a short drive away from Campbell, the CBD and Manuka.
Inspect
Contact agent


