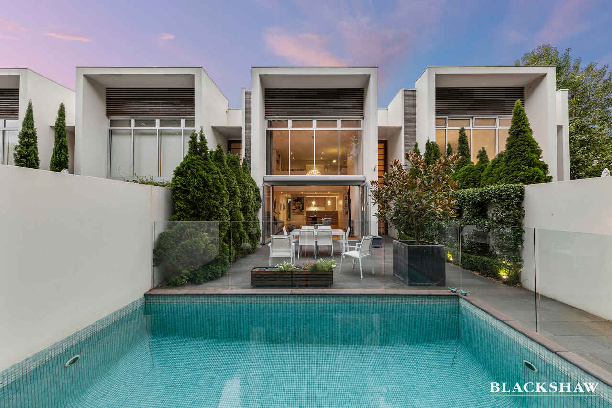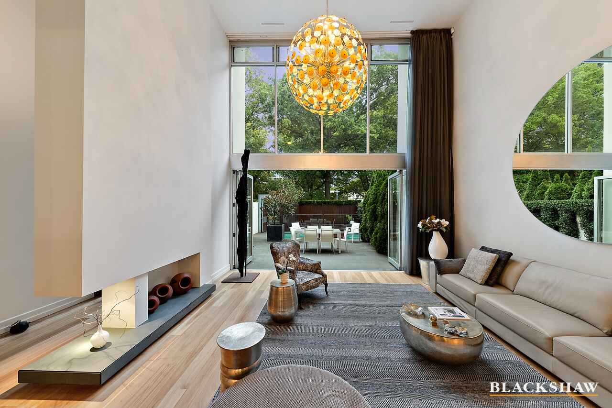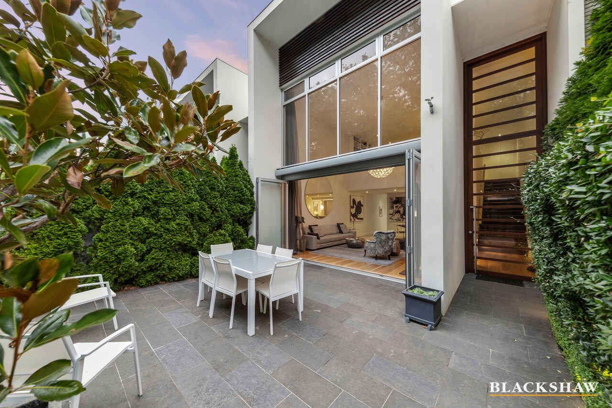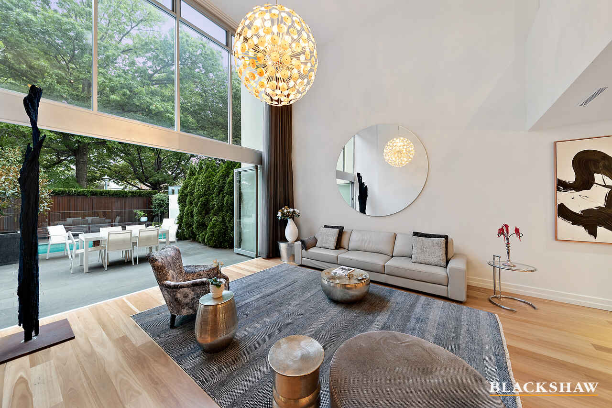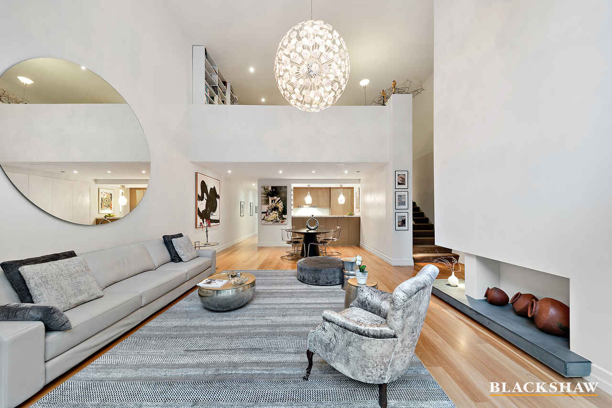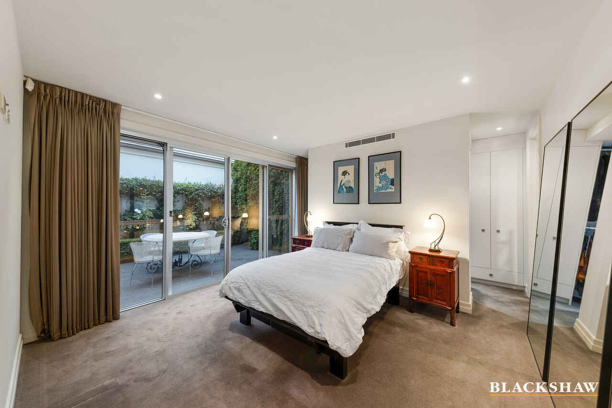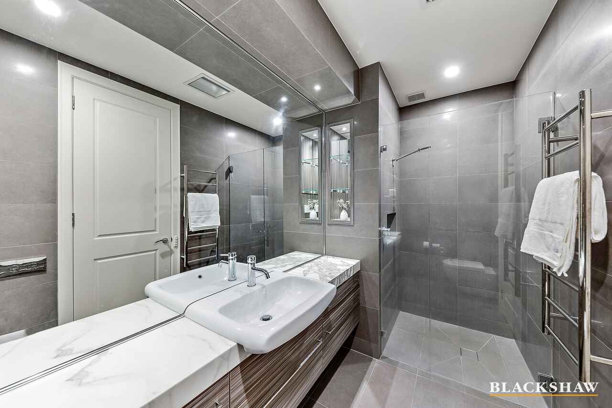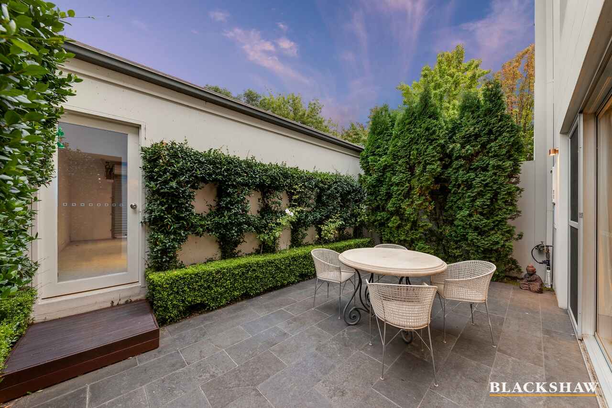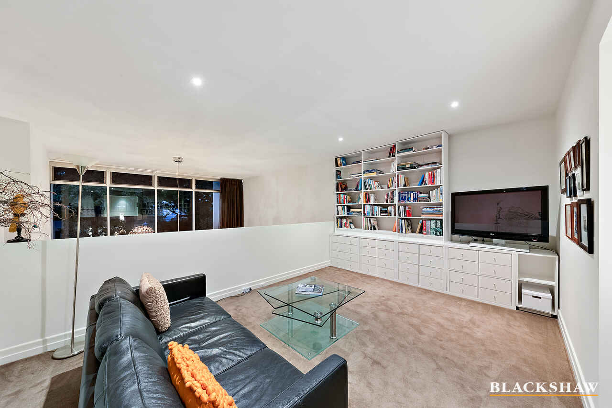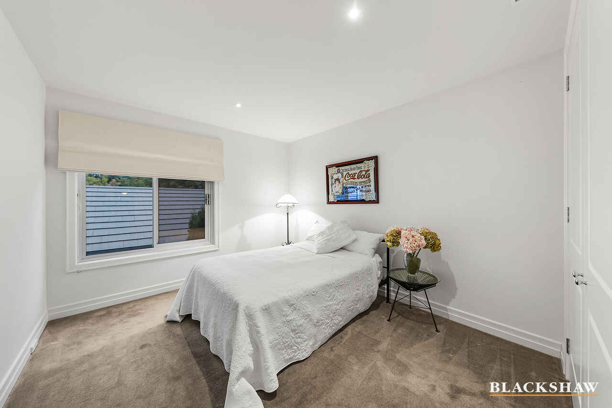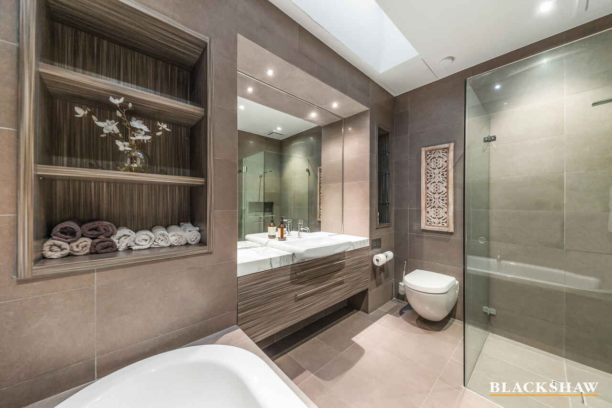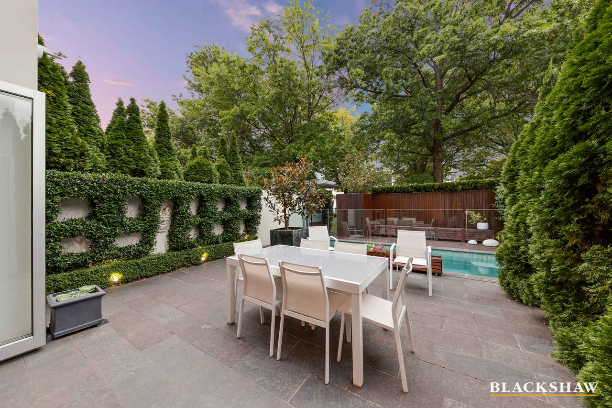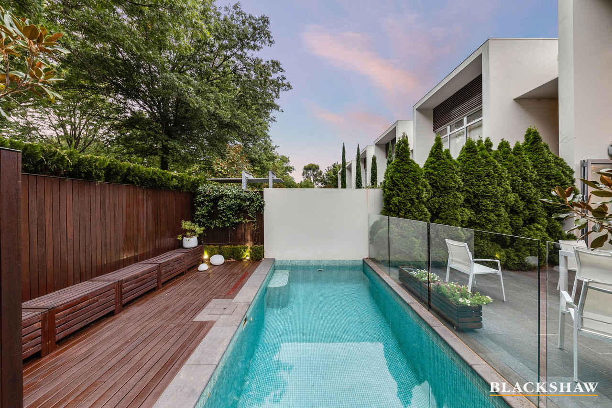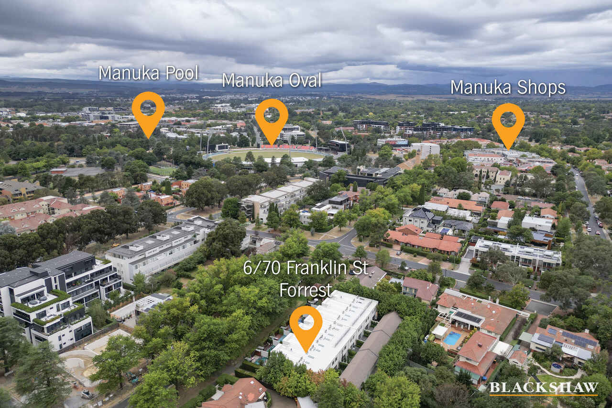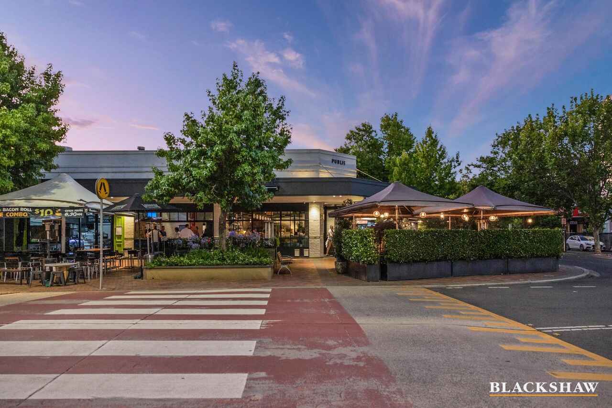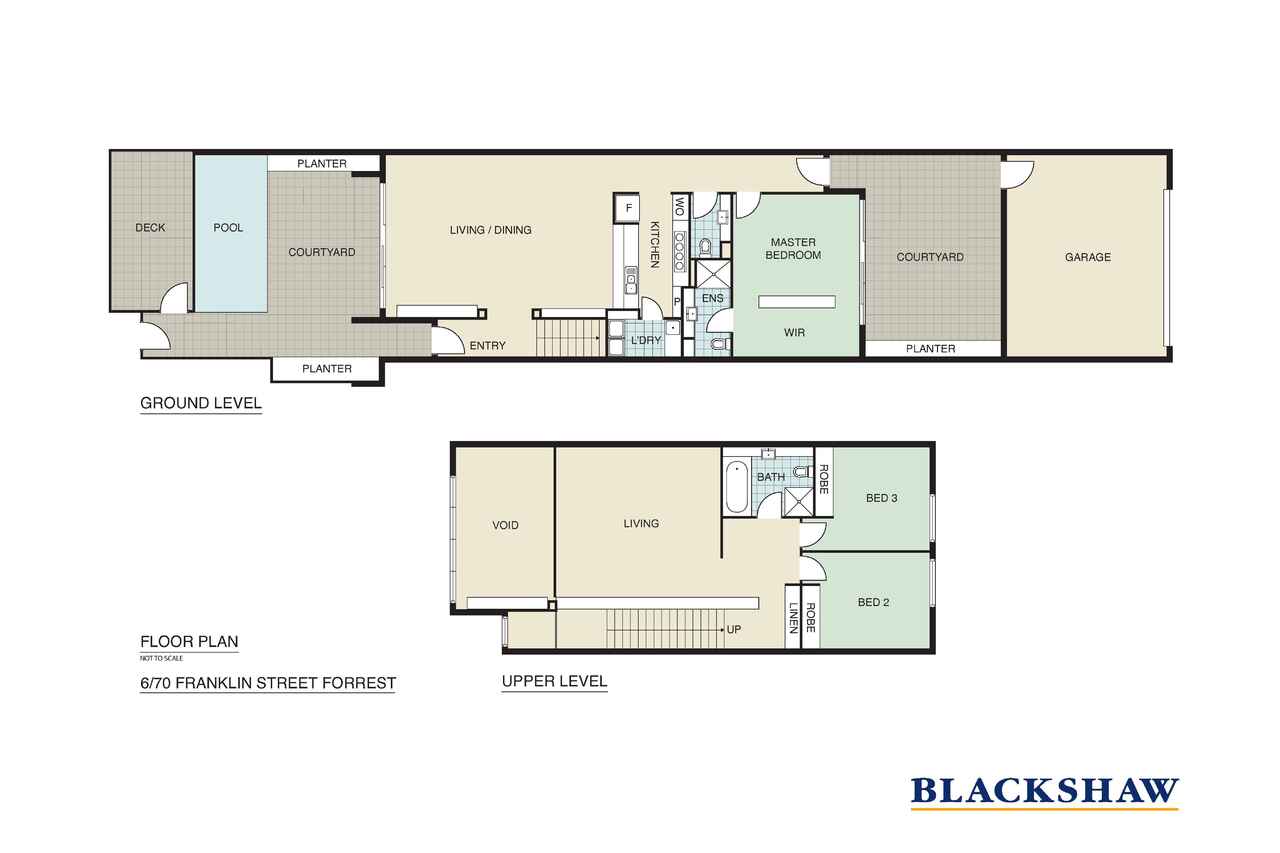Understated luxury for downsizers right on the doorstep of Manuka
Sold
Location
6/70 Franklin Street
Forrest ACT 2603
Details
3
2
2
EER: 6.0
Townhouse
Auction Saturday, 27 Apr 09:30 AM On site
There might be an irresistible drawcard to the nearby buzzing Manuka Village and Kingston Foreshore precincts, but step inside this exceptionally elegant townhome and you'll feel utterly serene. Thanks to a spectacular open layout, towering windows and stackable glass doors onto the stunning outdoor space framed by Franklin Street's famed mature Pin Oaks, this airy home comes brimming with dappled northerly light and has a distinctly European-villa flair.
The alfresco courtyard which buffers the home from the street is the breathtaking focal point of a home laden with impeccable features. It's here that you'll enjoy entertaining guests, surrounded by manicured, easy-care landscaped gardens beside the inviting pool.
Boasting sophisticated interior finishes to the living room, including Marble benchtops, bespoke joinery and Italian porcelain bathroom tiles it's at once subtly contemporary and wonderfully timeless, though you can expect plenty of dazzling modern features. The well-considered footprint places the ensuite master bedroom on the ground floor with a sizeable private courtyard that makes the entire zone a cossetting, tranquil retreat.
Upstairs a second gallery-style living room looks onto the leafy oasis below and is a relaxing space adjacent to two additional bedrooms that have shared access to a beautifully appointed family bathroom. Stylish, refined and in the perfect village location close to restaurants and the National Triangle, this enviable address has it all.
FEATURES
• Luxury townhouse in prestigious location
• Statement double-height front door
• High ceilings
• Two living rooms
• Two courtyards, one with alfresco entertaining space and pool
• Dining area with marble-topped dry bar
• High-end kitchen with Siemens gas cooktop, stainless steel benchtops and plumbing for refrigerator
• Quality timber flooring
• Automated curtains
• Triple-zone ducted heating and cooling
• Luxe bathrooms with new wall hung toilets
• Premium halogen lighting
• Excellent storage
• Laundry room
• Ground-level double garage with private gated access and storage facilities
Body Corporate: $1,664.95pq (approx.)
Rates: $1248pq (approx.)
Living Area: 177.8m2 (approx.)
Garage: 40.47m2 (approx.)
Read MoreThe alfresco courtyard which buffers the home from the street is the breathtaking focal point of a home laden with impeccable features. It's here that you'll enjoy entertaining guests, surrounded by manicured, easy-care landscaped gardens beside the inviting pool.
Boasting sophisticated interior finishes to the living room, including Marble benchtops, bespoke joinery and Italian porcelain bathroom tiles it's at once subtly contemporary and wonderfully timeless, though you can expect plenty of dazzling modern features. The well-considered footprint places the ensuite master bedroom on the ground floor with a sizeable private courtyard that makes the entire zone a cossetting, tranquil retreat.
Upstairs a second gallery-style living room looks onto the leafy oasis below and is a relaxing space adjacent to two additional bedrooms that have shared access to a beautifully appointed family bathroom. Stylish, refined and in the perfect village location close to restaurants and the National Triangle, this enviable address has it all.
FEATURES
• Luxury townhouse in prestigious location
• Statement double-height front door
• High ceilings
• Two living rooms
• Two courtyards, one with alfresco entertaining space and pool
• Dining area with marble-topped dry bar
• High-end kitchen with Siemens gas cooktop, stainless steel benchtops and plumbing for refrigerator
• Quality timber flooring
• Automated curtains
• Triple-zone ducted heating and cooling
• Luxe bathrooms with new wall hung toilets
• Premium halogen lighting
• Excellent storage
• Laundry room
• Ground-level double garage with private gated access and storage facilities
Body Corporate: $1,664.95pq (approx.)
Rates: $1248pq (approx.)
Living Area: 177.8m2 (approx.)
Garage: 40.47m2 (approx.)
Inspect
Contact agent
Listing agent
There might be an irresistible drawcard to the nearby buzzing Manuka Village and Kingston Foreshore precincts, but step inside this exceptionally elegant townhome and you'll feel utterly serene. Thanks to a spectacular open layout, towering windows and stackable glass doors onto the stunning outdoor space framed by Franklin Street's famed mature Pin Oaks, this airy home comes brimming with dappled northerly light and has a distinctly European-villa flair.
The alfresco courtyard which buffers the home from the street is the breathtaking focal point of a home laden with impeccable features. It's here that you'll enjoy entertaining guests, surrounded by manicured, easy-care landscaped gardens beside the inviting pool.
Boasting sophisticated interior finishes to the living room, including Marble benchtops, bespoke joinery and Italian porcelain bathroom tiles it's at once subtly contemporary and wonderfully timeless, though you can expect plenty of dazzling modern features. The well-considered footprint places the ensuite master bedroom on the ground floor with a sizeable private courtyard that makes the entire zone a cossetting, tranquil retreat.
Upstairs a second gallery-style living room looks onto the leafy oasis below and is a relaxing space adjacent to two additional bedrooms that have shared access to a beautifully appointed family bathroom. Stylish, refined and in the perfect village location close to restaurants and the National Triangle, this enviable address has it all.
FEATURES
• Luxury townhouse in prestigious location
• Statement double-height front door
• High ceilings
• Two living rooms
• Two courtyards, one with alfresco entertaining space and pool
• Dining area with marble-topped dry bar
• High-end kitchen with Siemens gas cooktop, stainless steel benchtops and plumbing for refrigerator
• Quality timber flooring
• Automated curtains
• Triple-zone ducted heating and cooling
• Luxe bathrooms with new wall hung toilets
• Premium halogen lighting
• Excellent storage
• Laundry room
• Ground-level double garage with private gated access and storage facilities
Body Corporate: $1,664.95pq (approx.)
Rates: $1248pq (approx.)
Living Area: 177.8m2 (approx.)
Garage: 40.47m2 (approx.)
Read MoreThe alfresco courtyard which buffers the home from the street is the breathtaking focal point of a home laden with impeccable features. It's here that you'll enjoy entertaining guests, surrounded by manicured, easy-care landscaped gardens beside the inviting pool.
Boasting sophisticated interior finishes to the living room, including Marble benchtops, bespoke joinery and Italian porcelain bathroom tiles it's at once subtly contemporary and wonderfully timeless, though you can expect plenty of dazzling modern features. The well-considered footprint places the ensuite master bedroom on the ground floor with a sizeable private courtyard that makes the entire zone a cossetting, tranquil retreat.
Upstairs a second gallery-style living room looks onto the leafy oasis below and is a relaxing space adjacent to two additional bedrooms that have shared access to a beautifully appointed family bathroom. Stylish, refined and in the perfect village location close to restaurants and the National Triangle, this enviable address has it all.
FEATURES
• Luxury townhouse in prestigious location
• Statement double-height front door
• High ceilings
• Two living rooms
• Two courtyards, one with alfresco entertaining space and pool
• Dining area with marble-topped dry bar
• High-end kitchen with Siemens gas cooktop, stainless steel benchtops and plumbing for refrigerator
• Quality timber flooring
• Automated curtains
• Triple-zone ducted heating and cooling
• Luxe bathrooms with new wall hung toilets
• Premium halogen lighting
• Excellent storage
• Laundry room
• Ground-level double garage with private gated access and storage facilities
Body Corporate: $1,664.95pq (approx.)
Rates: $1248pq (approx.)
Living Area: 177.8m2 (approx.)
Garage: 40.47m2 (approx.)
Location
6/70 Franklin Street
Forrest ACT 2603
Details
3
2
2
EER: 6.0
Townhouse
Auction Saturday, 27 Apr 09:30 AM On site
There might be an irresistible drawcard to the nearby buzzing Manuka Village and Kingston Foreshore precincts, but step inside this exceptionally elegant townhome and you'll feel utterly serene. Thanks to a spectacular open layout, towering windows and stackable glass doors onto the stunning outdoor space framed by Franklin Street's famed mature Pin Oaks, this airy home comes brimming with dappled northerly light and has a distinctly European-villa flair.
The alfresco courtyard which buffers the home from the street is the breathtaking focal point of a home laden with impeccable features. It's here that you'll enjoy entertaining guests, surrounded by manicured, easy-care landscaped gardens beside the inviting pool.
Boasting sophisticated interior finishes to the living room, including Marble benchtops, bespoke joinery and Italian porcelain bathroom tiles it's at once subtly contemporary and wonderfully timeless, though you can expect plenty of dazzling modern features. The well-considered footprint places the ensuite master bedroom on the ground floor with a sizeable private courtyard that makes the entire zone a cossetting, tranquil retreat.
Upstairs a second gallery-style living room looks onto the leafy oasis below and is a relaxing space adjacent to two additional bedrooms that have shared access to a beautifully appointed family bathroom. Stylish, refined and in the perfect village location close to restaurants and the National Triangle, this enviable address has it all.
FEATURES
• Luxury townhouse in prestigious location
• Statement double-height front door
• High ceilings
• Two living rooms
• Two courtyards, one with alfresco entertaining space and pool
• Dining area with marble-topped dry bar
• High-end kitchen with Siemens gas cooktop, stainless steel benchtops and plumbing for refrigerator
• Quality timber flooring
• Automated curtains
• Triple-zone ducted heating and cooling
• Luxe bathrooms with new wall hung toilets
• Premium halogen lighting
• Excellent storage
• Laundry room
• Ground-level double garage with private gated access and storage facilities
Body Corporate: $1,664.95pq (approx.)
Rates: $1248pq (approx.)
Living Area: 177.8m2 (approx.)
Garage: 40.47m2 (approx.)
Read MoreThe alfresco courtyard which buffers the home from the street is the breathtaking focal point of a home laden with impeccable features. It's here that you'll enjoy entertaining guests, surrounded by manicured, easy-care landscaped gardens beside the inviting pool.
Boasting sophisticated interior finishes to the living room, including Marble benchtops, bespoke joinery and Italian porcelain bathroom tiles it's at once subtly contemporary and wonderfully timeless, though you can expect plenty of dazzling modern features. The well-considered footprint places the ensuite master bedroom on the ground floor with a sizeable private courtyard that makes the entire zone a cossetting, tranquil retreat.
Upstairs a second gallery-style living room looks onto the leafy oasis below and is a relaxing space adjacent to two additional bedrooms that have shared access to a beautifully appointed family bathroom. Stylish, refined and in the perfect village location close to restaurants and the National Triangle, this enviable address has it all.
FEATURES
• Luxury townhouse in prestigious location
• Statement double-height front door
• High ceilings
• Two living rooms
• Two courtyards, one with alfresco entertaining space and pool
• Dining area with marble-topped dry bar
• High-end kitchen with Siemens gas cooktop, stainless steel benchtops and plumbing for refrigerator
• Quality timber flooring
• Automated curtains
• Triple-zone ducted heating and cooling
• Luxe bathrooms with new wall hung toilets
• Premium halogen lighting
• Excellent storage
• Laundry room
• Ground-level double garage with private gated access and storage facilities
Body Corporate: $1,664.95pq (approx.)
Rates: $1248pq (approx.)
Living Area: 177.8m2 (approx.)
Garage: 40.47m2 (approx.)
Inspect
Contact agent


