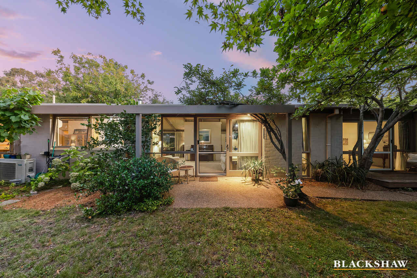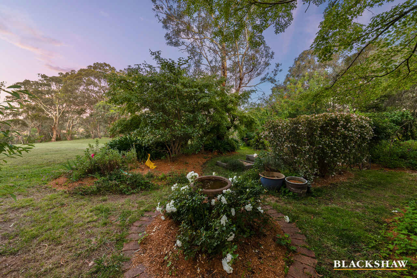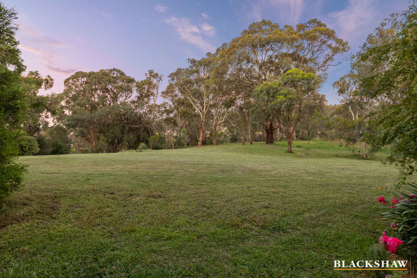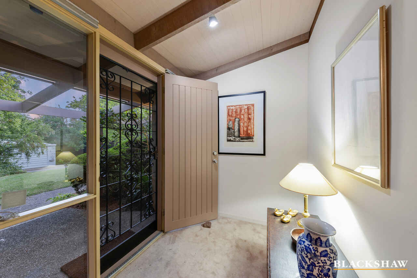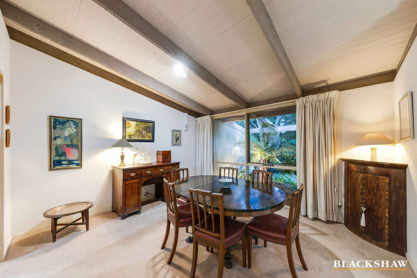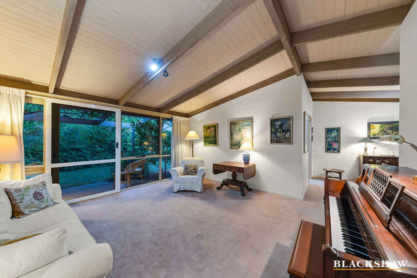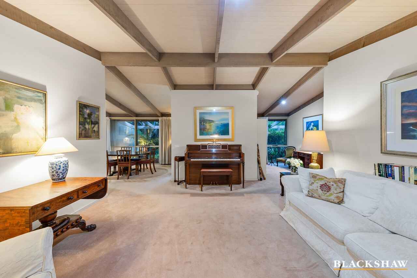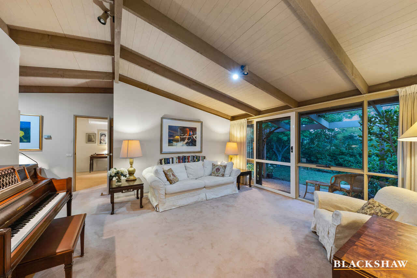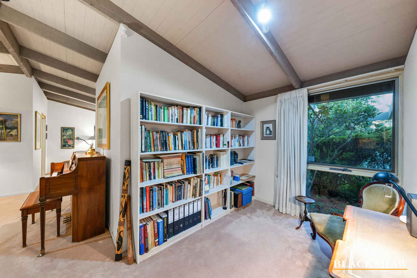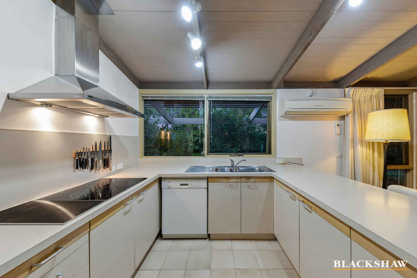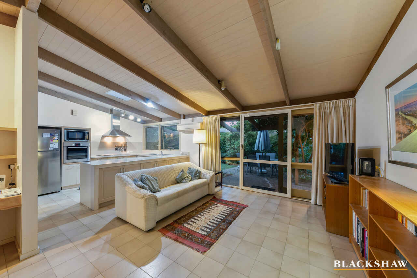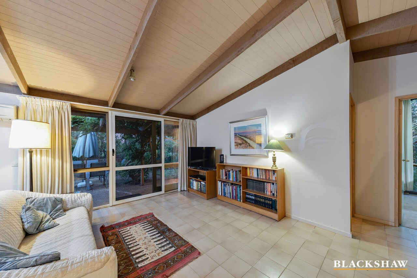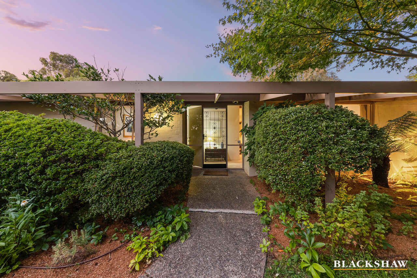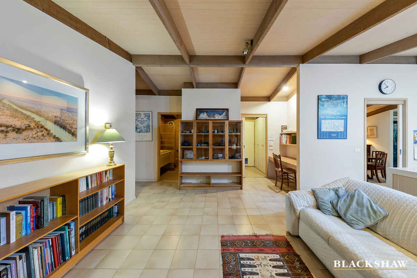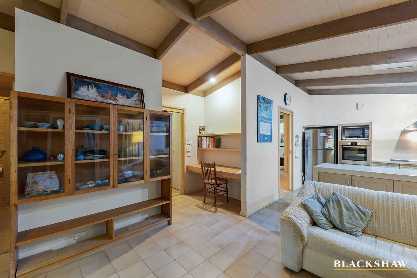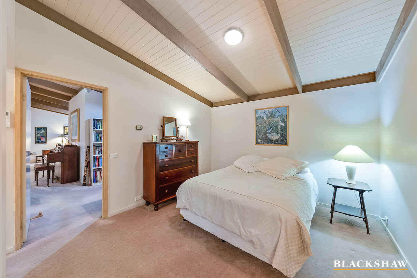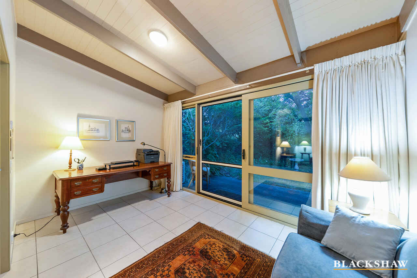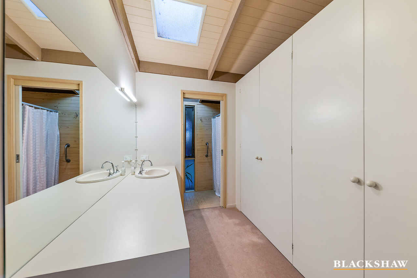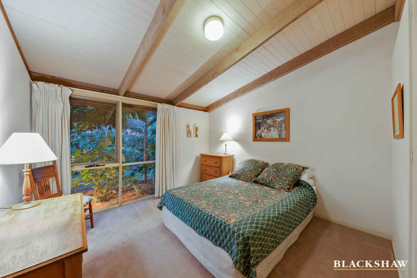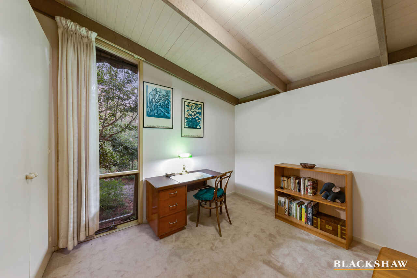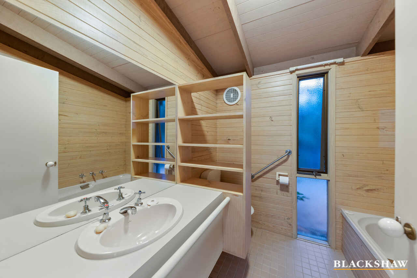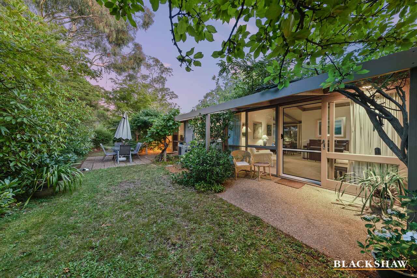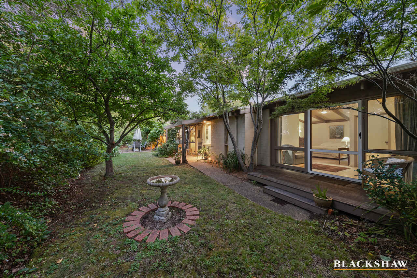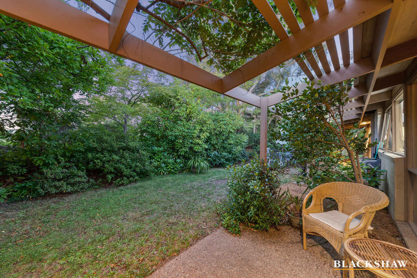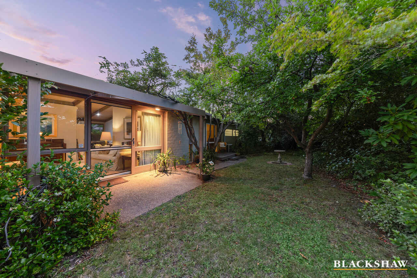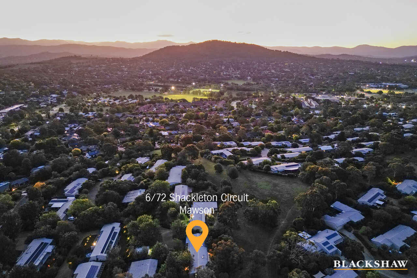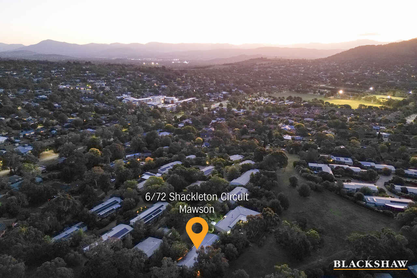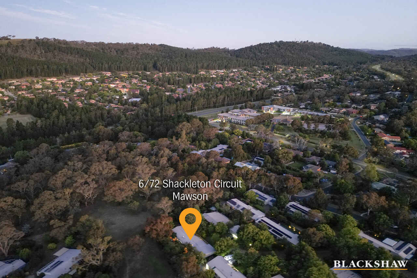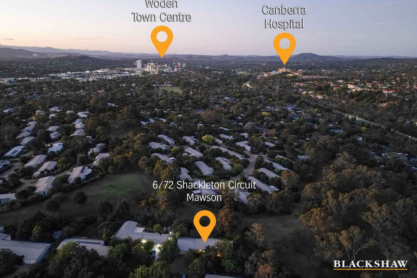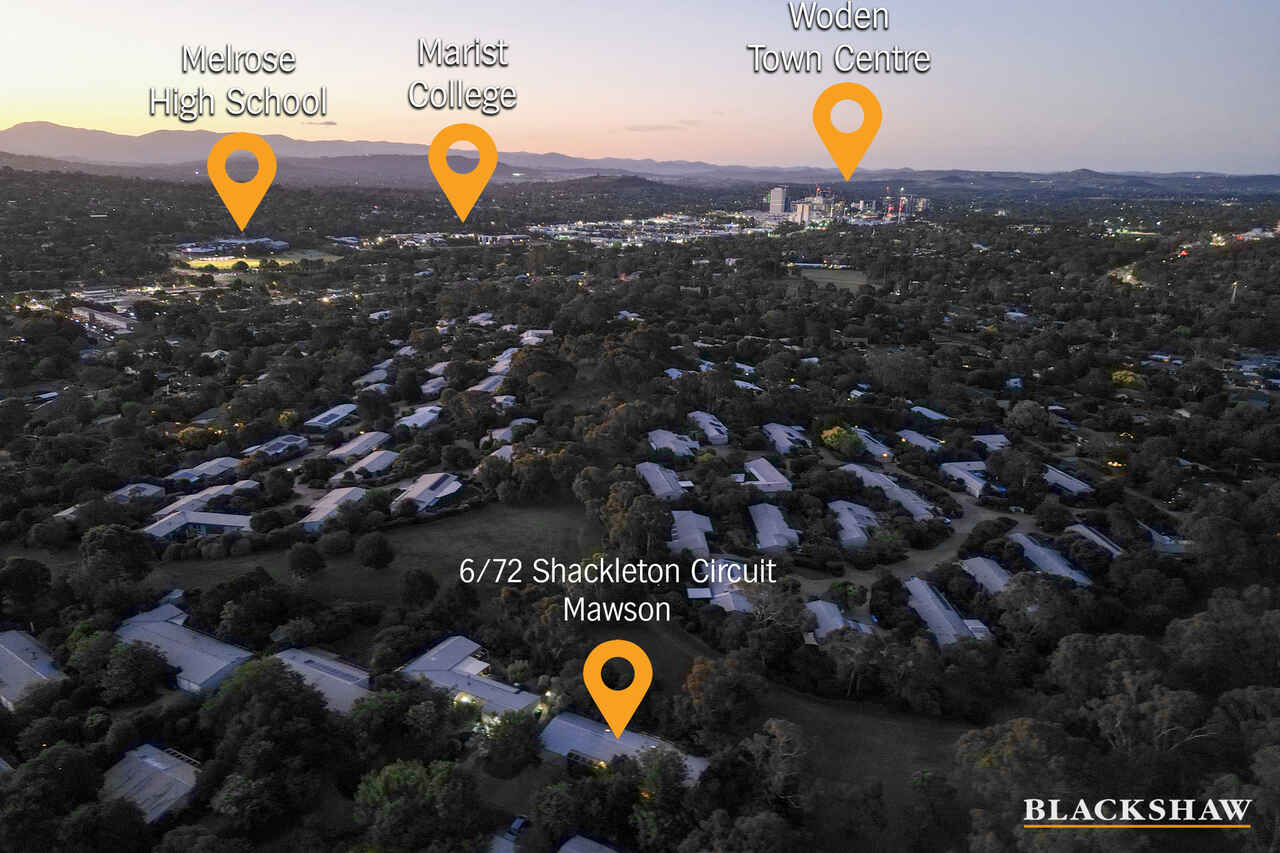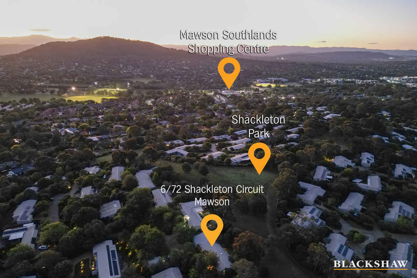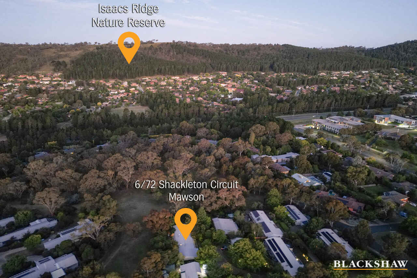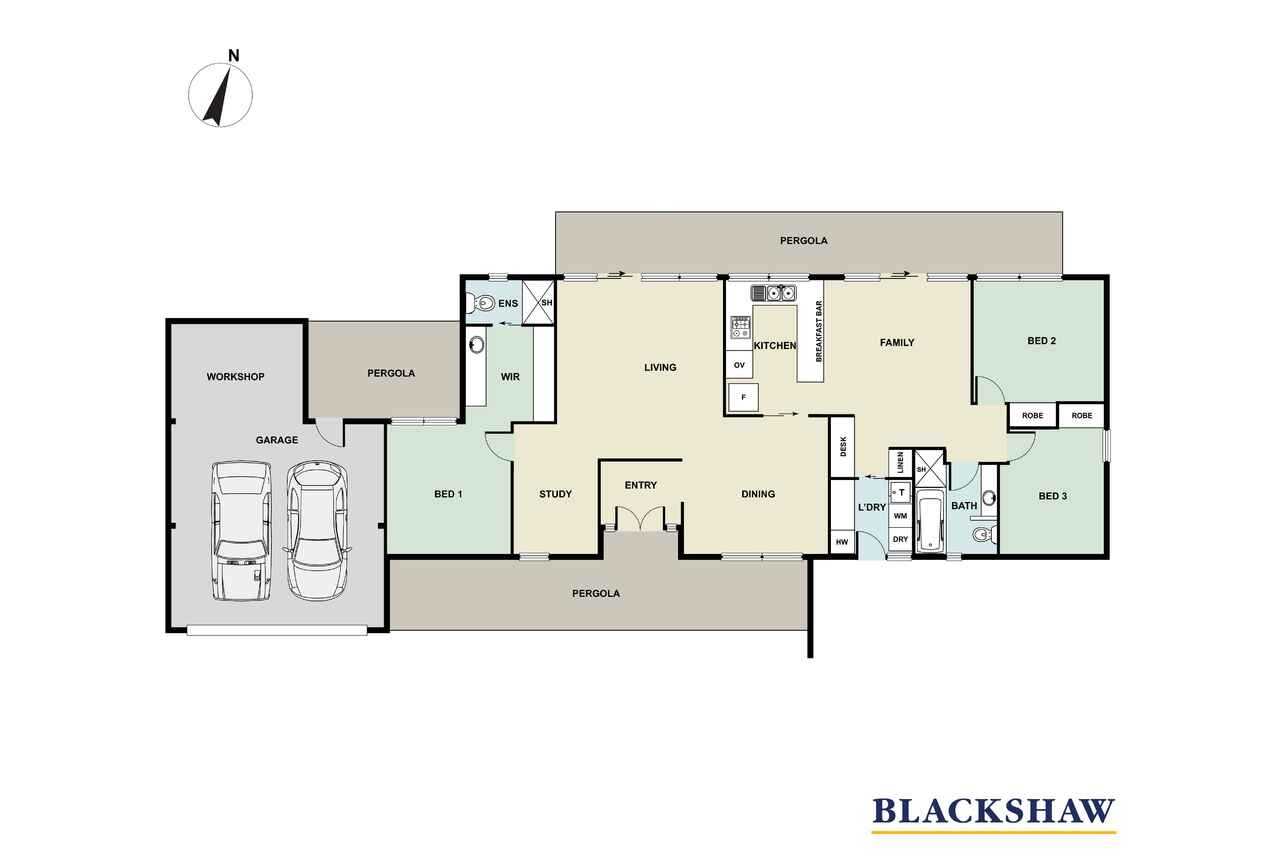Tranquillity seldom looked so good
Sold
Location
6/72 Shackleton Circuit
Mawson ACT 2607
Details
3
2
2
EER: 0.0
House
Auction Saturday, 9 Mar 12:30 PM On site
Light-filled and much-loved, homes by Canberra-born builder/designer Gary Willemsen are tightly held for their modernist character features and ease of living. This single-level townhouse has all of that in spades, plus the added appeal of a superb position backing bushland.
It means that the north-facing living areas effectively spill out to what feels like an estate's grounds, albeit delineated by private layer of gardens wrapping the home on three sides and rewarding with birdsong, dappled shade and seasonal bounties from the wisteria-entwined pergolas, mature rhododendrons and azaleas.
The overarching effect is deeply calming and cocooning. Huge windows draw in the vibrant greenery, visually linking the interiors with the glorious garden surrounds. The formal and casual spaces are awash with personality and warmth courtesy of exposed Oregan rafters and limewashed raked ceilings that lend a distinct Nordic feel and entice homeowners and guests alike, to linger.
Three bedrooms also benefit from lush focal points. The ensuite master is sequestered in one intimate wing and has the added bonus of both a dedicated study/sitting area and a private deck.
The clever floorplan brims with versatile options for studying, dining, relaxing, entertaining, displaying art and hosting friends and family.
Relish the location close to the Mawson shops, Woden Town Centre and Canberra Hospital.
Features:
• Elite complex with exceptional neighbours
• Northerly aspect to living areas
• Excellent airflow
• Two library or study spaces plus additional kitchen office
• Open family room
• Large formal lounge and separate dining room that seats 12
• Multiple sliders to outside
• Bosch wall oven and dishwasher, Miele ceramic cooktop and Ilve rangehood to kitchen
• Pantry storage
• Master bedroom with double banks of built-in wardrobes and ensuite featuring a large vanity
• Built-in wardrobes to bedrooms 2 and 3
• In-slab heating plus two reverse-cycle air-conditioning units
• Internal alarm and Crimsafe screens
• Flat lawn capable of hosting alfresco dining for 25
• As-new pergolas
• Irrigation system
• Automated and insulated double garage with internal access and enormous workshop/storage void
• Delightful gardens
• Secure side courtyard, ideal for pets
• PebbleCrete drive
Proximity:
• Jenny Wren Childcare
• Mawson Primary School
• Mawson Medical Centre
• Canberra Christian School
• Marist College
• Mawson Southlands Shopping Centre
• Mawson District Playing Fields
• In Shackleton Park
• Sri Vishnu Shiva Mandir
• Woden Town Centre
• Canberra Hospital
Statistics (all measures/figures are approximate):
• Total size: 198.77 sqm
• Living area: 151.79 sqm
• Garage / workshop: 46.98 sqm
• Rates: $1,208 pq (approx)
• Strata: $1,033.41 pq (approx)
• Rental appraisal: $800.00 - $880.00 per week unfurnished
Read MoreIt means that the north-facing living areas effectively spill out to what feels like an estate's grounds, albeit delineated by private layer of gardens wrapping the home on three sides and rewarding with birdsong, dappled shade and seasonal bounties from the wisteria-entwined pergolas, mature rhododendrons and azaleas.
The overarching effect is deeply calming and cocooning. Huge windows draw in the vibrant greenery, visually linking the interiors with the glorious garden surrounds. The formal and casual spaces are awash with personality and warmth courtesy of exposed Oregan rafters and limewashed raked ceilings that lend a distinct Nordic feel and entice homeowners and guests alike, to linger.
Three bedrooms also benefit from lush focal points. The ensuite master is sequestered in one intimate wing and has the added bonus of both a dedicated study/sitting area and a private deck.
The clever floorplan brims with versatile options for studying, dining, relaxing, entertaining, displaying art and hosting friends and family.
Relish the location close to the Mawson shops, Woden Town Centre and Canberra Hospital.
Features:
• Elite complex with exceptional neighbours
• Northerly aspect to living areas
• Excellent airflow
• Two library or study spaces plus additional kitchen office
• Open family room
• Large formal lounge and separate dining room that seats 12
• Multiple sliders to outside
• Bosch wall oven and dishwasher, Miele ceramic cooktop and Ilve rangehood to kitchen
• Pantry storage
• Master bedroom with double banks of built-in wardrobes and ensuite featuring a large vanity
• Built-in wardrobes to bedrooms 2 and 3
• In-slab heating plus two reverse-cycle air-conditioning units
• Internal alarm and Crimsafe screens
• Flat lawn capable of hosting alfresco dining for 25
• As-new pergolas
• Irrigation system
• Automated and insulated double garage with internal access and enormous workshop/storage void
• Delightful gardens
• Secure side courtyard, ideal for pets
• PebbleCrete drive
Proximity:
• Jenny Wren Childcare
• Mawson Primary School
• Mawson Medical Centre
• Canberra Christian School
• Marist College
• Mawson Southlands Shopping Centre
• Mawson District Playing Fields
• In Shackleton Park
• Sri Vishnu Shiva Mandir
• Woden Town Centre
• Canberra Hospital
Statistics (all measures/figures are approximate):
• Total size: 198.77 sqm
• Living area: 151.79 sqm
• Garage / workshop: 46.98 sqm
• Rates: $1,208 pq (approx)
• Strata: $1,033.41 pq (approx)
• Rental appraisal: $800.00 - $880.00 per week unfurnished
Inspect
Contact agent
Listing agent
Light-filled and much-loved, homes by Canberra-born builder/designer Gary Willemsen are tightly held for their modernist character features and ease of living. This single-level townhouse has all of that in spades, plus the added appeal of a superb position backing bushland.
It means that the north-facing living areas effectively spill out to what feels like an estate's grounds, albeit delineated by private layer of gardens wrapping the home on three sides and rewarding with birdsong, dappled shade and seasonal bounties from the wisteria-entwined pergolas, mature rhododendrons and azaleas.
The overarching effect is deeply calming and cocooning. Huge windows draw in the vibrant greenery, visually linking the interiors with the glorious garden surrounds. The formal and casual spaces are awash with personality and warmth courtesy of exposed Oregan rafters and limewashed raked ceilings that lend a distinct Nordic feel and entice homeowners and guests alike, to linger.
Three bedrooms also benefit from lush focal points. The ensuite master is sequestered in one intimate wing and has the added bonus of both a dedicated study/sitting area and a private deck.
The clever floorplan brims with versatile options for studying, dining, relaxing, entertaining, displaying art and hosting friends and family.
Relish the location close to the Mawson shops, Woden Town Centre and Canberra Hospital.
Features:
• Elite complex with exceptional neighbours
• Northerly aspect to living areas
• Excellent airflow
• Two library or study spaces plus additional kitchen office
• Open family room
• Large formal lounge and separate dining room that seats 12
• Multiple sliders to outside
• Bosch wall oven and dishwasher, Miele ceramic cooktop and Ilve rangehood to kitchen
• Pantry storage
• Master bedroom with double banks of built-in wardrobes and ensuite featuring a large vanity
• Built-in wardrobes to bedrooms 2 and 3
• In-slab heating plus two reverse-cycle air-conditioning units
• Internal alarm and Crimsafe screens
• Flat lawn capable of hosting alfresco dining for 25
• As-new pergolas
• Irrigation system
• Automated and insulated double garage with internal access and enormous workshop/storage void
• Delightful gardens
• Secure side courtyard, ideal for pets
• PebbleCrete drive
Proximity:
• Jenny Wren Childcare
• Mawson Primary School
• Mawson Medical Centre
• Canberra Christian School
• Marist College
• Mawson Southlands Shopping Centre
• Mawson District Playing Fields
• In Shackleton Park
• Sri Vishnu Shiva Mandir
• Woden Town Centre
• Canberra Hospital
Statistics (all measures/figures are approximate):
• Total size: 198.77 sqm
• Living area: 151.79 sqm
• Garage / workshop: 46.98 sqm
• Rates: $1,208 pq (approx)
• Strata: $1,033.41 pq (approx)
• Rental appraisal: $800.00 - $880.00 per week unfurnished
Read MoreIt means that the north-facing living areas effectively spill out to what feels like an estate's grounds, albeit delineated by private layer of gardens wrapping the home on three sides and rewarding with birdsong, dappled shade and seasonal bounties from the wisteria-entwined pergolas, mature rhododendrons and azaleas.
The overarching effect is deeply calming and cocooning. Huge windows draw in the vibrant greenery, visually linking the interiors with the glorious garden surrounds. The formal and casual spaces are awash with personality and warmth courtesy of exposed Oregan rafters and limewashed raked ceilings that lend a distinct Nordic feel and entice homeowners and guests alike, to linger.
Three bedrooms also benefit from lush focal points. The ensuite master is sequestered in one intimate wing and has the added bonus of both a dedicated study/sitting area and a private deck.
The clever floorplan brims with versatile options for studying, dining, relaxing, entertaining, displaying art and hosting friends and family.
Relish the location close to the Mawson shops, Woden Town Centre and Canberra Hospital.
Features:
• Elite complex with exceptional neighbours
• Northerly aspect to living areas
• Excellent airflow
• Two library or study spaces plus additional kitchen office
• Open family room
• Large formal lounge and separate dining room that seats 12
• Multiple sliders to outside
• Bosch wall oven and dishwasher, Miele ceramic cooktop and Ilve rangehood to kitchen
• Pantry storage
• Master bedroom with double banks of built-in wardrobes and ensuite featuring a large vanity
• Built-in wardrobes to bedrooms 2 and 3
• In-slab heating plus two reverse-cycle air-conditioning units
• Internal alarm and Crimsafe screens
• Flat lawn capable of hosting alfresco dining for 25
• As-new pergolas
• Irrigation system
• Automated and insulated double garage with internal access and enormous workshop/storage void
• Delightful gardens
• Secure side courtyard, ideal for pets
• PebbleCrete drive
Proximity:
• Jenny Wren Childcare
• Mawson Primary School
• Mawson Medical Centre
• Canberra Christian School
• Marist College
• Mawson Southlands Shopping Centre
• Mawson District Playing Fields
• In Shackleton Park
• Sri Vishnu Shiva Mandir
• Woden Town Centre
• Canberra Hospital
Statistics (all measures/figures are approximate):
• Total size: 198.77 sqm
• Living area: 151.79 sqm
• Garage / workshop: 46.98 sqm
• Rates: $1,208 pq (approx)
• Strata: $1,033.41 pq (approx)
• Rental appraisal: $800.00 - $880.00 per week unfurnished
Location
6/72 Shackleton Circuit
Mawson ACT 2607
Details
3
2
2
EER: 0.0
House
Auction Saturday, 9 Mar 12:30 PM On site
Light-filled and much-loved, homes by Canberra-born builder/designer Gary Willemsen are tightly held for their modernist character features and ease of living. This single-level townhouse has all of that in spades, plus the added appeal of a superb position backing bushland.
It means that the north-facing living areas effectively spill out to what feels like an estate's grounds, albeit delineated by private layer of gardens wrapping the home on three sides and rewarding with birdsong, dappled shade and seasonal bounties from the wisteria-entwined pergolas, mature rhododendrons and azaleas.
The overarching effect is deeply calming and cocooning. Huge windows draw in the vibrant greenery, visually linking the interiors with the glorious garden surrounds. The formal and casual spaces are awash with personality and warmth courtesy of exposed Oregan rafters and limewashed raked ceilings that lend a distinct Nordic feel and entice homeowners and guests alike, to linger.
Three bedrooms also benefit from lush focal points. The ensuite master is sequestered in one intimate wing and has the added bonus of both a dedicated study/sitting area and a private deck.
The clever floorplan brims with versatile options for studying, dining, relaxing, entertaining, displaying art and hosting friends and family.
Relish the location close to the Mawson shops, Woden Town Centre and Canberra Hospital.
Features:
• Elite complex with exceptional neighbours
• Northerly aspect to living areas
• Excellent airflow
• Two library or study spaces plus additional kitchen office
• Open family room
• Large formal lounge and separate dining room that seats 12
• Multiple sliders to outside
• Bosch wall oven and dishwasher, Miele ceramic cooktop and Ilve rangehood to kitchen
• Pantry storage
• Master bedroom with double banks of built-in wardrobes and ensuite featuring a large vanity
• Built-in wardrobes to bedrooms 2 and 3
• In-slab heating plus two reverse-cycle air-conditioning units
• Internal alarm and Crimsafe screens
• Flat lawn capable of hosting alfresco dining for 25
• As-new pergolas
• Irrigation system
• Automated and insulated double garage with internal access and enormous workshop/storage void
• Delightful gardens
• Secure side courtyard, ideal for pets
• PebbleCrete drive
Proximity:
• Jenny Wren Childcare
• Mawson Primary School
• Mawson Medical Centre
• Canberra Christian School
• Marist College
• Mawson Southlands Shopping Centre
• Mawson District Playing Fields
• In Shackleton Park
• Sri Vishnu Shiva Mandir
• Woden Town Centre
• Canberra Hospital
Statistics (all measures/figures are approximate):
• Total size: 198.77 sqm
• Living area: 151.79 sqm
• Garage / workshop: 46.98 sqm
• Rates: $1,208 pq (approx)
• Strata: $1,033.41 pq (approx)
• Rental appraisal: $800.00 - $880.00 per week unfurnished
Read MoreIt means that the north-facing living areas effectively spill out to what feels like an estate's grounds, albeit delineated by private layer of gardens wrapping the home on three sides and rewarding with birdsong, dappled shade and seasonal bounties from the wisteria-entwined pergolas, mature rhododendrons and azaleas.
The overarching effect is deeply calming and cocooning. Huge windows draw in the vibrant greenery, visually linking the interiors with the glorious garden surrounds. The formal and casual spaces are awash with personality and warmth courtesy of exposed Oregan rafters and limewashed raked ceilings that lend a distinct Nordic feel and entice homeowners and guests alike, to linger.
Three bedrooms also benefit from lush focal points. The ensuite master is sequestered in one intimate wing and has the added bonus of both a dedicated study/sitting area and a private deck.
The clever floorplan brims with versatile options for studying, dining, relaxing, entertaining, displaying art and hosting friends and family.
Relish the location close to the Mawson shops, Woden Town Centre and Canberra Hospital.
Features:
• Elite complex with exceptional neighbours
• Northerly aspect to living areas
• Excellent airflow
• Two library or study spaces plus additional kitchen office
• Open family room
• Large formal lounge and separate dining room that seats 12
• Multiple sliders to outside
• Bosch wall oven and dishwasher, Miele ceramic cooktop and Ilve rangehood to kitchen
• Pantry storage
• Master bedroom with double banks of built-in wardrobes and ensuite featuring a large vanity
• Built-in wardrobes to bedrooms 2 and 3
• In-slab heating plus two reverse-cycle air-conditioning units
• Internal alarm and Crimsafe screens
• Flat lawn capable of hosting alfresco dining for 25
• As-new pergolas
• Irrigation system
• Automated and insulated double garage with internal access and enormous workshop/storage void
• Delightful gardens
• Secure side courtyard, ideal for pets
• PebbleCrete drive
Proximity:
• Jenny Wren Childcare
• Mawson Primary School
• Mawson Medical Centre
• Canberra Christian School
• Marist College
• Mawson Southlands Shopping Centre
• Mawson District Playing Fields
• In Shackleton Park
• Sri Vishnu Shiva Mandir
• Woden Town Centre
• Canberra Hospital
Statistics (all measures/figures are approximate):
• Total size: 198.77 sqm
• Living area: 151.79 sqm
• Garage / workshop: 46.98 sqm
• Rates: $1,208 pq (approx)
• Strata: $1,033.41 pq (approx)
• Rental appraisal: $800.00 - $880.00 per week unfurnished
Inspect
Contact agent


