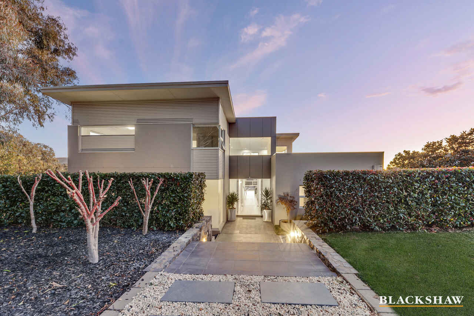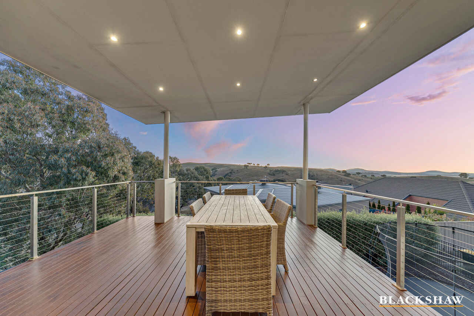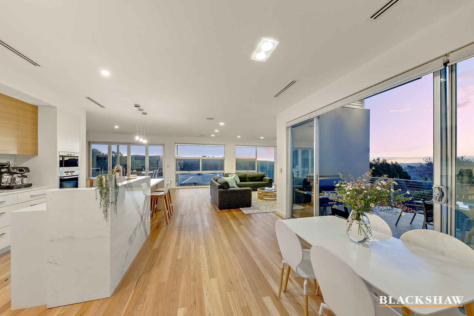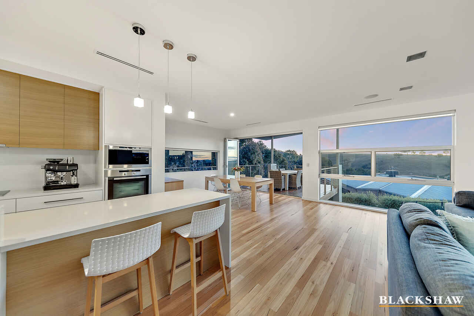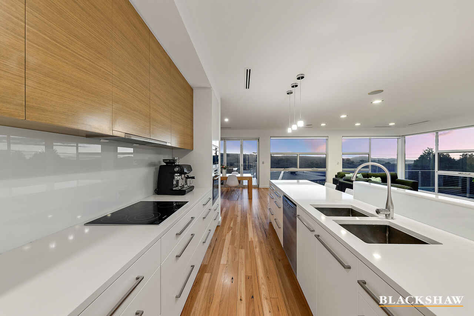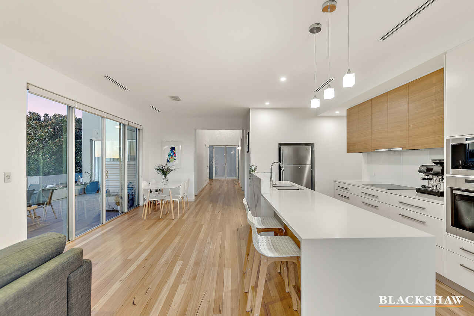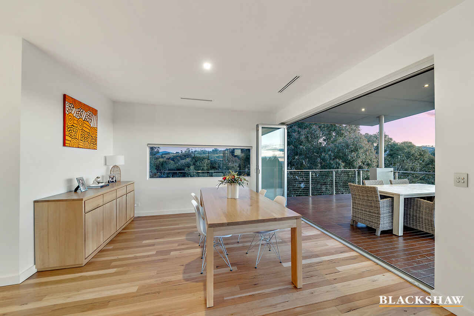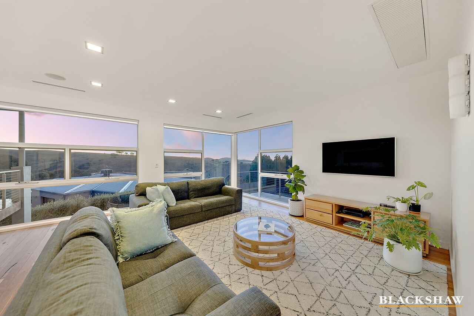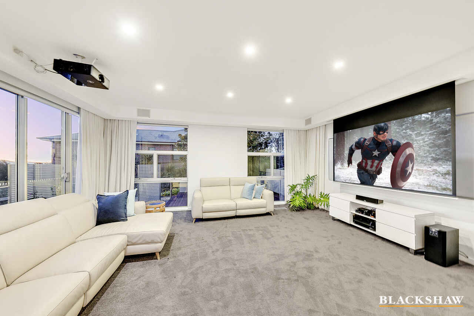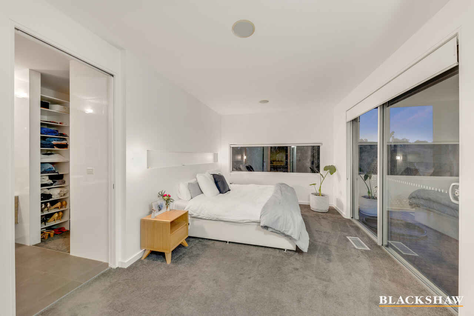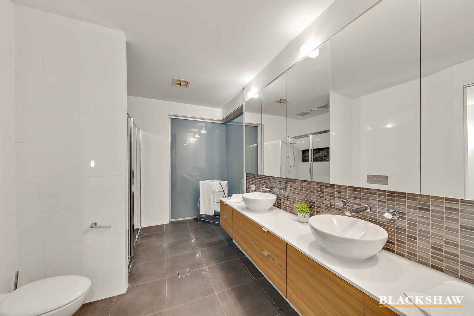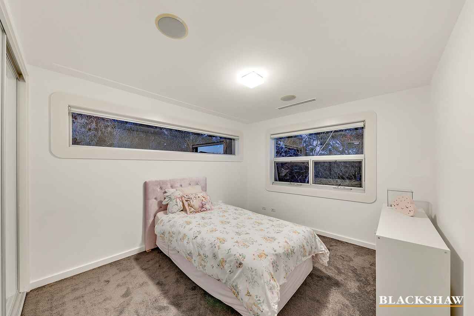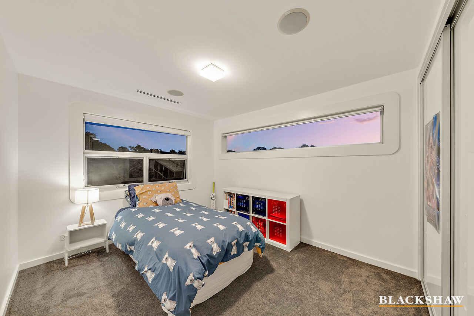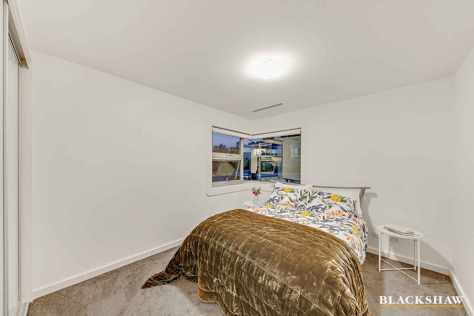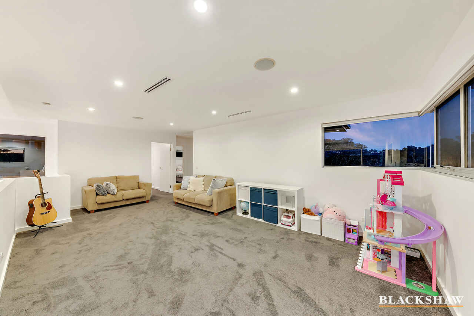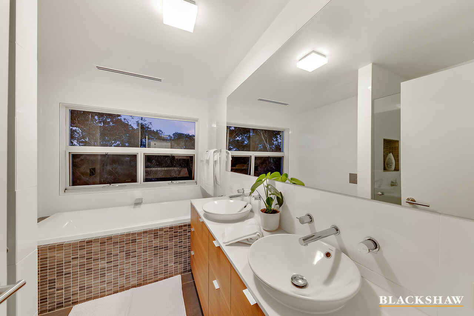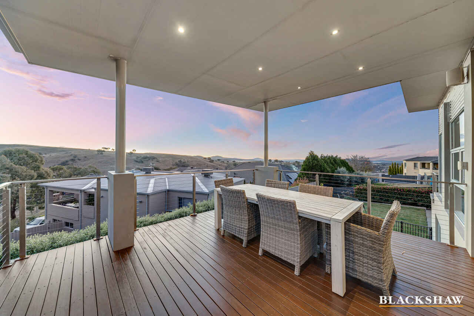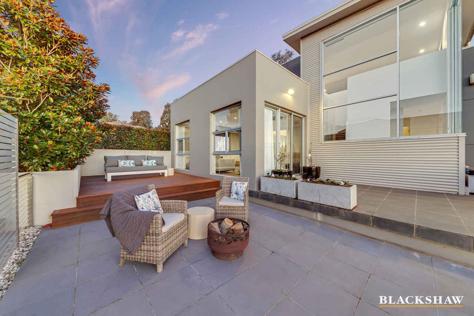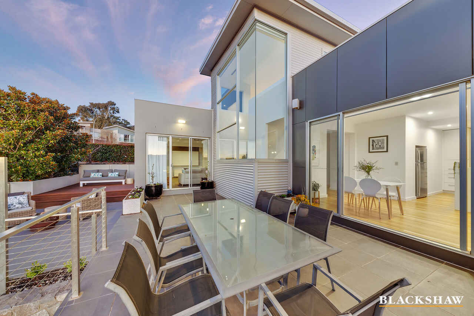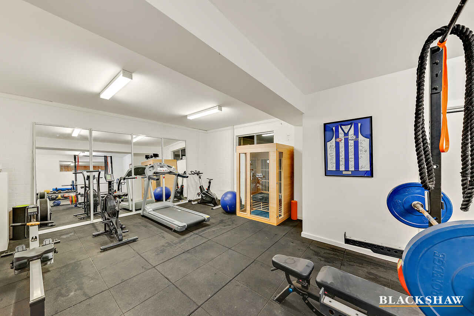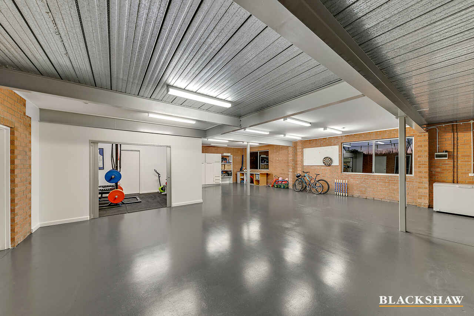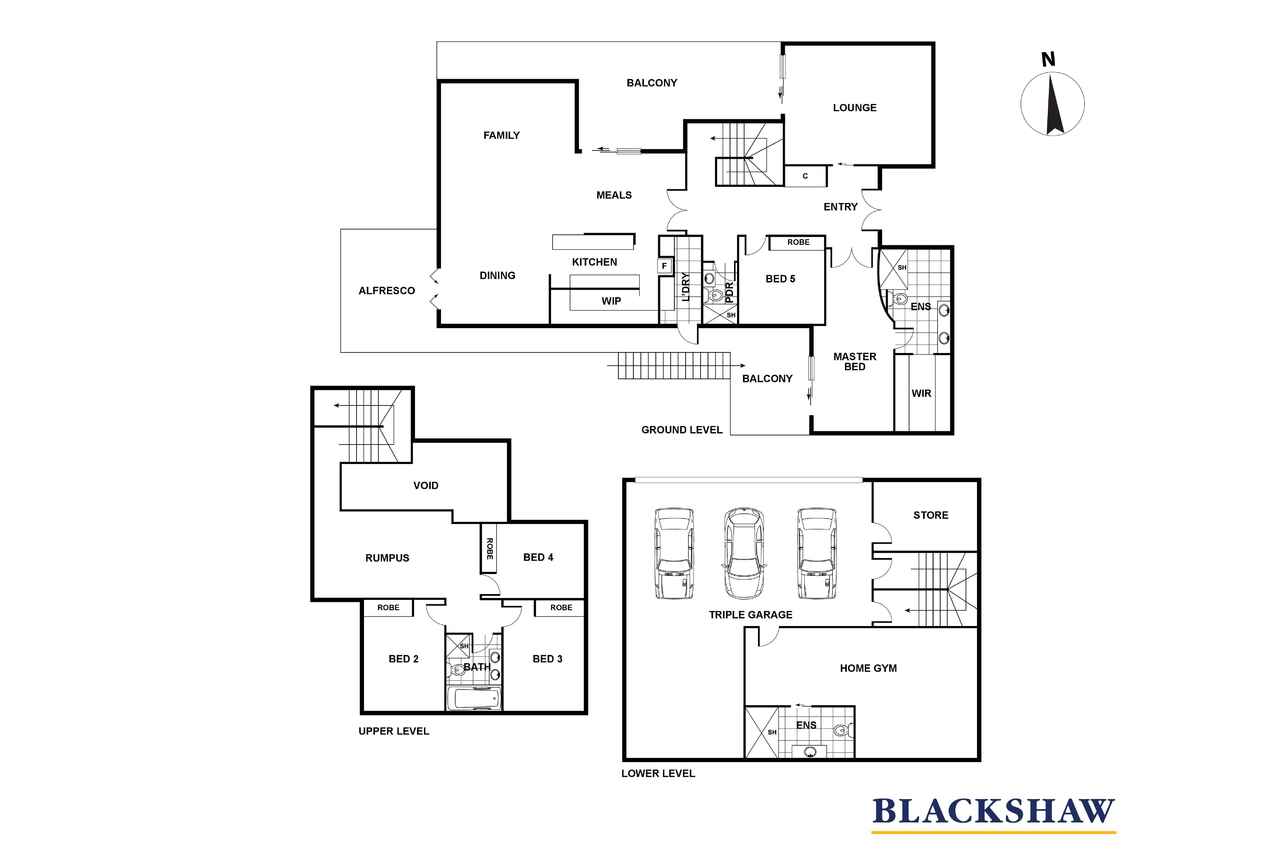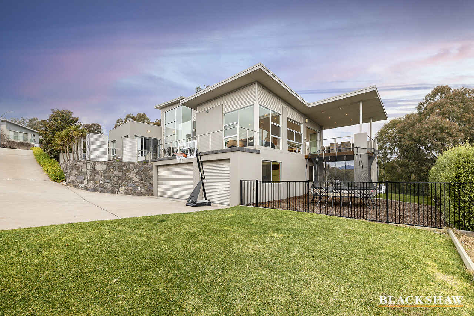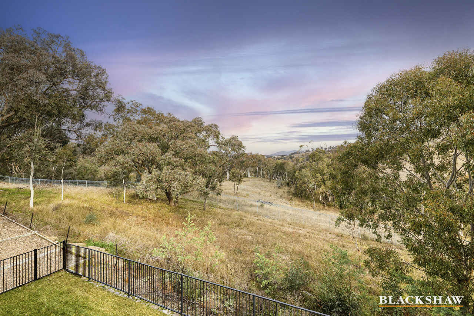Spectacular views plus wine cellar, cinema and gym
Sold
Location
6 Balladonia Place
Jerrabomberra NSW 2619
Details
5
4
3
House
Auction Saturday, 24 Jul 10:00 AM On site
Land area: | 1118 sqm (approx) |
Building size: | 317 sqm (approx) |
A visual feast both inside and out, this architecturally-designed residence is one of Jerrabomberra's foremost examples of executive and luxury living.
At the end of a cul-de-sac and sitting on a massive 1118m2 block, the elevated two-storey home has uninterrupted views over a bushland reserve and Jerrabomberra Creek to the north, and views to Black Mountain and Parliament House to the south.
Inside, a custom cinema room, wine cellar, and a dedicated home gym with ensuite means spaces are provided for everyone to indulge their interests.
The high-spec premium kitchen is undoubtedly the home's gathering point. It provides a seamless flow into the formal dining and adjacent covered alfresco space accessed through accordion glass doors, as well as the family and meals areas which lead out to an enormous north-facing terrace.
An additional formal lounge on this level also has terrace access. Picture windows throughout the entire downstairs living areas capture the best of the views, as well as spectacular sunsets.
The master retreat is also on the ground level and is a luxurious getaway in every sense of the word. Double-door entry leads into a room of grand proportions and special consideration given to design, from the balcony, to the huge walk-in wardrobe and massive designer ensuite.
With an additional bedroom on the ground level and three bedrooms on the second level, family members are simply spoilt for choice.
While the sounds of the local birds and wildlife may satisfy the nature-lover in you, you're still only 20 minutes from various Canberra office and retail precincts. Jerrabomberra Primary School is less than 3km away and there are multiple reputable high schools within 15 minutes.
FEATURES
+ Architecturally designed five-bedroom home at the end of a cul-de-sac with spectacular views to Canberra city and over an adjacent bushland reserve
+ Stunning entry foyer with double-height void and pendant lighting
+ Stunning Black-butt timber flooring throughout ground-floor living areas
+ Premium quality materials, fixtures and fittings including soft furnishings
+ Ground-floor master suite with balcony access, walk-in wardrobe, large quality ensuite with dual vanity and walk-in shower
+ Four additional bedrooms, one on the ground-floor and three on the second floor, all with built-in wardrobes
+ Full designer bathroom upstairs with dual vanities, walk-in shower and bathtub
+ Full designer bathroom downstairs with walk-in shower
+ Quality designer kitchen with walk-in pantry and generous preparation area, Caeserstone benchtops, Miele appliances and an island that seats three
+ Light and bright open-plan casual meals, formal dining and family room
+ Meals area with access to north-facing terrace. Dining room with glass accordion-door access to covered alfresco dining area
+ Additional formal lounge with terrace access
+ Upstairs loft-style rumpus room off the three bedrooms with spectacular views
+ Full laundry with external access
+ Lower-level gymnasium with adjacent ensuite
+ Ducted heating and cooling
+ Three-car automatic garage
+ Neatly presented low-maintenance fenced rear garden with irrigation system
Read MoreAt the end of a cul-de-sac and sitting on a massive 1118m2 block, the elevated two-storey home has uninterrupted views over a bushland reserve and Jerrabomberra Creek to the north, and views to Black Mountain and Parliament House to the south.
Inside, a custom cinema room, wine cellar, and a dedicated home gym with ensuite means spaces are provided for everyone to indulge their interests.
The high-spec premium kitchen is undoubtedly the home's gathering point. It provides a seamless flow into the formal dining and adjacent covered alfresco space accessed through accordion glass doors, as well as the family and meals areas which lead out to an enormous north-facing terrace.
An additional formal lounge on this level also has terrace access. Picture windows throughout the entire downstairs living areas capture the best of the views, as well as spectacular sunsets.
The master retreat is also on the ground level and is a luxurious getaway in every sense of the word. Double-door entry leads into a room of grand proportions and special consideration given to design, from the balcony, to the huge walk-in wardrobe and massive designer ensuite.
With an additional bedroom on the ground level and three bedrooms on the second level, family members are simply spoilt for choice.
While the sounds of the local birds and wildlife may satisfy the nature-lover in you, you're still only 20 minutes from various Canberra office and retail precincts. Jerrabomberra Primary School is less than 3km away and there are multiple reputable high schools within 15 minutes.
FEATURES
+ Architecturally designed five-bedroom home at the end of a cul-de-sac with spectacular views to Canberra city and over an adjacent bushland reserve
+ Stunning entry foyer with double-height void and pendant lighting
+ Stunning Black-butt timber flooring throughout ground-floor living areas
+ Premium quality materials, fixtures and fittings including soft furnishings
+ Ground-floor master suite with balcony access, walk-in wardrobe, large quality ensuite with dual vanity and walk-in shower
+ Four additional bedrooms, one on the ground-floor and three on the second floor, all with built-in wardrobes
+ Full designer bathroom upstairs with dual vanities, walk-in shower and bathtub
+ Full designer bathroom downstairs with walk-in shower
+ Quality designer kitchen with walk-in pantry and generous preparation area, Caeserstone benchtops, Miele appliances and an island that seats three
+ Light and bright open-plan casual meals, formal dining and family room
+ Meals area with access to north-facing terrace. Dining room with glass accordion-door access to covered alfresco dining area
+ Additional formal lounge with terrace access
+ Upstairs loft-style rumpus room off the three bedrooms with spectacular views
+ Full laundry with external access
+ Lower-level gymnasium with adjacent ensuite
+ Ducted heating and cooling
+ Three-car automatic garage
+ Neatly presented low-maintenance fenced rear garden with irrigation system
Inspect
Contact agent
Listing agent
A visual feast both inside and out, this architecturally-designed residence is one of Jerrabomberra's foremost examples of executive and luxury living.
At the end of a cul-de-sac and sitting on a massive 1118m2 block, the elevated two-storey home has uninterrupted views over a bushland reserve and Jerrabomberra Creek to the north, and views to Black Mountain and Parliament House to the south.
Inside, a custom cinema room, wine cellar, and a dedicated home gym with ensuite means spaces are provided for everyone to indulge their interests.
The high-spec premium kitchen is undoubtedly the home's gathering point. It provides a seamless flow into the formal dining and adjacent covered alfresco space accessed through accordion glass doors, as well as the family and meals areas which lead out to an enormous north-facing terrace.
An additional formal lounge on this level also has terrace access. Picture windows throughout the entire downstairs living areas capture the best of the views, as well as spectacular sunsets.
The master retreat is also on the ground level and is a luxurious getaway in every sense of the word. Double-door entry leads into a room of grand proportions and special consideration given to design, from the balcony, to the huge walk-in wardrobe and massive designer ensuite.
With an additional bedroom on the ground level and three bedrooms on the second level, family members are simply spoilt for choice.
While the sounds of the local birds and wildlife may satisfy the nature-lover in you, you're still only 20 minutes from various Canberra office and retail precincts. Jerrabomberra Primary School is less than 3km away and there are multiple reputable high schools within 15 minutes.
FEATURES
+ Architecturally designed five-bedroom home at the end of a cul-de-sac with spectacular views to Canberra city and over an adjacent bushland reserve
+ Stunning entry foyer with double-height void and pendant lighting
+ Stunning Black-butt timber flooring throughout ground-floor living areas
+ Premium quality materials, fixtures and fittings including soft furnishings
+ Ground-floor master suite with balcony access, walk-in wardrobe, large quality ensuite with dual vanity and walk-in shower
+ Four additional bedrooms, one on the ground-floor and three on the second floor, all with built-in wardrobes
+ Full designer bathroom upstairs with dual vanities, walk-in shower and bathtub
+ Full designer bathroom downstairs with walk-in shower
+ Quality designer kitchen with walk-in pantry and generous preparation area, Caeserstone benchtops, Miele appliances and an island that seats three
+ Light and bright open-plan casual meals, formal dining and family room
+ Meals area with access to north-facing terrace. Dining room with glass accordion-door access to covered alfresco dining area
+ Additional formal lounge with terrace access
+ Upstairs loft-style rumpus room off the three bedrooms with spectacular views
+ Full laundry with external access
+ Lower-level gymnasium with adjacent ensuite
+ Ducted heating and cooling
+ Three-car automatic garage
+ Neatly presented low-maintenance fenced rear garden with irrigation system
Read MoreAt the end of a cul-de-sac and sitting on a massive 1118m2 block, the elevated two-storey home has uninterrupted views over a bushland reserve and Jerrabomberra Creek to the north, and views to Black Mountain and Parliament House to the south.
Inside, a custom cinema room, wine cellar, and a dedicated home gym with ensuite means spaces are provided for everyone to indulge their interests.
The high-spec premium kitchen is undoubtedly the home's gathering point. It provides a seamless flow into the formal dining and adjacent covered alfresco space accessed through accordion glass doors, as well as the family and meals areas which lead out to an enormous north-facing terrace.
An additional formal lounge on this level also has terrace access. Picture windows throughout the entire downstairs living areas capture the best of the views, as well as spectacular sunsets.
The master retreat is also on the ground level and is a luxurious getaway in every sense of the word. Double-door entry leads into a room of grand proportions and special consideration given to design, from the balcony, to the huge walk-in wardrobe and massive designer ensuite.
With an additional bedroom on the ground level and three bedrooms on the second level, family members are simply spoilt for choice.
While the sounds of the local birds and wildlife may satisfy the nature-lover in you, you're still only 20 minutes from various Canberra office and retail precincts. Jerrabomberra Primary School is less than 3km away and there are multiple reputable high schools within 15 minutes.
FEATURES
+ Architecturally designed five-bedroom home at the end of a cul-de-sac with spectacular views to Canberra city and over an adjacent bushland reserve
+ Stunning entry foyer with double-height void and pendant lighting
+ Stunning Black-butt timber flooring throughout ground-floor living areas
+ Premium quality materials, fixtures and fittings including soft furnishings
+ Ground-floor master suite with balcony access, walk-in wardrobe, large quality ensuite with dual vanity and walk-in shower
+ Four additional bedrooms, one on the ground-floor and three on the second floor, all with built-in wardrobes
+ Full designer bathroom upstairs with dual vanities, walk-in shower and bathtub
+ Full designer bathroom downstairs with walk-in shower
+ Quality designer kitchen with walk-in pantry and generous preparation area, Caeserstone benchtops, Miele appliances and an island that seats three
+ Light and bright open-plan casual meals, formal dining and family room
+ Meals area with access to north-facing terrace. Dining room with glass accordion-door access to covered alfresco dining area
+ Additional formal lounge with terrace access
+ Upstairs loft-style rumpus room off the three bedrooms with spectacular views
+ Full laundry with external access
+ Lower-level gymnasium with adjacent ensuite
+ Ducted heating and cooling
+ Three-car automatic garage
+ Neatly presented low-maintenance fenced rear garden with irrigation system
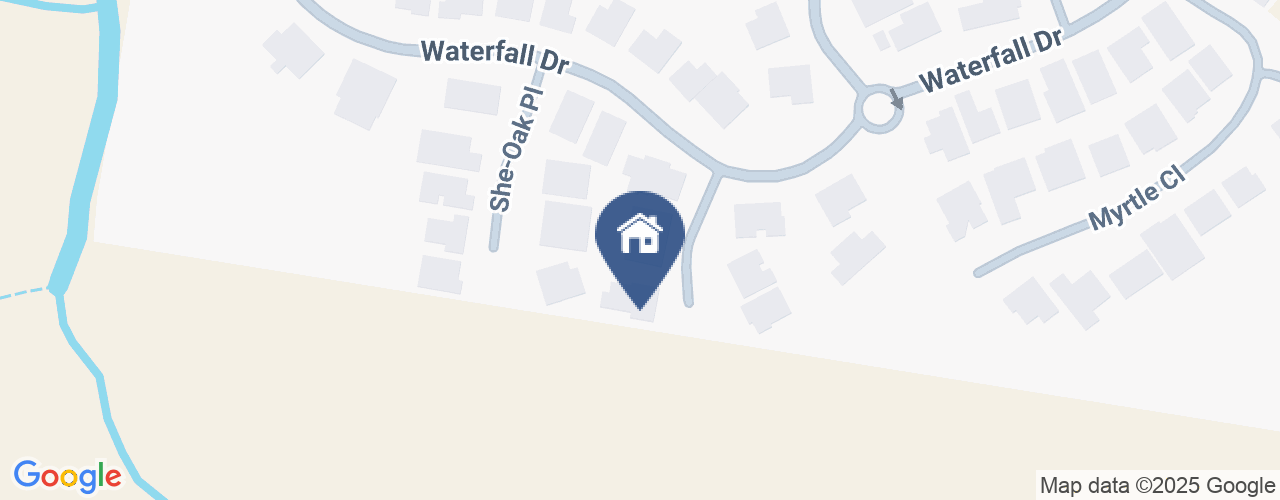
Location
6 Balladonia Place
Jerrabomberra NSW 2619
Details
5
4
3
House
Auction Saturday, 24 Jul 10:00 AM On site
Land area: | 1118 sqm (approx) |
Building size: | 317 sqm (approx) |
A visual feast both inside and out, this architecturally-designed residence is one of Jerrabomberra's foremost examples of executive and luxury living.
At the end of a cul-de-sac and sitting on a massive 1118m2 block, the elevated two-storey home has uninterrupted views over a bushland reserve and Jerrabomberra Creek to the north, and views to Black Mountain and Parliament House to the south.
Inside, a custom cinema room, wine cellar, and a dedicated home gym with ensuite means spaces are provided for everyone to indulge their interests.
The high-spec premium kitchen is undoubtedly the home's gathering point. It provides a seamless flow into the formal dining and adjacent covered alfresco space accessed through accordion glass doors, as well as the family and meals areas which lead out to an enormous north-facing terrace.
An additional formal lounge on this level also has terrace access. Picture windows throughout the entire downstairs living areas capture the best of the views, as well as spectacular sunsets.
The master retreat is also on the ground level and is a luxurious getaway in every sense of the word. Double-door entry leads into a room of grand proportions and special consideration given to design, from the balcony, to the huge walk-in wardrobe and massive designer ensuite.
With an additional bedroom on the ground level and three bedrooms on the second level, family members are simply spoilt for choice.
While the sounds of the local birds and wildlife may satisfy the nature-lover in you, you're still only 20 minutes from various Canberra office and retail precincts. Jerrabomberra Primary School is less than 3km away and there are multiple reputable high schools within 15 minutes.
FEATURES
+ Architecturally designed five-bedroom home at the end of a cul-de-sac with spectacular views to Canberra city and over an adjacent bushland reserve
+ Stunning entry foyer with double-height void and pendant lighting
+ Stunning Black-butt timber flooring throughout ground-floor living areas
+ Premium quality materials, fixtures and fittings including soft furnishings
+ Ground-floor master suite with balcony access, walk-in wardrobe, large quality ensuite with dual vanity and walk-in shower
+ Four additional bedrooms, one on the ground-floor and three on the second floor, all with built-in wardrobes
+ Full designer bathroom upstairs with dual vanities, walk-in shower and bathtub
+ Full designer bathroom downstairs with walk-in shower
+ Quality designer kitchen with walk-in pantry and generous preparation area, Caeserstone benchtops, Miele appliances and an island that seats three
+ Light and bright open-plan casual meals, formal dining and family room
+ Meals area with access to north-facing terrace. Dining room with glass accordion-door access to covered alfresco dining area
+ Additional formal lounge with terrace access
+ Upstairs loft-style rumpus room off the three bedrooms with spectacular views
+ Full laundry with external access
+ Lower-level gymnasium with adjacent ensuite
+ Ducted heating and cooling
+ Three-car automatic garage
+ Neatly presented low-maintenance fenced rear garden with irrigation system
Read MoreAt the end of a cul-de-sac and sitting on a massive 1118m2 block, the elevated two-storey home has uninterrupted views over a bushland reserve and Jerrabomberra Creek to the north, and views to Black Mountain and Parliament House to the south.
Inside, a custom cinema room, wine cellar, and a dedicated home gym with ensuite means spaces are provided for everyone to indulge their interests.
The high-spec premium kitchen is undoubtedly the home's gathering point. It provides a seamless flow into the formal dining and adjacent covered alfresco space accessed through accordion glass doors, as well as the family and meals areas which lead out to an enormous north-facing terrace.
An additional formal lounge on this level also has terrace access. Picture windows throughout the entire downstairs living areas capture the best of the views, as well as spectacular sunsets.
The master retreat is also on the ground level and is a luxurious getaway in every sense of the word. Double-door entry leads into a room of grand proportions and special consideration given to design, from the balcony, to the huge walk-in wardrobe and massive designer ensuite.
With an additional bedroom on the ground level and three bedrooms on the second level, family members are simply spoilt for choice.
While the sounds of the local birds and wildlife may satisfy the nature-lover in you, you're still only 20 minutes from various Canberra office and retail precincts. Jerrabomberra Primary School is less than 3km away and there are multiple reputable high schools within 15 minutes.
FEATURES
+ Architecturally designed five-bedroom home at the end of a cul-de-sac with spectacular views to Canberra city and over an adjacent bushland reserve
+ Stunning entry foyer with double-height void and pendant lighting
+ Stunning Black-butt timber flooring throughout ground-floor living areas
+ Premium quality materials, fixtures and fittings including soft furnishings
+ Ground-floor master suite with balcony access, walk-in wardrobe, large quality ensuite with dual vanity and walk-in shower
+ Four additional bedrooms, one on the ground-floor and three on the second floor, all with built-in wardrobes
+ Full designer bathroom upstairs with dual vanities, walk-in shower and bathtub
+ Full designer bathroom downstairs with walk-in shower
+ Quality designer kitchen with walk-in pantry and generous preparation area, Caeserstone benchtops, Miele appliances and an island that seats three
+ Light and bright open-plan casual meals, formal dining and family room
+ Meals area with access to north-facing terrace. Dining room with glass accordion-door access to covered alfresco dining area
+ Additional formal lounge with terrace access
+ Upstairs loft-style rumpus room off the three bedrooms with spectacular views
+ Full laundry with external access
+ Lower-level gymnasium with adjacent ensuite
+ Ducted heating and cooling
+ Three-car automatic garage
+ Neatly presented low-maintenance fenced rear garden with irrigation system
Inspect
Contact agent


