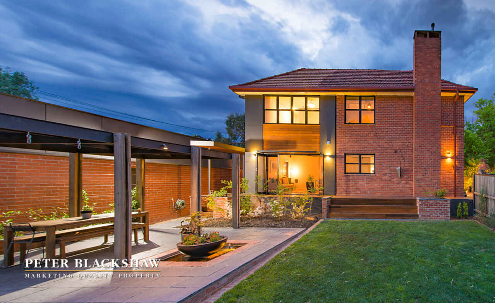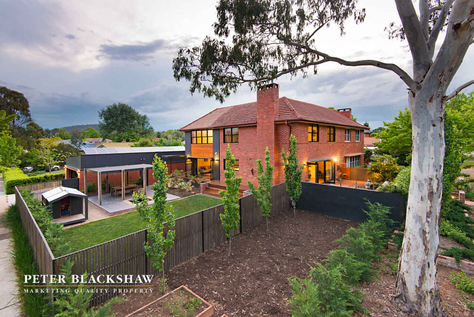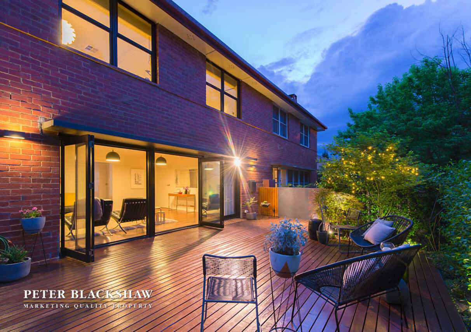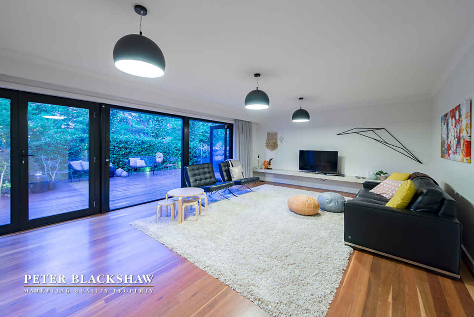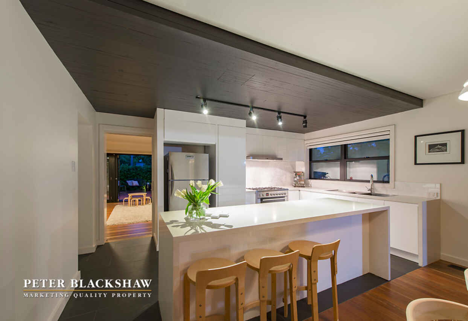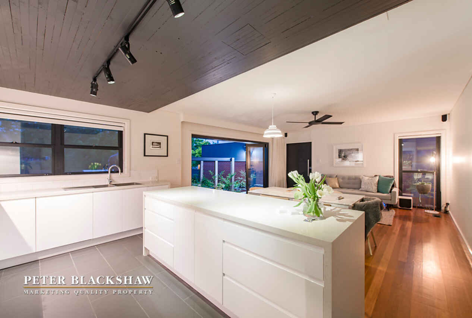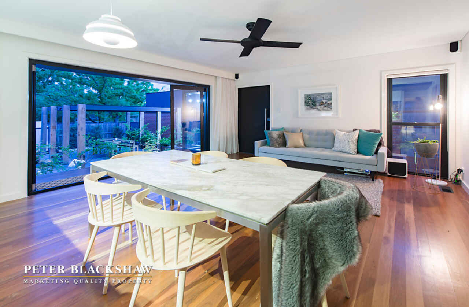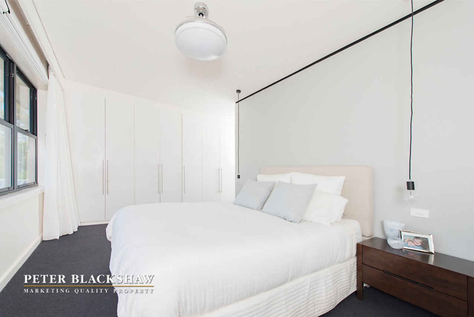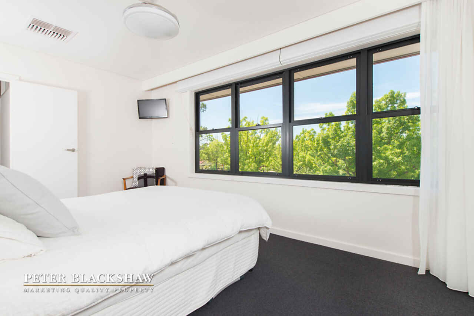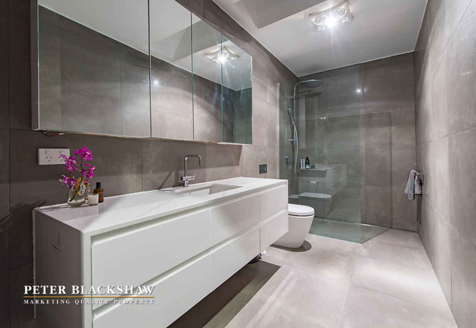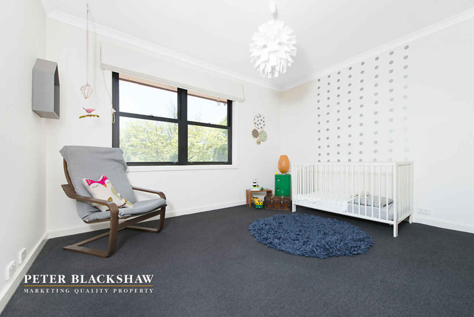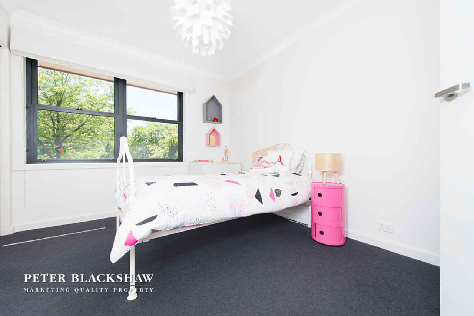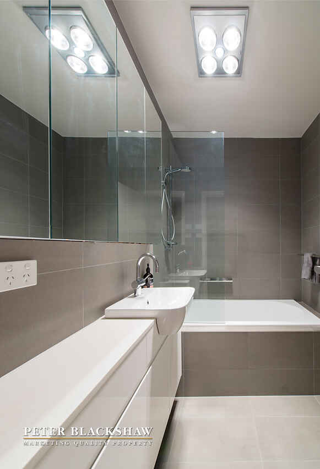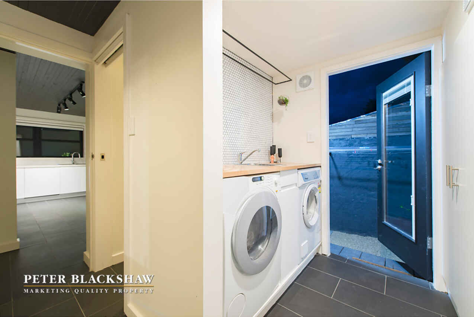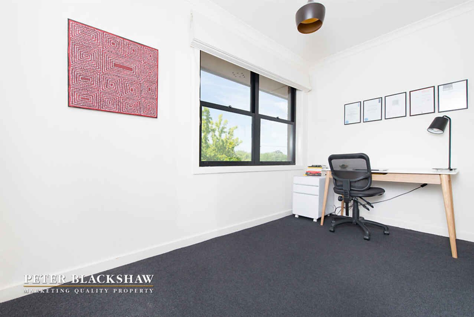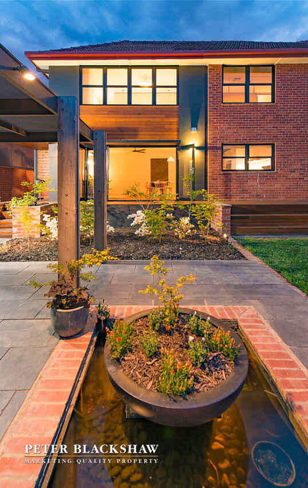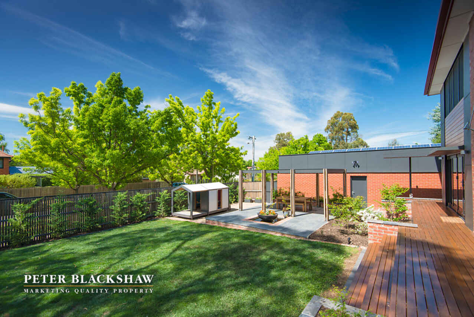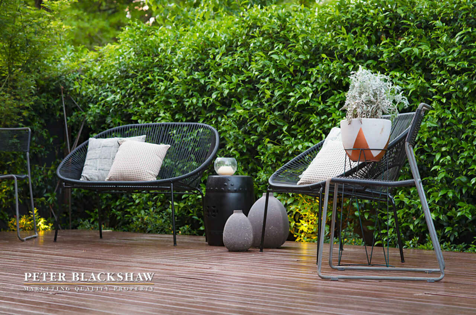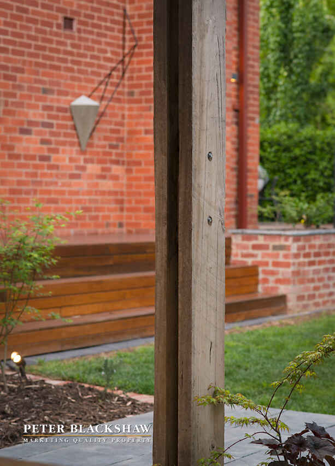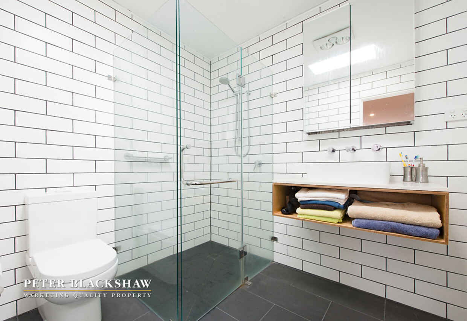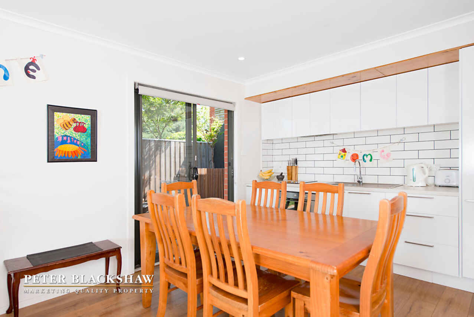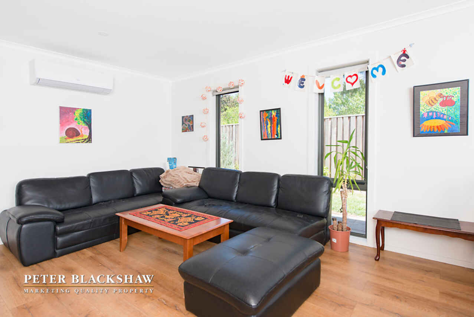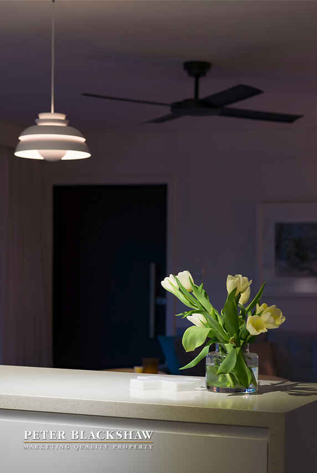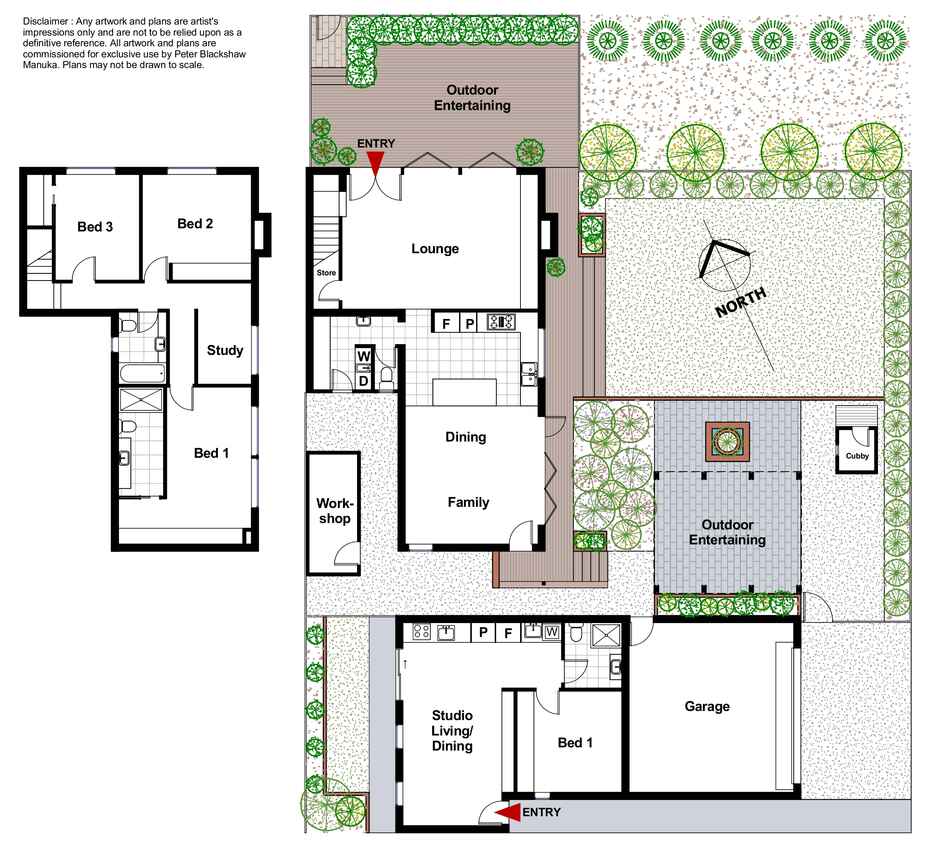Architect inspired transformation
Sold
Location
6 Boolimba Crescent
Narrabundah ACT 2604
Details
4
3
3
EER: 5
House
$1,175,000
Land area: | 732 sqm (approx) |
Building size: | 274.4 sqm (approx) |
Custom. Sophisticated. Substantial. Immediately apparent, this bespoke renovation has been achieved after hours of conscious design, painstaking craftsmanship and as a result of one rather grand vision. A complete contradiction from the simple original 1940's red brick, this sophisticated finished product offers high-end, modern convenience and palatial living, not to mention the unique opportunity for income production, private co-habitation and or work from home options with a brilliant self contained studio backing the garage.
Seamless integration from the wrap around alfresco areas is achieved with by-folding doors off both living areas, and metres of grey Ironbark decking bridging front to back. Sustainable and beautiful, this timber flooring continues inside throughout the sun filled front lounge and family rooms alike. Catching streaming eastern sun, the kitchen will impress with 40mm waterfall benches, oodles of storage, custom bulkhead with feature lighting, quality 900mm gas cooker, soft close doors and concealed dishwasher. A practical open plan kitchen to family room layout easily facilitates an eight seat dining table plus relaxed seating area.
Upstairs, the quality continues. A soft calming colour palette of whites and greys highlights particularly in the king sized master bedroom suite, with it's lofty tree top views, large wall of robes and designer en-suite. Bedrooms 2 and 3 are also very well proportioned with built in storage, plus an additional study that can be closed off with a timber slatted sliding door if required. Crisp with clean lines, the master bathroom focuses on function with mirrored shaving cabinets, suspended vanity and Japanese soaker bath with shower over.
The perfect atmosphere and space to entertain, the enormous deck with star jasmine green wall spills into rustic blue stone paved area, complete with rough sawed timber pergola. Enclosed and with a lush level lawn, the garden is well planted with conifer hedges, sculptural maples and white crepe myrtles. Raised vegetable gardens are primed for your summer crop, and to set off the whole space, the water-feature trickles quietly in the background.
Situated in a perfect and central location, this home is sure to spoil the new owner and is only a short walk to local cafes, the Griffith and Narrabundah shops and excellent schools such as Narrabundah College, St Clare's, St Edmunds and Telopea Park.
Additional benefits include;
- Double glazed windows and by-folding doors throughout
- Block out Roman blinds, high quality linen curtains and silky billowing sheer curtains throughout
- 3kW solar system with 5kW inverter
- Ducted gas heating and as new evaporative cooler
- Under stair storage, great cool wine storage space
- Suspended stone entertainment shelf to length of lounge
- Heavily insulated, R4 wall insulation to extension, R2 to original brick section of property
- Totally re-wired, new power board with safety switches
- Grey Ironbark flooring through living areas
- Downstairs powder room integrated into the laundry, and plenty of storage
- Big double garage with remote door plus workshop shed off the laundry
- Self contained studio, rented on a month by month basis for $380.00 p/w
- Charcoal wool carpets, white walls and beautiful lighting inside and out
- Marble splashback in kitchen
Read MoreSeamless integration from the wrap around alfresco areas is achieved with by-folding doors off both living areas, and metres of grey Ironbark decking bridging front to back. Sustainable and beautiful, this timber flooring continues inside throughout the sun filled front lounge and family rooms alike. Catching streaming eastern sun, the kitchen will impress with 40mm waterfall benches, oodles of storage, custom bulkhead with feature lighting, quality 900mm gas cooker, soft close doors and concealed dishwasher. A practical open plan kitchen to family room layout easily facilitates an eight seat dining table plus relaxed seating area.
Upstairs, the quality continues. A soft calming colour palette of whites and greys highlights particularly in the king sized master bedroom suite, with it's lofty tree top views, large wall of robes and designer en-suite. Bedrooms 2 and 3 are also very well proportioned with built in storage, plus an additional study that can be closed off with a timber slatted sliding door if required. Crisp with clean lines, the master bathroom focuses on function with mirrored shaving cabinets, suspended vanity and Japanese soaker bath with shower over.
The perfect atmosphere and space to entertain, the enormous deck with star jasmine green wall spills into rustic blue stone paved area, complete with rough sawed timber pergola. Enclosed and with a lush level lawn, the garden is well planted with conifer hedges, sculptural maples and white crepe myrtles. Raised vegetable gardens are primed for your summer crop, and to set off the whole space, the water-feature trickles quietly in the background.
Situated in a perfect and central location, this home is sure to spoil the new owner and is only a short walk to local cafes, the Griffith and Narrabundah shops and excellent schools such as Narrabundah College, St Clare's, St Edmunds and Telopea Park.
Additional benefits include;
- Double glazed windows and by-folding doors throughout
- Block out Roman blinds, high quality linen curtains and silky billowing sheer curtains throughout
- 3kW solar system with 5kW inverter
- Ducted gas heating and as new evaporative cooler
- Under stair storage, great cool wine storage space
- Suspended stone entertainment shelf to length of lounge
- Heavily insulated, R4 wall insulation to extension, R2 to original brick section of property
- Totally re-wired, new power board with safety switches
- Grey Ironbark flooring through living areas
- Downstairs powder room integrated into the laundry, and plenty of storage
- Big double garage with remote door plus workshop shed off the laundry
- Self contained studio, rented on a month by month basis for $380.00 p/w
- Charcoal wool carpets, white walls and beautiful lighting inside and out
- Marble splashback in kitchen
Inspect
Contact agent
Listing agents
Custom. Sophisticated. Substantial. Immediately apparent, this bespoke renovation has been achieved after hours of conscious design, painstaking craftsmanship and as a result of one rather grand vision. A complete contradiction from the simple original 1940's red brick, this sophisticated finished product offers high-end, modern convenience and palatial living, not to mention the unique opportunity for income production, private co-habitation and or work from home options with a brilliant self contained studio backing the garage.
Seamless integration from the wrap around alfresco areas is achieved with by-folding doors off both living areas, and metres of grey Ironbark decking bridging front to back. Sustainable and beautiful, this timber flooring continues inside throughout the sun filled front lounge and family rooms alike. Catching streaming eastern sun, the kitchen will impress with 40mm waterfall benches, oodles of storage, custom bulkhead with feature lighting, quality 900mm gas cooker, soft close doors and concealed dishwasher. A practical open plan kitchen to family room layout easily facilitates an eight seat dining table plus relaxed seating area.
Upstairs, the quality continues. A soft calming colour palette of whites and greys highlights particularly in the king sized master bedroom suite, with it's lofty tree top views, large wall of robes and designer en-suite. Bedrooms 2 and 3 are also very well proportioned with built in storage, plus an additional study that can be closed off with a timber slatted sliding door if required. Crisp with clean lines, the master bathroom focuses on function with mirrored shaving cabinets, suspended vanity and Japanese soaker bath with shower over.
The perfect atmosphere and space to entertain, the enormous deck with star jasmine green wall spills into rustic blue stone paved area, complete with rough sawed timber pergola. Enclosed and with a lush level lawn, the garden is well planted with conifer hedges, sculptural maples and white crepe myrtles. Raised vegetable gardens are primed for your summer crop, and to set off the whole space, the water-feature trickles quietly in the background.
Situated in a perfect and central location, this home is sure to spoil the new owner and is only a short walk to local cafes, the Griffith and Narrabundah shops and excellent schools such as Narrabundah College, St Clare's, St Edmunds and Telopea Park.
Additional benefits include;
- Double glazed windows and by-folding doors throughout
- Block out Roman blinds, high quality linen curtains and silky billowing sheer curtains throughout
- 3kW solar system with 5kW inverter
- Ducted gas heating and as new evaporative cooler
- Under stair storage, great cool wine storage space
- Suspended stone entertainment shelf to length of lounge
- Heavily insulated, R4 wall insulation to extension, R2 to original brick section of property
- Totally re-wired, new power board with safety switches
- Grey Ironbark flooring through living areas
- Downstairs powder room integrated into the laundry, and plenty of storage
- Big double garage with remote door plus workshop shed off the laundry
- Self contained studio, rented on a month by month basis for $380.00 p/w
- Charcoal wool carpets, white walls and beautiful lighting inside and out
- Marble splashback in kitchen
Read MoreSeamless integration from the wrap around alfresco areas is achieved with by-folding doors off both living areas, and metres of grey Ironbark decking bridging front to back. Sustainable and beautiful, this timber flooring continues inside throughout the sun filled front lounge and family rooms alike. Catching streaming eastern sun, the kitchen will impress with 40mm waterfall benches, oodles of storage, custom bulkhead with feature lighting, quality 900mm gas cooker, soft close doors and concealed dishwasher. A practical open plan kitchen to family room layout easily facilitates an eight seat dining table plus relaxed seating area.
Upstairs, the quality continues. A soft calming colour palette of whites and greys highlights particularly in the king sized master bedroom suite, with it's lofty tree top views, large wall of robes and designer en-suite. Bedrooms 2 and 3 are also very well proportioned with built in storage, plus an additional study that can be closed off with a timber slatted sliding door if required. Crisp with clean lines, the master bathroom focuses on function with mirrored shaving cabinets, suspended vanity and Japanese soaker bath with shower over.
The perfect atmosphere and space to entertain, the enormous deck with star jasmine green wall spills into rustic blue stone paved area, complete with rough sawed timber pergola. Enclosed and with a lush level lawn, the garden is well planted with conifer hedges, sculptural maples and white crepe myrtles. Raised vegetable gardens are primed for your summer crop, and to set off the whole space, the water-feature trickles quietly in the background.
Situated in a perfect and central location, this home is sure to spoil the new owner and is only a short walk to local cafes, the Griffith and Narrabundah shops and excellent schools such as Narrabundah College, St Clare's, St Edmunds and Telopea Park.
Additional benefits include;
- Double glazed windows and by-folding doors throughout
- Block out Roman blinds, high quality linen curtains and silky billowing sheer curtains throughout
- 3kW solar system with 5kW inverter
- Ducted gas heating and as new evaporative cooler
- Under stair storage, great cool wine storage space
- Suspended stone entertainment shelf to length of lounge
- Heavily insulated, R4 wall insulation to extension, R2 to original brick section of property
- Totally re-wired, new power board with safety switches
- Grey Ironbark flooring through living areas
- Downstairs powder room integrated into the laundry, and plenty of storage
- Big double garage with remote door plus workshop shed off the laundry
- Self contained studio, rented on a month by month basis for $380.00 p/w
- Charcoal wool carpets, white walls and beautiful lighting inside and out
- Marble splashback in kitchen
Location
6 Boolimba Crescent
Narrabundah ACT 2604
Details
4
3
3
EER: 5
House
$1,175,000
Land area: | 732 sqm (approx) |
Building size: | 274.4 sqm (approx) |
Custom. Sophisticated. Substantial. Immediately apparent, this bespoke renovation has been achieved after hours of conscious design, painstaking craftsmanship and as a result of one rather grand vision. A complete contradiction from the simple original 1940's red brick, this sophisticated finished product offers high-end, modern convenience and palatial living, not to mention the unique opportunity for income production, private co-habitation and or work from home options with a brilliant self contained studio backing the garage.
Seamless integration from the wrap around alfresco areas is achieved with by-folding doors off both living areas, and metres of grey Ironbark decking bridging front to back. Sustainable and beautiful, this timber flooring continues inside throughout the sun filled front lounge and family rooms alike. Catching streaming eastern sun, the kitchen will impress with 40mm waterfall benches, oodles of storage, custom bulkhead with feature lighting, quality 900mm gas cooker, soft close doors and concealed dishwasher. A practical open plan kitchen to family room layout easily facilitates an eight seat dining table plus relaxed seating area.
Upstairs, the quality continues. A soft calming colour palette of whites and greys highlights particularly in the king sized master bedroom suite, with it's lofty tree top views, large wall of robes and designer en-suite. Bedrooms 2 and 3 are also very well proportioned with built in storage, plus an additional study that can be closed off with a timber slatted sliding door if required. Crisp with clean lines, the master bathroom focuses on function with mirrored shaving cabinets, suspended vanity and Japanese soaker bath with shower over.
The perfect atmosphere and space to entertain, the enormous deck with star jasmine green wall spills into rustic blue stone paved area, complete with rough sawed timber pergola. Enclosed and with a lush level lawn, the garden is well planted with conifer hedges, sculptural maples and white crepe myrtles. Raised vegetable gardens are primed for your summer crop, and to set off the whole space, the water-feature trickles quietly in the background.
Situated in a perfect and central location, this home is sure to spoil the new owner and is only a short walk to local cafes, the Griffith and Narrabundah shops and excellent schools such as Narrabundah College, St Clare's, St Edmunds and Telopea Park.
Additional benefits include;
- Double glazed windows and by-folding doors throughout
- Block out Roman blinds, high quality linen curtains and silky billowing sheer curtains throughout
- 3kW solar system with 5kW inverter
- Ducted gas heating and as new evaporative cooler
- Under stair storage, great cool wine storage space
- Suspended stone entertainment shelf to length of lounge
- Heavily insulated, R4 wall insulation to extension, R2 to original brick section of property
- Totally re-wired, new power board with safety switches
- Grey Ironbark flooring through living areas
- Downstairs powder room integrated into the laundry, and plenty of storage
- Big double garage with remote door plus workshop shed off the laundry
- Self contained studio, rented on a month by month basis for $380.00 p/w
- Charcoal wool carpets, white walls and beautiful lighting inside and out
- Marble splashback in kitchen
Read MoreSeamless integration from the wrap around alfresco areas is achieved with by-folding doors off both living areas, and metres of grey Ironbark decking bridging front to back. Sustainable and beautiful, this timber flooring continues inside throughout the sun filled front lounge and family rooms alike. Catching streaming eastern sun, the kitchen will impress with 40mm waterfall benches, oodles of storage, custom bulkhead with feature lighting, quality 900mm gas cooker, soft close doors and concealed dishwasher. A practical open plan kitchen to family room layout easily facilitates an eight seat dining table plus relaxed seating area.
Upstairs, the quality continues. A soft calming colour palette of whites and greys highlights particularly in the king sized master bedroom suite, with it's lofty tree top views, large wall of robes and designer en-suite. Bedrooms 2 and 3 are also very well proportioned with built in storage, plus an additional study that can be closed off with a timber slatted sliding door if required. Crisp with clean lines, the master bathroom focuses on function with mirrored shaving cabinets, suspended vanity and Japanese soaker bath with shower over.
The perfect atmosphere and space to entertain, the enormous deck with star jasmine green wall spills into rustic blue stone paved area, complete with rough sawed timber pergola. Enclosed and with a lush level lawn, the garden is well planted with conifer hedges, sculptural maples and white crepe myrtles. Raised vegetable gardens are primed for your summer crop, and to set off the whole space, the water-feature trickles quietly in the background.
Situated in a perfect and central location, this home is sure to spoil the new owner and is only a short walk to local cafes, the Griffith and Narrabundah shops and excellent schools such as Narrabundah College, St Clare's, St Edmunds and Telopea Park.
Additional benefits include;
- Double glazed windows and by-folding doors throughout
- Block out Roman blinds, high quality linen curtains and silky billowing sheer curtains throughout
- 3kW solar system with 5kW inverter
- Ducted gas heating and as new evaporative cooler
- Under stair storage, great cool wine storage space
- Suspended stone entertainment shelf to length of lounge
- Heavily insulated, R4 wall insulation to extension, R2 to original brick section of property
- Totally re-wired, new power board with safety switches
- Grey Ironbark flooring through living areas
- Downstairs powder room integrated into the laundry, and plenty of storage
- Big double garage with remote door plus workshop shed off the laundry
- Self contained studio, rented on a month by month basis for $380.00 p/w
- Charcoal wool carpets, white walls and beautiful lighting inside and out
- Marble splashback in kitchen
Inspect
Contact agent


